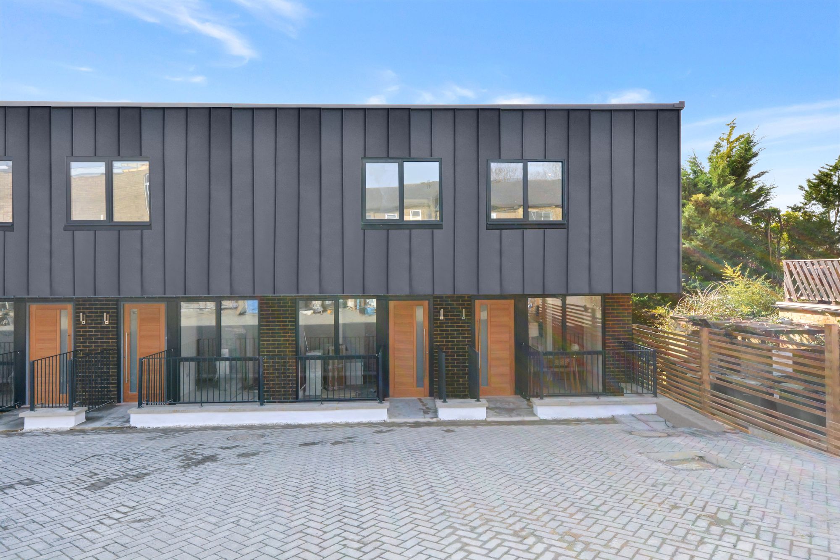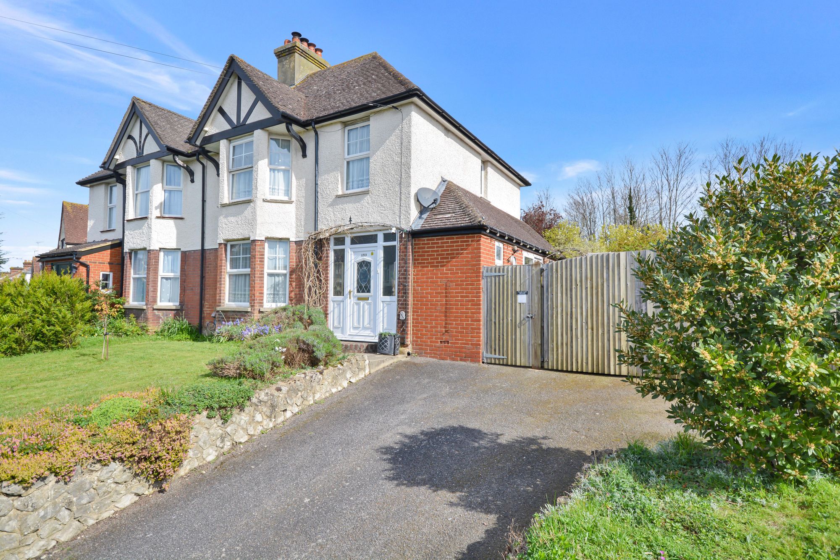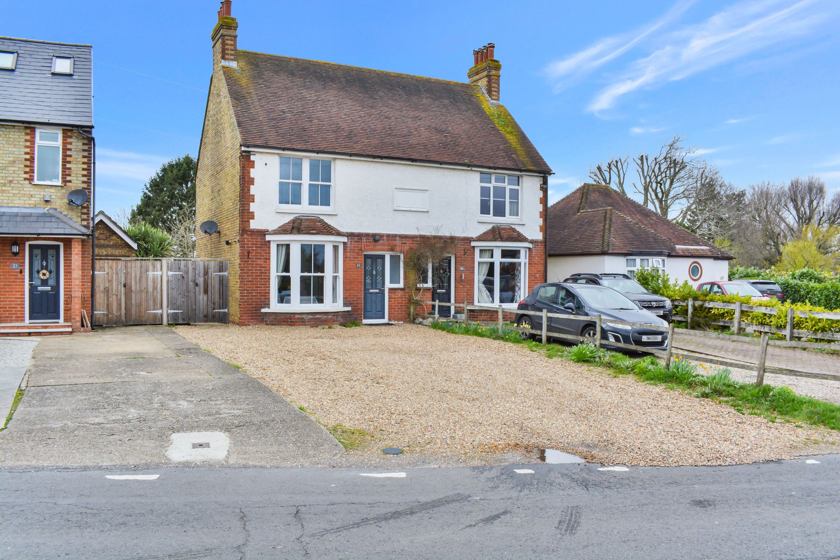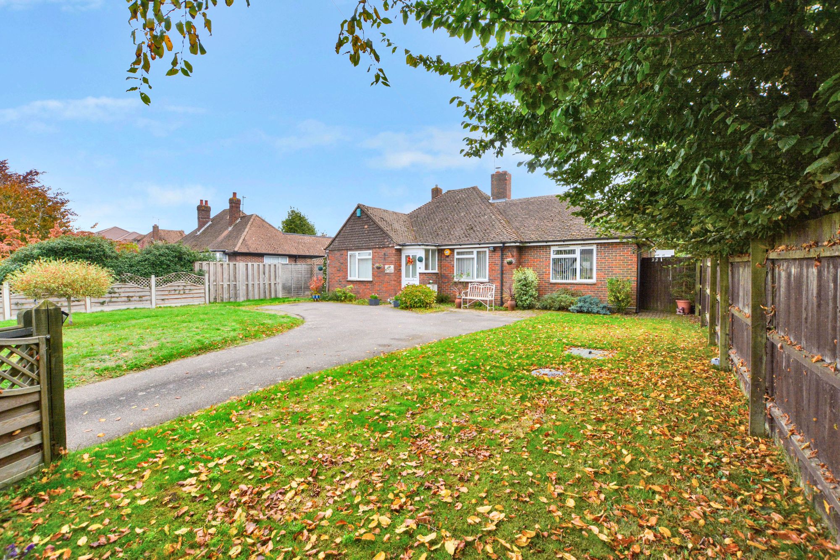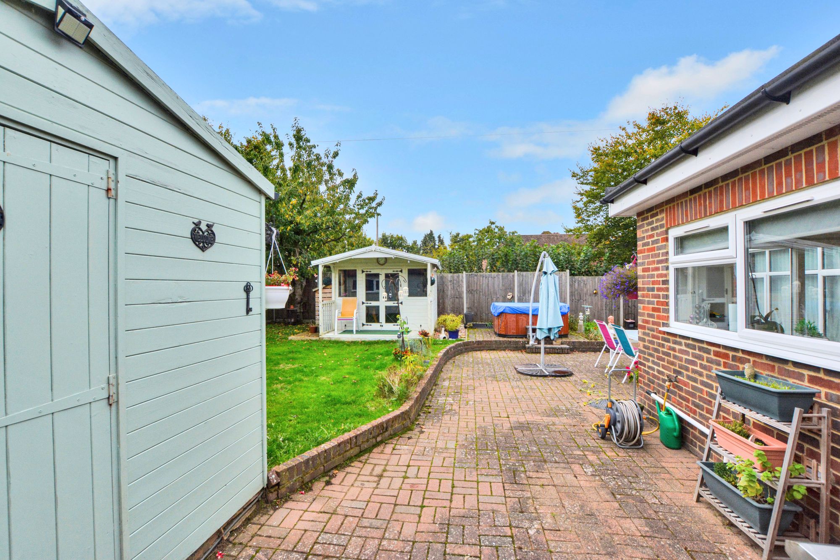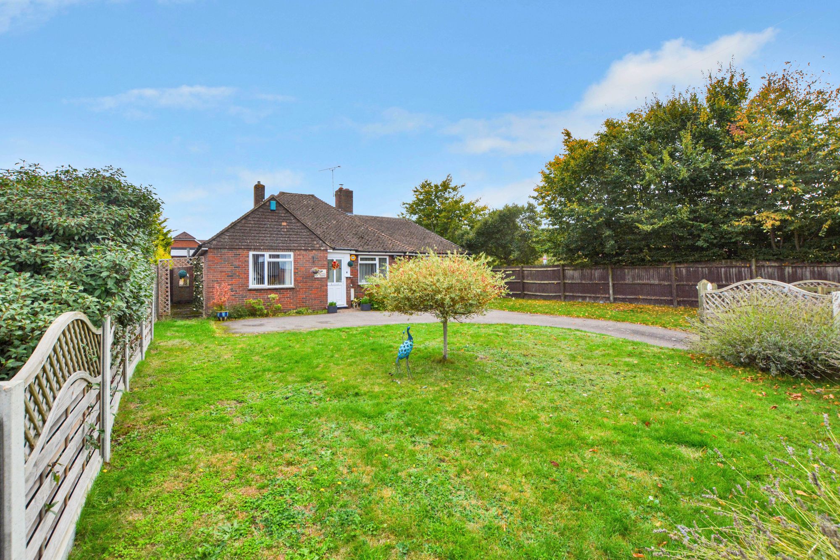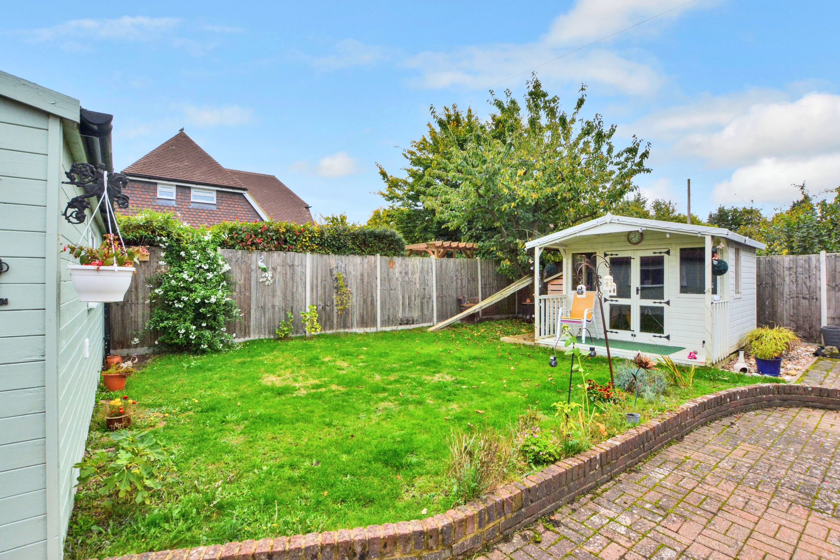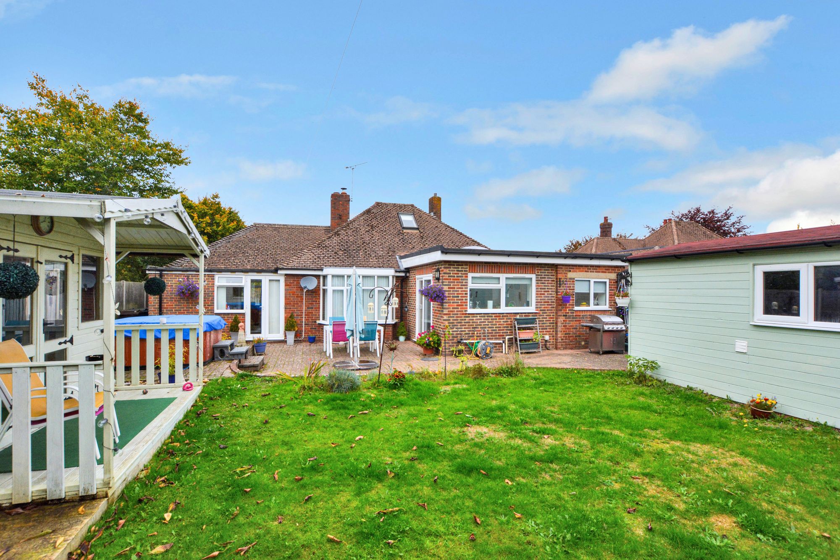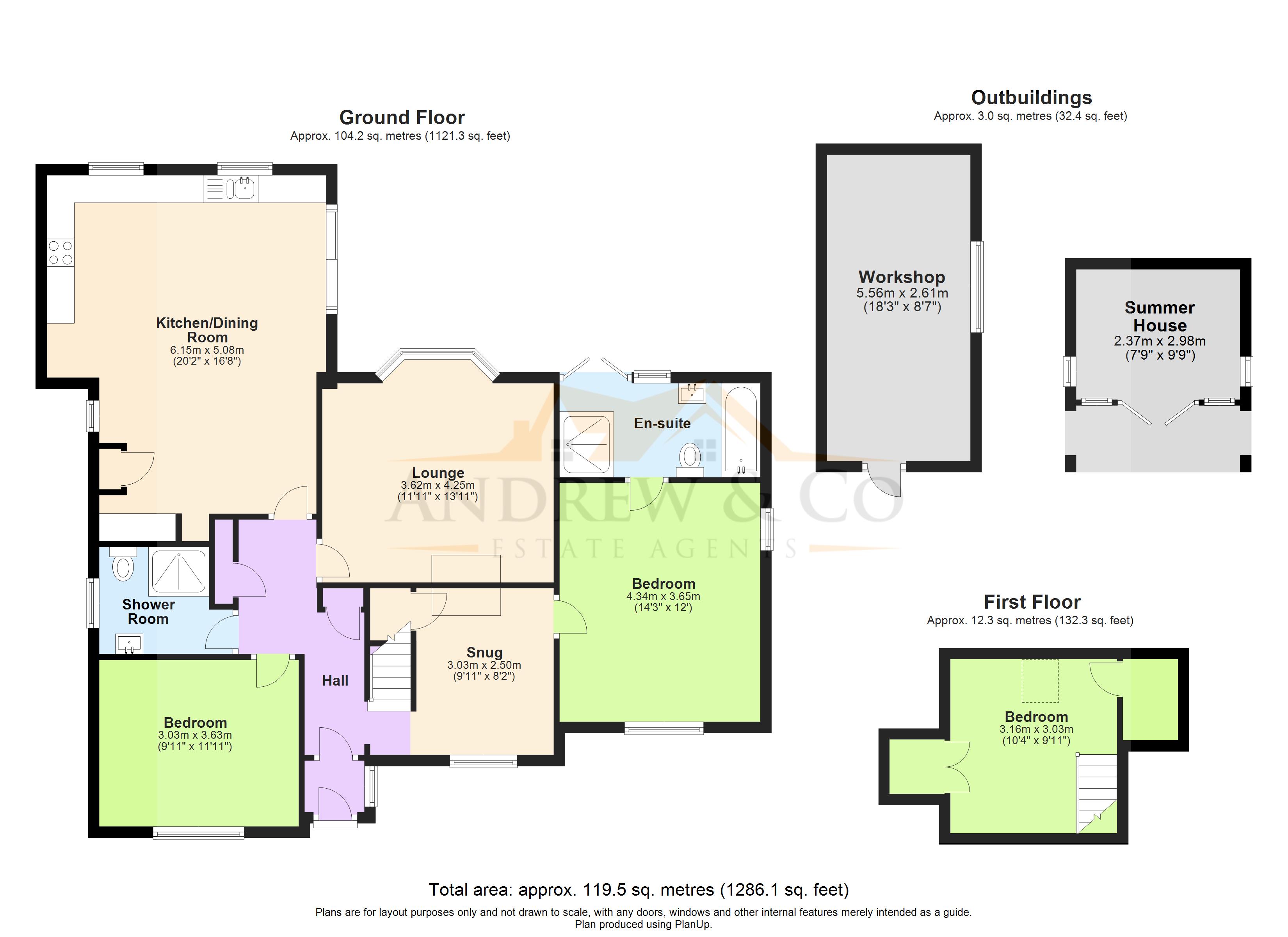Sandyhurst Lane, Ashford, TN25
Offers In Excess Of £500,000 Freehold
Description
A lovely three-bedroom detached bungalow, situated along Sandyhurst Lane just outside Ashford, close-by to countryside and woodland walks, enjoying a generous plot size with generous front and rear gardens, boasting a lovely kitchen/dining room, two ground floor bedrooms (main bedroom en-suite) and plenty of driveway parking.
The accommodation comprises a porch to the front, spacious hallway leading to each of the rooms, and with stairs to the first floor bedroom. There are two double bedrooms to the ground floor, with the main bedroom benefitting from an en-suite shower room; comprising a four-piece suite with a bath, walk-in shower, wc and wash basin and enjoying under-floor heating; a snug, which could be a a second living space, home office or could become a dressing room/walk-in wardrobe to the main bedroom. There is also another shower room, accessed from the hallway, which comprises a large walk-in shower, wc and wash basin. The lounge overlooks the garden and boasts a wonderful wood-burning stove and bay window, whilst the hub of this home is surely the kitchen/dining room, which has previously been extended and now measures in at an impressive 20ftx16ft! The bedroom on the first floor does have a restricted head height, and benefits from two storage cupboards.
Externally, the front garden is a lovely size, with the bungalow set back from the road, mostly laid to lawn with driveway parking, mature hedging and fenced boundaries, gated side access to the rear garden and a 5-bar gate encloses the driveway. The rear garden comprises a patio adjacent to the rear of the property, lawned area and some planted trees. There is also a large workshop with power, summer house and a hot tub.
Porch
Hallway
With doors to each room, stairs to the first floor bedroom and two storage cupboards, one being the airing cupboard.Lounge 11' 11" x 13' 11" (3.62m x 4.25m)
Enjoying a large bay window over looking the garden, wood burning stove and laminate wood flooring.Kitchen/Dining Room 20' 2" x 16' 8" (6.15m x 5.08m)
Having been extended previously, there is now ample space for a large table and chairs whilst still having plenty of room in the kitchen too. Patio doors open to the garden. Within the kitchen you'll find a range of wall and base units with worksurfaces over, inset 1.5 bowl ceramic sink/drainer, built-in eye-level double electric oven, induction hob with extractor hood above, plumbing and space for a dishwasher, plumbing and space for a washing machine and space for a large American-style fridge/freezer.Snug/Study 9' 11" x 8' 2" (3.03m x 2.50m)
A useful space, great as a home office our could double up as a second living space/play room.Bedroom 14' 3" x 12' 0" (4.34m x 3.65m)
A brilliant master bedroom, enjoying a dual aspect and en-suite shower room.En-suite
A modern bathroom, with double doors opening to the garden (great when using the hot tub!) comprising a four-piece suite including a bath, walk-in shower, wc and wash basin, complimented with wall and floor tiling and under-floor heating.Bedroom 9' 11" x 11' 11" (3.03m x 3.63m)
A good sized double bedroom overlooking the front garden.Shower Room
A modern shower room, comprising a large walk-in shower, wc and wash basin, complimented by wall and flooring tiling with a window to the side.First Floor
Bedroom 10' 4" x 9' 11" (3.16m x 3.03m)
With restricted head height, velux roof window and two storage cupboards.Key Features
Location Sandyhurst Lane, Ashford, TN25
Arrange Viewing
Payment Calculator
Mortgage
Estimated Monthly Mortgage Payment
Loan
Total Repay
Stamp Duty
You’ll have to pay the stamp duty of:
Similar Properties
Register for Property Alerts
Register your property requirements with us so that you can be notified when properties matching your requirements become available.


