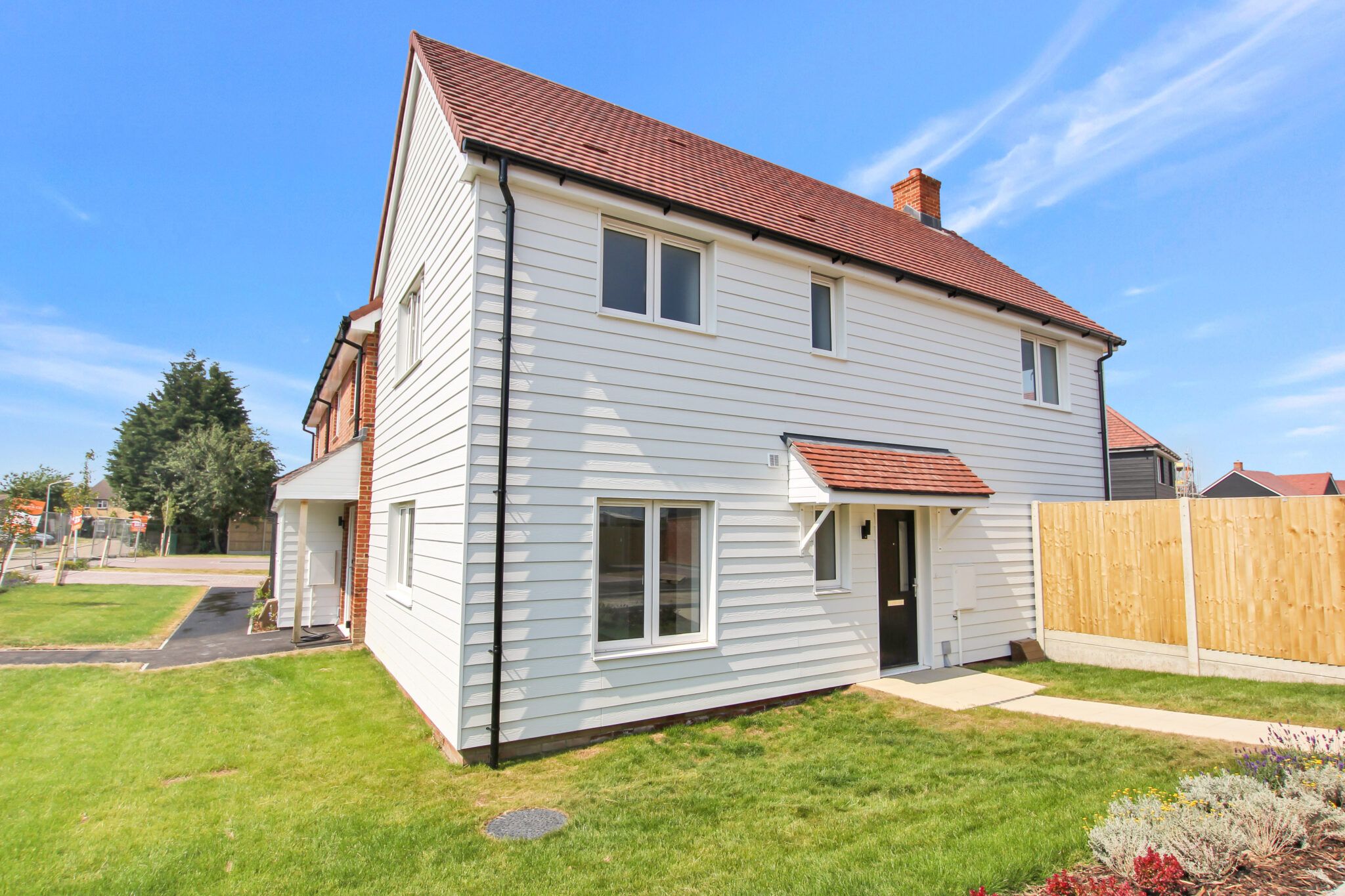Honeybee Drive, Kingsnorth, Ashford, Ashford, TN25 7LR
£360,000
Key Information
Key Features
Description
A beautifully presented, spacious three-bedroom home that exudes modern charm with its sleek design and luxurious finish. To the front of the house is a contemporary kitchen, complete with integrated appliances, perfect for whipping up culinary delights. A generously proportioned living room has plenty of space for your living and dining room furniture and leads out to the garden. There is a large downstairs cloakroom which could be adapted to incorporate a shower. Upstairs, bedroom 1 boasts an en-suite shower room and built-in wardrobes, whilst bedrooms 2 & 3 are both generously sized and can accommodate a double bed too.
The sunny rear garden is a true gem, featuring a Summer House/Bar, ideal for entertaining guests or unwinding on a lazy afternoon. This could also be used as a home office if desired, having been insulated and with power and lights in place too. There is a generous patio space to for al fresco dining.
To the side of the house is the driveway and Car Barn, allowing space to park up to 3 cars. Those with electric vehicles will appreciate the provision for EV charging.
Having been built in 2021, the property comes with the remainder of a 10-year New-Build Warranty for peace of mind, underscoring the quality and craftsmanship that went into creating this beautiful home.
Hallway
uPVC composite door to the front, doors to the living room and cloakroom, open to the kitchen, stairs to the first floor, panel radiator, vinyl wood effect flooring.
Cloakroom
Large cloakroom comprising a WC and wash hand basin, wall mounted cupboard, panel radiator, vinyl flooring, window to the front. An adaptable space which could be converted into a Wet Room.
Kitchen 10' 6" x 7' 1" (3.21m x 2.15m)
A modern kitchen, comprising matching wall and base units with work surfaces over, 1.5 bowl stainless steel sink/drainer, built in appliances including an electric oven, induction hob with extractor hood above, dishwasher, washing machine & fridge/freezer. Window to the front, wood effect vinyl flooring. Wall mounted central heating boiler (in cupboard).
Lounge/Diner 17' 6" x 16' 8" (5.33m x 5.07m)
A large living space, with a window and Patio doors to the garden, under stairs storage cupboard, panel radiators, carpet laid to the floor.
First Floor Landing
With doors to each of the rooms, loft access, carpet laid to the stairs and landing.
Bedroom 1 13' 4" x 13' 9" (4.06m x 4.19m)
Double bedroom with a window to the front, built-in wardrobe, storage cupboard, panel radiator, carpet laid to the floor. Door to en-suite.
En-suite
Comprising a walk-in shower, WC, wash basin, panel radiator, extractor fan, tiling to the shower enclosure and above the sink, vinyl flooring. Window to the front.
Bedroom 2 11' 3" x 9' 3" (3.44m x 2.83m)
Double bedroom with a window to the rear, panel radiator and carpet laid to the floor.
Bedroom 3 10' 11" x 7' 2" (3.34m x 2.18m)
Double bedroom with a window to the rear, panel radiator, carpet laid to the floor.
Bathroom
Featuring a bath with mixer tap, WC, wash basin, panel radiator, extractor fan, tiling around the bath and above the sink, vinyl flooring.
Services
All mains services connected. EPC rating: B (84). Local Authority: Ashford Borough Council. Council Tax Band: D
Arrange Viewing
Ashford Branch
Property Calculators
Mortgage
Stamp Duty
View Similar Properties
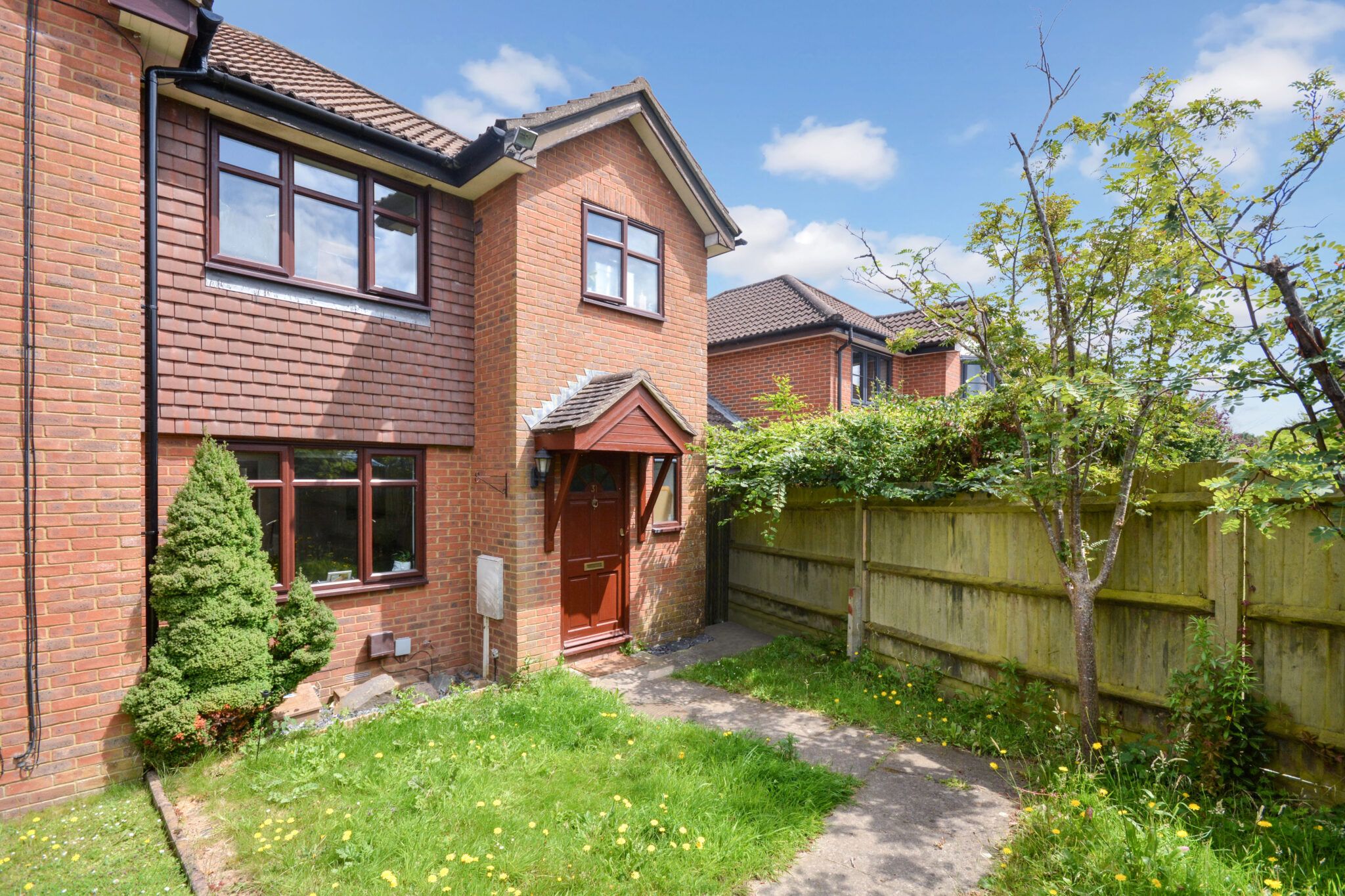
Landbury Walk, Ashford, Ashford, TN25 4PP
Offers In Excess Of£325,000Freehold
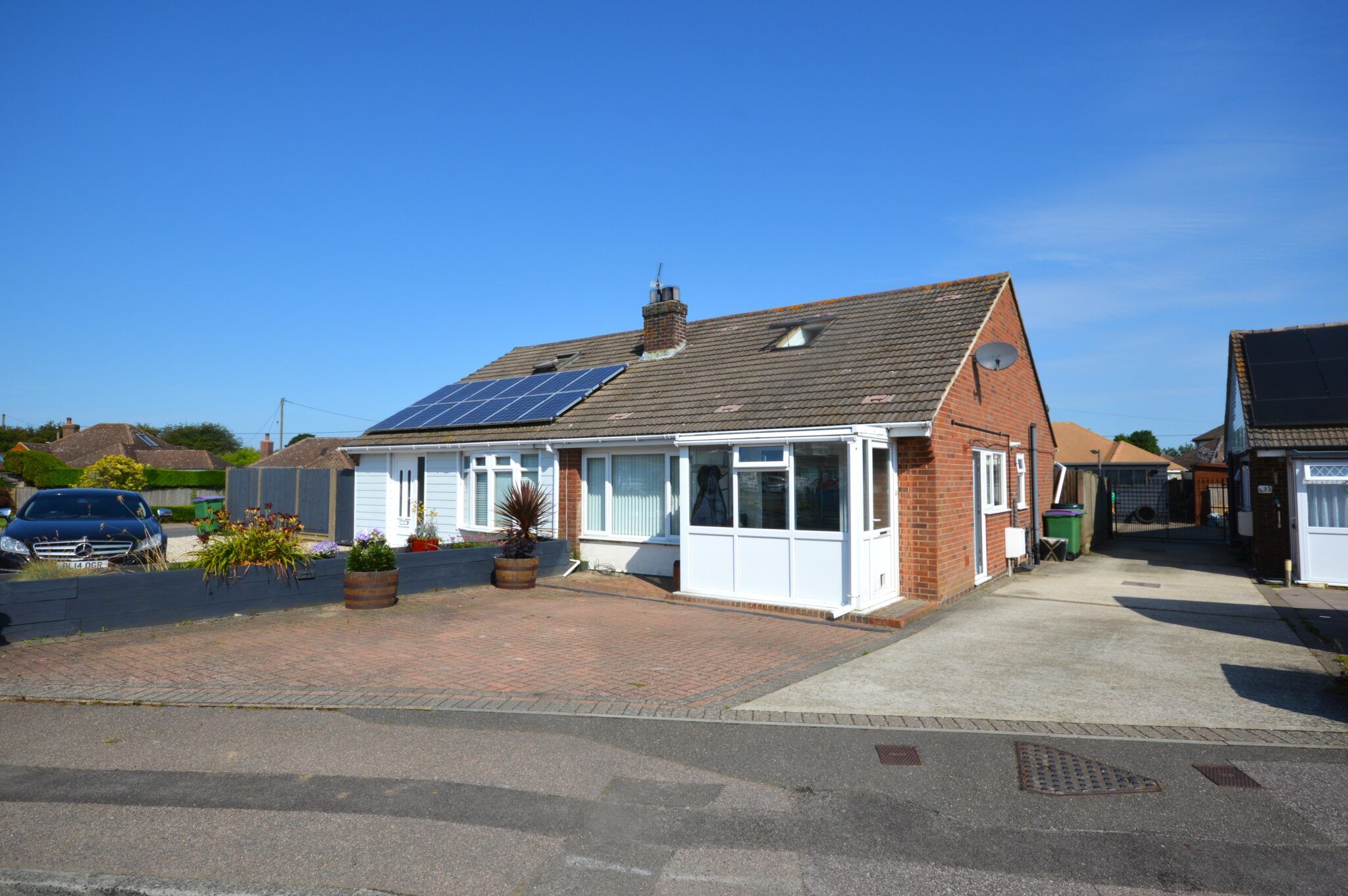
Minter Close, Densole, Folkestone, Folkestone, CT18 7DX
Guide Price£340,000Freehold
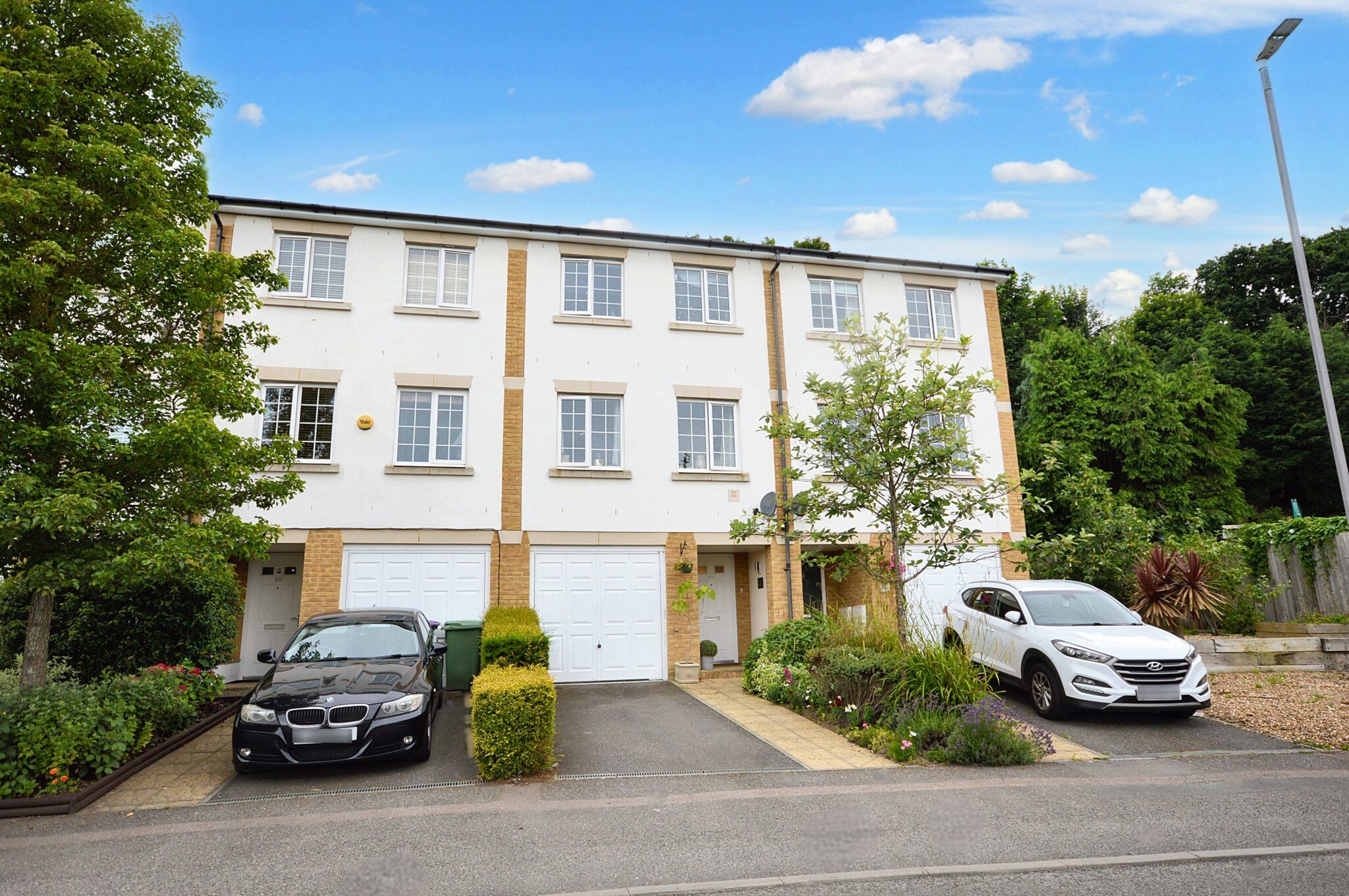
Enbrook Valley, Folkestone, Folkestone, CT20 3NA
Offers In Region of£350,000Freehold
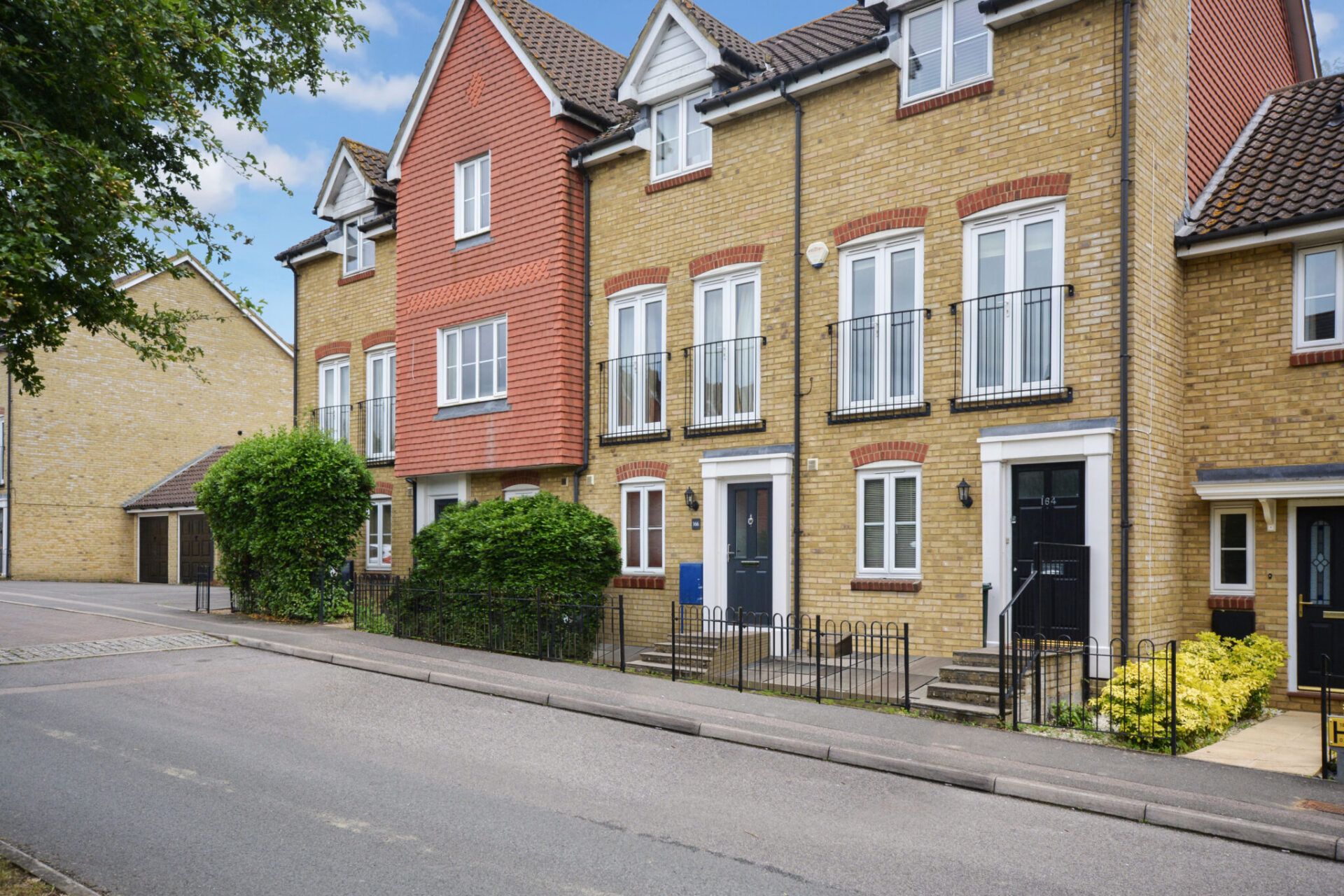
Guernsey Way, Kennington, Ashford, Ashford, TN24 9NA
£340,000Freehold
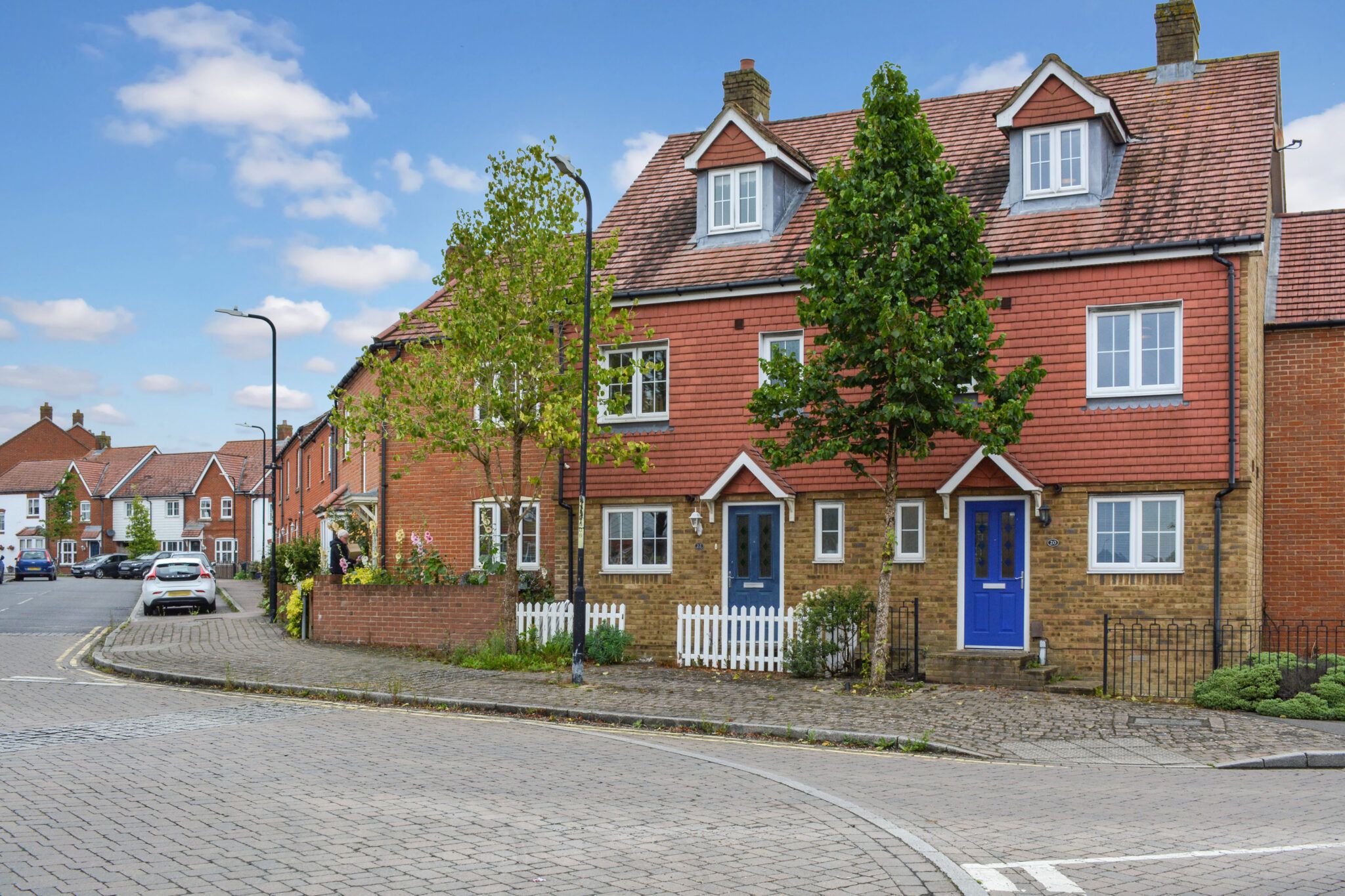
Violet Way, Kingsnorth, Ashford, Ashford, TN23 3GH
£325,000Freehold

Register for Property Alerts
We tailor every marketing campaign to a customer’s requirements and we have access to quality marketing tools such as professional photography, video walk-throughs, drone video footage, distinctive floorplans which brings a property to life, right off of the screen.


