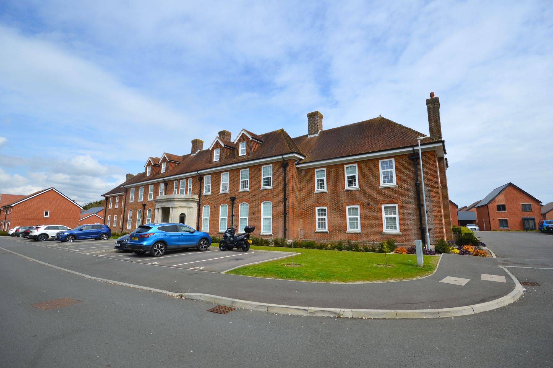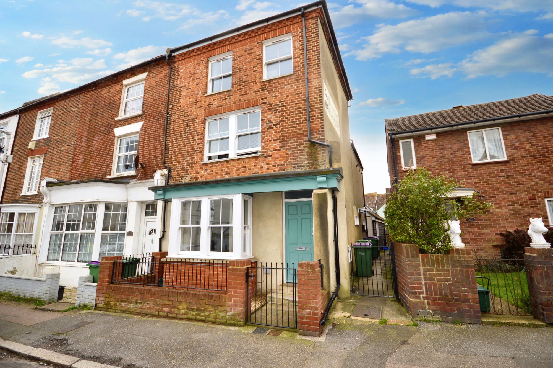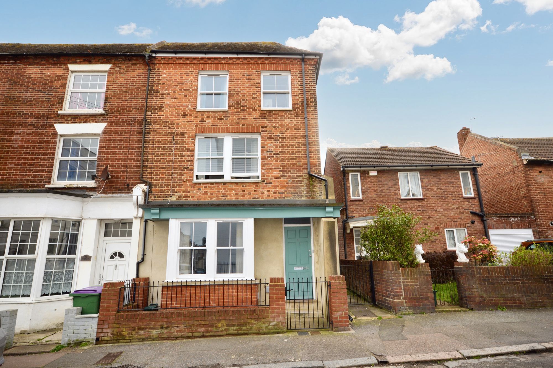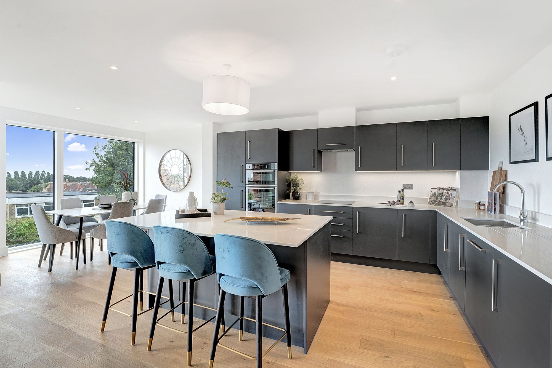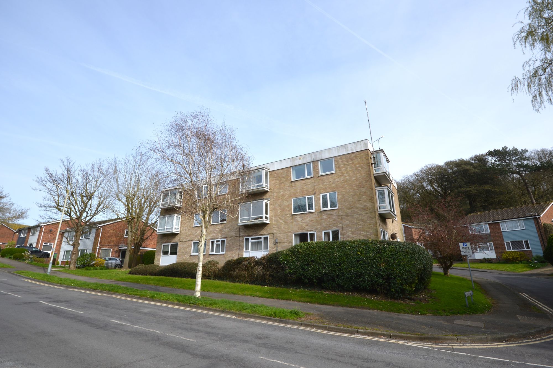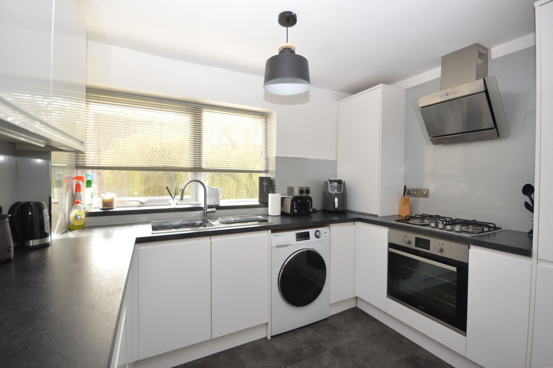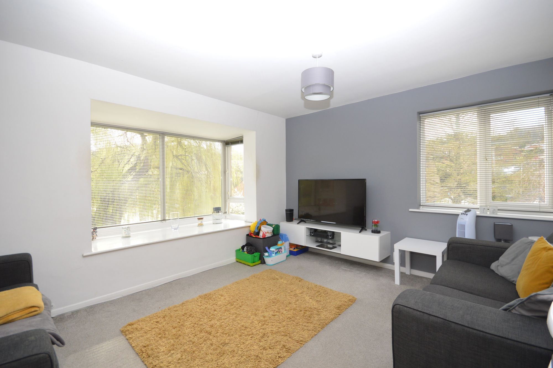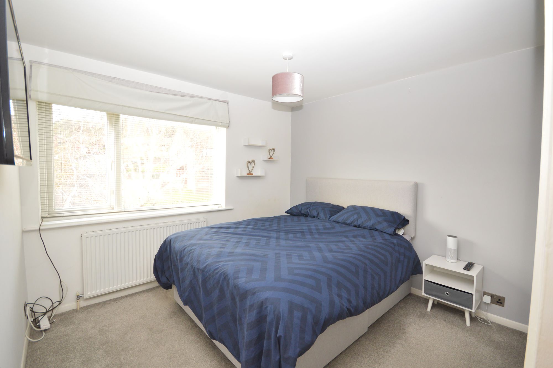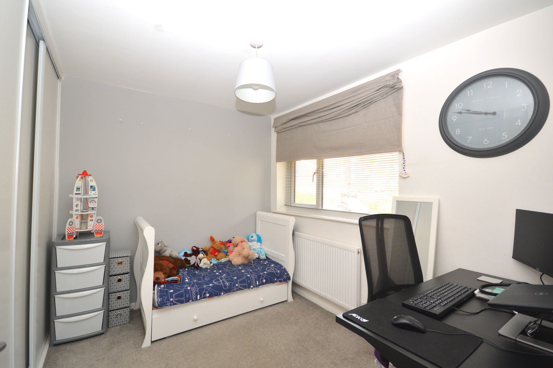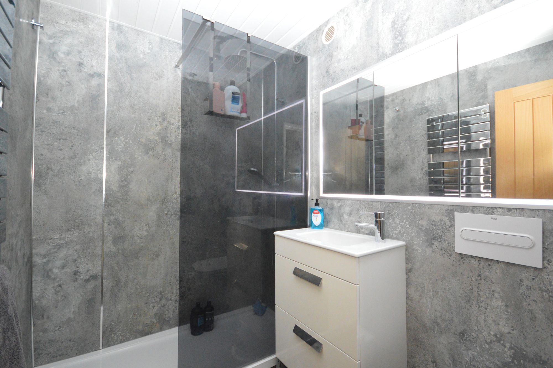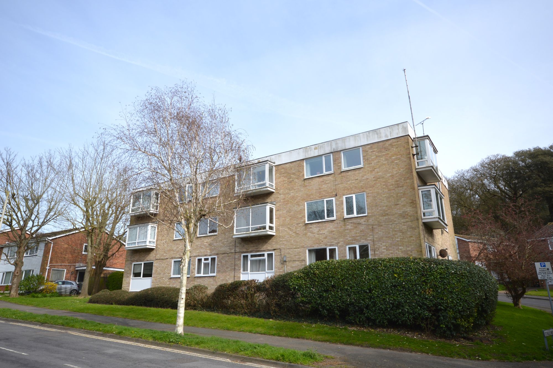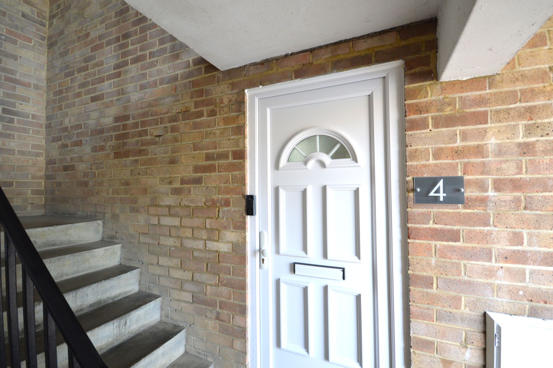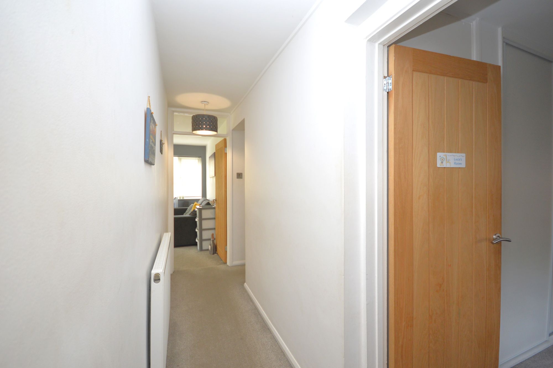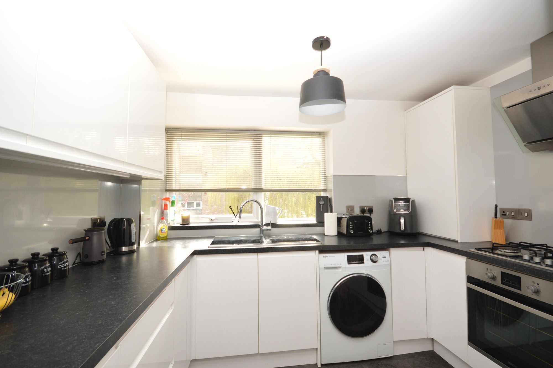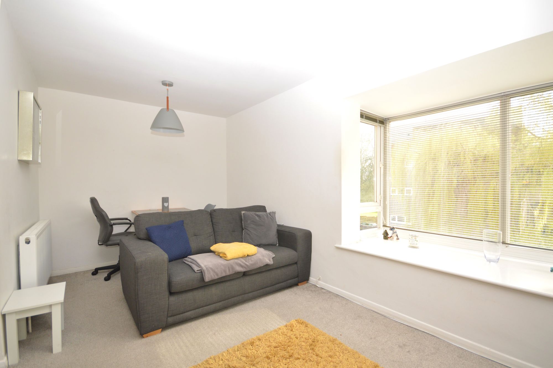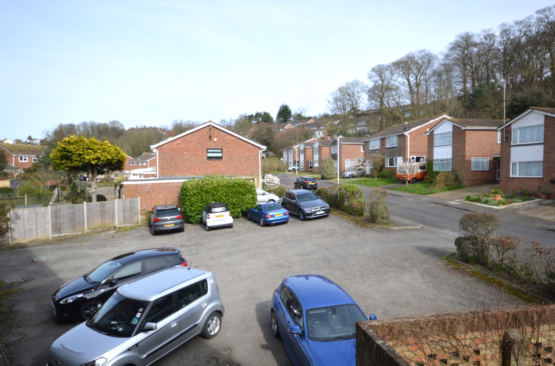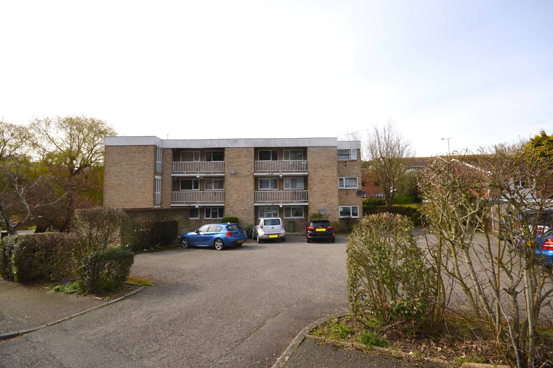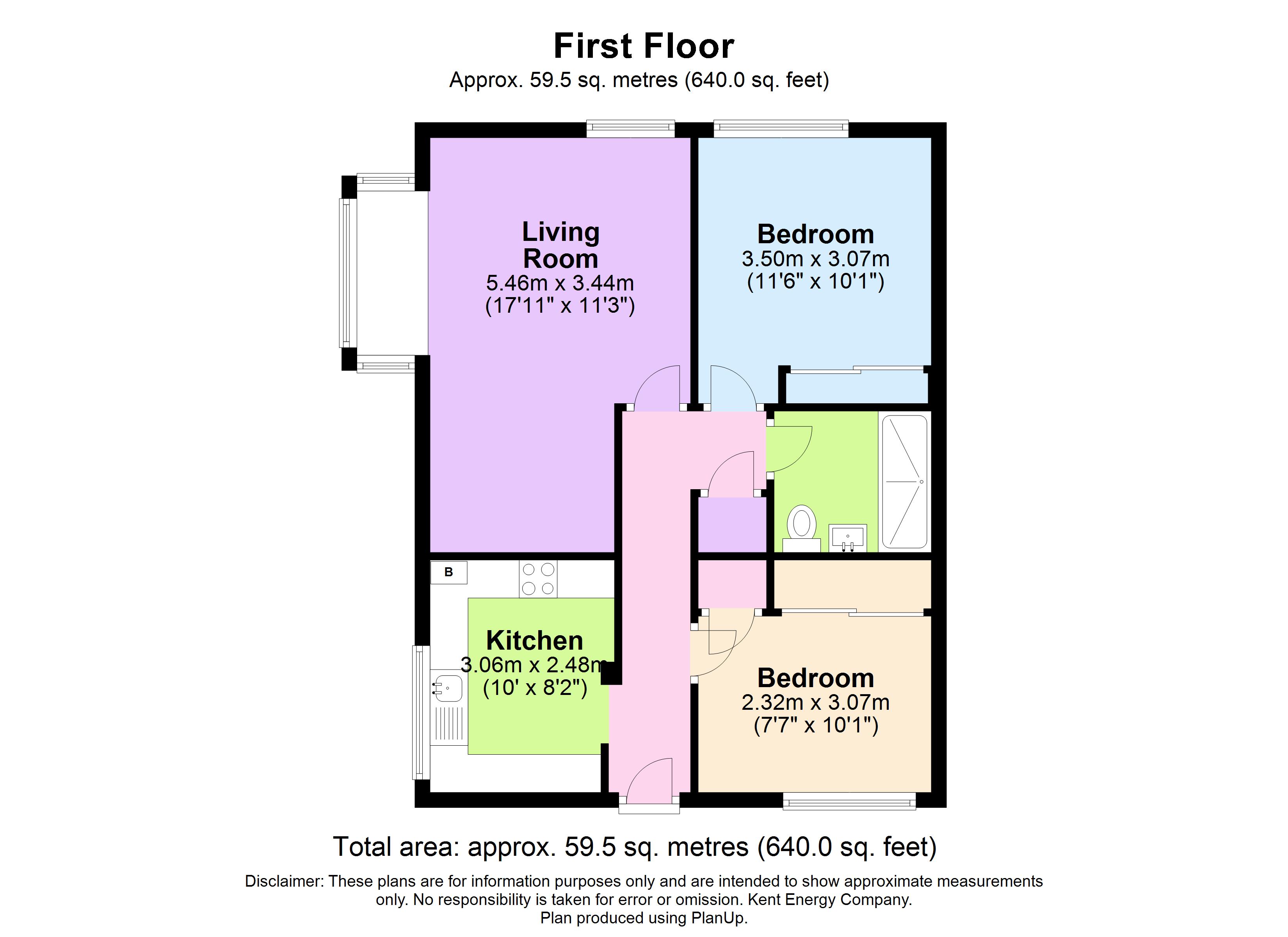St. Pauls Way, Folkestone, CT20
Guide Price £190,000 Leasehold
Description
Guide Price £190,000 - £200,000. Nestled in a desirable and quiet location, this beautiful 2 bedroom first-floor apartment presents an exceptional opportunity for those seeking coastal living. The property comprises a spacious lounge/dining area, creating a welcoming ambience for entertaining or relaxing. Boasting proximity to Sandgate seafront and Enbrook Park nature walk, residents can enjoy leisurely walks along the shore and enjoying the various shops and eateries on offer. With plenty of natural light flooding the apartment and picturesque views of surrounding Willow Trees, this is an attractive proposition for both investors and homeowners looking for a comfortable abode by the sea.
Outside, residents will appreciate the convenience of a dedicated car park with 14 spaces, ensuring ample parking for both residents and guests. The well-maintained exterior space complements the property's serene setting and sought-after location. Their are highly rated primary and second schools nearby and transport links such as bus routes and Folkestone West Train Station. Don't miss the opportunity to own this charming 2 bedroom apartment offering a blend of tranquillity and convenience.COMMUNAL ENTRANCE
External open staircase to first floor landing where the entrance to this flat is situated.ENTRANCE HALL 17' 0" x 3' 6" (5.19m x 1.06m)
UPVC double glazed door to the front of the property, carpeted floor coverings, radiator, large storage cupboard and doors to:-LOUNGE/DINER 17' 11" x 11' 4" (5.46m x 3.46m)
Beautiful light room with large UPVC double glazed bay window seat to the side of the property and UPVC double glazed window to the front both with venetian blinds. Carpeted floor coverings, radiator and solid oak door.KITCHEN 10' 1" x 8' 1" (3.07m x 2.46m)
UPVC double glazed window to the side of the property with fitted venetian blind, laminate floor tiles. Kitchen comprises of matching wall and base units, splashbacks, fan oven, gas hob, extractor fan, integrated fridge and integrated freezer, cupboard housing the combi boiler and stainless steel sink with sink covers. There is also space for free standing washing machine.BEDROOM 11' 5" x 10' 1" (3.49m x 3.07m)
UPVC double glazed window to the front of the property with fitted venetian blind, carpeted floor coverings, radiator, built in storage and gliding robe wardrobe.BEDROOM 10' 1" x 8' 0" (3.08m x 2.45m)
UPVC double glazed window to the rest of the property overlooking the rear car park, carpeted floor coverings, radiator, large built-in wardrobe and separate storage cupboard.SHOWER ROOM 6' 10" x 5' 1" (2.09m x 1.56m)
Beautiful shower room with solid oak door to entrance, walk-in drench shower, vinyl floor tiles, panel boarding around the walls, sunken display cabinet with mirrored doors to the front with light around the outside, vanity unit housing hand basin, back to wall w/c and heated towel rail.Key Features
Location St. Pauls Way, Folkestone, CT20
Arrange Viewing
Payment Calculator
Mortgage
Estimated Monthly Mortgage Payment
Loan
Total Repay
Stamp Duty
You’ll have to pay the stamp duty of:
Similar Properties
Register for Property Alerts
Register your property requirements with us so that you can be notified when properties matching your requirements become available.


