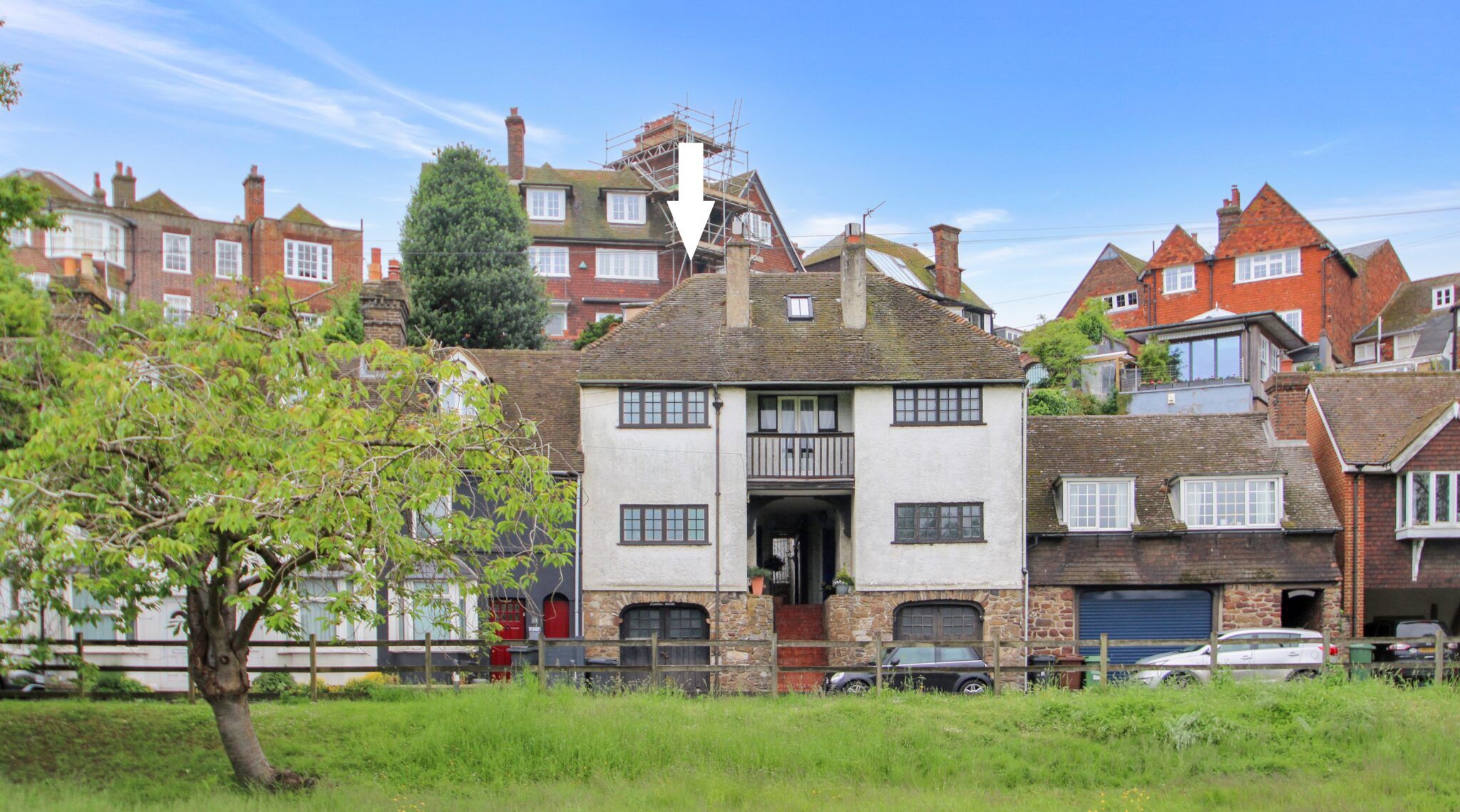Range Road, Hythe, Hythe, CT21 6HQ
Offers In Region of £499,995
Key Information
Key Features
Description
This detached bungalow is perfect for those looking to put their own stamp on a property. With three bedrooms and in need of modernisation, this is a blank canvas waiting for someone to make it their own. The property also boasts a garage and a driveway in front of the garage.
One of the highlights of this property is its large rear garden, perfect for hosting friends and family gatherings or simply relaxing outdoors. While the garden is in need of some maintenance, it offers great potential for creating your own little oasis.
Located in a quiet area, this property offers peace and tranquillity, while still being just a short walk away from the seafront. Imagine taking leisurely strolls along the beach or enjoying the salty sea breeze on warm summer evenings.
To the front of the property, you will find off-road parking for one car, right in front of the garage. Speaking of the garage, it features a manual garage door and a side door leading to the side of the property, providing convenient access.
Don't miss out on this fantastic opportunity to transform this property into your dream home with a beautiful outdoor space to enjoy!
ENTRANCE PORCH 9' 8" x 5' 7" (2.95m x 1.69m)
UPVC double glazed door to the front with UPVC double glazed frosted windows. Brick built around the bottom, tiled floors, radiator and wooden internal door to entrance hall.
ENTRANCE HALL 25' 0" x 15' 5" (7.63m x 4.71m)
T-Shaped internal entrance hall, large radiator, laminate wood flooring and loft hatch. Doors to:-
DINING ROOM 16' 4" x 11' 7" (4.99m x 3.54m)
UPVC double glazed window, metal double glazed doors out to the conservatory, laminate wood flooring, serving hatch through to kitchen and radiator. Open plan to:-
LOUNGE 18' 0" x 10' 1" (5.49m x 3.08m)
UPVC double glazed window to the rear and side of the property, borrowed light window through to hallway, laminate wood flooring and radiator.
KITCHEN 16' 10" x 16' 8" (5.14m x 5.09m)
L-Shaped kitchen with UPVC double glazed window to the rear of the property, UPVC double glazed door to side utility area. Kitchen comprises of matching wall and base units, electric hob, stainless steel sink, fan oven, free-standing boiler and two radiators.
UTILITY AREA 24' 6" x 4' 6" (7.48m x 1.38m)
Utility area also acts as side access to the garden. Lean-to on the side of the property with UPVC double glazed door out to the garden and UPVC double glazed door to the front, outside tap and part tiled floors. Leading to:-
ADDITIONAL ROOM/SALON 7' 3" x 5' 8" (2.22m x 1.73m)
UPVC double glazed windows into the garden with UPVC panel boarding around the side and Perspex roof. Water supply to electric shower and shower base for electric shower.
BEDROOM 13' 9" x 12' 2" (4.18m x 3.71m)
UPVC double glazed window to the front of the property with fitted vertical blinds, laminate wood flooring, sink unit, radiator and coving.
BEDROOM 13' 8" x 10' 0" (4.16m x 3.04m)
UPVC double glazed window to the front of the property with fitted vertical blinds, laminate wood flooring, sink unit, radiator and coving.
BEDROOM 12' 1" x 9' 10" (3.68m x 2.99m)
UPVC double glazed window to the front of the property with fitted vertical blinds, laminate wood flooring, sink unit, radiator and coving.
SHOWER ROOM 6' 3" x 5' 0" (1.90m x 1.53m)
UPVC double glazed frosted window to the side, wet-room style shower room floor, electric power shower with disabled access shower cubical, close couple w/c, hand basin, full tiled walls, wall mounted electric heater and separate radiator.
CONSERVATORY 11' 4" x 11' 5" (3.45m x 3.48m)
Part brick-built around the bottom, UPVC double glazed windows with openings, UPVC double glazed doors either side, radiator, tiled floors and Perspex roof.
Arrange Viewing
Cheriton Branch
Property Calculators
Mortgage
Stamp Duty
View Similar Properties
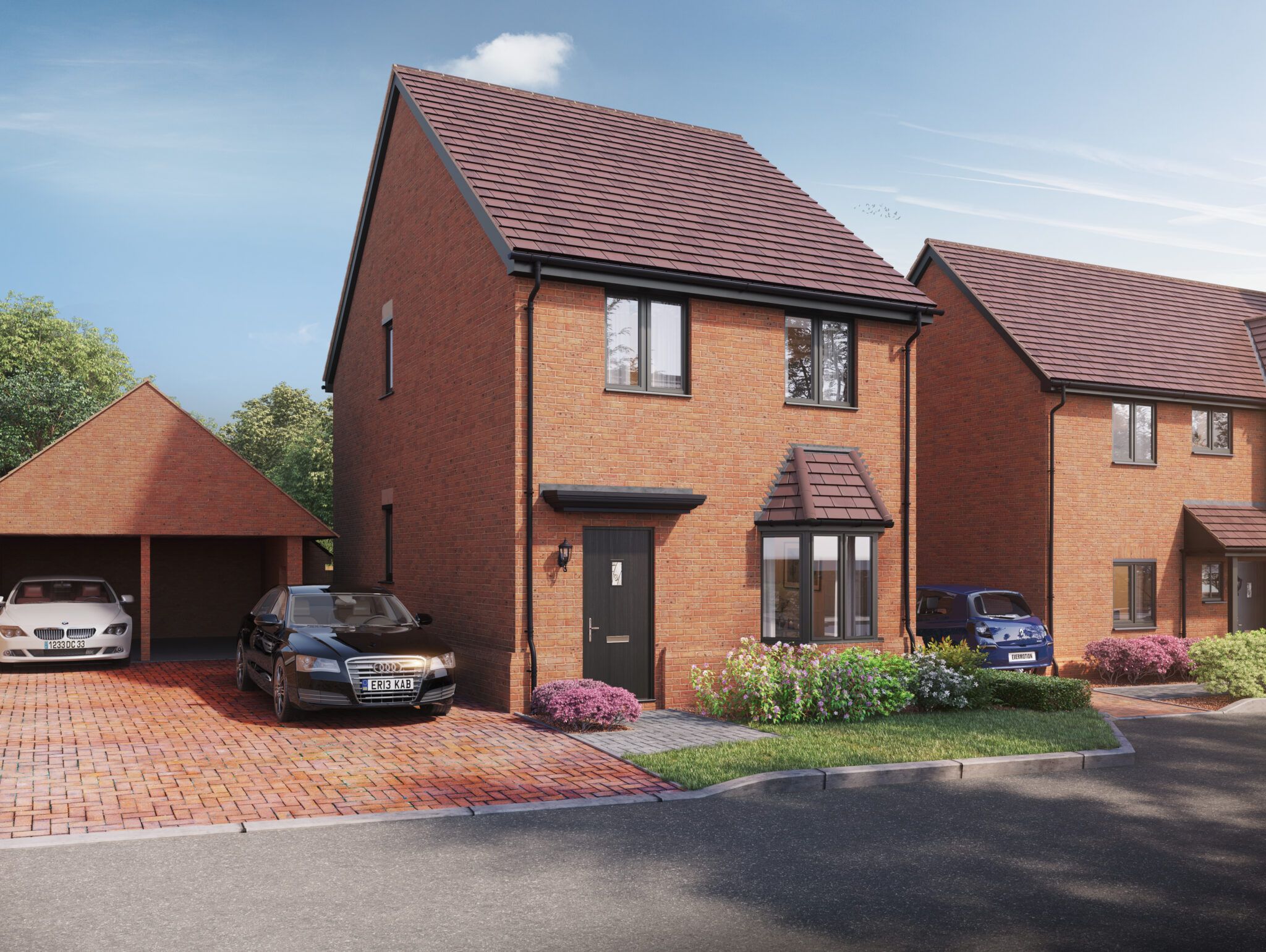
The Maple, Grasslands, Willesborough, Ashford, TN24 0HY
£445,000Freehold
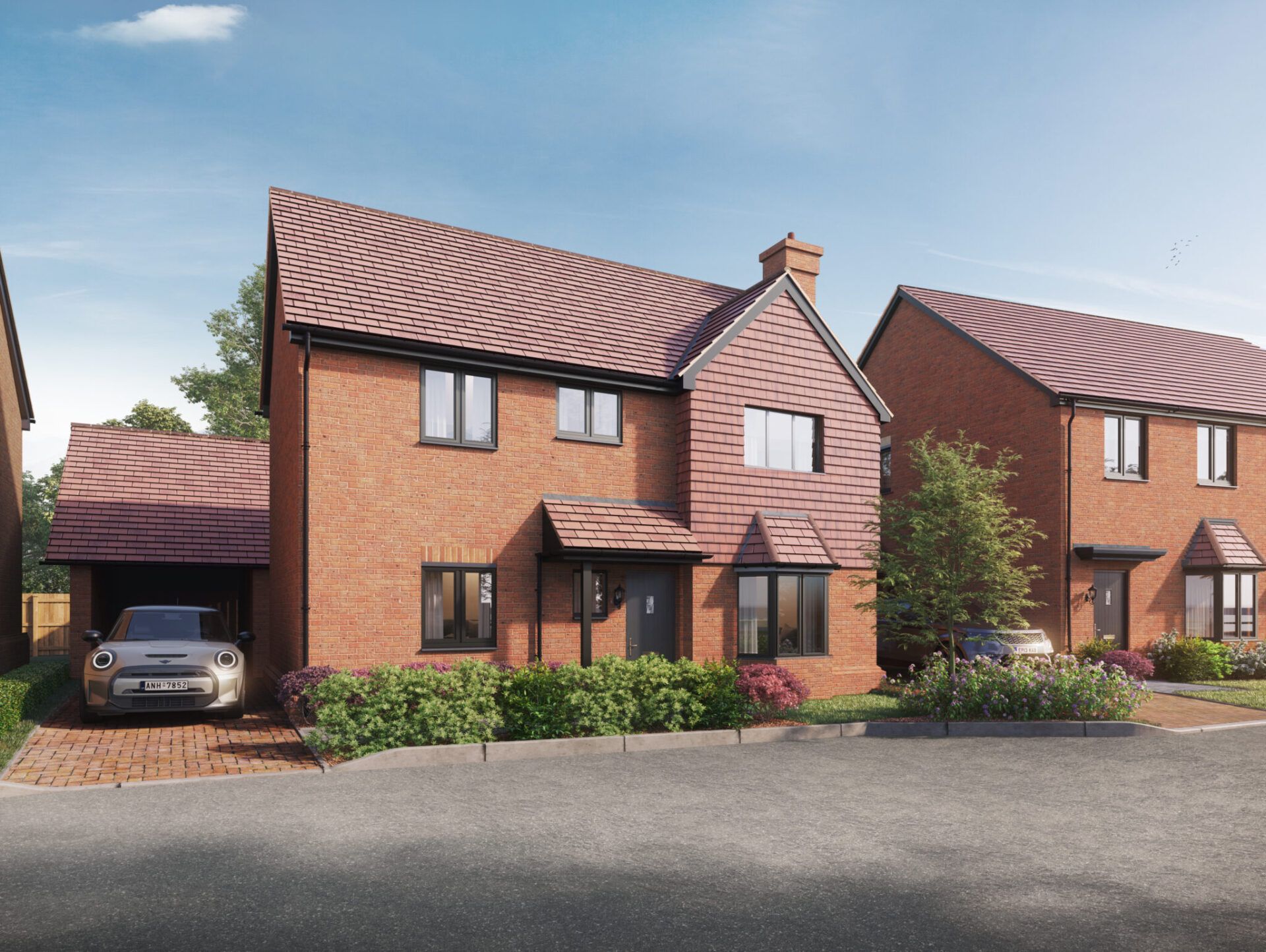
The Cherry, Grasslands, Abbey Way, Ashford, Willesborough, TN24 0HY
£450,000Freehold
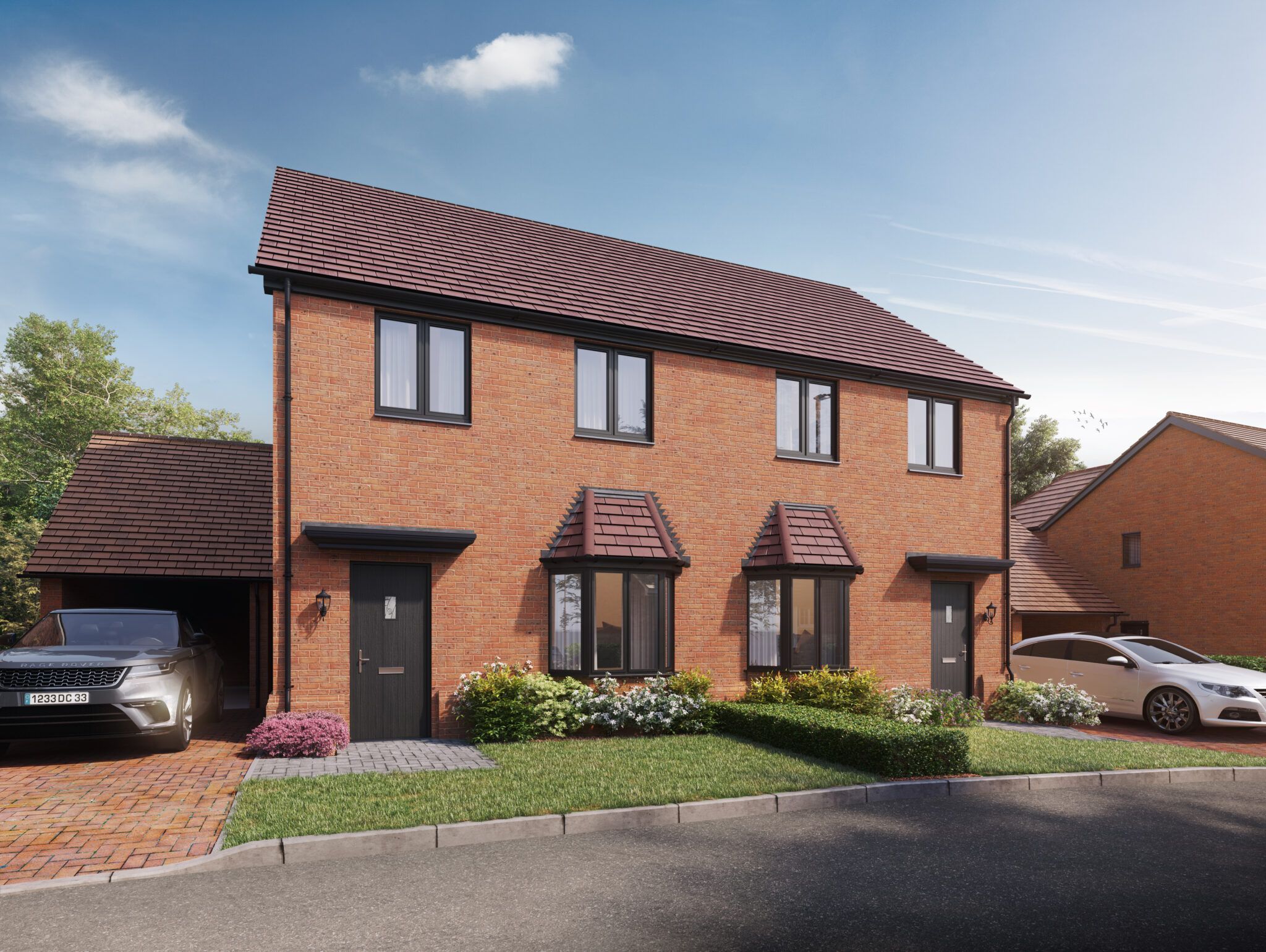
The Ash, Grasslands, Abbey Way, Ashford, Willesborough, TN24 0HY
£425,000Freehold
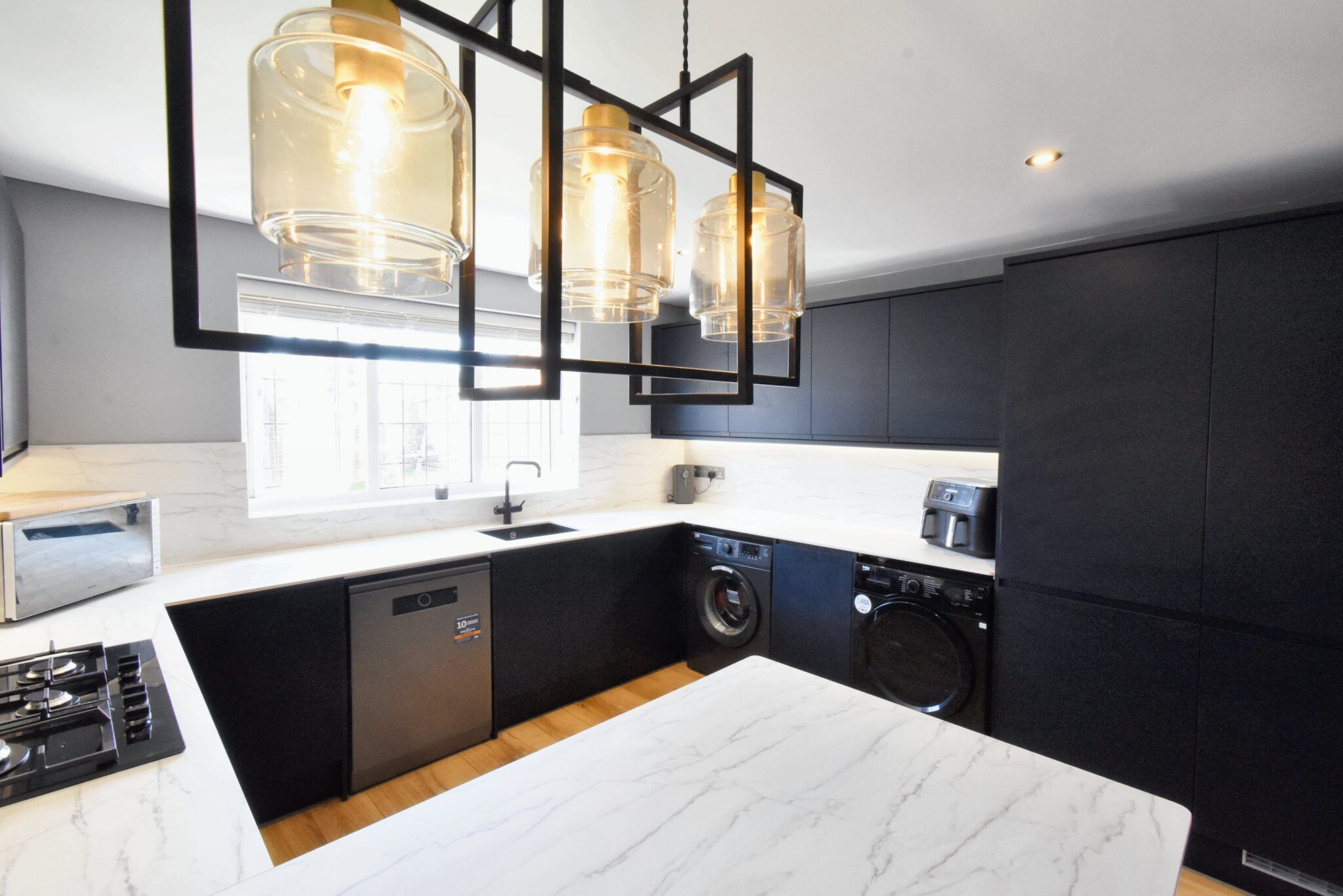
Viburnum Close, Ashford, Ashford, TN23 3LB
Offers In Region of£425,000Freehold
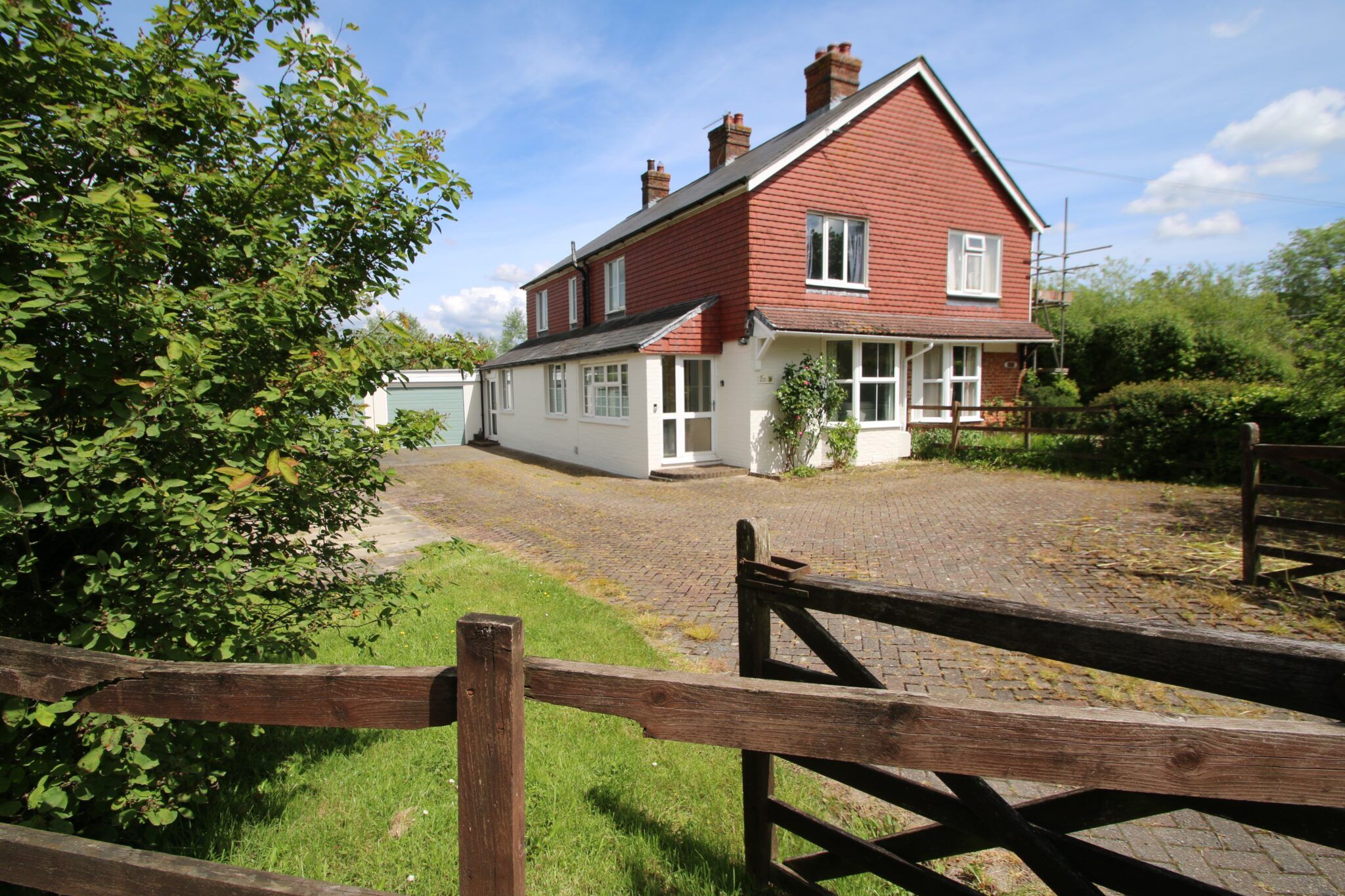
High Hopes Redbrook Street, Woodchurch, Ashford, Ashford, TN26 3QR
Guide Price£550,000Freehold

Register for Property Alerts
We tailor every marketing campaign to a customer’s requirements and we have access to quality marketing tools such as professional photography, video walk-throughs, drone video footage, distinctive floorplans which brings a property to life, right off of the screen.


