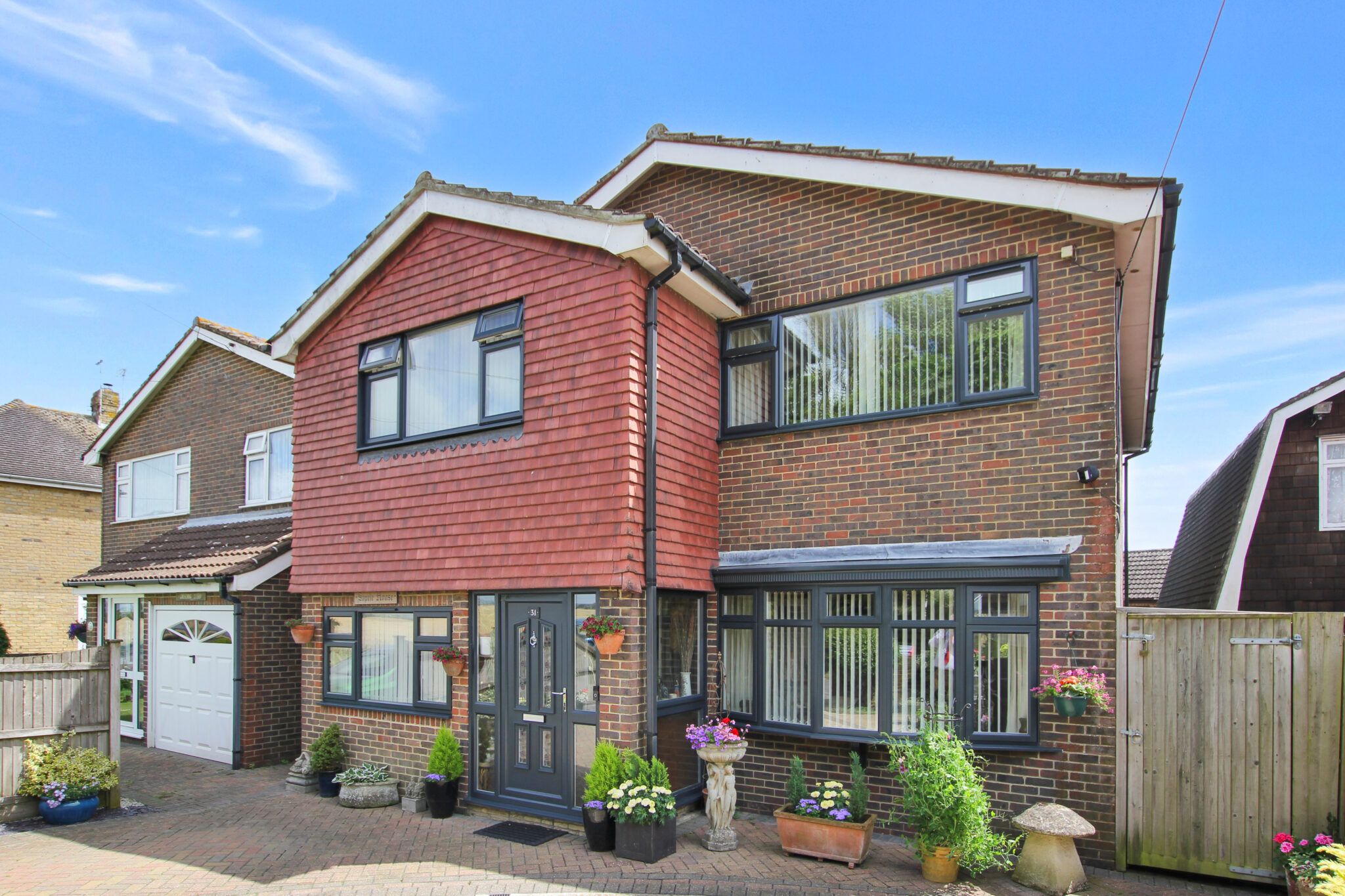Honeysuckle Avenue, Willesborough, Ashford, Ashford, TN24 0XX
Offers In Region of £500,000
Key Information
Key Features
Description
Nestled within the esteemed Hinxhill Development and constructed in 2021, this immaculately presented 4 bedroom detached family home is a true sanctuary of modern living. With a multitude of enhancements by its current owners, this residence exudes sophistication and comfort at every turn. As you step inside, you are greeted by a double aspect lounge flooded with natural light, courtesy of bi-fold doors that open seamlessly to the spectacular low maintenance rear garden, creating a harmonious indoor-outdoor flow. The newly upgraded Nobilia kitchen is a chef's delight, offering both style and functionality. Plantation shutters adorn all windows, adding a touch of elegance to the interiors. A tandem car port to the side ensures ample parking space, making commuting a breeze. Conveniently located for the William Harvey Hospital and with easy access to transport links, this property offers the perfect blend of luxury and practicality. With the reassurance of the balance of NHBC, this home is offered with NO ONWARD CHAIN, ready for you to move in and start creating lasting memories.
Outside, the generous rear garden is a true outdoor oasis. Laid with artificial grass for ease of maintenance and surrounded by a large multi-level decked area, this space is perfect for alfresco dining and entertaining. The gates provide convenient side access, adding to the functionality of the space. The open car port offers parking for 2 vehicles, ensuring that both your comfort and convenience are catered for. Whether you're hosting a summer barbeque or simply unwinding after a long day, the outdoor space of this property offers the ideal setting for relaxation and enjoyment.
This is an opportunity not to be missed for those seeking a premium lifestyle in a sought-after location.
Hallway
With luxury LVT flooring, stairs to first floor with under stairs storage cupboard.
Cloakroom
With low level wc and wash hand basin.
Lounge 21' 11" x 11' 10" (6.68m x 3.61m)
Double aspect with bay to front and bi-folding doors leading to spectacular garden. LVT flooring and bespoke wood cladding with custom media walls housing Samsung Frame TVs.
Kitchen/Diner 21' 11" x 11' 4" (6.68m x 3.45m)
Custom designed German kitchen from Nobilia incorporating AEG appliances, wine cooler and a state of the art Bora induction hob with central extraction. The bespoke Decton worktops from Italy have been fitted with a waterfall edge and are stain, scratch and heat resistant.
The sink houses Quooker's QUBE system which provides the home with not only ice cold filtered water but also sparkling or boiled water. The room is triple aspect with windows to front side and rear and benefits from LVT flooring and further bespoke wood cladding with custom media wall housing Samsung Frame TVs.
Utility Room
With window to rear, full size washer and dryer alongside a bespoke laundry cupboard.
Landing
With bespoke wood cladding and large mirror.
Bedroom 11' 4" x 9' 7" (3.45m x 2.92m)
With window to rear and double mirror fronted wardrobes.
En-suite Shower Room
Window to rear, white suite comprising low level wc, wash hand basin and fully tilled shower.
Bedroom 11' 10" x 9' 7" (3.61m x 2.92m)
Window to rear.
Bedroom 10' 2" x 9' 7" (3.10m x 2.92m)
Window to front.
Bedroom 12' 0" x 7' 10" (3.66m x 2.39m)
Window to front.
Family Bathroom
White suite comprising low level wc, wash hand basin, panelled bath, 2 obscure windows to front.
Arrange Viewing
Ashford Branch
Property Calculators
Mortgage
Stamp Duty
View Similar Properties
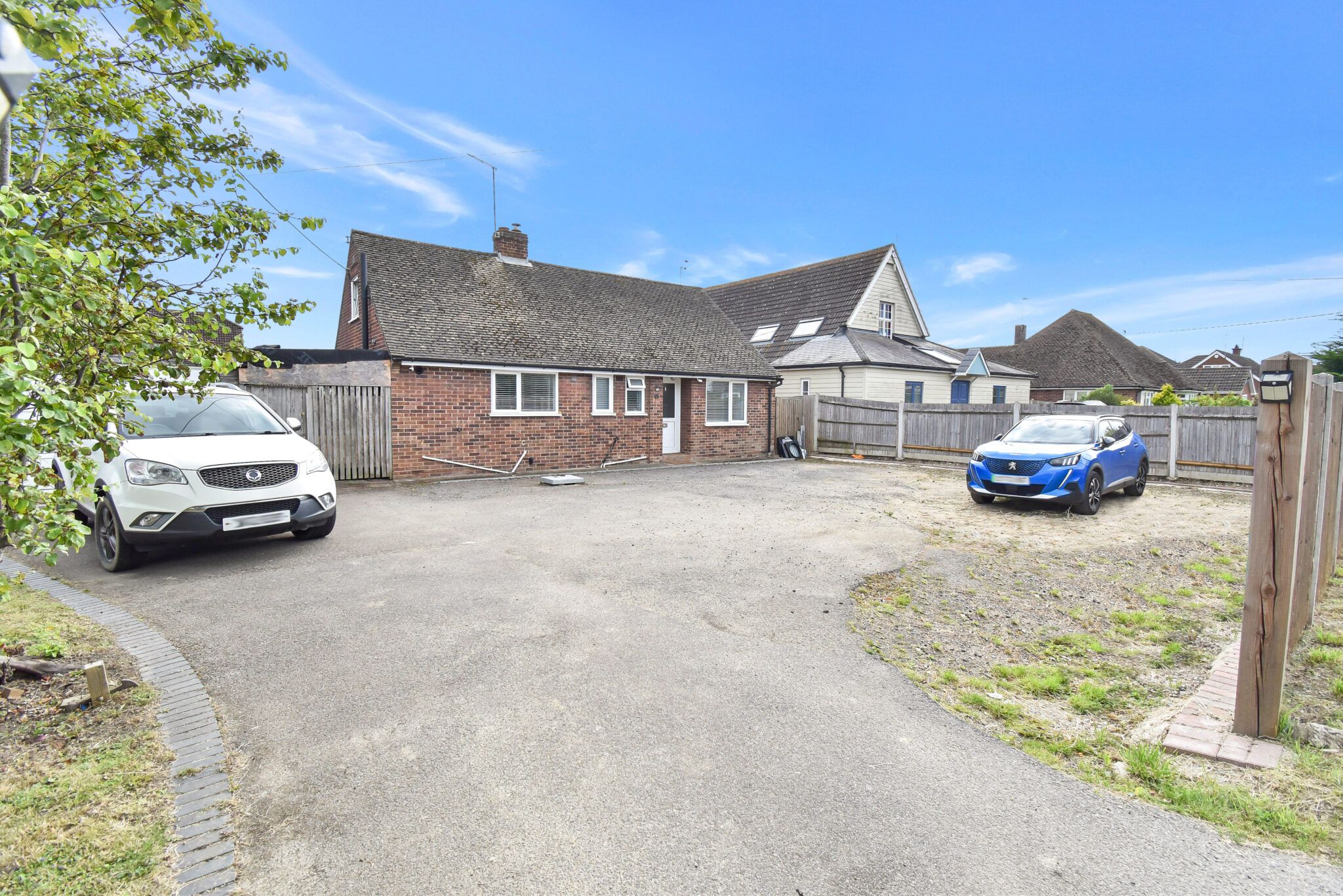
Station Road, Headcorn, Ashford, Ashford, TN27 9SA
Offers In Region of£575,000Freehold
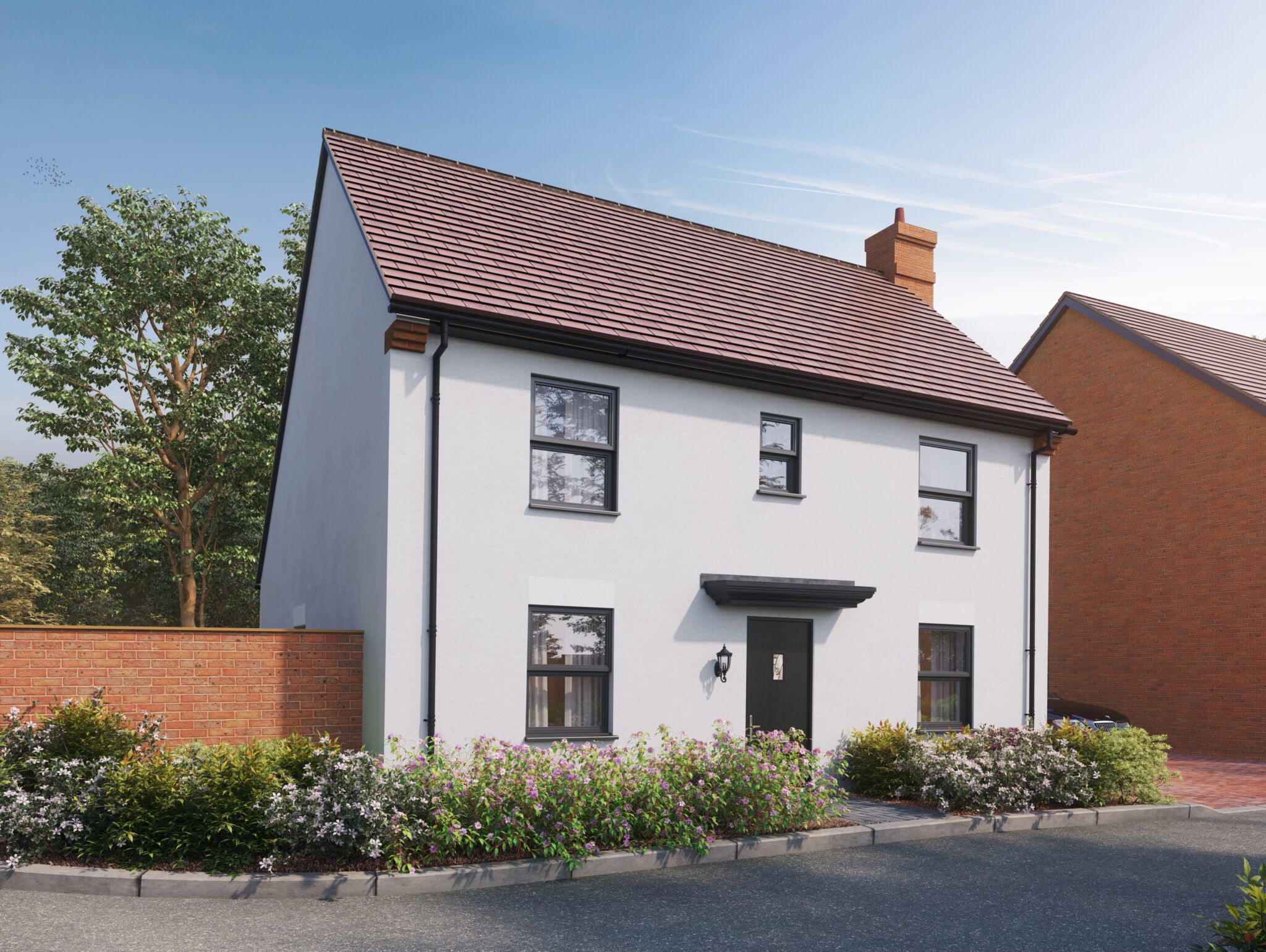
The Oak 1, Grasslands, Abbey Way, Ashford, Willesborough, TN24 0HY
£570,000Freehold
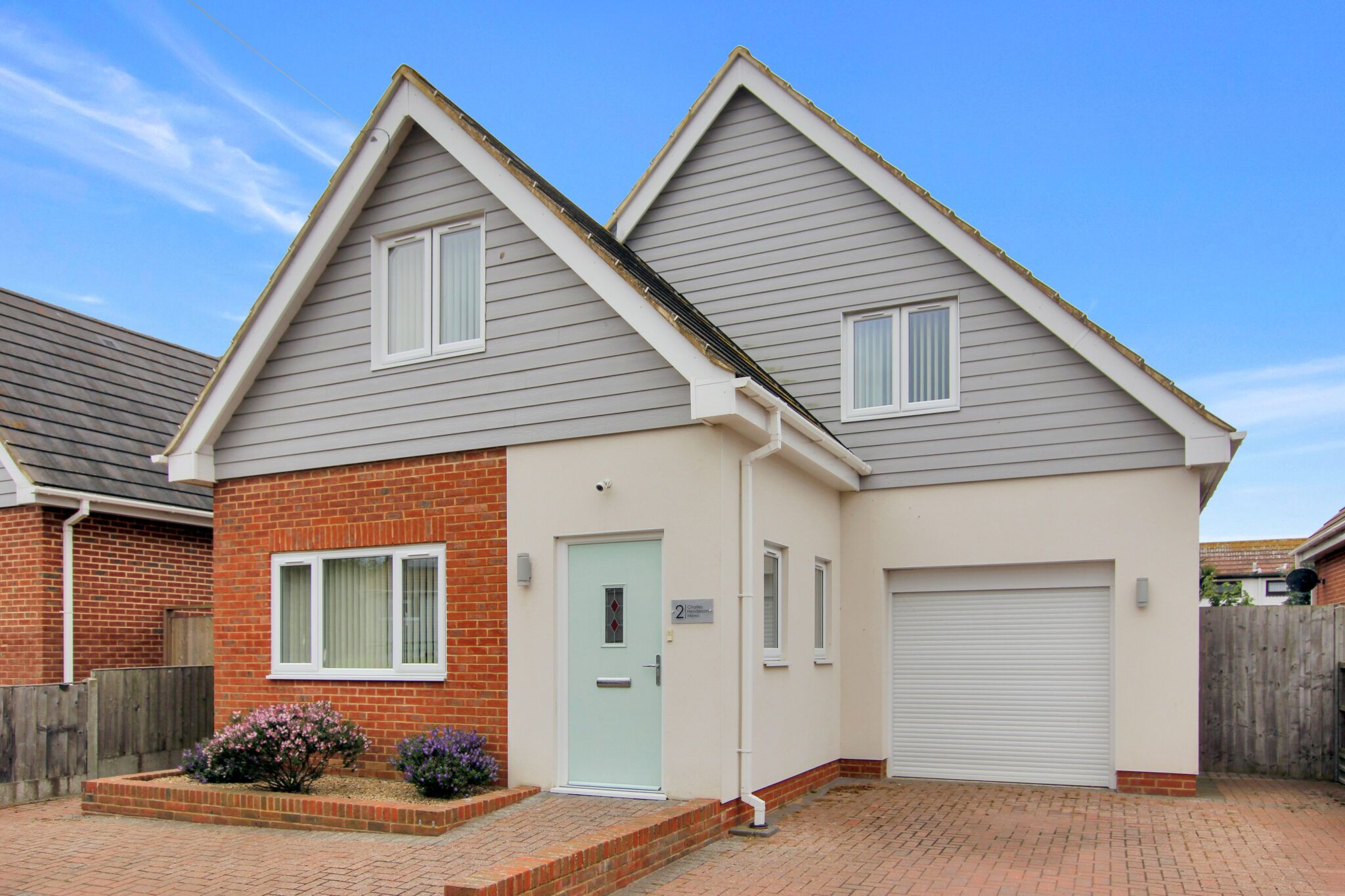
Charles Henderson Mews, Romney Marsh, 11 Taylor Road, TN29 9PA
£525,000Freehold
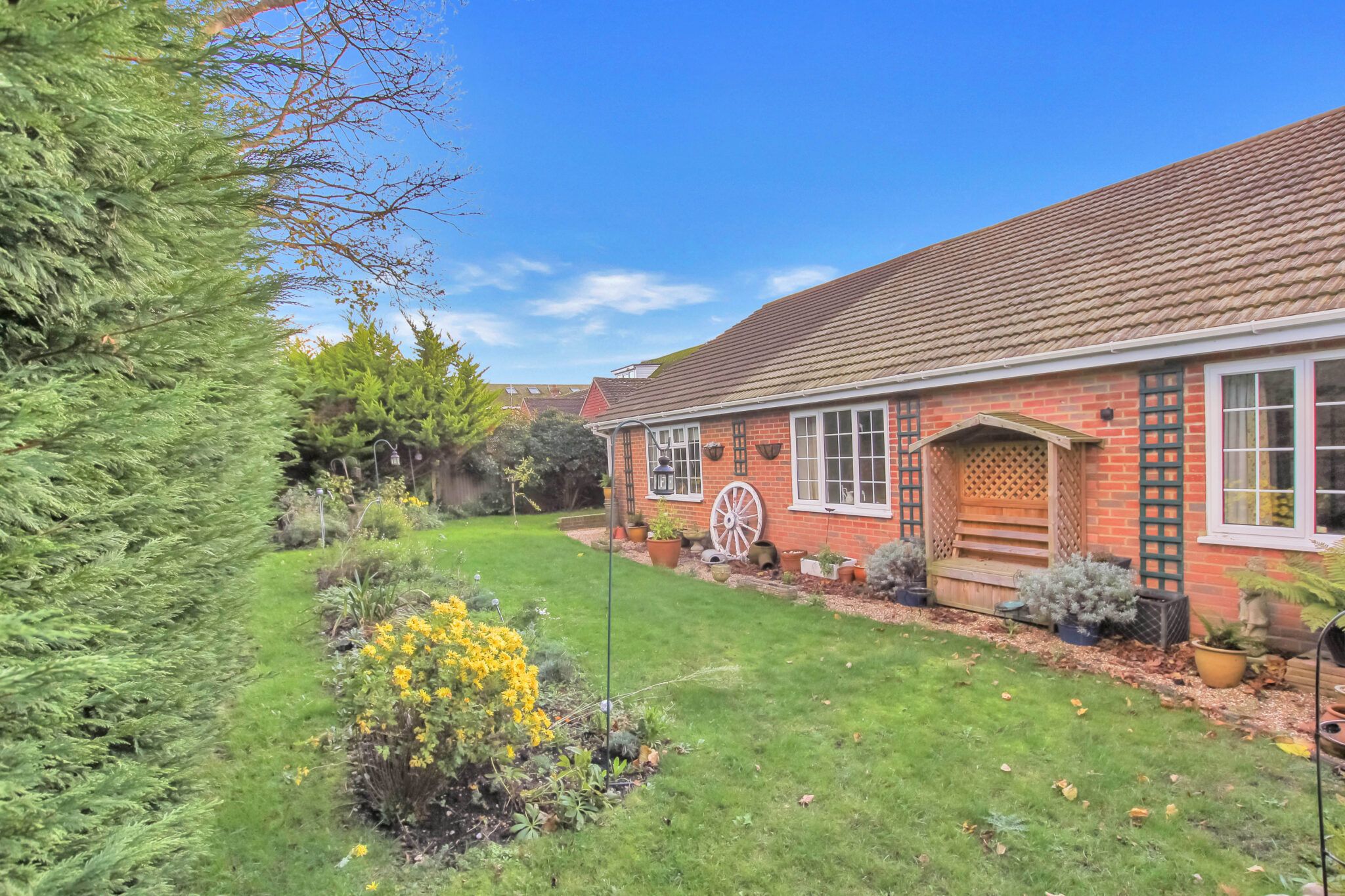
Woodmere Rolfe Lane, New Romney, New Romney, TN28 8JL
Guide Price£575,000Freehold
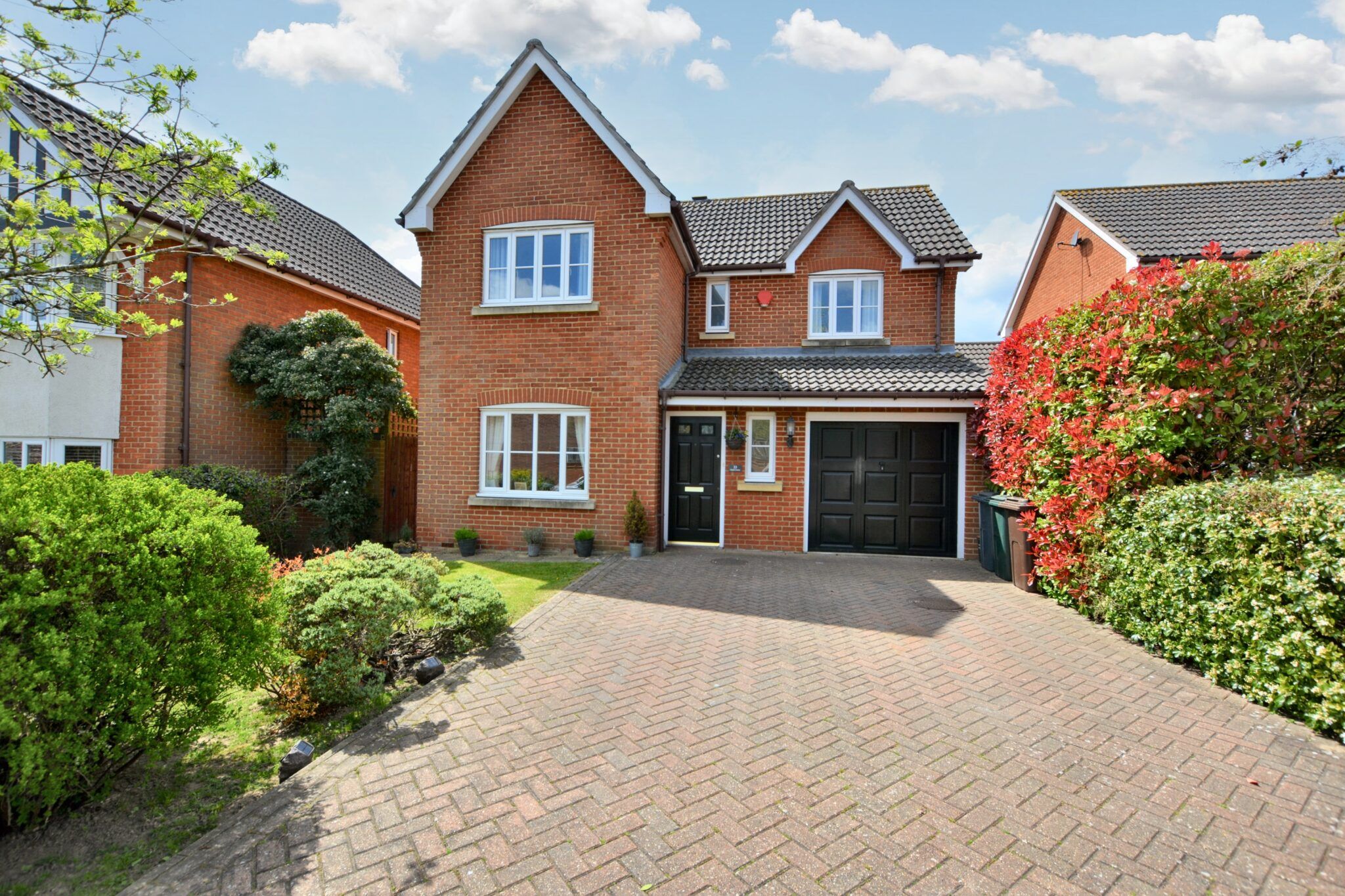
Caesar Avenue, Kingsnorth, Ashford, Ashford, TN23 3PZ
Offers Over£430,000Freehold

Register for Property Alerts
We tailor every marketing campaign to a customer’s requirements and we have access to quality marketing tools such as professional photography, video walk-throughs, drone video footage, distinctive floorplans which brings a property to life, right off of the screen.


