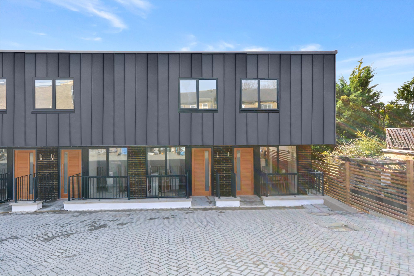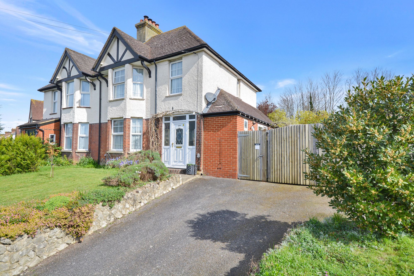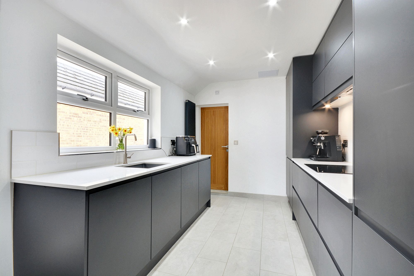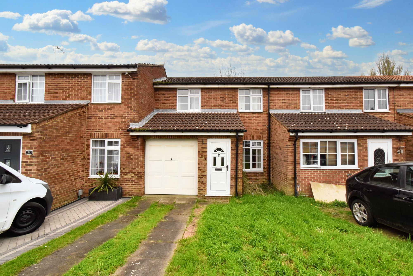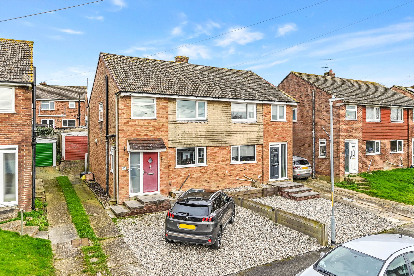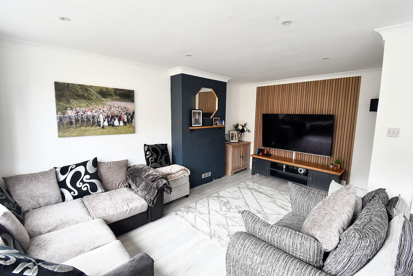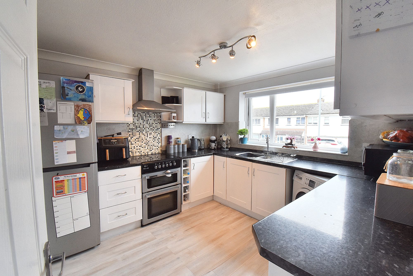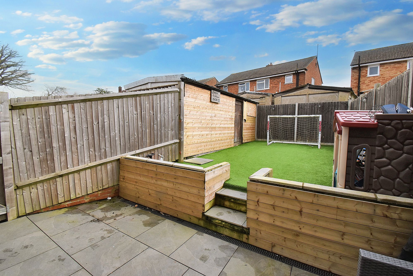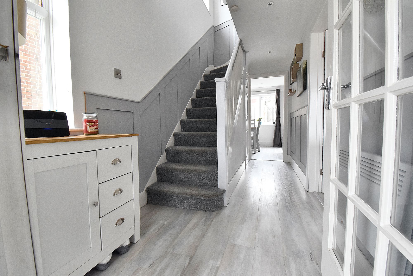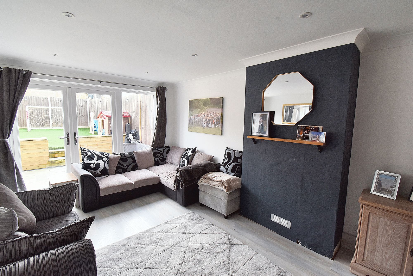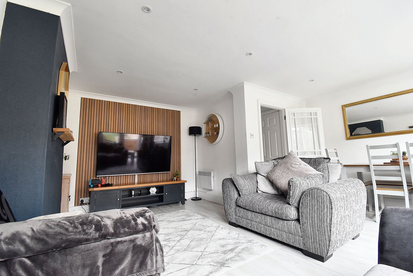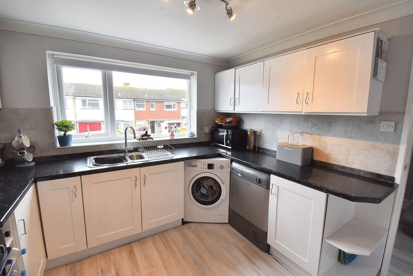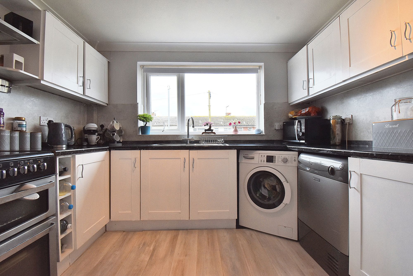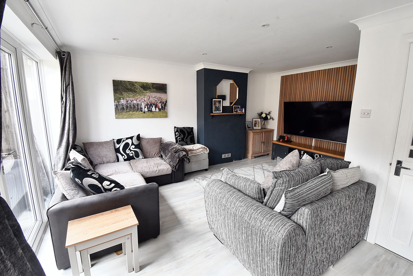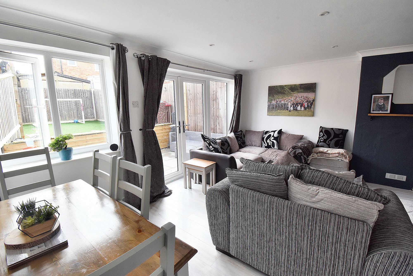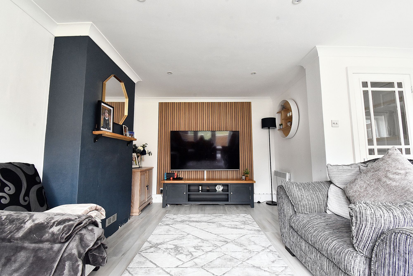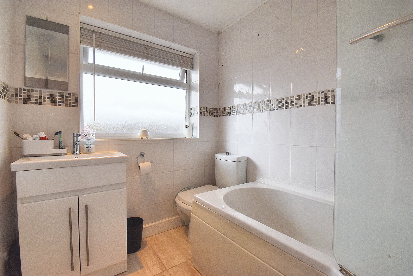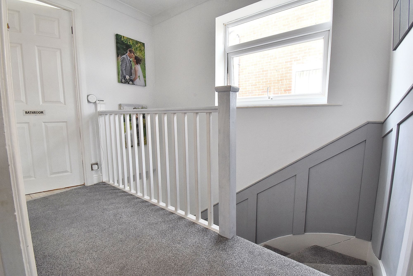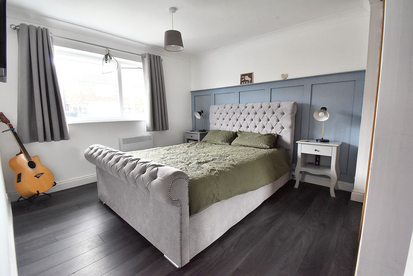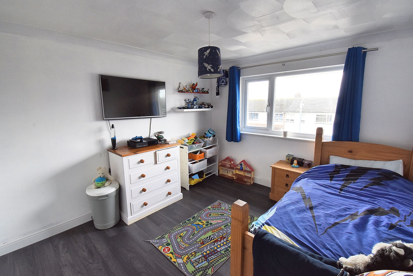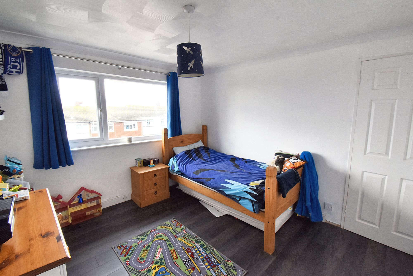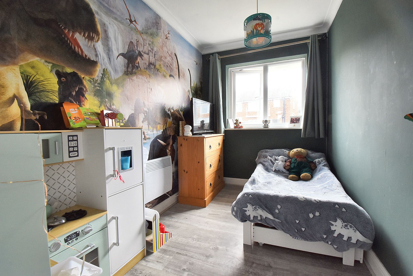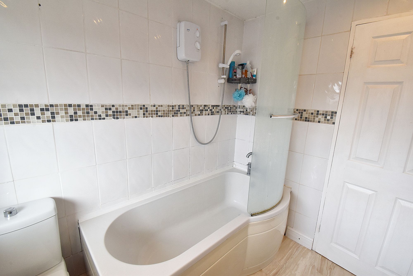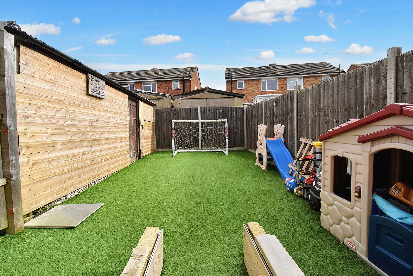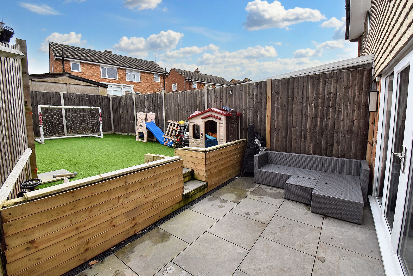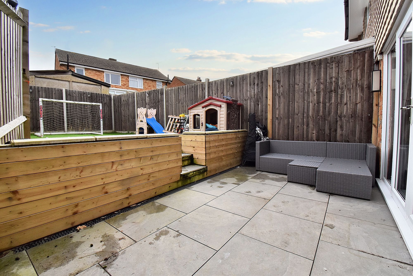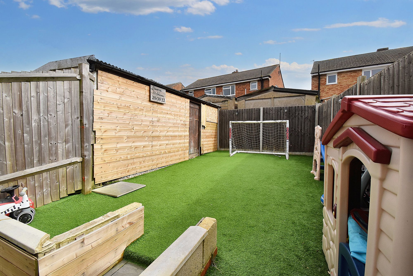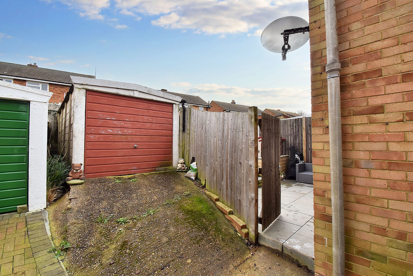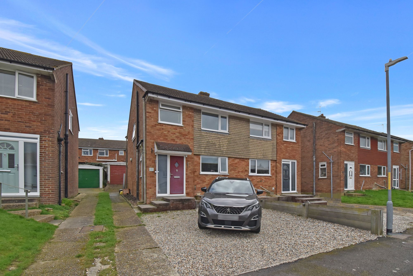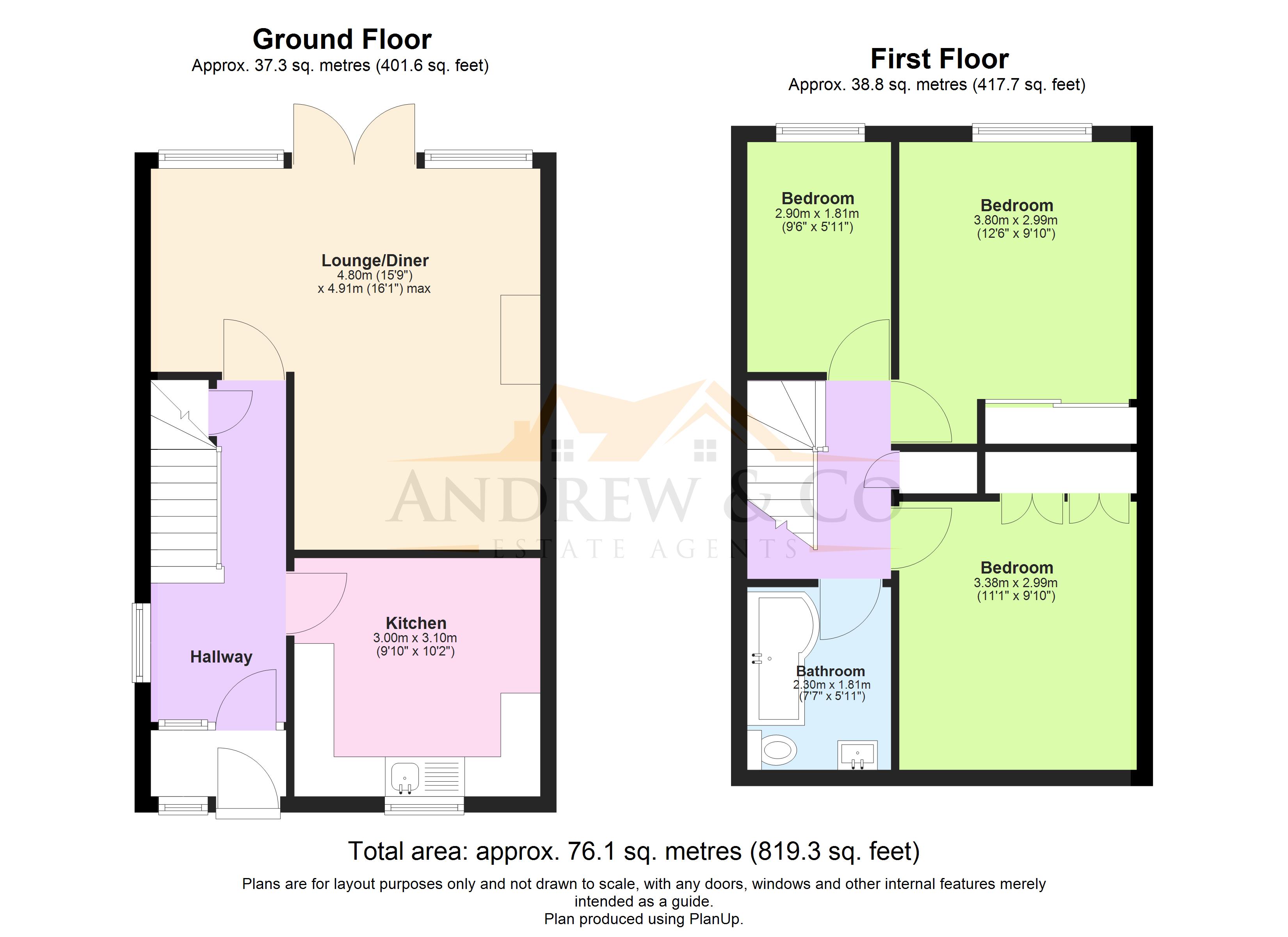Farm Road, Hamstreet, TN26
Offers In Region Of £335,000 Freehold
Description
Located in the sought-after village of Hamstreet, this charming 3-bedroom semi-detached house presents itself as the ideal family home. Upon entrance, you are greeted by a spacious interior that exudes warmth and comfort. The property features an inviting living space, a well-equipped kitchen, and three generously-sized bedrooms, offering ample room for the whole family. With electric heating throughout, this property effortlessly combines practicality with comfort, making it a wonderful place to call home.
Moving outside, the property continues to impress with its well-designed outdoor space. The enclosed rear garden ensures privacy and security, while the artificial lawned area offers a low-maintenance solution for those who prefer to spend their time enjoying the garden rather than tending to it. The addition of a gated side access and a private patio area enhances the functionality and aesthetics of the outdoor space, providing the perfect setting for outdoor activities or relaxing al fresco meals. Furthermore, the property boasts shingled off-road parking for 2 vehicles, eliminating the hassle of finding parking spaces on busy streets. The garage, complete with an up and over door and a personal door leading to the rear garden, adds further convenience and versatility to this already impressive property. With its blend of practical features and stylish design, this property offers a harmonious balance of indoor comfort and outdoor enjoyment, making it a place where memories are made and cherished for years to come.Hallway
Entrance porch leading to hallway with stairs to first floor and under stairs storage cupboard.Kitchen 10' 2" x 9' 10" (3.10m x 3.00m)
Range of white fronted cupboards and drawers beneath worksurfaces with additional wall mounted units. Window to front. Space for freestanding over with extractor over. Stainless steel 1 and half bowl sink with mixer tap and drainer. Space for freestanding fridge/freezer and space and plumbing for washing machine.Lounge/Diner 16' 1" x 15' 9" (4.90m x 4.80m)
L-shaped Lounge/Diner with 2 windows and patio doors leading to rear garden. Attractive panelled feature wall.Landing
With loft access and storage cupboard.Bedroom 12' 6" x 9' 10" (3.81m x 3.00m)
With window to rear and wardrobe with sliding doors.Bedroom 11' 1" x 9' 10" (3.38m x 3.00m)
With window to front and storage cupboard.Bedroom 9' 6" x 5' 11" (2.90m x 1.80m)
With window to rear.Bathroom
White suite comprising low level wc, wash hand basin in vanity surround unit, panelled bath with electric shower over, tiled walls and obscure window to front.Key Features
Materials
Location Farm Road, Hamstreet, TN26
Arrange Viewing
Payment Calculator
Mortgage
Estimated Monthly Mortgage Payment
Loan
Total Repay
Stamp Duty
You’ll have to pay the stamp duty of:
Similar Properties
Register for Property Alerts
Register your property requirements with us so that you can be notified when properties matching your requirements become available.


