The Wedge Coast Road, Littlestone, New Romney, New Romney, TN28 8QY
£875,000
Key Information
Key Features
Description
Outside space:
This stunning property boasts an impressive outdoor space that truly sets it apart. The large rear garden is perfect for outdoor entertaining, offering ample space for socialising and relaxation. The lawn provides a picturesque backdrop for family gatherings or quiet afternoons soaking up the sun. A spacious patio area, accessed through bi-fold doors from the kitchen/family room, provides the ideal spot for al fresco dining or hosting summer barbeques.
The property also offers breathtaking sea views to the front and golf course views to the rear. Imagine waking up each morning to the sight of the ocean, watching the sun rise or enjoying a peaceful evening in the garden, taking in the stunning sunsets over the golf course. The generous sea-facing balcony provides a tranquil space to unwind and enjoy the panoramic views. For those who enjoy an active lifestyle, the location offers easy access to the neighboring golf course, with views towards the 17th green.
Rarely available in such a sought-after location, this property offers a truly exceptional opportunity. The large modern kitchen, with its seamless integration of indoor and outdoor living, is a highlight of the property. The plantation shutters on most windows provide a touch of elegance and privacy, while allowing for an abundance of natural light. With its spacious rooms, double garage, and desirable features, this four-bedroom detached house is a fantastic family home in a desirable location.
In summary, this remarkable property combines contemporary design, stunning views, and an impressive outdoor space, making it a rare gem in the market. Whether you're looking for a peaceful retreat or a space to entertain, this property has it all. Don't miss out on the opportunity to own this exceptional home in a truly enviable location.
Entrance Hall
Kitchen Area 23' 7" x 10' 11" (7.20m x 3.32m)
Family Room 23' 7" x 10' 11" (7.20m x 3.32m)
Bedroom 11' 10" x 10' 11" (3.61m x 3.32m)
Bedroom / Study 11' 10" x 9' 2" (3.61m x 2.80m)
Utility Room 6' 6" x 6' 0" (1.97m x 1.82m)
Wet Room 6' 0" x 8' 11" (1.84m x 2.71m)
Landing 7' 3" x 17' 0" (2.21m x 5.17m)
Living Room 20' 7" x 11' 11" (6.28m x 3.63m)
Bedroom 10' 3" x 10' 11" (3.12m x 3.34m)
Bedroom 11' 7" x 10' 11" (3.53m x 3.32m)
Bathroom 7' 3" x 6' 6" (2.20m x 1.98m)
Arrange Viewing
New Romney Branch
Property Calculators
Mortgage
Stamp Duty
View Similar Properties
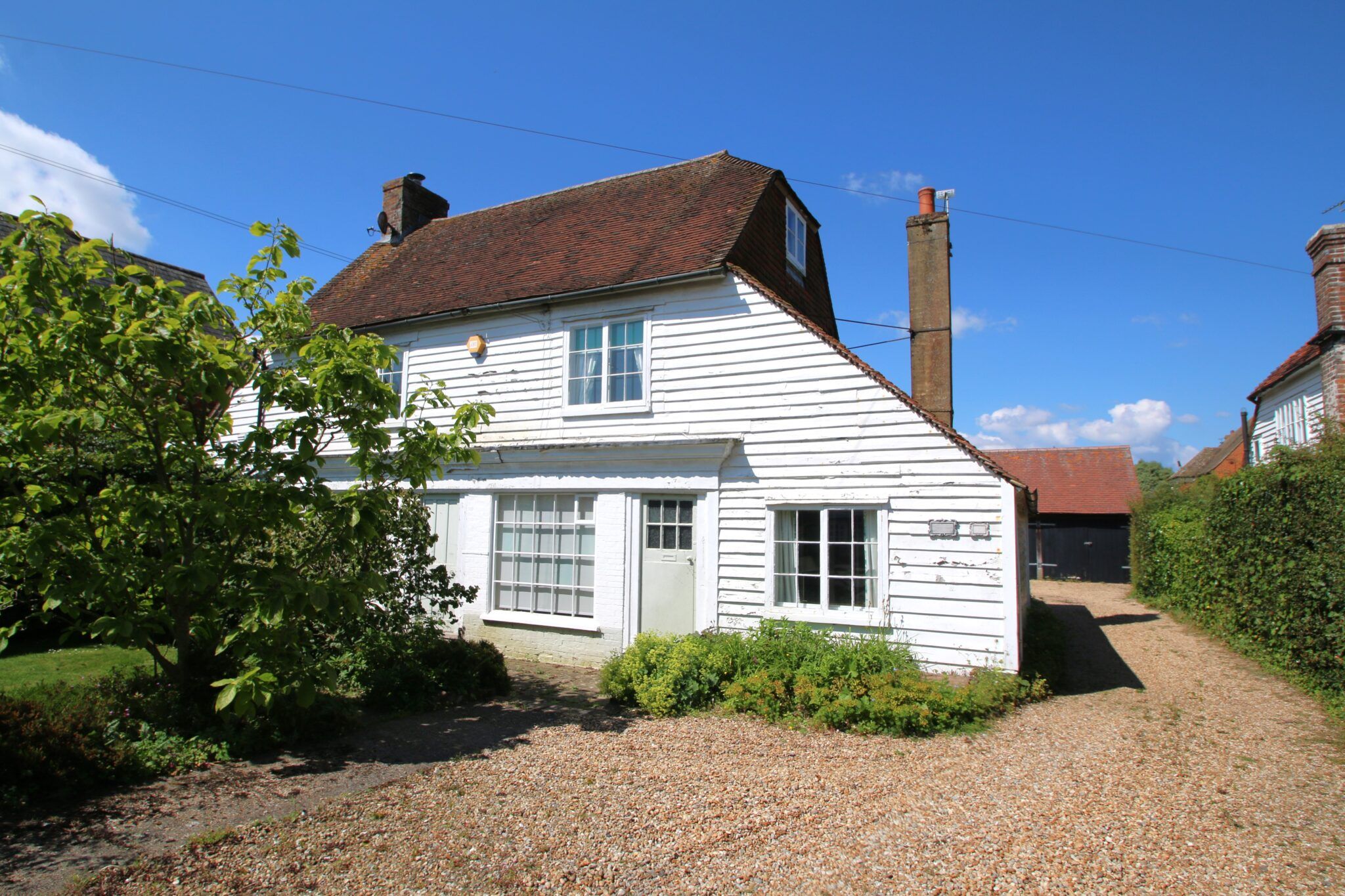
High Street, Rolvenden, Cranbrook, Cranbrook, TN17 4LN
Guide Price£875,000Freehold
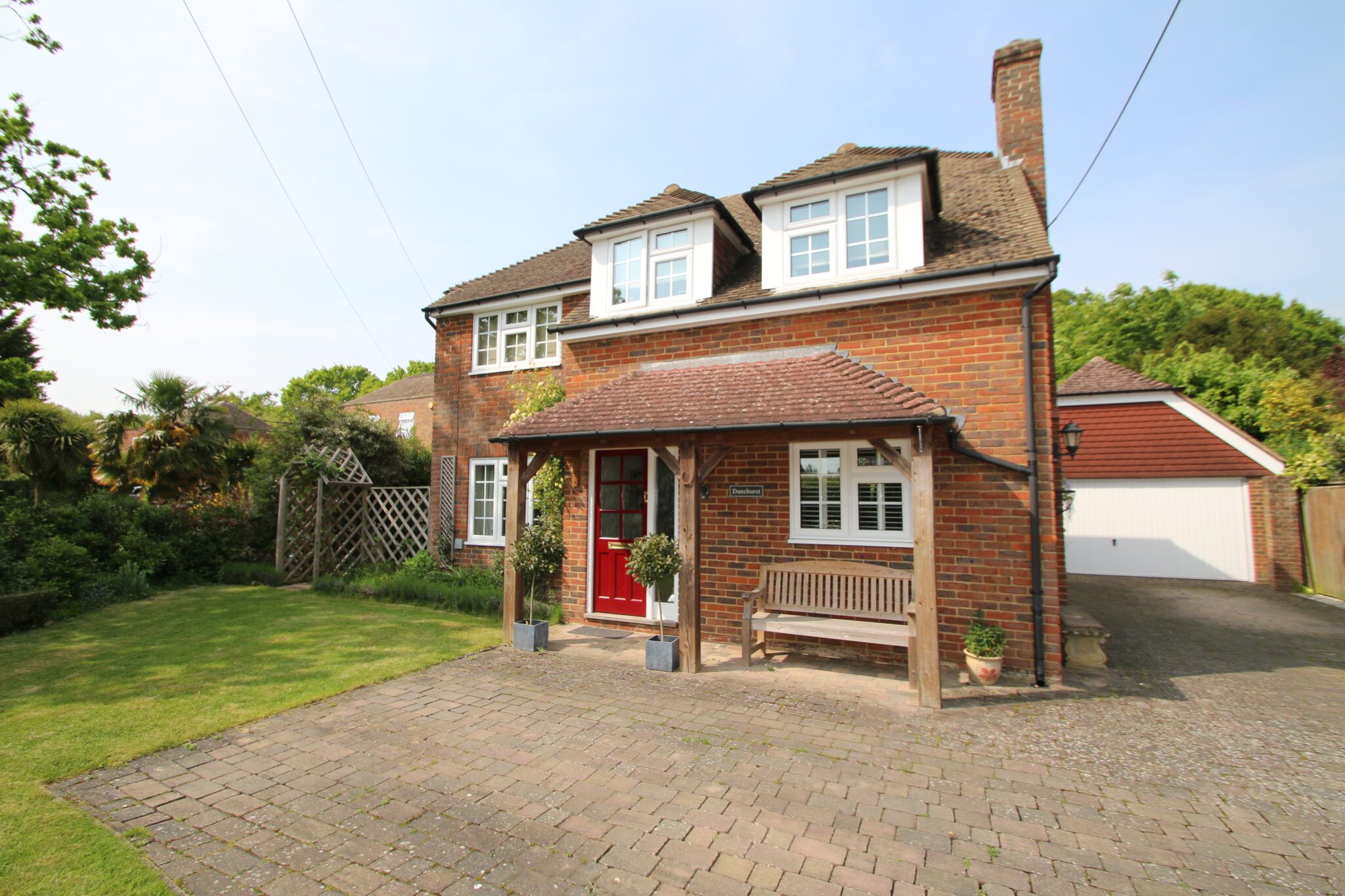
Danehurst Frensham Road, Rolvenden Layne, Cranbrook, Cranbrook, TN17 4NJ
Guide Price£775,000Freehold
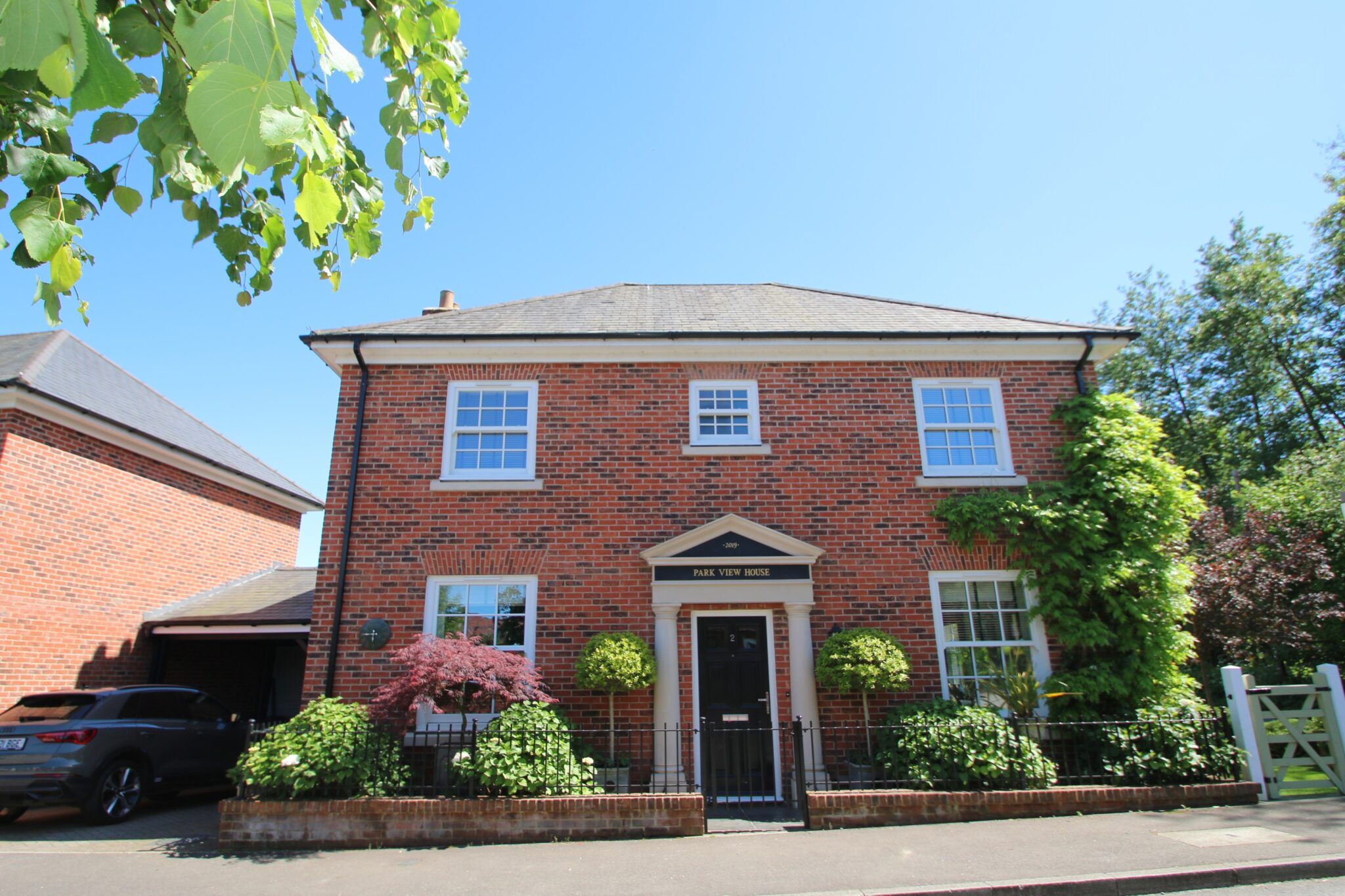
Three Fields Road, Tenterden, Tenterden, TN30 7AQ
Guide Price£750,000Freehold
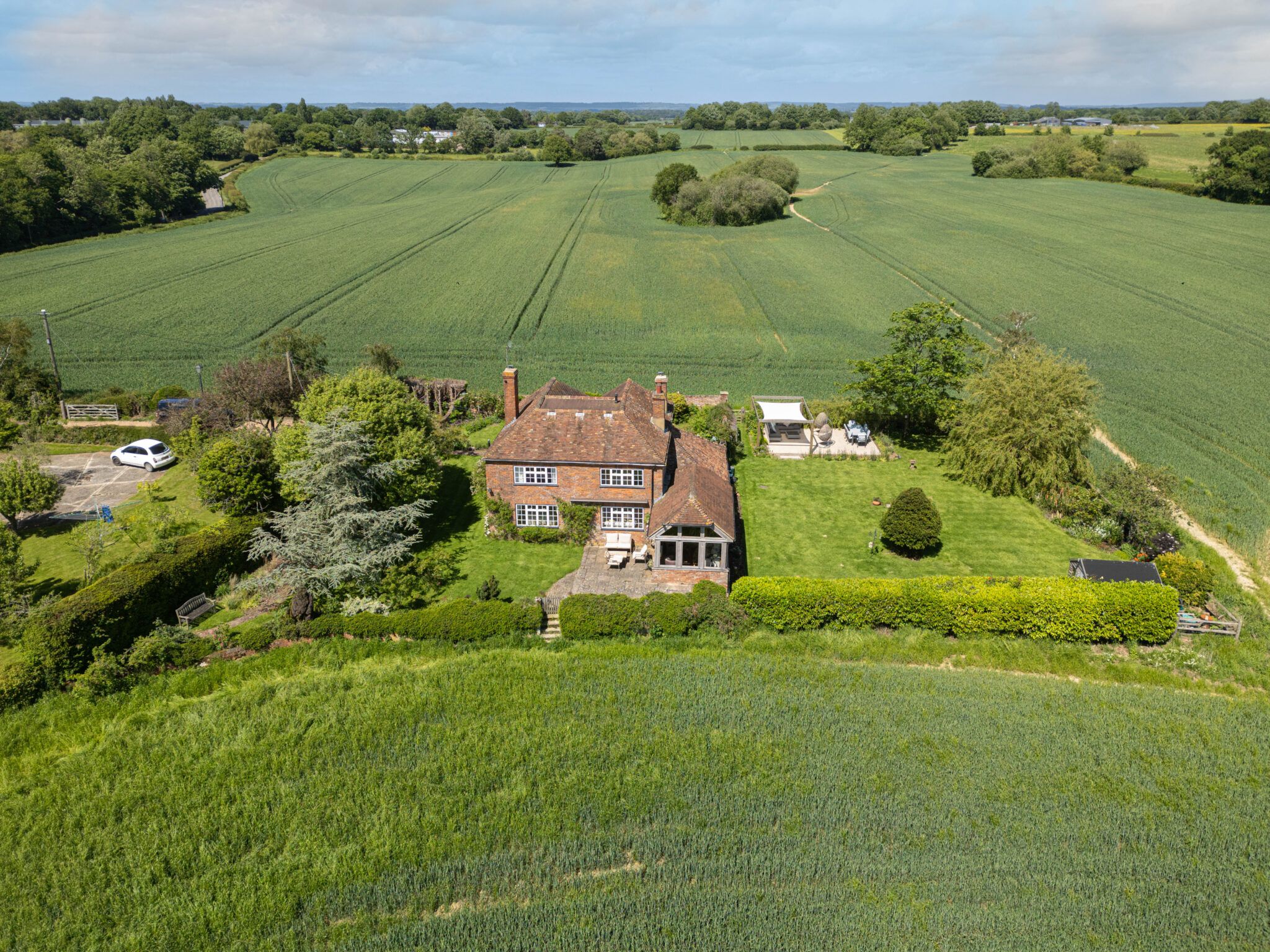
The Mill House, Woodchurch, Ashford, Ashford, TN26 3QW
Guide Price£975,000Freehold
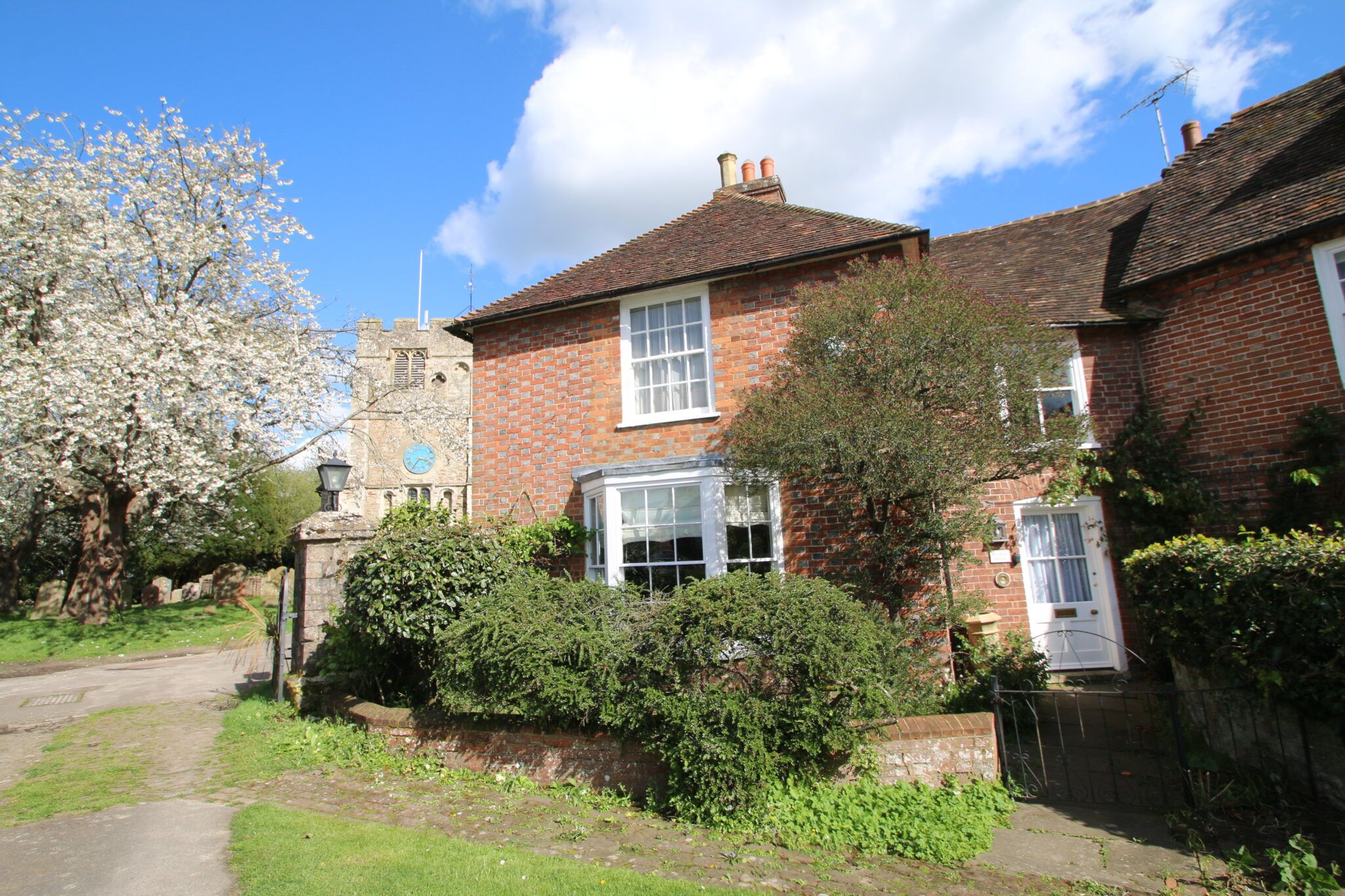
The Street, Appledore, Ashford, Ashford, TN26 2BU
Guide Price£785,000Freehold
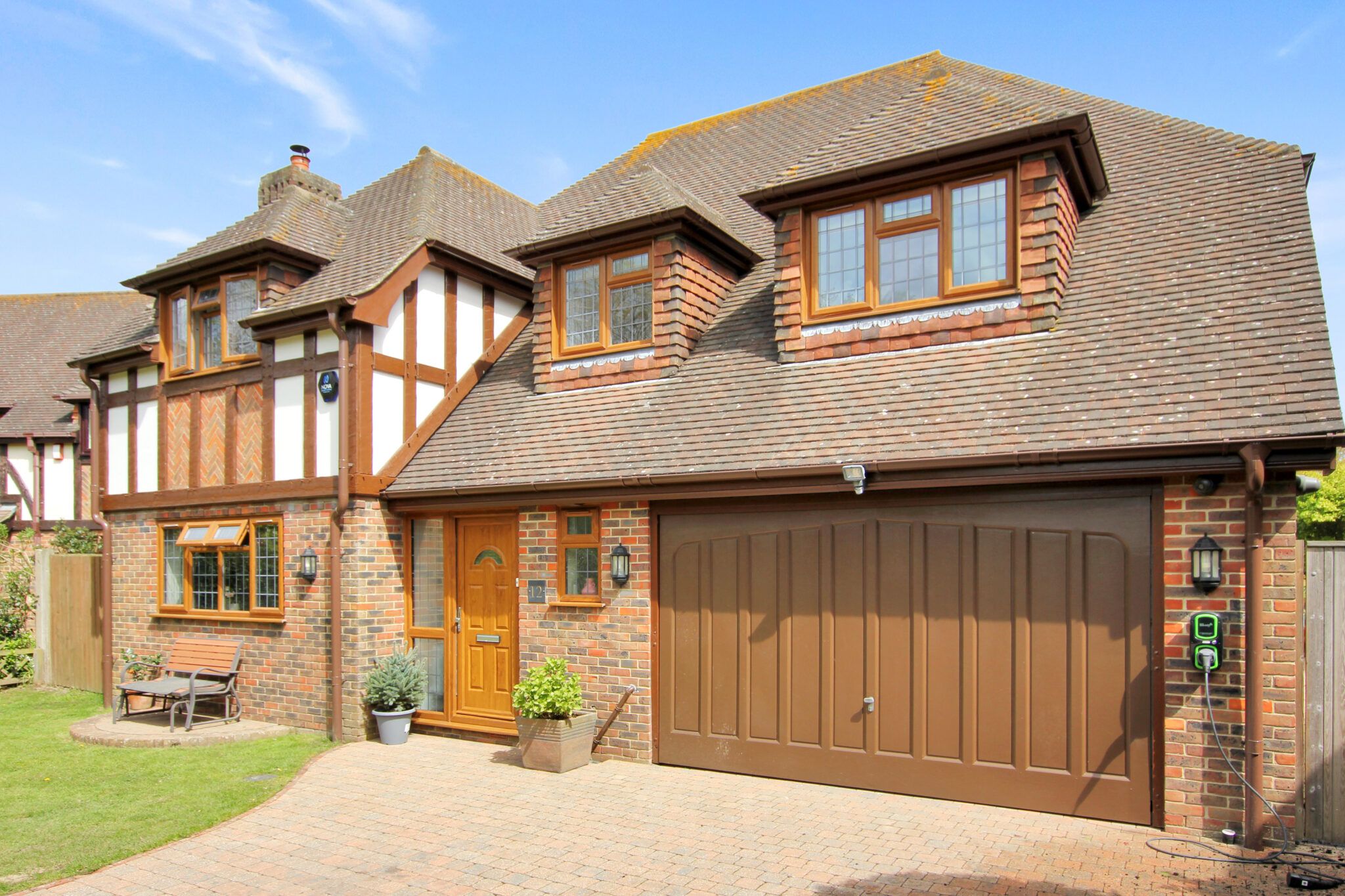
Orchard Drive, Littlestone, New Romney, New Romney, TN28 8SE
£850,000Freehold

Register for Property Alerts
We tailor every marketing campaign to a customer’s requirements and we have access to quality marketing tools such as professional photography, video walk-throughs, drone video footage, distinctive floorplans which brings a property to life, right off of the screen.

