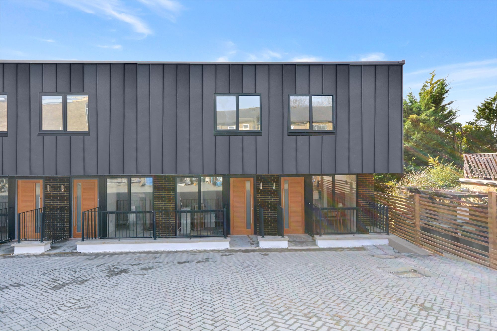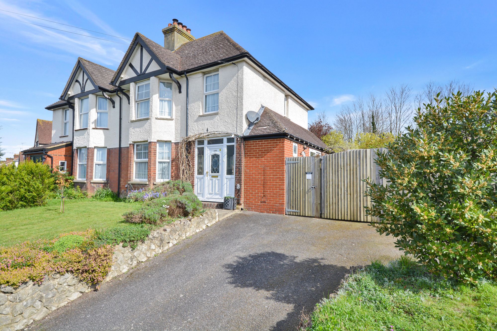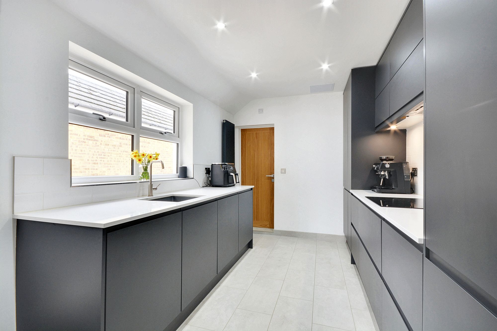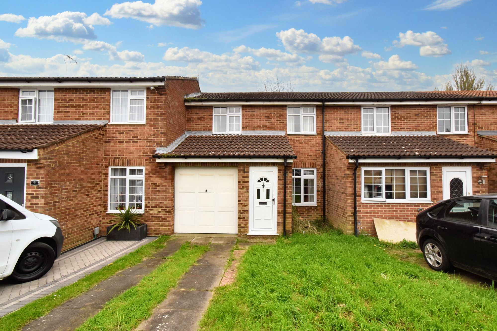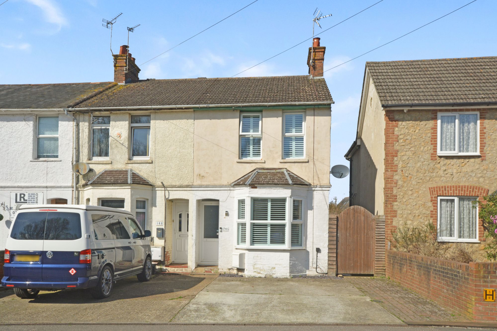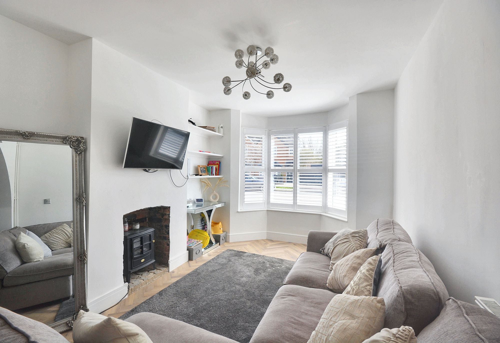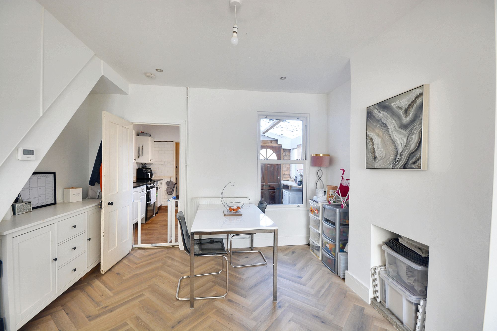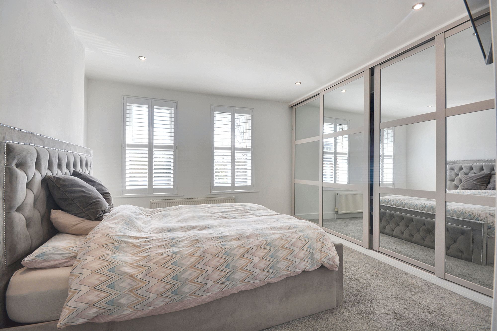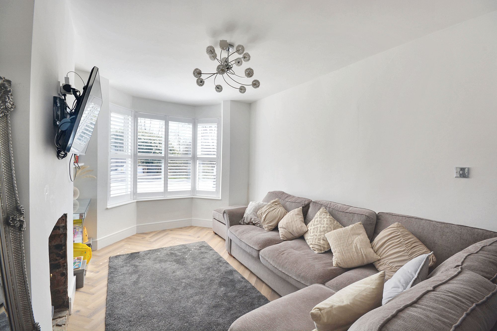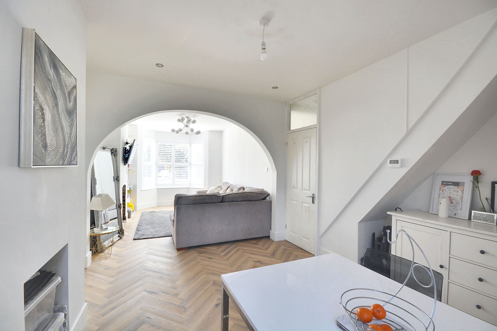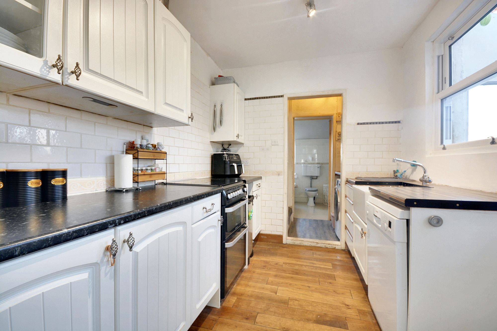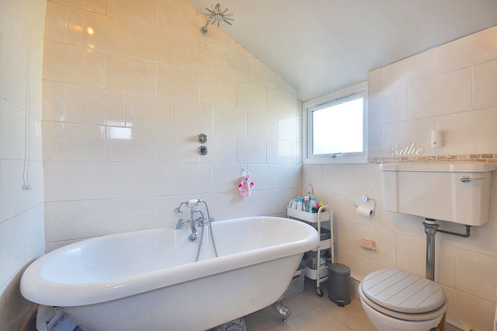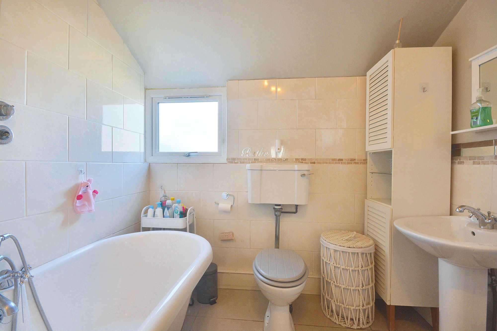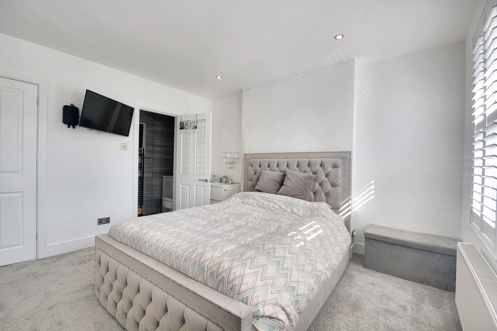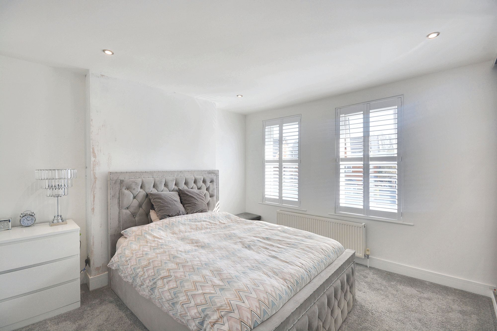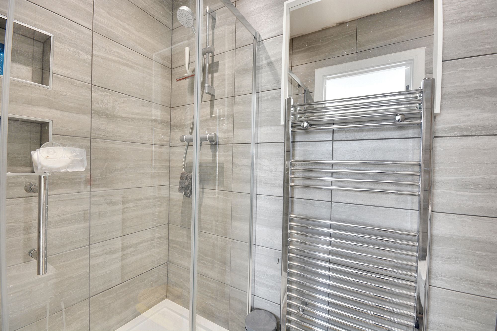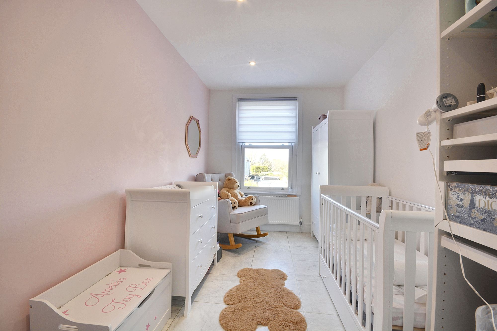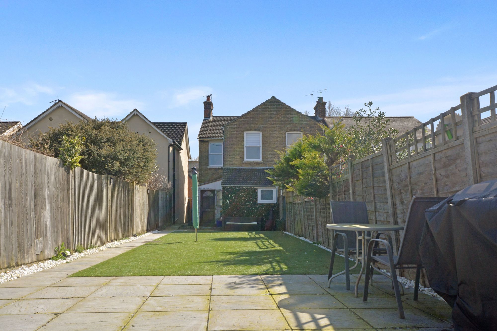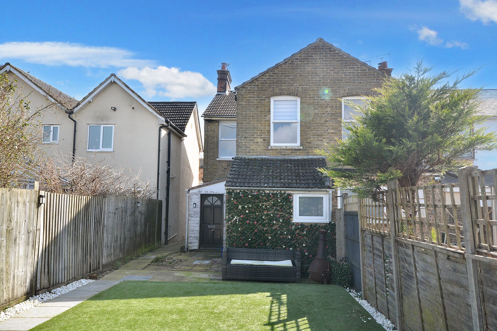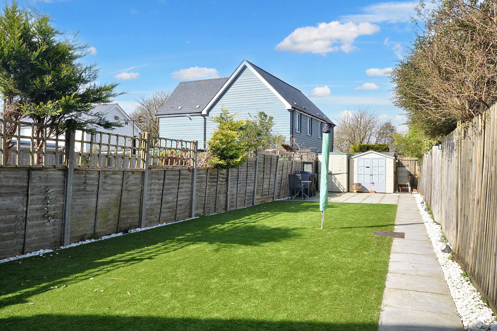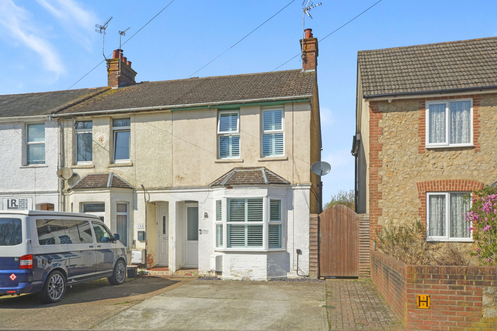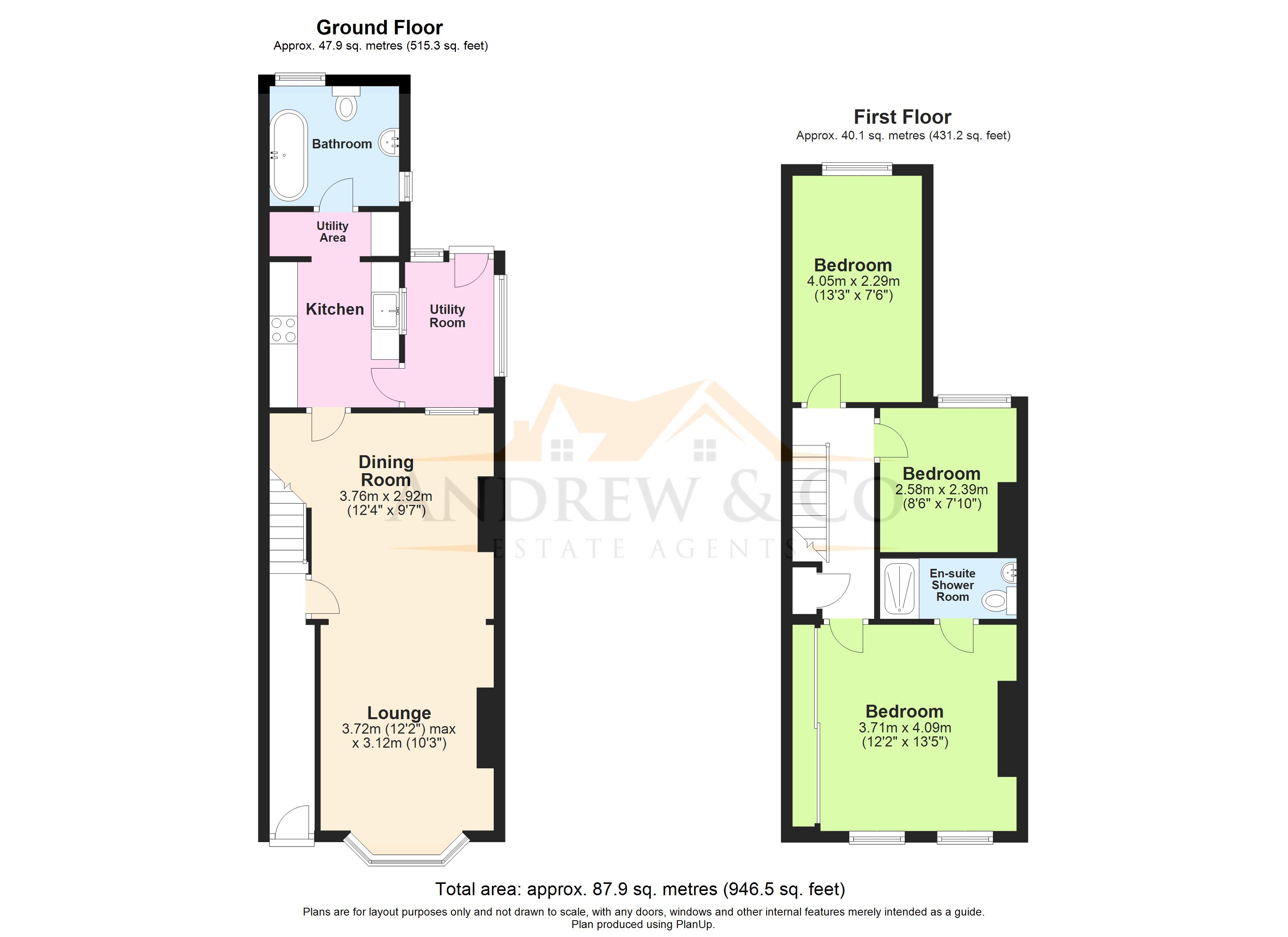Canterbury Road, Willesborough, TN24
£300,000 Freehold
Description
Nestled in a sought-after location, this three-bedroom end of terrace house presents an exceptional opportunity for those seeking a modern family home. Priced at £300,000, the property boasts a host of desirable features, including off-road parking for up to 2 cars, perfect for homeowners looking for convenience and ease. Stepping inside, you are greeted by an open plan living space that is ideal for both relaxing and entertaining guests. With a large North West facing rear garden, this home offers ample outdoor space for gardening enthusiasts or those who enjoy alfresco dining during the warmer months. The master bedroom comes complete with an en-suite shower, providing a touch of luxury to every-day living. Situated in a convenient location near the town centre, designer outlet, and Ashford International Train Station, this property offers easy access to amenities and transportation options, making it an ideal choice for families looking to settle down in a vibrant community. While the home is in need of some minor works, it presents a fantastic opportunity for buyers to add their personal touch and truly make it their own.
Outside, the property continues to impress with its well-maintained outdoor space, catering to a variety of needs and preferences. A concrete driveway offers convenient parking space for up to 2 cars, ensuring that residents always have a secure spot to park their vehicles. A block-paved path to the side adds a touch of elegance to the entrance, while a blue slated area enhances the overall aesthetic appeal of the exterior. Moving to the rear of the property, a large paved area leads to the side access gate, providing easy entry to the expansive garden area. Here, a sizeable artificial grass section offers a low-maintenance option for those looking for a green space without the upkeep of traditional grass. A paved pathway and patio area with white stone borders create a tranquil outdoor setting, perfect for enjoying peaceful moments or hosting gatherings with family and friends. Additionally, two sheds and a rear access gate provide ample storage space and convenience for outdoor activities. With so much to offer both inside and out, this property represents a wonderful opportunity for buyers seeking a modern family home with the potential to create cherished memories for years to come.Entrance Hall
Upvc door. Vinyl flooring. Radiator to the wall.Lounge 12' 2" x 10' 3" (3.72m x 3.12m)
bay window to the front with wooden shutters. Amtico LVT flooring. Radiator to the wall. Feature fireplace.Dining Room 12' 4" x 12' 7" (3.76m x 3.83m)
Amtico LVT flooring. Window to the rear. Radiator to the wall. Feature fireplace.Kitchen
Wooden flooring. Metal door to the Utility area. Worksurface with a butler style sink with part tiled walls. Freestanding cooker. Wall and floor storage units. Space for a dishwasher. Window to the side.Utility Area
Small utility area with vinyl flooring, a small worksurface. Space for a fridge freezer and washing machine. Viessman boiler.Bathroom
Tiled floor with part tiled walls. Window's to the side and rear. Radiator to the wall. Rolltop bath, W.C and washbasin.Utility Room
Vinyl flooring. Windows to the side and rear. Wooden door to the rear garden.Landing
Carpet laid to floor. Storage cupboard. Loft access.Bedroom 1 12' 2" x 13' 5" (3.71m x 4.09m)
Carpet laid to floor. Two windows to the front with wooden shutters. Radiator to the wall. Large fitted wardrobe. Inset spot lamps.Ensuite
Vinyl flooring. Tiled walls. Vertical towel radiator. Shower cubicle, W.C and handbasin. Inset spot lamps.Bedroom 2 8' 6" x 7' 10" (2.58m x 2.39m)
Amtico LVT flooring. Window to the rear. Radiator to the wall. Inset spot lamps.Bedroom 3 13' 3" x 7' 6" (4.05m x 2.29m)
Amtico LVT flooring. Window to the rear. radiator to the wall. Inset spot lamps.Key Features
Location Canterbury Road, Willesborough, TN24
Arrange Viewing
Payment Calculator
Mortgage
Estimated Monthly Mortgage Payment
Loan
Total Repay
Stamp Duty
You’ll have to pay the stamp duty of:
Similar Properties
Register for Property Alerts
Register your property requirements with us so that you can be notified when properties matching your requirements become available.


