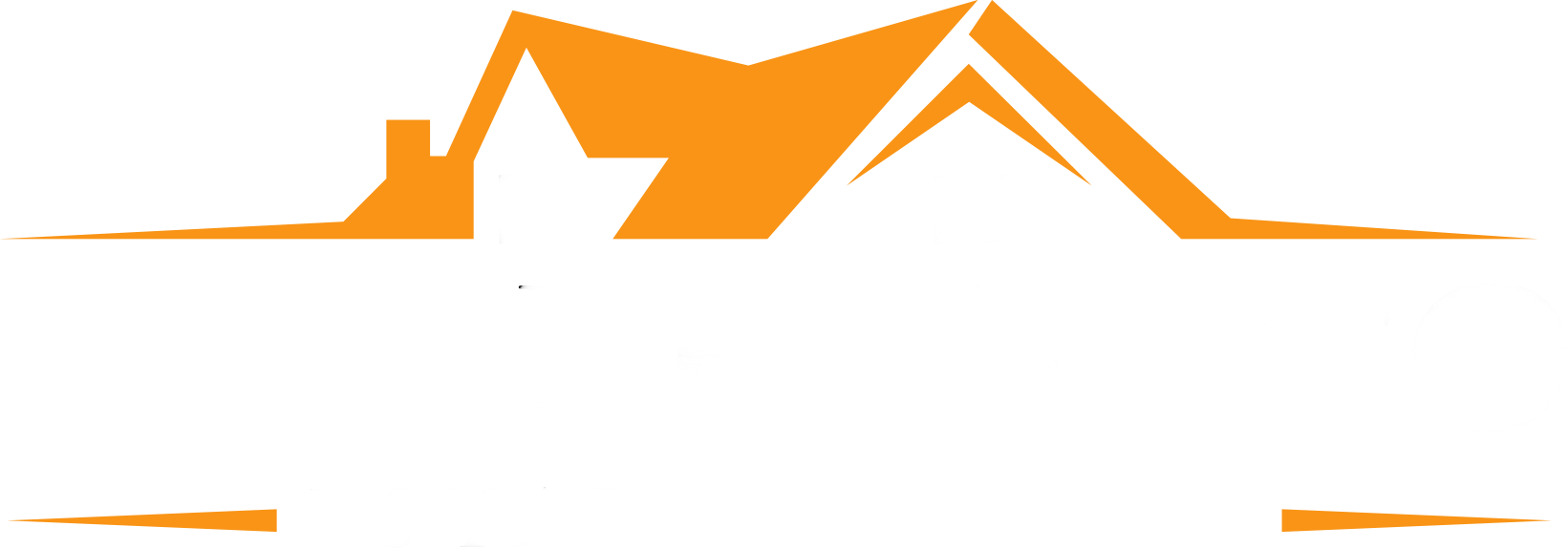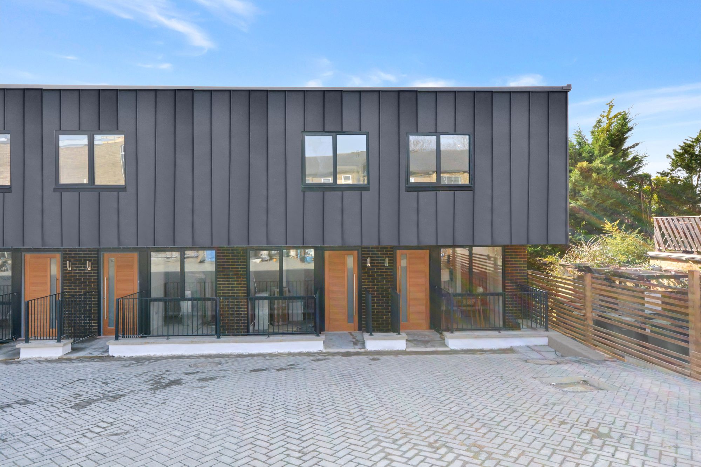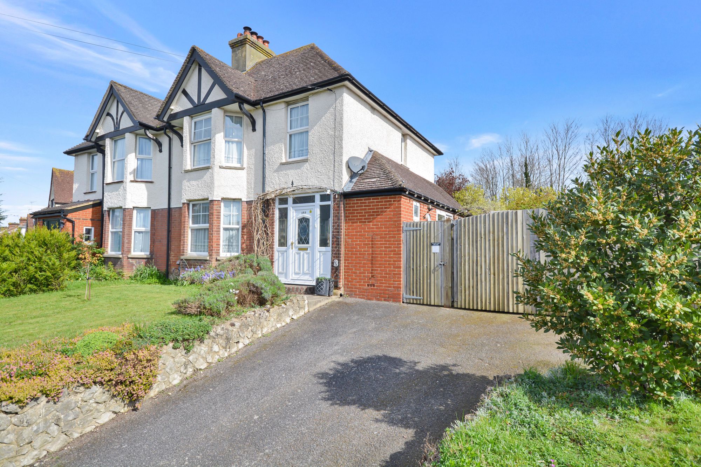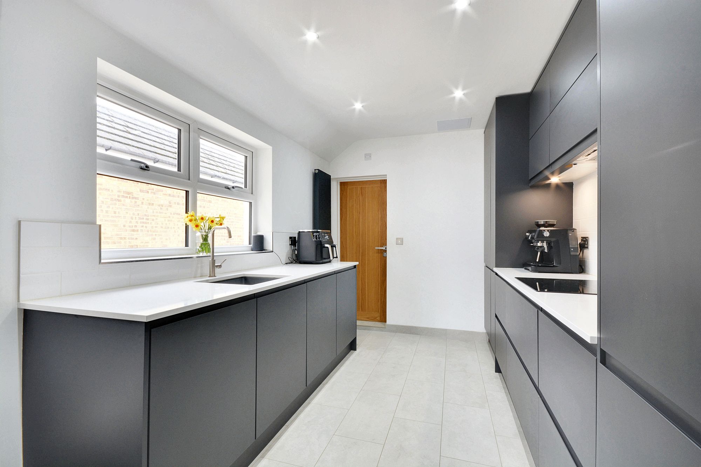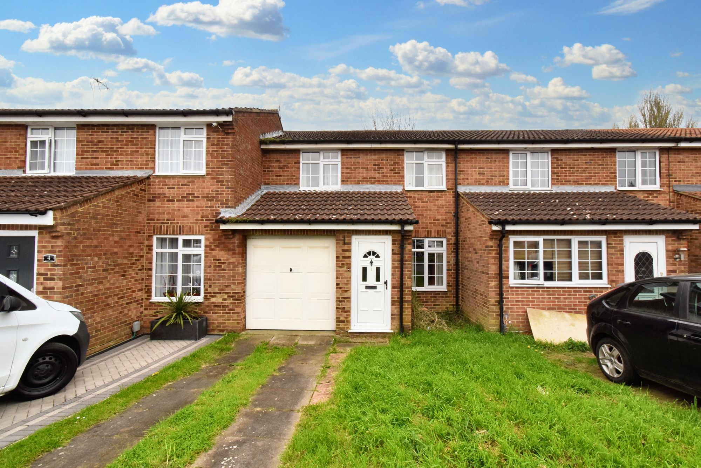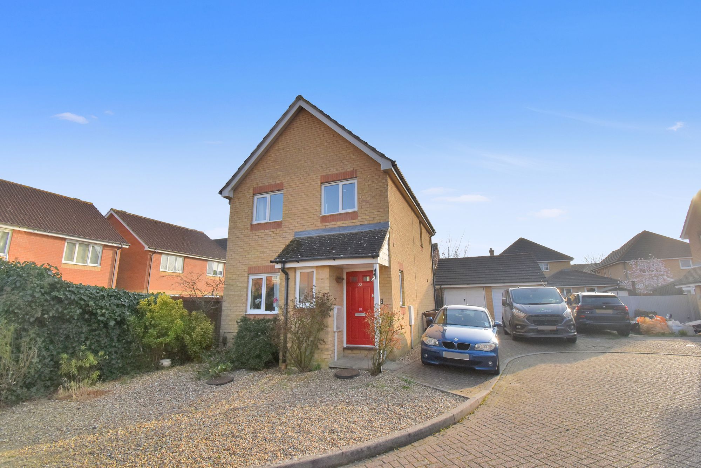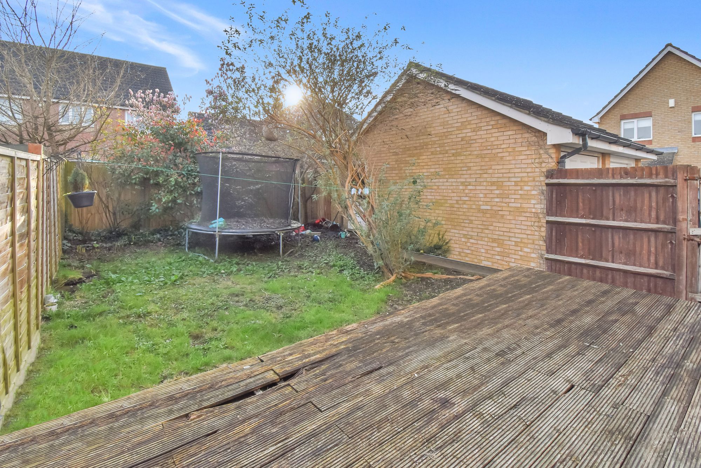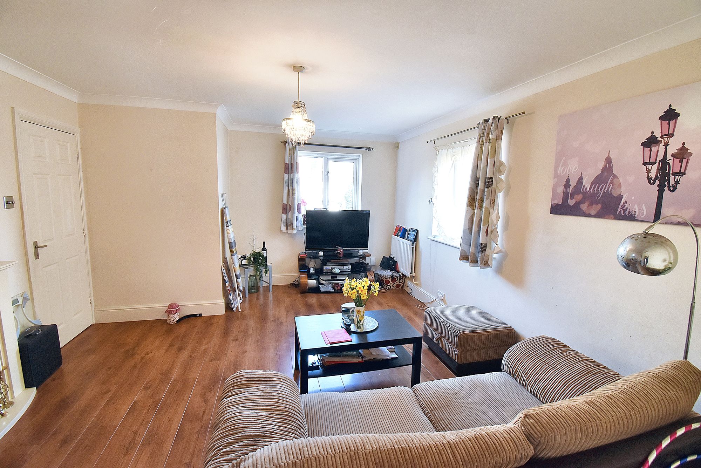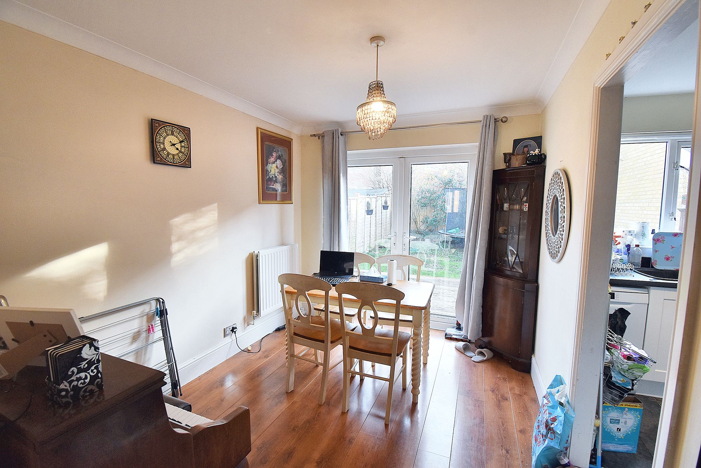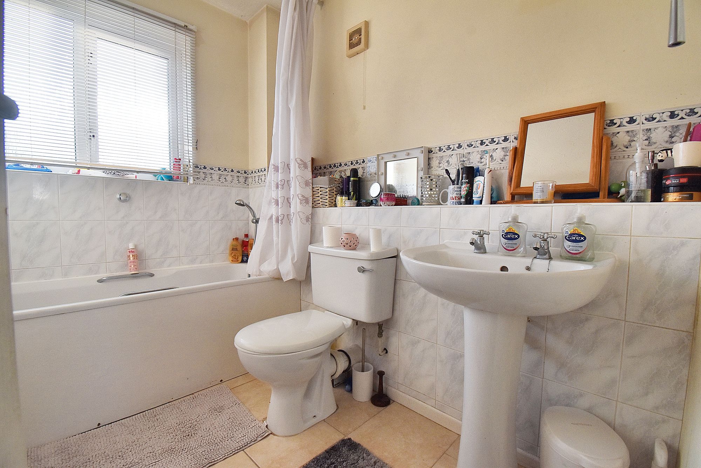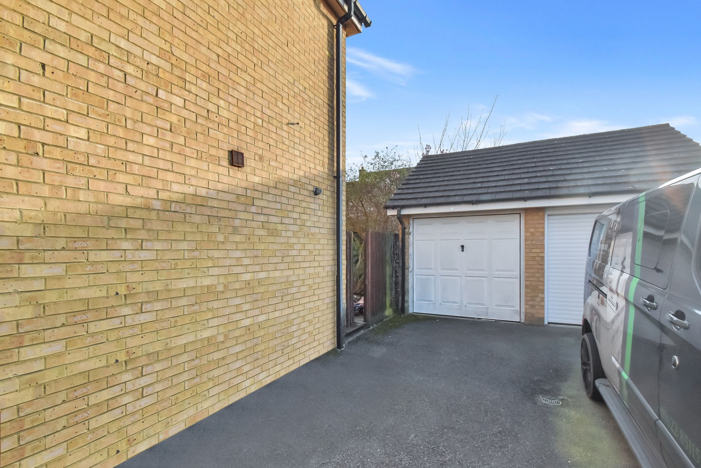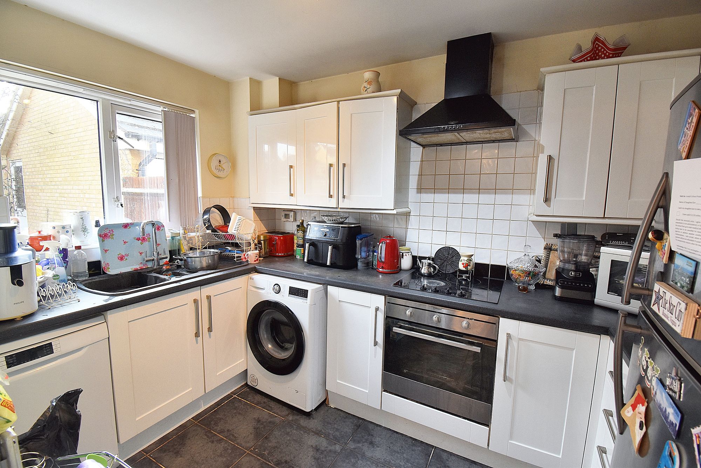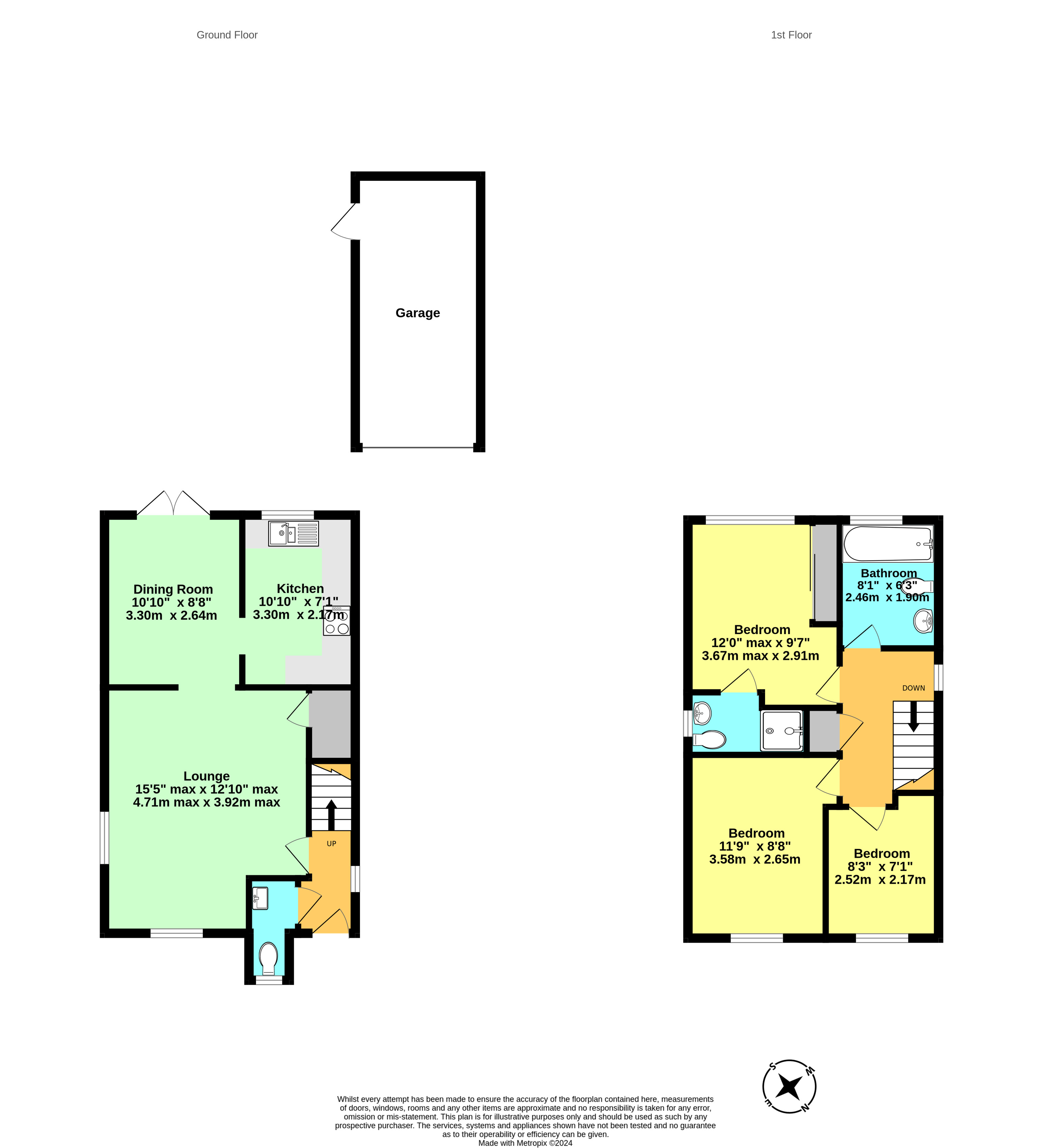Butterside Road, Kingsnorth, TN23
Offers In Region Of £325,000 Freehold
Description
Nestled in the heart of the sought-after Park Farm location, this 3-bedroom detached house offers the perfect canvas for those looking to add their personal touch. Coming to the market with NO ONWARD CHAIN, this property is ideal for families or anyone looking for a new project. With its detached family home status, the house features 3 bedrooms, including an ensuite to the master bedroom, making it a comfortable and functional living space. Situated conveniently close to amenities and schools, this property also boasts a garage with driveway for hassle-free parking.
Step outside and discover the outside space this property has to offer. The front garden is shingled for low maintenance, while the majority of the outdoor area is laid to lawn with a decked area for relaxing or entertaining. The gated side access provides security and peace of mind, perfect for families with young children or pets. A single garage with a personal door leading to the garden adds convenience, while the tarmac drive easily accommodates parking for 2 cars. So, whether you're looking to enjoy a quiet evening in the garden or host a summer BBQ with friends, this property offers the space and flexibility to make your outdoor living dreams a reality.Hallway
With stairs to first floor and doors to cloakroom and lounge.Lounge 15' 5" x 12' 10" (4.70m x 3.91m)
Double aspect with window to front and side leading to dining room.Dining room 10' 10" x 8' 8" (3.30m x 2.64m)
Double doors to rear garden.Kitchen 10' 10" x 7' 1" (3.30m x 2.16m)
Modern kitchen with window to rear. Integrated low level oven with hob and extractor fan over, sink with mixer tap and drainer, space and plumbing for washing machine.Landing
Bedroom 12' 0" x 9' 7" (3.66m x 2.92m)
With window to rear and built in wardrobe.En-Suite Shower Room
With tiled shower cubicle, low level wc and wash hand basin and obscure window to side.Bedroom 11' 9" x 8' 8" (3.58m x 2.64m)
Window to frontBedroom 8' 3" x 7' 1" (2.51m x 2.16m)
Window to front.Bathroom
White suite comprising low level wc, pedestal wash hand basin and panelled bath with obscured window to rear.Key Features
Materials
Location Butterside Road, Kingsnorth, TN23
Arrange Viewing
Payment Calculator
Mortgage
Estimated Monthly Mortgage Payment
Loan
Total Repay
Stamp Duty
You’ll have to pay the stamp duty of:
Similar Properties
Register for Property Alerts
Register your property requirements with us so that you can be notified when properties matching your requirements become available.
