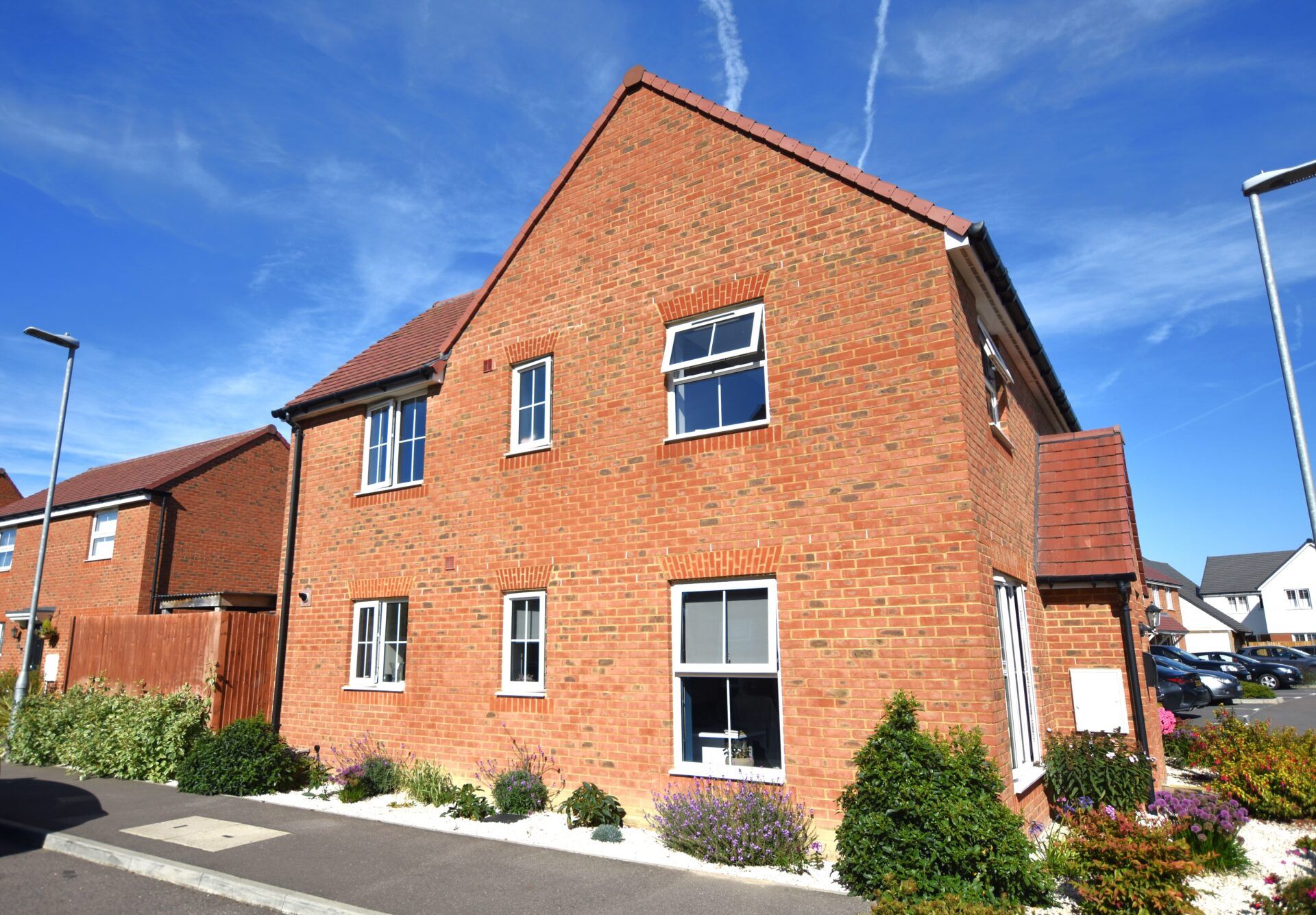Wood Lane, Kingsnorth, Ashford, Ashford, TN23 3AG
Offers In Region of £475,000
Key Information
Key Features
Description
Nestled within the desirable Park Farm location, this impressive detached family home offers spacious and comfortable living accommodation. The property boasts four generous double bedrooms, including an en-suite to the master bedroom, a family bathroom, and a convenient cloakroom. The well-designed layout includes a welcoming lounge, a separate dining room, a kitchen with a utility room, and a garage providing valuable storage space.
The outdoor space of this residence is equally inviting, with a meticulously maintained front garden featuring lawn and mature hedging providing a sense of tranquillity and seclusion. The rear garden offers a peaceful retreat, complete with a variety of flower and shrub borders, a charming patio area, and a covered pergola ideal for outdoor entertaining or relaxation. The gated side access leads seamlessly from the front to the rear garden, enhancing the flow of the property. Further enhancing the functionality of the outdoor area is a tarmac driveway with parking space for two vehicles, a garage with an up and over door, and a personal internal door providing direct access to the utility room.
With its blend of comfort, style, and practicality, this delightful family home offers a unique opportunity for a discerning buyer seeking an idyllic retreat in a convenient and sought-after location.
Entrance Hallway
Benefitting from under stairs storage cupboard and stairs leading to first floor.
Cloakroom
Low level wc, wash hand basin and obscure window to front.
Lounge 15' 0" x 11' 7" (4.57m x 3.53m)
With window outlook to front and open fire place.
Dining Room 10' 7" x 10' 2" (3.23m x 3.10m)
With double doors leading through to rear garden.
Kitchen 13' 0" x 12' 3" (3.96m x 3.73m)
Good range of cupboards and drawers beneath mottled effect worktops, window to rear and door through to utility room. Gas hob with low level oven and overhead extractor fan. Space and plumbing for dishwasher, integrated fridge/freeze. Harvey’s water softener unit.
Utility Room
Door leading to rear garden and further door leading to garage. Space & Plumbing for washing machine, stainless steel 1 and half bowl sink with mixer tap and drainer, wall mounted boiler. Space and electric point for tumble dryer, this space is currently being used as cupboard.
Landing
With airing cupboard, loft access and doors to bedrooms and family bathroom. Loft partly boarded for storage only.
Bedroom 15' 2" x 11' 7" (4.62m x 3.53m)
With window to front and range of built in wardrobes.
En-suite Shower Room
With low level wc, pedestal wash hand basin, tiled shower cubicle with power shower installed, obscured window to front.
Bedroom 11' 7" x 9' 10" (3.53m x 3.00m)
Window to rear and built in wardrobes.
Bedroom 11' 7" x 9' 1" (3.53m x 2.77m)
Window to rear.
Bedroom 10' 10" x 10' 1" (3.30m x 3.07m)
Window to rear.
Family Bathroom
White suite comprising low level wc, pedestal wash hand basin, panelled bath with mixer tap and shower attachment. Obscured window to front.
Arrange Viewing
Ashford Branch
Property Calculators
Mortgage
Stamp Duty
View Similar Properties
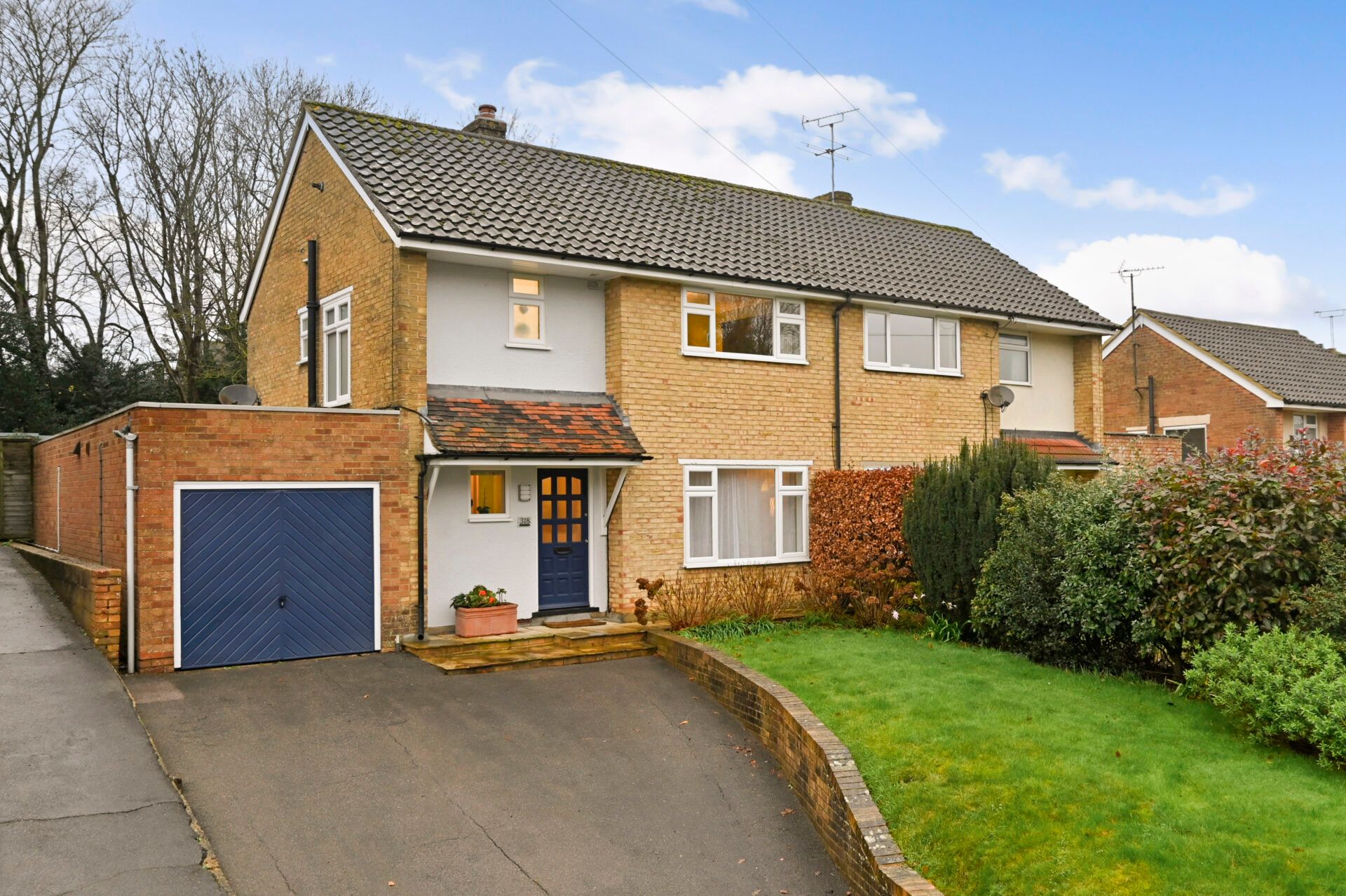
Canterbury Road, Kennington, Ashford, Ashford, TN24 9QU
Offers In Excess Of£450,000Freehold
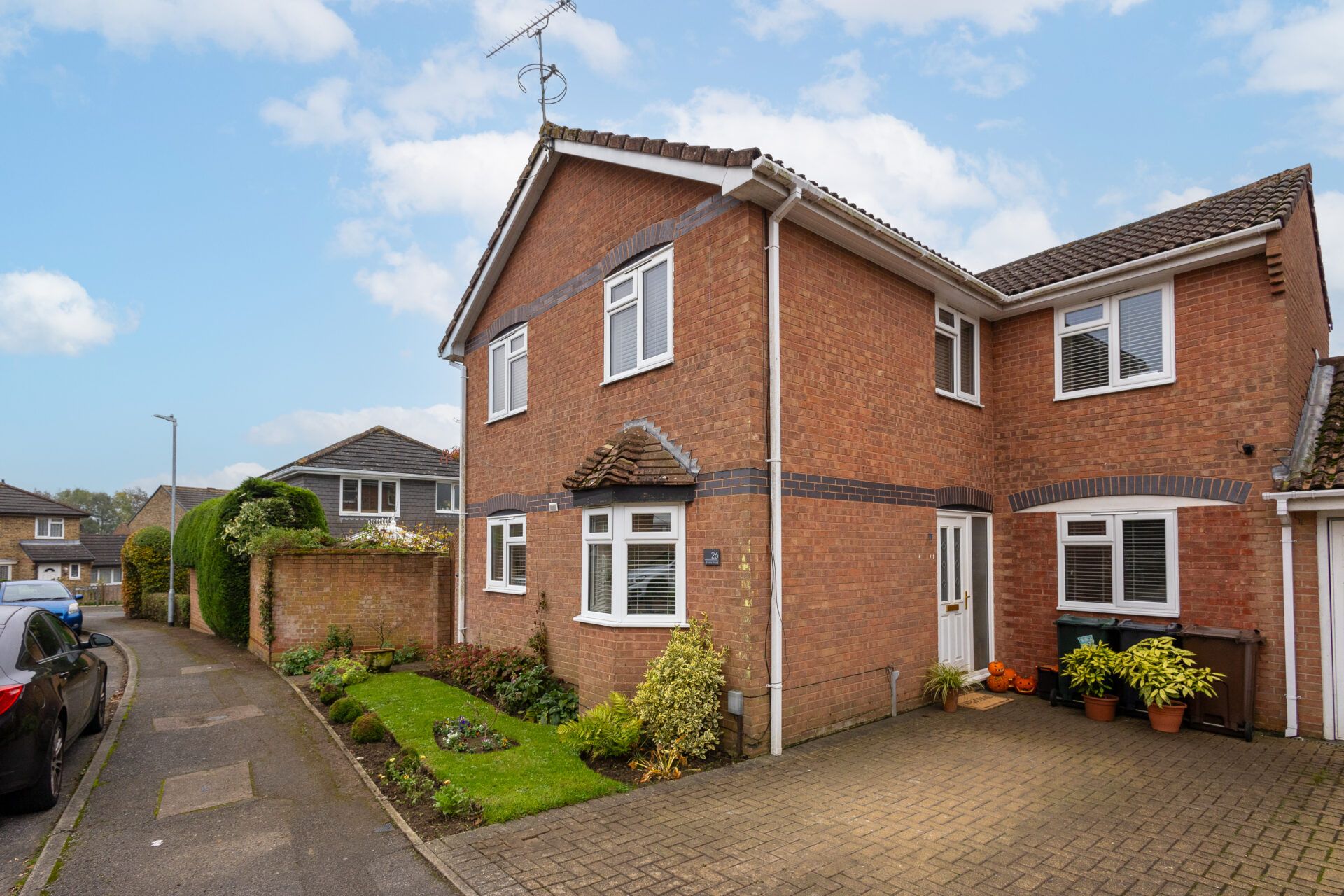
Evans Road, Willesborough, Ashford, Ashford, TN24 0UN
Offers In Excess Of£450,000Freehold
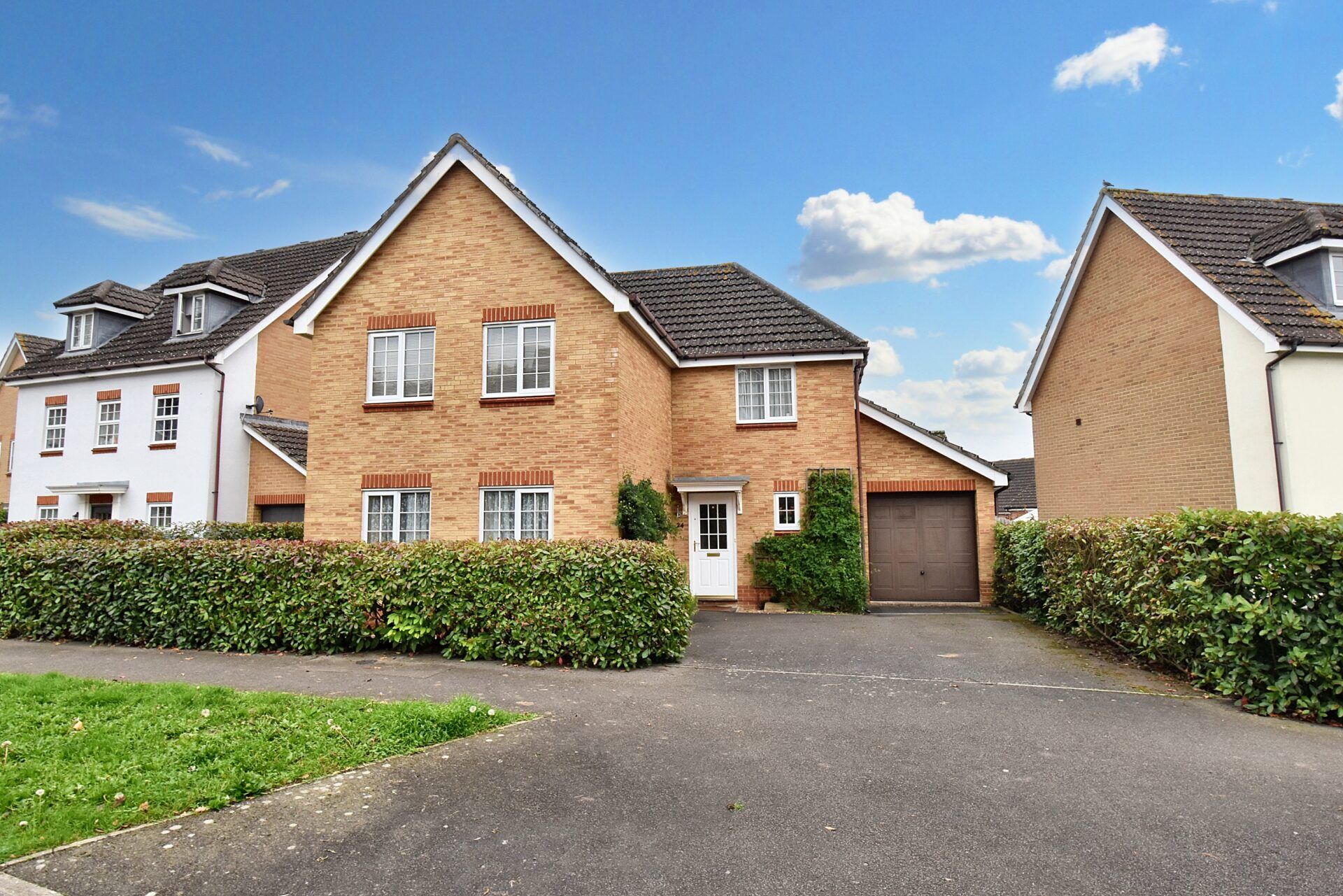
Sweet Bay Crescent, Ashford, Ashford, TN23 3QA
Offers In Region of£500,000Freehold
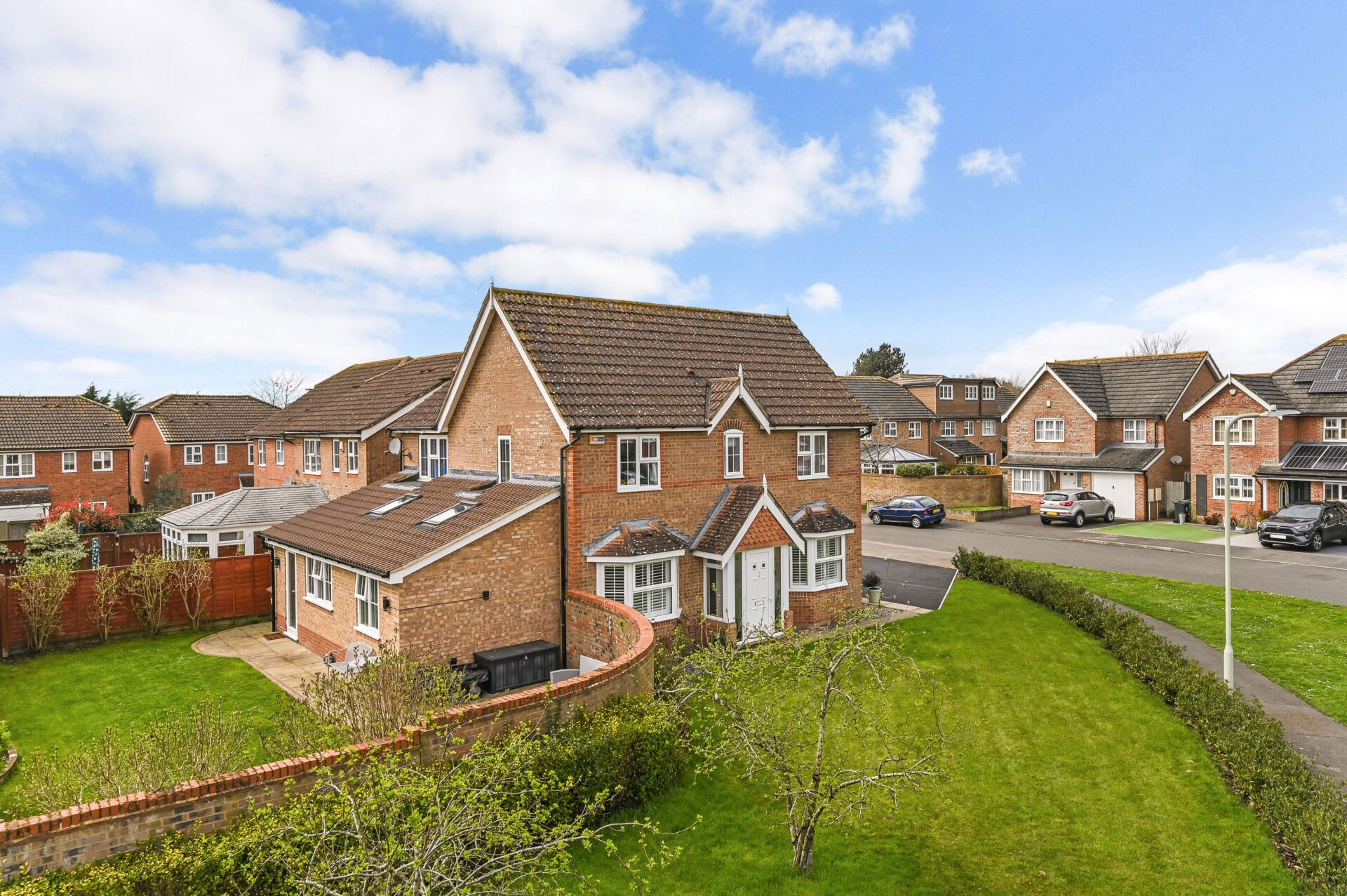
Clarke Crescent, Kennington, Ashford, Ashford, TN24 9SA
Offers In Region of£525,000Freehold
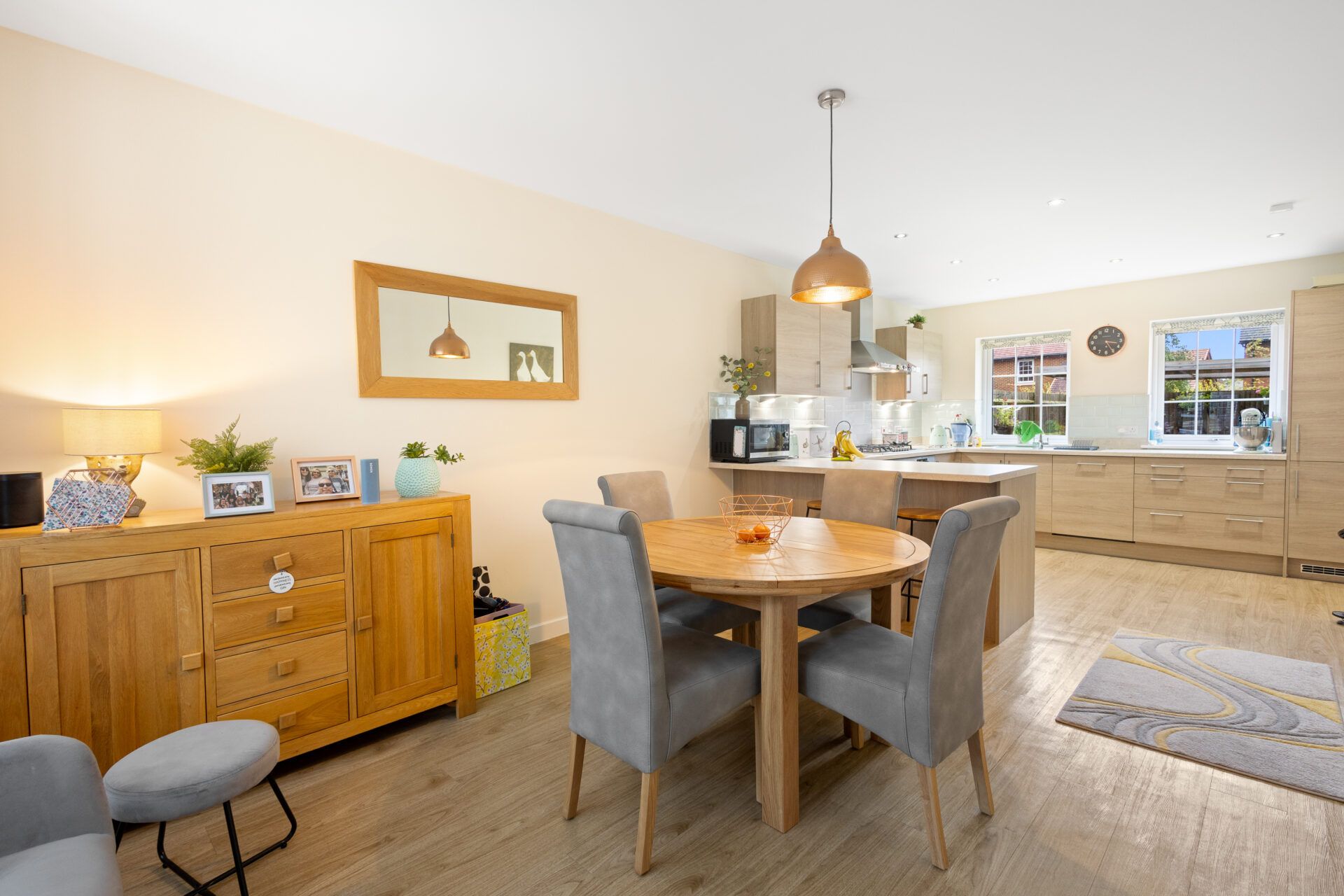
Pine Way, Willesborough, Ashford, Ashford, TN24 0YU
Offers In Excess Of£525,000Freehold

Register for Property Alerts
We tailor every marketing campaign to a customer’s requirements and we have access to quality marketing tools such as professional photography, video walk-throughs, drone video footage, distinctive floorplans which brings a property to life, right off of the screen.


