Teasel View, Kennington, Ashford, Ashford, TN24 9FS
Offers In Excess Of £514,500
Key Information
Key Features
Description
Introducing this immaculate, modern, and spacious four bedroom detached house situated within the prestigious Conningbrook Lakes development. This stunning lakeside property offers a truly luxurious lifestyle with its premium features, lakeside position, and contemporary design.
As you enter the property, you are greeted by a light and airy hallway that seamlessly leads you into the heart of this beautiful family home. The ground floor boasts a well-proportioned living room, perfect for relaxing and entertaining guests. The open-plan kitchen/dining area is a true focal point of this property, offering a modern and stylish space to prepare and enjoy meals with family and friends. The kitchen is fully equipped with high-end appliances, Quartz countertops, and ample storage space, making it a true haven for any aspiring chef.
Upstairs, you will find four generously sized bedrooms, providing enough space for the entire family and guests. The master bedroom benefits from air conditioning, and its own en-suite shower room with a stunning balcony, where you can enjoy breath-taking views overlooking the picturesque lake. The second bedroom also features an en-suite shower room, adding convenience and privacy for guests or family members.
The property comes with a single car barn, offering secure parking for your vehicle. Additionally, for those with electric vehicles, there is an electric car charging point available.
Built in 2021, this property benefits from the remainder of the NHBC warranty, providing peace of mind for the new owners. The brand-new condition of this house is evident throughout, with its tasteful design and attention to detail. Every aspect has been carefully considered to meet the needs of a modern lifestyle.
Entrance Hall
Staircase to first floor with storage cupboard.
Cloakroom
Low level WC, wash basin, Double glazed frosted window to rear.
Dining room 11' 10" x 13' 5" (3.61m x 4.09m)
Double aspect double glazed windows to font and side. Radiator, French doors leading through to the Lounge.
Lounge 14' 10" x 15' 8" (4.52m x 4.78m)
Double glazed French doors leading to garden. radiator, TV ariel point.
Kitchen/Breakfast Room 11' 4" x 18' 6" (3.45m x 5.64m)
Fitted Wall and base units with quartz worktops, eye level electric oven and grill, stainless steel sink and drainer unit with Quooker tap for instant hot water. Induction Hob with extractor hood above. Integrated fridge and freezer, dishwasher and washing machine. Tiled floor, double glazed window to front,, radiator, double glazed french doors leading to garden.
Landing
Carpet, doors leading to bedrooms and bathroom.
Master Bedroom 11' 3" x 12' 2" (3.43m x 3.71m)
Double glazed window and French doors opening on to the balcony. Built in wardrobes with sliding doors. Air conditioning.
Balcony
Has wonderful views across the lake.
En-Suite Shower Room
Double shower cubicle with frosted screen. Low level WC, Hand basin, Shower point, Chrome heated towel rail. Double glazed window to front.
Bedroom Two 11' 10" x 9' 4" (3.61m x 2.84m)
Double glazed window to front. Radiator, carpet.
En-Suite Shower Room
Double shower cubicle with frosted screen. Low level WC, Hand basin, Shower point, Chrome heated towel rail. Double glazed window to side.
Bedroom Three 14' 10" x 8' 6" (4.52m x 2.59m)
Double glazed window to rear, radiator, carpet
Bedroom Four 11' 3" x 5' 11" (3.43m x 1.80m)
Double glazed window to rear, radiator, carpet.
Family Bathroom
Panelled bath with mixer tap and mains shower over, low level WC, hand basin, electric shower point, Chrome heated towel rail. Double glazed window to side.
Arrange Viewing
Ashford Branch
Property Calculators
Mortgage
Stamp Duty
View Similar Properties
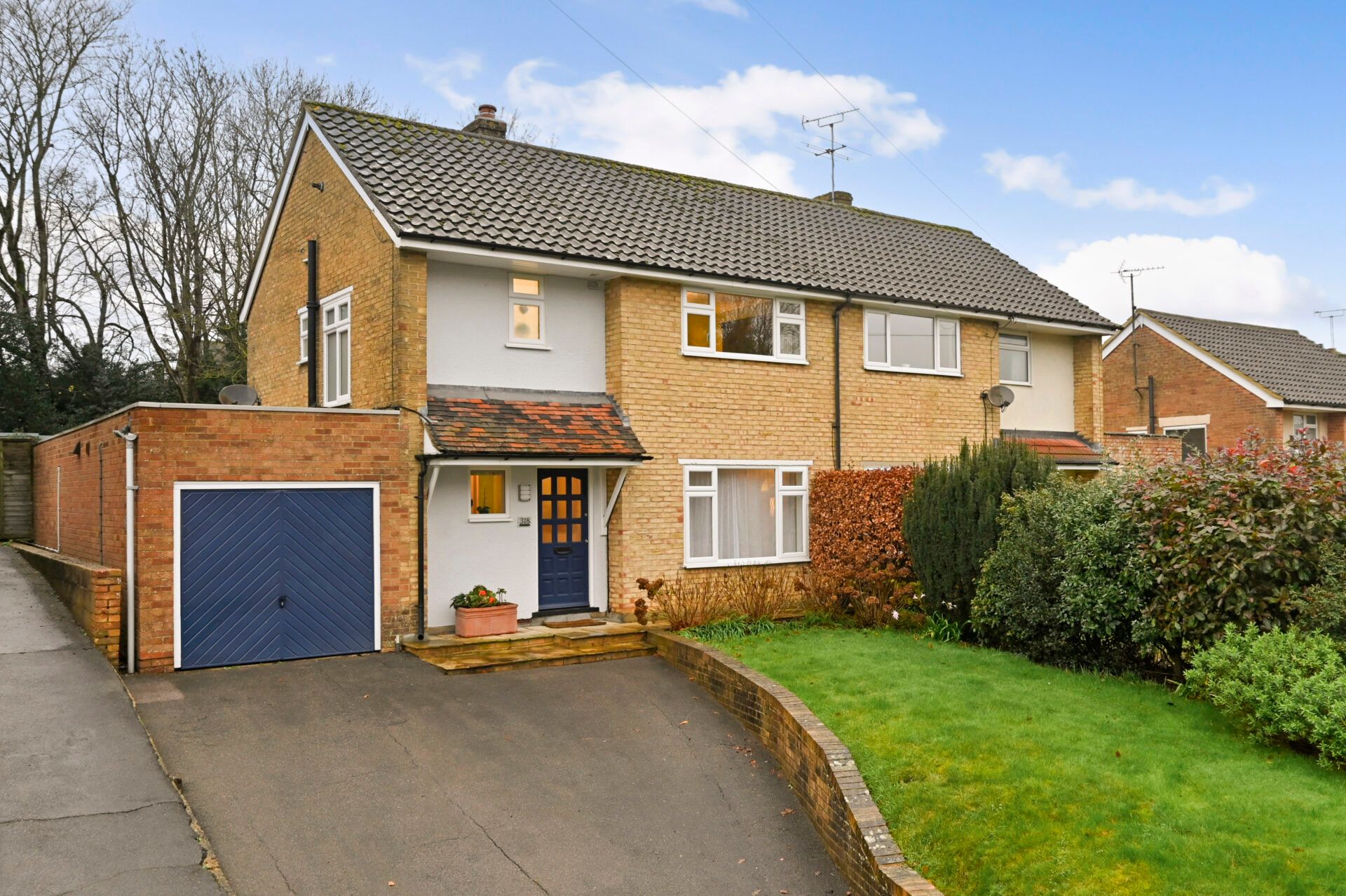
Canterbury Road, Kennington, Ashford, Ashford, TN24 9QU
Offers In Excess Of£450,000Freehold
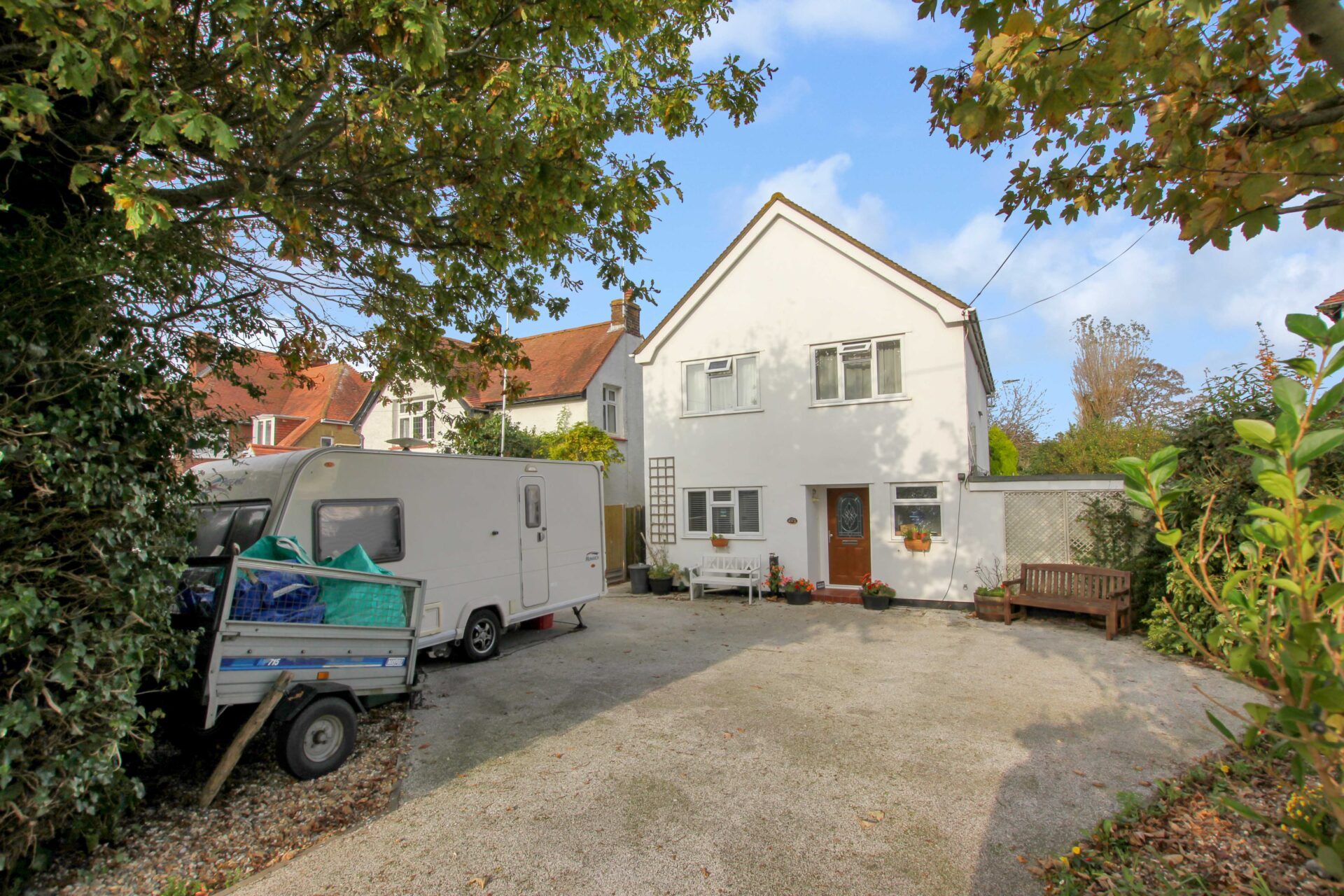
Littlestone Road, Littlestone, New Romney, New Romney, TN28 8LR
£550,000Freehold
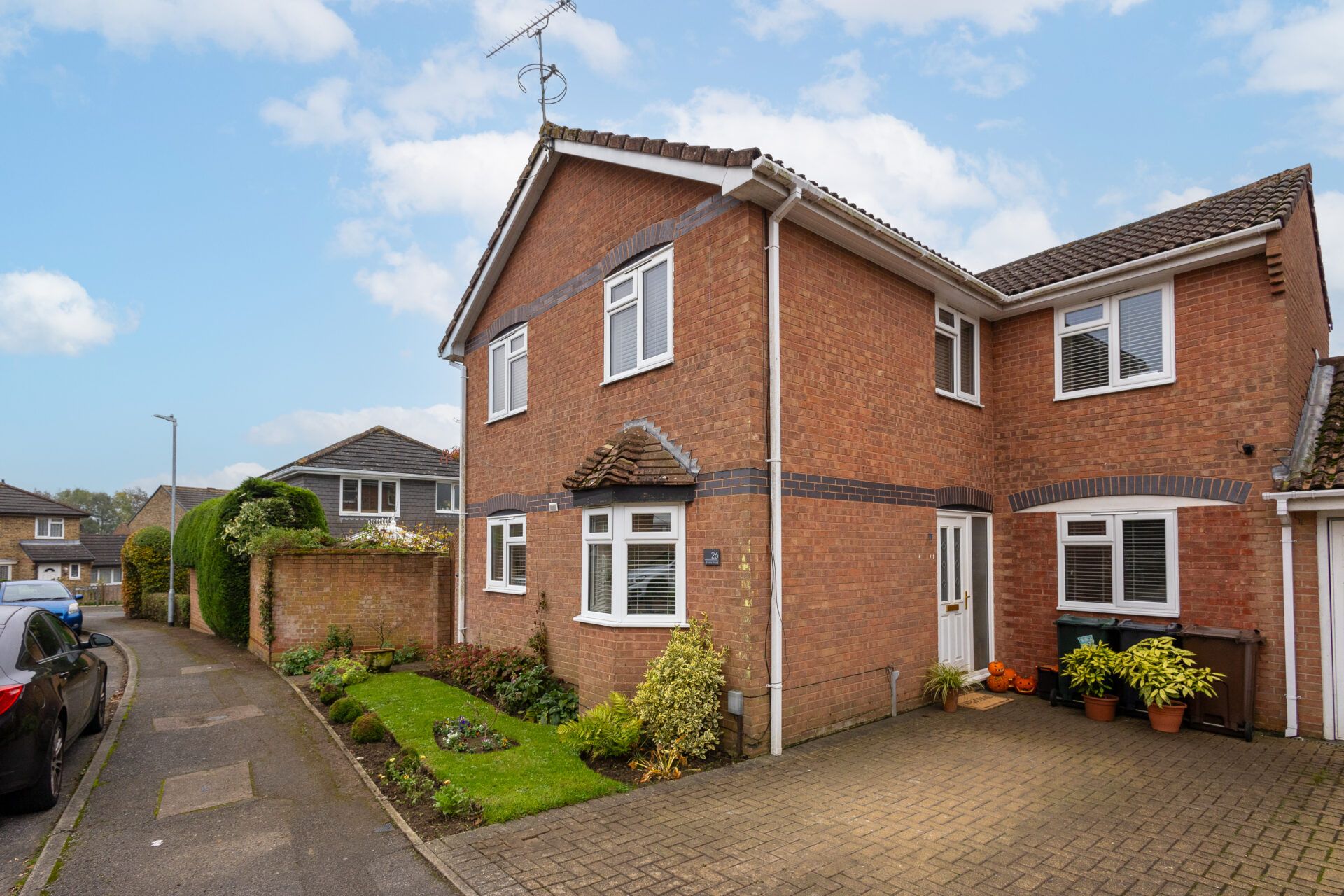
Evans Road, Willesborough, Ashford, Ashford, TN24 0UN
Offers In Excess Of£450,000Freehold
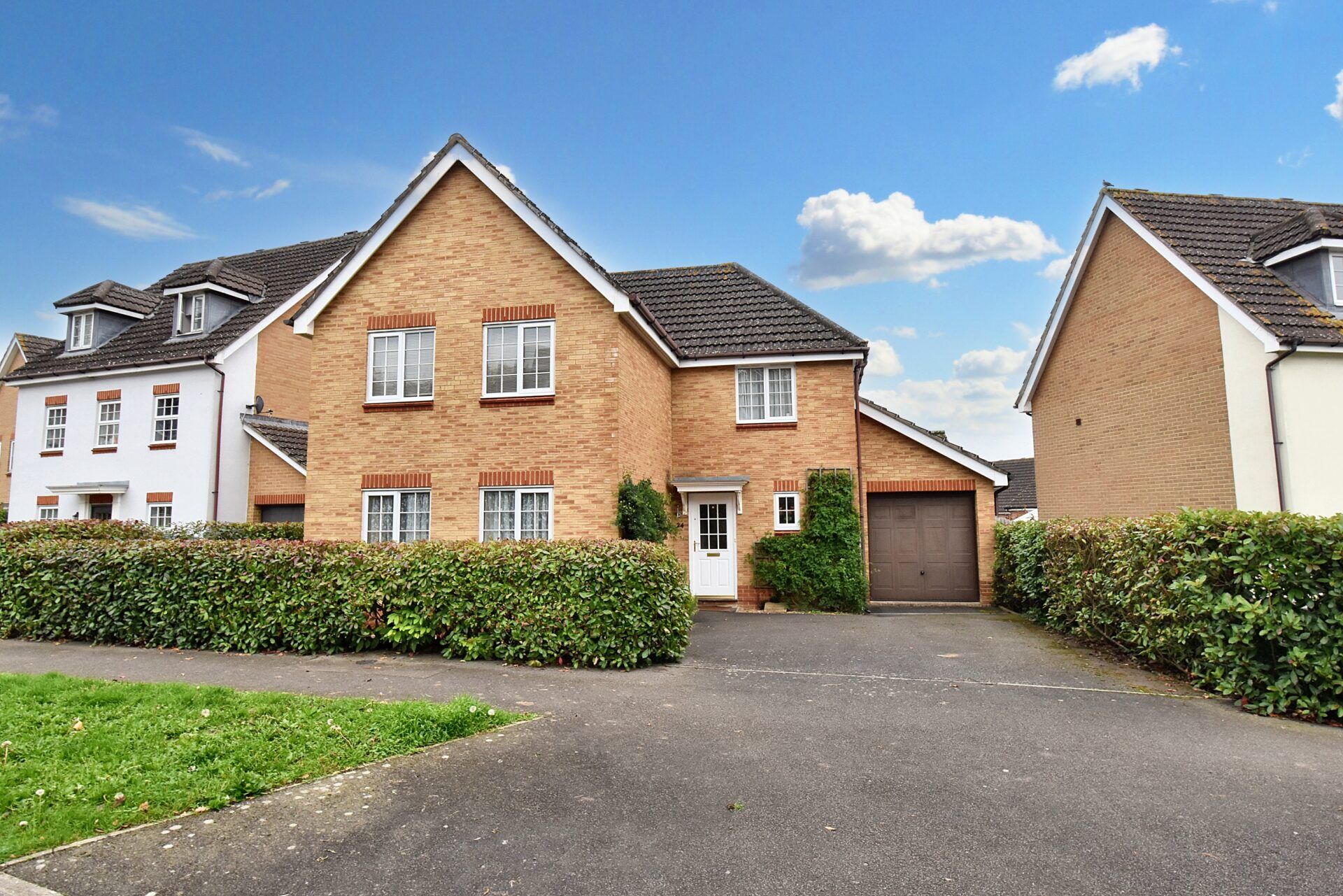
Sweet Bay Crescent, Ashford, Ashford, TN23 3QA
Offers In Region of£500,000Freehold
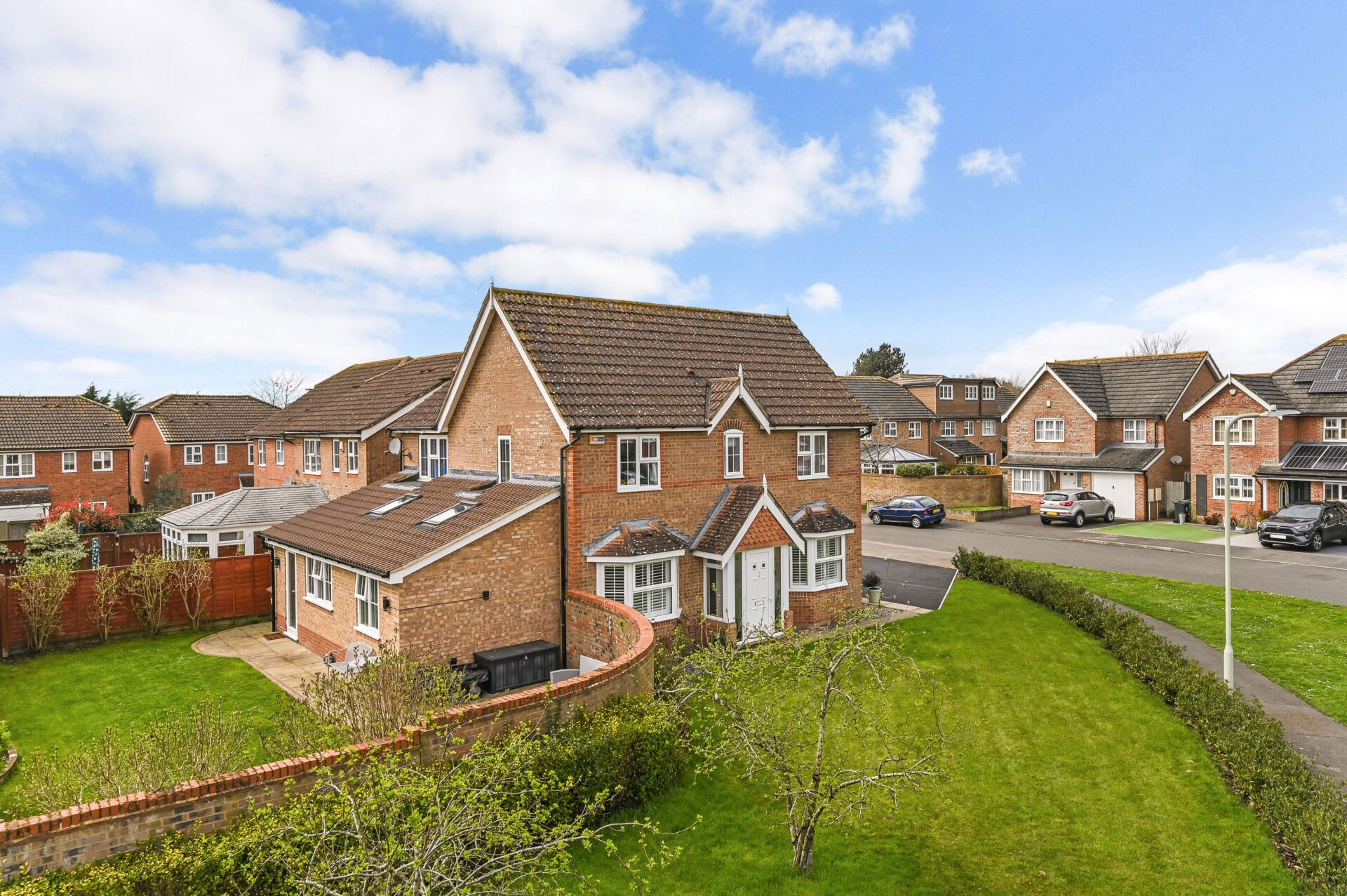
Clarke Crescent, Kennington, Ashford, Ashford, TN24 9SA
Offers In Region of£525,000Freehold
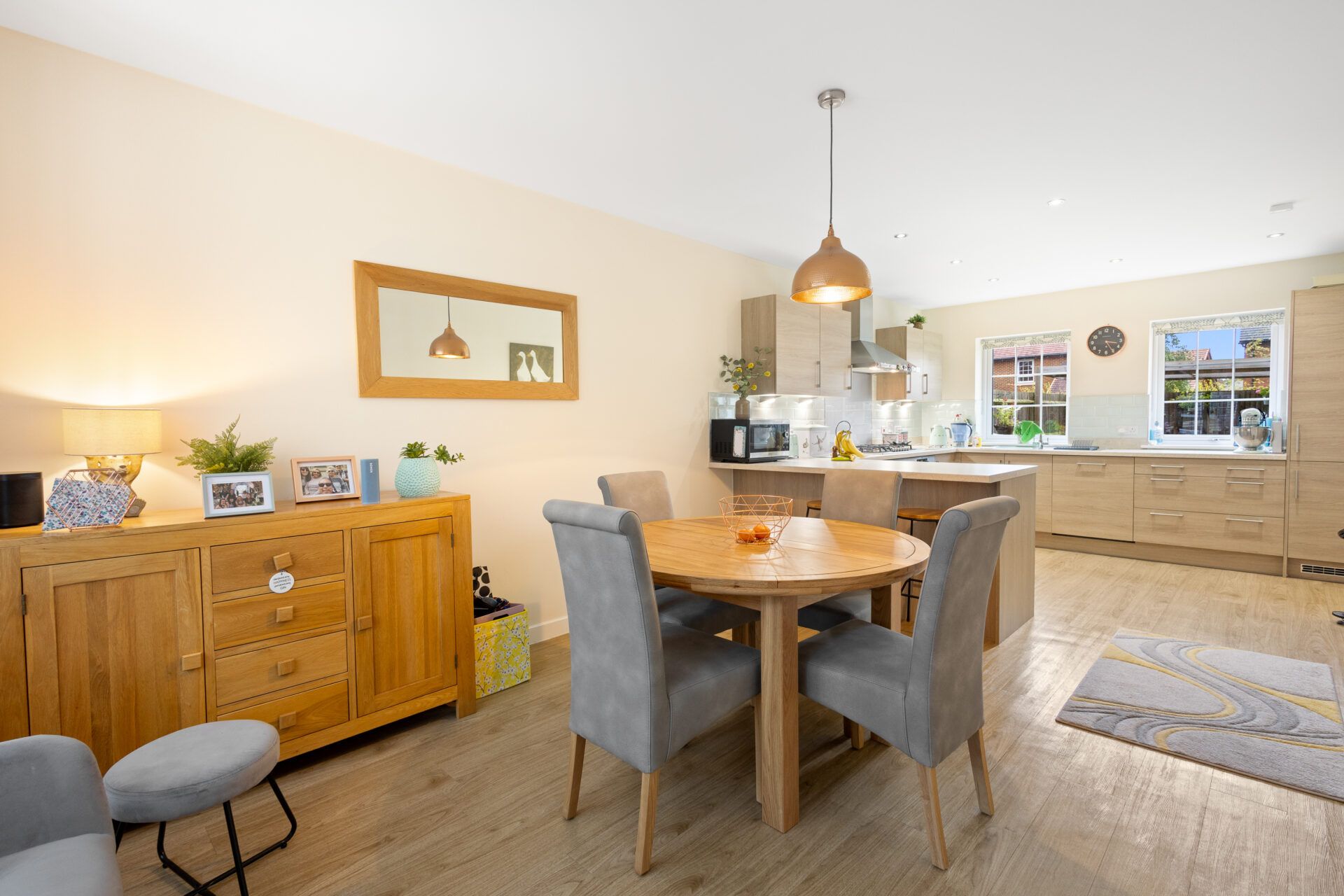
Pine Way, Willesborough, Ashford, Ashford, TN24 0YU
Offers In Excess Of£525,000Freehold

Register for Property Alerts
We tailor every marketing campaign to a customer’s requirements and we have access to quality marketing tools such as professional photography, video walk-throughs, drone video footage, distinctive floorplans which brings a property to life, right off of the screen.

