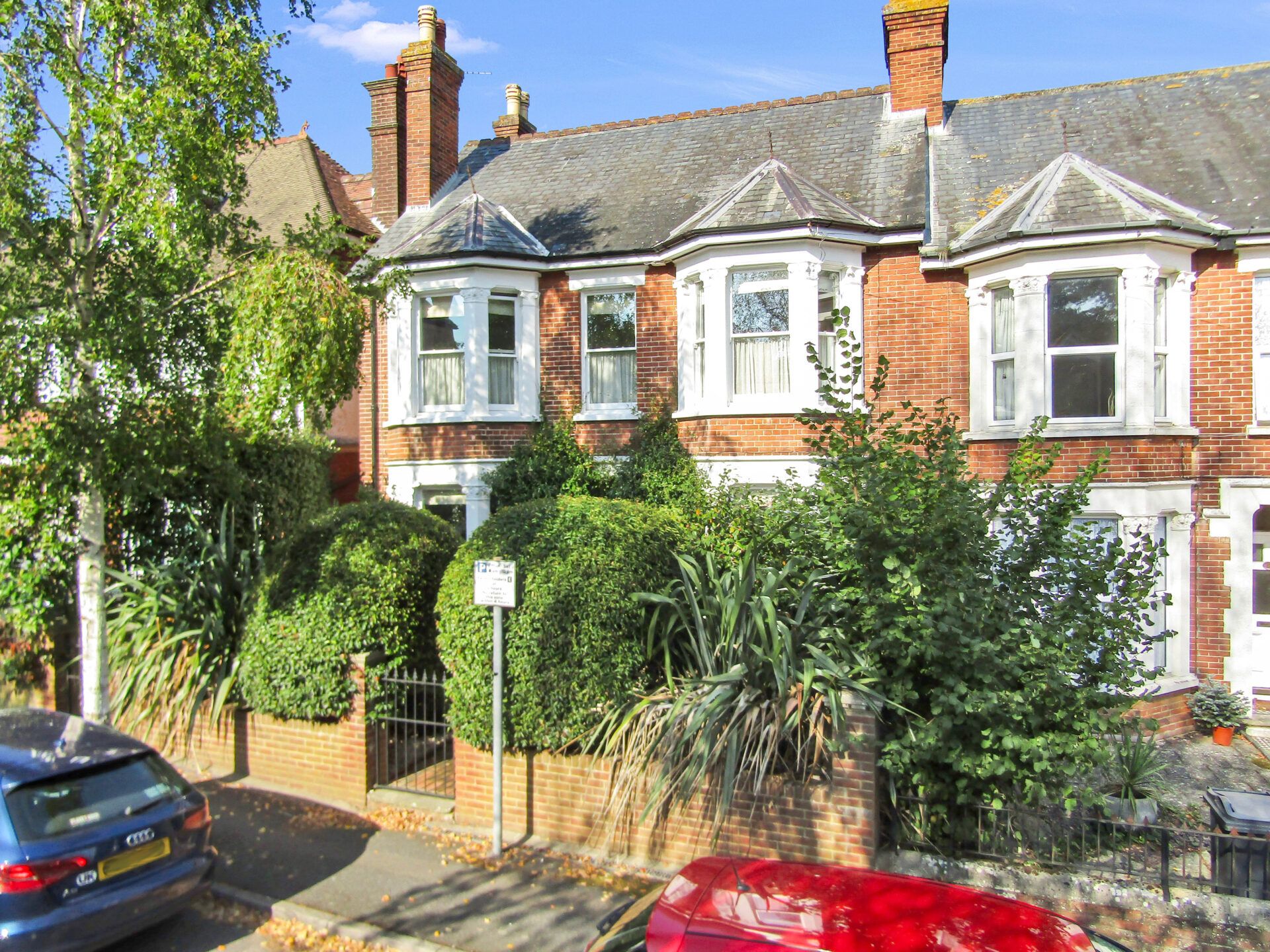Sandyhurst Lane, Ashford, Ashford, TN25 4NT
Offers In Region of £625,000
Key Information
Key Features
Description
Situated in the highly sought after Sandyhurst Lane, this individual 4 bedroom detached house boasts a privileged location backing onto the picturesque Ashford Golf Course. A true gem, this detached family home offers a harmonious blend of tranquillity and luxury. Beyond the traditional exterior lies a modern interior, featuring an expansive open-plan living area complemented by a separate dining room, ideal for hosting gatherings or enjoying quiet family meals. The property includes 4 bedrooms, with the master bedroom benefiting from its own en-suite, ensuring privacy and comfort for the lucky occupants.
Step outside to discover a captivating haven of outdoor space that perfectly complements the allure of this exceptional property. The expansive garden, mostly laid to a lush lawn, is adorned with a variety of shrub and flower borders, enhancing the natural beauty of the surroundings. A serene patio area offers the perfect spot for al-fresco dining or simply basking in the tranquillity of the outdoors. Gated side access provides convenience and security, while a tarmac driveway offers parking for 4 plus vehicles, ensuring ample space for residents and guests alike. The property also features a garage with an up and over door, providing additional storage and convenience for modern living. With well-maintained gardens and an array of outdoor amenities, this property presents a rare opportunity to enjoy a lifestyle of luxury and comfort in an idyllic setting.
Entrance Hallway
With stairs leading to first floor and storage cupboard.
Cloakroom
With low level wc, wash hand basin and utility area.
Sitting Room 19' 11" x 13' 10" (6.07m x 4.22m)
With French doors with shutters and sliding patio doors leading to rear garden, living flame effect electric fire.
Kitchen
With range of white shaker style cupboards and drawers beneath worksurfaces with additional wall mounted units, 5 ring gas hob with tiled splashback and extractor over, low level oven, space and plumbing for washing machine and dishwasher, window to rear and stable door leading to garden, 1 and half bowl ceramic sink with mixer tap and drainer, pantry.
Dining Room 11' 5" x 9' 8" (3.48m x 2.95m)
With window outlook to front.
Landing
Carpeted with loft access and window to side.
Bedroom 12' 4" x 11' 8" (3.76m x 3.56m)
Carpeted and window with shutters to front.
En-suite
Low level wc, wash hand basin with mixer tap and vanity cupboard under, extractor fan, obscured window to front and tiled shower cubicle.
Bedroom 15' 3" x 9' 8" (4.65m x 2.95m)
Carpeted with window to rear with benefit of shutters.
Bedroom 12' 11" x 9' 3" (3.94m x 2.82m)
Carpeted with window to rear with benefits of roller blinds.
Bedroom 11' 11" x 9' 9" (3.63m x 2.97m)
Carpeted with window to rear.
Family Bathroom
White suite comprising low level wc, wash hand basin with mixer tap and vanity storage under, panelled bath with mixer tap and shower attachment, tiled walls.
Arrange Viewing
Ashford Branch
Property Calculators
Mortgage
Stamp Duty
View Similar Properties
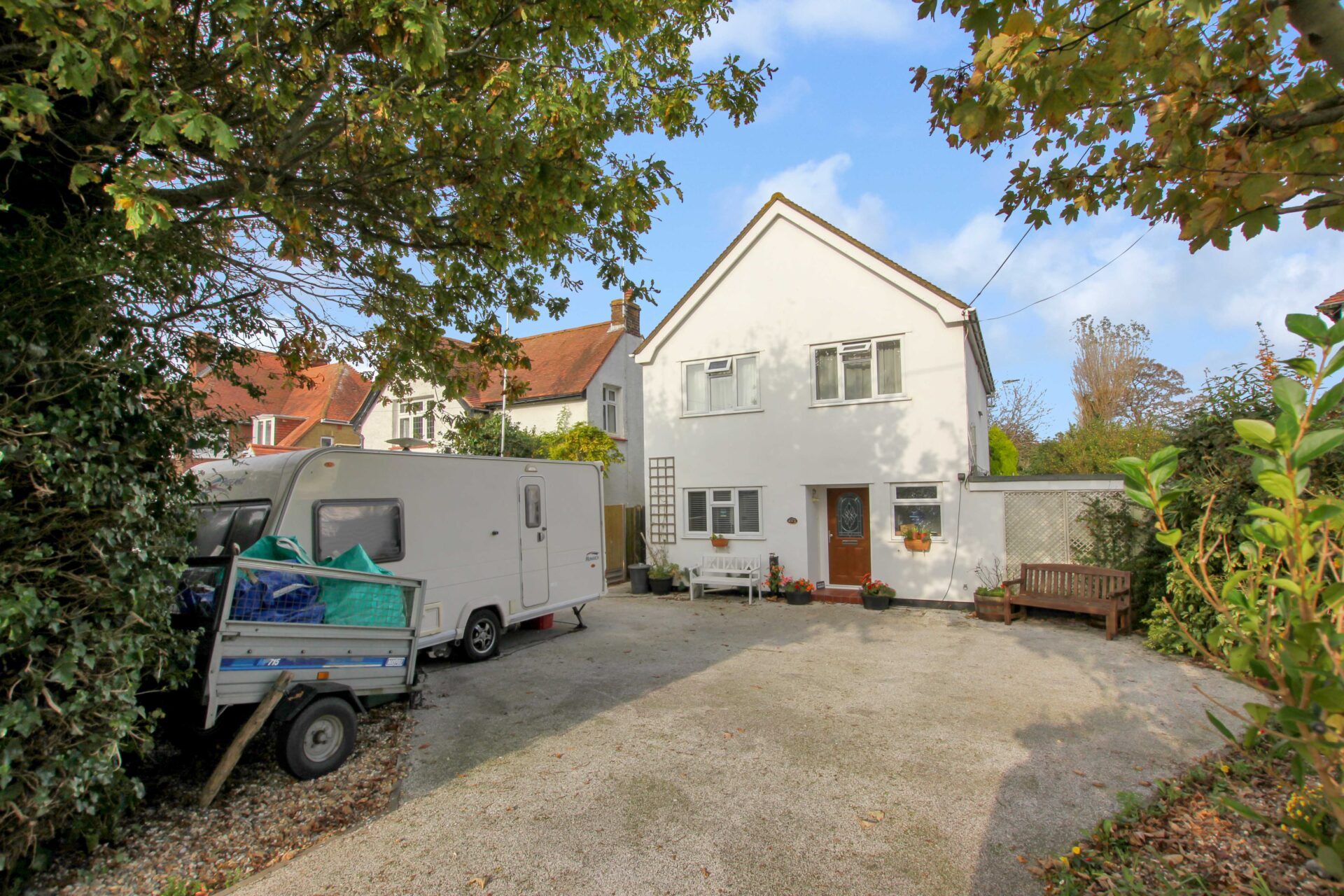
Littlestone Road, Littlestone, New Romney, New Romney, TN28 8LR
£550,000Freehold
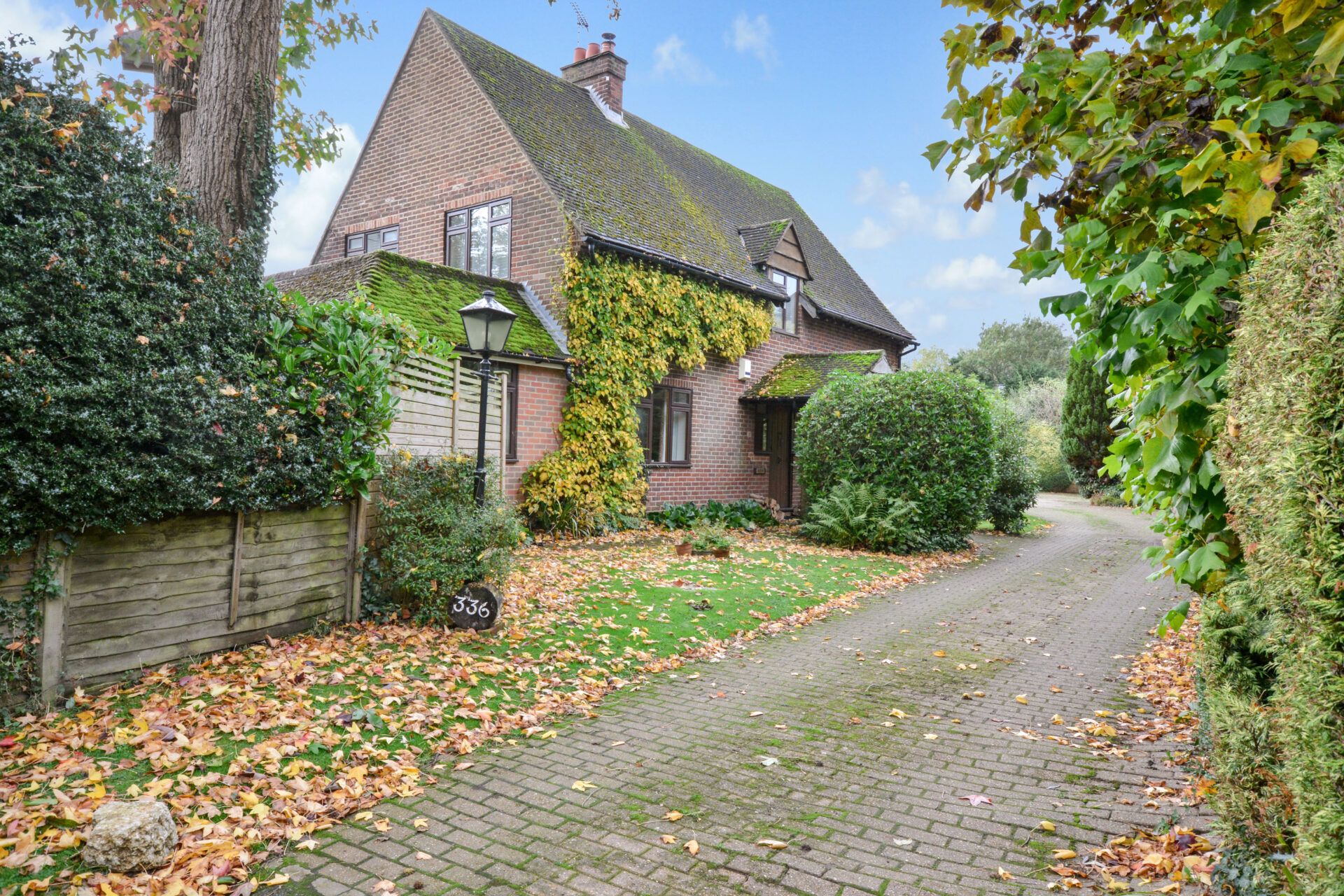
Canterbury Road, Kennington, Ashford, Ashford, TN25 4DU
£650,000Freehold
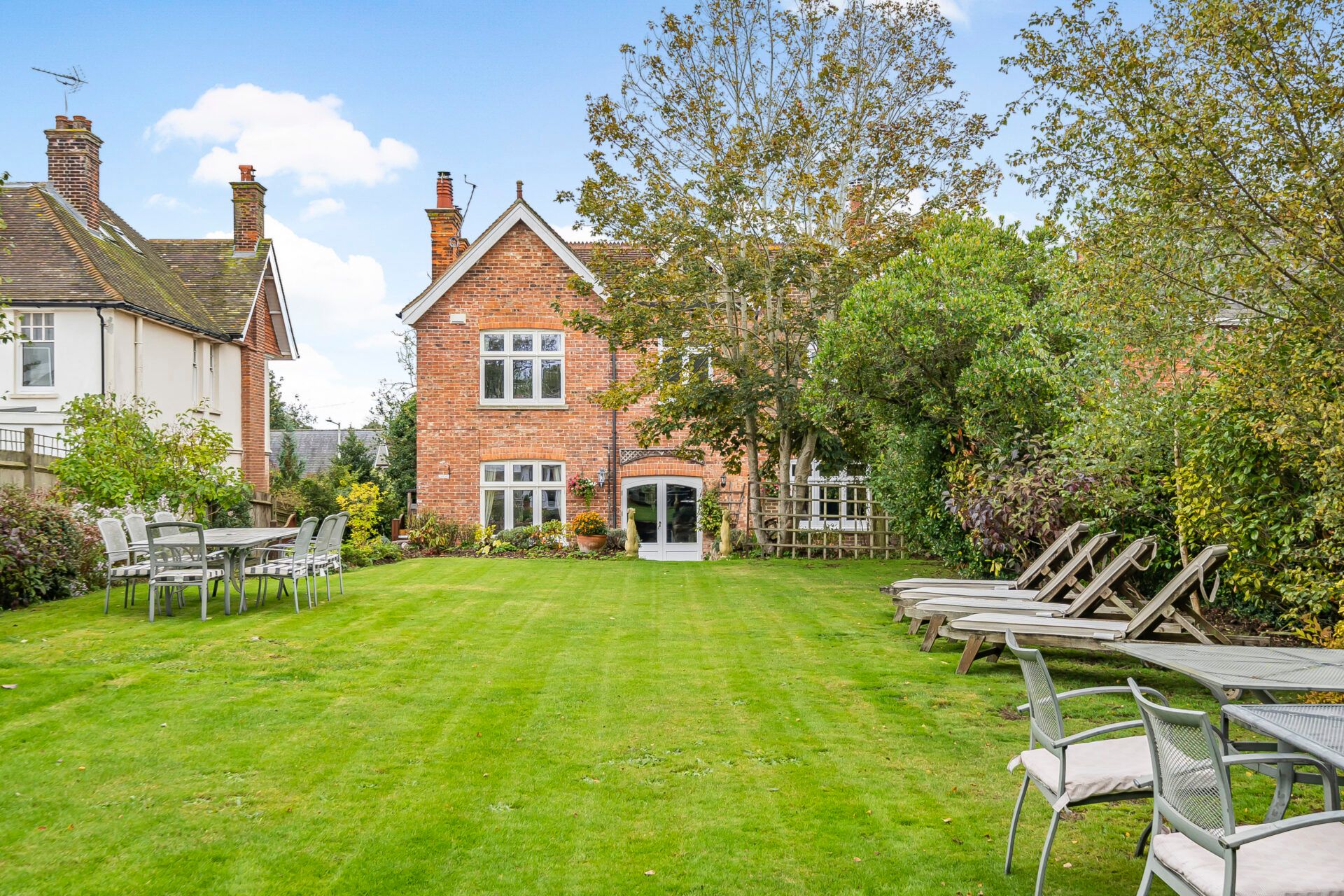
Faversham Road, Kennington, Ashford, Ashford, TN24 9DE
Offers In Excess Of£700,000Freehold
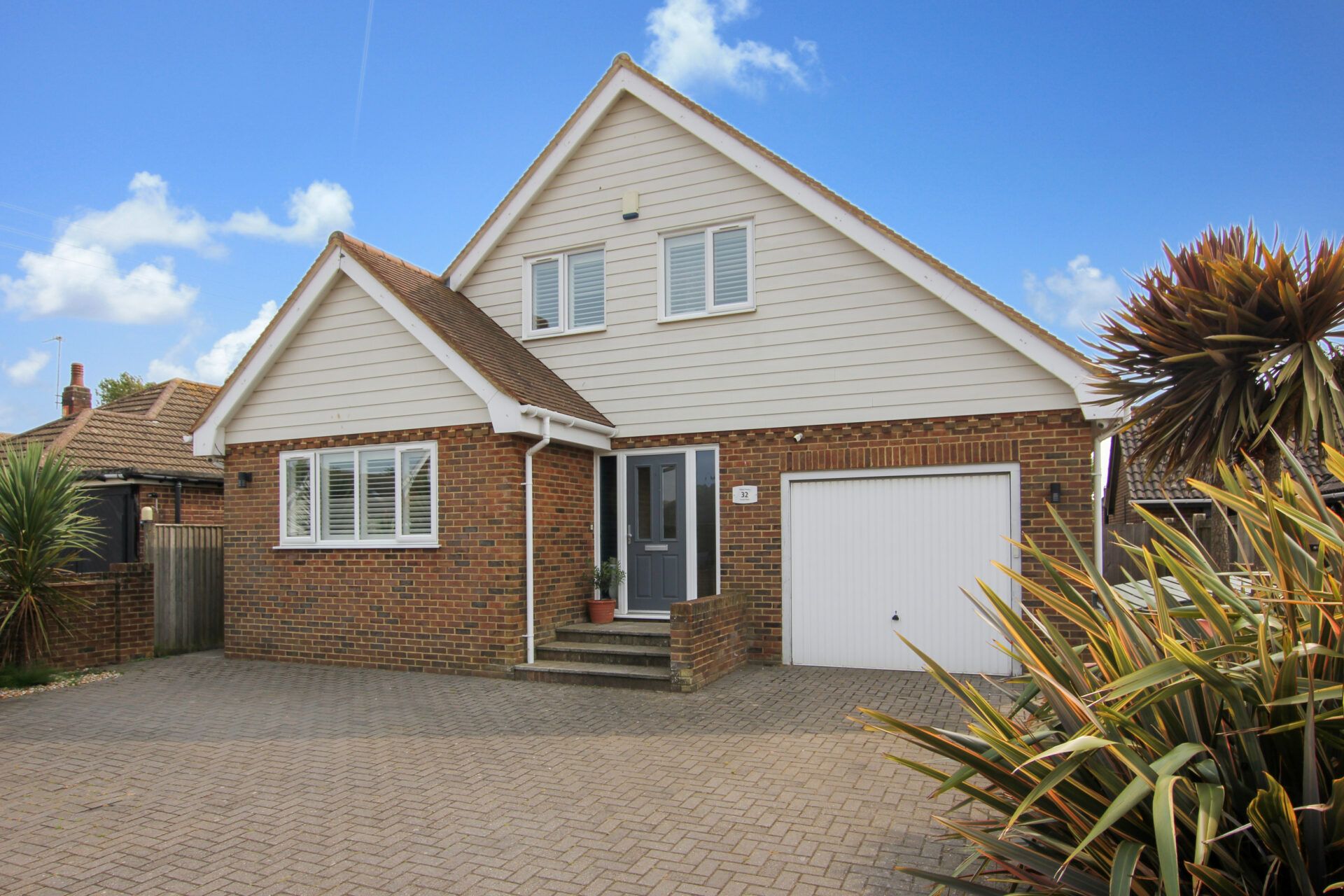
Hardy Road, Greatstone, New Romney, New Romney, TN28 8SF
Offers In Excess Of£590,000Freehold
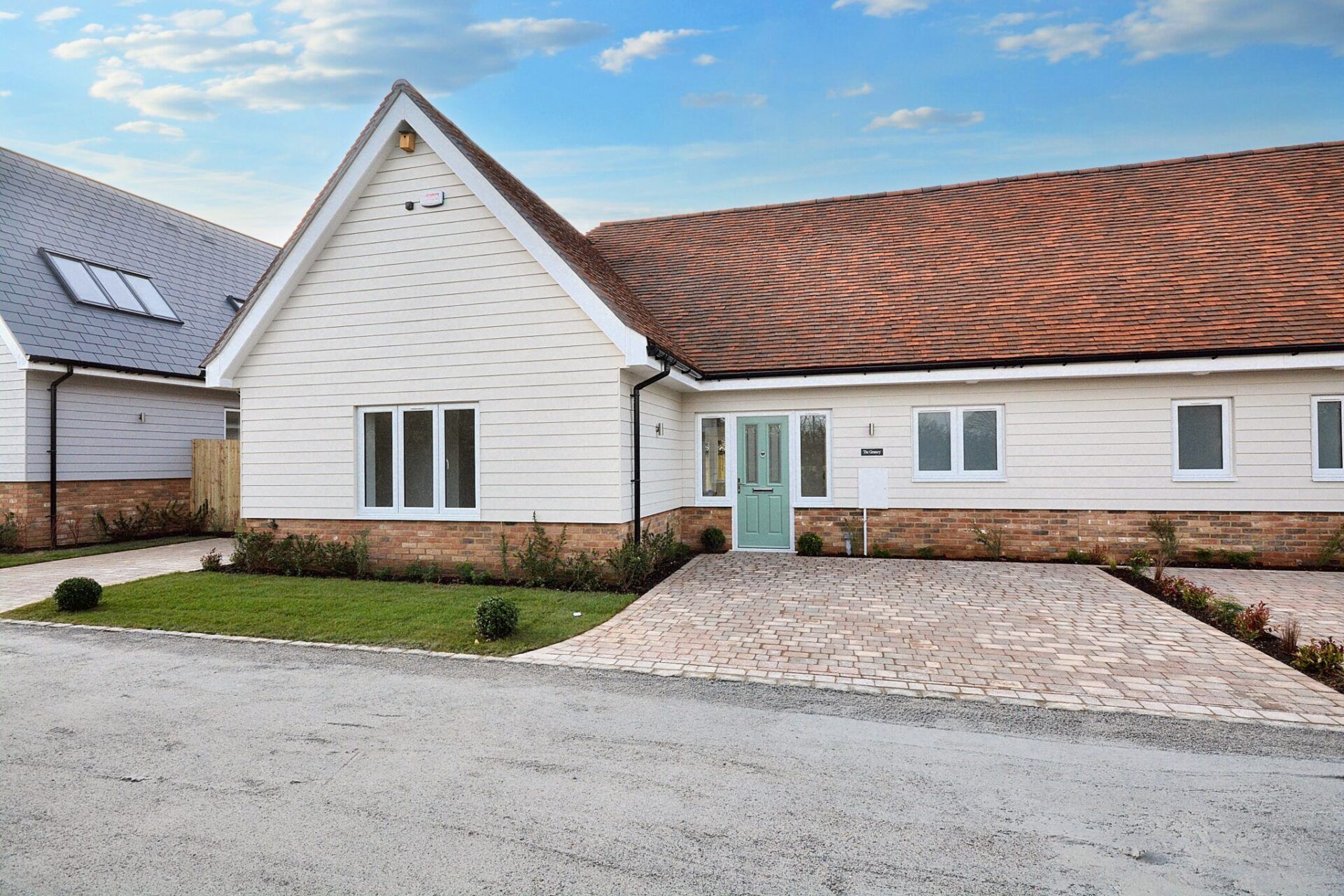
The Granary, Ashford Road, Ashford, TN26 3BG
£550,000Freehold

Register for Property Alerts
We tailor every marketing campaign to a customer’s requirements and we have access to quality marketing tools such as professional photography, video walk-throughs, drone video footage, distinctive floorplans which brings a property to life, right off of the screen.


