Pippin Close, New Romney, New Romney, TN28 8FH
£525,000
Key Information
Key Features
Description
Introducing a charming town house nestled in the heart of New Romney, where modern convenience meets country charm. This 5-year-old home boasts a spacious and inviting layout, perfect for family living.
Step into the large modern kitchen/family room, complete with bi-fold doors opening onto a beautifully landscaped garden - the ideal spot for al fresco dining or children's playtime. The dining room/study offers versatile space for work or leisure, while the large living room showcases stunning open country views.
With two en-suite bedrooms, two further bedrooms, a modern family bathroom, garage, and driveway parking, this home has everything you need for comfortable living. Plus, with an NHBC guarantee still in place, your peace of mind is assured.
Situated in a peaceful cul-de-sac, you'll find yourself just a stone's throw away from New Romney High Street and a short walk from local schools and convenient bus routes. The town centre and local shops are within easy reach, making errands a breeze.
Don't miss the chance to view this exceptional property - book your viewing today and make this wonderful house your new home.
Entrance Hall 7' 6" x 16' 10" (2.28m x 5.14m)
Kitchen/Family Room 17' 4" x 17' 7" (5.28m x 5.37m)
Dining Room/Office 12' 2" x 12' 4" (3.71m x 3.75m)
Wc 9' 7" x 4' 5" (2.91m x 1.35m)
Landing
Living Room 17' 4" x 17' 5" (5.29m x 5.31m)
Bedroom 17' 5" x 9' 9" (5.31m x 2.98m)
En-Suite Shower Room 7' 2" x 5' 4" (2.19m x 1.62m)
Landing
Bedroom 17' 5" x 14' 11" (5.30m x 4.56m)
En-Suite Shower Room 4' 9" x 9' 1" (1.44m x 2.78m)
Family Bathroom 9' 8" x 9' 1" (2.95m x 2.78m)
Bedroom 9' 1" x 12' 6" (2.77m x 3.82m)
Bedroom 7' 10" x 9' 10" (2.40m x 3.00m)
Arrange Viewing
New Romney Branch
Property Calculators
Mortgage
Stamp Duty
View Similar Properties
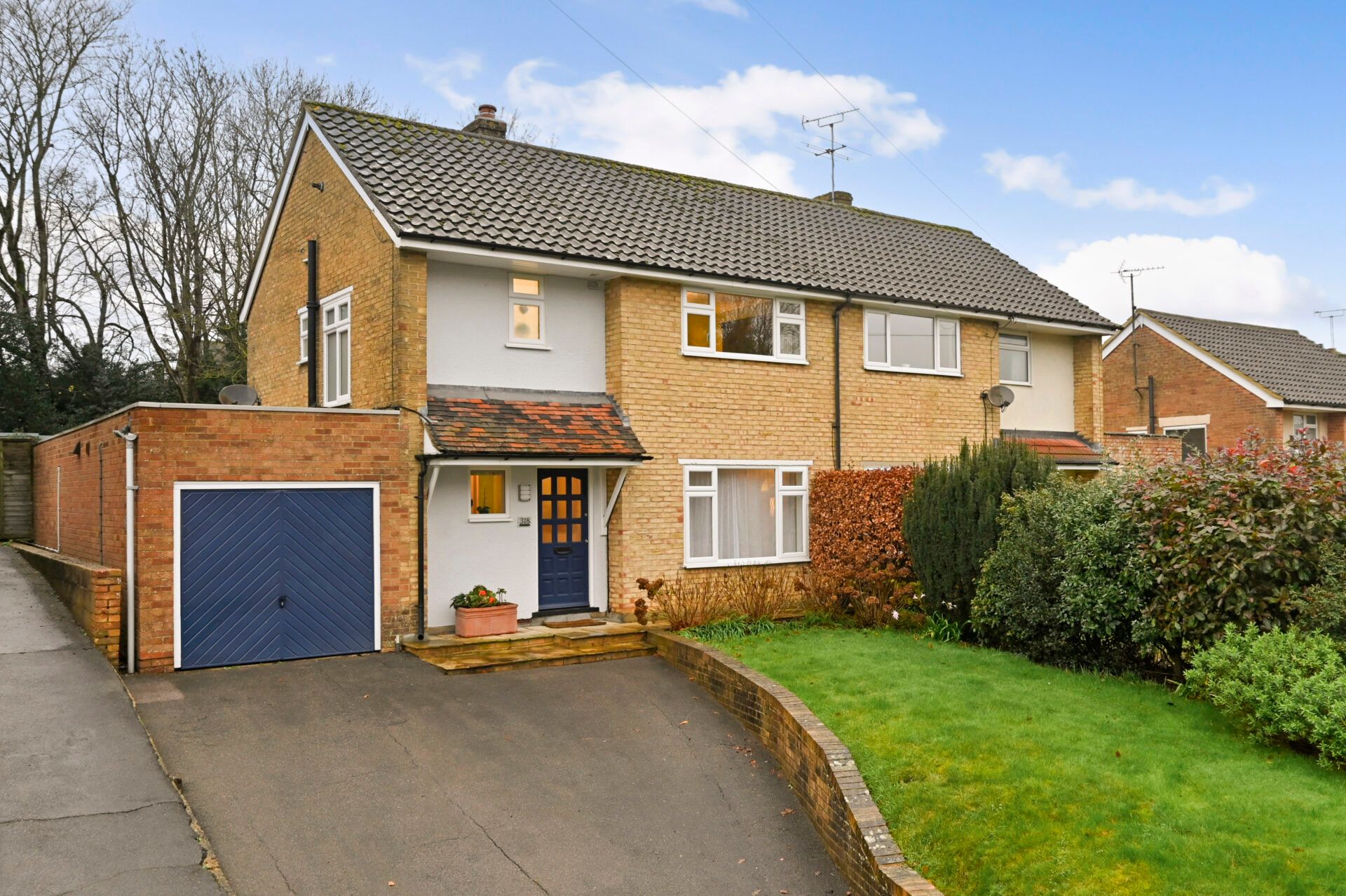
Canterbury Road, Kennington, Ashford, Ashford, TN24 9QU
Offers In Excess Of£450,000Freehold
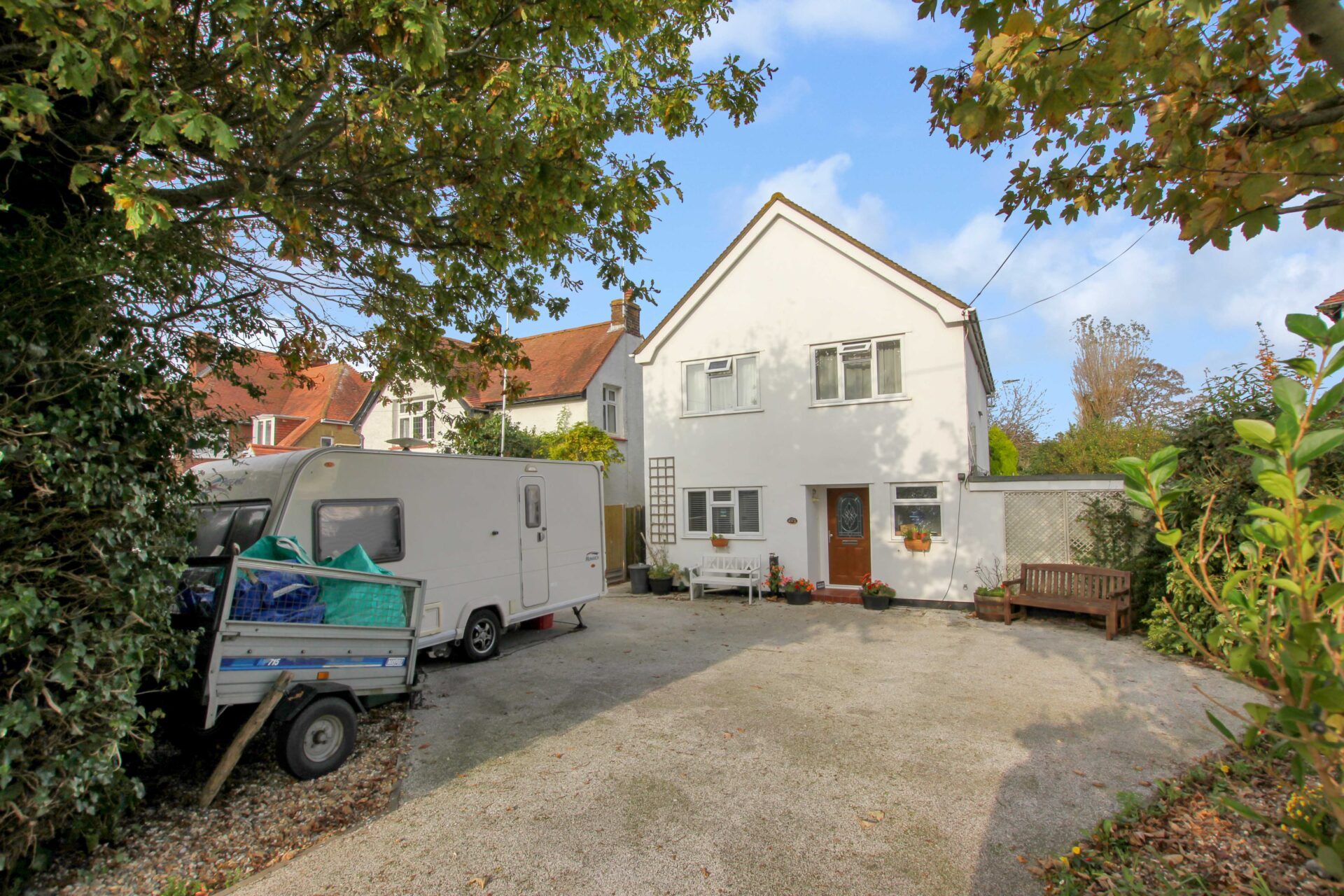
Littlestone Road, Littlestone, New Romney, New Romney, TN28 8LR
£550,000Freehold
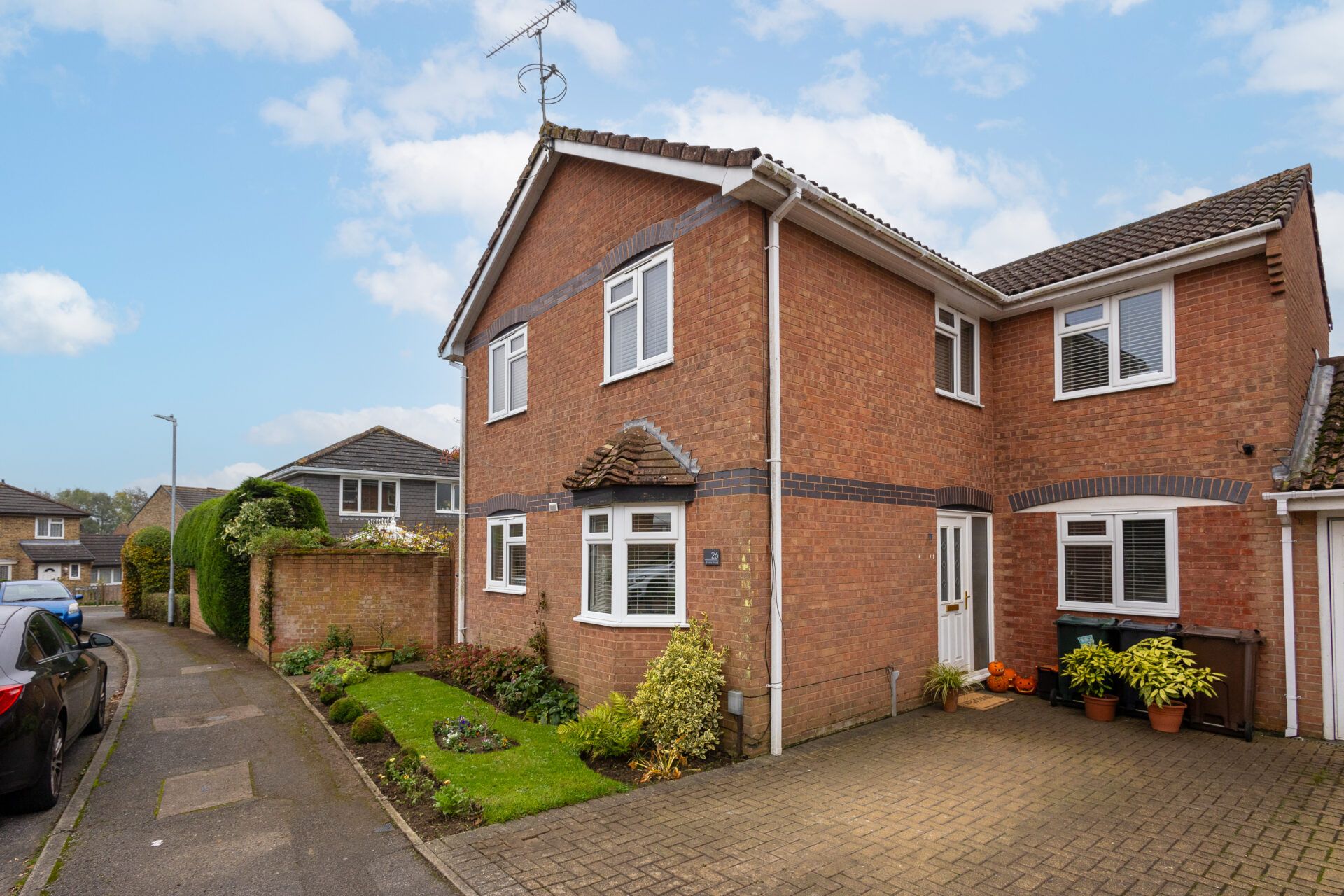
Evans Road, Willesborough, Ashford, Ashford, TN24 0UN
Offers In Excess Of£450,000Freehold
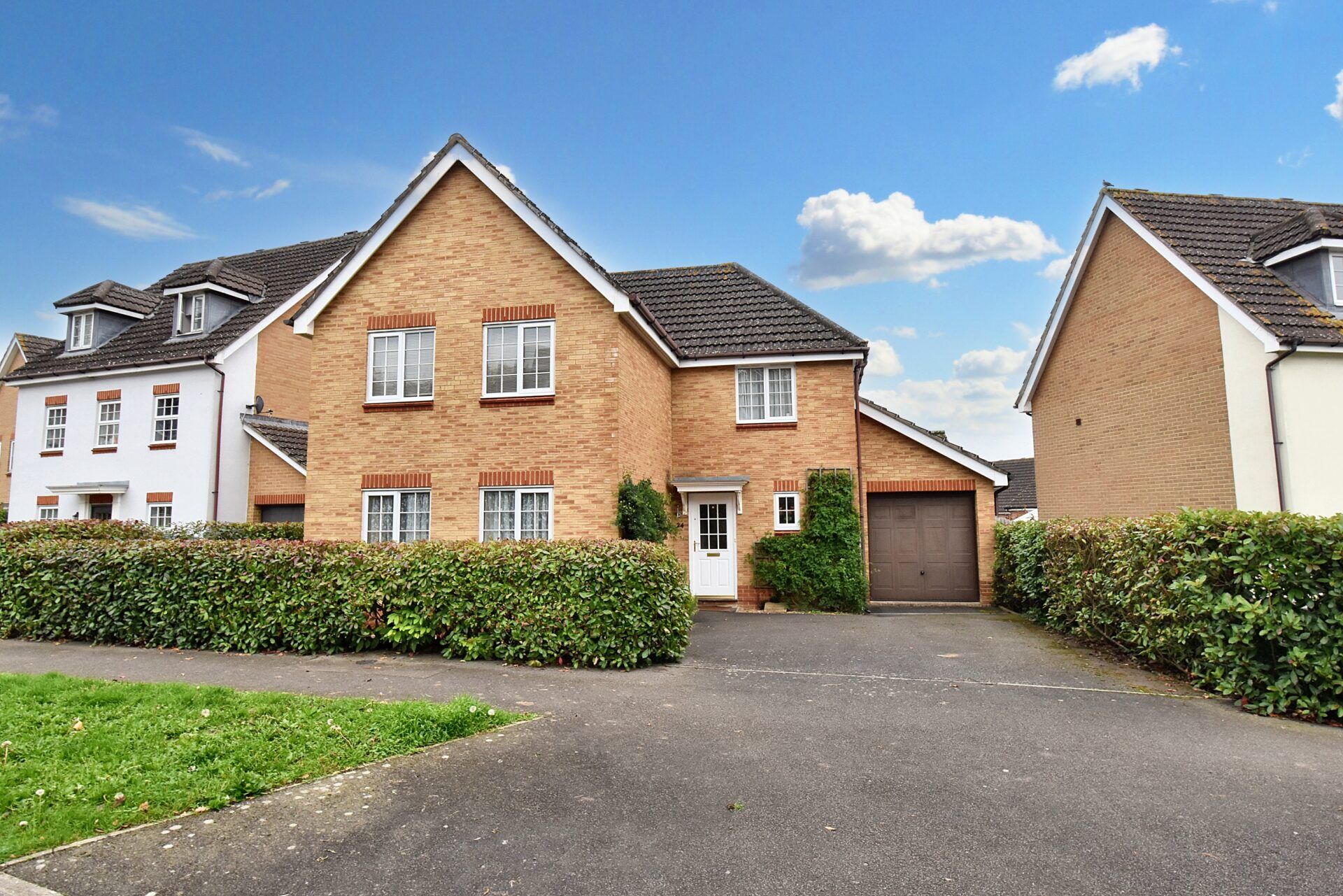
Sweet Bay Crescent, Ashford, Ashford, TN23 3QA
Offers In Region of£500,000Freehold
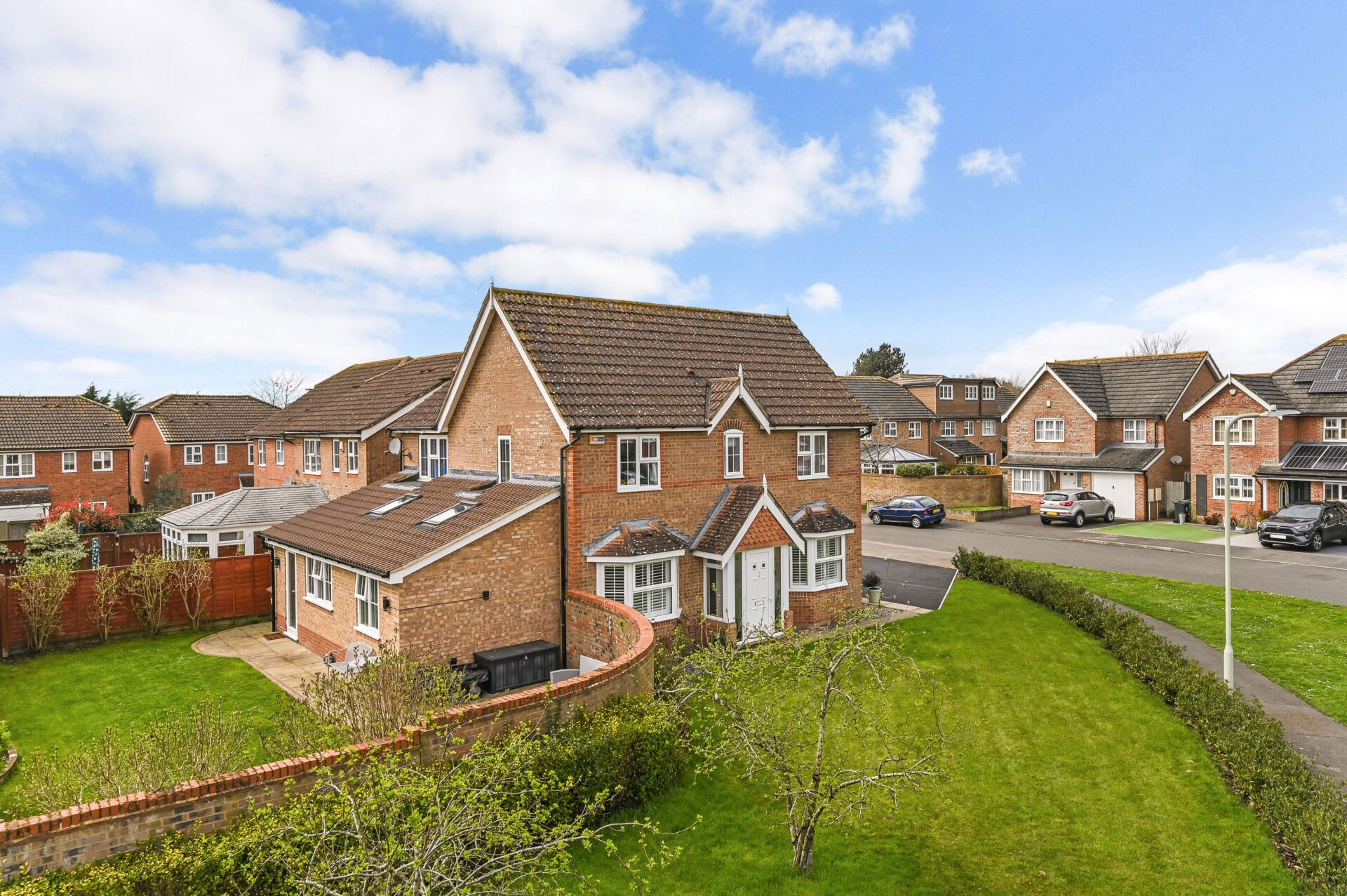
Clarke Crescent, Kennington, Ashford, Ashford, TN24 9SA
Offers In Region of£525,000Freehold
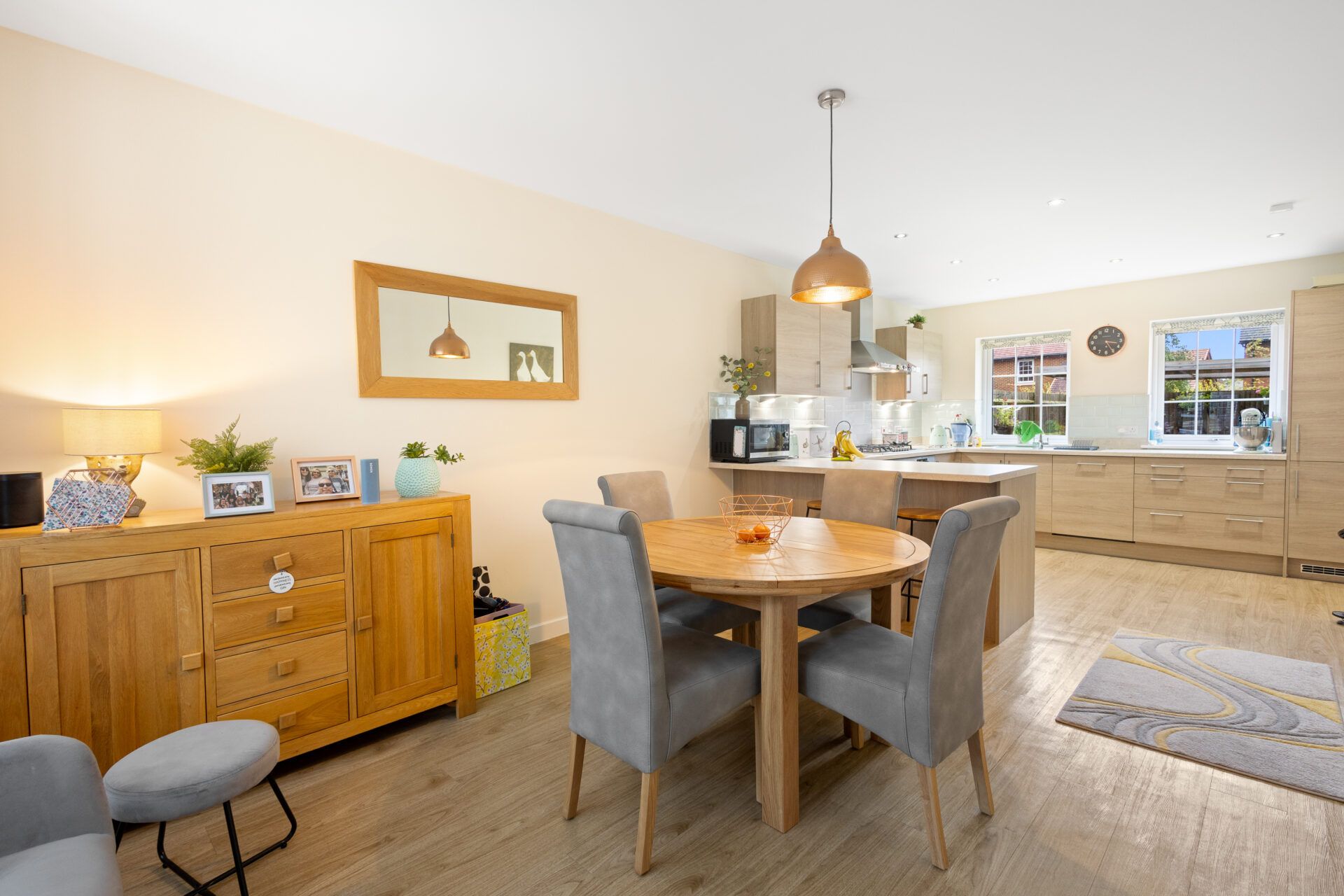
Pine Way, Willesborough, Ashford, Ashford, TN24 0YU
Offers In Excess Of£525,000Freehold

Register for Property Alerts
We tailor every marketing campaign to a customer’s requirements and we have access to quality marketing tools such as professional photography, video walk-throughs, drone video footage, distinctive floorplans which brings a property to life, right off of the screen.

