Pine Way, Willesborough, Ashford, Ashford, TN24 0YU
Offers In Excess Of £525,000
Key Information
Key Features
Description
An exceptional opportunity to purchase this spacious 4 double bedroom detached family home, constructed in 2017 by David Wilson Homes and benefiting from the balance of NHBC warranty for added peace of mind. Nestled in the desirable Willesborough Lees area, this property boasts a tandem car port, driveway parking, and a host of impressive features. The heart of the home is the welcoming kitchen/diner complete with a utility room, perfect for modern family living. The ground floor also offers a convenient cloakroom, while the master bedroom benefits from its own en-suite. Situated conveniently close to sweeping countryside walks and offering easy access to the renowned William Harvey Hospital, this property offers both comfort and convenience. Additionally, a luxurious hot tub awaits to provide relaxation and entertainment for the whole family.
Outside, the property continues to impress with its well-maintained grounds and thoughtfully designed outdoor space. The generous garden is mostly laid to lawn, providing a tranquil setting for outdoor activities and relaxation. A patio area offers a perfect spot for al fresco dining, while gated side access ensures privacy and security. A separate decking area features a stylish pergola covering the hot tub, providing a secluded and luxurious retreat. A timber built shed offers storage space for outdoor equipment. The property is further enhanced by a tandem length car port and a block paved driveway, providing ample parking space for multiple vehicles. With its combination of modern comforts, practical features, and attractive outdoor space, this property is a true gem waiting to be called home.
Entrance Hall
With stairs to first floor, coat storage cupboard and under stairs storage cupboard.
Cloakroom
Low level wc, pedestal wash hand basin, extractor fan and partially tiled walls.
Study 15' 10" x 11' 9" (4.83m x 3.58m)
With bay outlook to front, with fitted blinds.
Lounge 15' 10" x 11' 9" (4.83m x 3.58m)
Carpeted with double patio doors leading to rear garden.
Kitchen/Dining Room 26' 7" x 10' 11" (8.10m x 3.33m)
Wide range of cupboards and drawers beneath work surfaces with additional wall mounted units. Integrated dishwasher and fridge/freezer. 6 ring gas hob with extractor over and dual ovens under. 1 and half stainless steel sink with mixer tap and drainer. Double aspect with windows to front and rear. Breakfast bar. Door leading through to utility room.
Utility Room
Range of cupboards and drawers beneath work surfaces, stainless steel sink with mixer tap. Integrated washing machine, cupboard housing wall mounted boiler. Door leading through to rear garden.
Landing
With loft access and airing cupboard.
Bedroom 15' 6" x 11' 6" (4.72m x 3.51m)
Carpeted with window to rear, built in wardrobes, and large storage cupboard.
En-suite
White suite comprising low level wc, pedestal wash hand basin with mixer tap, tiled shower cubicle with mains fed shower, obscured window to front, extractor fan.
Bedroom 13' 4" x 11' 2" (4.06m x 3.40m)
Window to front, carpeted.
Bedroom 12' 7" x 10' 10" (3.84m x 3.30m)
Carpeted with window to rear, built in wardrobes.
Bedroom 10' 7" x 8' 9" (3.23m x 2.67m)
Carpeted with window to rear.
Family Bathroom
White suite comprising low level wc, pedestal wash hand basin with mixer tap, panelled bath with mixer tap, walk in shower cubicle with mains fed shower, locally tiled walls, obscured window to rear, extractor fan and towel radiator.
Arrange Viewing
Ashford Branch
Property Calculators
Mortgage
Stamp Duty
View Similar Properties
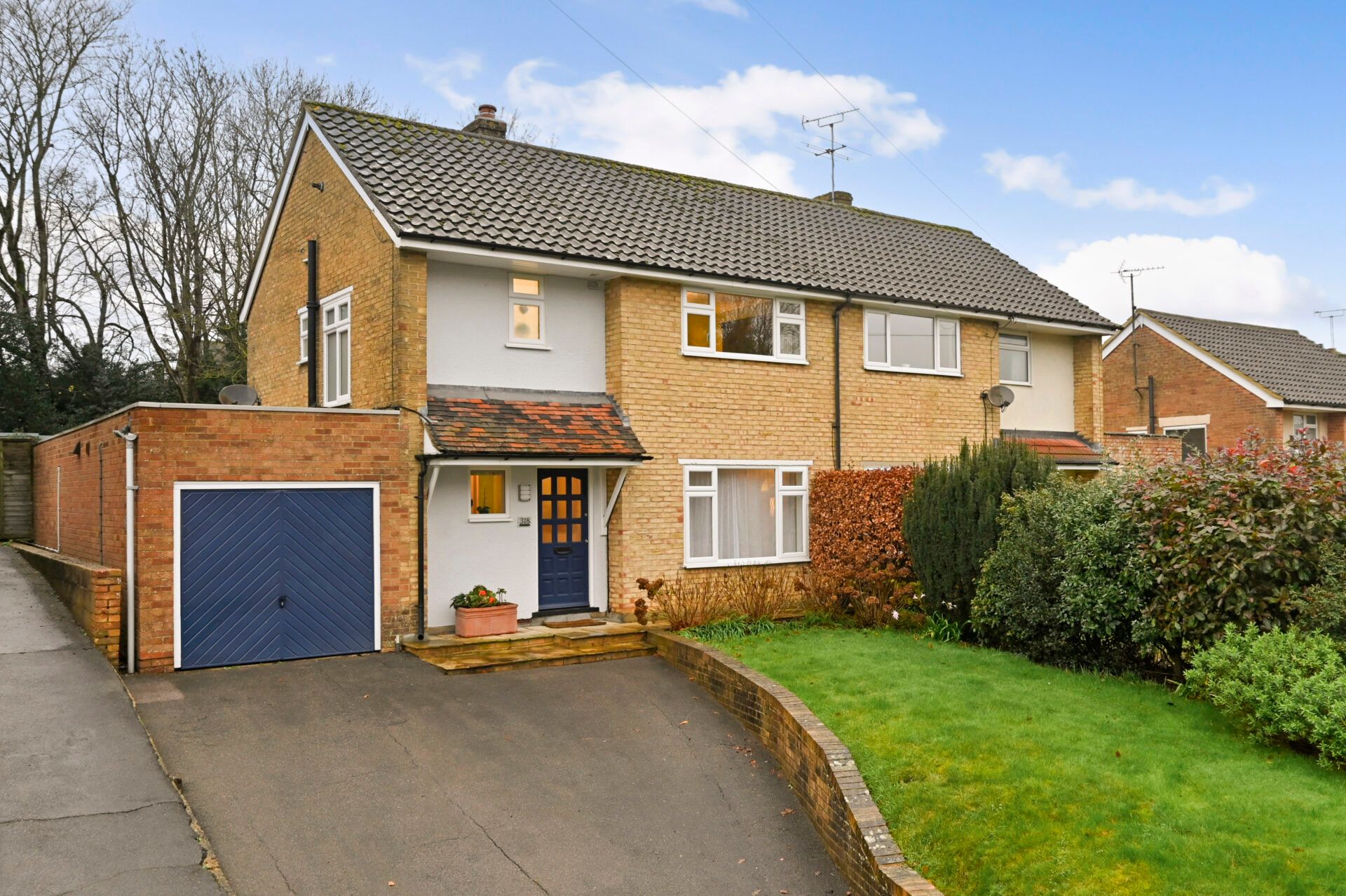
Canterbury Road, Kennington, Ashford, Ashford, TN24 9QU
Offers In Excess Of£450,000Freehold
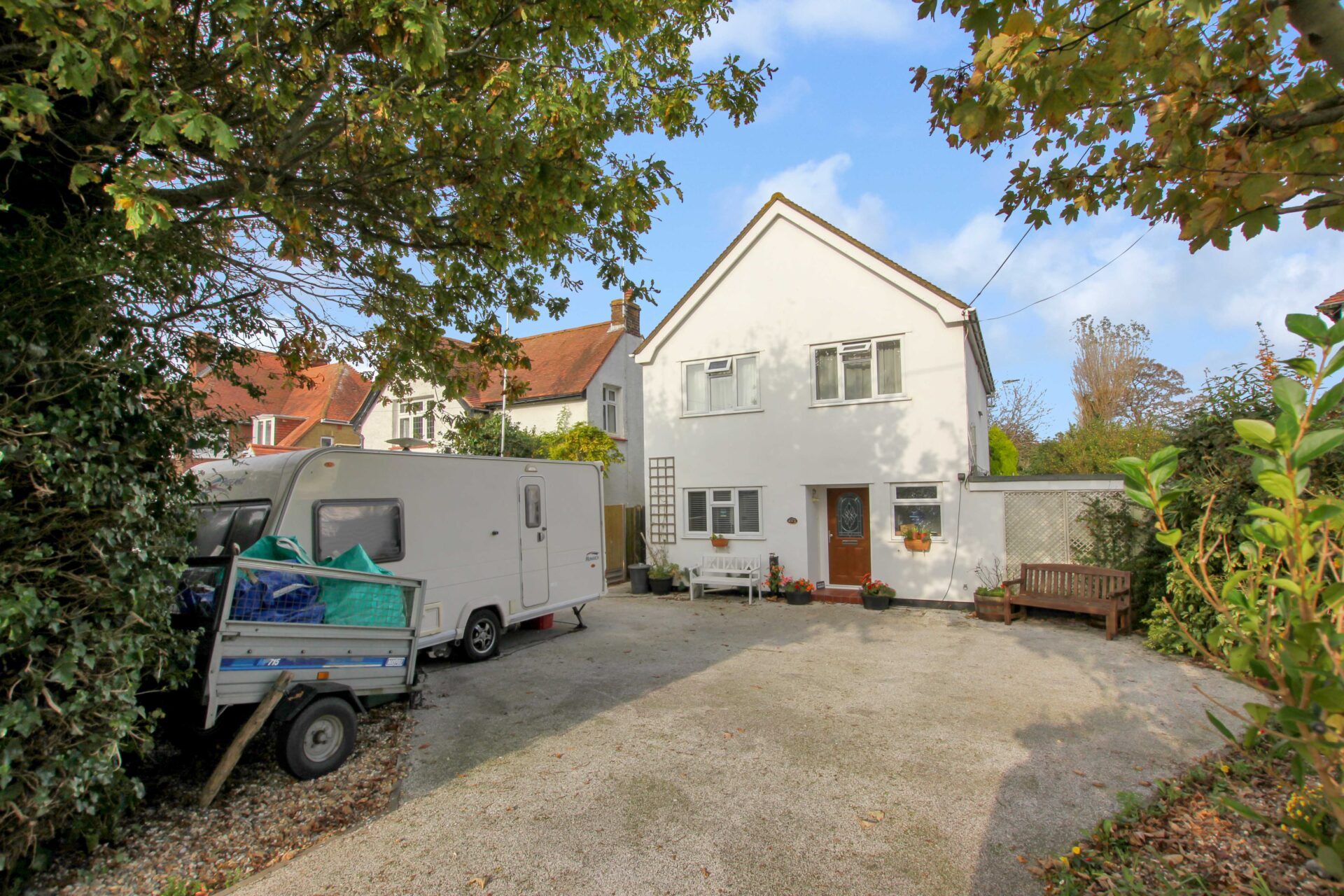
Littlestone Road, Littlestone, New Romney, New Romney, TN28 8LR
£550,000Freehold
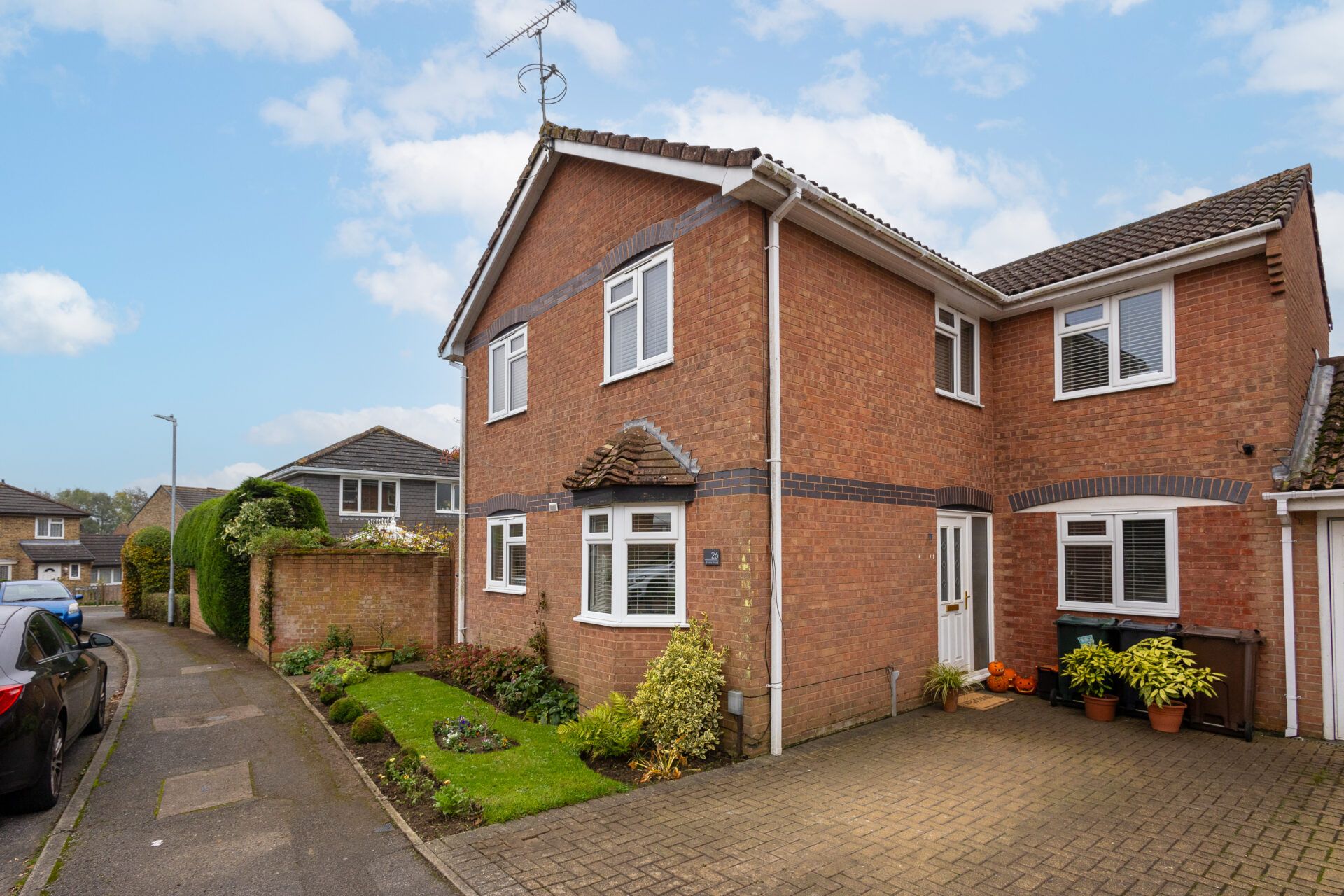
Evans Road, Willesborough, Ashford, Ashford, TN24 0UN
Offers In Excess Of£450,000Freehold
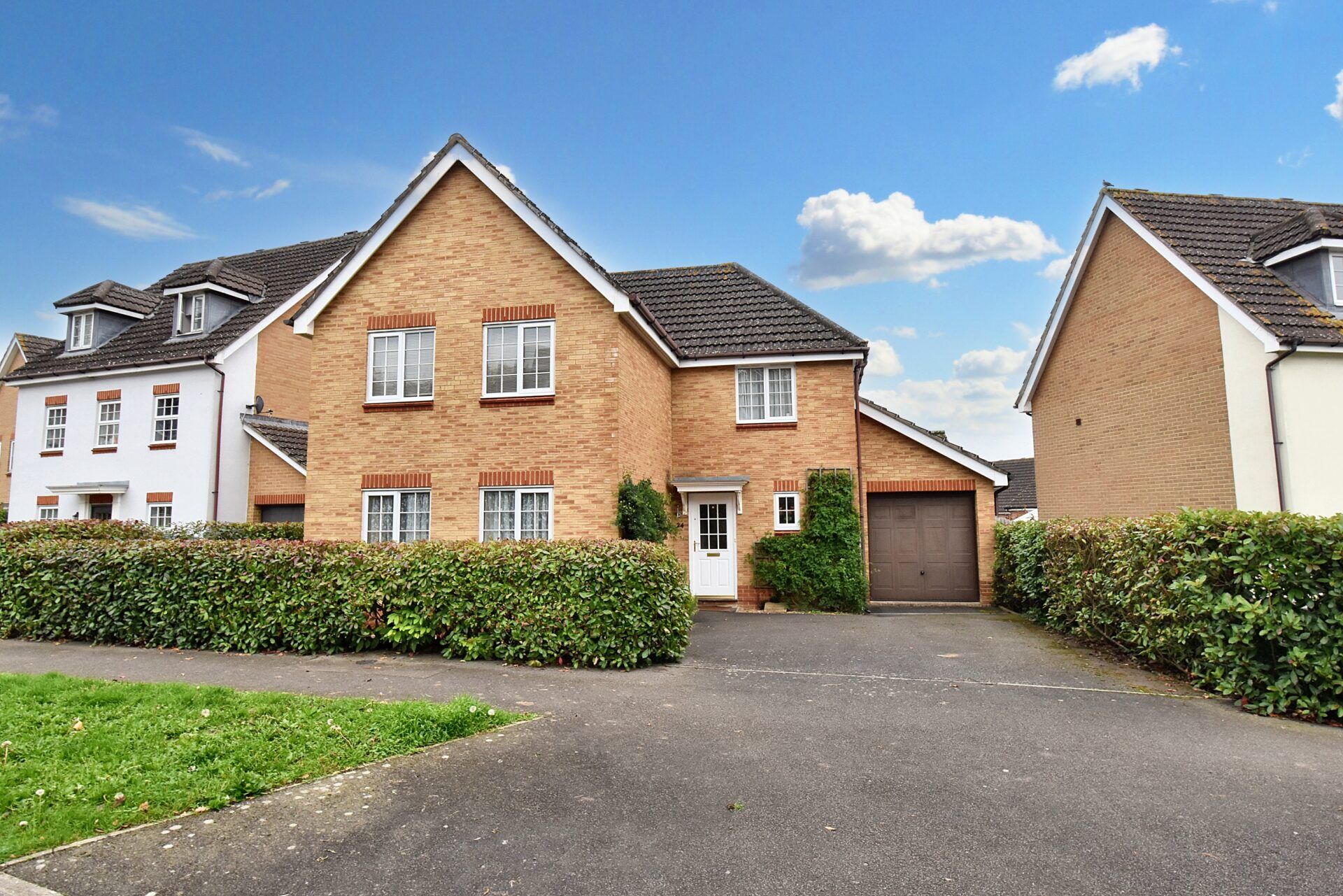
Sweet Bay Crescent, Ashford, Ashford, TN23 3QA
Offers In Region of£500,000Freehold
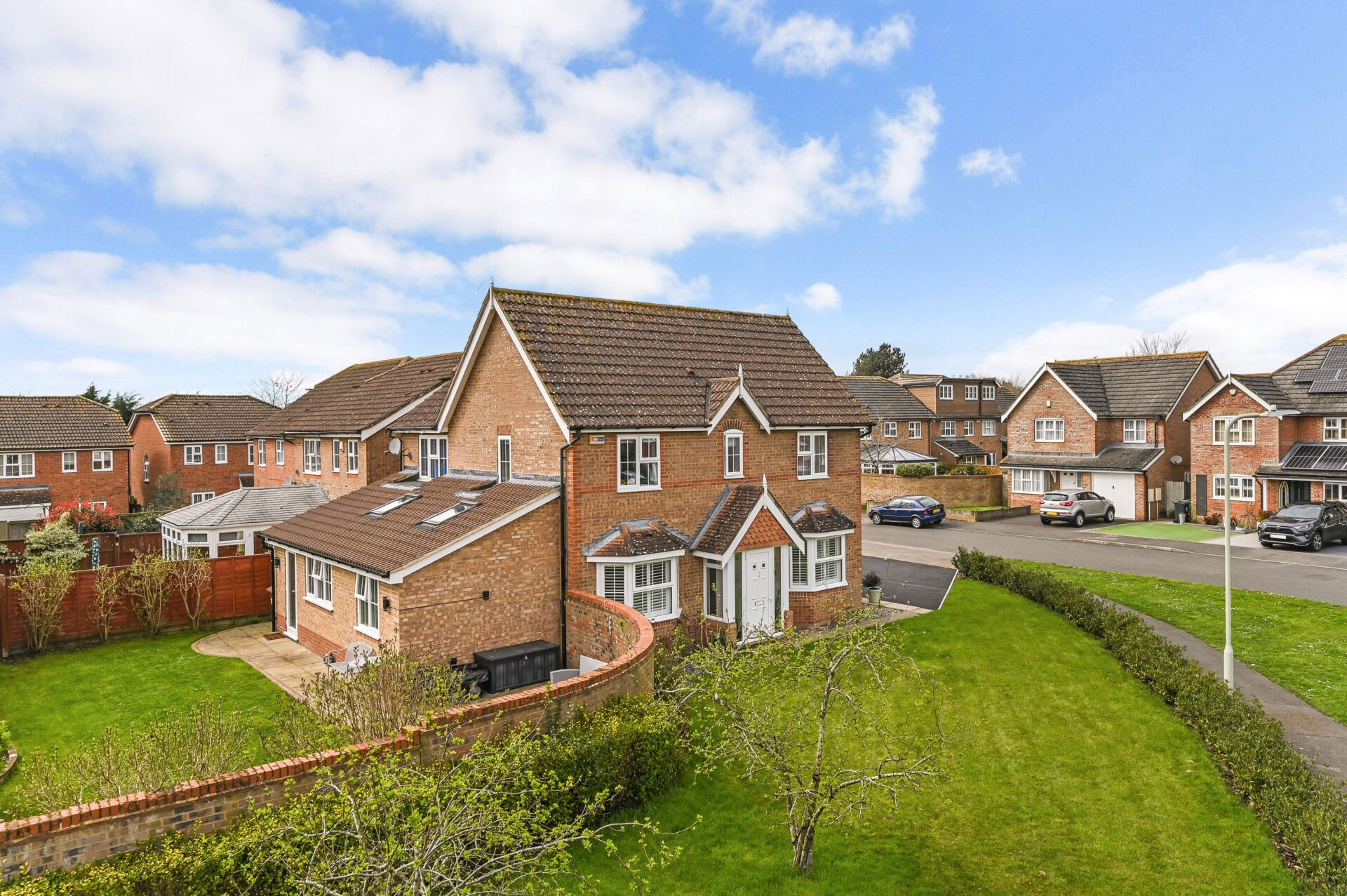
Clarke Crescent, Kennington, Ashford, Ashford, TN24 9SA
Offers In Region of£525,000Freehold
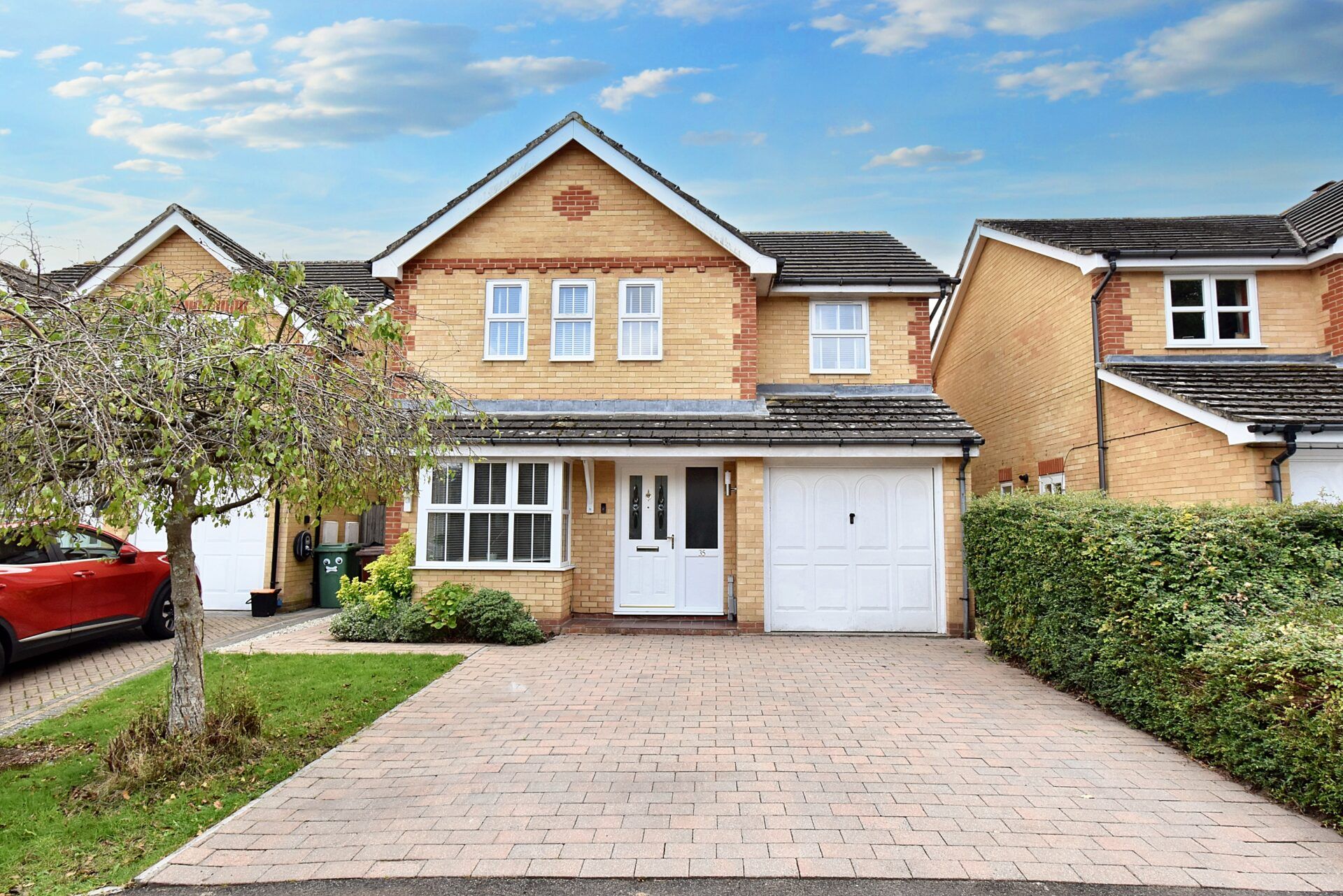
Farrers Walk, Kingsnorth, Ashford, Ashford, TN23 3NL
Offers In Region of£450,000Freehold

Register for Property Alerts
We tailor every marketing campaign to a customer’s requirements and we have access to quality marketing tools such as professional photography, video walk-throughs, drone video footage, distinctive floorplans which brings a property to life, right off of the screen.

