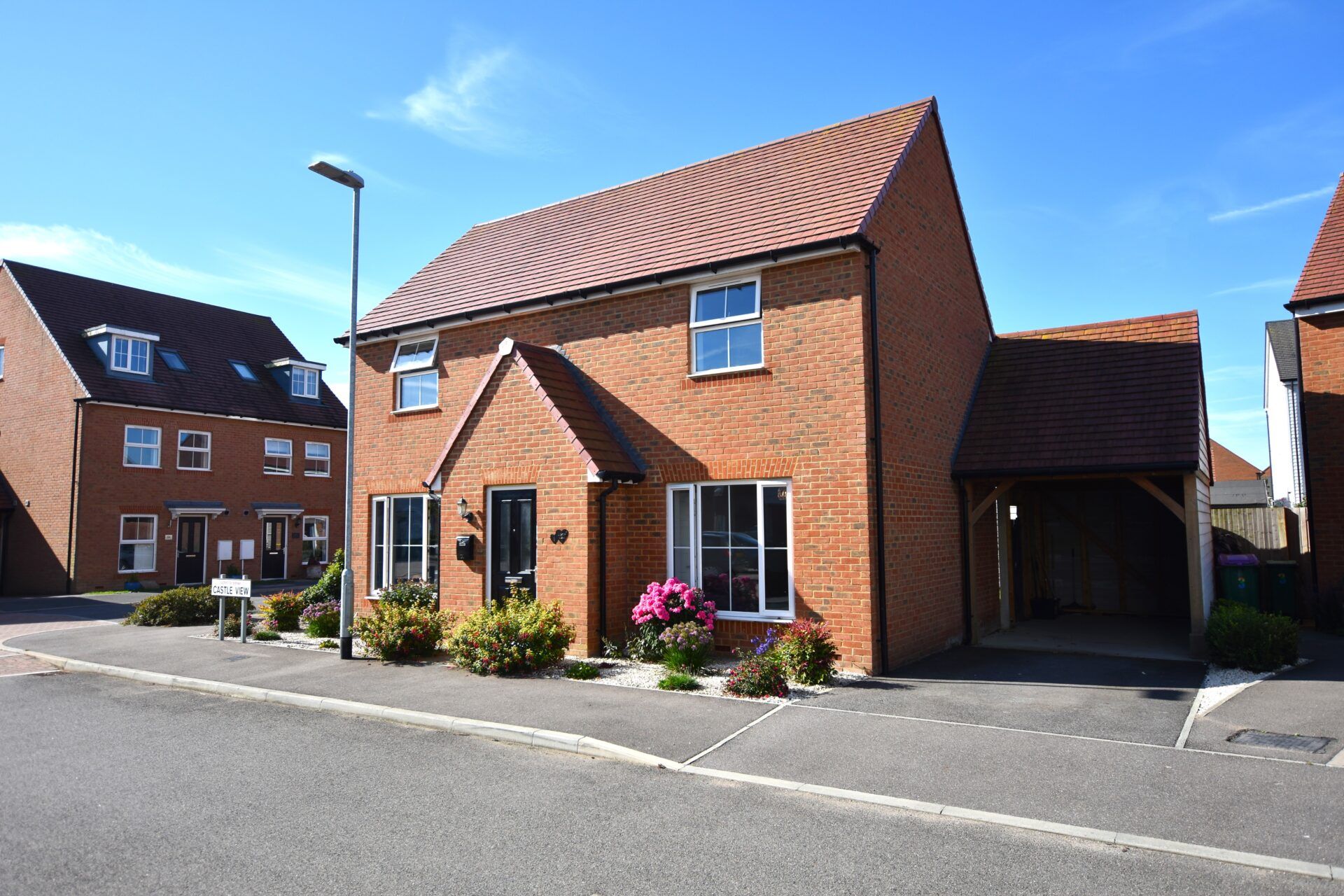Pebble Close, Littlestone, New Romney, New Romney, TN28 8FD
£450,000
Key Information
Key Features
Description
Nestled in a sought-after location close to the seafront, this exquisite 4-bedroom townhouse offers modern living at its finest. Upon entering the large spacious entrance hall ideal for welcoming guests into the home. The large integral garage can be accessed from the hall. The stairway takes you up to the first floor and the spacious and airy open-plan living/ kitchen area, ideal for entertaining guests or unwinding after a long day. The living room features Juliette balconies that flood the space with natural light, creating a serene ambience that is perfect for relaxation. The well-appointed kitchen boasts sleek fixtures and fittings, providing a functional yet stylish space for culinary enthusiasts to create delectable dishes. The first floor also has a study/bedroom and the modern family bathroom.
Ascend the staircase to discover three well-proportioned bedrooms, including a luxurious master bedroom with its own en-suite bathroom for added convenience. Two bedrooms have large built in wardrobes offering plenty of storage space. Outside, the property boasts a charming south facing walled garden, providing a outdoor sanctuary where you can enjoy al fresco dining or simply bask in the sunshine. The gated parking space and integral garage with utility space offer practicality and security, ensuring that your vehicles and belongings are well-protected. With its prime location, modern amenities, and elegant finishes, this townhouse offers a truly luxurious lifestyle for those seeking a coastal retreat.
In summary, this 4-bedroom townhouse represents the epitome of contemporary living, with its thoughtful design, convenient location, and stunning outdoor space. Whether you are looking to enjoy a tranquil evening by the Juliette balcony or host a gathering in the walled garden, this property offers the perfect blend of comfort and sophistication. Don't miss the opportunity to make this exceptional townhouse your new home and experience seaside living at its finest.
Entrance Hall
Wc
Integral Garage 26' 5" x 12' 8" (8.05m x 3.86m)
Landing
Open Plan Living Space 13' 3" x 26' 3" (4.05m x 8.00m)
Study 8' 1" x 8' 10" (2.47m x 2.70m)
Bathroom 6' 1" x 7' 2" (1.85m x 2.19m)
Landing
Bedroom 13' 3" x 11' 5" (4.03m x 3.47m)
En-Suite Shower Room 7' 5" x 6' 0" (2.25m x 1.84m)
Bedroom 11' 9" x 11' 5" (3.57m x 3.49m)
Bedroom 8' 1" x 8' 10" (2.47m x 2.70m)
Arrange Viewing
New Romney Branch
Property Calculators
Mortgage
Stamp Duty
View Similar Properties
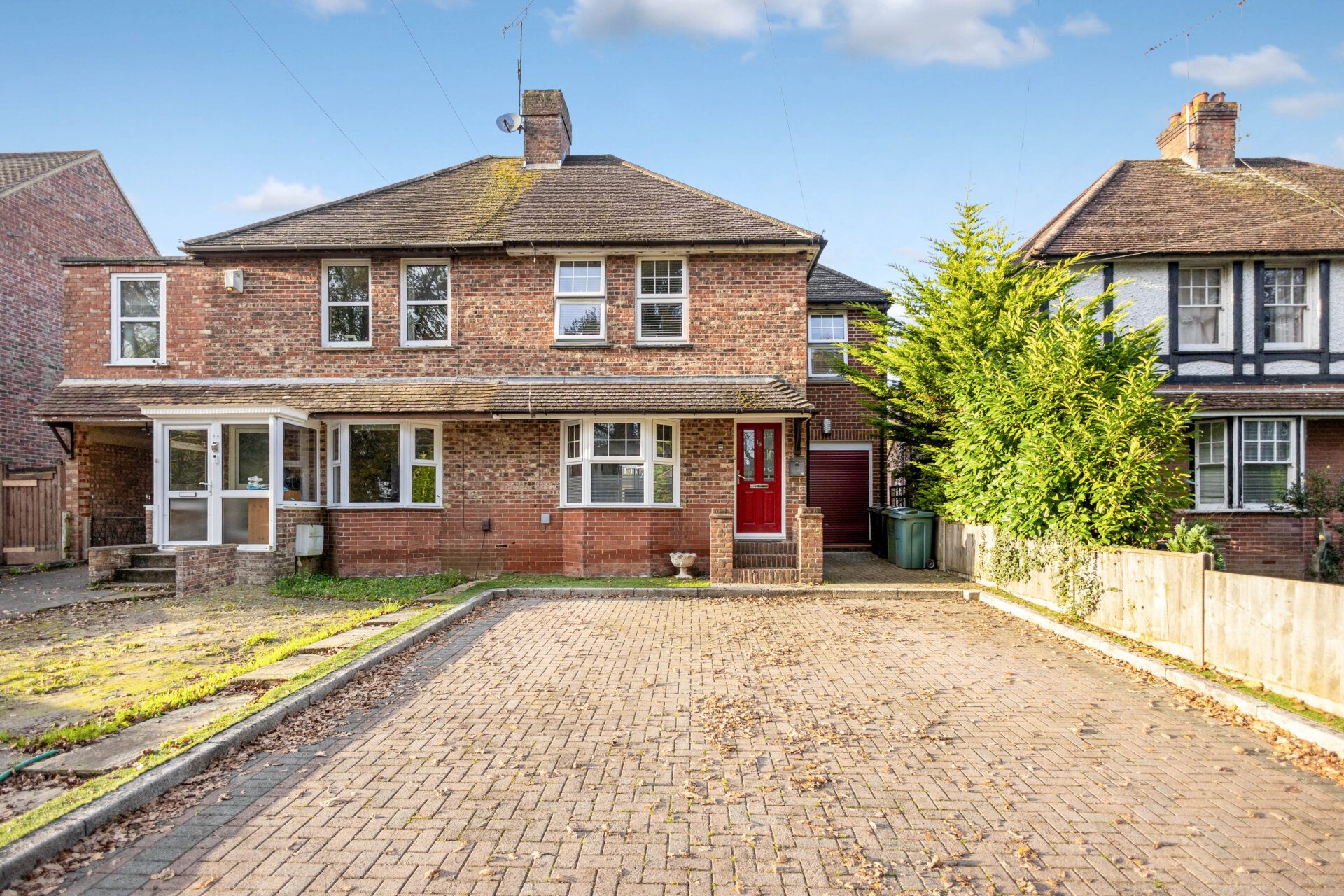
Northumberland Avenue, Kennington, Ashford, Ashford, TN24 9QG
Offers In Excess Of£400,000Freehold
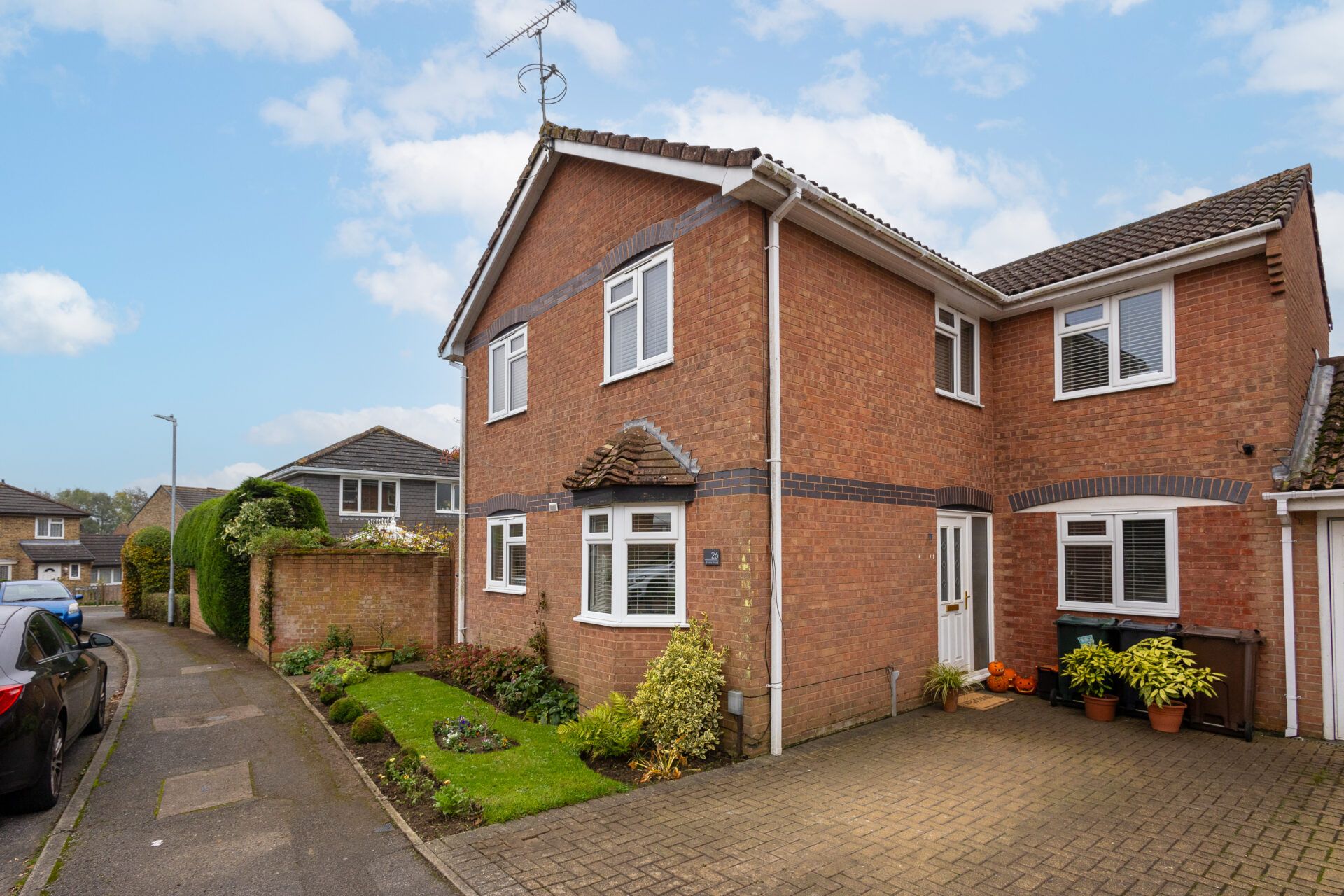
Evans Road, Willesborough, Ashford, Ashford, TN24 0UN
Offers In Excess Of£450,000Freehold
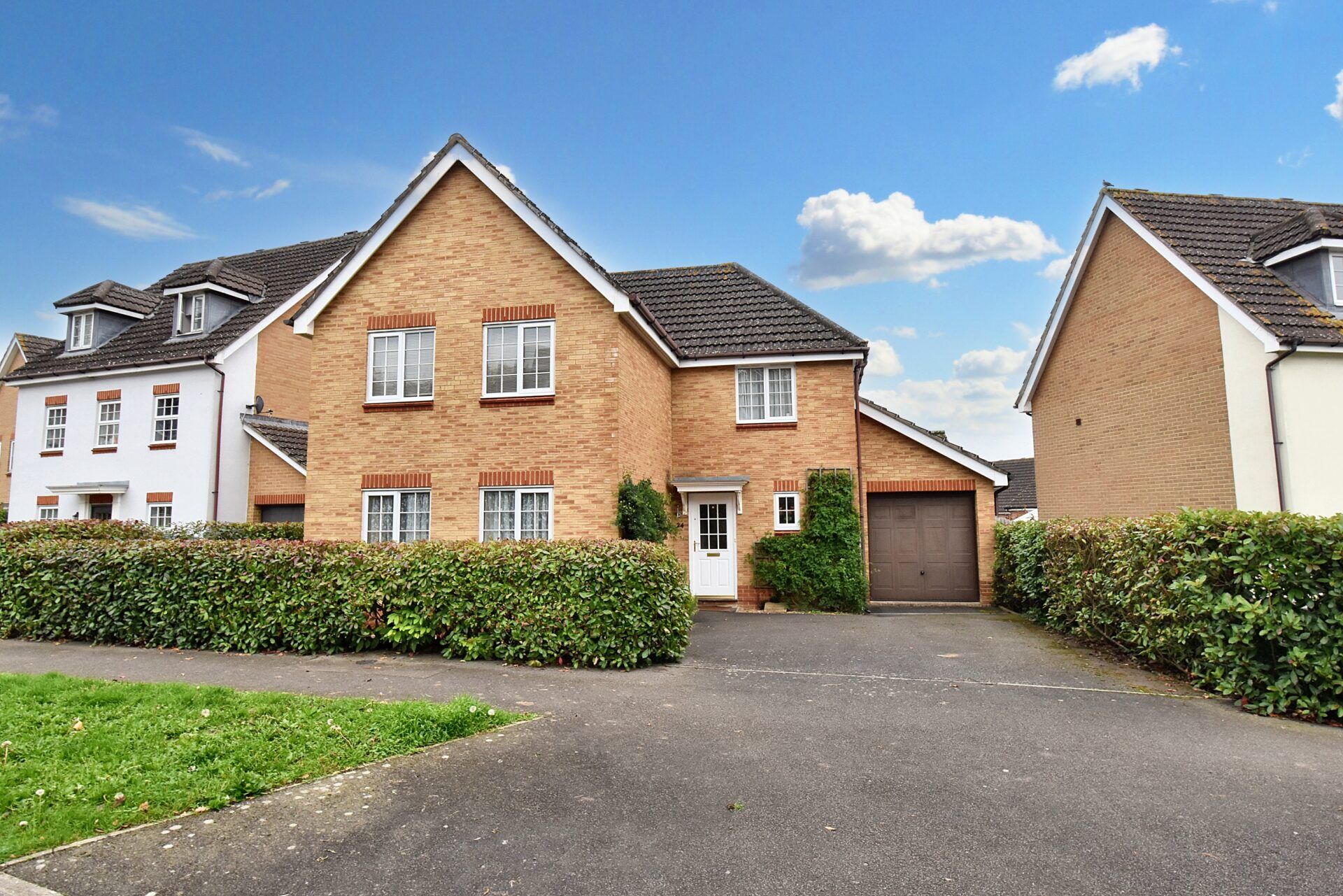
Sweet Bay Crescent, Ashford, Ashford, TN23 3QA
Offers In Region of£500,000Freehold
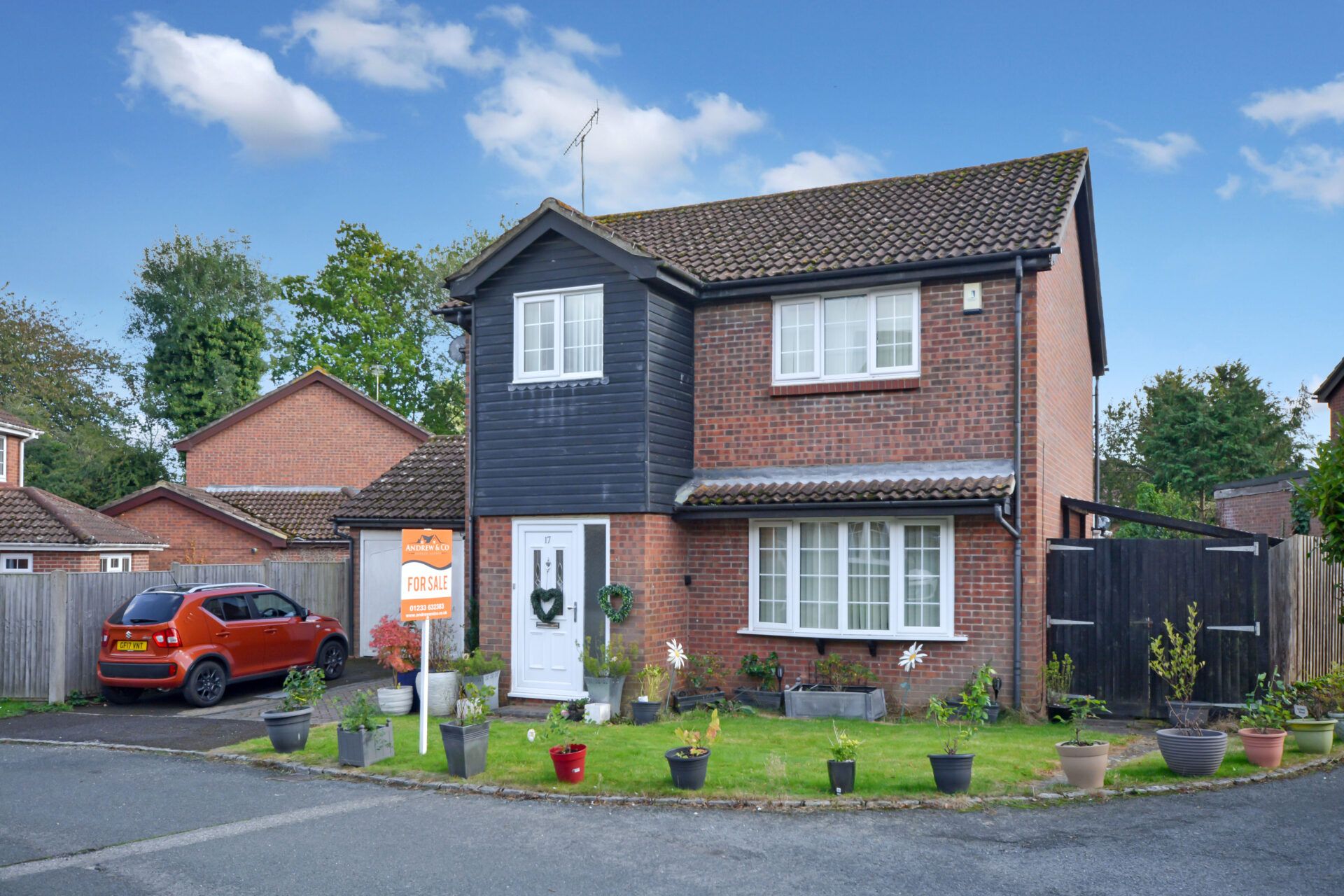
Broadhurst Drive, Kennington, Ashford, Ashford, TN24 9RQ
Offers In Excess Of£400,000Freehold
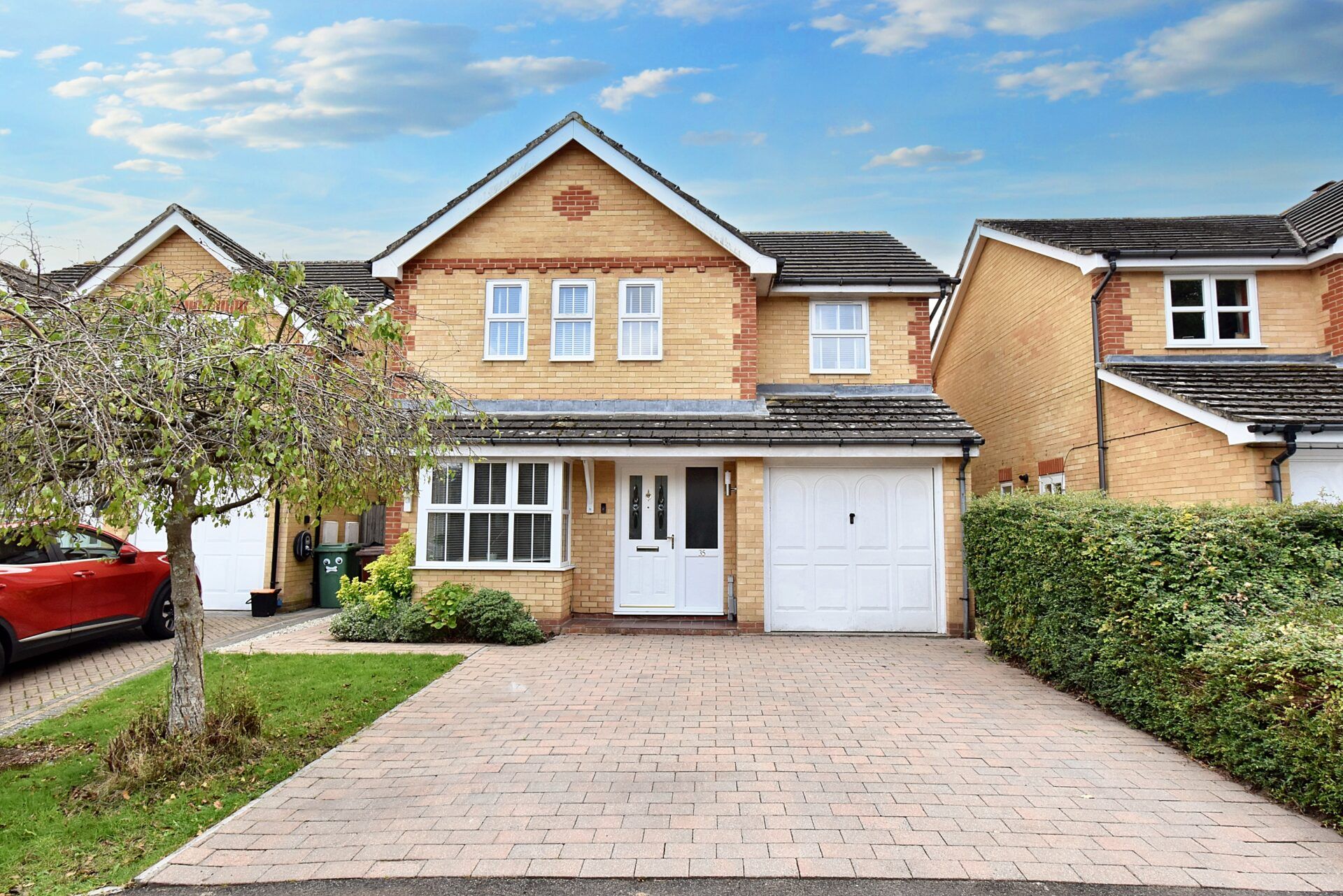
Farrers Walk, Kingsnorth, Ashford, Ashford, TN23 3NL
Offers In Region of£450,000Freehold

Register for Property Alerts
We tailor every marketing campaign to a customer’s requirements and we have access to quality marketing tools such as professional photography, video walk-throughs, drone video footage, distinctive floorplans which brings a property to life, right off of the screen.


