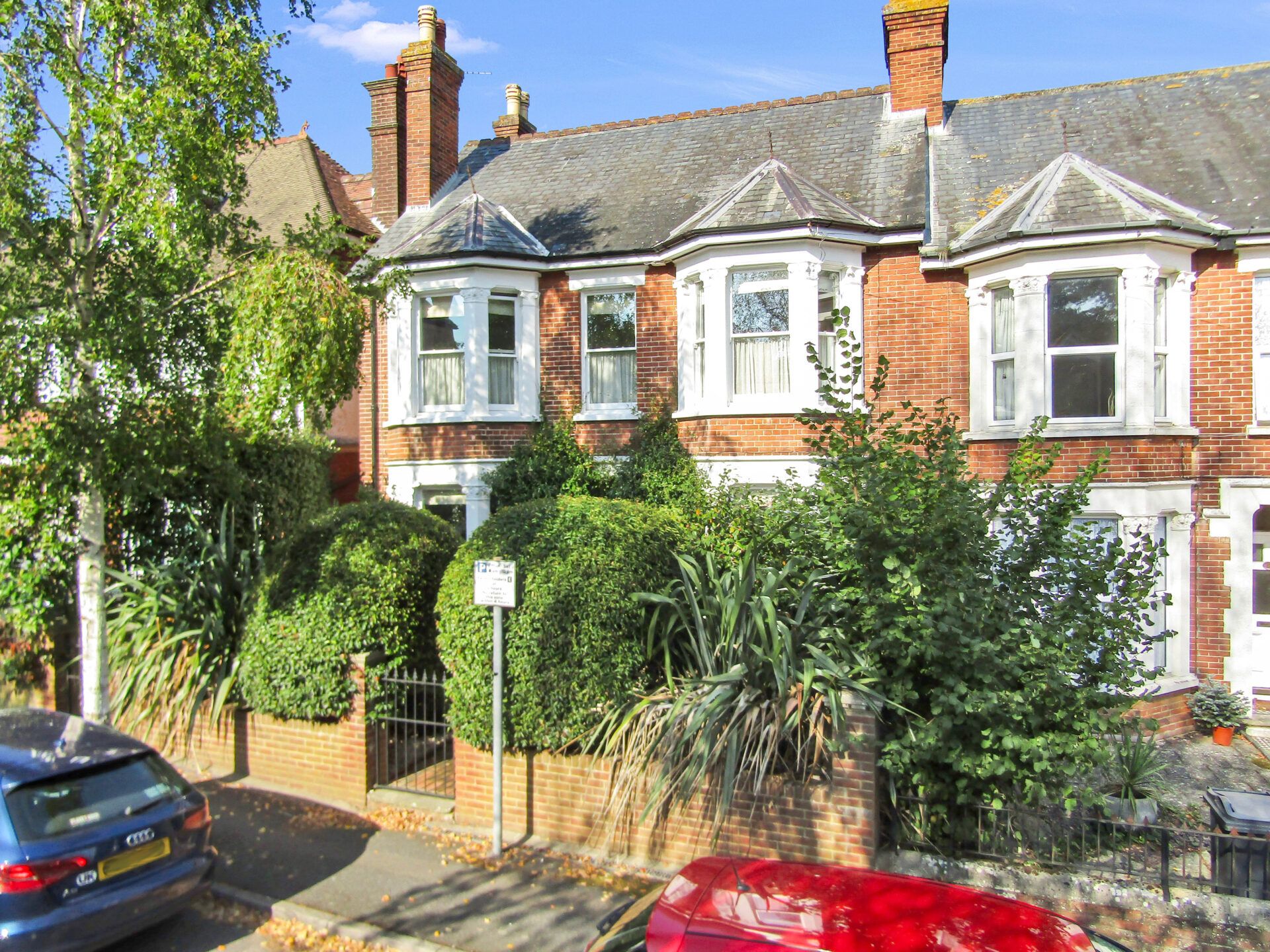Meadow Road, Ashford, Ashford, TN23 3HB
Offers In Region of £550,000
Key Information
Key Features
Description
Nestled in the heart of a sought-after residential area, this extended, attractive Four-Bedroom Detached House is the epitome of charm and comfort, making it the perfect family abode. The well-maintained front garden sets the tone as you approach this delightful house, leading you to the spacious and versatile living accommodation inside. The luxury 4-piece bathroom and four double bedrooms offer ample space for all your needs, while being just a stone's throw away from the renowned Highworth Girls Grammar School adds to it’s convenience. Ideal for entertaining guests or simply relaxing with loved ones, this neatly presented home is within walking distance of the Town Centre and the convenience of Waitrose & Sainsbury’s supermarkets, making every-day living a breeze.
Step outside and escape to the serene oasis of the lovingly maintained front and rear gardens. The front garden, enclosed by a dwarf brick wall with double gates leading to the driveway, welcomes you home in style. The rear garden is a true gem, with a spacious lawn area perfect for summer BBQ’s or al fresco dining, a thoughtfully designed patio area, and a range of shrub and flowering borders adds a touch of colour and character to the garden. The double doors from the house open onto this peaceful outdoor sanctuary, providing the perfect setting for both relaxation and play. With a tarmac driveway offering extra parking and gated side access to the garden, this property effortlessly combines comfort, convenience, and style in one.
Just a short walk from the bustling Town Centre and a myriad of amenities, including schools, shopping centre, and supermarkets, this unique and well-maintained family home offers a harmonious blend of comfort and practicality. Don't miss the chance to make this charming property your own and enjoy the best of what this location has to offer.
Hallway
With stairs to first floor and under stairs recess.
Lounge 19' 11" x 11' 11" (6.07m x 3.63m)
With window to front, solid fuel burner in brick surround, double doors leading through to further reception room.
Family Room/Further Reception 21' 6" x 11' 1" (6.55m x 3.38m)
With doors to rear garden.
Kitchen 23' 9" x 11' 10" (7.24m x 3.61m)
With range of shaker style cupboards and drawers beneath work surfaces and further selection of wall mounted units. Windows and door to side and archway to dining area. Space and plumbing for washing machine. 1.5 bowl sink with mixer tap and drainer, space for range cooker. Utility area with further door to garden.
Dining Room 10' 6" x 9' 2" (3.20m x 2.79m)
Double doors to rear garden, window to side and door through to further reception room.
Landing
Large open space with window to front, airing cupboard, doors leading to bedrooms and family bathroom.
Bedroom
With window to front and built in wardrobe.
Bedroom 10' 7" x 10' 6" (3.23m x 3.20m)
With window to rear and built in wardrobe.
Bedroom 10' 6" x 10' 6" (3.20m x 3.20m)
With window to rear and double wardrobe.
Bedroom 10' 11" x 8' 4" (3.33m x 2.54m)
With window to rear and double built in wardrobe.
Family Bathroom
White suite comprising low level wc, freestanding roll top bath with mixer tap, pedestal wash hand basin, separate shower cubicle, window to side.
Arrange Viewing
Ashford Branch
Property Calculators
Mortgage
Stamp Duty
View Similar Properties
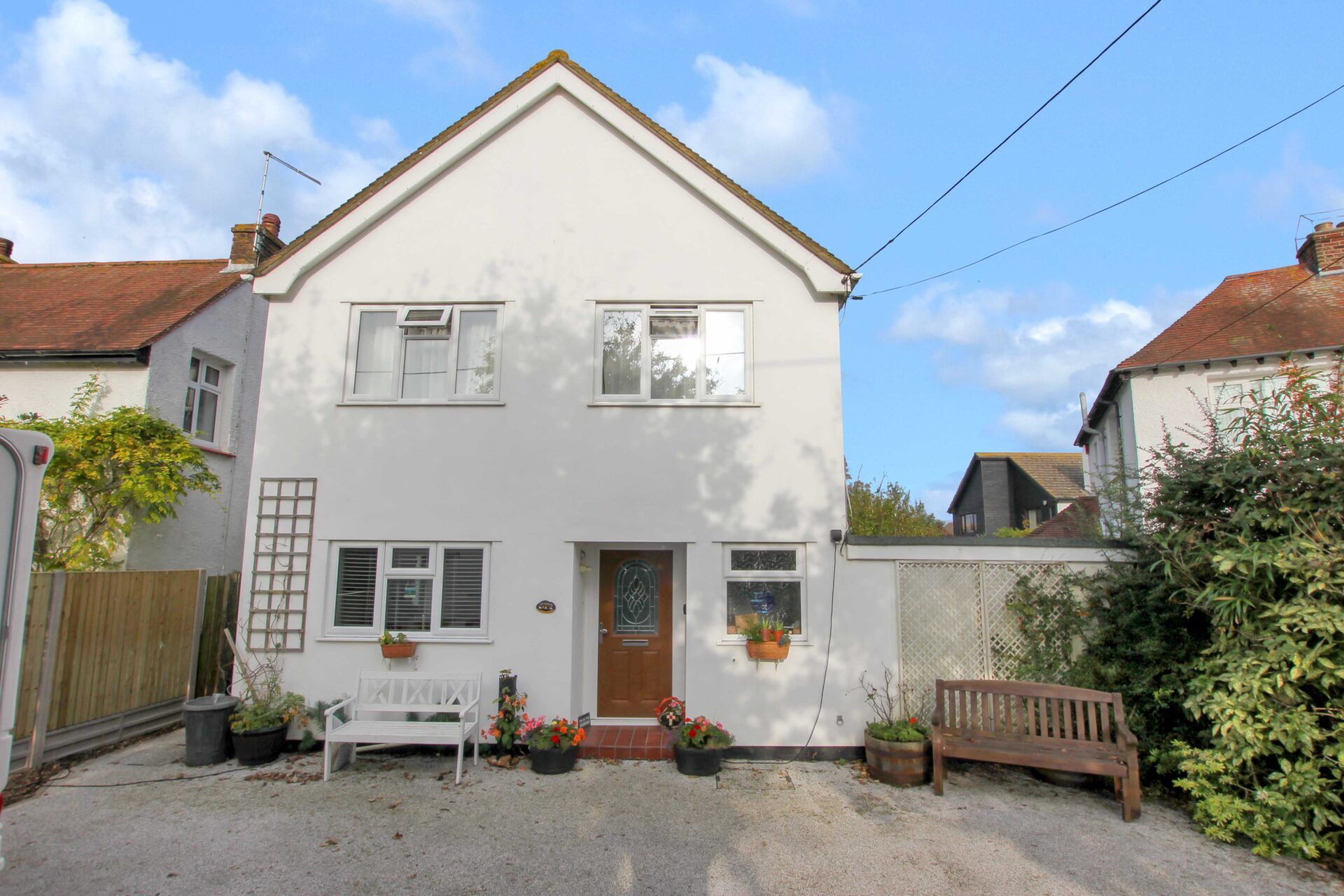
Littlestone Road, Littlestone, New Romney, New Romney, TN28 8LR
£550,000Freehold
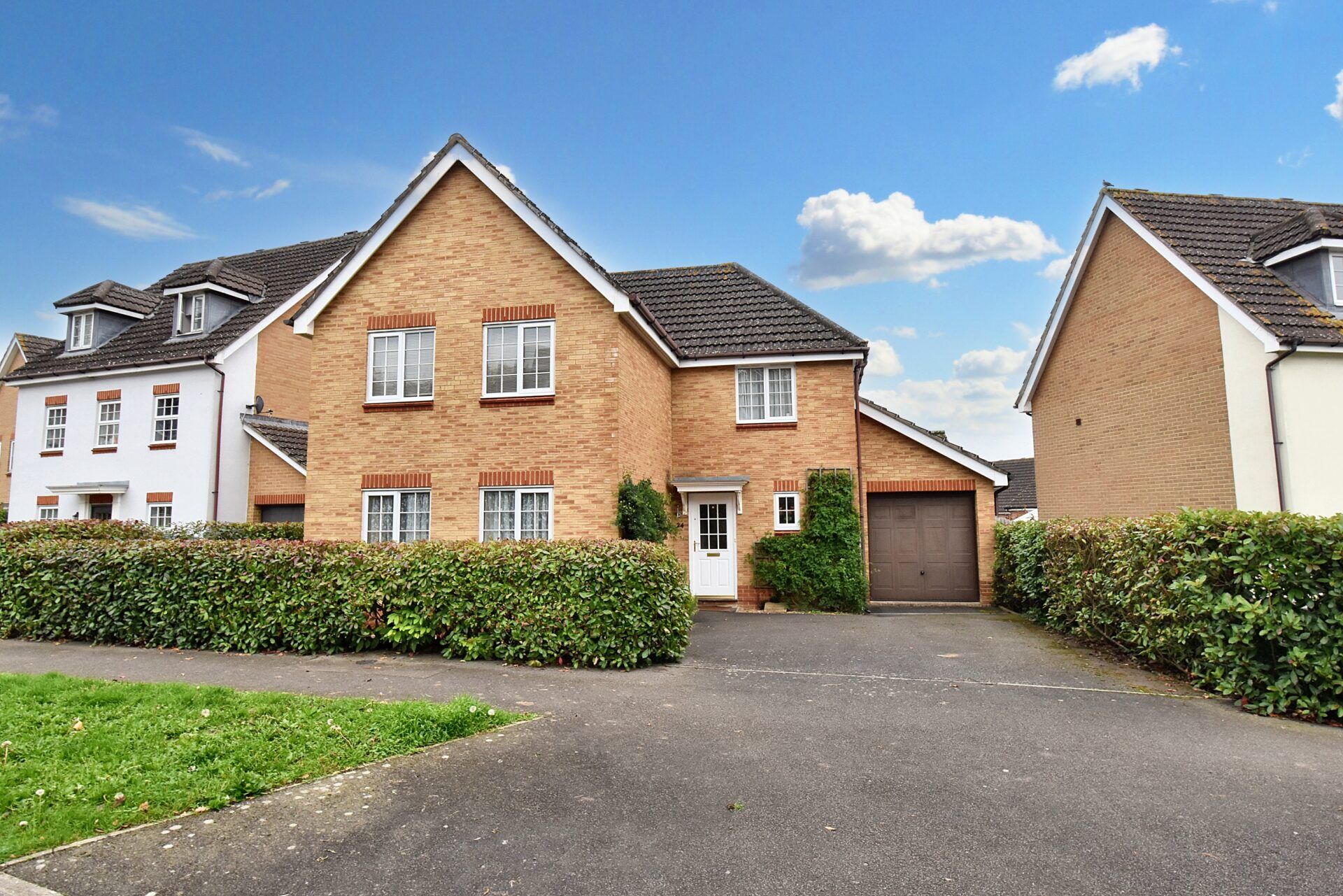
Sweet Bay Crescent, Ashford, Ashford, TN23 3QA
Offers In Region of£500,000Freehold
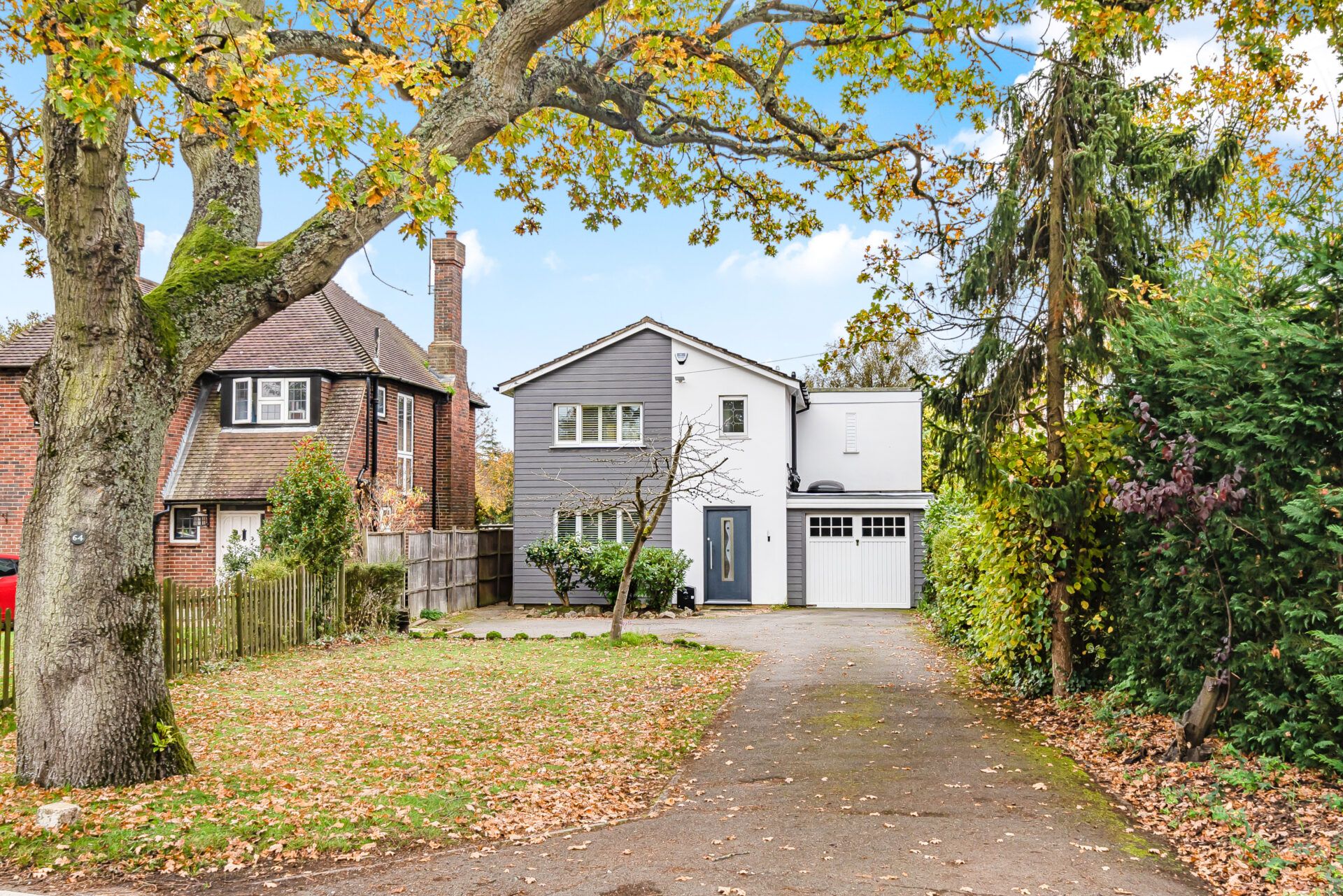
Sandyhurst Lane, Ashford, Ashford, TN25 4NT
Offers In Region of£625,000Freehold
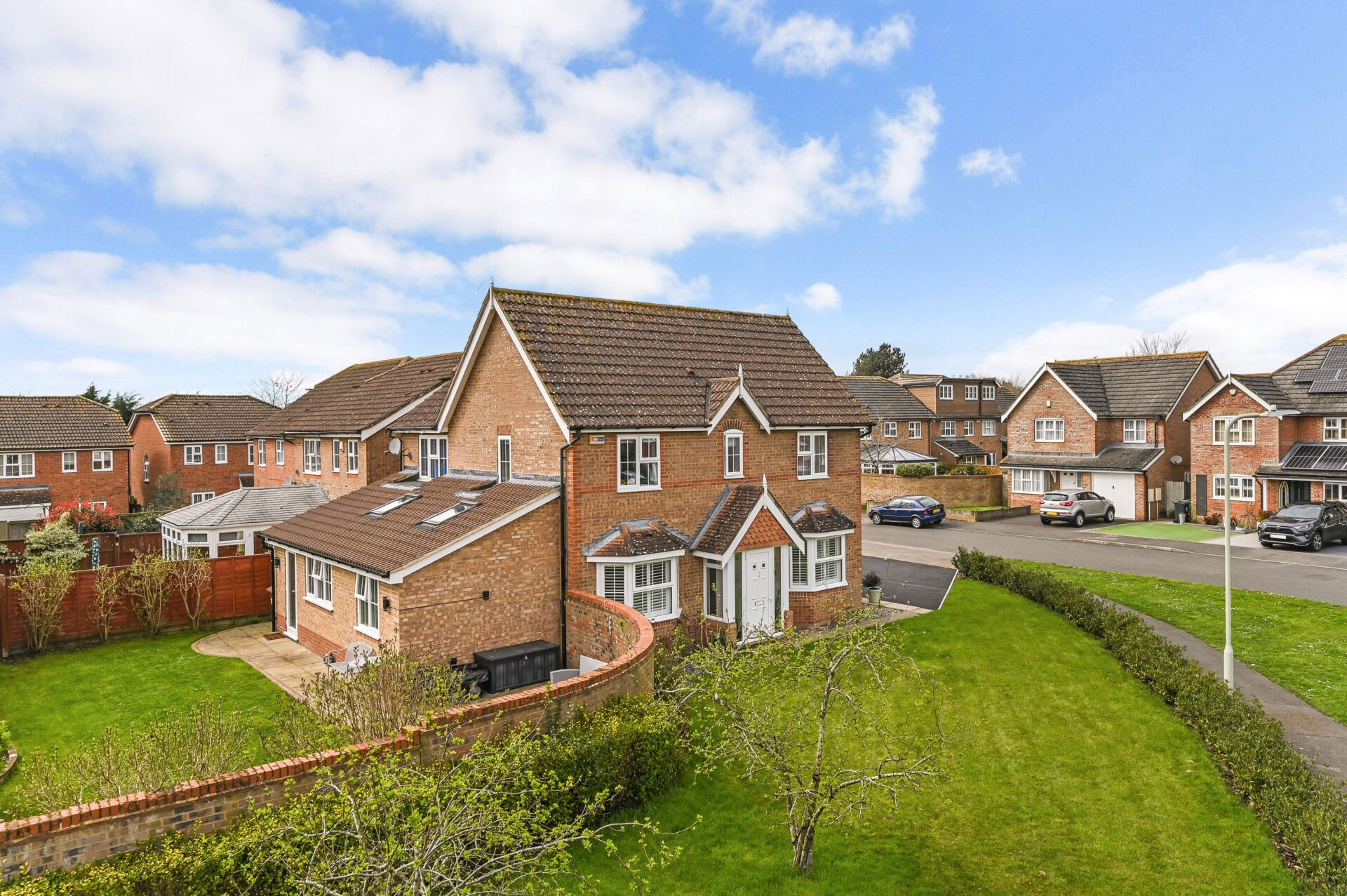
Clarke Crescent, Kennington, Ashford, Ashford, TN24 9SA
Offers In Region of£525,000Freehold
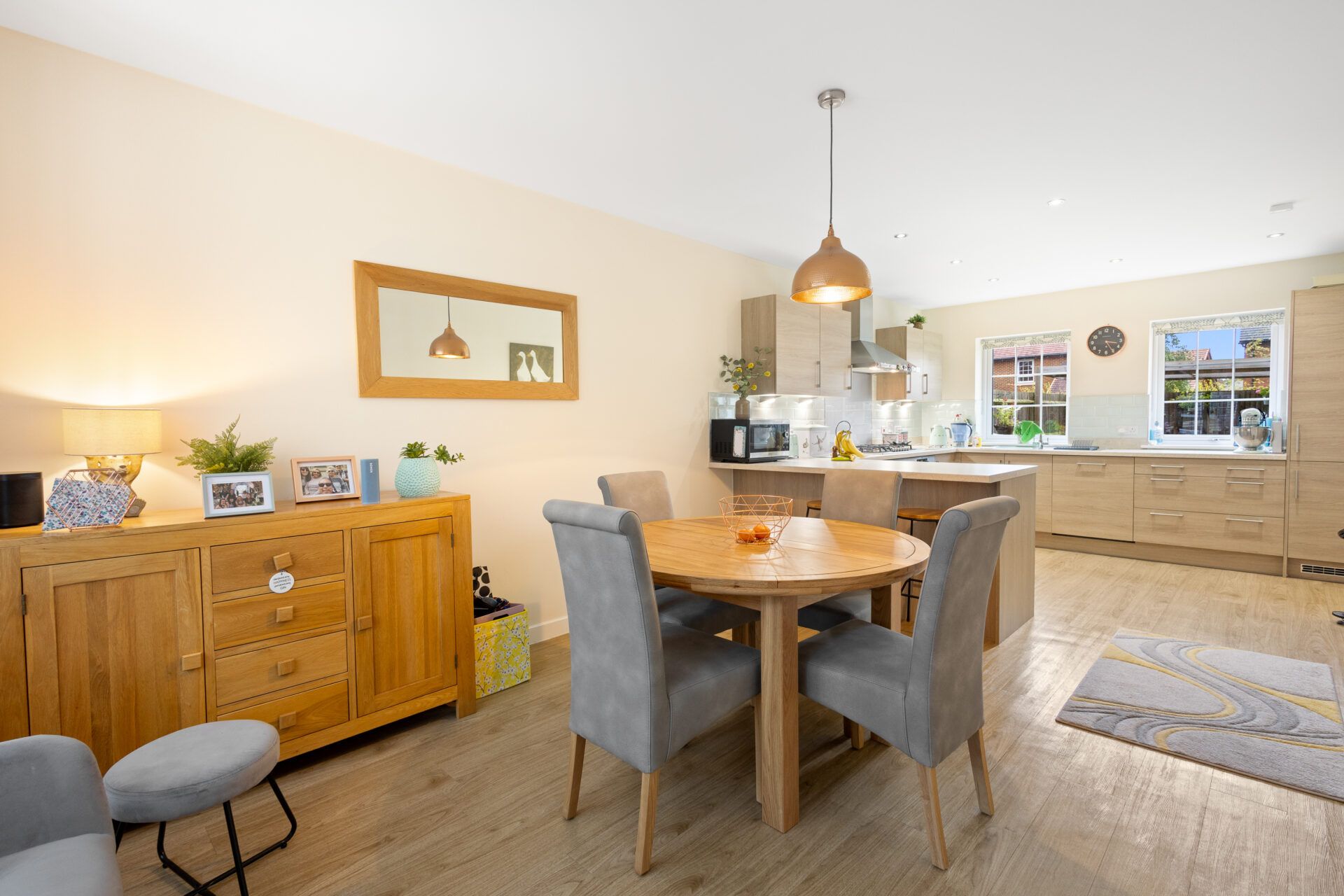
Pine Way, Willesborough, Ashford, Ashford, TN24 0YU
Offers In Excess Of£525,000Freehold

Register for Property Alerts
We tailor every marketing campaign to a customer’s requirements and we have access to quality marketing tools such as professional photography, video walk-throughs, drone video footage, distinctive floorplans which brings a property to life, right off of the screen.


