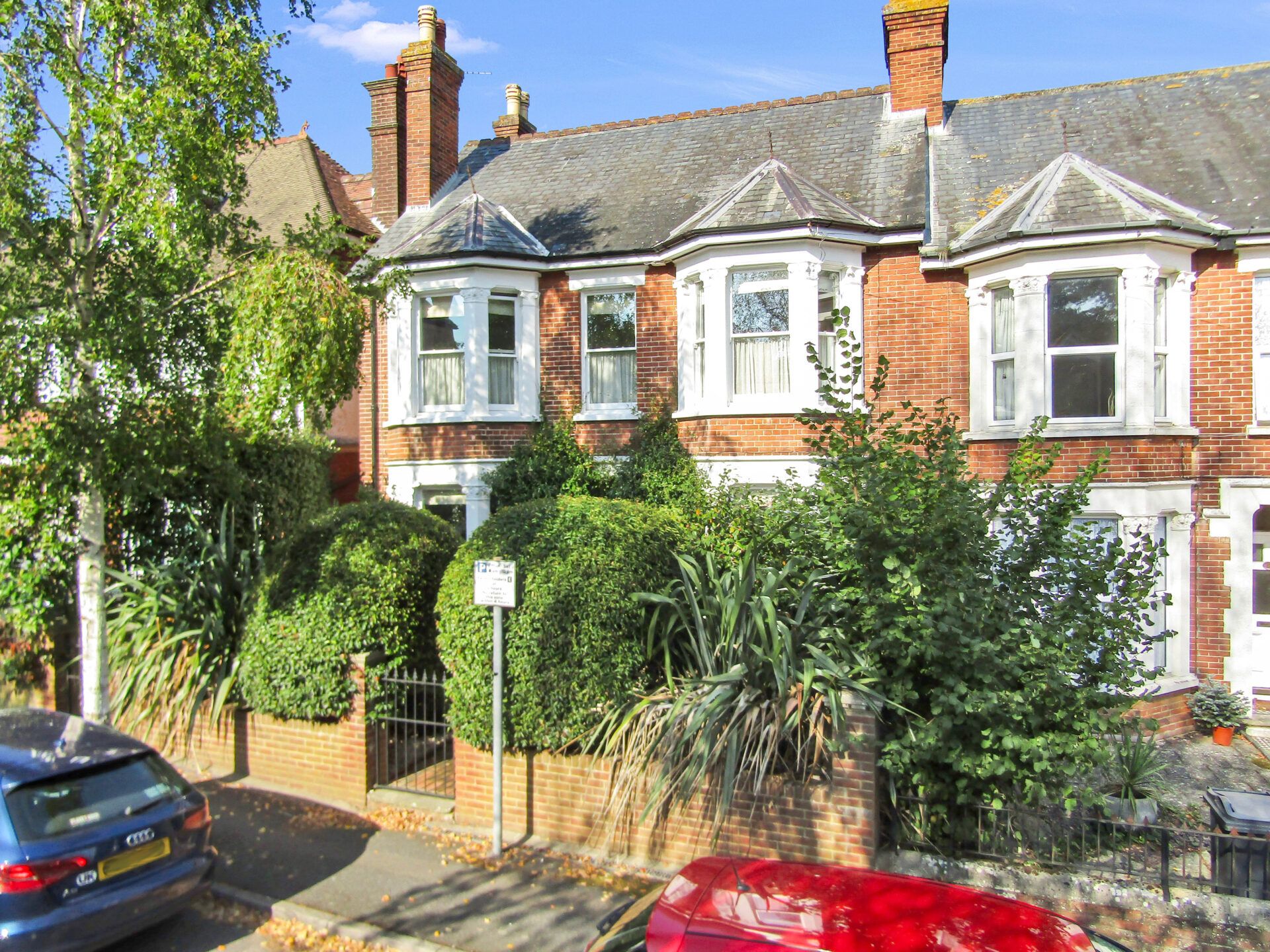The Granary, Ashford Road, Ashford, TN26 3BG
£550,000
Key Information
Key Features
Description
This spacious four-bedroom family home, located in a beautiful semi-rural position is move-in ready and perfect for those seeking a comfortable and contemporary lifestyle. Boasting a beautiful Kitchen complete with Bosch integrated appliances, this property offers everything a modern family needs. The generous open-plan living room measures an impressive 27ftx16ft providing a welcoming space for both relaxing and entertaining.
Comprising two en-suite bathrooms in addition to the family bathroom, there is convenience for all the household. The dressing room found within the master bedroom adds a touch of luxury to this home.
The eco-friendly design of this home is equipped with an Air Source Heat Pump and Solar Panels, ensuring energy efficiency and reduced utility costs. There is also the added benefit of a 10-year Build-Zone Warranty.
In terms of outside space, this home offers a large rear garden that is perfect for outdoor entertaining and children's play. An inviting patio area provides an ideal space for al fresco dining, while an additional seating area to the side of the property offers further options for relaxation and socialising. The thoughtful planting will ensure both privacy and greenery in time, making this garden a tranquil sanctuary.
The front has been landscaped with an array of shrubs and plants adding a touch of elegance to the property's kerb appeal. The driveway provides parking for two cars, ensuring convenience for homeowners and visitors alike.
Nature enthusiasts will appreciate the property's close proximity to nearby walking trails and countryside, allowing for pleasant outdoor escapes.
Entrance Hallway
Composite front door, door into Kitchen/Dining Room, door to bath room and doors to each bedroom. Tiling to the floor with under-floor heating.
Open Plan Living Room/Kitchen 27' 11" x 16' 6" (8.50m x 5.04m)
Spacious open-plan living room with doors to the garden. Stairs lead to the first floor with under-stairs storage. Tiling to the floor with under-floor heating. Bespoke kitchen with fitted Bosch appliances, including eye-level oven, 4-zone induction hob with extractor above, dishwasher, fridge/freezer, Quartz work surfaces, under-slung stainless steel sink. Range of wall, floor and island units.
Bedroom 2 14' 8" x 12' 6" (4.46m x 3.81m)
Window to the front, carpet laid to the floor with under-floor heating. Door to en-suite.
En-suite
Comprising a walk-in shower, close coupled WC, wash hand basin with vanity unit, tiling to the floor and walls, chrome towel radiator.
Bedroom 4/Study 10' 11" x 10' 11" (3.33m x 3.32m)
Windows and Patio doors overlooking and opening to the garden, carpet laid to the floor with under-floor heating.
Bathroom
Comprising a bath with shower over, close-coupled WC, wash hand basin, tiling to the floor and walls, chrome towel radiator.
First Floor Landing
Stairs from the ground floor, doors to each of the bedrooms, large storage cupboard, Velux roof window to the rear, panel radiator. Carpet laid to the stairs and landing.
Bedroom 1 16' 3" x 11' 4" (4.95m x 3.46m)
Double aspect with windows to the rear overlooking the garden, panel radiator and carpet laid to the floor.
Dressing Rom 12' 2" x 9' 11" (3.72m x 3.02m)
Doors to the bedroom and en-suite. Panel radiator and carpet laid to the floor.
En-suite
Comprising a walk-in shower, close coupled WC, wash hand basin with vanity unit, tiling to the floor and walls, chrome towel radiator. Velux roof window to the front.
Bedroom 3 13' 7" x 11' 0" (4.15m x 3.35m)
Window to the rear, panel radiator, carpet laid to the floor.
Services
Mains electricity & water. Private drainage (Sewerage Treatment Plant). Air Source Central Heating.
Location Finder
what3words: ///crossword.jumbled.marzipan
Arrange Viewing
Ashford Branch
Property Calculators
Mortgage
Stamp Duty
View Similar Properties
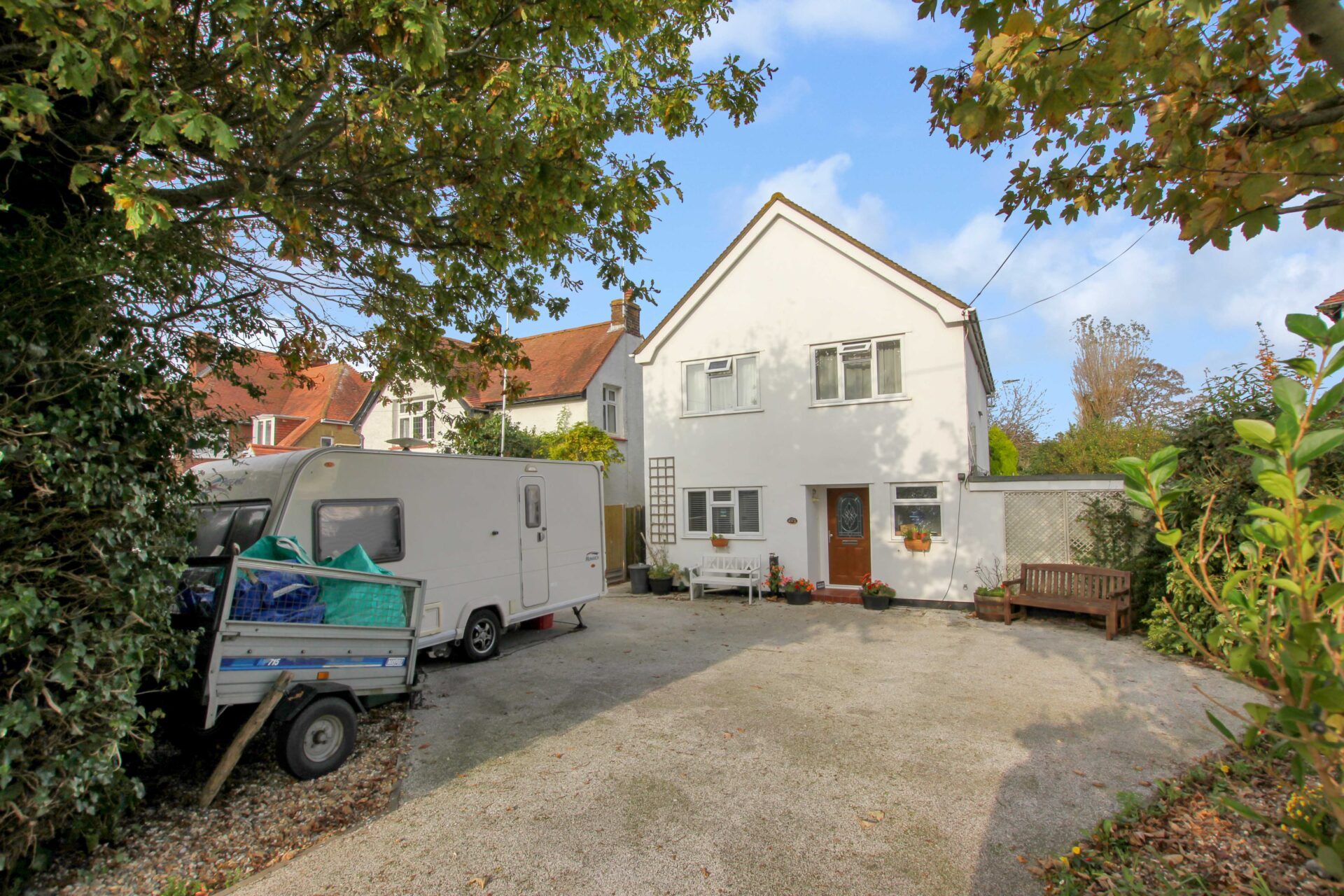
Littlestone Road, Littlestone, New Romney, New Romney, TN28 8LR
£550,000Freehold
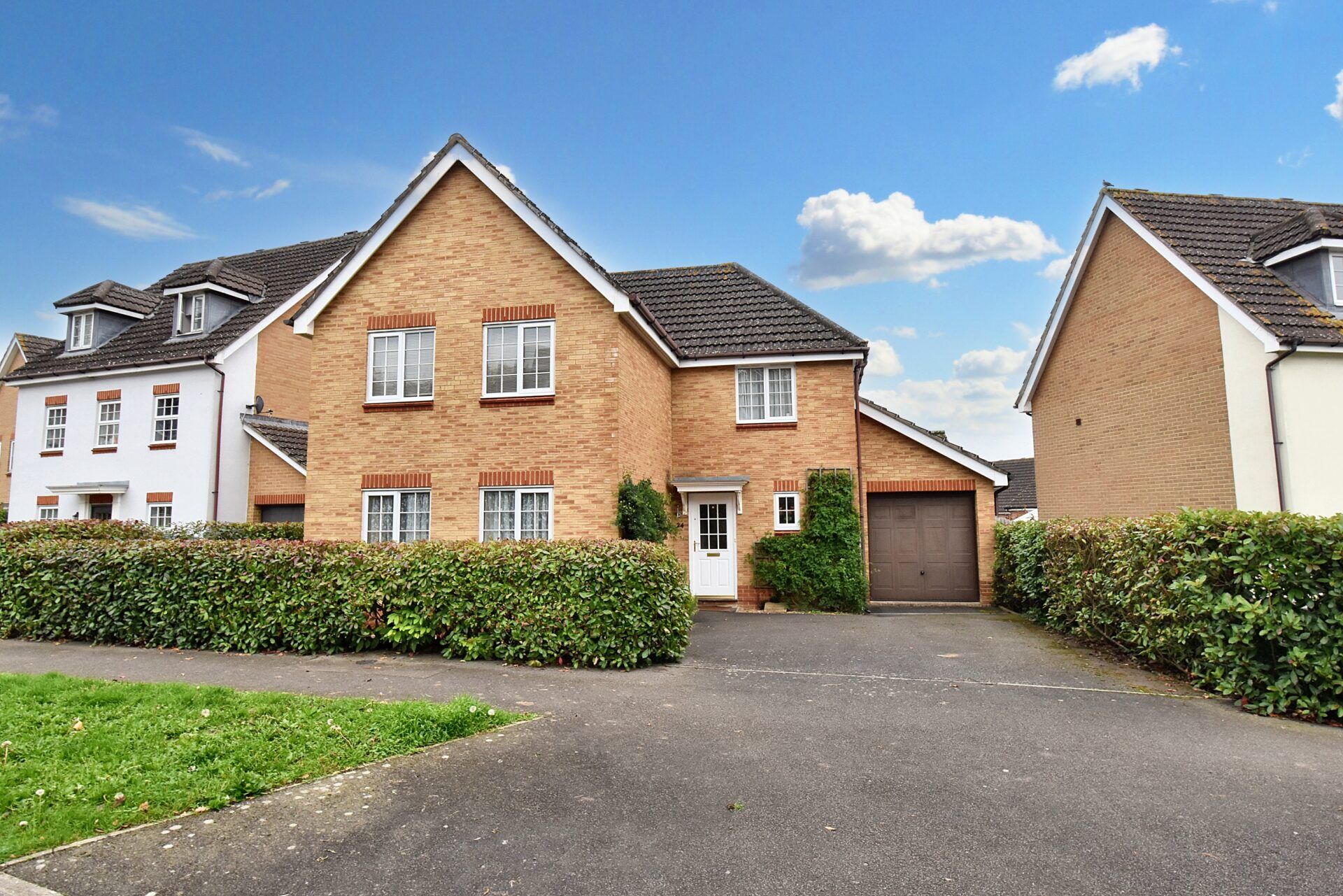
Sweet Bay Crescent, Ashford, Ashford, TN23 3QA
Offers In Region of£500,000Freehold
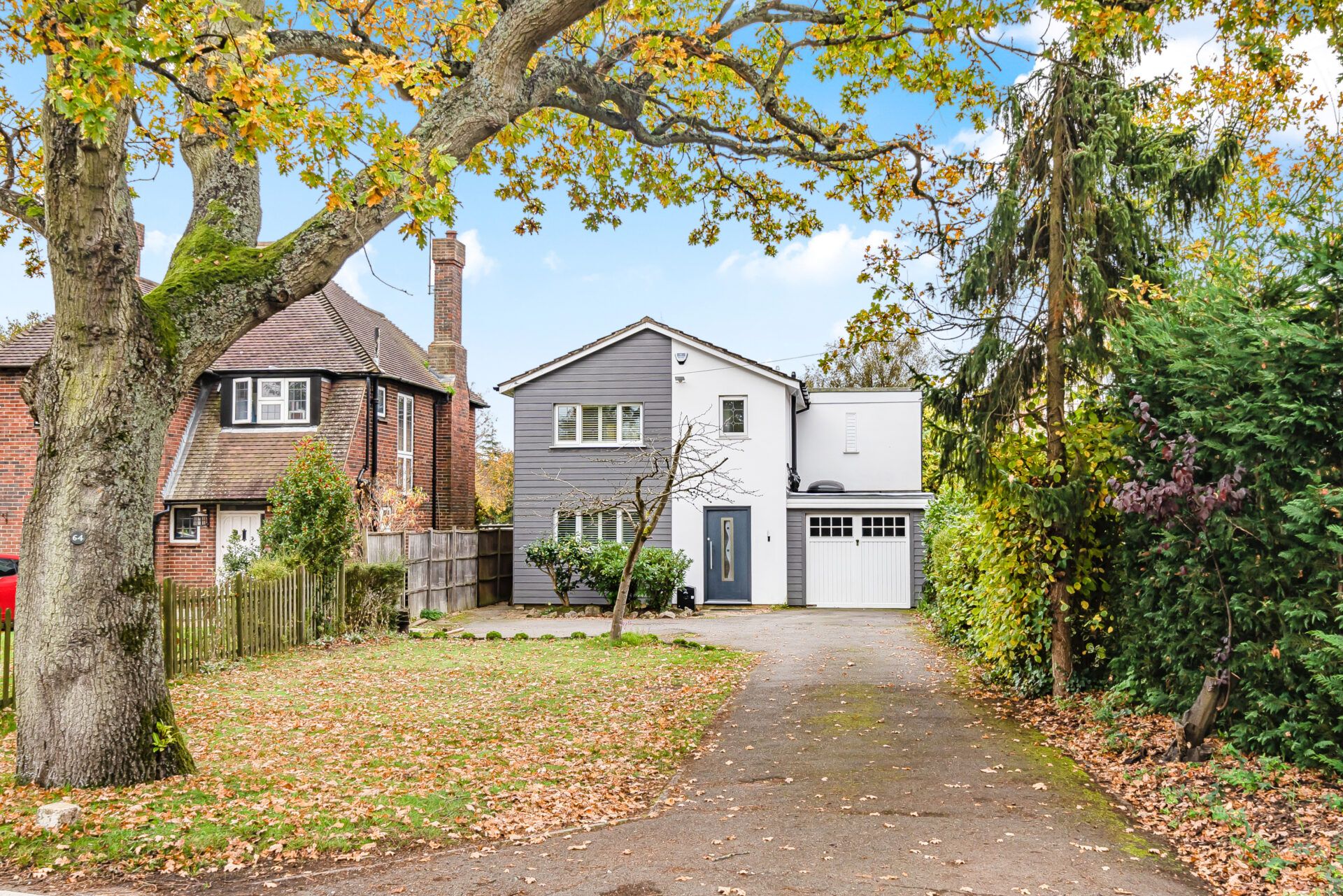
Sandyhurst Lane, Ashford, Ashford, TN25 4NT
Offers In Region of£625,000Freehold
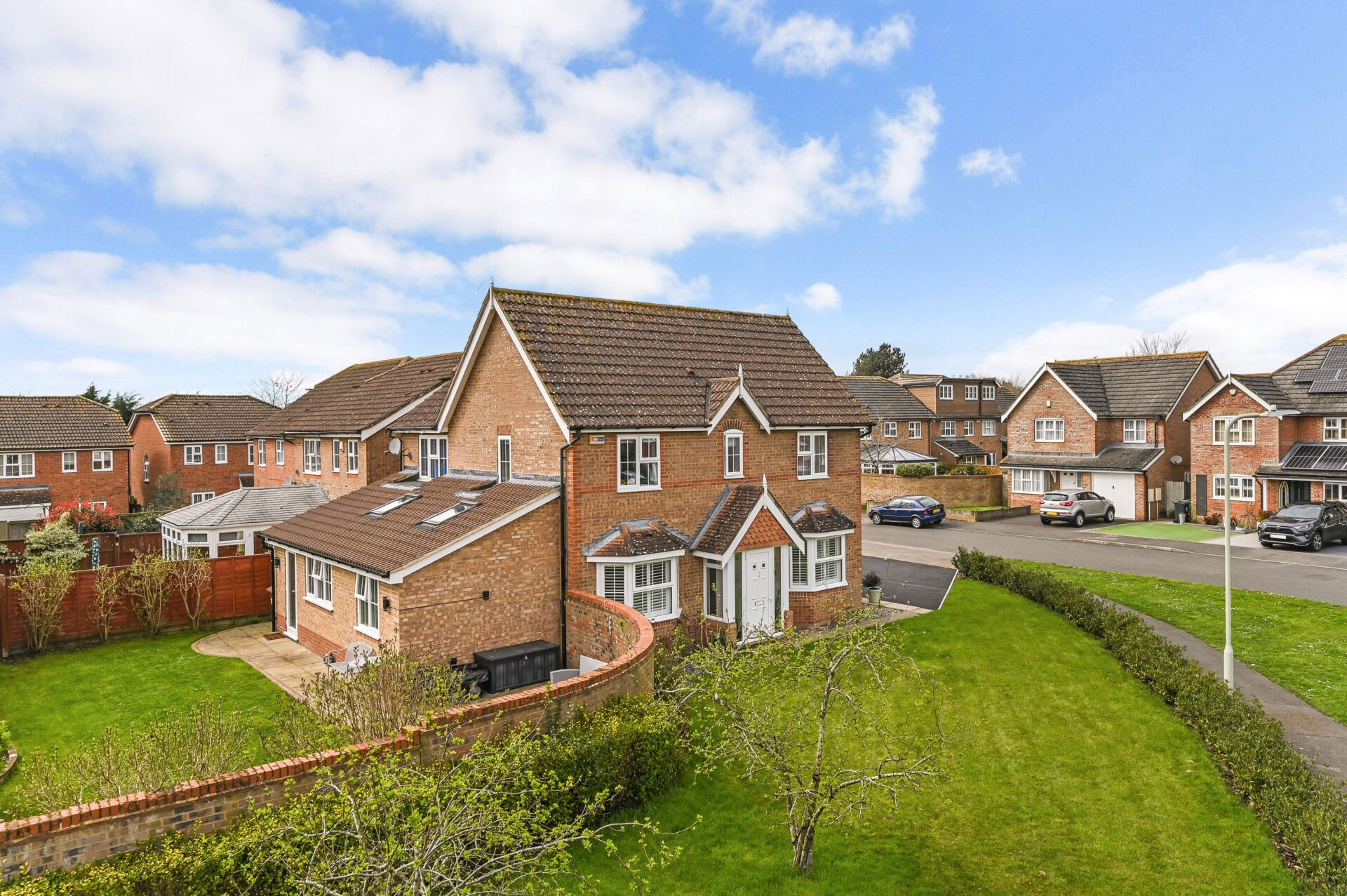
Clarke Crescent, Kennington, Ashford, Ashford, TN24 9SA
Offers In Region of£525,000Freehold
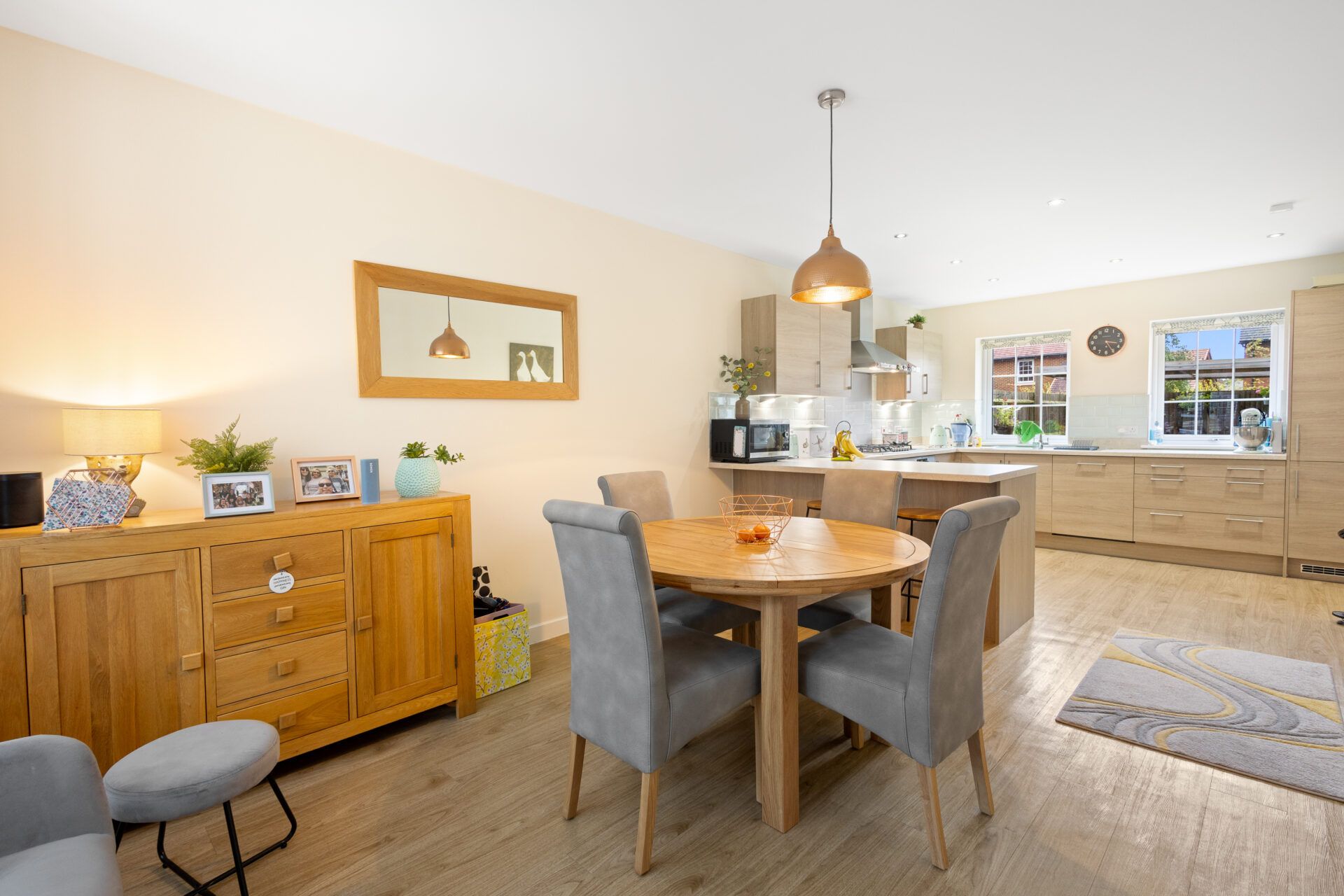
Pine Way, Willesborough, Ashford, Ashford, TN24 0YU
Offers In Excess Of£525,000Freehold

Register for Property Alerts
We tailor every marketing campaign to a customer’s requirements and we have access to quality marketing tools such as professional photography, video walk-throughs, drone video footage, distinctive floorplans which brings a property to life, right off of the screen.


