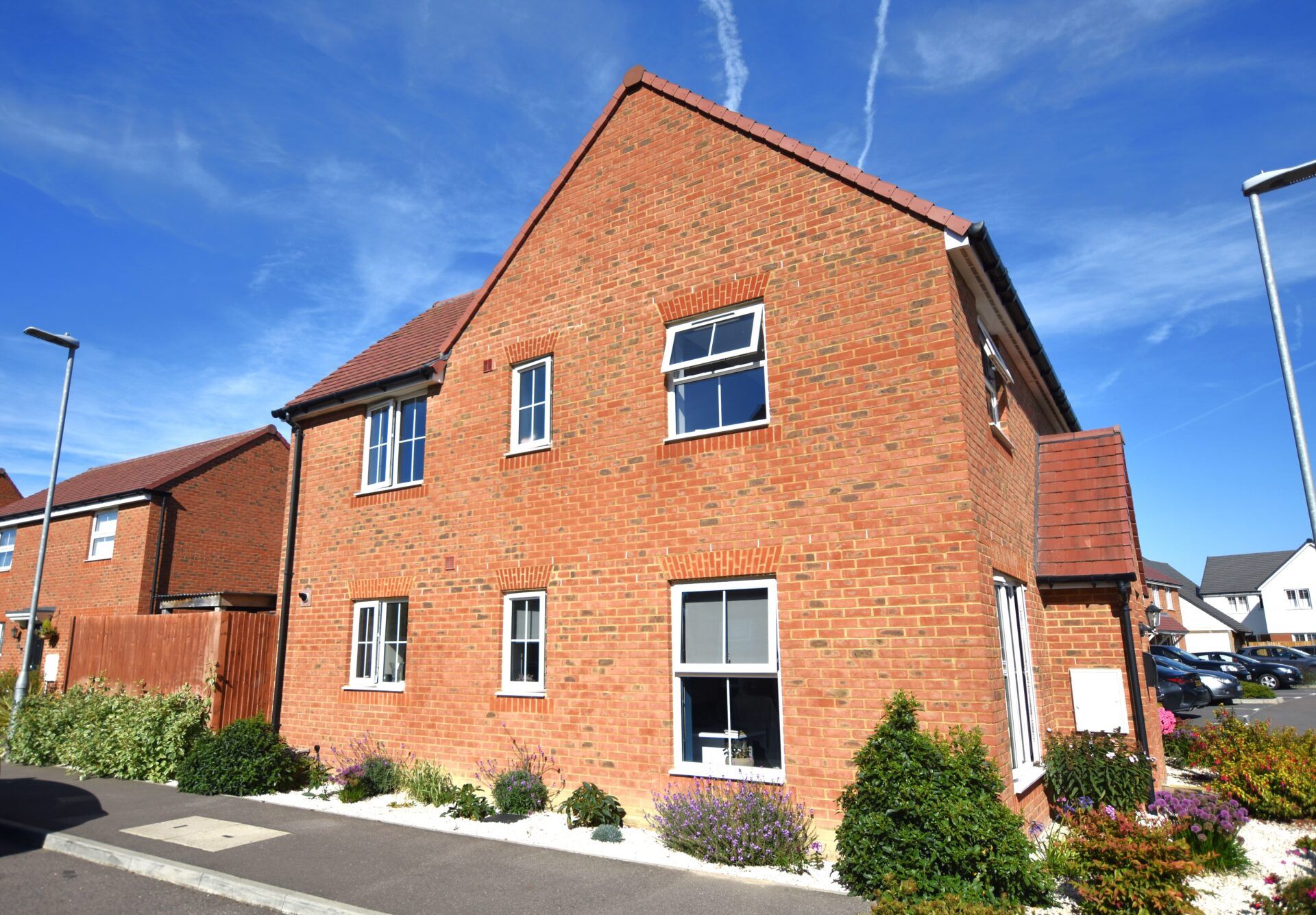Farrers Walk, Kingsnorth, Ashford, Ashford, TN23 3NL
Offers In Region of £450,000
Key Information
Key Features
Description
Nestled in the desirable residential area of Park farm, this lovely 4 bedroom detached house is the perfect blend of charm and modern convenience. As you approach the property, you are greeted by a front garden adorned with well-established shrubs and plants, including an apple tree, creating a welcoming ambience.
The property features a single garage with convenient storage space and a blocked paved driveway providing parking for two cars, ensuring ample space for vehicles. Two side gates offer easy access to the private enclosed garden.
Upon entering the property, The ground floor boasts a spacious lounge, featuring a striking electric feature fireplace that adds warmth and character. The lounge is fitted with plush carpets, creating a cosy and inviting atmosphere, ideal for relaxing or entertaining guests. The patio doors flood the room with natural light and provide seamless access to the private enclosed garden, perfect for enjoying al fresco dining or simply unwinding in the fresh air.
The heart of the home, the kitchen, is a true culinary delight. Equipped with a Zanussi electric oven, extractor fan, an integral dishwasher, and ample space for an American fridge freezer, this kitchen is a functional yet stylish space for preparing delicious meals for family and friends. The adjacent dining area offers a lovely spot for casual meals or elegant dinner parties.
Ascending the stairs, you will find four generously proportioned double bedrooms, each thoughtfully designed with built-in wardrobes providing ample storage space. The master bedroom boasts an ensuite bathroom, complete with a rain head shower and hair wash attachment, offering a luxurious retreat for relaxation and rejuvenation after a long day.
In addition to the ensuite, there is a modern family bathroom, fitted with an electric shower over the bath. A cloakroom on the ground floor adds further functionality to this exceptional property.
The loft is equipped with a ladder and light, offering potential for additional storage or potential conversion subject to planning permission.
Outside, the private enclosed garden provides a tranquil oasis, not overlooked by neighbouring properties, offering a serene retreat with a patio area and a lawned area perfect for entertaining or children's play area.
Close-by you'll find numerous amenities, including the large central park with children's play apparatus, a Tesco Superstore, and both Furley Park & Kingsnorth Primary School are also within walking distance. You can also walk to Kingsnorth Medical Centre, and for those seeking a countryside persuit or dog walking routes, you'll find numerous footpaths criss-crossing through the many fields and open spaces near-by.
Hallway
Hallway , wooden floor, radiator.
kitchen 11' 1" x 8' 7" (3.38m x 2.62m)
Wooden floor, radiator, double glazed window to rear, space for American fridge freezer, integral dishwasher, Zanussi electric oven and grill. Induction hob with extractor over. Double sink with drainer and mixer tap.
Dining room 17' 3" x 8' 7" (5.26m x 2.62m)
Wooden floor, radiator, double glazed window to front and door to side.
Lounge 14' 6" x 14' 2" (4.42m x 4.32m)
Carpet to floor, Double glazed windows and door to garden. Electric Feature fire.
Utility room 11' 7" x 8' 8" (3.53m x 2.64m)
Partly converted garage to allow for a utility room and storage.
Cloakroom
Cloakroom with toilet, sink and basin.
Bedroom 1 12' 1" x 11' 5" (3.68m x 3.48m)
Carpet to floor, triple aspect windows to front, built in wardrobe. Radiator
Ensuite
En-suite, with overhead rain shower and and hair wash attachment. Sink with built in storage under. Toilet and basin.
Bedroom 2 13' 1" x 8' 8" (3.99m x 2.64m)
Carpet to floor, Double glazed window to front, built in wardrobe. Radiator.
Bedroom 3 11' 11" x 8' 8" (3.63m x 2.64m)
Carpet to floor, built in wardrobe, window to rear, Radiator.
Bedroom 4 9' 11" x 8' 7" (3.02m x 2.62m)
Carpet to floor, radiator, window to rear, built in wardrobe.
Arrange Viewing
Ashford Branch
Property Calculators
Mortgage
Stamp Duty
View Similar Properties
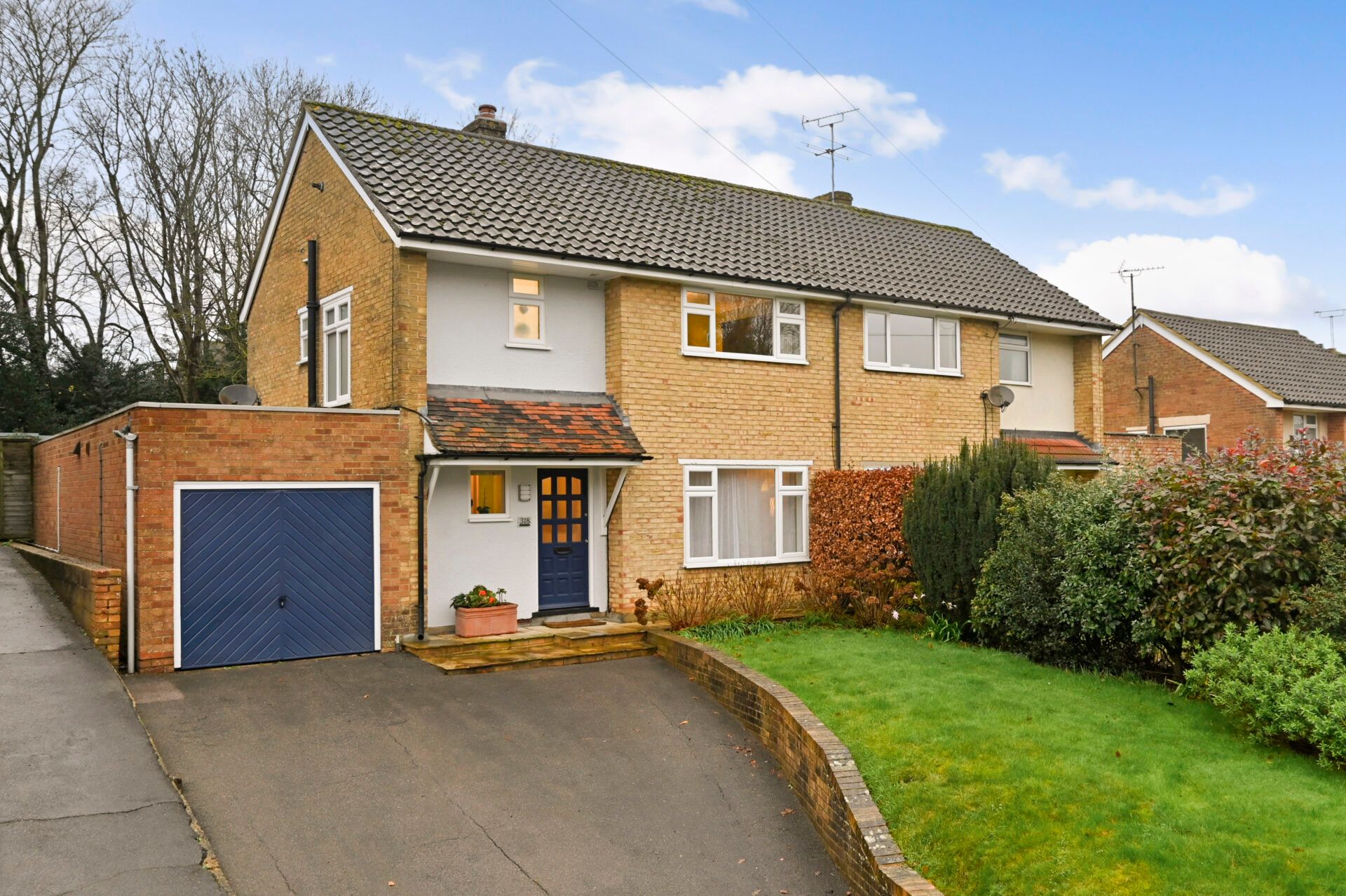
Canterbury Road, Kennington, Ashford, Ashford, TN24 9QU
Offers In Excess Of£450,000Freehold
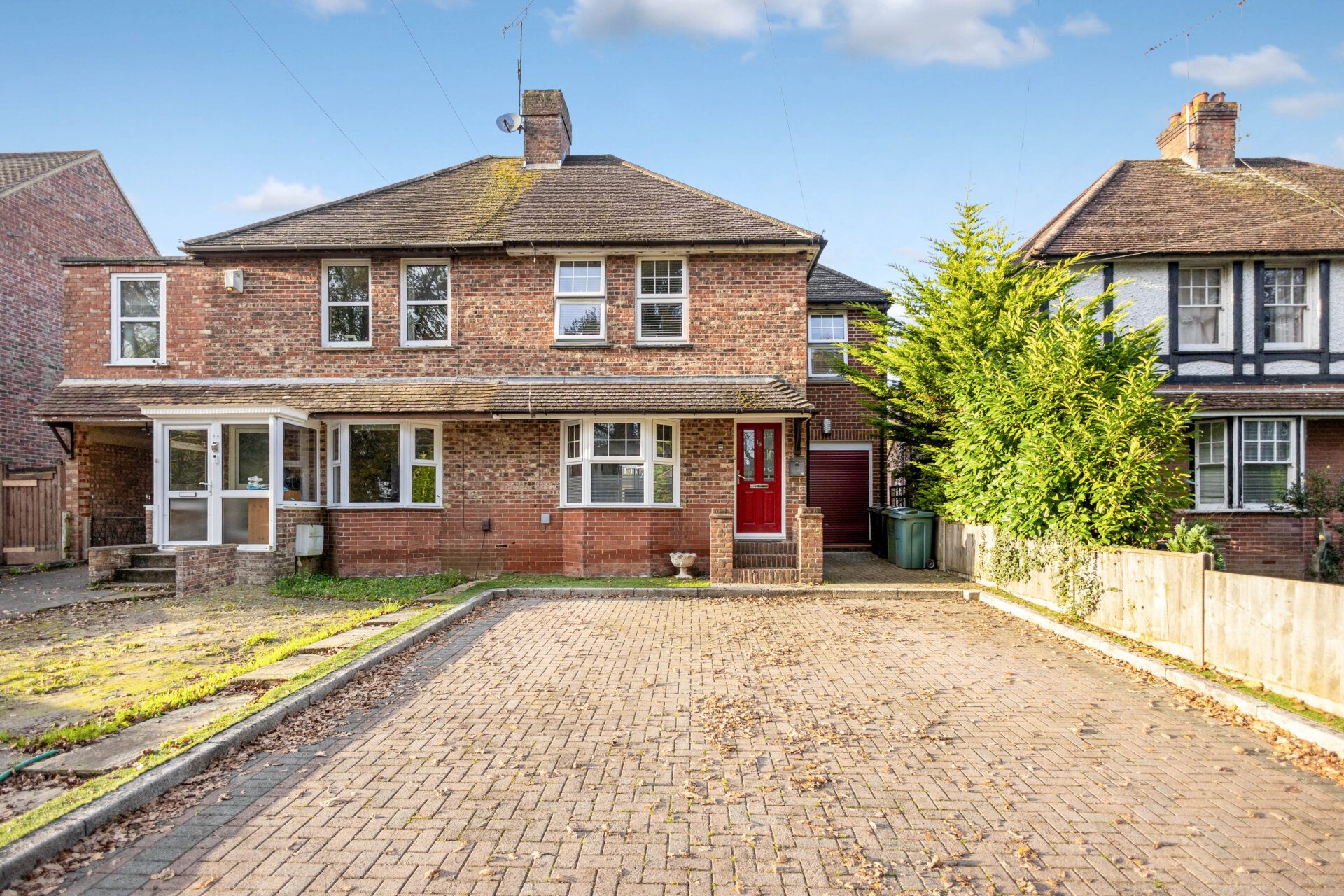
Northumberland Avenue, Kennington, Ashford, Ashford, TN24 9QG
Offers In Excess Of£400,000Freehold
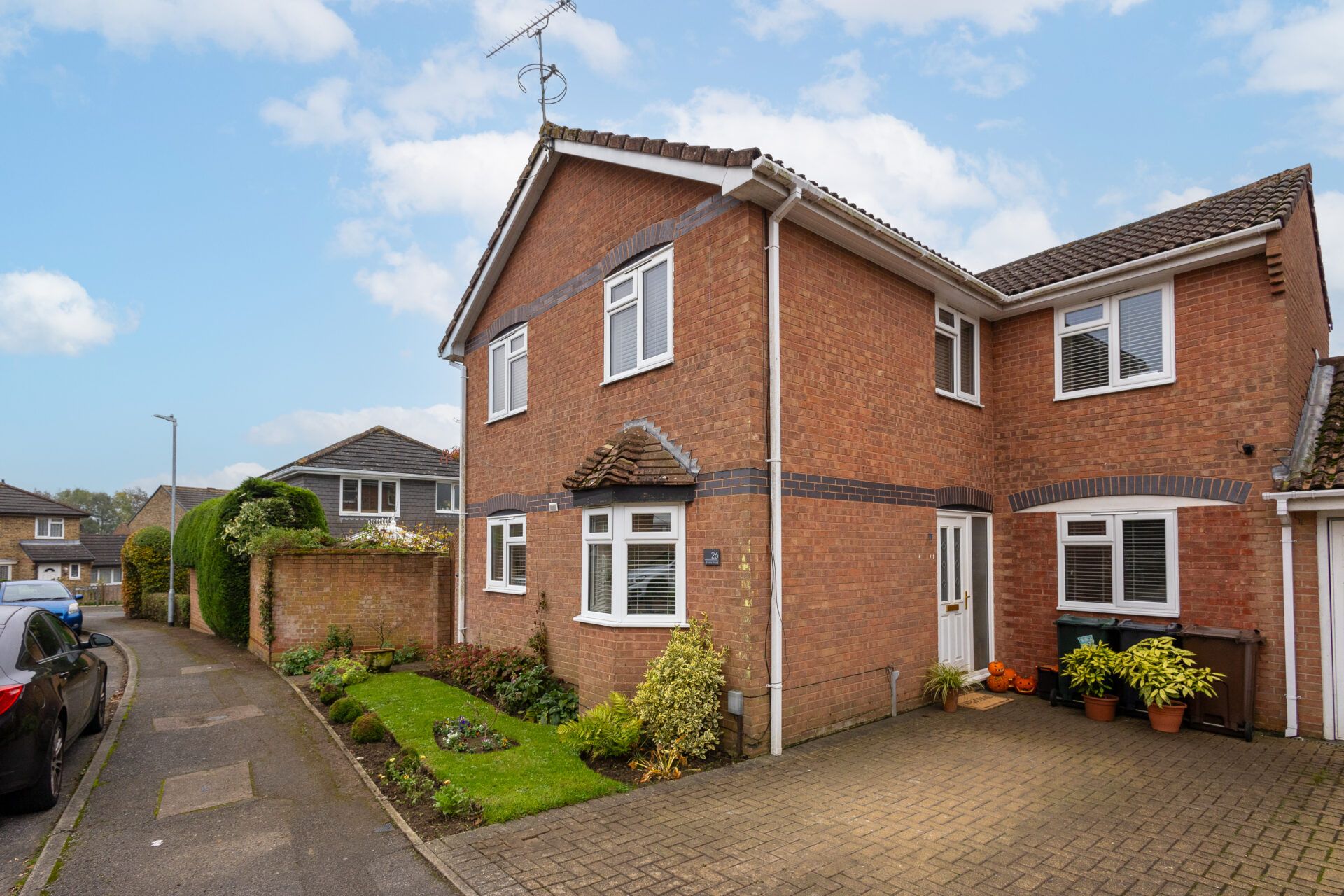
Evans Road, Willesborough, Ashford, Ashford, TN24 0UN
Offers In Excess Of£450,000Freehold
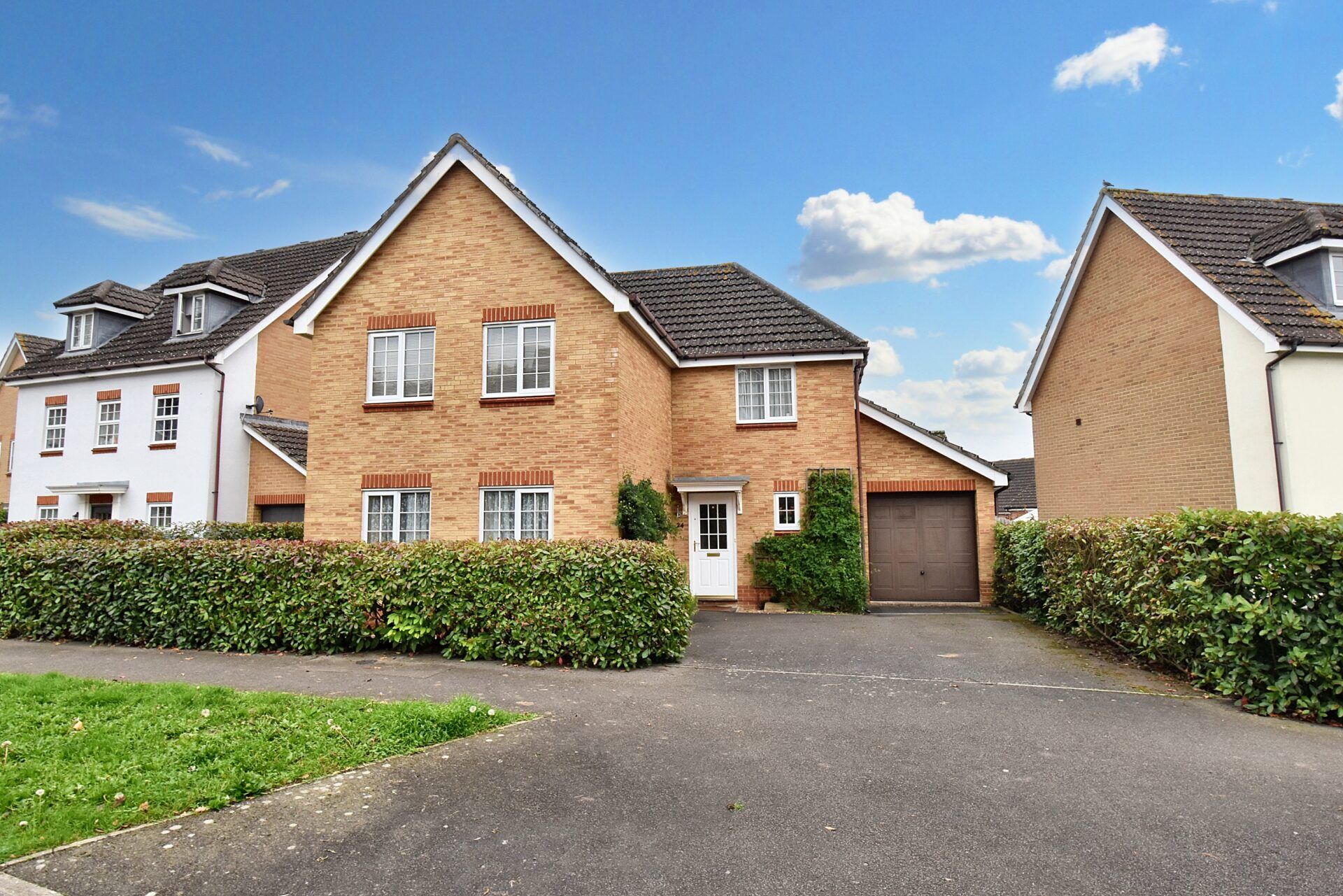
Sweet Bay Crescent, Ashford, Ashford, TN23 3QA
Offers In Region of£500,000Freehold
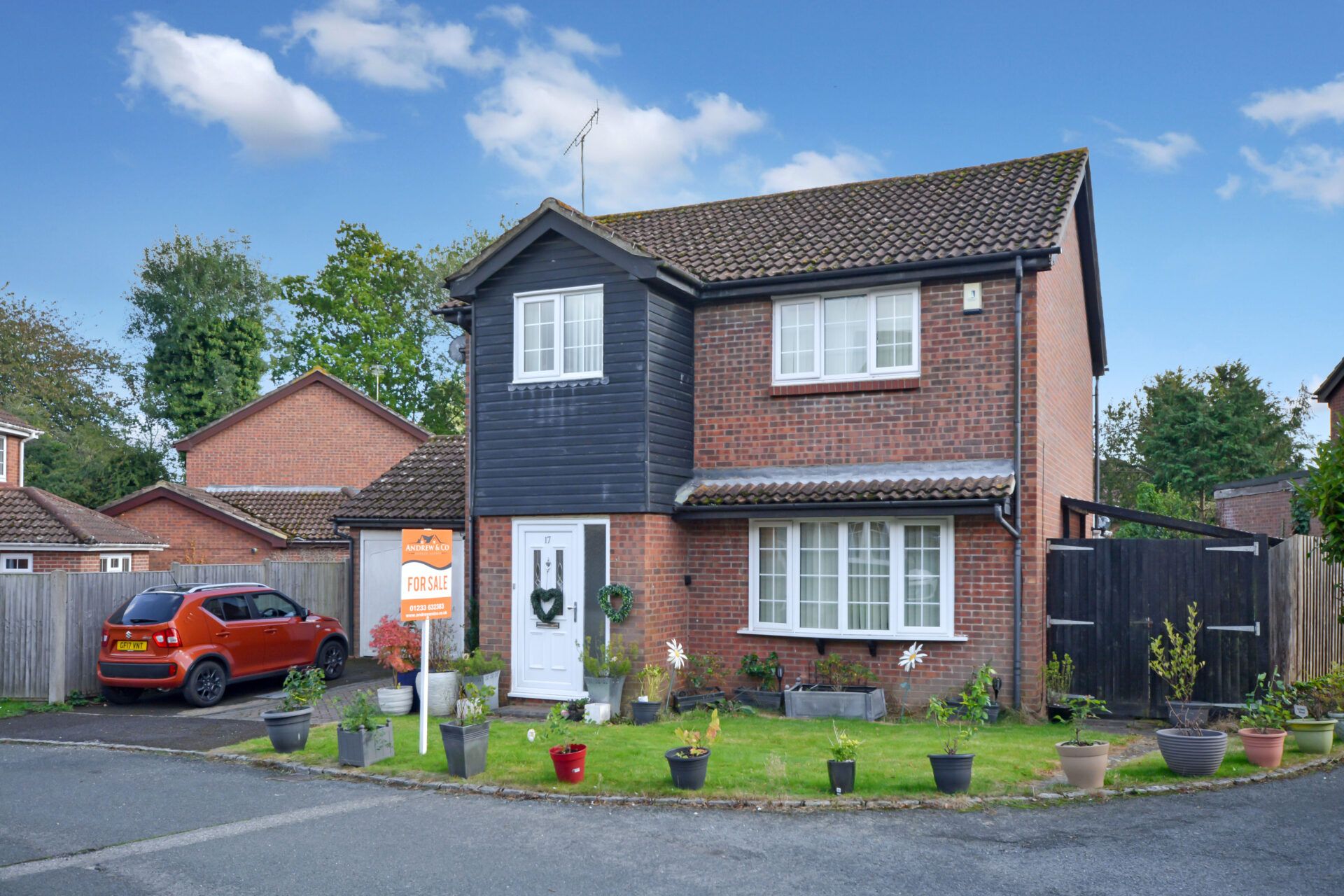
Broadhurst Drive, Kennington, Ashford, Ashford, TN24 9RQ
Offers In Excess Of£400,000Freehold

Register for Property Alerts
We tailor every marketing campaign to a customer’s requirements and we have access to quality marketing tools such as professional photography, video walk-throughs, drone video footage, distinctive floorplans which brings a property to life, right off of the screen.


