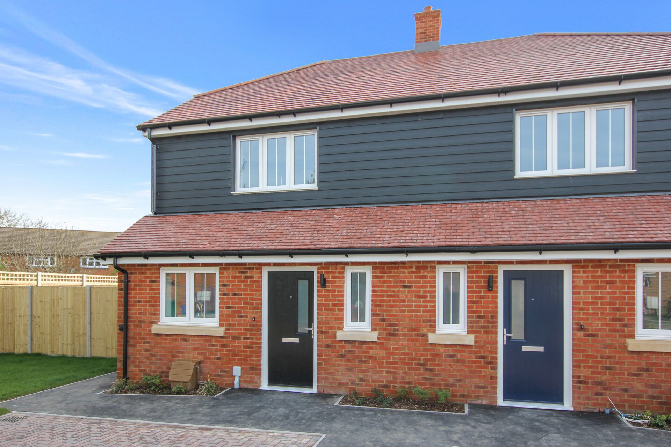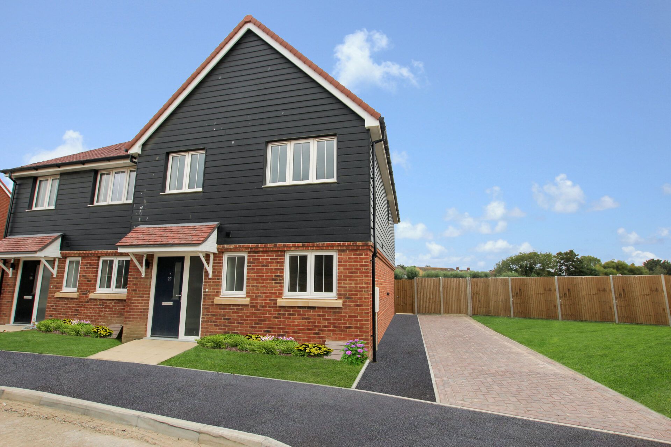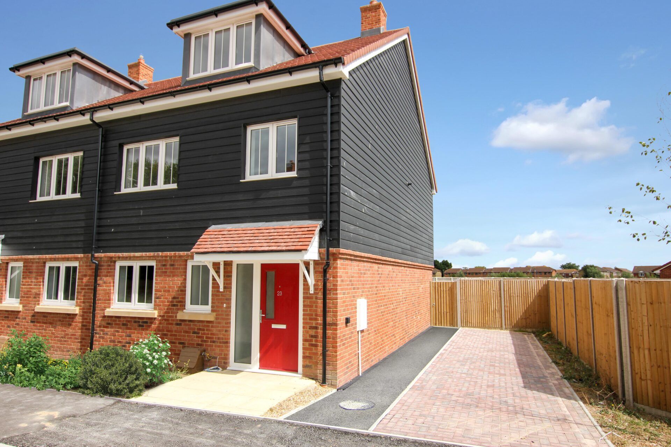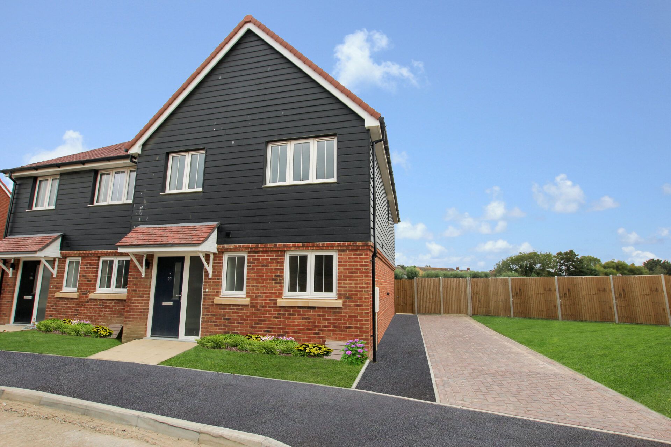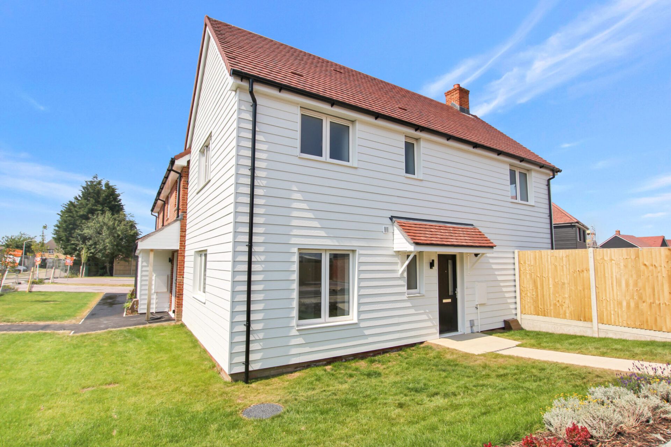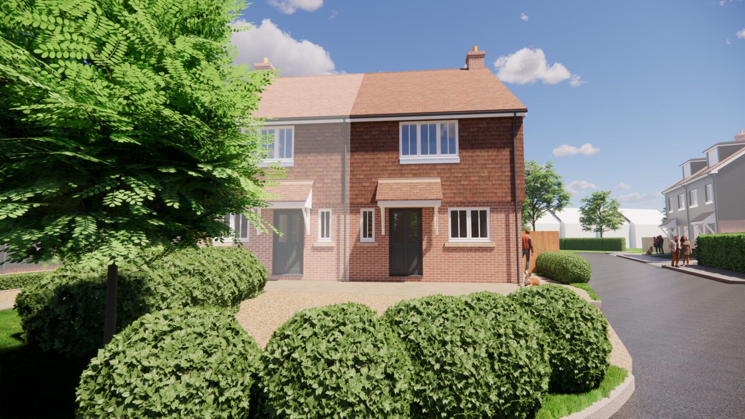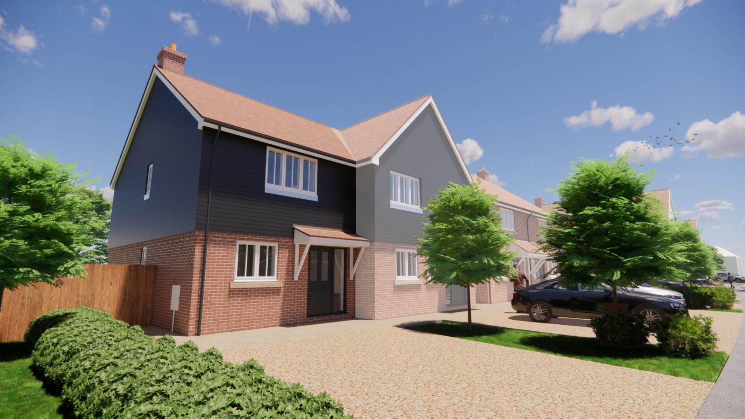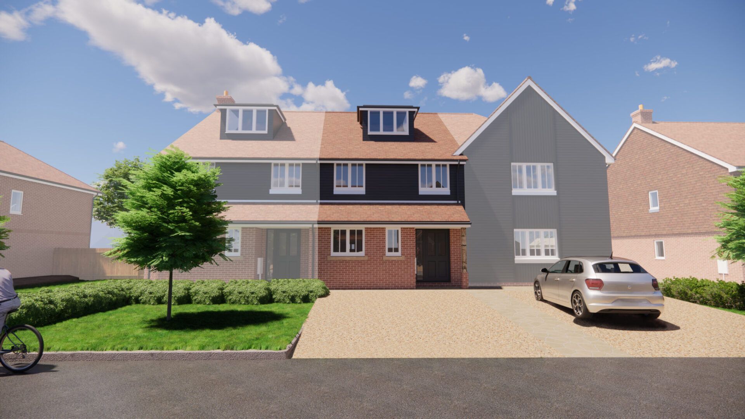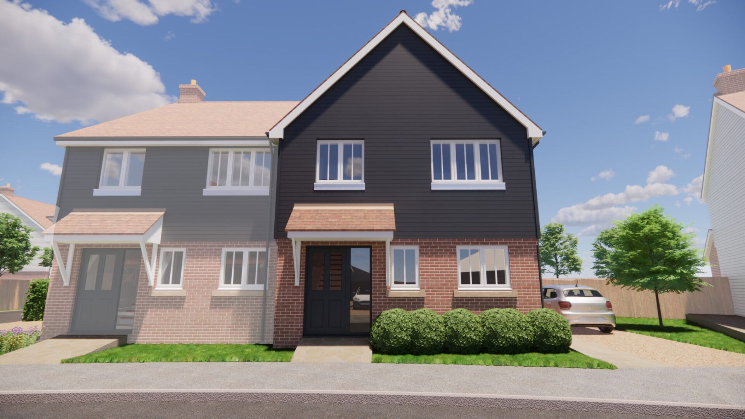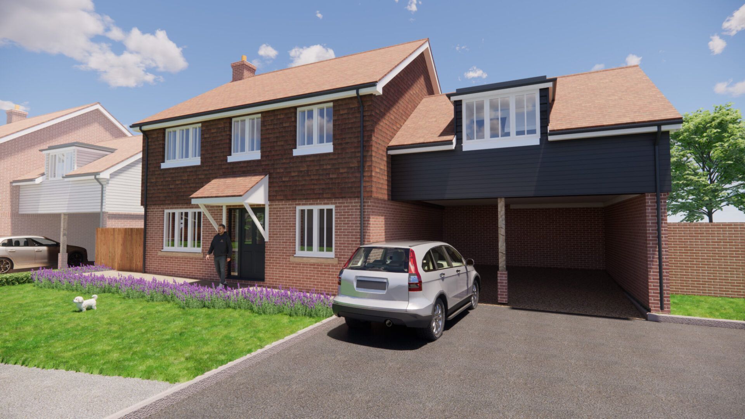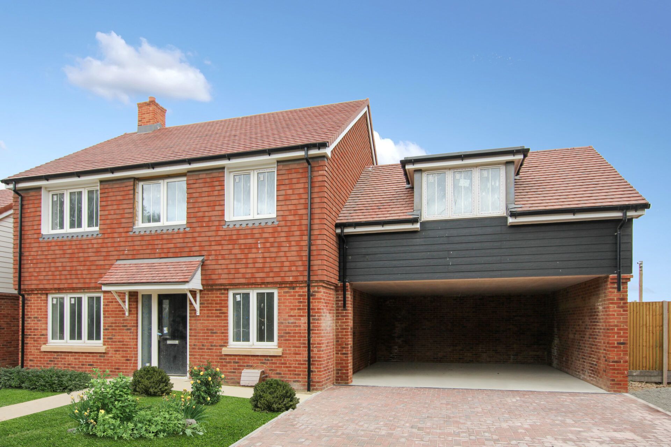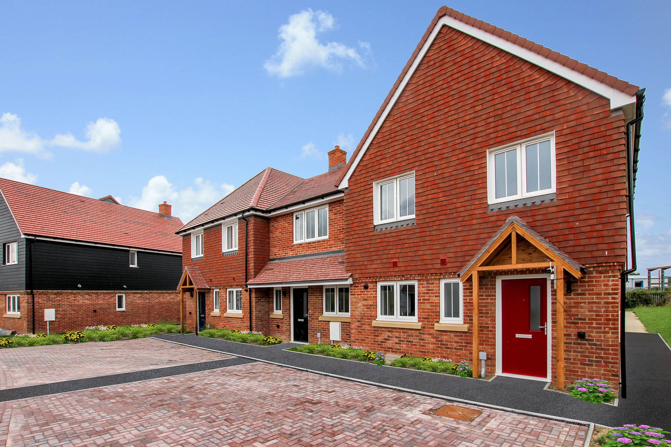
The Maude, New Romney, Kent
Nestled in the charming town of New Romney, where history meets modernity, lies The Maude—an exquisite ensemble of contemporary homes. With its idyllic high street, pristine sandy beaches, and breathtaking countryside, this location offers a picturesque setting for those seeking a truly remarkable lifestyle.
Meticulous attention to detail
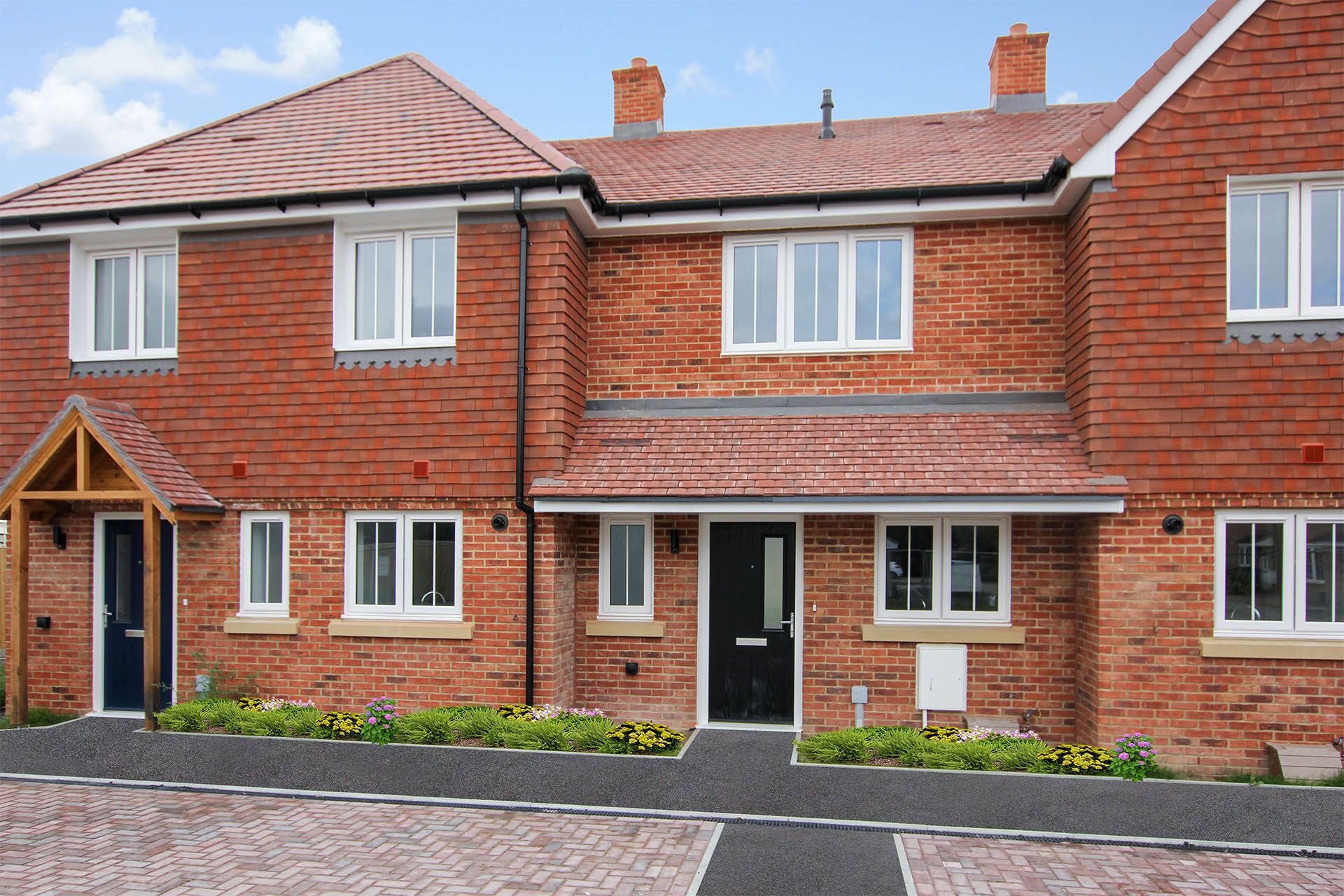
Meticulous attention to detail
Designed with meticulous attention to detail. The Maude boasts a collection of homes rafted with a perfect blend of functionality, ample space, and luxurious features. These homes are thoughtfully designed to cater to your present needs and are built with the future in mind, ensuring that they adapt seamlessly to your evolving lifestyle.
Location
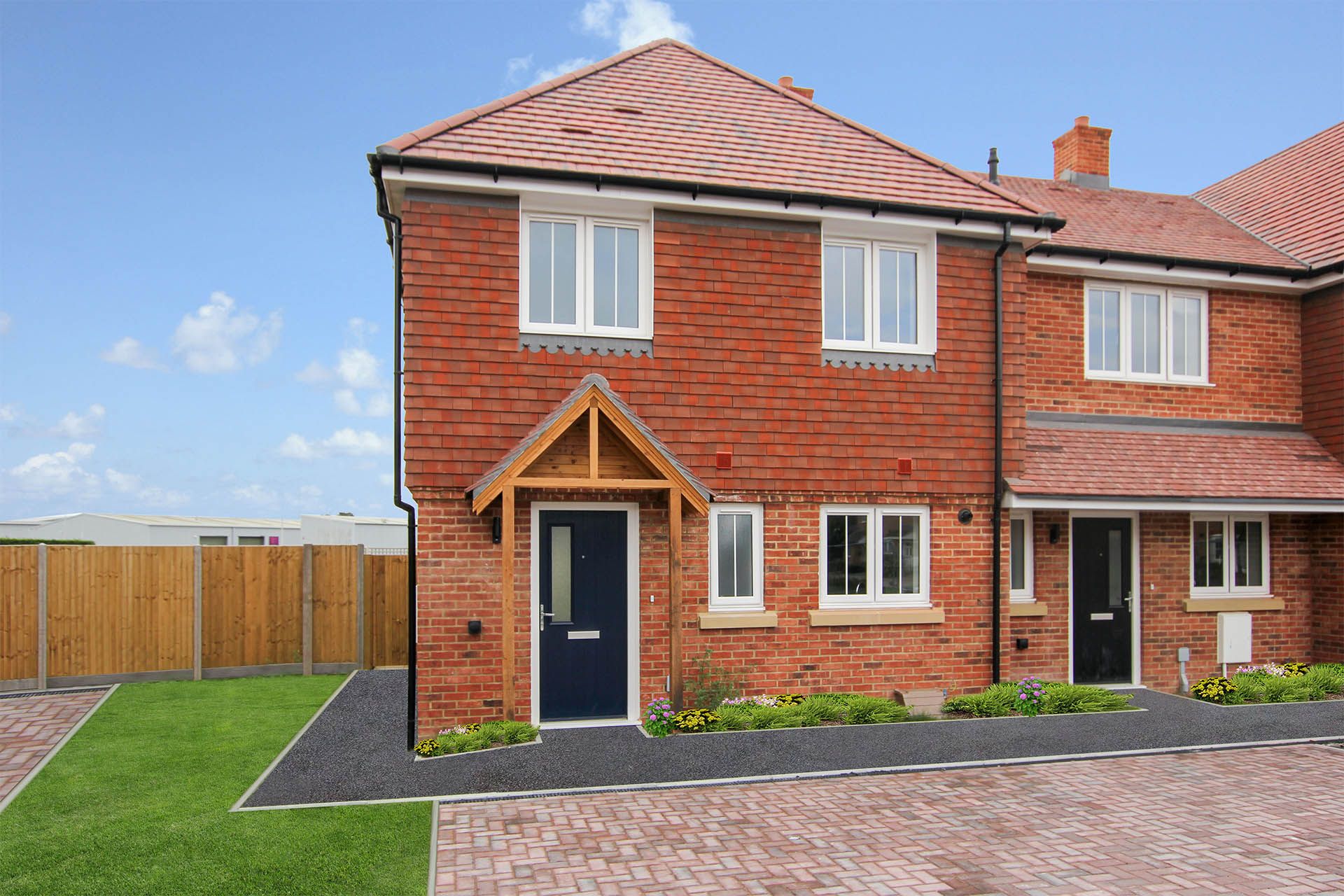
Location
Each home within The Maude embodies harmonious fusion of modern design and timeless elegance. From the meticulously crafted interiors to the carefully curated finishes, every element has been carefully selected to create an atmosphere of refined sophistication.
Each home within The Maude embodies a harmonious fusion of modern design and timeless elegance. From the meticulously crafted interiors to the carefully curated finishes, every element has been carefully selected to create an atmosphere of refined sophistication.
Experience the joy of spacious living areas that invite natural light, providing a sense of openness and tranquility. The well-appointed kitchens are equipped with state-of-the-art appliances and ample storage, making them an ideal space for culinary enthusiasts and avid
entertainers alike.
About Akehurst Homes
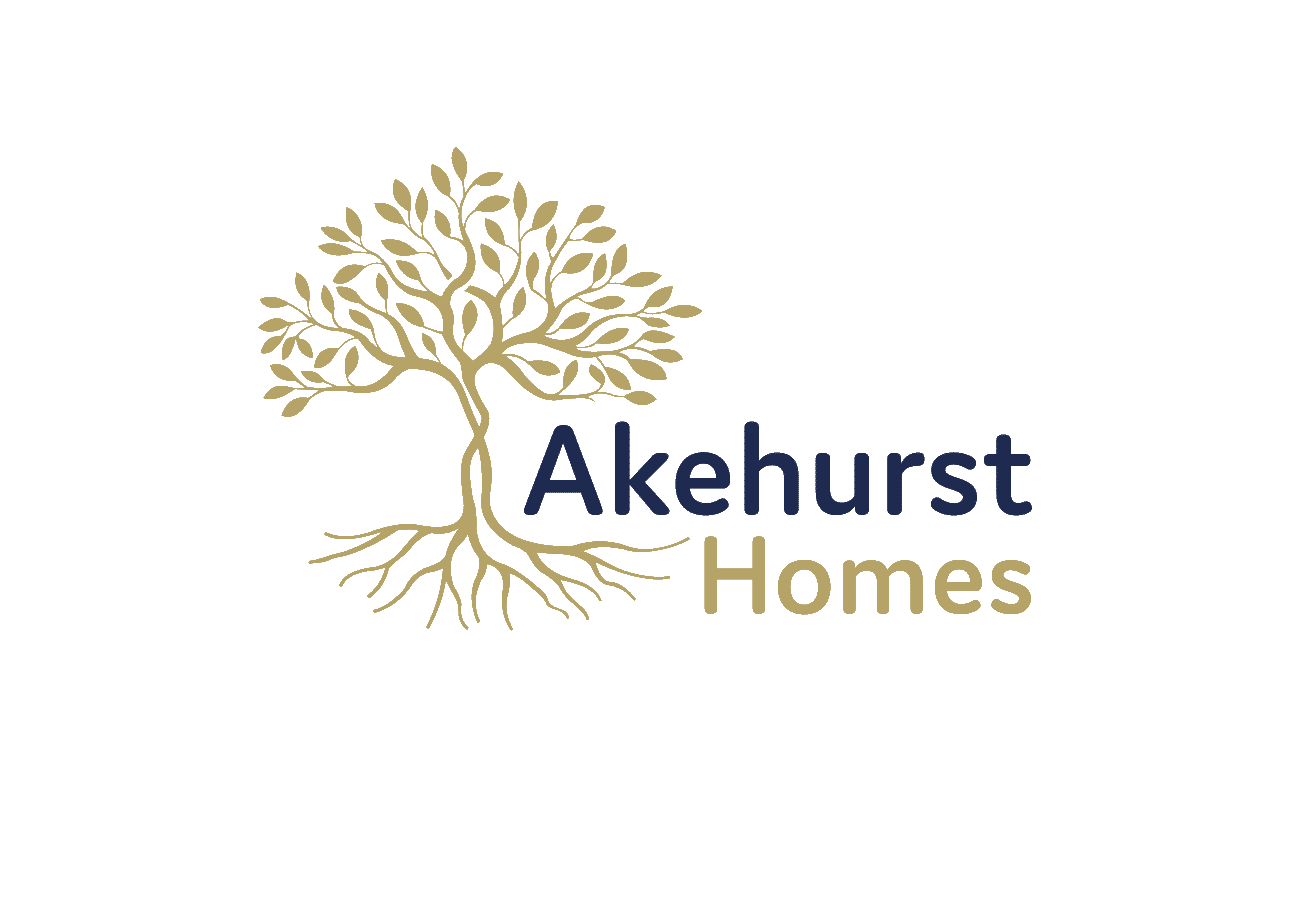
About Akehurst Homes
Akehurst Homes was shortlisted for the Prestigious RICS Awards in 2019. The RICS Awards bestow both local and global recognition. They recognise industry leading achievements and demonstrate the upholding of the highest standards of professionalism and ethics by individuals and teams across the built and natural environments.
WARRANTY PROVIDER
Each home at The Maude, will come with a ICW 10yr Warrantee. Find More: Homeowners | ICW Insurance Services (i-c-w.co.uk)
Site Plan


Perfectly Placed

| Local Amenities | Distance |
|---|---|
| Leisure centre: | 0.5miles |
| Cinema: | 0.5miles |
| Sainsburys: | 0.5miles |
| High Street: | 0.5miles |
| Library: | 0.5miles |
| Romney Hyth & Dymchurch railway: | 0.7miles |
| Bowls club: | 0.6miles |
| Cricket club: | 0.1miles |
| Football club: | 0.1miles |
| Garden railway: | 0.5miles |
| Sailing club: | 1.8miles |
| Kite Surfing School: | 3.9miles |
| Golf club: | 1.3miles |
| Port Lympne Wild Animal Park: | 6.2miles |
| Littlestone Beach: | 1.2miles |
| Dymchurch Beach & Amusement: | 3.9miles |
| Camber Sands: | 9miles |
| Hythe Beach: | 9.5miles |
| Education | Distance |
|---|---|
| Seashells Nursery: | 0.1miles |
| St Nicholas COE Primary Academy: | 0.5miles |
| Greatstone Primary School: | 2.8miles |
| Lydd Primary School: | 4.2miles |
| Marsh Academy Senior School: | 0.5miles |
| Brockhill Park Performing Arts College: | 6miles |
| Folkestone Grammer School for Girls: | 8.6miles |
| Harvey Grammer School for Boys: | 10miles |
| Travel | Distance |
|---|---|
| Sandling Railway Station: | 6.5miles |
| Appledore Railway Station: | 10.9miles |
| Westernhanger Railway Station: | 7.4miles |
| Folkestone West (Highspeed): | 9.1miles |
| Folkestone Central Railway Station: | 9.7miles |
| Ashford International Railway Station: | 13.6miles |
| M20 J10a | 14miles |
| M20 J11 | 8.4miles |
| Dover Port | 19.5miles |
| Channel Tunnel (Le Shuttle) | 10.9miles |
Specification
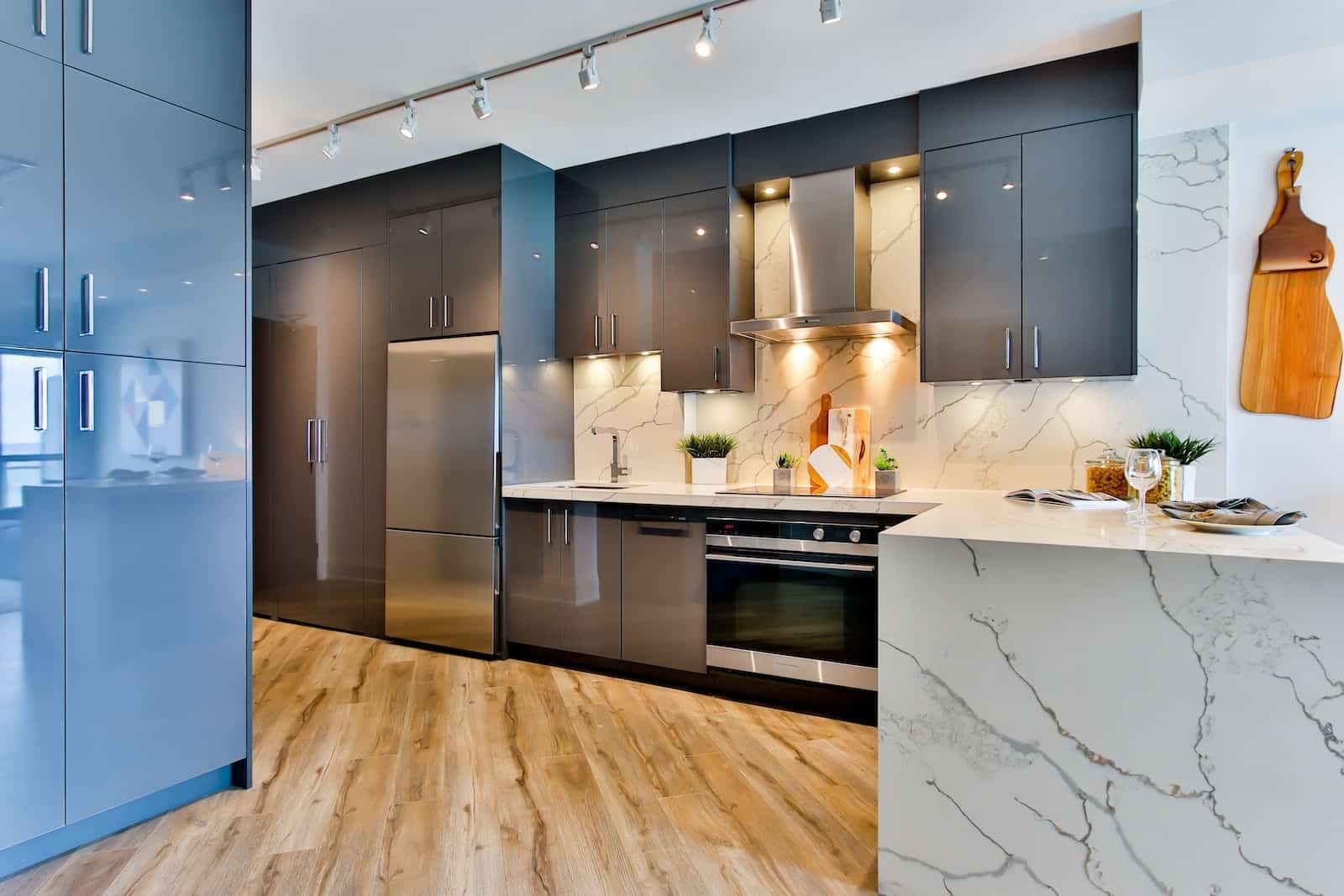
Kitchens:
- Fully fitted, integrated handleless Benchmark kitchen
- Bosch appliances: oven, induction hob, dishwasher, fridge/freezer
- LED downlights and under-cabinet lighting
- Luxury vinyl flooring
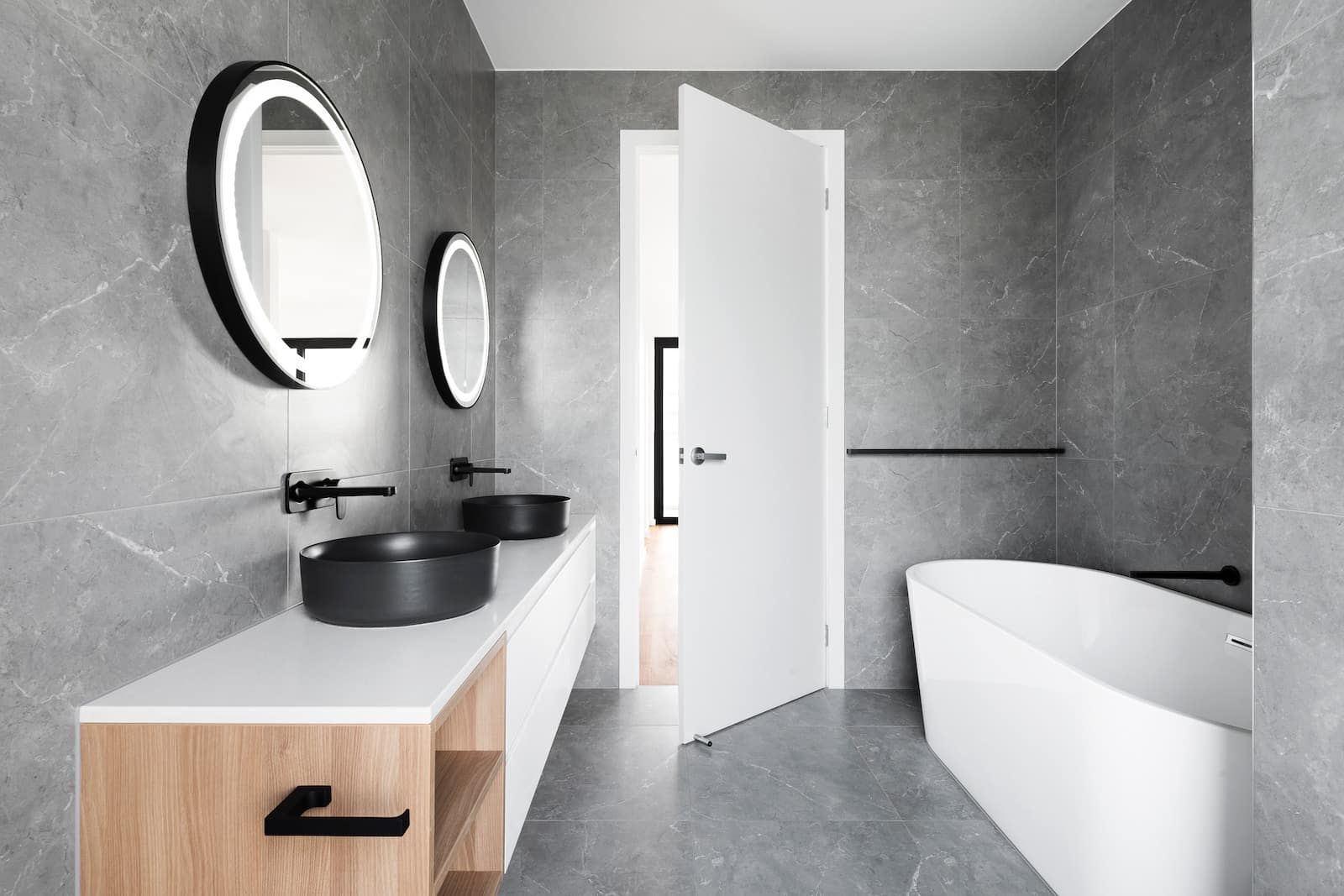
Bathrooms, Cloakrooms & Ensuites:
- Roca sanitaryware
- HG showers and taps
- Chrome heated towel rails
- LED lit mirrors with shaver sockets (main bathroom)
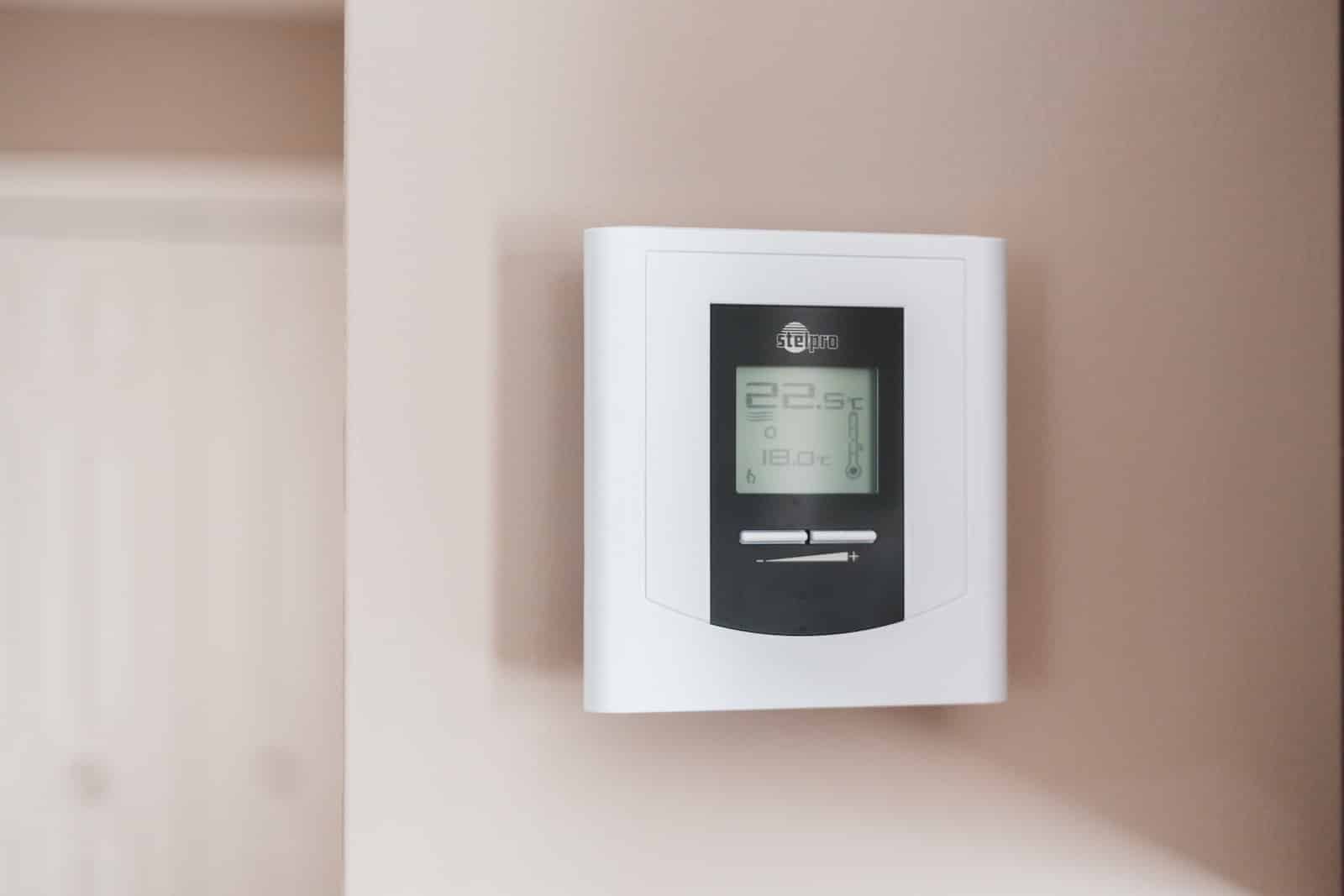
Heating:
- Gas-fired central heating system
- Vaillant combi boiler
- Radiators throughout
- Hive Home Heating System as standard
Communications:
- Fibre optic connectivity to the property
- Terrestrial TV and satellite sockets in main rooms
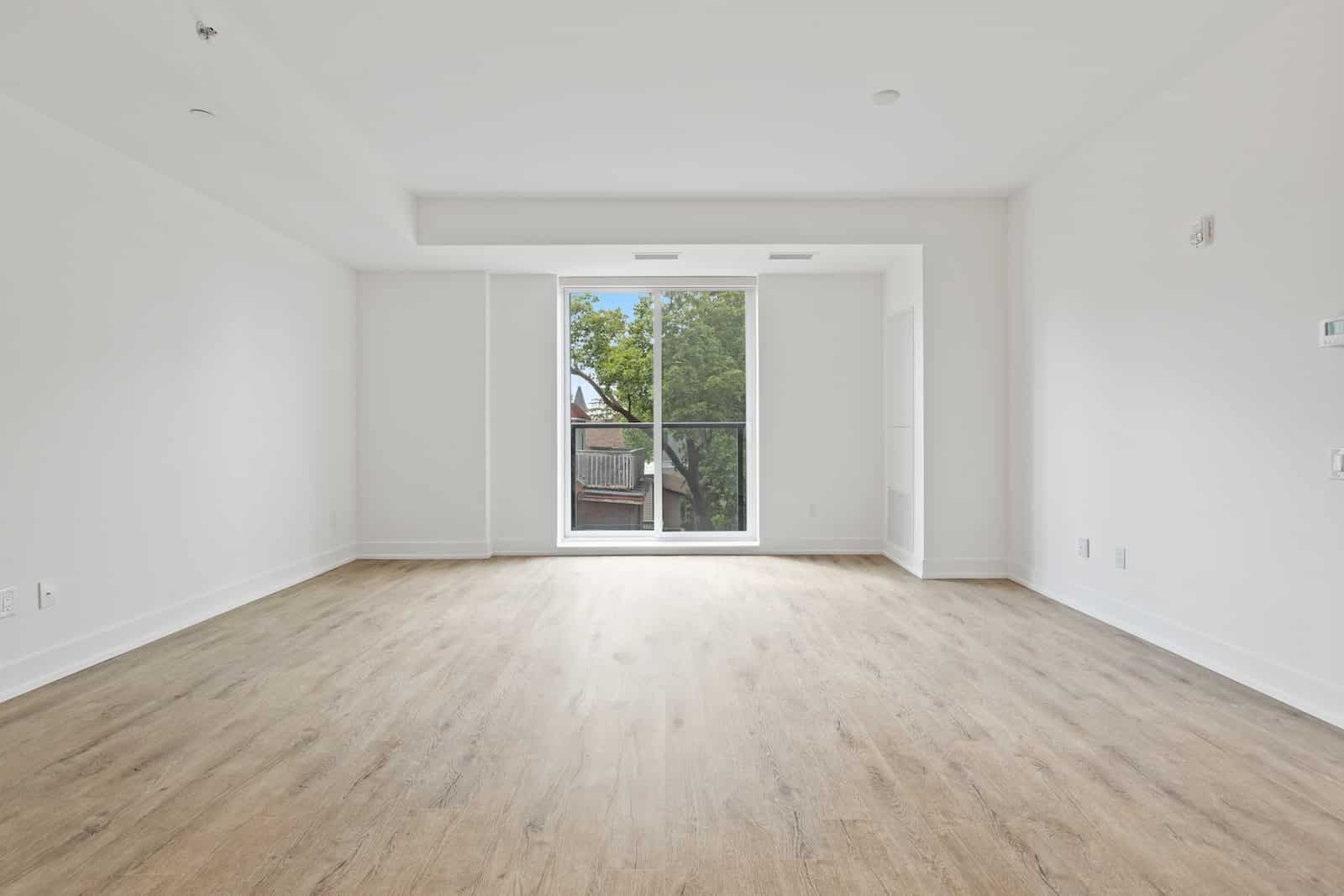
Internal Finish:
- Oak safety internal doors
- USB power points integrated within wall sockets
- Patio doors leading to rear garden
- Mains-supplied smoke and carbon monoxide detectors
- Brushed/satin chrome fittings
- Luxury vinyl flooring in kitchen, bathrooms, and WC
- Additional flooring options available through agent consultation
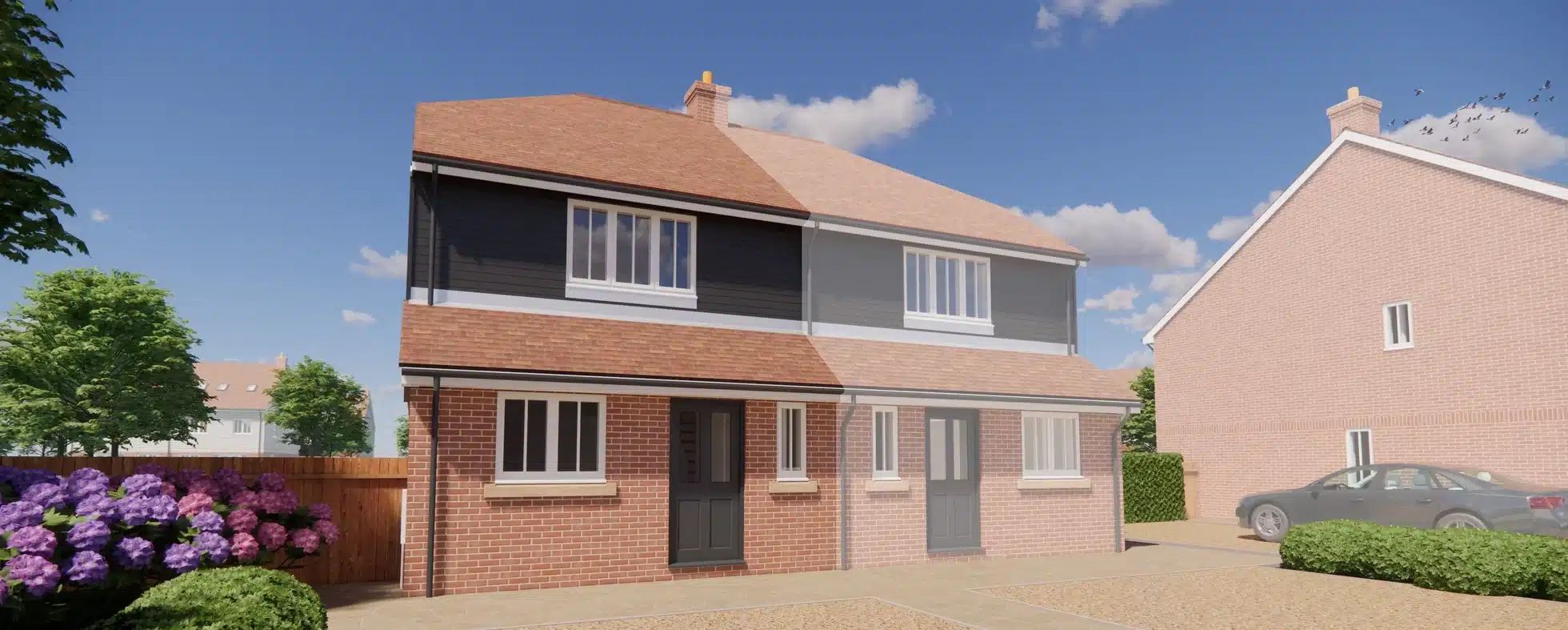
Exterior:
- Block-paved driveways
- Landscaped front and rear gardens
- Patio area and external lighting
- Outside tap
- Cabling prepared for electric car charging point (charger not included)
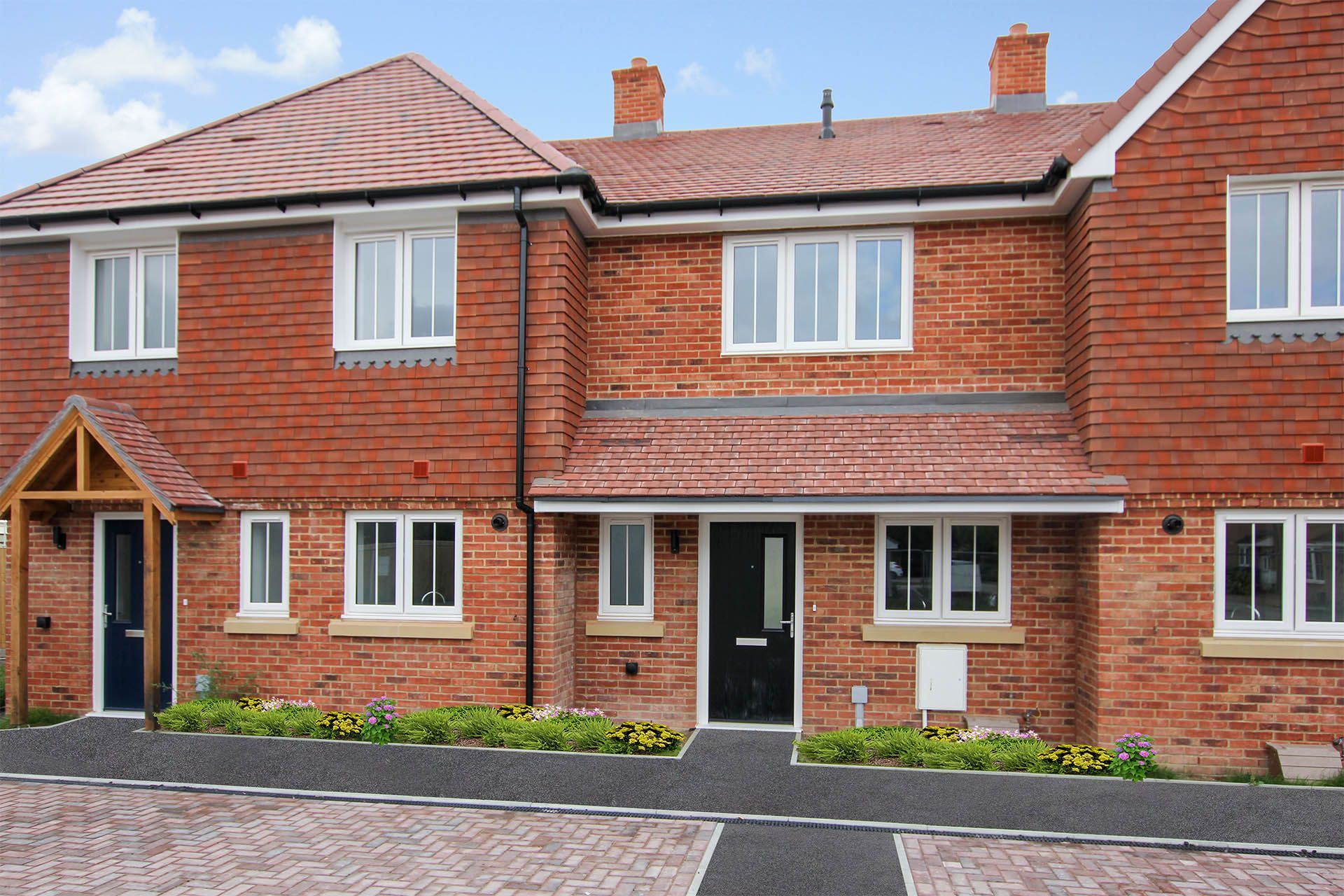
Homecare upgrade options:
- Kitchen appliances*
- Car charging point*
- Wood flooring*
- Carpets*
Contact your agent for further information on pricing, available options, and completion times. Upgrades to be paid for at point of exchange.
Pricelist
| Plot | Type | Description | SQFT | Price |
|---|---|---|---|---|
| 13 | Partridge | Four bedroom semi detached family home. Comprising of large living room, separate kitchen, Three good sized bedrooms on the first floor with family bathroom. Master bedroom on second floor with ensuite shower room. Generous garden and off street parking |
1,636 | £545,000 |
| 14 | Partridge | Four bedroom semi detached family home. Comprising of large living room, separate kitchen, Three good sized bedrooms on the first floor with family bathroom. Master bedroom on second floor with ensuite shower room. Generous garden and off street parking | 1,636 | £550,000 |
| 15 | Partridge | Four bedroom semi detached family home. Comprising of large living room, separate kitchen, Three good sized bedrooms on the first floor with family bathroom. Master bedroom on second floor with ensuite shower room. Generous garden and off street parking | 1,636 | £550,000 |
| 16 | Partridge | Four bedroom semi detached family home. Comprising of large living room, separate kitchen, Three good sized bedrooms on the first floor with family bathroom. Master bedroom on second floor with ensuite shower room. Generous garden and off street parking | 1,636 | £550,000 |
| 17 | Linnet | Three bedroom semi detached home. Comprising of spacious entrance hall, living room, separate kitchen. Three good sized bedrooms, ensuite to master bedroom, family bathroom. This home has a good sized garden and off street parking | 1,109 | £430,000 |
| 18 | Linnet | Three bedroom semi detached home. Comprising of spacious entrance hall, living room, separate kitchen. Three good sized bedrooms, ensuite to master bedroom, family bathroom. This home has a good sized garden and off street parking | 1,170 | £430,000 |
| 19 | Goshaw | Four bedroom detached family home. Comprising of open plan living/family room, separate living room, utility room, study, four generous bedrooms, two ensuites, family bathroom and double car port. This home has a generous garden. | 1,711 | £600,000 |
| 20 | Goshaw | Four bedroom detached family home. Comprising of open plan living/family room, separate living room, utility room, study, four generous bedrooms, two ensuites, family bathroom and double car port. This home has a generous garden. | 1,711 | £600,000 |
| 21 | Goshaw | Four bedroom detached family home. Comprising of open plan living/family room, separate living room, utility room, study, four generous bedrooms, two ensuites, family bathroom and double car port. This home has a generous garden. | 1,711 | £600,000 |
| Offplan | Selection of two and three bedroom homes available | from £290,000 |
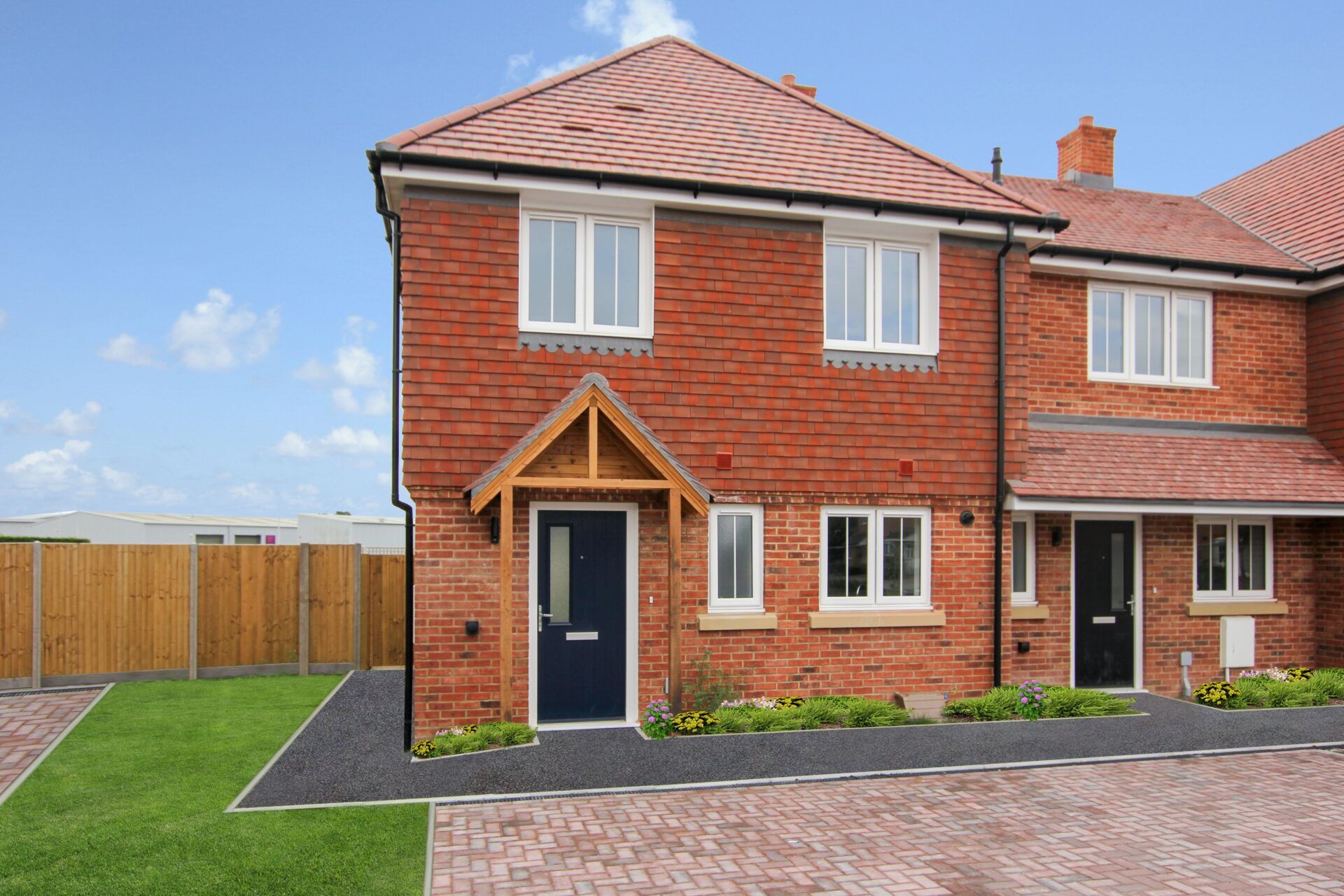
Maude Close, New Romney, TN28 8AQ
£300,000Freehold
