Winslade Terrace Silver Hill Road, Willesborough, Ashford, Ashford, TN24 0SR
Offers In Excess Of £300,000
Key Information
Key Features
Description
Nestled within a convenient residential area, this inviting three-bedroom terraced home offers a perfect blend of charm and convenience. The interior welcomes you with a spacious kitchen/breakfast room, ideal for both culinary creations and casual dining. Bedroom 1 boasts fitted wardrobes, providing ample storage space, while the presence of a downstairs WC enhances the functionality of this delightful home. A key feature is the allocated parking space located to the rear, promising effortless access upon each return home. The low maintenance garden offers the perfect spot for enjoying the fresh air or entertaining guests. Positioned conveniently within reach of local bus routes and just a short stroll from the William Harvey Hospital, this house is sure to appeal to those seeking both comfort and accessibility. With the M20 also easily accessible, road connections are seamlessly facilitated. Furthermore, with the convenience of no onward chain, the opportunity to make this charming property your own is not to be missed. A recent order of decoration throughout has been completed adding to the convenience when moving in.
The external space further enhances the appeal of this home. The low maintenance garden provides a space for children to play outdoors whilst the allocated parking space ensures parking is never a concern, offering practicality in a safe environment. The proximity to local bus routes allows for easy connectivity to surrounding areas, making daily commutes or occasional outings stress-free. Additionally, the convenience of being within walking distance of the William Harvey Hospital adds a layer of practicality to this already desirable property.
Whether seeking a peaceful abode or a convenient base with links to transport routes, this property effortlessly caters to a range of lifestyles, making it an enticing prospect for prospective homeowners looking for both comfort and connectivity.
Hallway
Wooden door to the front, doors to the living room, kitchen and WC, stairs to the first floor, panel radiator, carpet laid to the floor.
WC
Window to the front, low-level WC, wash hand basin, panel radiator, electrical consumer unit, vinyl flooring laid.
Kitchen/Breakfast Room 11' 3" x 7' 8" (3.44m x 2.34m)
Fitted kitchen comprising matching wall and base units with work surface over, inset 1.5 bowl stainless steel sink/drainer, built-in electric oven with 4-burner gas hob over and extractor hood above, integrated washing machine & fridge/freezer, wall-mounted central heating boiler, panel radiator, window to the front, vinyl flooring laid.
Living Room 17' 11" x 14' 9" (5.46m x 4.49m)
Window and Patio doors to the rear overlooking the garden, under-stairs cupboard, TV point, panel radiator, carpet laid to the floor.
First Floor Landing
Doors to each of the bedrooms and bathroom, storage cupboard, loft access, panel radiator, carpet laid to the stairs and landing.
Bedroom 1 10' 1" x 12' 3" (3.08m x 3.74m)
Window to the front, built-in wardrobe, storage cupboard over the stairs, panel radiator, carpet laid to the floor.
Bedroom 2 12' 6" x 8' 5" (3.80m x 2.56m)
Window to the rear, panel radiator, carpet laid to the floor.
Bedroom 3 9' 2" x 6' 1" (2.79m x 1.86m)
Window to the rear, panel radiator, carpet laid to the floor.
Bathroom
Comprising a bath with mixer taps and shower over, glass shower/bath screen, close-coupled WC, wash hand basin, shaver point, chrome towel radiator, partly tiled walls and tiled floor.
Services
All mains services connected. EPC rating: C (73). Local Authority: Ashford Borough Council. Council Tax Band: C
Location Finder
What3words:///guilty.notion.flash
Arrange Viewing
Ashford Branch
Property Calculators
Mortgage
Stamp Duty
View Similar Properties
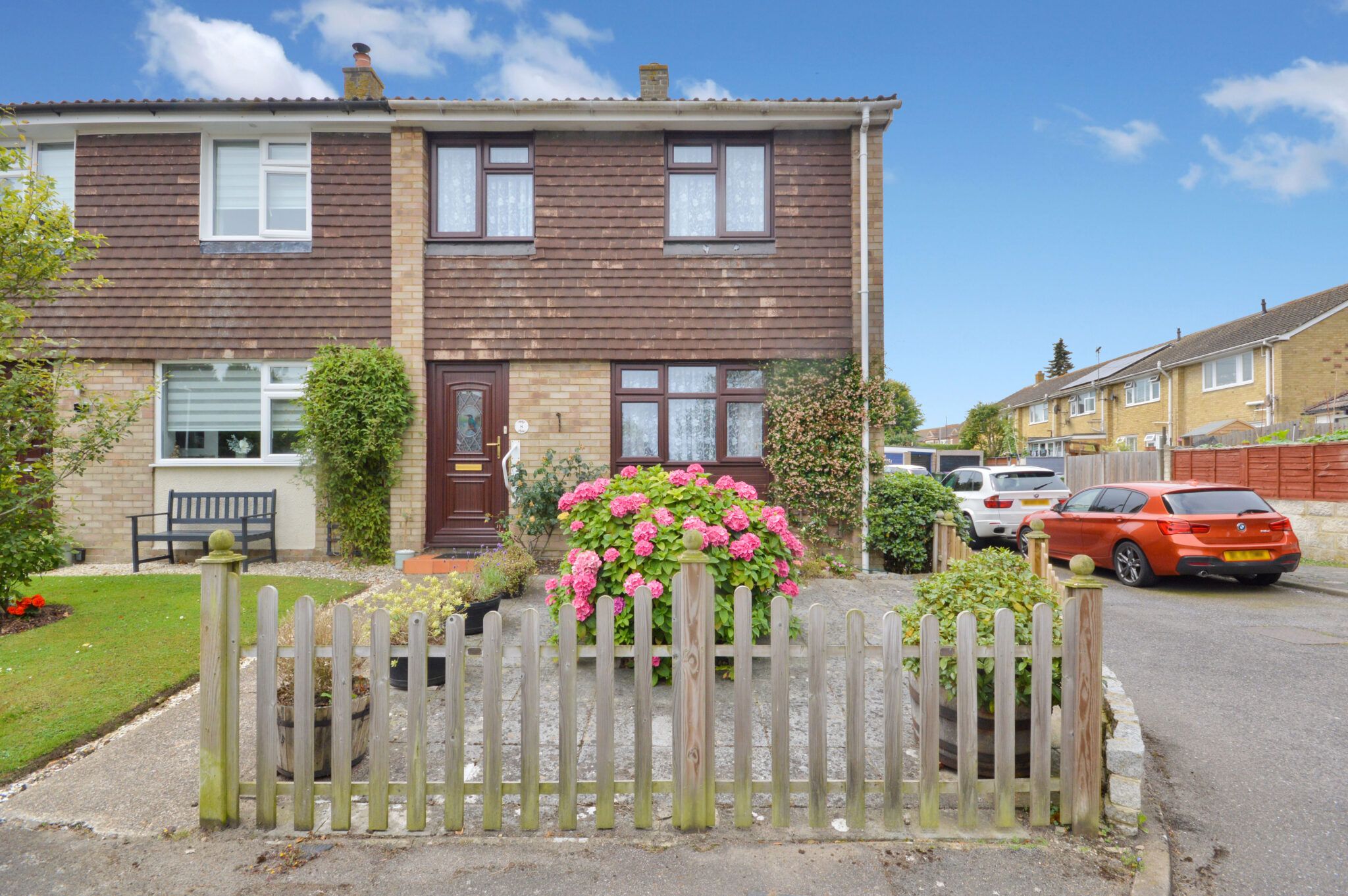
Cherry Brook Road, Folkestone, Folkestone, CT20 3JX
Guide Price£260,000Freehold
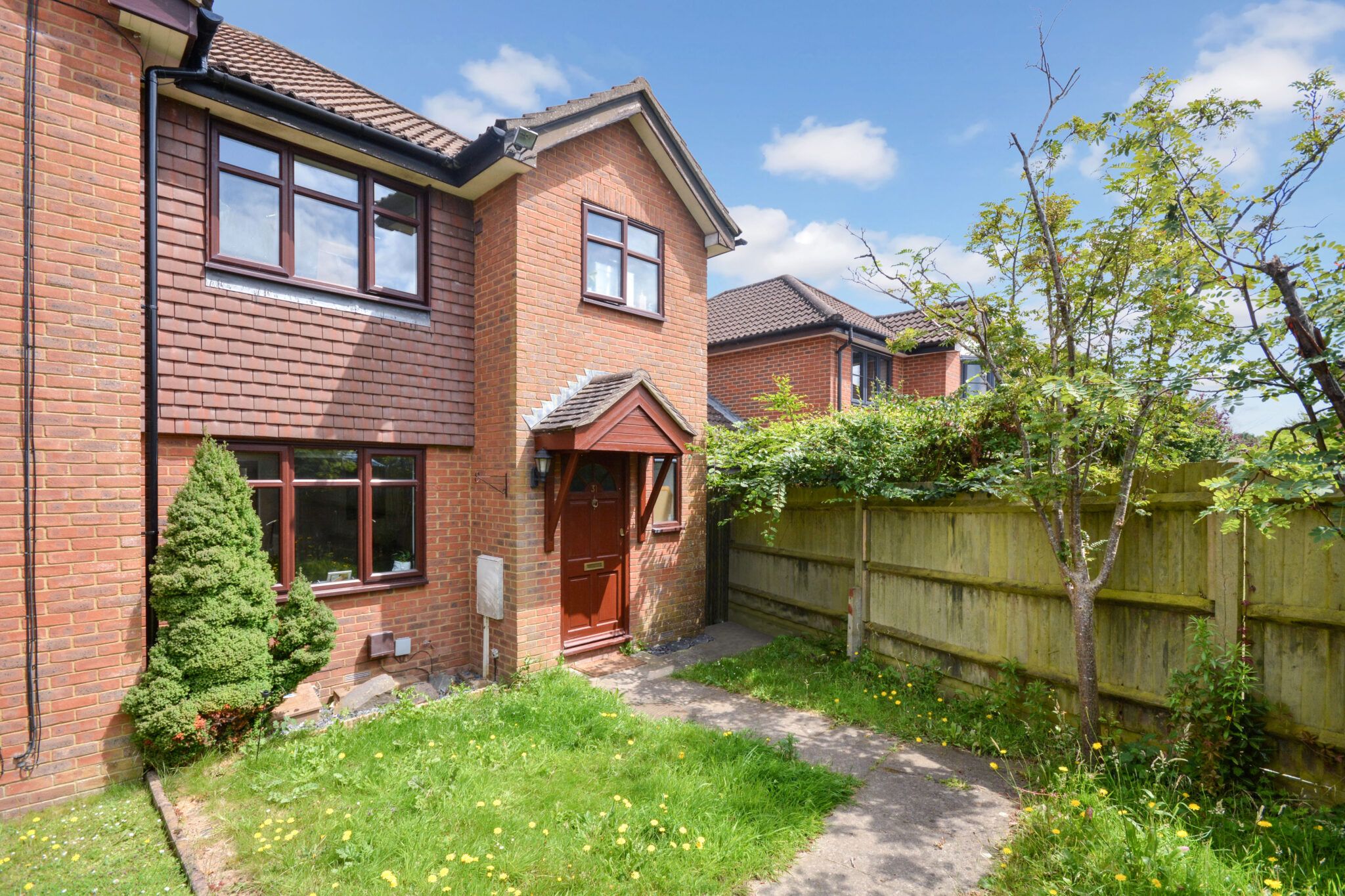
Landbury Walk, Ashford, Ashford, TN25 4PP
Offers In Excess Of£325,000Freehold
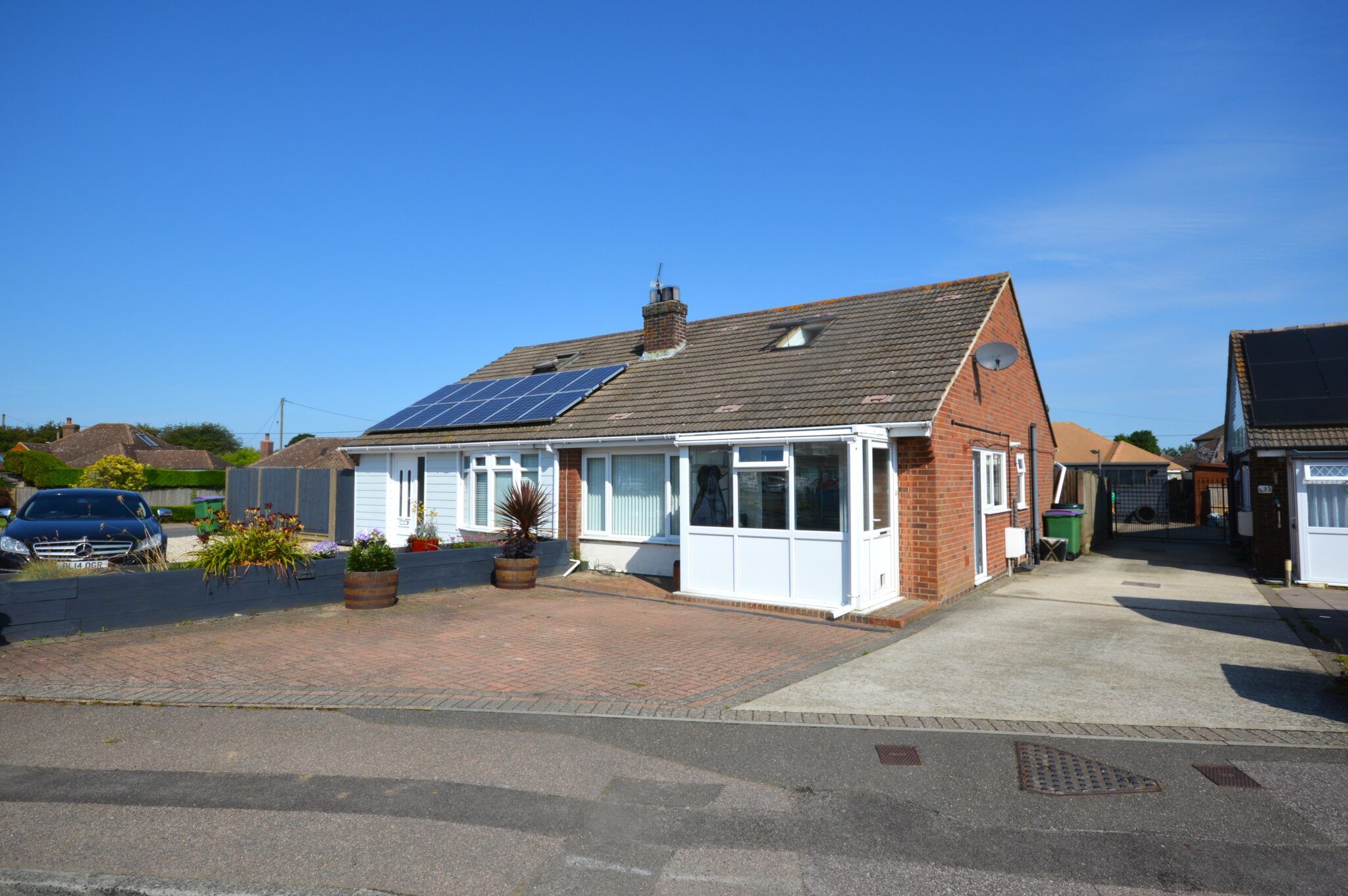
Minter Close, Densole, Folkestone, Folkestone, CT18 7DX
Guide Price£340,000Freehold
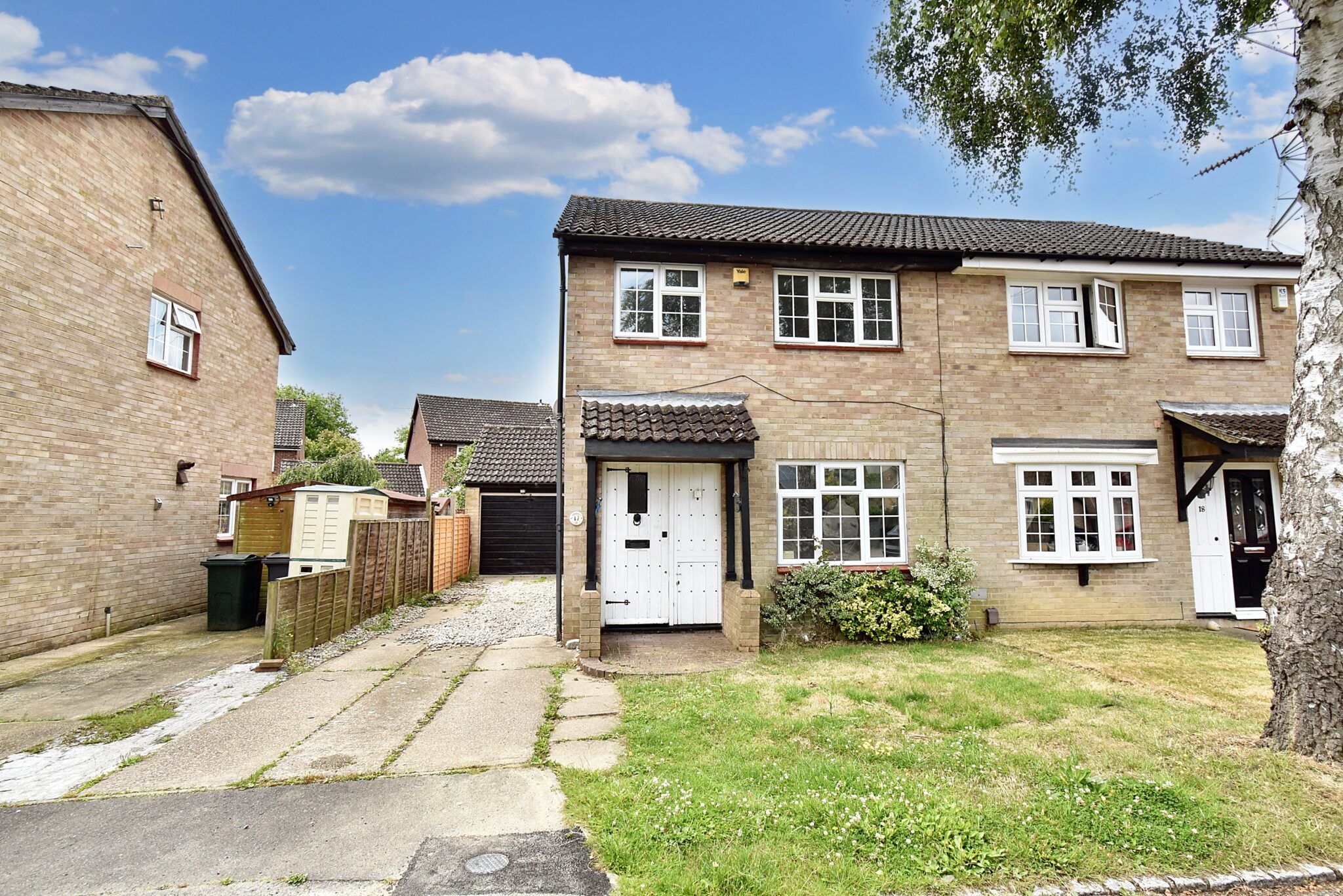
Lakemead, Ashford, Ashford, TN23 4XX
Offers In Region of£285,000Freehold
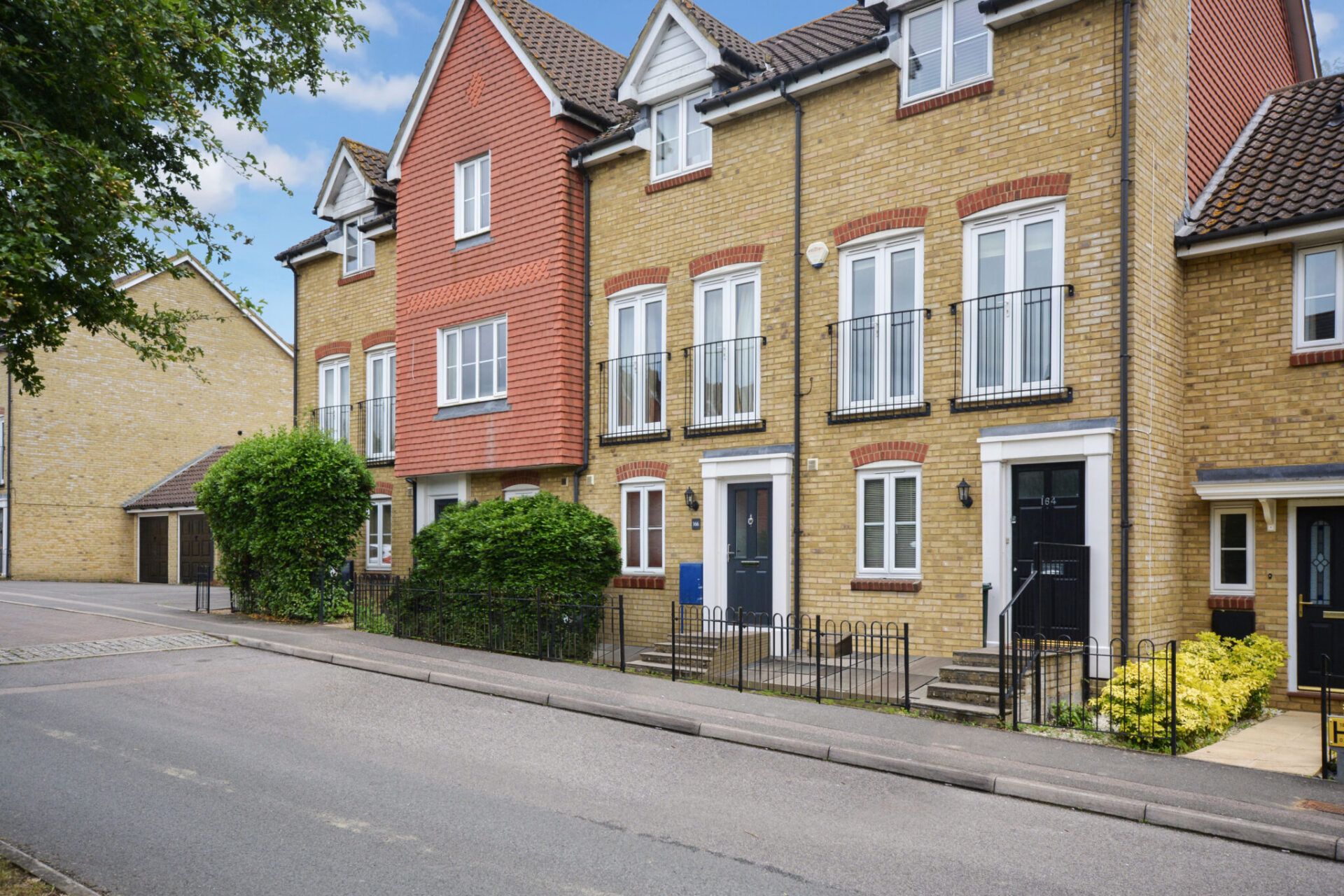
Guernsey Way, Kennington, Ashford, Ashford, TN24 9NA
£340,000Freehold
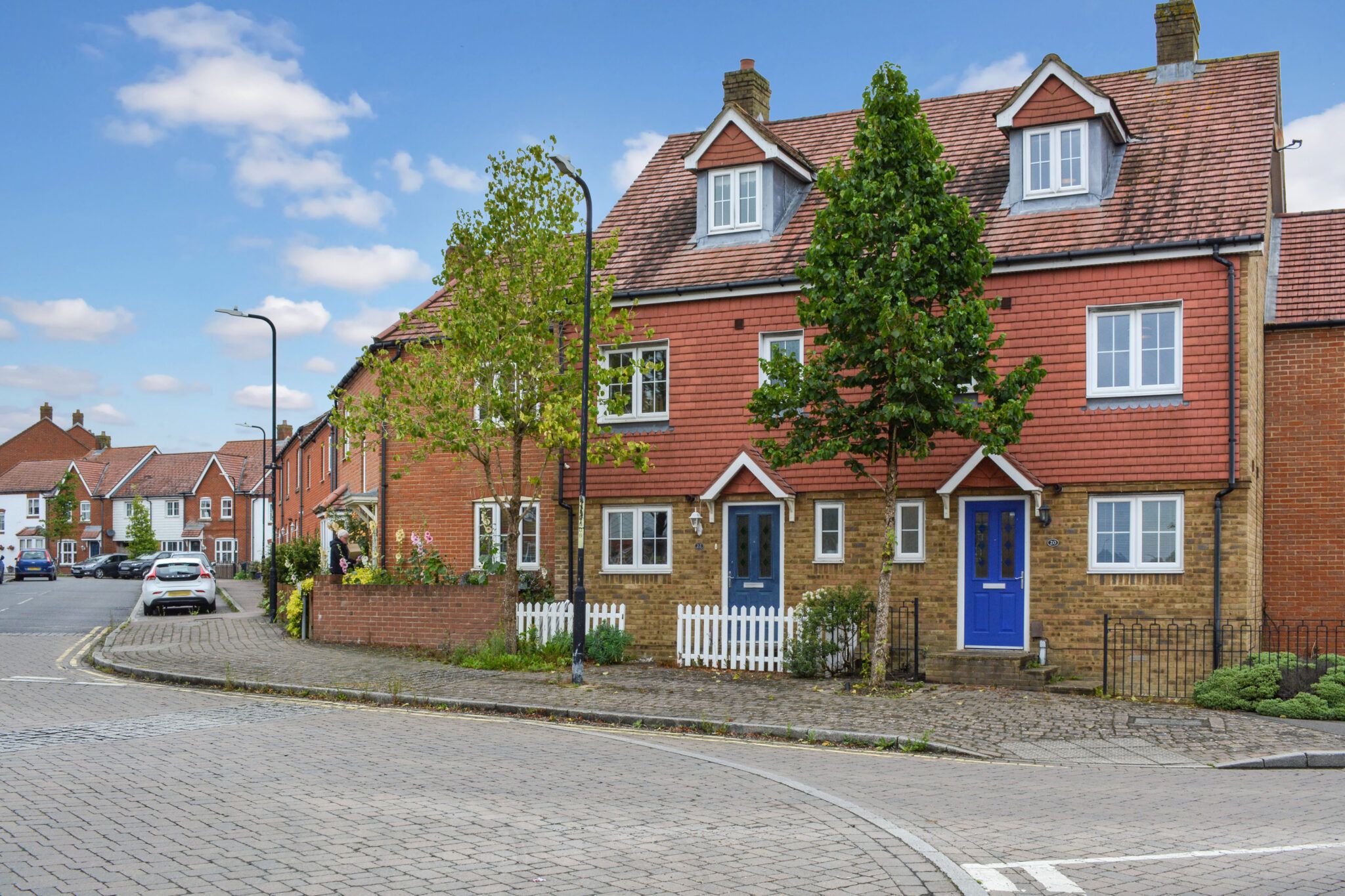
Violet Way, Kingsnorth, Ashford, Ashford, TN23 3GH
£325,000Freehold

Register for Property Alerts
We tailor every marketing campaign to a customer’s requirements and we have access to quality marketing tools such as professional photography, video walk-throughs, drone video footage, distinctive floorplans which brings a property to life, right off of the screen.

