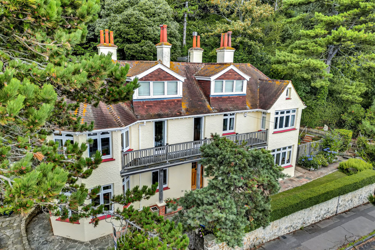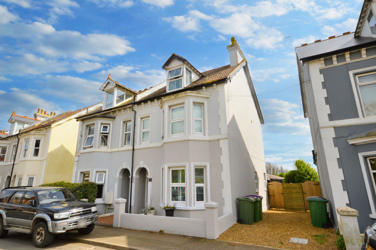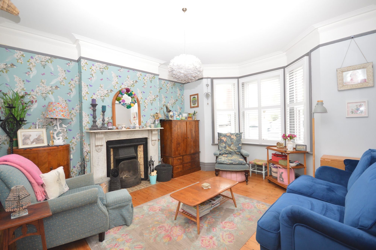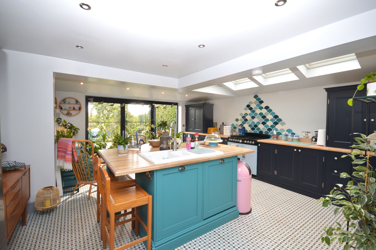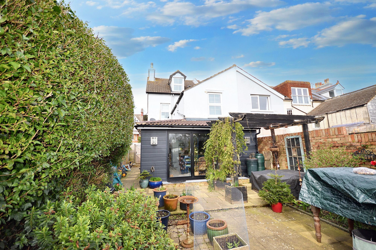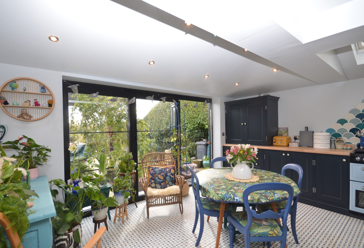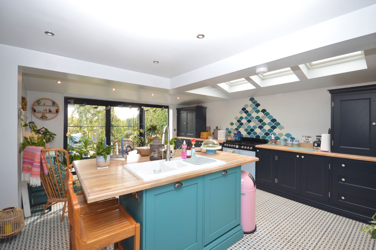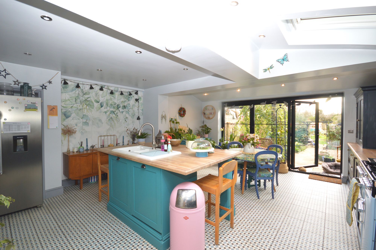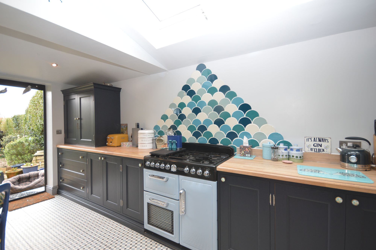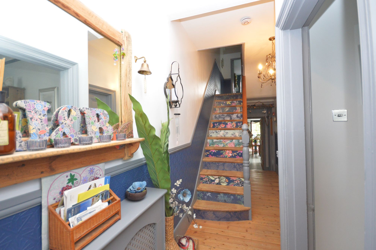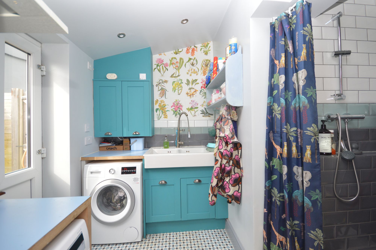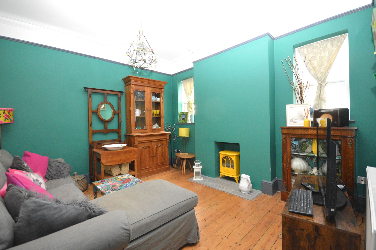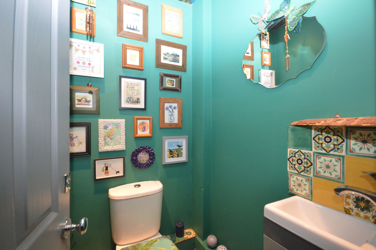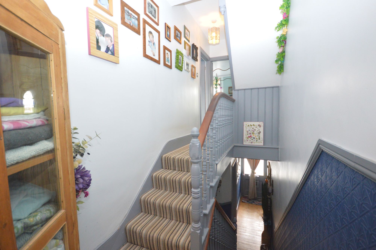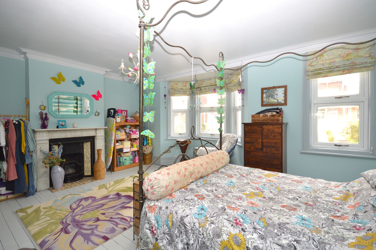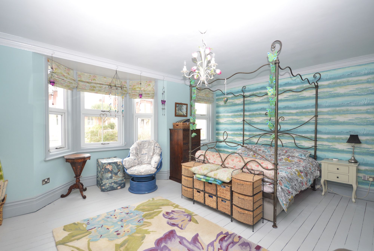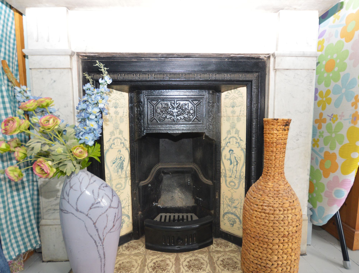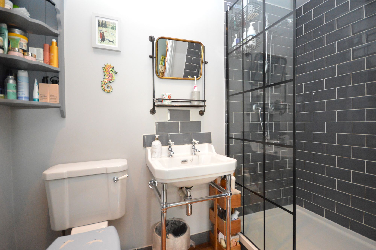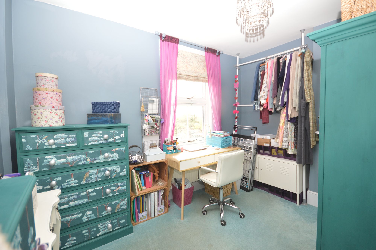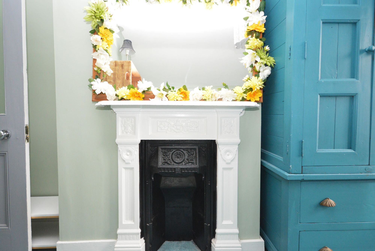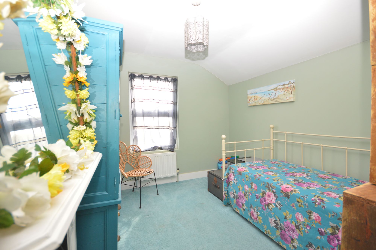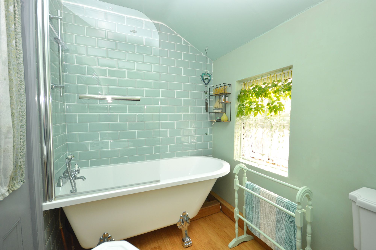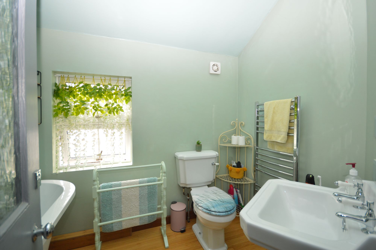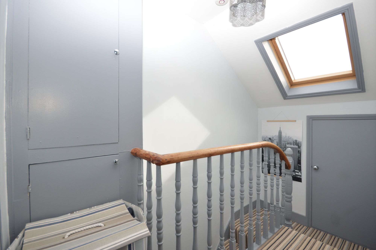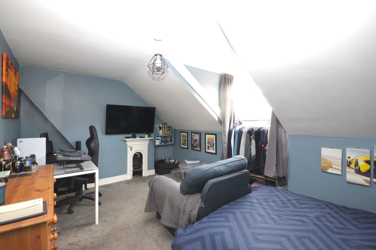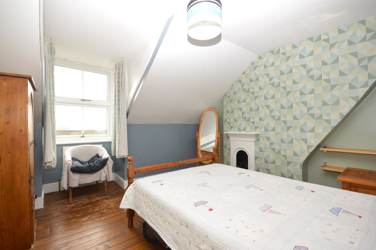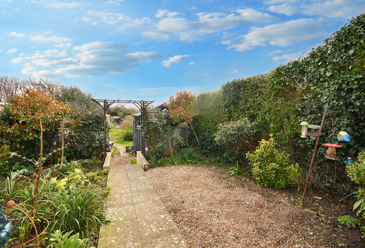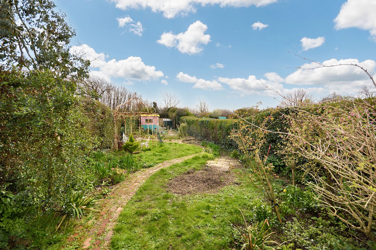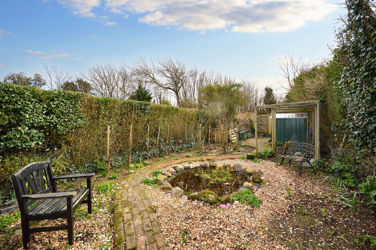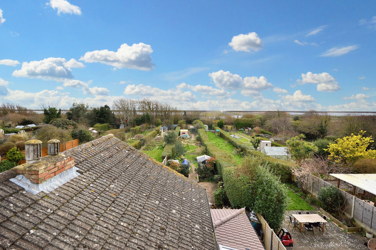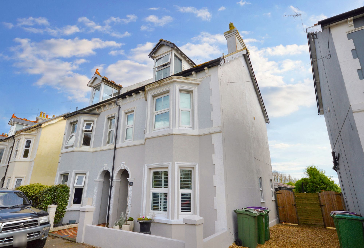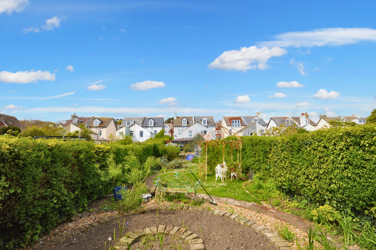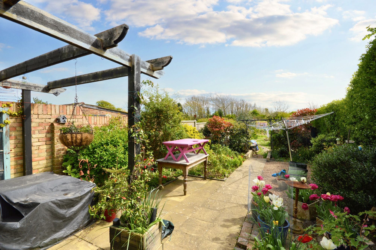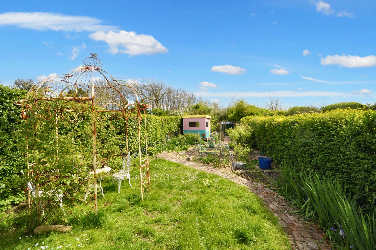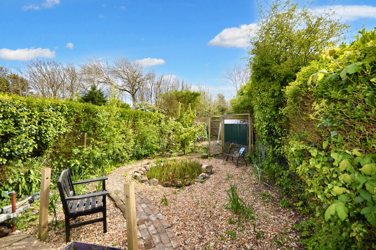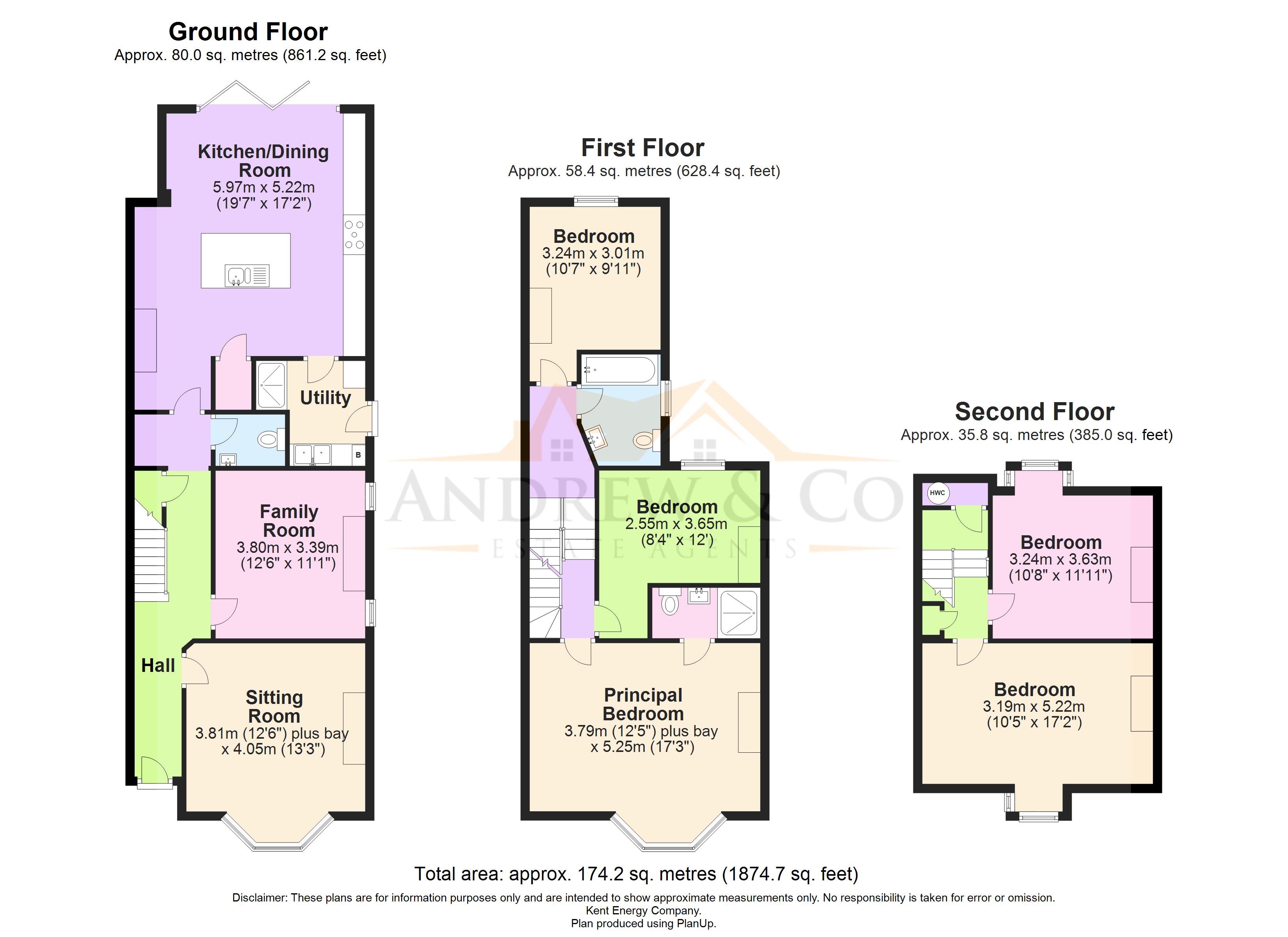Seabrook Road, Hythe, CT21
Guide Price £550,000 Freehold
Description
Guide Price £550,000 - £575,000. Enviably positioned and exuding character, this large period 5-bedroom semi-detached house presents a rare opportunity in the sought-after setting of Hythe. Boasting stunning sea views to the rear and packed with original features, this magnificent home is a haven for those seeking a premium lifestyle. The highlight of this impressive residence is the bright, airy extension to the rear and side of the property. The Kitchen/Dining area has an island, breakfast bar and Range Style cooker, Lounge with original working fireplace and 5 good sized Bedrooms with 3 having spectacular sea views across Hythe Bay. Just minutes from the pebbled shores of Seabrook Beach, this warming home offers a seamless flow of indoor-outdoor living with direct access from the sunny rear garden to the picturesque Royal Military Canal and Princes Parade, making it an idyllic retreat for relaxation and family ventures. Thoughtfully located to enjoy the convenience of nearby transport links, shops, and amenities, this residence is a gateway to the serene coastal lifestyle.
The outside space of this remarkable property is a true extension of its charm. Step outside through the bi-fold doors from the kitchen into a lovely south facing rear garden that unfolds a story of tranquillity. The well-established garden features a patio area, winding pathway leading past an allotment area, compost area and pond area. For storage there is an outside metal bike shed and potting shed. Additionally, the beautifully landscaped space offers a quirky caravan ideal for summer nights. Whether you seek solace by the water, outdoor adventures or plenty of space for the family; this period home has plenty of character and charm.ENTRANCE HALL 27' 8" x 5' 5" (8.44m x 1.65m)
Beautiful original stained glass window above wooden glazed front door. Exposed original wooden floorboards, original coving, dado and door frames. Radiator and stairs to first floor landing. Door to:-LOUNGE 14' 11" x 13' 5" (4.55m x 4.09m)
UPVC double glazed bay window to the front of the property with plantation shutters and original wooden floorboards. Beautiful original working fireplace with marble surround. Radiator, original coving and picture rail.SECOND LOUNGE/SNUG 12' 6" x 11' 2" (3.81m x 3.40m)
Two UPVC double glazed frosted windows to the side of the property with original wooden exposed floorboards. Original coving, picture rail and radiator.HALLWAY 5' 3" x 3' 8" (1.61m x 1.13m)
Coat and shoe store area with tiled flooring. Door to:-DOWNSTAIRS CLOAKROOM / W/C 4' 2" x 3' 8" (1.26m x 1.11m)
Internal room with tiled flooring, close coupled w/c, heated towel rail and vanity unit with sink.KITCHEN/DINER 22' 2" x 17' 0" (6.75m x 5.19m)
Lovely extended Kitchen/Diner with beautiful mosaic tiles. To the rear there are bi-fold doors across the back of the property looking out to the rear garden and Sky Light/Velux windows. Beautiful bespoke kitchen with Range Style cooker, tiled splashback and solid wooden work tops. Kitchen has a lovely centre island area with plumbing, ceramic sink with storage underneath and integrated dishwasher. Plenty of storage with area for American style Fridge-Freezer, separate large pantry cupboard with electric supply and light. Door to:-UTILITY ROOM 7' 9" x 9' 0" (2.36m x 2.75m)
Utility room has a thermostatic shower with tiled walls which is perfect for pets following walks along the Hythe Canal. UPVC double glazed door to the side of the property, tiled flooring, matching wall and base units, double Belfast Style sink, space for tumble dryer and washing machine.FIRST FLOOR SPLIT-LEVEL LANDING 19' 0" x 5' 3" (5.79m x 1.59m)
Split over two levels. To the first level:-BEDROOM 10' 11" x 9' 11" (3.34m x 3.01m)
UPVC double glazed window to the rear of the property with lovely views out to the large rear garden, carpeted floor coverings, radiator, original fireplace and fire surround.BATHROOM 8' 4" x 6' 0" (2.53m x 1.82m)
UPVC double glazed frosted window to the side, Bamboo flooring and part tiled walls. Bathroom comprises of free-standing roll top bath with shower above feeding from bath taps, close coupled w/c, pedestal hand basin, heated towel rail and extractor fan.FIRST FLOOR SPLIT-LEVEL LANDING
Split over two levels. To the second level:-BEDROOM 17' 0" x 14' 8" (5.19m x 4.46m)
UPVC double glazed bay windows to the front with separate UPVC double glazed window to the side of the bay and fitted Roman blinds. Original wooden floorboards painted white, original fireplace and fire surround in marble, coving, skirting boards and radiator. Door to:-EN-SUITE TO MAIN BEDROOM 8' 0" x 3' 10" (2.45m x 1.18m)
Internal room with Bamboo wooden flooring, walk-in Aqualisa shower with fully tiled walls inside, pedestal hand basin, close coupled w/c, large heated towel rail and extractor fan.BEDROOM 8' 6" x 11' 9" (2.59m x 3.58m)
UPVC double glazed window to the rear with fitted Roman blind and beautiful distant sea views. Carpeted floor coverings, original fireplace with fire surround and radiator.SECOND FLOOR LANDING 9' 11" x 5' 1" (3.02m x 1.55m)
Velux window, carpeted floor coverings, two storage cupboards and loft hatch. There is an additional separate storage cupboard on half-landing section.BEDROOM 16' 2" x 12' 11" (4.93m x 3.94m)
UPVC double glazed dormer window to front of property, carpeted floor coverings, original fireplace and radiator.BEDROOM 12' 10" x 10' 10" (3.92m x 3.29m)
UPVC double glazed dormer window to the rear of the property with beautiful unrestricted sea views, exposed original floorboards, original feature fireplace and surround and radiator.Key Features
Location Seabrook Road, Hythe, CT21
Arrange Viewing
Payment Calculator
Mortgage
Estimated Monthly Mortgage Payment
Loan
Total Repay
Stamp Duty
You’ll have to pay the stamp duty of:
Similar Properties
Register for Property Alerts
Register your property requirements with us so that you can be notified when properties matching your requirements become available.


