Sandyhurst Lane, Ashford, Ashford, TN25 4PE
Offers Over £725,000
Key Information
Key Features
Description
The wonderful individual detached home is the definition of an immaculately presented property! With high end fixtures and fittings throughout, the new owner will be buying a truly spectacular home.
Positioned within the semi-rural location of Sandyhurst Lane, some two and a half miles from Ashford Town Centre, 'Applewood' offers spacious and flexible living accommodation where the impressive kitchen/diner looks out over the immaculately presented rear gardens as does the generously sized, air-conditioned sitting room which has the additional benefit of a fireplace with log burner for those cosy winter evenings!
The accommodation offers a spacious entrance hall with oak staircase, under-stairs cupboard, security system, and a fully tiled ground floor bathroom with contemporary style wash basin with mixer lever tap, dual flush low level WC suite, bidet, walk-in shower with sliding screen, airing cupboard with hot water cylinder and a chromium plated heated towel rail/radiator. The air conditioned lounge is located to the rear of the property and measures 22'0 x 15'0 with double glazed French doors leading to the south facing garden and a traditional style cast iron wood burning stove with flue set in an inglenook style fireplace featuring herringbone brickwork and oak bessemer.
The Kitchen/Diner is impressive and measures 20'0 x 19'6 with a comprehensive range of contemporary units with 'sky' finish solid wood doors and stone work surfaces. It incorporates a Franke 1.5 bowl sink unit with contemporary style mixer tap and a range of Neff appliances being a multi-zone induction hob, a slide away door oven, an illuminated chimney extractor hood with satin stainless-steel finish, a dishwasher, a microwave, a warming drawer, an American style fridge/freezer, recessed lighting and a marble effect tiled floor leading through to a Utility Room measuring 7'0" x 4'6". The utility room is fitted with the same range of units and stone worktops, a Worcester wall mounted gas fired boiler, an inset stainless steel sink unit with contemporary swivel tap, plumbing for a washing machine and a part glazed door leading out onto a terrace. The dining area features twin double glazed doors leading out onto the terrace and a contemporary style radiator. Also on the ground floor are bedroom two (14'7 x 12'0), with extensive sliding door fitted wardrobe, bedroom three (12'0 x 11'6) and bedroom four (10'6 x 7'10).
On the first floor is the air-conditioned master bedroom (16'8 x 13'9) with folding shutters and an outlook to the rear garden. A light and airy landing, featuring two wardrobe cupboards fitted with hanging rails and shelving, leads to the fully tiled luxury bathroom which has a lovely double ended bath, contemporary style wide wash basin with a lever mixer tap and units under, dual flush low level WC suite, a walk-in 112 shower with bespoke screen and contrasting tiled finish and a chromium plated heated towel rail/radiator.
Externally, the property is accessed over a private drive leading to a garage (17'4 x 11'3) with electric door, light and power, and a loft ladder giving access to useful loft storage space. Outside, there is parking for several vehicles, outside lighting, water and power points and, of course, the immaculately presented gardens are a pleasing feature of the property having been landscaped and lovingly maintained.
One of Ashford's most sought after locations, Sandyhurst Lane sits to the west of Ashford linking the A20 to the A251 in Kennington and offers an out-of-town village-like setting. It's not difficult to see why the location is so favoured given its proximity to the M20, easy access back into the Town Centre, transport links near-by and a pub just at the end of the road. 'Sandyacres' recreation ground is nearby and schools and children's play areas are within safe and easy walking distance as are some lovely countryside walks.
For full layout please see attached floorplan.
AGENTS NOTE: Please be advised that this property is owned by an employee of Andrew & Co.
Entrance Hallway
A light and airy spacious entrance hall with oak staircase, under-stairs cupboard and security system.
Kitchen/Diner 20' 0" x 19' 6" (6.10m x 5.94m)
The Kitchen/Diner is impressive and measures 20'0 x 19'6 with a
comprehensive range of contemporary units with 'sky' finish solid wood
doors and stone work surfaces. It incorporates a Franke 11/2 bowl sink unit
with contemporary style mixer tap and a range of Neff appliances being a
multi zone induction hob, a slide away door oven, an illuminated chimney
extractor hood with satin stainless steel finish, a dishwasher, a microwave, a
warming drawer, an American style fridge/freezer, recessed lighting and a
marble effect tiled floor leading through to a Utility Room
Lounge 22' 0" x 15' 0" (6.71m x 4.57m)
The air conditioned Lounge is located to the rear of the property, double glazed French doors leading to the south facing garden and a traditional style cast iron wood burning stove with
flue set in an inglenook style fireplace featuring herringbone brickwork and
oak Bessemer.
Utility Room
The utility Room is fitted with the same range of units and stone worktops as the kitchen, a
Worcester wall mounted gas fired boiler, an inset stainless steel sink unit with
contemporary swivel tap, plumbing for a washing machine and a part glazed
door leading out onto a terrace.
Bedroom 2 14' 7" x 12' 0" (4.45m x 3.66m)
Double bedroom with sliding door fitted wardrobe and carpet, Radiator and double glazed window to front.
Bedroom 3 12' 0" x 11' 6" (3.66m x 3.51m)
Double bedroom with double glazed window to front, and carpet.
Bedroom 4 10' 6" x 7' 10" (3.20m x 2.39m)
Bedroom 4, currently used as an office/ art room, Built in wardrobe, window to front. Carpet.
Shower Room
A fully tiled ground floor bathroom with contemporary style wash basin with mixer lever tap, dual
flush low level WC suite, bidet, 11/2 walk in shower with sliding screen, airing
cupboard with hot water cylinder and a chromium plated heated towel rail/radiator.
First floor landing/dressing area
Master Bedroom 16' 8" x 13' 9" (5.08m x 4.19m)
Air-conditioned large master Bedroom with folding shutters overlooking the rear garden. A light and airy Landing, leading to the dressing area with two wardrobes fitted with hanging rails and shelving.
Bathroom
Fully tiled luxury Bathroom which has a lovely double ended bath, contemporary style wide wash basin with a lever mixer tap and units under, dual flush low level WC suite, a walk-in 112 shower with bespoke screen and contrasting tiled finish and a chromium plated heated towel rail/radiator.
Services
Mains electricity, water and gas. Private drainage (septic tank).
Location Finder
what3words: ///smooth.discouraged.nosedive
The prestigious Sandyhurst Lane sits approx 2.4 miles from Ashford Town Centre, on the outskirts of Ashford itself and is considered one of the most sought after roads to live on. Near-by are numerous countryside and woodland walks, with Sandyacres Recreation and Sports Ground situated here, along with Ashford Golf Club. Just a short drive away is the M20 which is within easy reach, as is a family friendly pub; The Hare & Hounds, which is within comfortable walking distance.
Arrange Viewing
Ashford Branch
Property Calculators
Mortgage
Stamp Duty
View Similar Properties
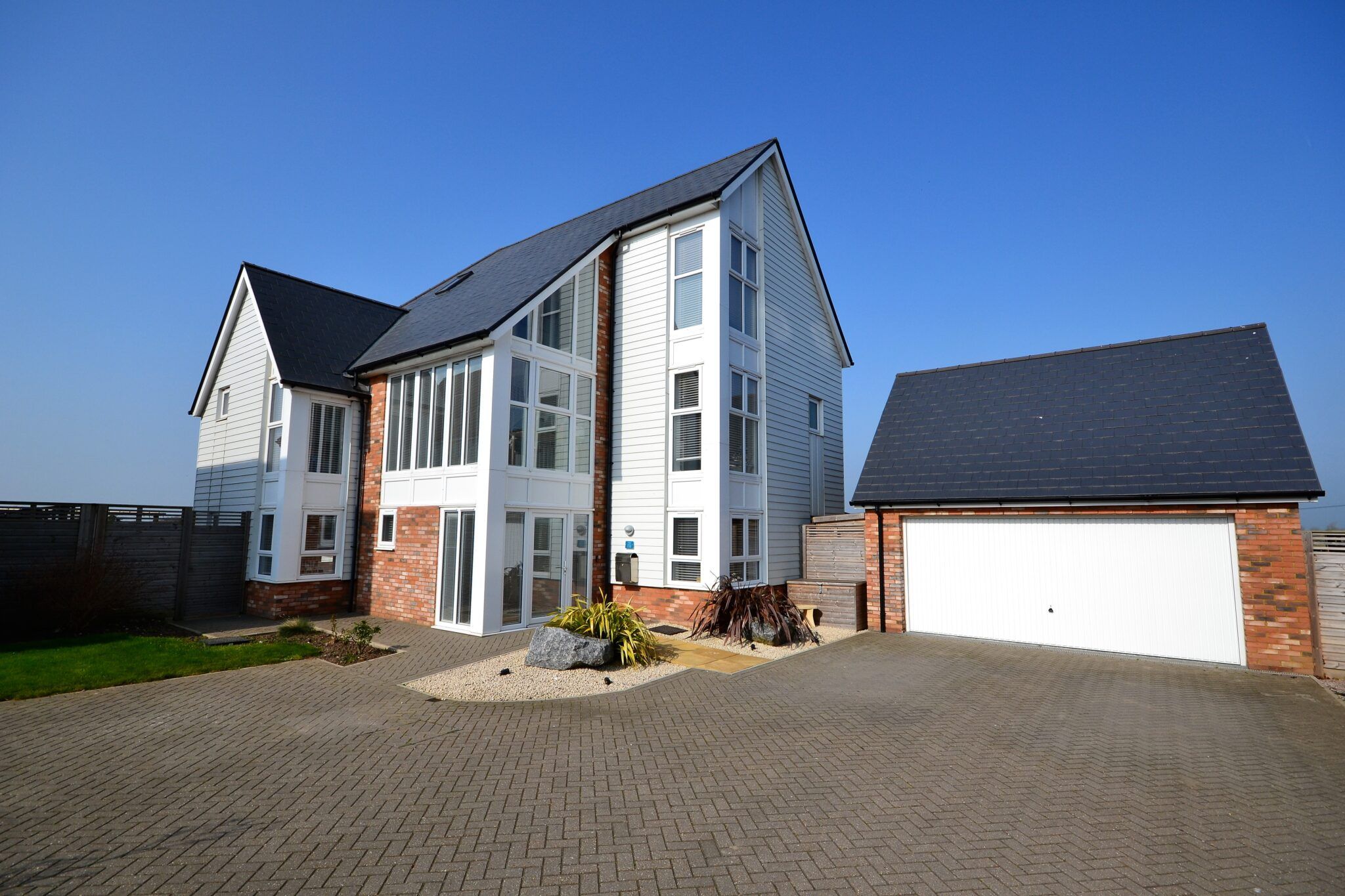
Pippin Close, New Romney, New Romney, TN28 8FH
Offers In Excess Of£700,000Freehold
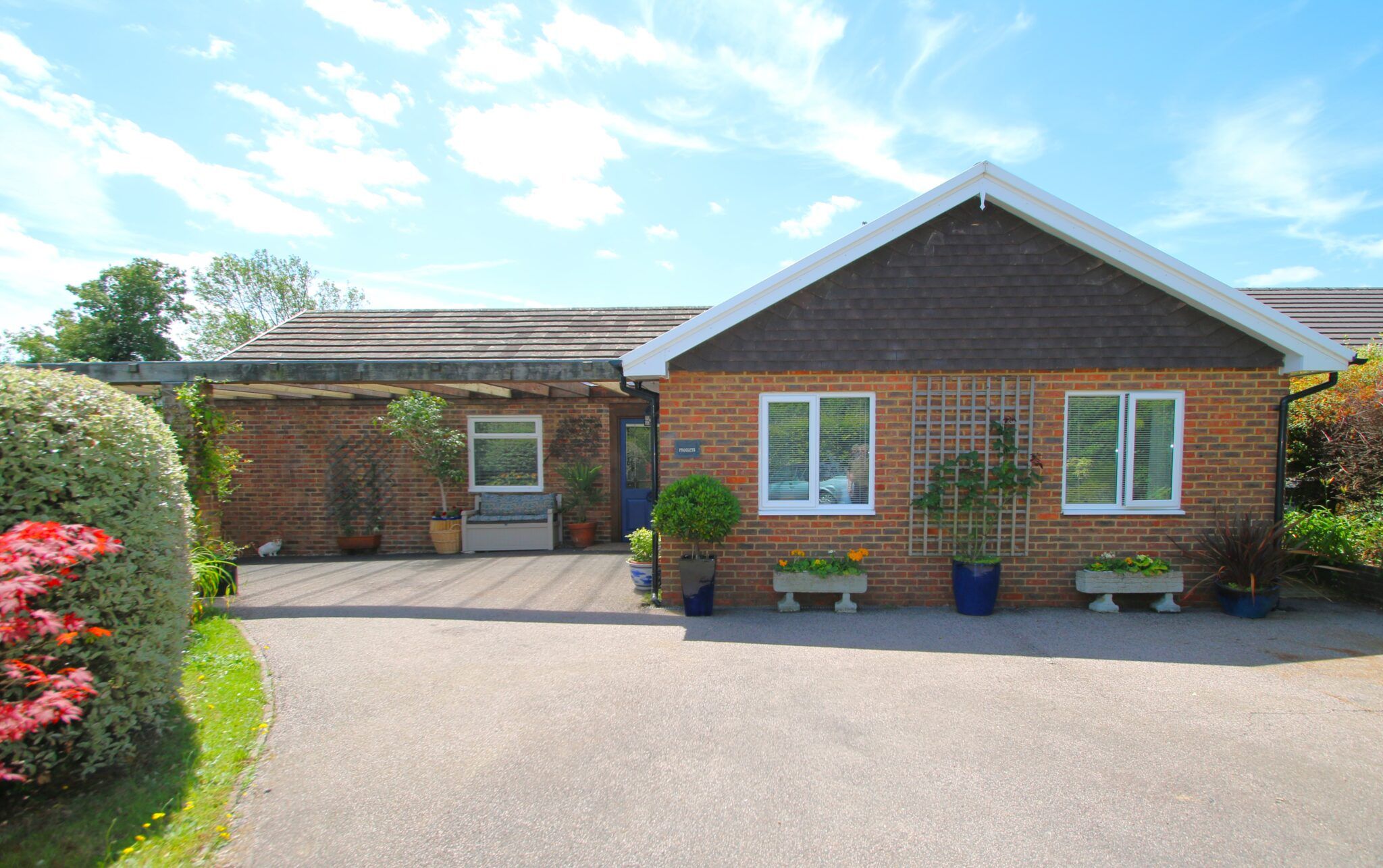
Chapelfield, Northiam, Rye, Rye, TN31 6PQ
Offers In Excess Of£700,000Freehold
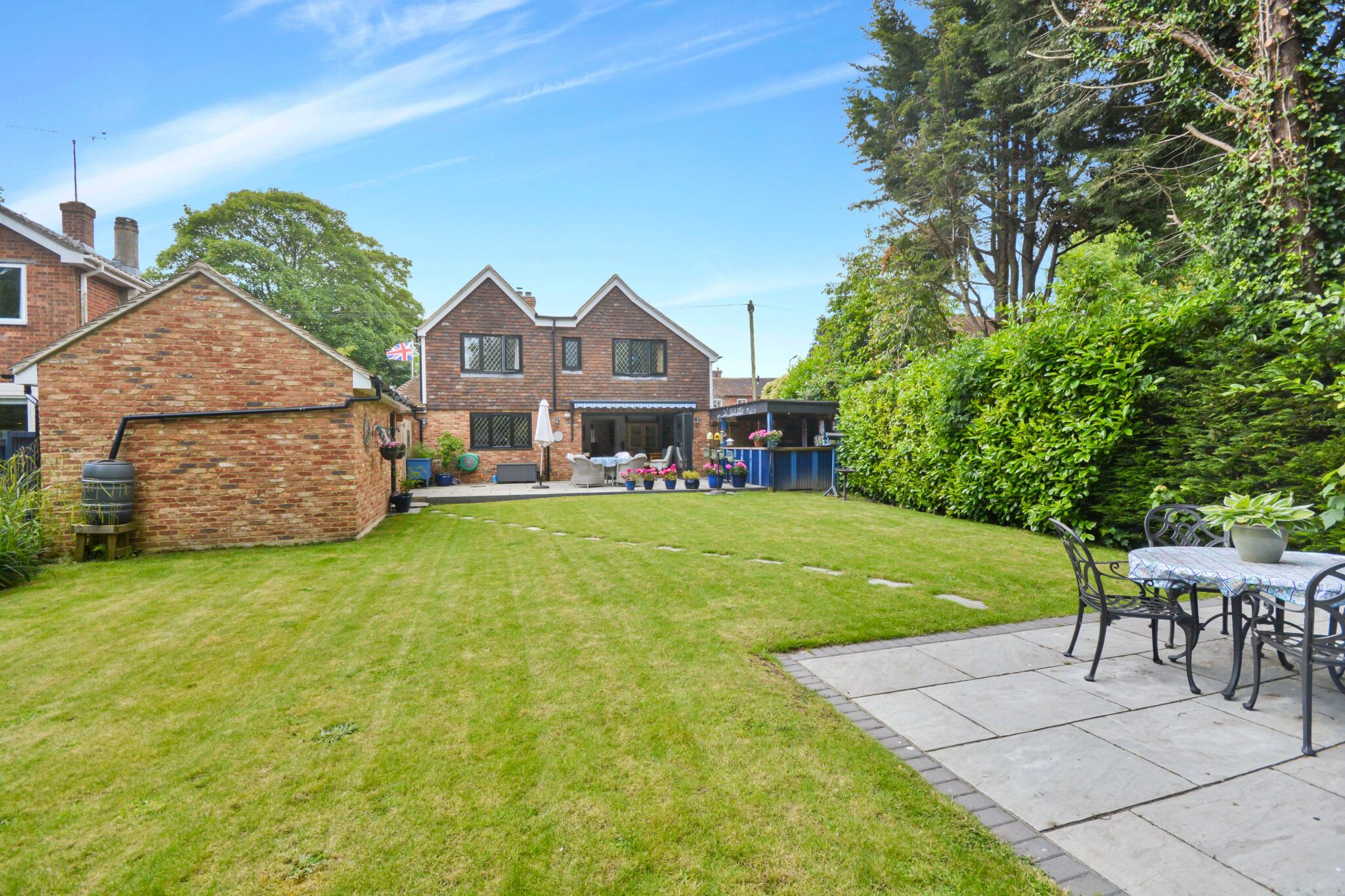
The Street, Kennington, Ashford, Ashford, TN24 9HB
Offers In Region of£650,000Freehold
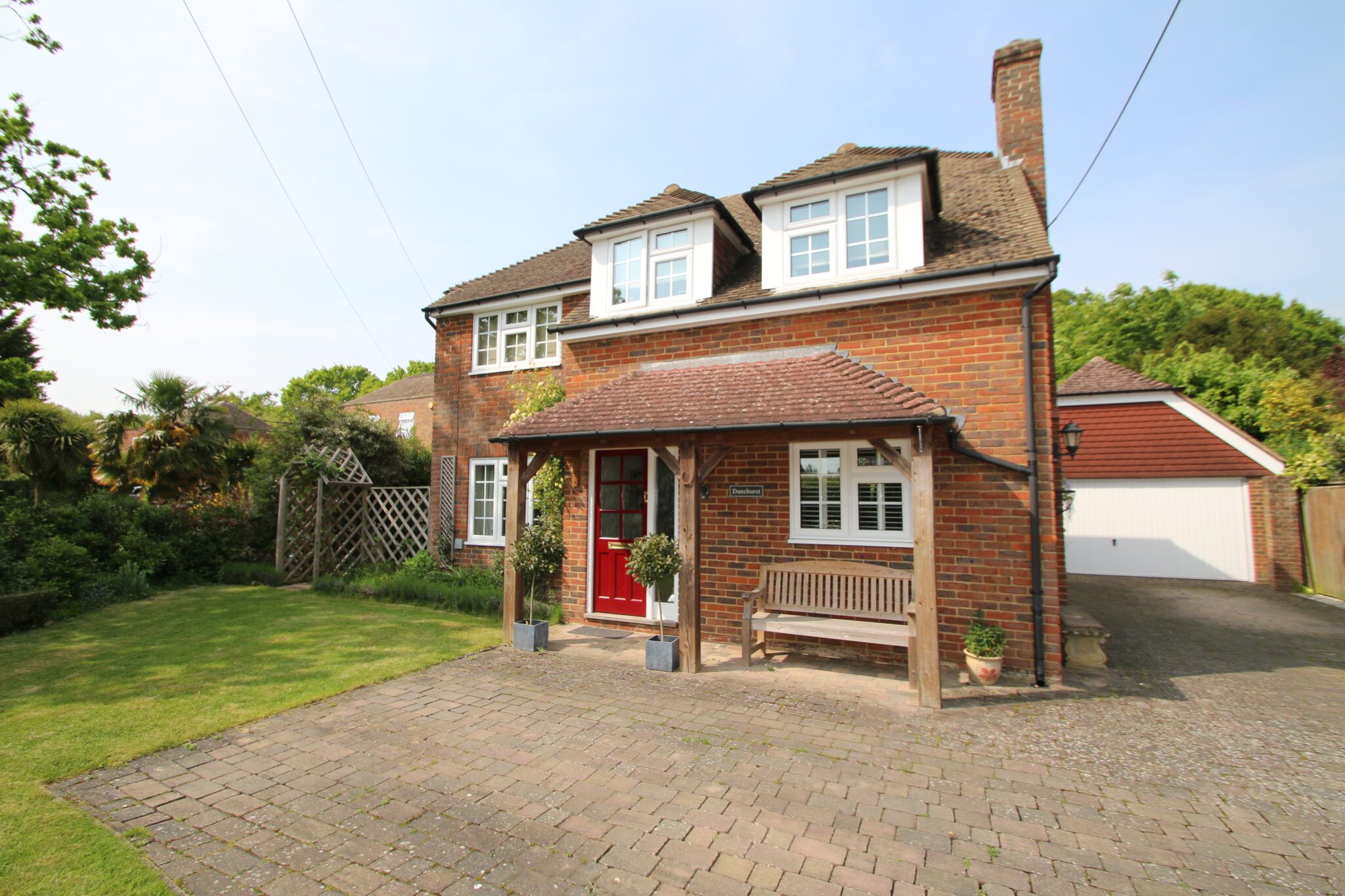
Danehurst Frensham Road, Rolvenden Layne, Cranbrook, Cranbrook, TN17 4NJ
Guide Price£775,000Freehold
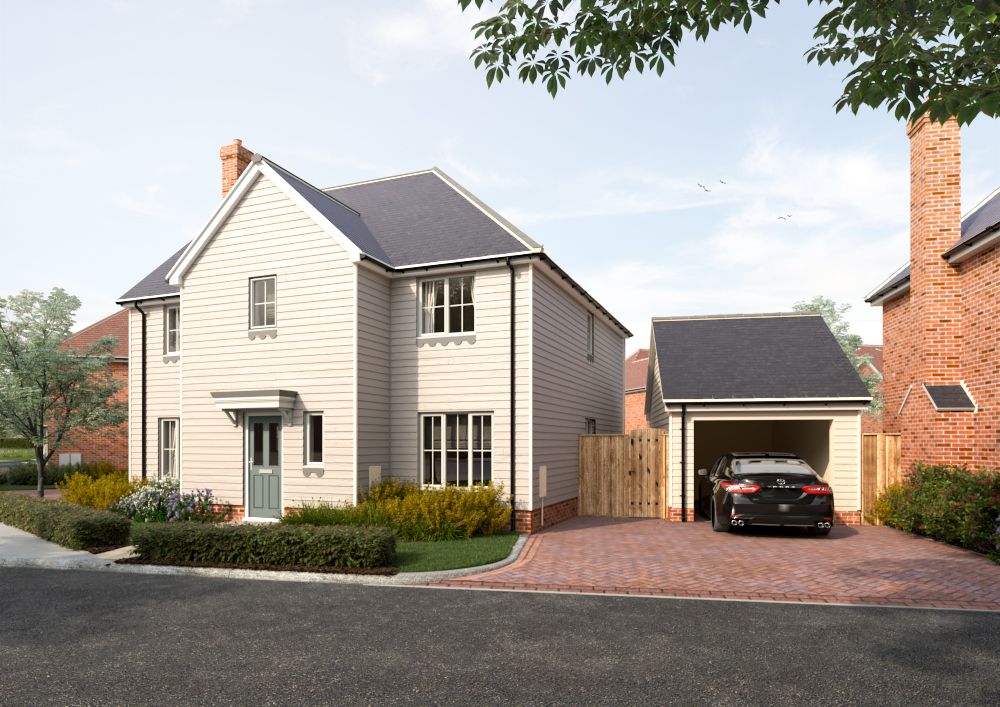
Primrose Hopes Meadow, Ashford Road, High Halden, TN26 3NA
Guide Price£695,000Freehold
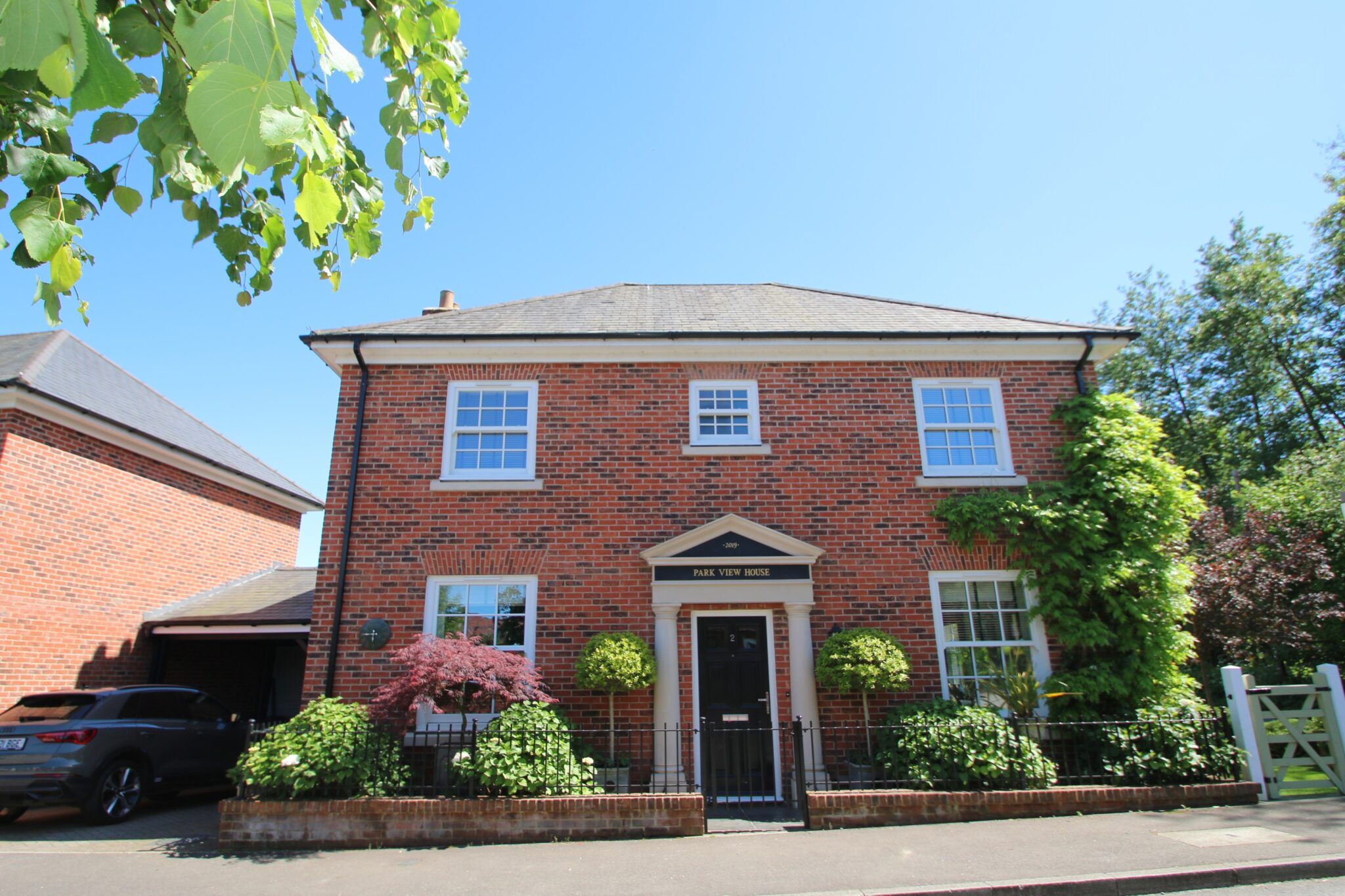
Three Fields Road, Tenterden, Tenterden, TN30 7AQ
Guide Price£750,000Freehold

Register for Property Alerts
We tailor every marketing campaign to a customer’s requirements and we have access to quality marketing tools such as professional photography, video walk-throughs, drone video footage, distinctive floorplans which brings a property to life, right off of the screen.

