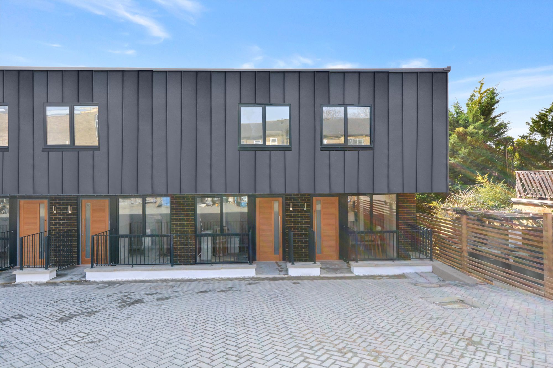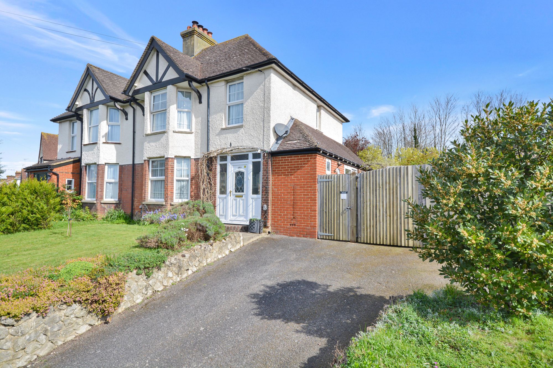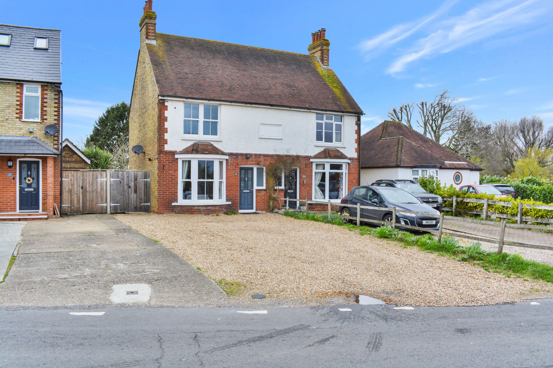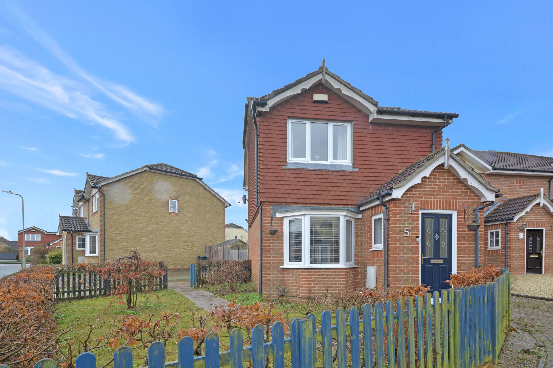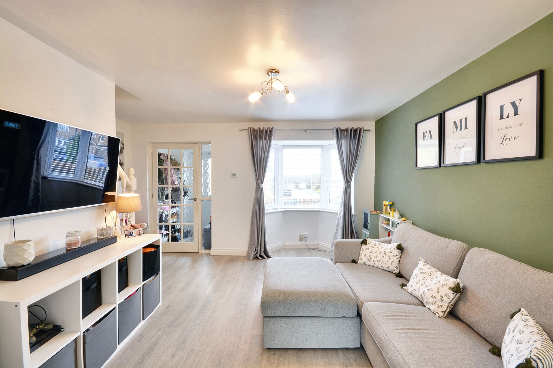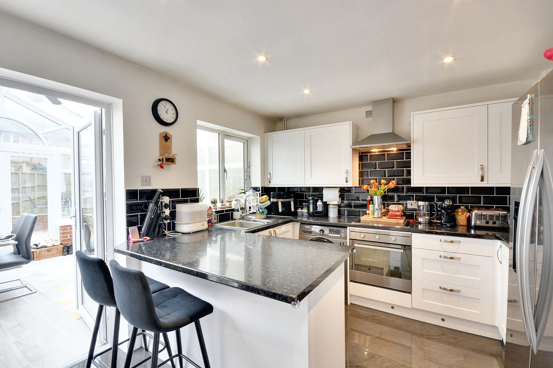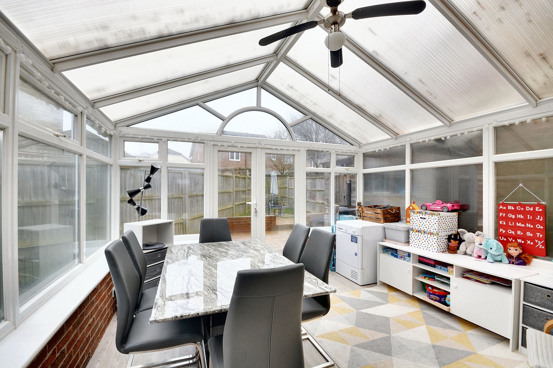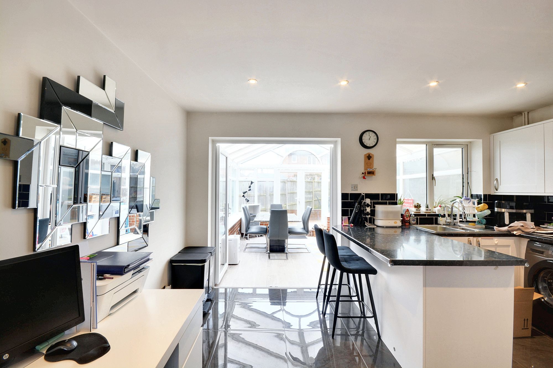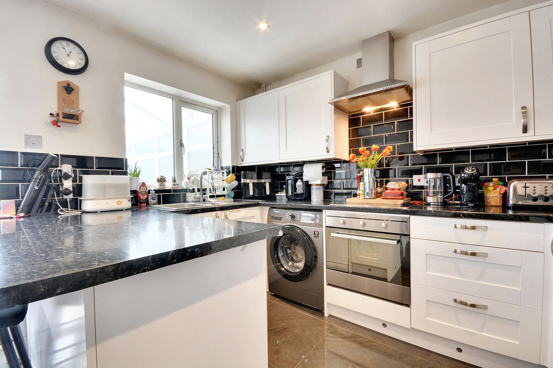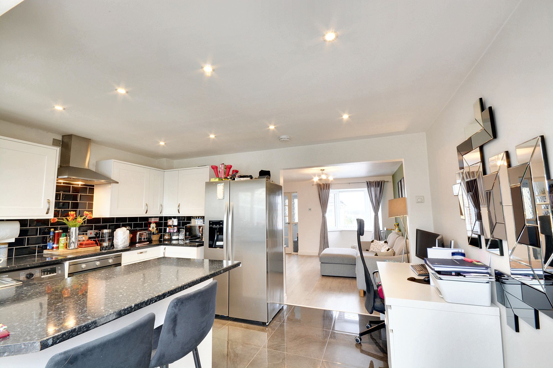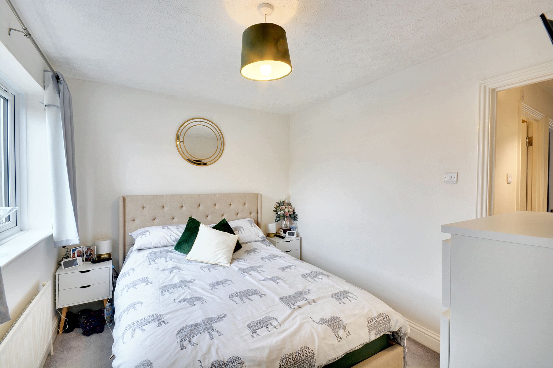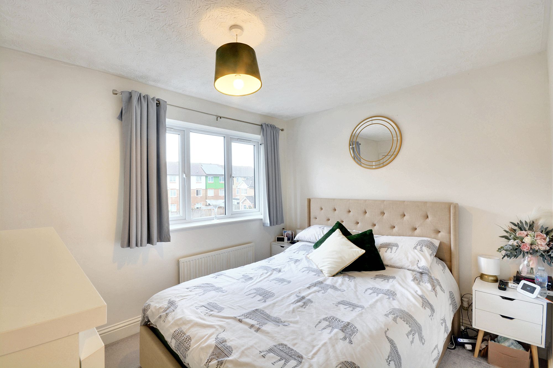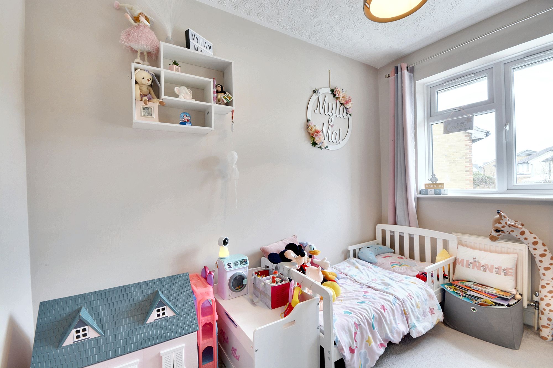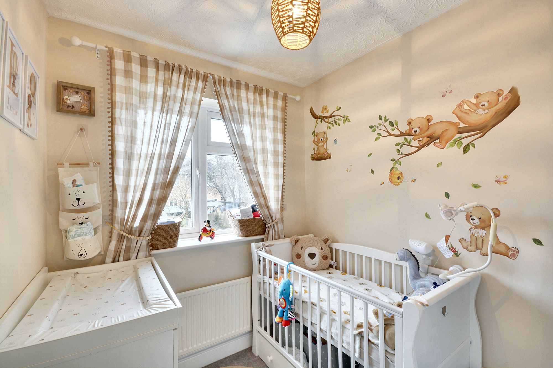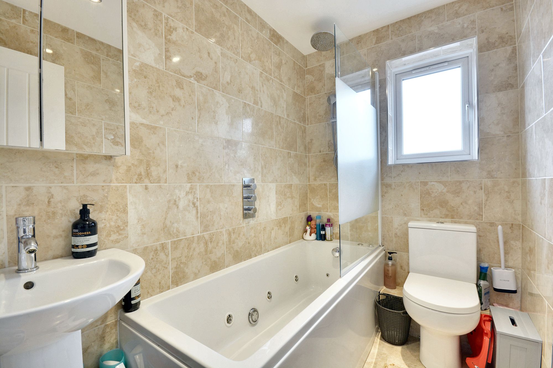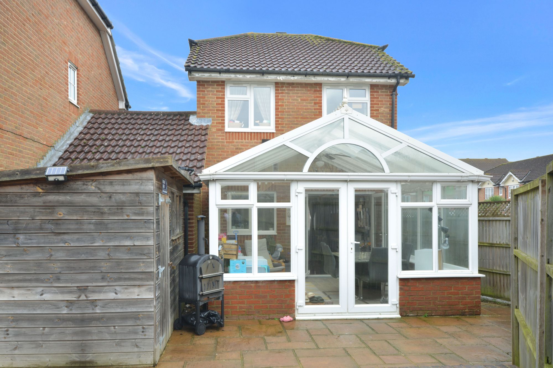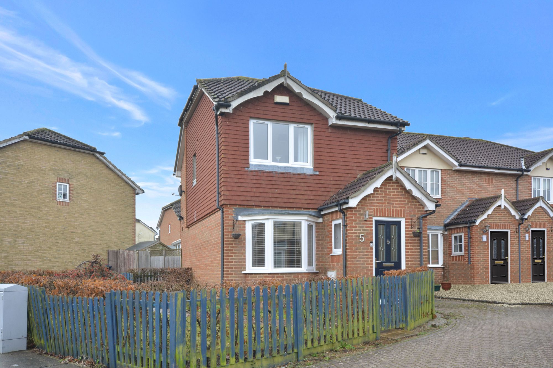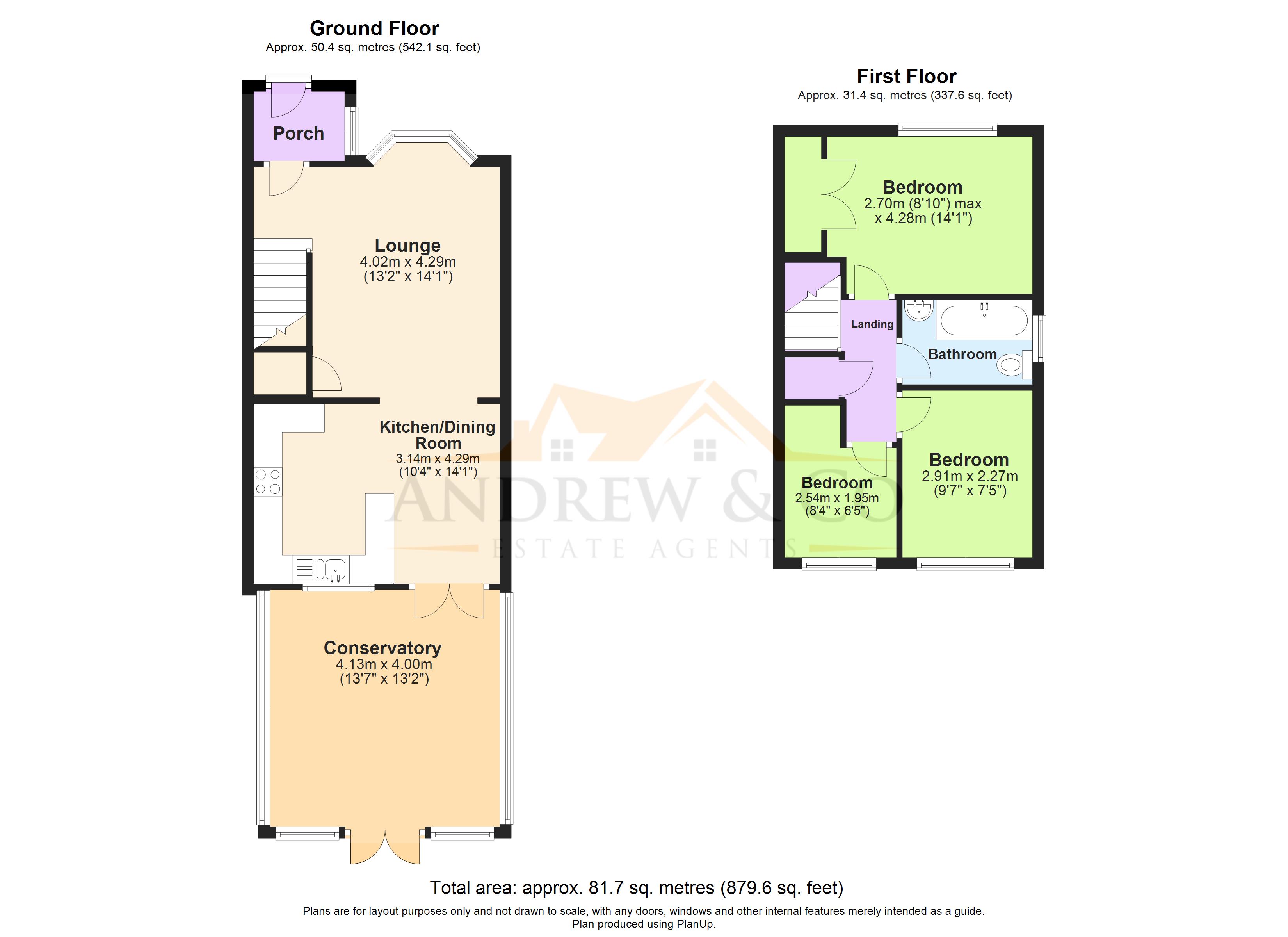Manor House Drive, Kingsnorth, TN23
£340,000 Freehold
Description
This well-presented 3 bedroom link detached house is in the popular Park Farm location. With an asking price of £340,000, this property is truly a rare find. Boasting off-road parking for up to 4 cars, this home offers convenience and comfort from the moment you arrive.
The interior of the property is as impressive as its exterior, with a beautifully maintained layout that is sure to make you feel at home. The highlight of the house is undoubtedly the conservatory to the rear, which floods the space with natural light and provides a tranquil space to relax and unwind. The kitchen/dining area is perfect for hosting gatherings and entertaining guests, making it an ideal space for families and those who love to entertain.In addition to its stunning interior, this property also offers outdoor space that will exceed your expectations. The south-west facing garden is a haven for green thumbs and sun worshippers alike, with ample space for outdoor activities and relaxation. The predominantly laid-to-lawn garden is complemented by a block-paved pathway that leads to a block-paved patio, offering the perfect spot for al fresco dining and summer barbeques. Completing the outside space is a wooden shed for all your storage needs, and side access to the off-road parking area, providing easy access to your vehicles.Speaking of parking, this property goes above and beyond by offering off-road parking to the side for up to 4 cars. This feature ensures that you will never have to worry about finding a parking spot again, making your day-to-day life more convenient and stress-free.In conclusion, this 3 bedroom link detached house is a must-see for those seeking a well-presented property in the sought-after Park Farm location. With a host of attractive features, including off-road parking, a conservatory, and a south-west facing garden, this property offers everything you could wish for in a home. Don't miss the opportunity to make this beautiful residence your own. Contact our estate agency today to arrange a viewing and start your journey towards owning your dream home.Porch
Composite entrance door. Laminate flooring. Window to the side.Lounge 14' 1" x 13' 2" (4.29m x 4.02m)
Laminate flooring. Bay window to the front. Radiator to the wall. Understairs cupboard.Kitchen/Dining area 14' 0" x 10' 4" (4.27m x 3.14m)
Dining Area - Tiled floor. Inset spot lamps. French doors leading to the conservatory.Kitchen area - Tiled floor. Inset spot amps. Worksurface with a metal sink and drainer, electric hob and oven with an overhead extractor. Wall and floor storage units. Space for a fridge freezer, dishwasher and washing machine.Conservatory 13' 7" x 13' 1" (4.13m x 4.00m)
Vinyl flooring. Double glazed windows and french doors leading to the garden. Overhead fan.Landing
Carpet laid to floor. Airing cupboard housing the hot water tank.Family Bathroom
Tiled floor. Window to the side. Inset spotlamps. Heated towel radiator. W.C and washbasin. Whirlpool bath with an overhead shower.Bedroom 1 10' 8" x 8' 10" (3.24m x 2.70m)
Carpet laid to floor. Window to the front. Radiator to the wall. Built in double wardrobe.Bedroom 2 7' 5" x 9' 7" (2.27m x 2.91m)
Carpet laid to floor. Window to the rear. Radiator to the wall. Loft access.Bedroom 3 6' 5" x 8' 4" (1.95m x 2.54m)
Carpet laid to floor. Window to the rear. Radiator to the wall.Key Features
Location Manor House Drive, Kingsnorth, TN23
Arrange Viewing
Payment Calculator
Mortgage
Estimated Monthly Mortgage Payment
Loan
Total Repay
Stamp Duty
You’ll have to pay the stamp duty of:
Similar Properties
Register for Property Alerts
Register your property requirements with us so that you can be notified when properties matching your requirements become available.


