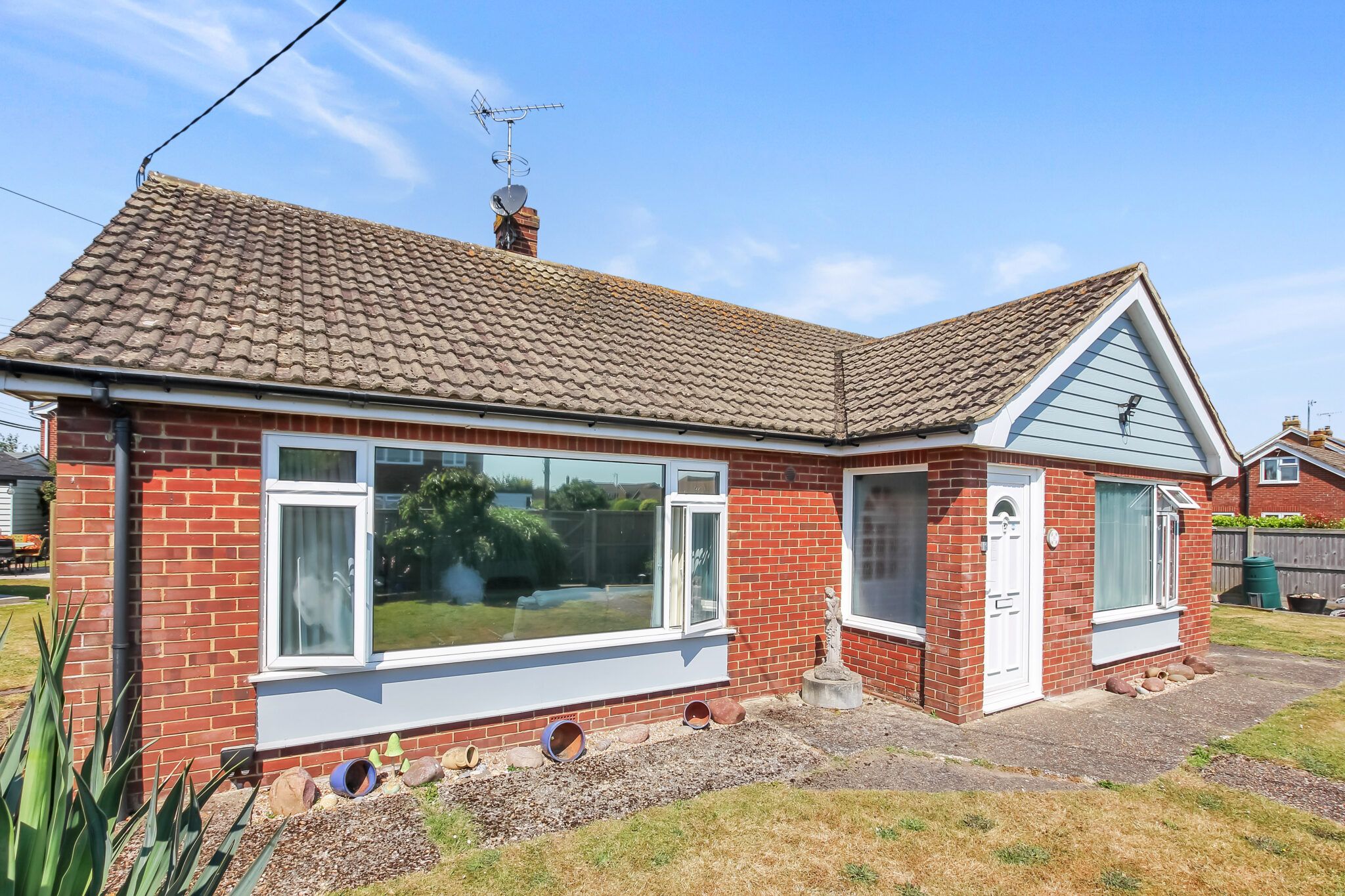The Old Dairy Little Surrenden, Ashford Road, Bethersden, TN26 3BG
Guide Price £695,000
Key Information
Key Features
Description
If you’re looking to achieve a quintessential village lifestyle with all the benefits of a new home, Little Surrenden could be the perfect fit for you. This small collection of 3 and 4-bedroom homes blends seamlessly with its surroundings with traditional weather boarded exteriors and brings all the benefits and luxuries of a new home with 'A' rated energy efficiency, solar panels, underfloor heating and a truly stunning and superior interior finish.
The location is one that will appeal to a variety of buyers, a rural setting on the outskirts of the village offers peace and tranquillity, stunning views and the added benefit of living within a small collection of homes. You are however only a short walk from the village centre (1.5 miles distant) which is renowned for its family-friendly pubs, grocery store and butchers. Ramblers, or those looking for a country escape can find themselves along a number of public footpaths in a matter of minutes.
Specification:
Kitchen: Each kitchen has been designed by an independent specialist and include Bosch appliances (fridge/freezer, dishwasher, washing machine, oven, induction hob and extractor hood), Quartz worktops with under-mount acrylic sink, stainless steel mixer tap and under cabinet lighting.
Bathrooms: Each of the bathrooms include modern wall-hung vanity units with chrome mixer taps, shaver point, Porcelain tiles to the walls (full height tiling to bathrooms and en-suites) and floors, high quality baths and quality shower trays with glass shower doors and heated chrome electric towel radiators.
Security & Peace of Mind: Each home has been hard wired for an alarm system (installed), mains powered smoke detectors to each floor, security locks to all external doors and windows and a 10-year build warranty will be provided on completion.
Heating & Lighting: The central heating and hot water is provided by an Air Source Heat Pump, LED downlights to the hallways, kitchen, landing and bathrooms.
Home Entertainment & Communication: BT Fibre internet is installed direct to premises with TV (Cat 6 Wiring) points to the living rooms, kitchen and each bedroom.
Flooring: Tiling to the hallway, kitchen, cloakroom & bathrooms with carpets laid to the living room, stairs and landing and all bedrooms.
Joinery: Pre-finished internal doors with Chrome door furniture
Windows & Doors: uPVC double glazed windows alongside Composite front doors with 5-point lever and mortice lock, spy hole, letter box and security chain. Velux roof windows to the first floor.
External features: Each garden will be landscaped in line with the approved planning consents, paths and patios laid with an Indian Sandstone tile and block paving to the parking areas.
Accommodation (See floorplan for room sizes)
Each of the properties at Little Surrenden have been designed with longevity in mind, with each home featuring a downstairs bedroom and bathroom. The modern interiors match with modern day living, including open-plan spaces, en-suites and kitchens featuring integrated appliances. The accommodation spans two floors with an entrance hallway, open-plan kitchen/dining/living room, two bedrooms bedroom, one en-suite, and the family bathroom to the ground floor. The upstairs features a further two spacious bedrooms, both featuring their own en-suite. The internal accommodation extends to a generous 1755sqft.
The location, set back from the road and enjoying countryside views, is sure to appeal. There are views across farmland to the front and rear and the village itself is only 1.5 miles distant, accessible by foot.
Ground Floor
The ground floor comprises a spacious entrance hallway featuring a useful storage cupboard for keeping coats and shoes and leads to each of the ground floor rooms. The main living space is open-plan, with a well-designed kitchen including a large island. The kitchen features Bosch integrated appliances (fridge/freezer, dishwasher, washing machine, oven & induction hob) and also overlooks the garden to the rear. The living space is to the front of the house and generously sized. There are two bedrooms on the ground floor, with the main bedroom enjoying its own en-suite. Stairs lead from the main living space to the first floor.
First Floor
Upstairs are another two bedrooms, both generous in their proportions. Each of the bedrooms on the first floor feature an en-suite. To one side of the house the bedroom, dressing area and en-suite occupy the length of the house, whilst the second bedroom not only enjoys an en-suite but a large store area too. Each of the bedrooms enjoy stunning views across farmland to the front and rear. The construction of the homes included a warm roof system, which allows for greater headroom on the first floor. Much like the bedrooms, the landing also enjoys a lovely view across the farmland and there is space here to create a cosy reading nook.
Outside
The garden here is a lovely size, spanning the width of the property and featuring a patio which sits adjacent to the rear of the house and makes a lovely entertaining space, somewhere to sit and relax or possibly a spot of al fresco dining. The remainder of the garden is laid to lawn with some planted features. The garden is lovely and private, with a mature hedgerow to the rear and panel fencing to the adjoining boundary. Along the side of the house there is gated rear access. To the front there is parking on the driveway for three cars.
Disclaimer:
All photos provided are for illustrative purposes only, some of the photos used may not represent the property exactly, and are provided as a guide only. The CGI imagery is provided as a guide, the finished property may not match the CGI images exactly.
Services
Mains electricity & water. Private drainage (Sewerage Treatment Plant). Air Source Central Heating.
Location Finder
what3words: ///crossword.jumbled.marzipan
Arrange Viewing
Main Office Branch
Property Calculators
Mortgage
Stamp Duty
View Similar Properties
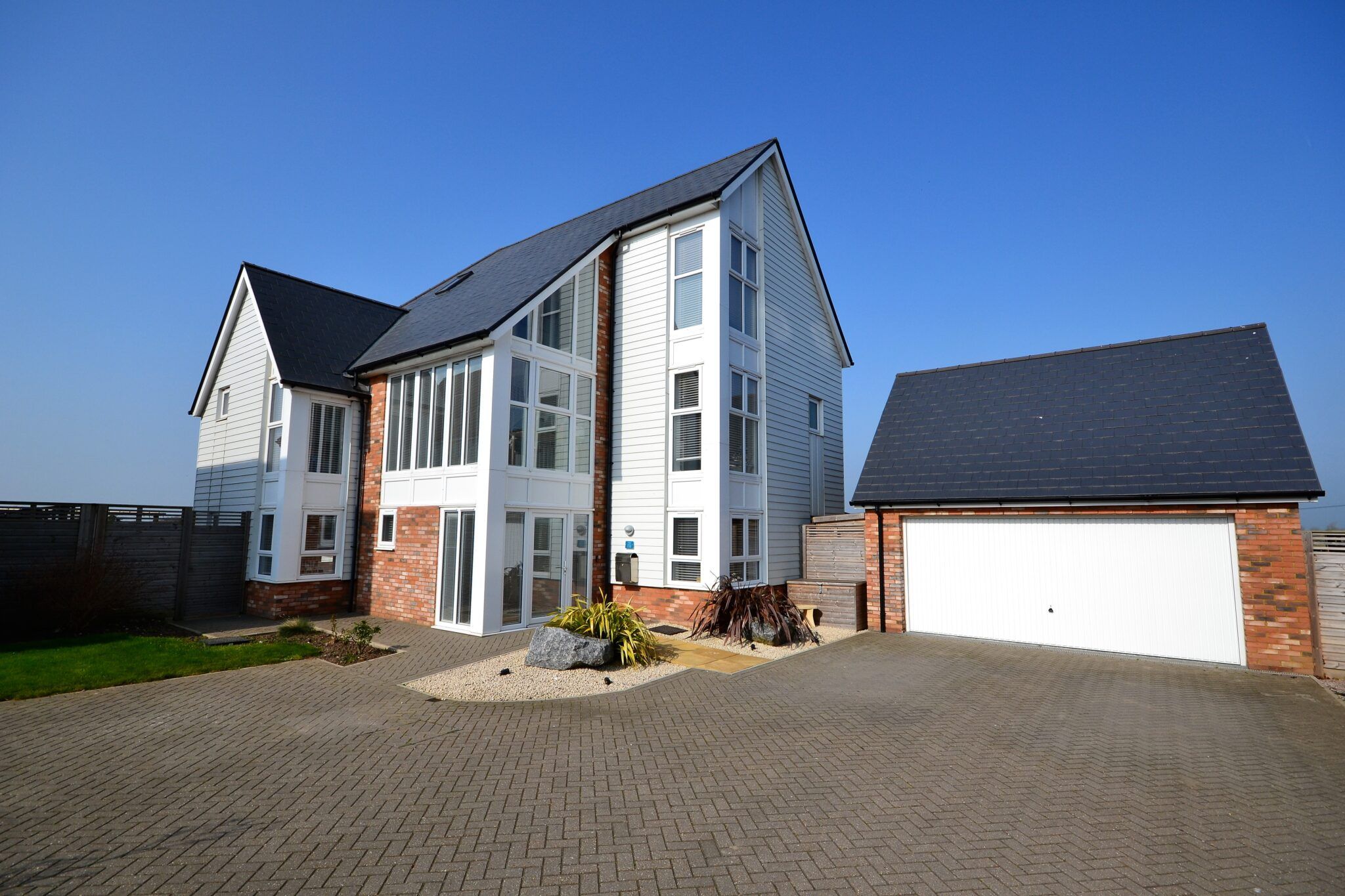
Pippin Close, New Romney, New Romney, TN28 8FH
Offers In Excess Of£700,000Freehold
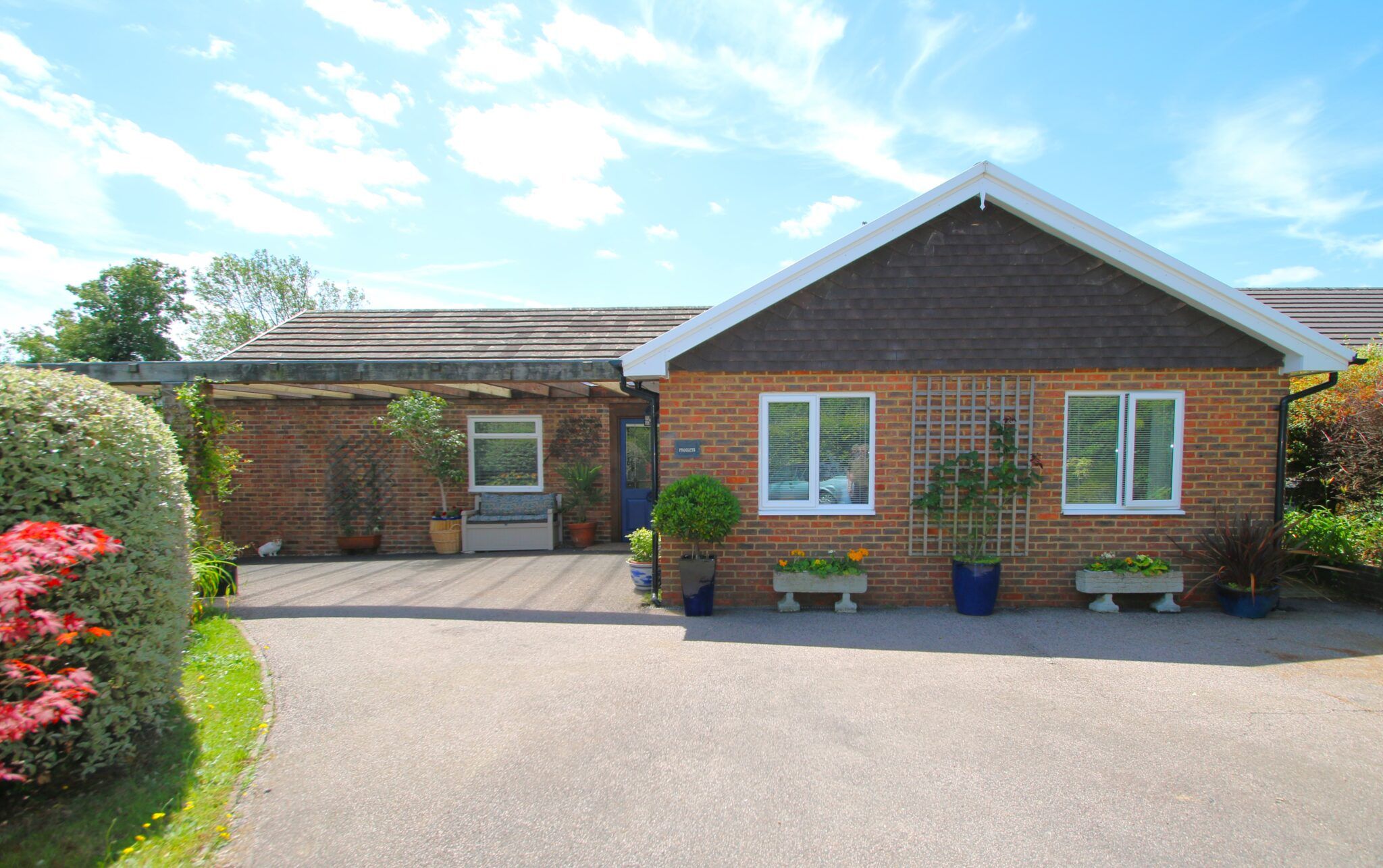
Chapelfield, Northiam, Rye, Rye, TN31 6PQ
Offers In Excess Of£700,000Freehold
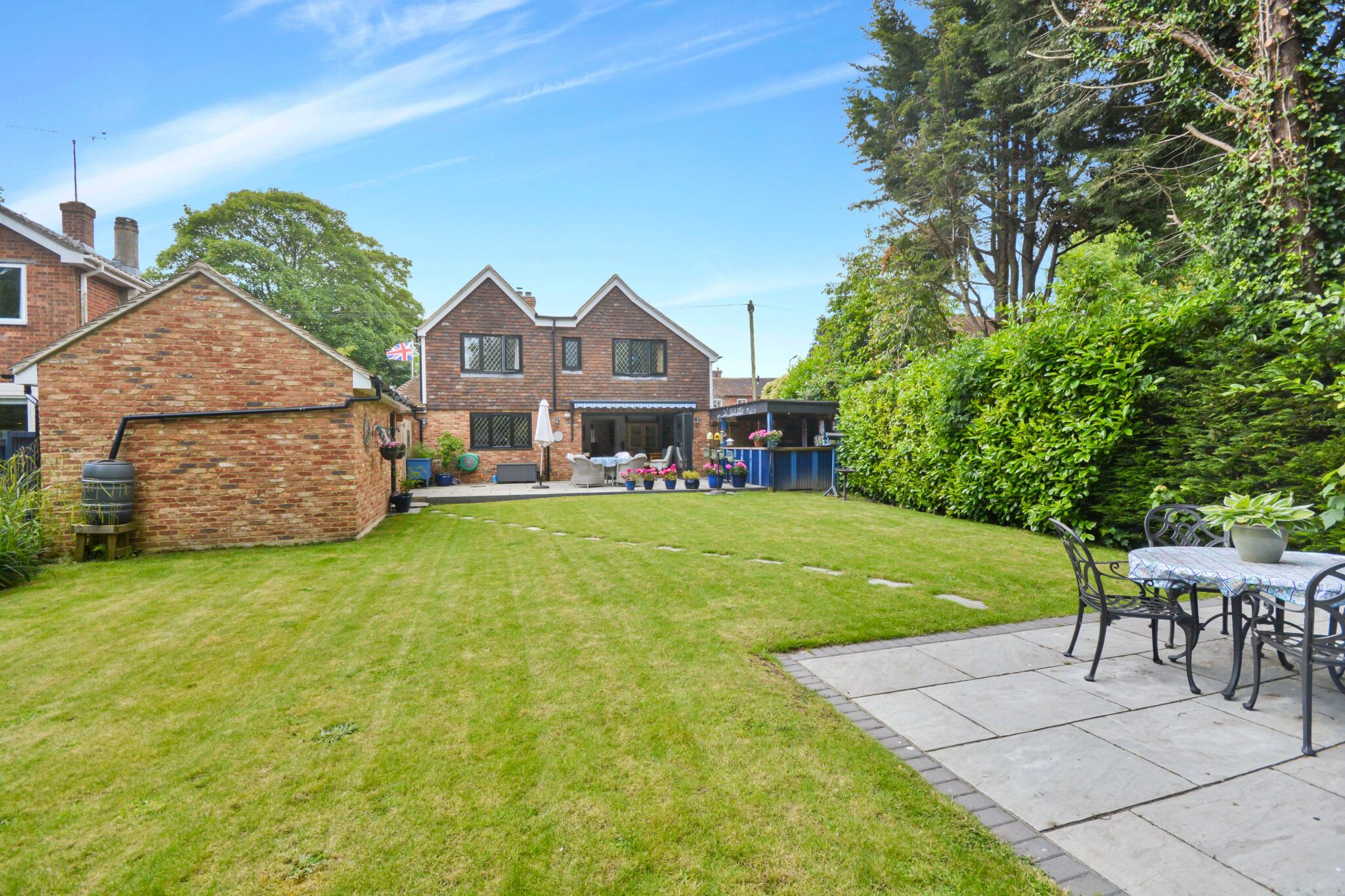
The Street, Kennington, Ashford, Ashford, TN24 9HB
Offers In Region of£650,000Freehold
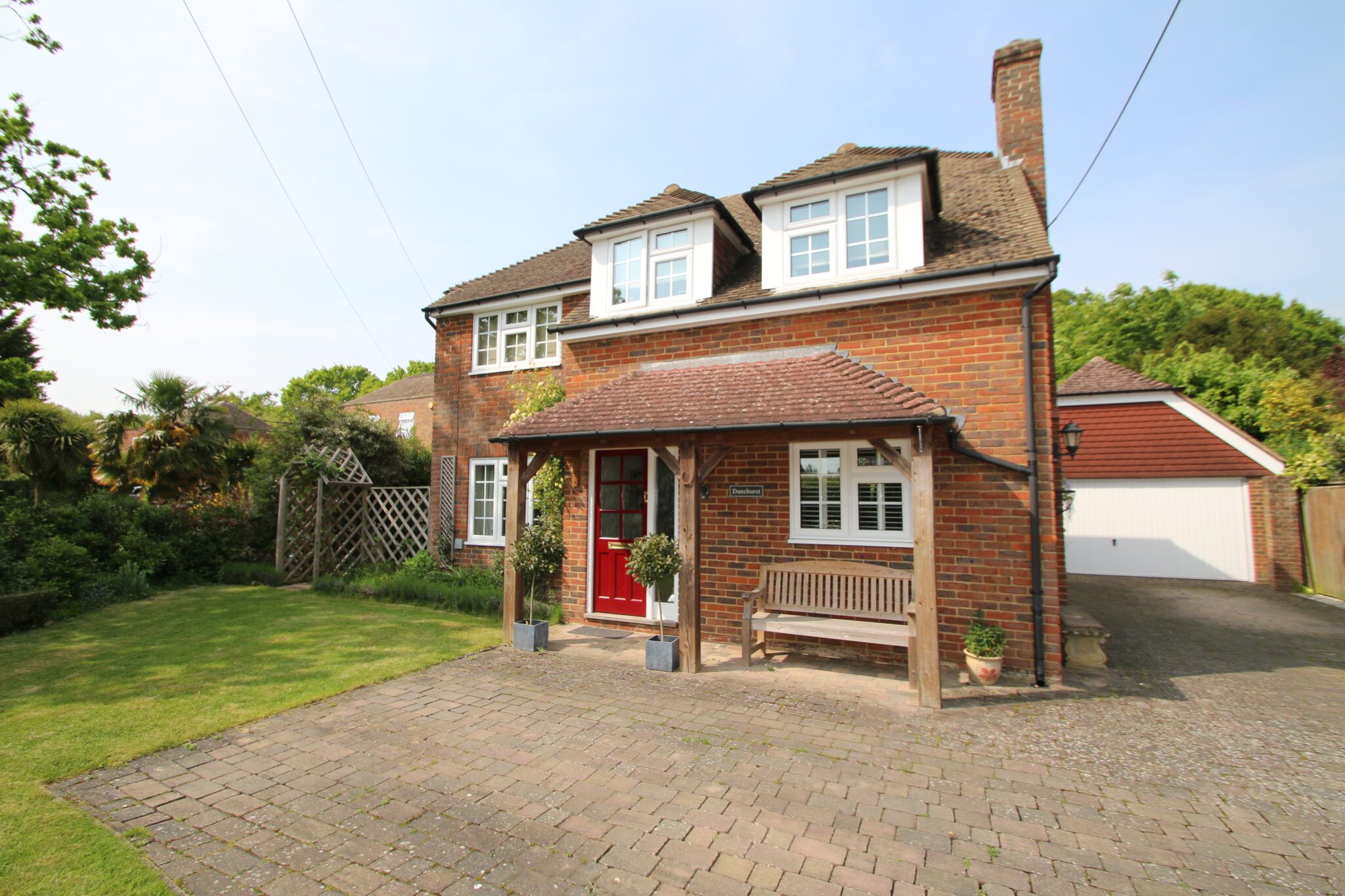
Danehurst Frensham Road, Rolvenden Layne, Cranbrook, Cranbrook, TN17 4NJ
Guide Price£775,000Freehold
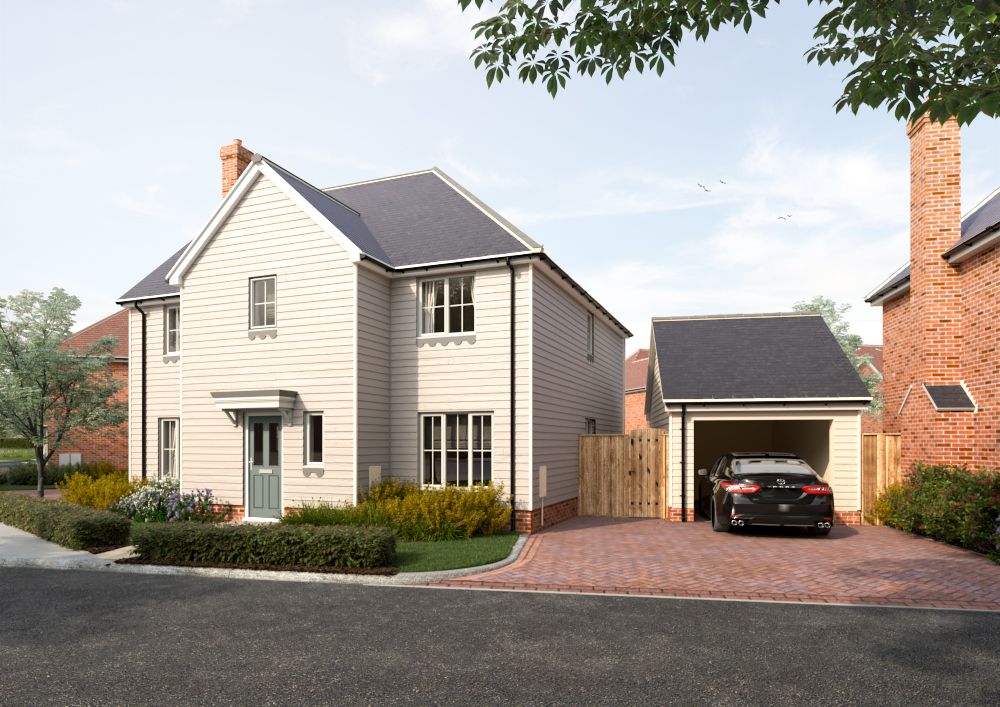
Primrose Hopes Meadow, Ashford Road, High Halden, TN26 3NA
Guide Price£695,000Freehold

Register for Property Alerts
We tailor every marketing campaign to a customer’s requirements and we have access to quality marketing tools such as professional photography, video walk-throughs, drone video footage, distinctive floorplans which brings a property to life, right off of the screen.


