Lime House Blenheim Road, Littlestone, New Romney, New Romney, TN28 8PQ
Guide Price £800,000
Key Information
Key Features
Description
The property presents a fantastic opportunity to acquire a stunning four/five-bedroom detached family home in a sought-after location. Boasting three reception spaces, this spacious property offers comfortable living arrangements for all members of the family.
The highlight of the property is undoubtedly the breathtaking sea views that can be enjoyed from all bedrooms. Wake up each morning to the sound of the waves crashing against the shore and start your day with a sense of tranquillity. The en-suite to the master bedroom provides a luxurious touch, offering a private space for relaxation.
Conveniently located within walking distance to the sea front, this home provides the ultimate coastal lifestyle. Spend your evenings taking leisurely strolls along the beach or simply sit back and enjoy the sensational sunsets that adorn the horizon. The pretty rear garden offers a serene escape, perfect for outdoor entertaining or simply enjoying some quiet time in the open air. The garden has a summer house ideal for a home office or additional living space, greenhouse and workshop. Making it a great space for outdoor living.
Inside, the property boasts a large and light living room with a feature fireplace that adds a touch of elegance to the space. The addition of a conservatory, complete with uder floor heating, provides a versatile area that can be utilised as a playroom, study, or even a home office. The property also offers annexe potential, providing flexibility for those looking to accommodate extended family or create an additional income stream.
Not only is this property a modern and spacious home, it also offers practical benefits such as a new boiler and is well presented throughout. The galleried landing adds a grandeur to the property, enhancing the overall feeling of space and luxury. Additionally, the close proximity to local shops ensures that all every-day amenities are easily accessible.
Overall, this property offers a combination of stunning views, close proximity to the sea, and spacious living arrangements. With its well-appointed rooms, potential annexe, and beautiful outside space, this is a must-see property that will captivate even the most discerning buyers.
Entrance Hall
Lounge 18' 8" x 13' 0" (5.69m x 3.96m)
Dining Area 11' 11" x 14' 11" (3.63m x 4.56m)
Conservatory 9' 1" x 13' 2" (2.77m x 4.01m)
Living Room 14' 10" x 9' 2" (4.52m x 2.79m)
Bedroom/Study 9' 9" x 9' 10" (2.96m x 2.99m)
Shower Room 6' 0" x 5' 3" (1.83m x 1.60m)
Kitchen 11' 11" x 13' 11" (3.63m x 4.24m)
Utility Room 9' 1" x 9' 2" (2.77m x 2.79m)
Landing 14' 1" x 11' 4" (4.30m x 3.46m)
Bedroom 11' 10" x 12' 6" (3.61m x 3.82m)
En-Suite Shower Room
Bedroom 11' 10" x 12' 6" (3.61m x 3.82m)
Bedroom 11' 10" x 10' 0" (3.61m x 3.04m)
Bedroom 10' 7" x 10' 0" (3.22m x 3.04m)
Bathroom 8' 8" x 8' 11" (2.63m x 2.72m)
Arrange Viewing
New Romney Branch
Property Calculators
Mortgage
Stamp Duty
View Similar Properties
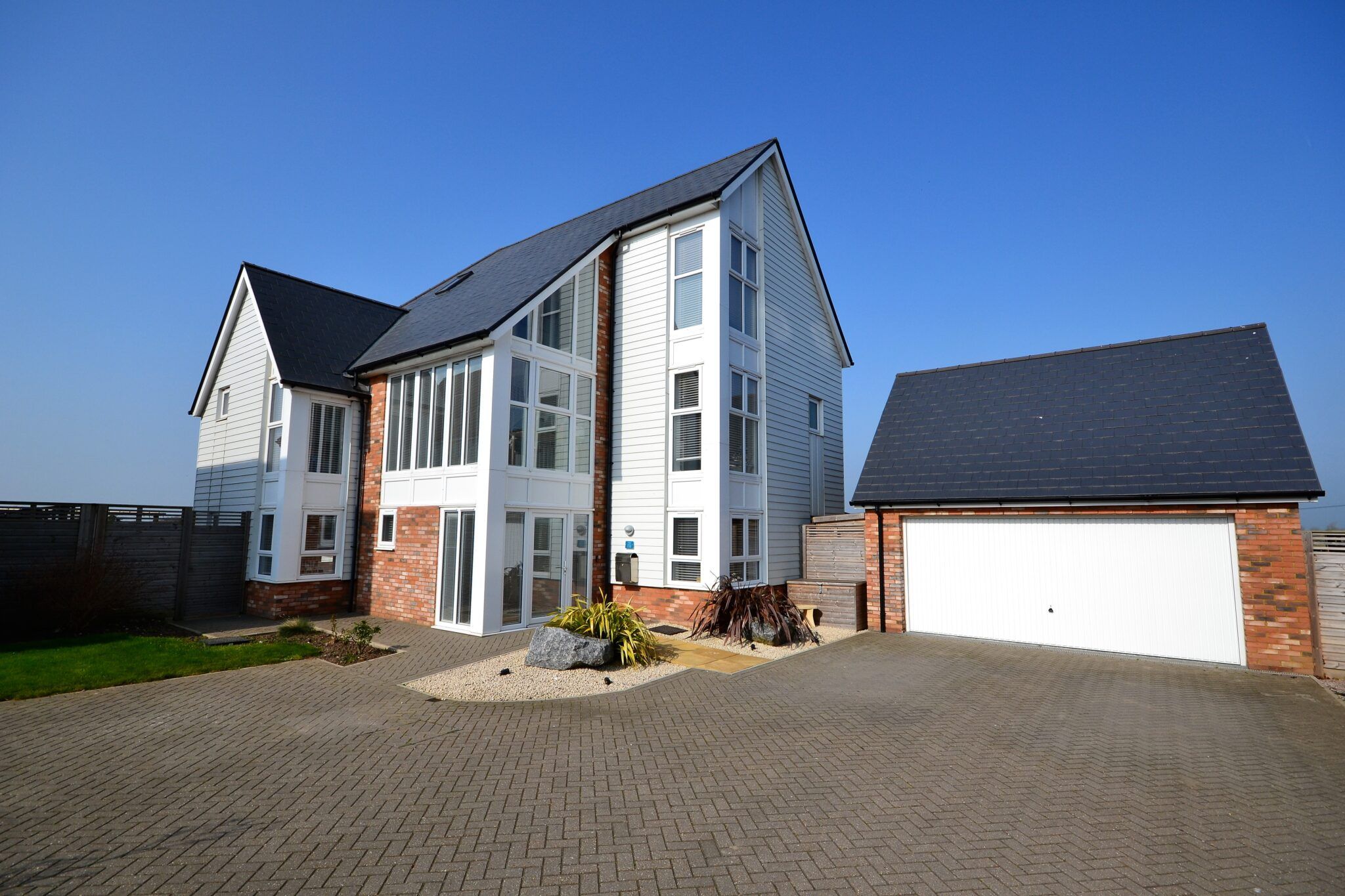
Pippin Close, New Romney, New Romney, TN28 8FH
Offers In Excess Of£700,000Freehold
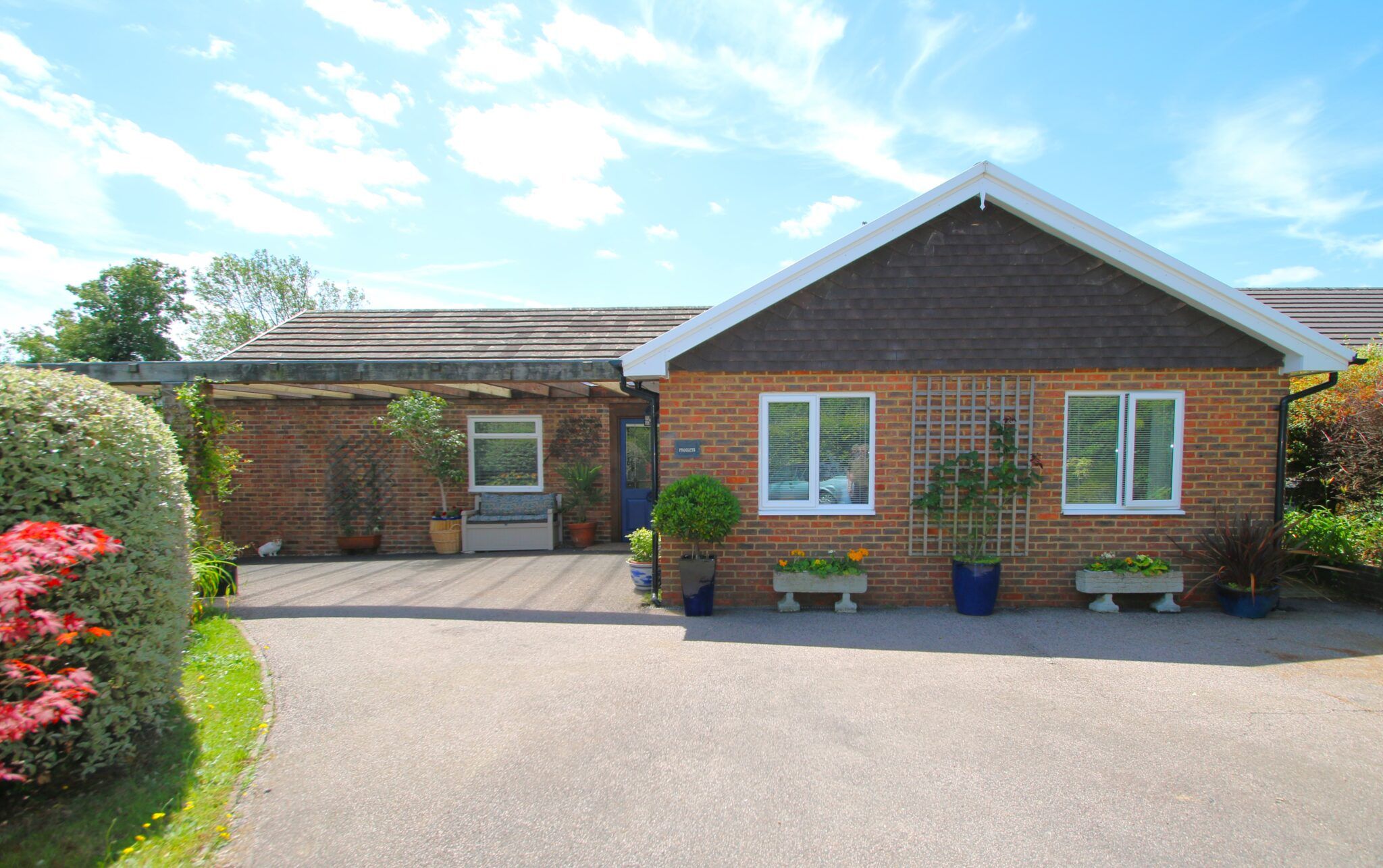
Chapelfield, Northiam, Rye, Rye, TN31 6PQ
Offers In Excess Of£700,000Freehold
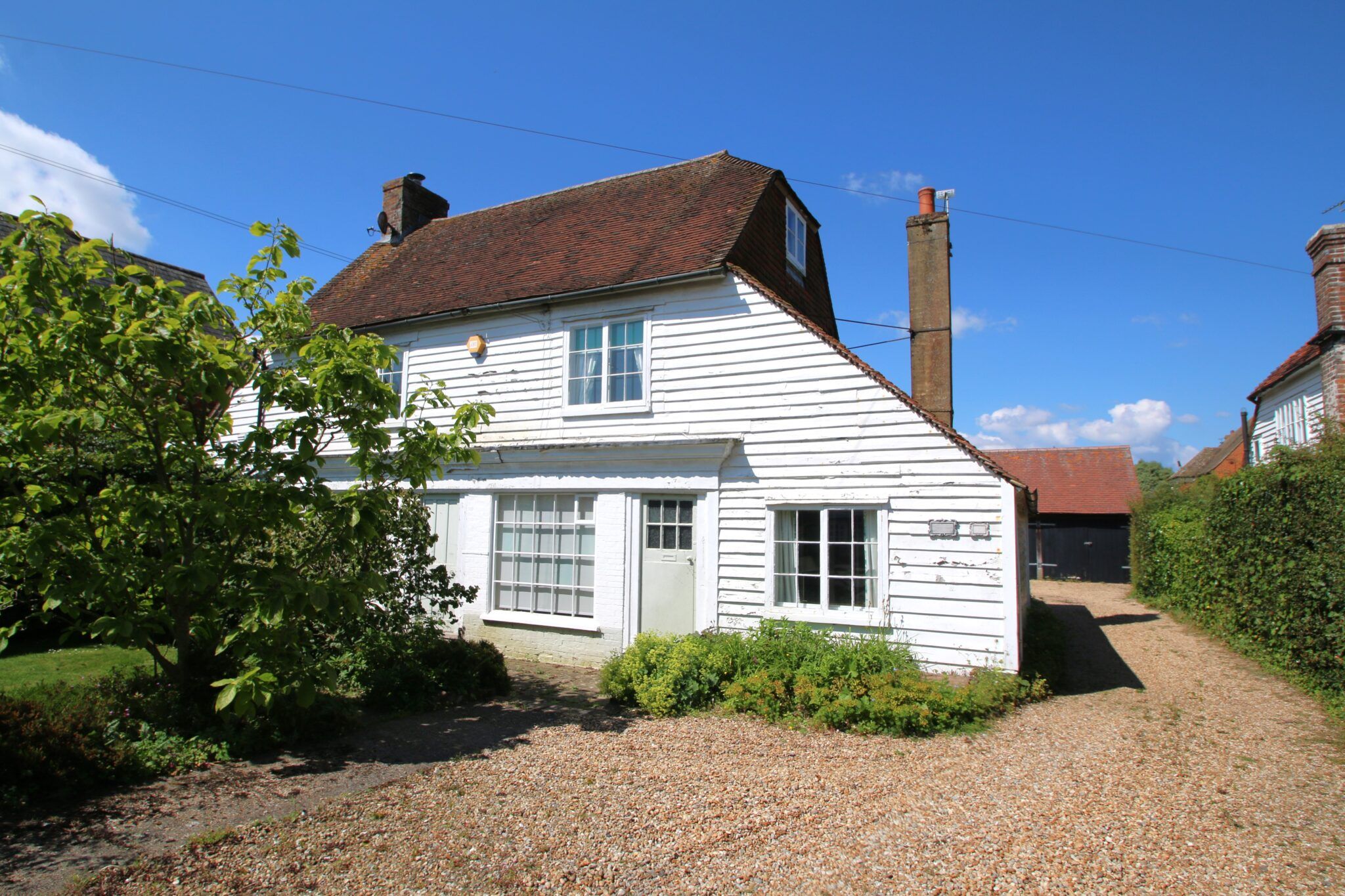
High Street, Rolvenden, Cranbrook, Cranbrook, TN17 4LN
Guide Price£875,000Freehold
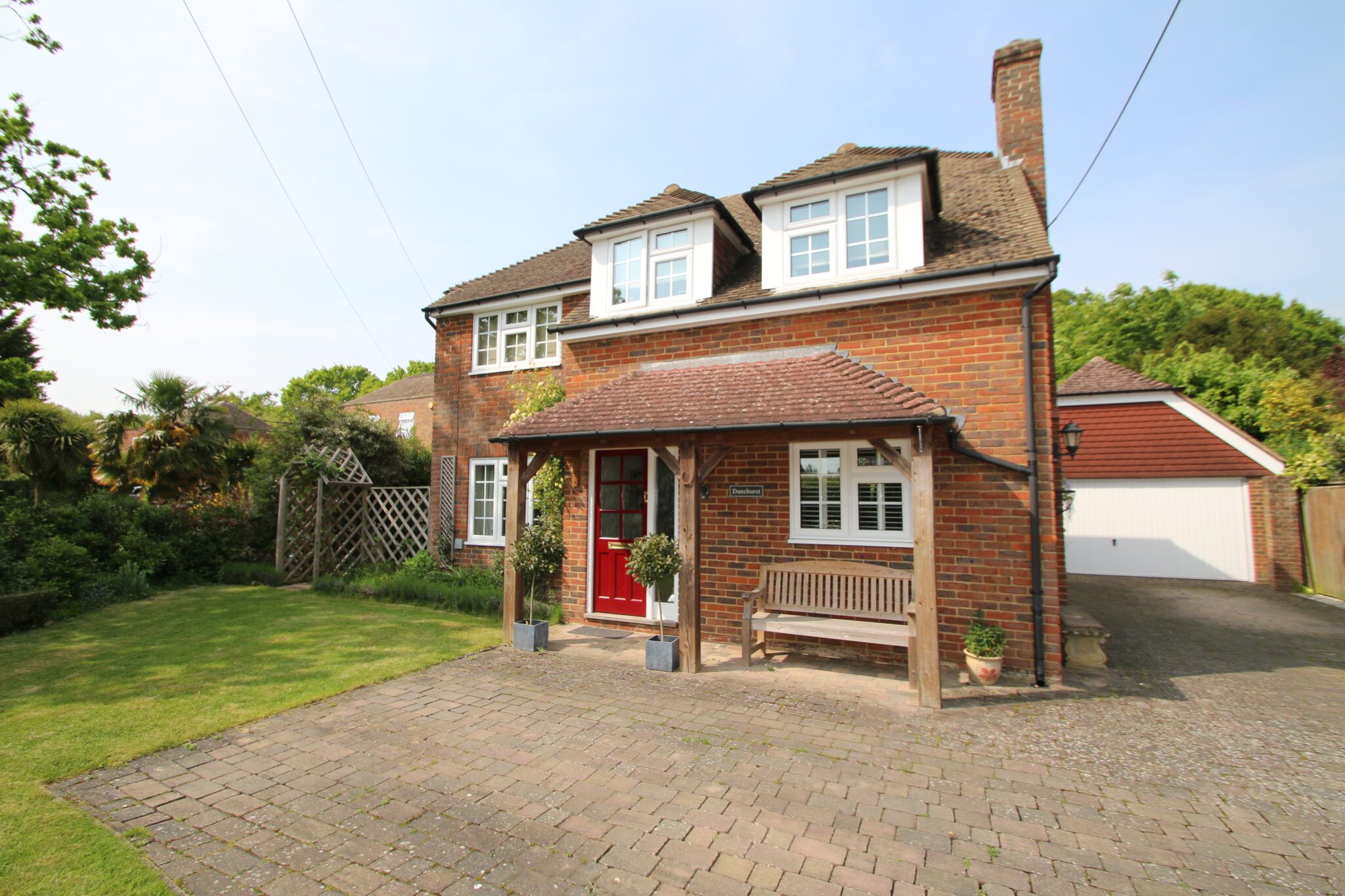
Danehurst Frensham Road, Rolvenden Layne, Cranbrook, Cranbrook, TN17 4NJ
Guide Price£775,000Freehold
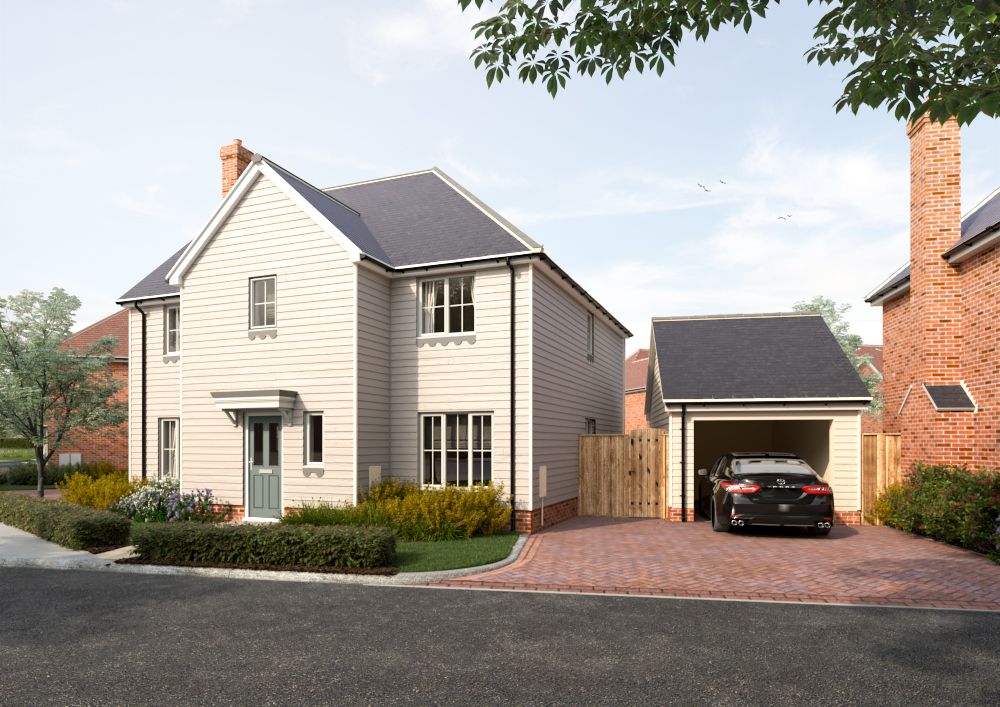
Primrose Hopes Meadow, Ashford Road, High Halden, TN26 3NA
Guide Price£695,000Freehold
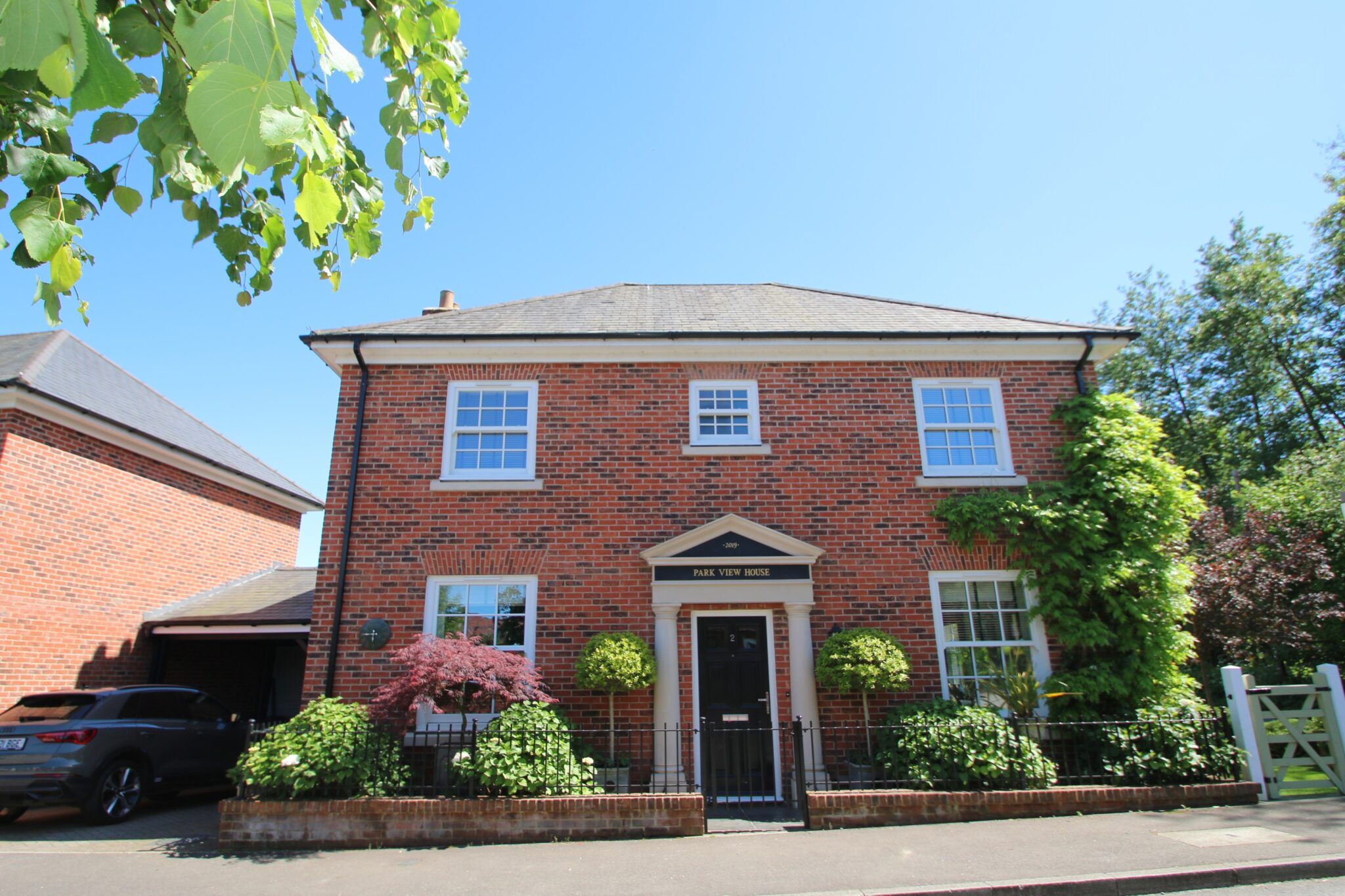
Three Fields Road, Tenterden, Tenterden, TN30 7AQ
Guide Price£750,000Freehold

Register for Property Alerts
We tailor every marketing campaign to a customer’s requirements and we have access to quality marketing tools such as professional photography, video walk-throughs, drone video footage, distinctive floorplans which brings a property to life, right off of the screen.

