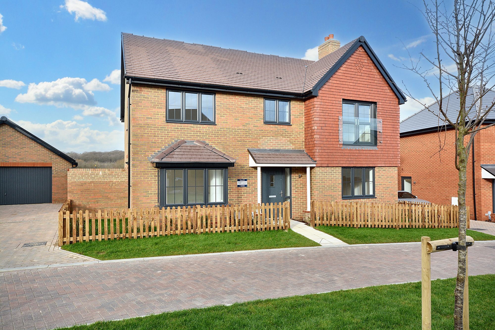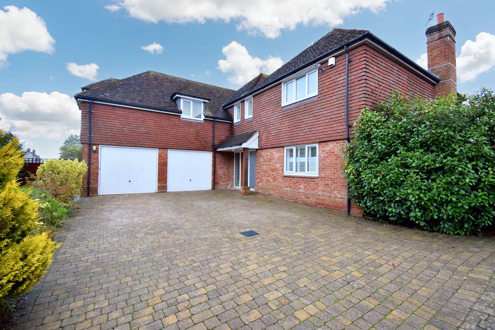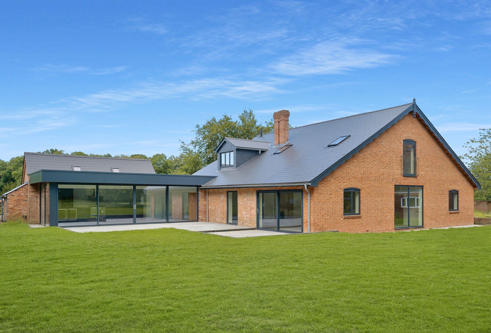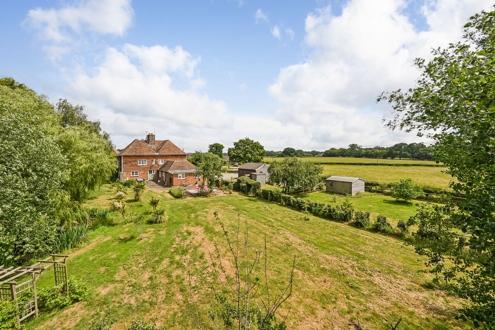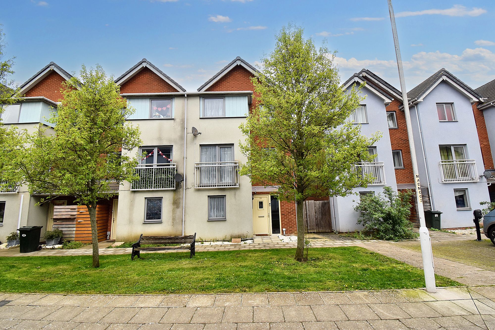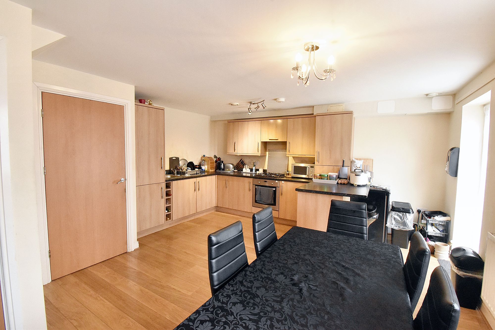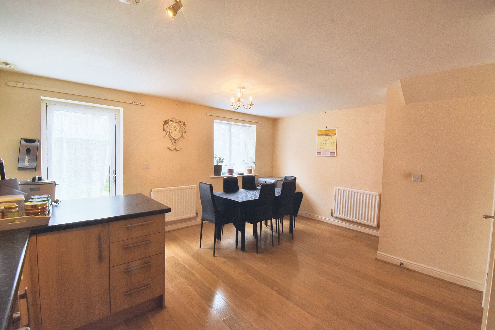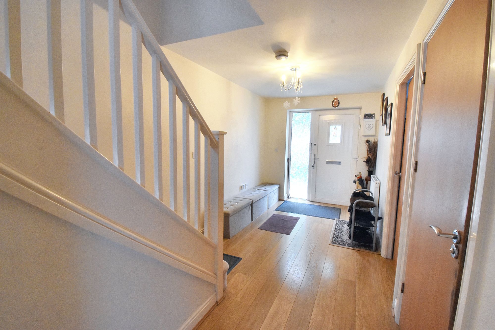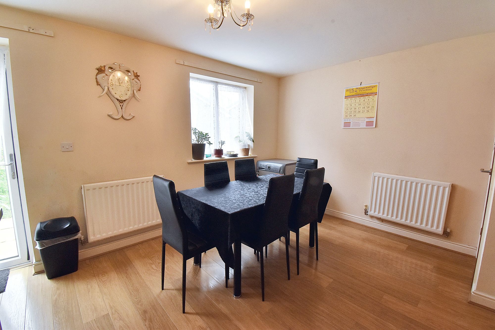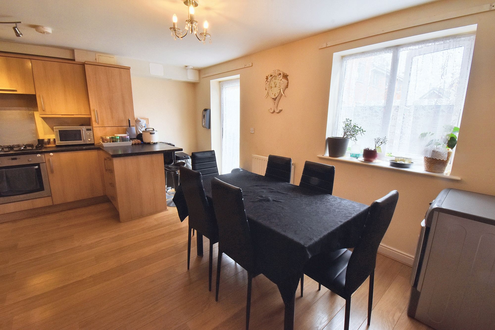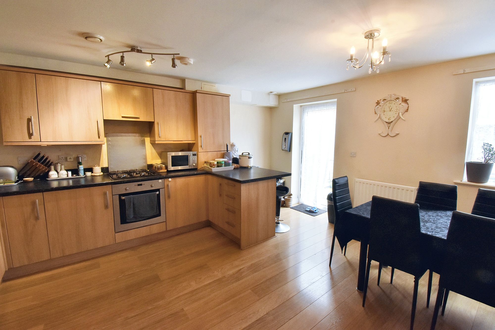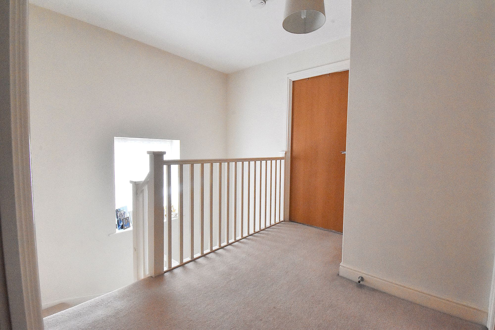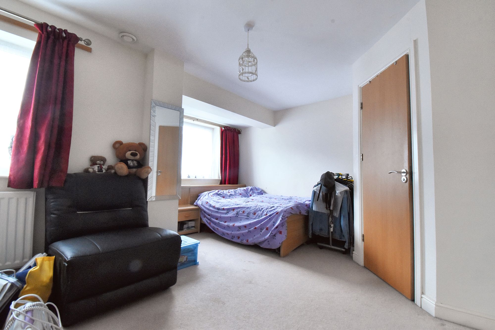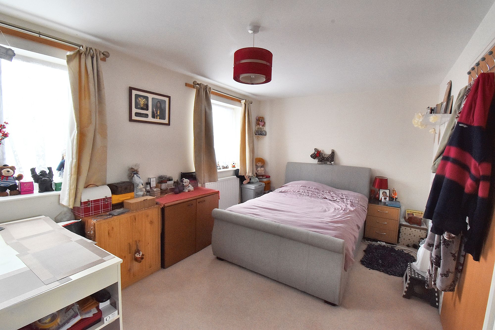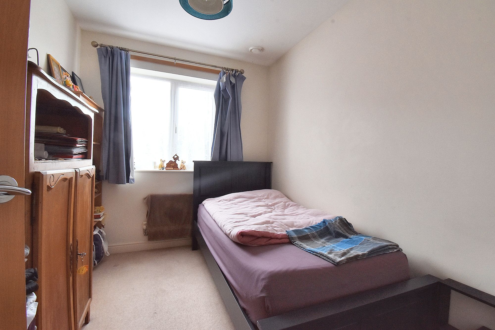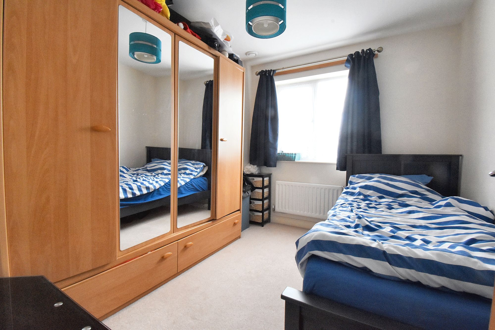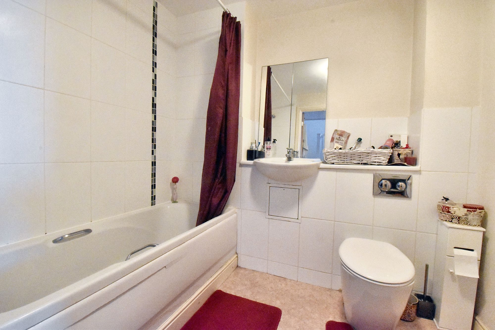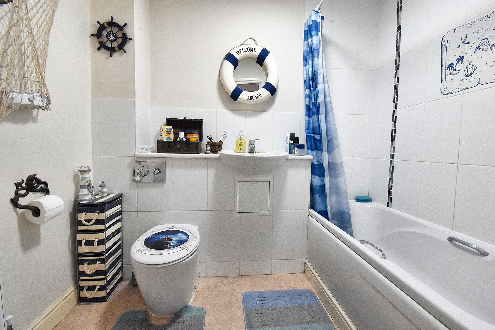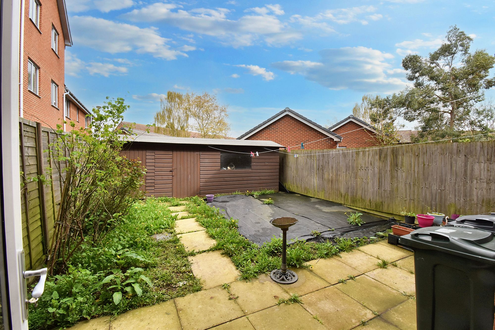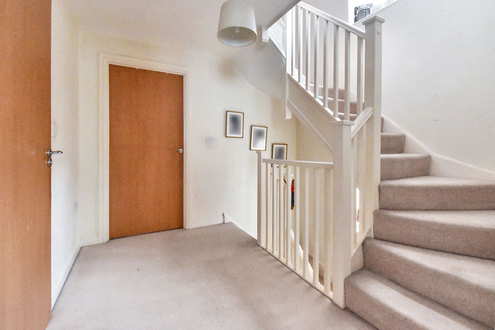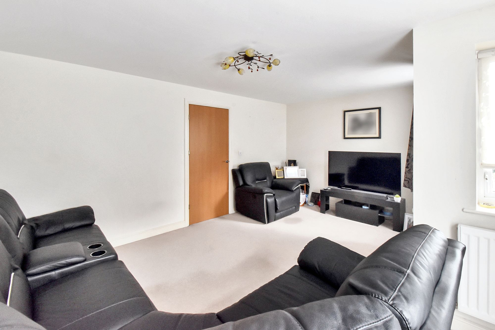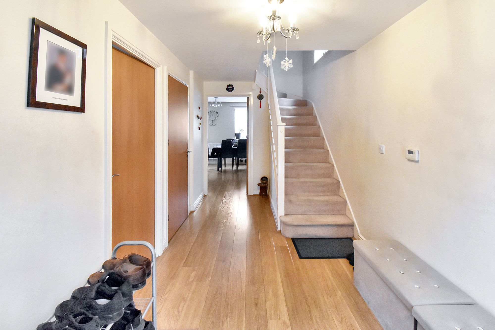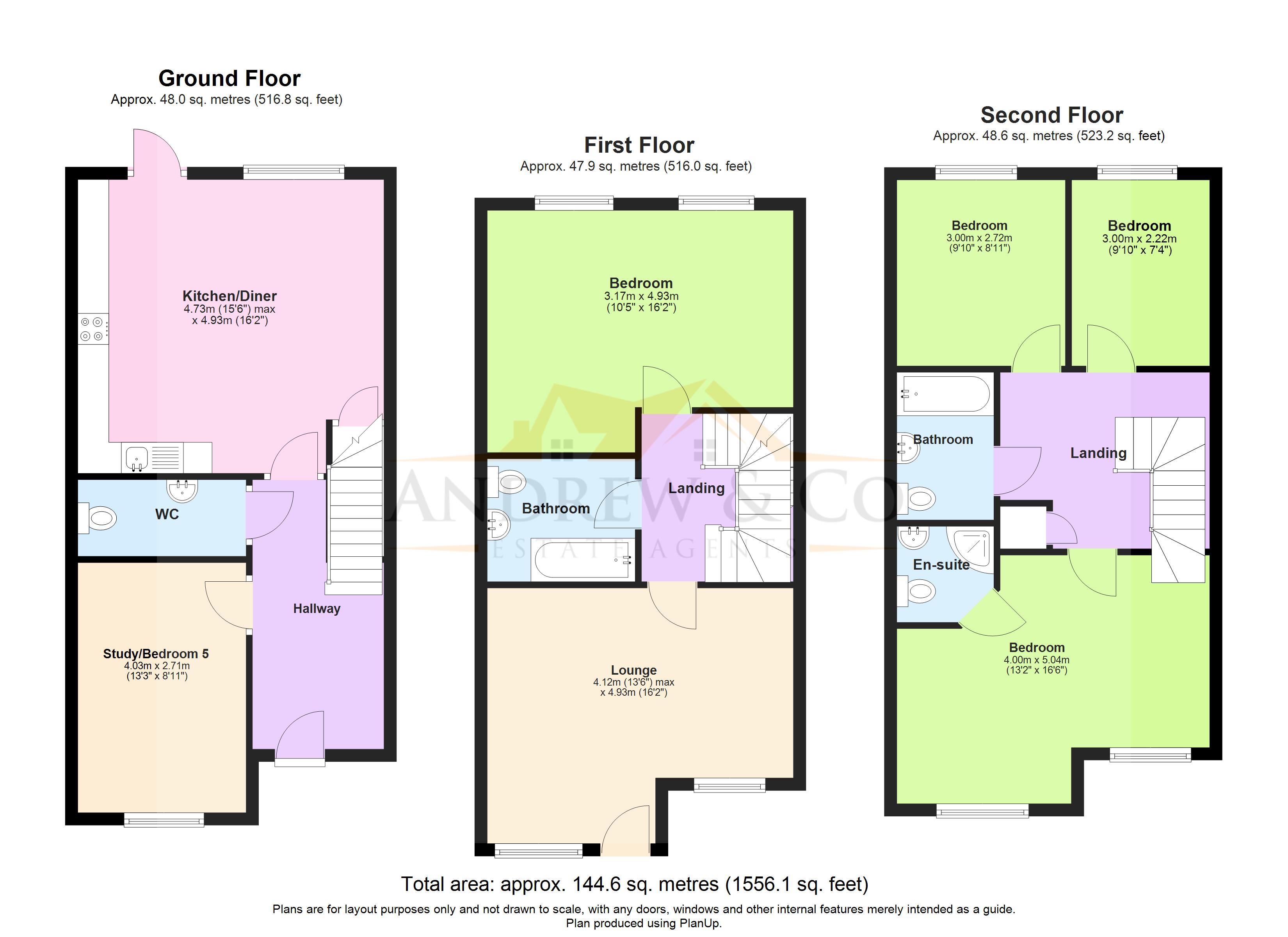Adams Drive, Willesborough, TN24
Offers In Region Of £350,000 Freehold
Description
Nestled within the prestigious Adams Drive Development in Willesborough, this spacious 4/5-bedroom townhouse represents the epitome of modern family living. Boasting a versatile layout, the property embraces spaciousness and functionality, ideal for those seeking a harmonious blend of comfort and style. One benefit of the property is large kitchen/breakfast room, perfect for culinary creations and casual dining. The living accommodation extends further to encompass a bright and airy reception room, two bathrooms, an en-suite, and four/five generously proportioned bedrooms. Situated just a short distance from the town centre, international railway station, and the renowned William Harvey Hospital, this property provides unparalleled convenience in a sought-after locale.
Stepping outside there is an enclosed rear garden offering a peaceful retreat from the hustle and bustle of every-day life. The garden is predominantly laid to lawn with a small patio area while a timber shed provides convenient storage for garden essentials. Furthermore, side pedestrian access leads to the front of the property. Completing this impressive package is an allocated parking space, ensuring that convenience is never compromised. This property epitomises contemporary family living, offering a harmonious balance of indoor comfort and outdoor tranquillity within a desirable location.Entrance Hall
Via obscure glazed front door, staircase to first floor, laminate flooring and radiator.Dining Room 13' 3" x 8' 8" (4.04m x 2.64m)
Double glazed window to front, laminate flooring and radiator.Kitchen/breakfast room 16' 4" x 15' 6" (4.98m x 4.72m)
Range of units comprising cupboards and drawers beneath work surfaces, matching wall units, integrated fridge/freezer, washing machine and dishwasher, sink and drainer unit, 4 ring gas hob with low level oven and extractor hood over, double glazed window and french door to rear, laminate flooring, radiators and under stairs storage cupboard.Cloakroom
Low level wc, wash hand basin, laminate flooring and radiator.Landing
Staircase to second floor, double glazed window to side, carpet.Lounge 16' 4" x 13' 6" (4.98m x 4.11m)
Double glazed window and French doors with Juliet balcony to front, TV & telephone points, radiators and carpet.Bedroom 16' 4" x 11' 4" (4.98m x 3.45m)
Double glazed windows to rear, radiators and carpet.Bathroom
White suite comprising panelled bath with shower attachment, low level wc, wash hand basin, radiator, vinyl flooring.Second floor landing
Access to loft space, airing cupboard hot water tank and solar panel controls, double glazed window to side, carpet.Master bedroom 16' 4" x 13' 6" (4.98m x 4.11m)
Double glazed windows to front, range of built in wardrobes, TV & telephone points, radiators and carpet.En-suite Shower Room
Walk in shower cubicle, low level wc, wash hand basin, wall tiling, vinyl flooring and radiator.Bedroom 10' 0" x 8' 1" (3.05m x 2.46m)
Double glazed window to rear, radiator and carpet.Bedroom 9' 9" x 7' 1" (2.97m x 2.16m)
Double glazed window to rear, radiator and carpet.Bathroom
White suite comprising panelled bath with shower attachment, low level wc, wash hand basin, radiator, vinyl flooring.Key Features
Location Adams Drive, Willesborough, TN24
Arrange Viewing
Payment Calculator
Mortgage
Estimated Monthly Mortgage Payment
Loan
Total Repay
Stamp Duty
You’ll have to pay the stamp duty of:
Similar Properties
Register for Property Alerts
Register your property requirements with us so that you can be notified when properties matching your requirements become available.


