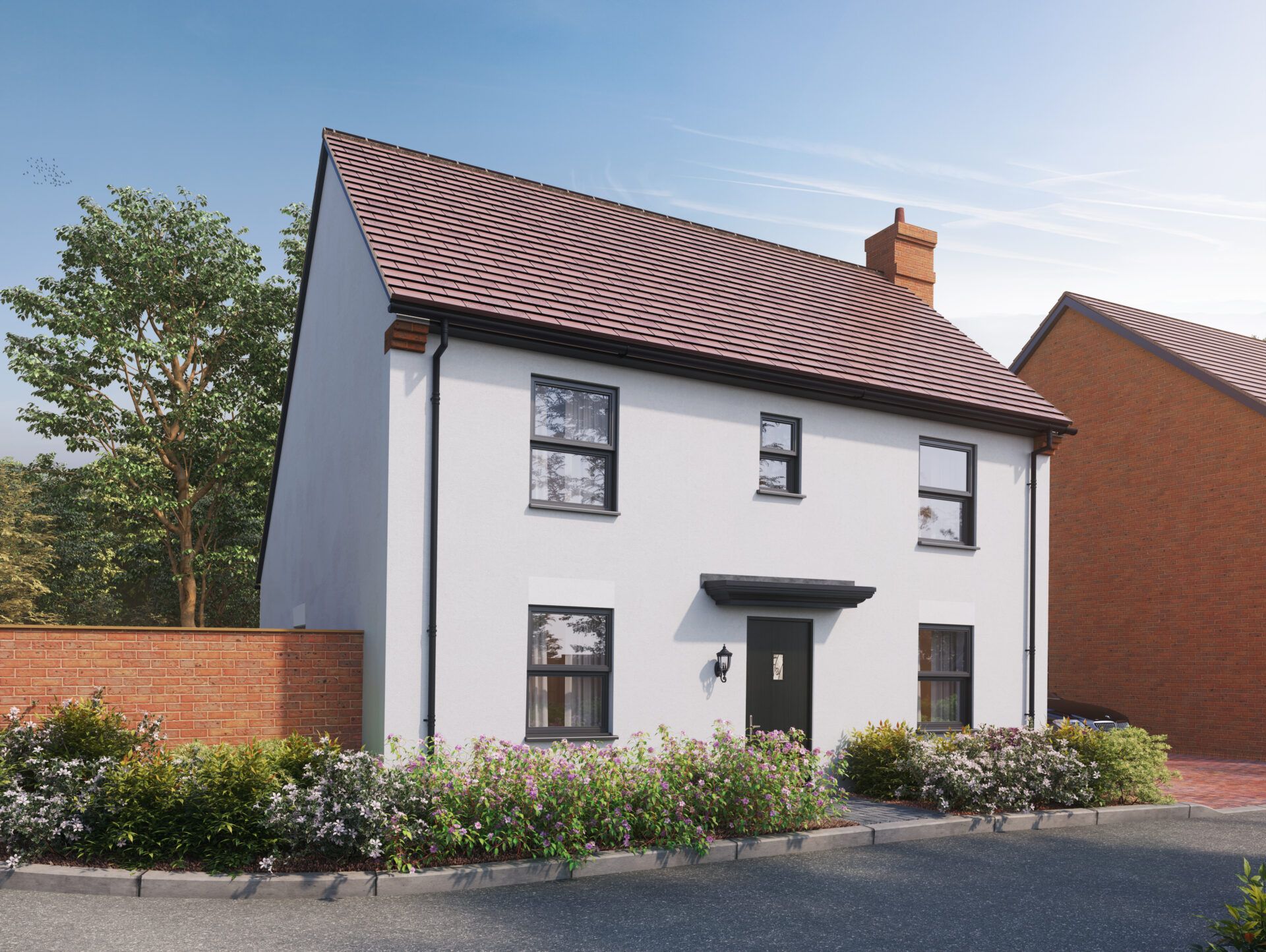Walton Gardens, Folkestone, Folkestone, CT19 5PP
Guide Price £500,000
Key Information
Key Features
Description
Hey there! Looking for a spacious and comfy abode to call your own? Well, this 4-bedroom semi-detached house might just be the one you've been dreaming of! With a guide price of £500,000 - £525,000, this gem is waiting to welcome you home.
Step inside and you'll find four cosy bedrooms waiting to be personalised to your taste. The extended kitchen is a real standout feature, boasting bi-fold doors that flood the space with natural light – perfect for whipping up your favourite meals or hosting gatherings with friends and family.
And that's not all – this property comes with a large rear garden that's just waiting for your green thumb to work its magic. Complete with a summer house and a large shed, there's plenty of space for outdoor activities or simply unwinding under the open sky.
This property isn't just a pretty face – it's practical too. A chain-free sale means less hassle for you, and with off-road parking, you'll never have to worry about finding a spot for your car again.
Plus, let's not forget about the EPC rating ''C'', which means you'll be cosy and energy-efficient all year round.
In summary, if you're looking for a spacious and inviting home to make your own, this 4-bedroom semi-detached house ticks all the boxes. With its extended kitchen, large rear garden, off-road parking, and chain-free sale, this property is a real find.
So, what are you waiting for? Book a viewing today and see for yourself why this house could be the perfect place for you to create new memories and call home sweet home.
Porch 7' 0" x 6' 0" (2.13m x 1.83m)
UPVC front door with UPVC window to the front and side. Laminate flooring and a solid wooden glazed door to entrance hall.
Entrance Hall 12' 4" x 8' 6" (3.77m x 2.60m)
Stairs to first floor landing with cupboard under the stairs, coving and a radiator. Doors to:-
Lounge 15' 0" x 11' 8" (4.57m x 3.56m)
UPVC double glazed bay window to the front with fitted plantation shutters, wood effect flooring, feature fireplace, coving and a radiator.
Dining Room (Open Plan to Kitchen) 20' 9" x 14' 8" (6.32m x 4.46m)
LVT flooring with space for entertaining area, continuation of kitchen units down one side with storage cupboard and large radiator. There is also a utility area with breakfast bar, washing machine and dishwasher. Open plan to:-
Kitchen 18' 9" x 12' 0" (5.71m x 3.65m)
Aluminium bi-fold doors out the the garden with matching double glazed window to the side of the property and a roof lantern window allowing lots of light into this lovely extension. There is also integrated blinds inside the bi-fold doors and window to the side. Matching wall and base units with a very good size center island with storage cupboards and breakfast bar to one side. Electric Hob, extractor fan, double oven and stainless steel sink. LVT flooring throughout.
Bedroom / Snug (Ground Floor) 19' 10" x 7' 3" (6.04m x 2.21m)
UPVC double glazed window to the front with fitted plantation shutter with UPVC double glazed door to the rear garden. Laminate wood flooring and a radiator. Door to:-
En-Suite 6' 11" x 4' 2" (2.12m x 1.26m)
UPVC double glazed frosted window to the rear with shower, close coupled w/c, hand basin and a heated towel rail.
Landing 14' 2" x 3' 1" (4.33m x 0.94m)
UPVC double glazed window to the front with fitted plantation shutters, carpeted floor coverings, loft hatch and a radiator. Doors to:-
Bedroom 14' 11" x 11' 8" (4.56m x 3.55m)
UPVC double glazed bay window to the front of the property with fitted plantation shutter, carpeted floor coverings, fitted wardrobes, coving and a radiator.
Bedroom 12' 3" x 10' 5" (3.74m x 3.17m)
UPVC double glazed window to the rear overlooking the garden, carpeted floor coverings, build in wardrobe, coving and a radiator.
Bedroom 9' 10" x 8' 11" (2.99m x 2.72m)
UPVC double glazed window to the rear overlooking the garden, carpeted floor coverings, coving and a radiator.
Bathroom 7' 6" x 5' 6" (2.29m x 1.68m)
UPVC double glazed frosted windows to the side of the property. Bath with shower over the bath, vanity unit housing the hand basin and back to wall w/c. Part tiled walls and a heated towel rail.
Arrange Viewing
Cheriton Branch
Property Calculators
Mortgage
Stamp Duty
View Similar Properties

16, Abbey Way, Willesborough, Ashford, TN24 0HY
£570,000Freehold

Register for Property Alerts
We tailor every marketing campaign to a customer’s requirements and we have access to quality marketing tools such as professional photography, video walk-throughs, drone video footage, distinctive floorplans which brings a property to life, right off of the screen.

