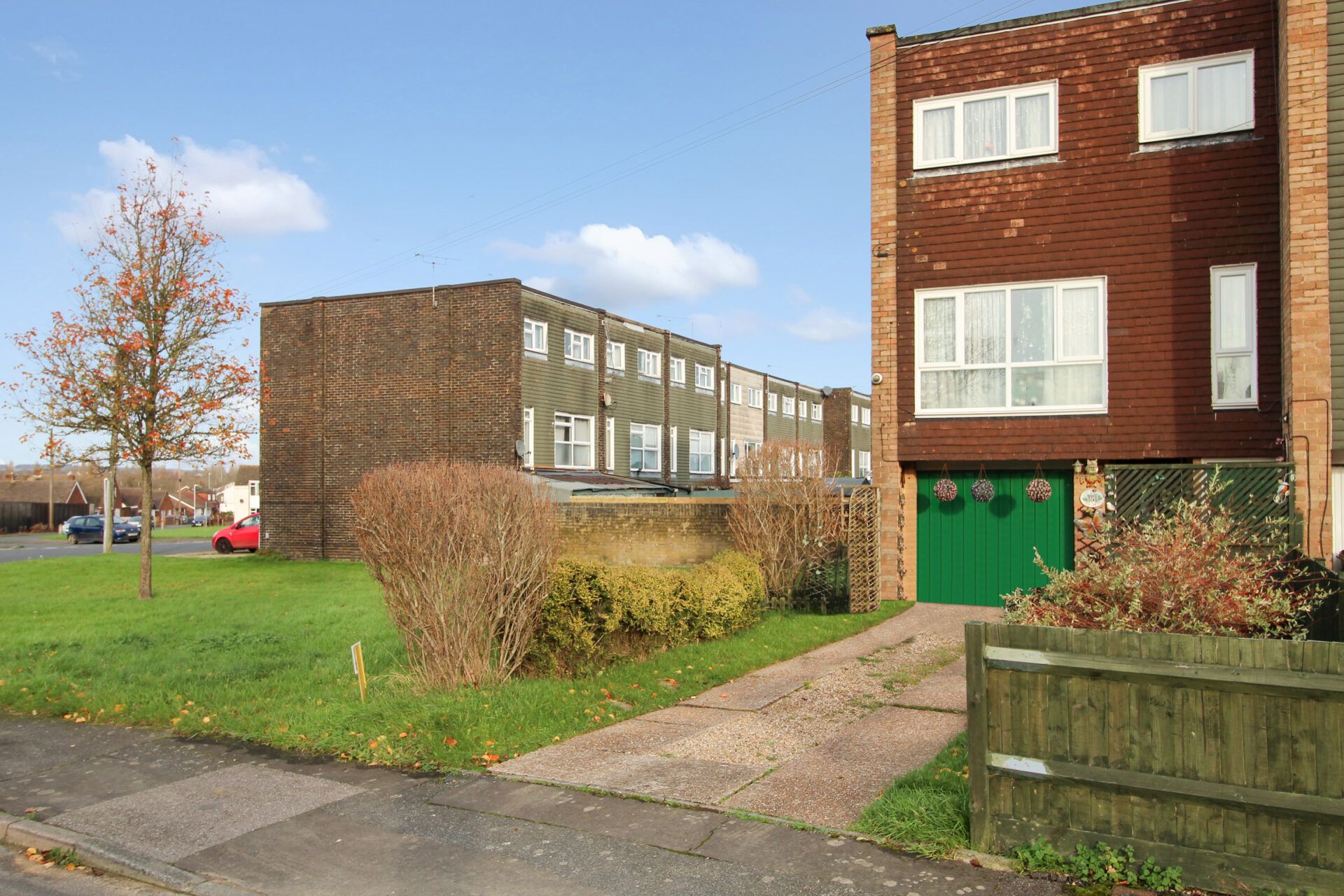Walmer Way, Folkestone, Folkestone, CT20 3QQ
Guide Price £270,000
Key Information
Key Features
Description
Introducing this spacious three-bedroom house situated in a popular location, offering a comfortable and convenient lifestyle for its new occupants. Stepping inside, you are greeted by a well-designed layout that includes a downstairs WC for added convenience. The heart of the home, the fantastic size living room, provides a welcoming space to relax and entertain. The property has been newly decorated and benefits from newly fitted carpets throughout, giving it a fresh and modern feel. With distant sea views adding to the charm of the location, residents can enjoy a serene atmosphere within the comfort of their own home.
Outside, the property boasts a multi-tiered garden that presents endless possibilities for those with a green thumb. While in need of attention, this outdoor space offers a blank canvas for landscaping and gardening enthusiasts to create their own space. A shed located to the rear provides convenient storage solutions for gardening tools and outdoor equipment. Additionally, the property features rear gated access, ensuring privacy and security for residents.
Porch
UPVC double glazed frosted front door & UPVC double glazed frosted window, carpeted floor coverings, doors to:
WC
UPVC double glazed frosted window to side, close coupled WC, hand basin, vinyl flooring.
Dining Room 13' 11" x 11' 8" (4.25m x 3.55m)
UPVC double glazed window to front, carpeted floor coverings, stairs to first floor landing, understairs storage cupboard, radiator. Doors to:
Lounge 22' 3" x 10' 11" (6.79m x 3.34m)
UPVC double glazed windows to front and rear, carpeted floor coverings, radiator.
Kitchen 11' 8" x 7' 10" (3.55m x 2.40m)
UPVC double glazed window to rear, UPVC double glazed frosted door. Matching wall and base units, wall mounted boiler, gas hob, fan oven, stainless steel sink, vinyl flooring.
First Floor Landing
UPVC double glazed frosted window to side, carpeted floor coverings, loft hatch. Doors to:
Bedroom 13' 2" x 10' 11" (4.02m x 3.33m)
2 x UPVC double glazed windows to front with distant sea views, carpeted floor coverings, built in wardrobe, radiator.
Bedroom 13' 2" x 9' 3" (4.01m x 2.81m)
UPVC double glazed window to rear, carpeted floor coverings, built in wardrobe, radiator.
Bedroom 9' 6" x 7' 8" (2.89m x 2.34m)
UPVC double glazed window to front with distant sea views, carpeted floor coverings, radiator.
Bathroom 9' 7" x 7' 11" (2.92m x 2.41m)
UPVC double glazed frosted window to rear, bath, close coupled WC, pedestal hand basin, wall mounted mirror, vinyl flooring, radiator, airing cupboard.
Arrange Viewing
Cheriton Branch
Property Calculators
Mortgage
Stamp Duty
View Similar Properties
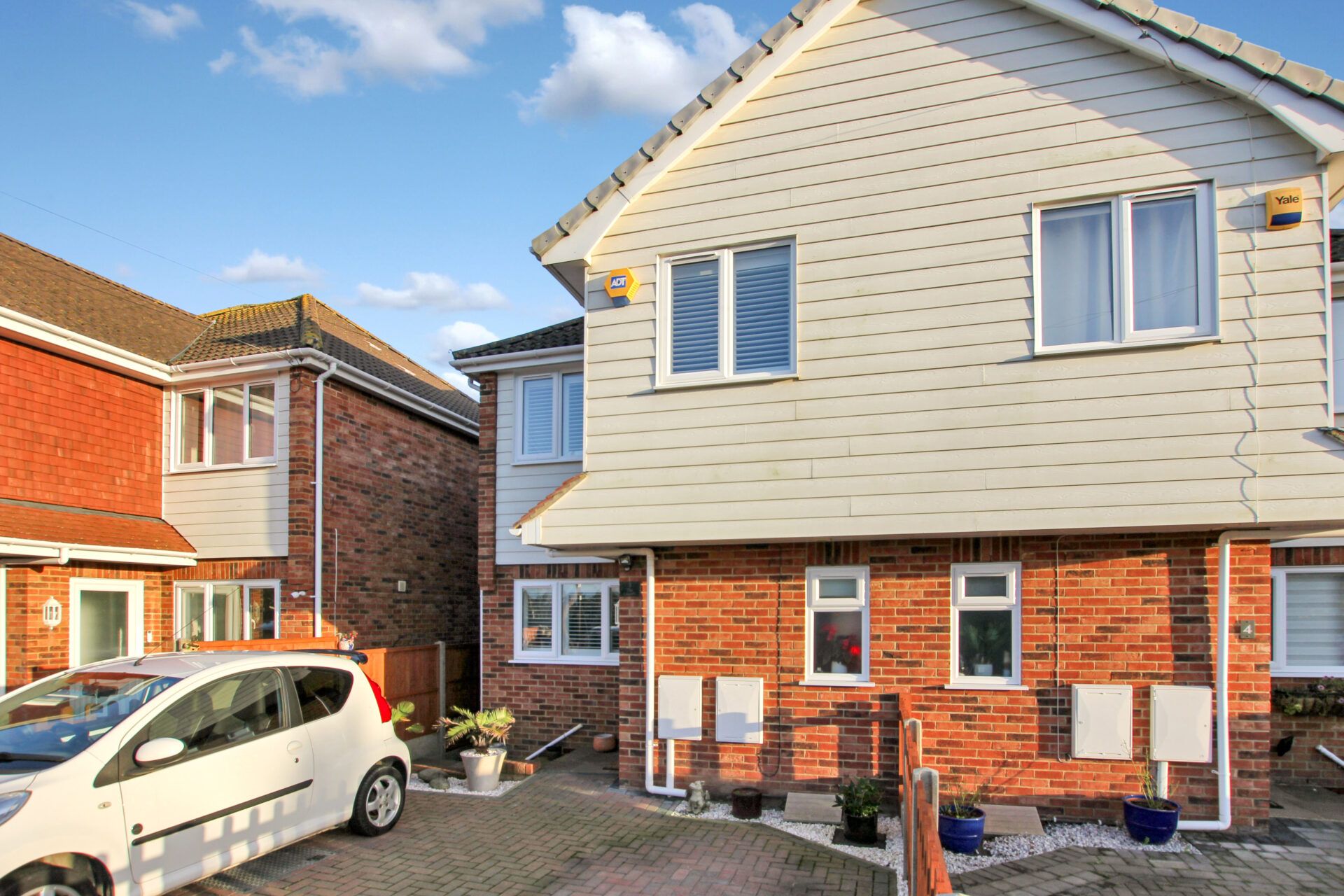
The Laurels Harden Road, Lydd, Romney Marsh, Romney Marsh, TN29 9FB
Offers In Excess Of£310,000Freehold
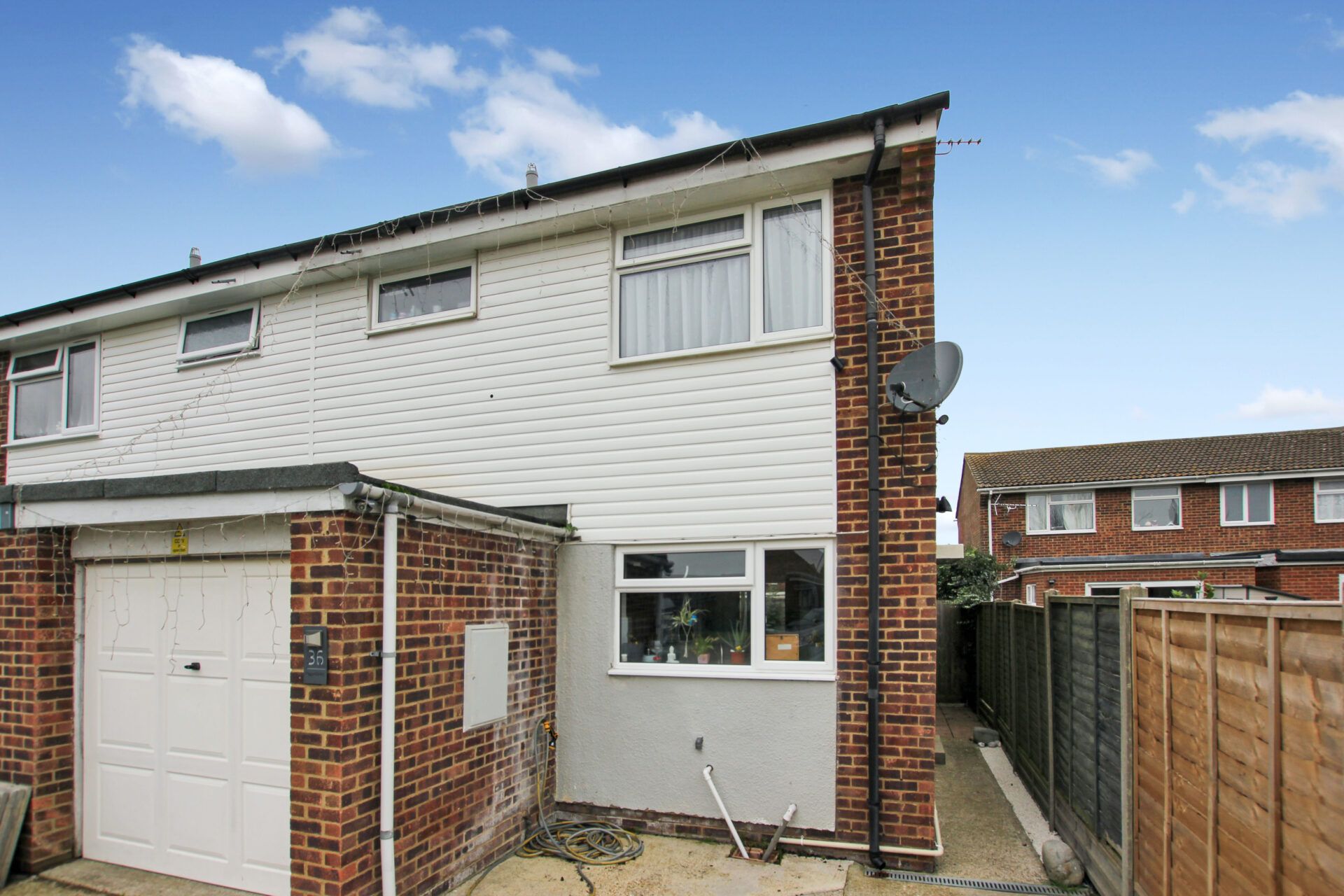
Copperfields, Lydd, Romney Marsh, Romney Marsh, TN29 9UT
£275,000Freehold
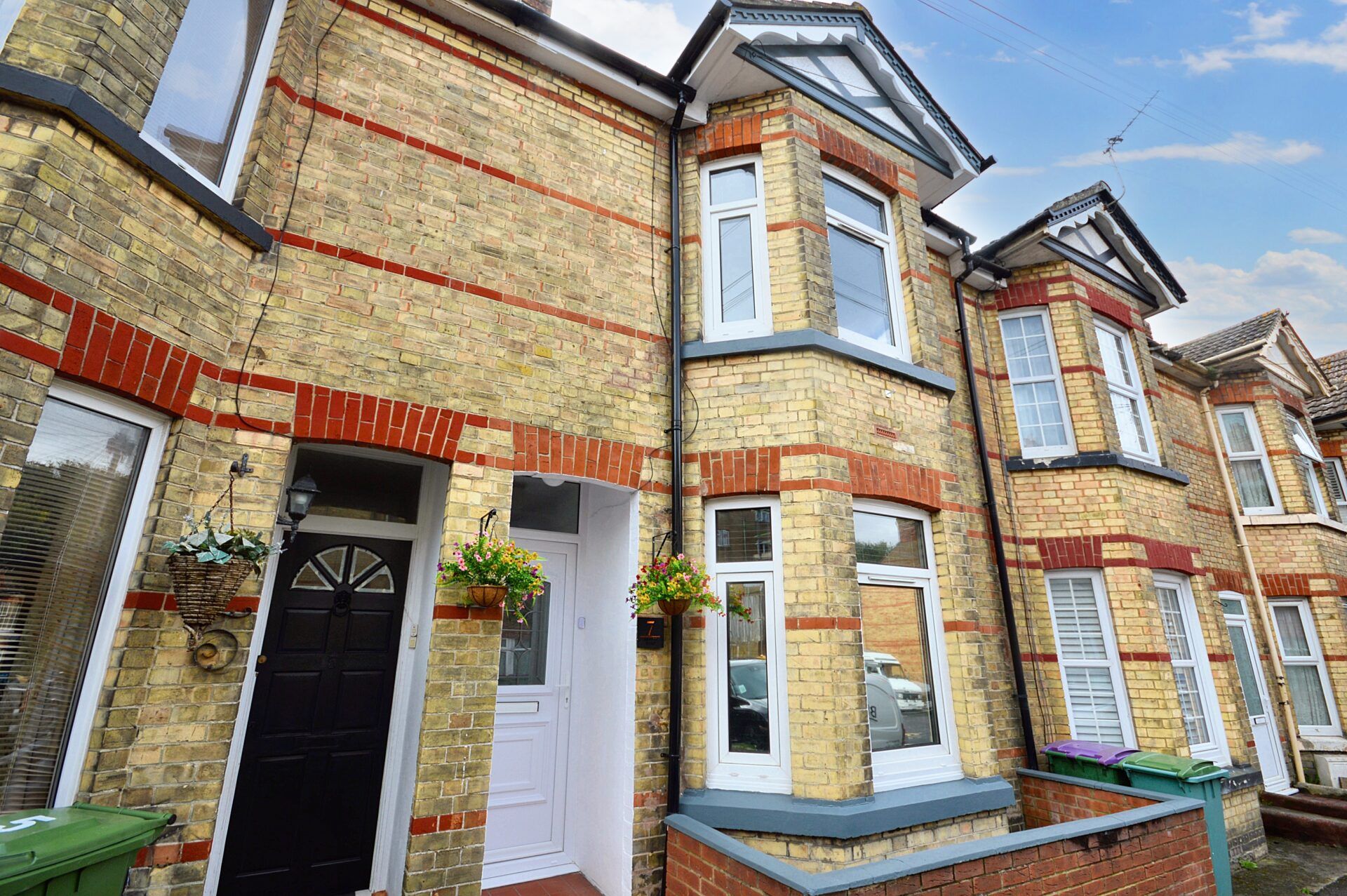
Abbott Road, Folkestone, Folkestone, CT20 1NG
Guide Price£290,000Freehold
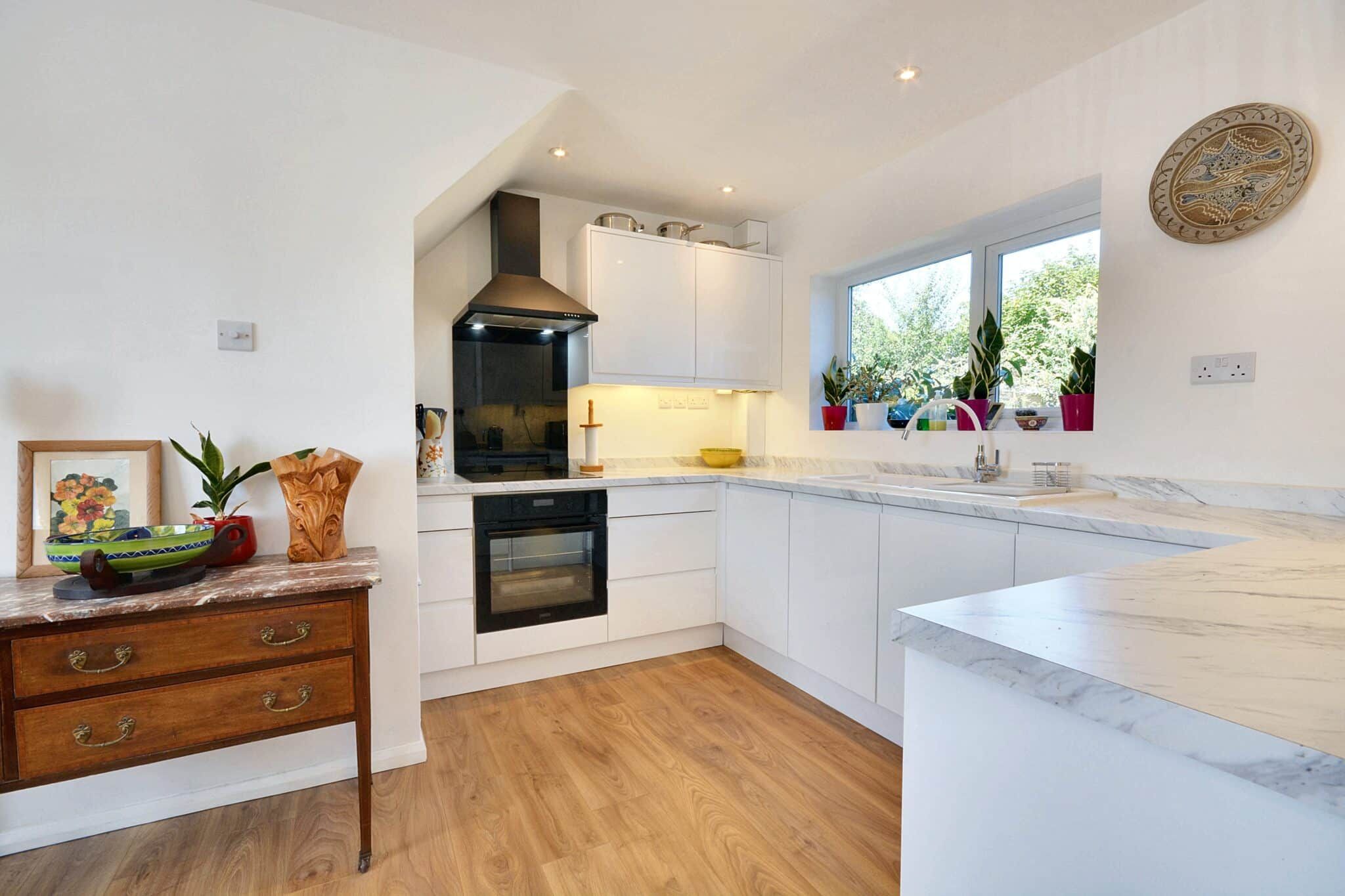
The Wish, Kenardington, Ashford, Ashford, TN26 2NB
£299,000Freehold
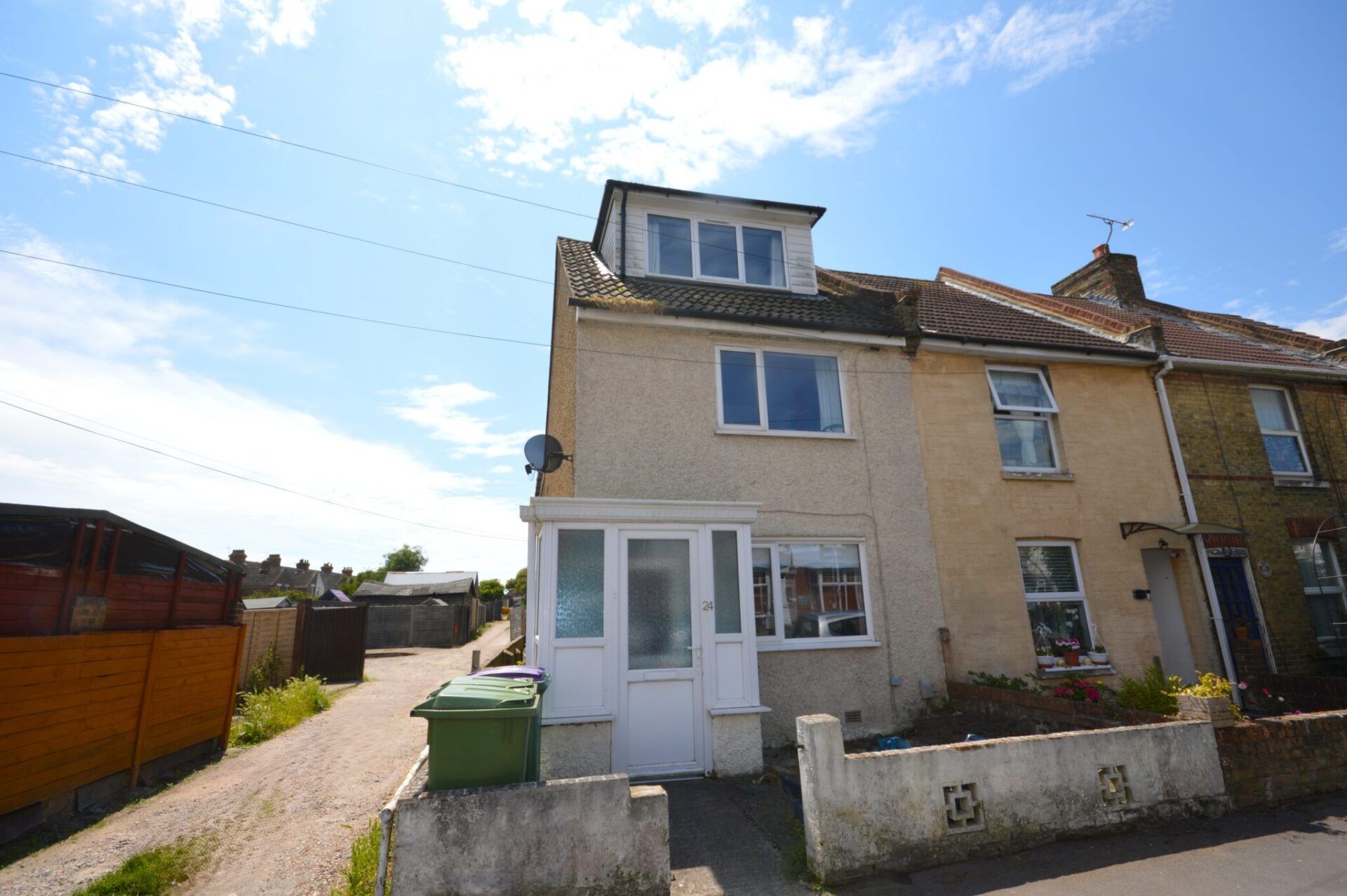
Shaftesbury Avenue, Folkestone, Folkestone, CT19 4NS
Offers In Region of£300,000Freehold

Register for Property Alerts
We tailor every marketing campaign to a customer’s requirements and we have access to quality marketing tools such as professional photography, video walk-throughs, drone video footage, distinctive floorplans which brings a property to life, right off of the screen.


