Vincent Place, Kennington, Ashford, Ashford, TN24 9QZ
£375,000
Key Information
Key Features
Description
A three-bedroom detached family home located within a sought after position in Kennington. The house benefits from spacious accommodation, including a large kitchen/diner overlooking the garden.
Accommodation comprises an entrance hallway and downstairs cloakroom, leading into the bay-fronted living room and kitchen/diner to the rear, overlooking the garden. Upstairs are three bedrooms and the family bathroom (modernised in recent years and featuring a walk-in shower). Within the main bedroom currently is a walk-in wardrobe, previously an en-suite. We understand pipework is still in place allowing this to be converted back to en-suite with relative ease.
Externally to the rear is a delightful garden, featuring a plethora of flowering shrubs, plants and bushes. There is a covered patio space adjacent to the rear of the house, garden shed and gated side access.
All located within the sought after Little Burton development with amenities close-by, including a choice of local schools. A parade of shops can be found within a short walk, and within a short walk is a children’s play park and open green-space. Near-by road links include the A28 Canterbury Road for links to Canterbury (and into Ashford), A251 Faversham Road for links to Faversham and the M2, and just a short drive is the M20 (jct 9) for access to London and the coast.
Regular bus services also operate providing a service into, and around, Ashford.
Entrance Hallway
uPVC door from front, radiator, vinyl flooring.
Cloakroom
Window to the front, WC, wash basin, towel radiator, vinyl flooring.
Lounge 14' 8" x 13' 4" (4.47m x 4.07m)
Bay window to the front, radiator, fitted carpet. Door to kitchen/diner.
Kitchen/Dining Room 19' 11" x 16' 5" (6.06m x 5.01m)
An 'L' shaped room with tiled flooring. Doors leading to the side and rear.
The fitted kitchen comprises matching wall and base units with worksurfaces over, inset porcelain sink/drainer, built-in electric oven, hob and extractor, plumbing and space for a washing machine, tumble dryer & dishwasher, space for free-standing fridge/freezer.
Under-stairs storage cupboard.
Landing
Loft access, airing cupboard housing hot water cylinder, carpet laid to the stairs and landing. Window to the side.
Bedroom 1 11' 8" x 7' 8" (3.56m x 2.33m)
Window to the front, radiator, fitted carpet.
Walk in Wardrobe/Previous en-suite
Previously an en-suite with pipework still in place for re-conversion. Currently fitted out as a walk-in wardrobe with hanging rails.
Bedroom 2 9' 3" x 9' 7" (2.83m x 2.91m)
Window to the rear, radiator, fitted carpet.
Bedroom 3 9' 3" x 6' 6" (2.82m x 1.97m)
Window to the front, radiator, fitted carpet.
Shower room
Modern recently updated shower room comprising a square shower cubicle with thermostatic shower, WC, wash basin, towel radiator, partly tiled walls and vinyl flooring. Window to the rear.
Arrange Viewing
Ashford Branch
Property Calculators
Mortgage
Stamp Duty
View Similar Properties

Winslade Way Silver Hill Road, Willesborough, Ashford, Ashford, TN24 0SS
Offers In Region of£325,000Freehold
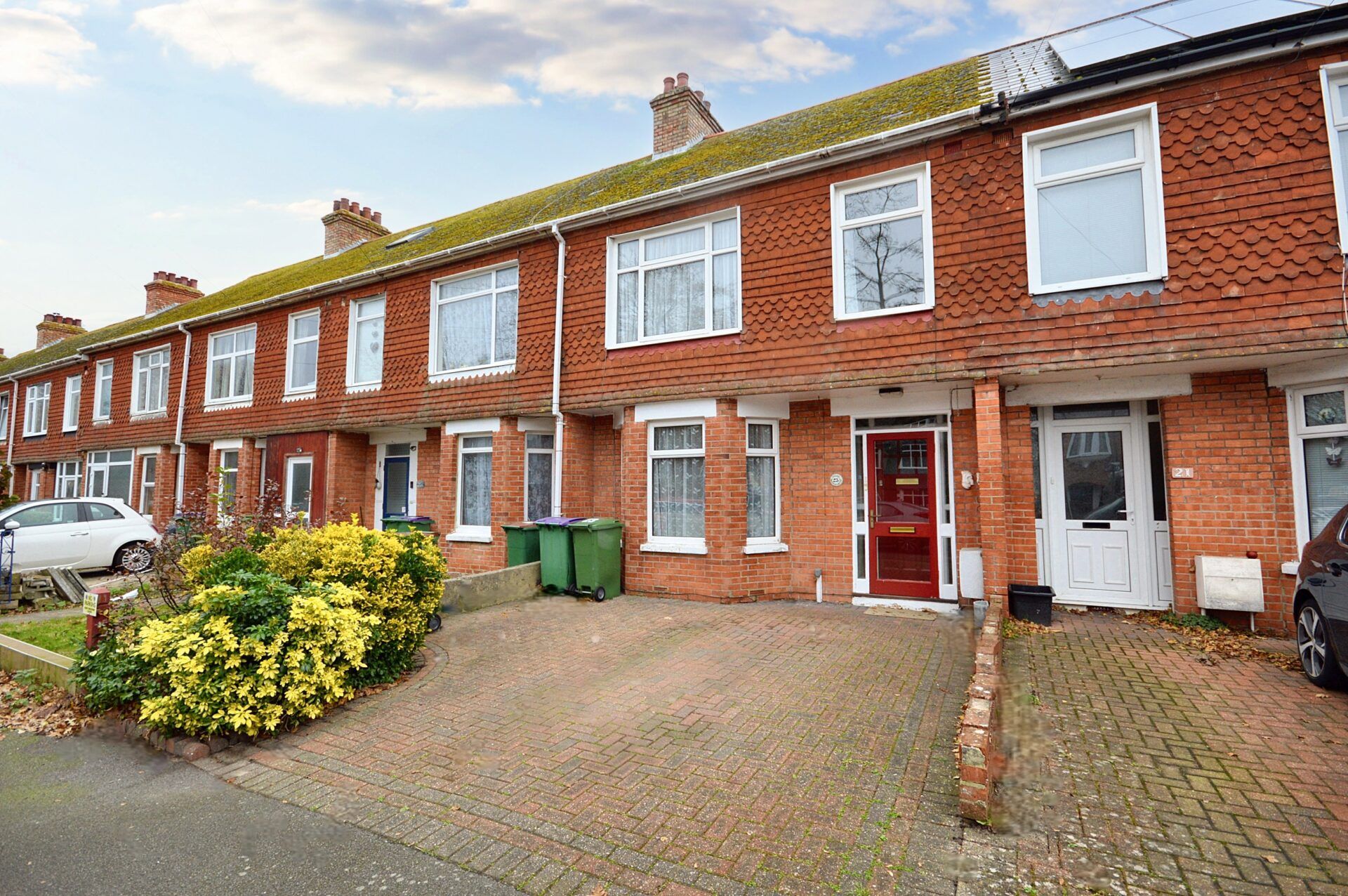
Hawkins Road, Folkestone, Folkestone, CT19 4JA
Offers In Region of£325,000Freehold
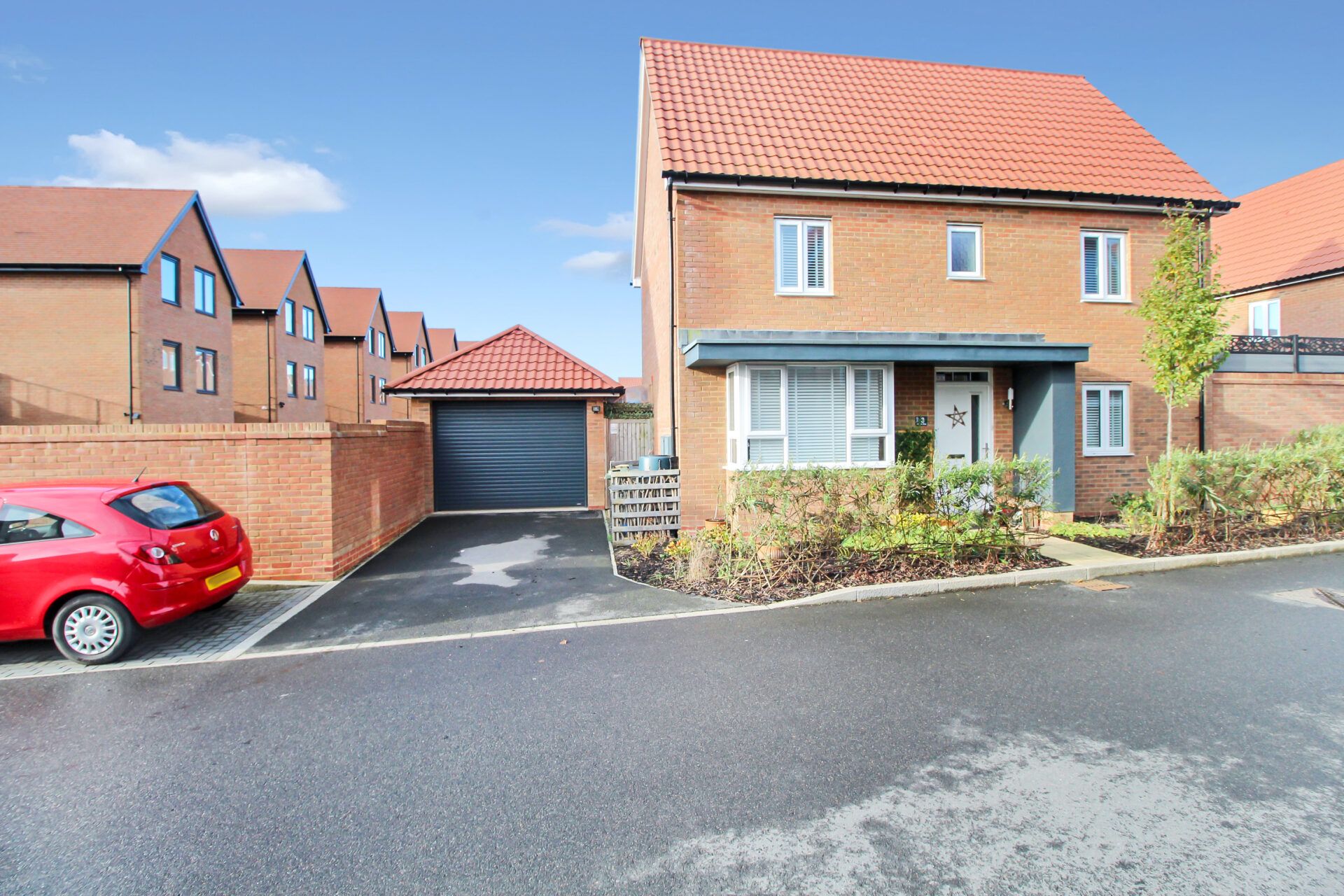
Marsh Rise, Chilmington Green, Ashford, Ashford, TN23 3UE
Offers In Excess Of£380,000Freehold
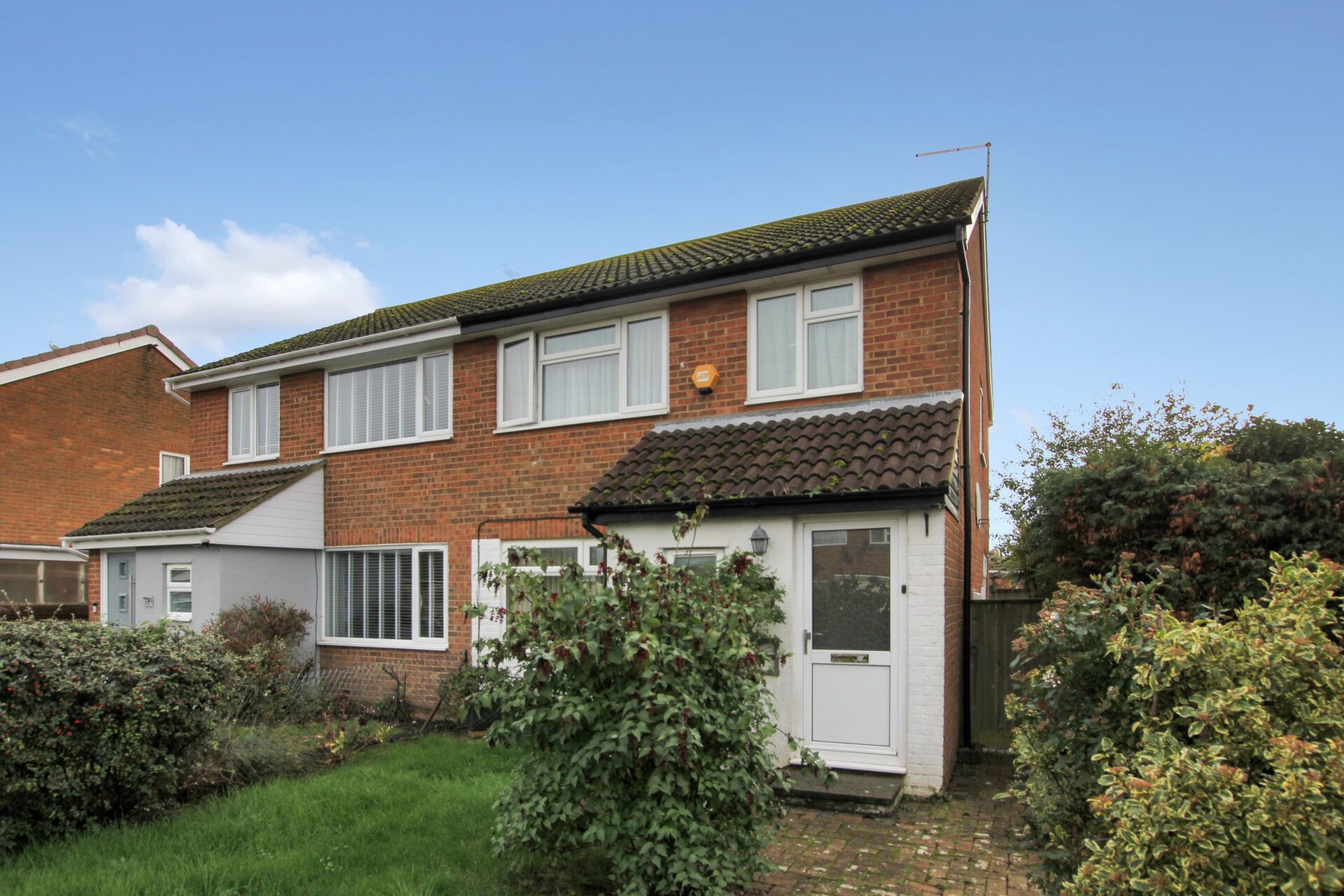
Maple Drive, St. Marys Bay, Romney Marsh, Romney Marsh, TN29 0XE
Guide Price£325,000Freehold
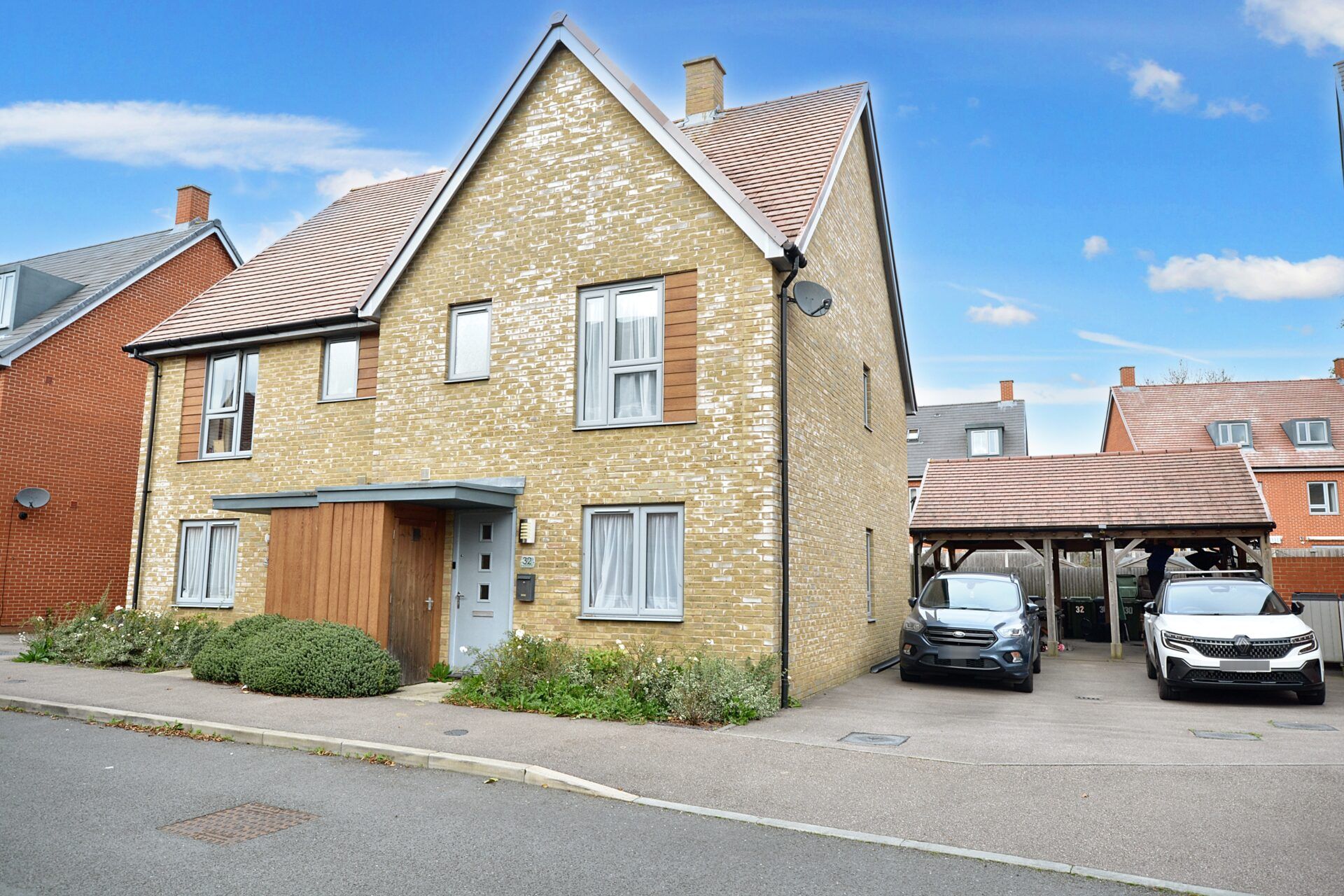
Repton Avenue, Ashford, Ashford, TN23 3SW
Offers In Region of£370,000Freehold
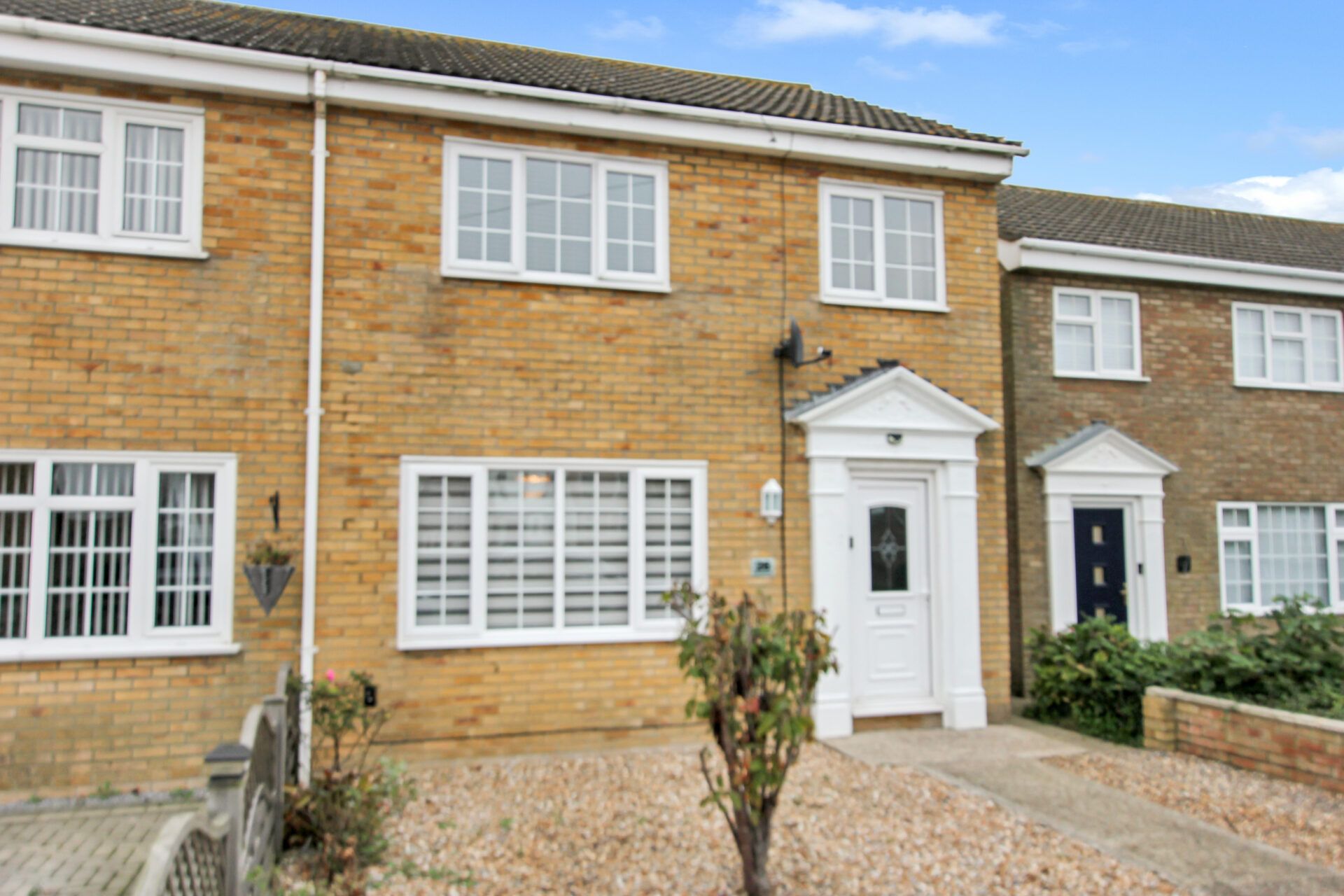
Victoria Road West, Littlestone, New Romney, New Romney, TN28 8NW
£350,000Freehold

Register for Property Alerts
We tailor every marketing campaign to a customer’s requirements and we have access to quality marketing tools such as professional photography, video walk-throughs, drone video footage, distinctive floorplans which brings a property to life, right off of the screen.

