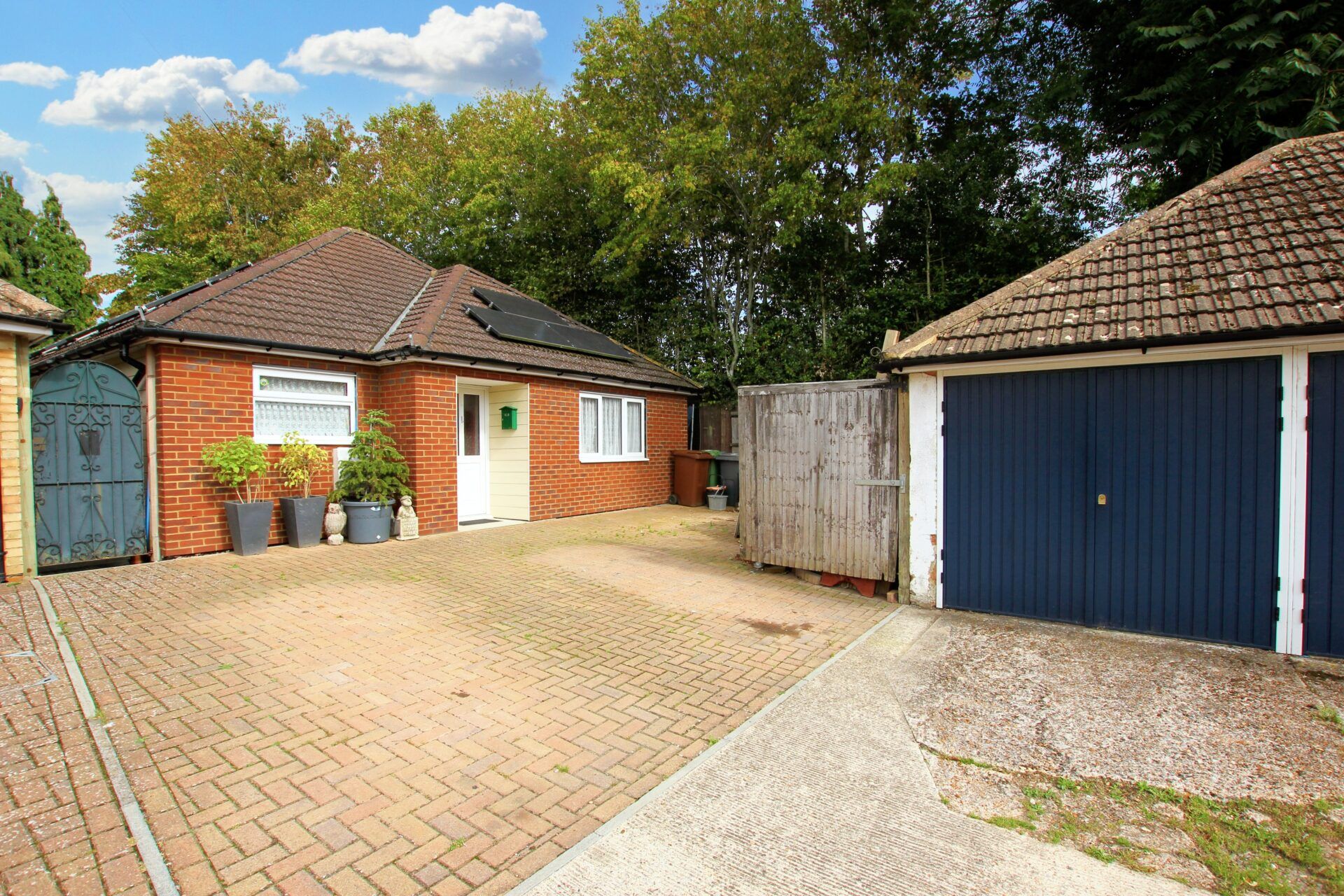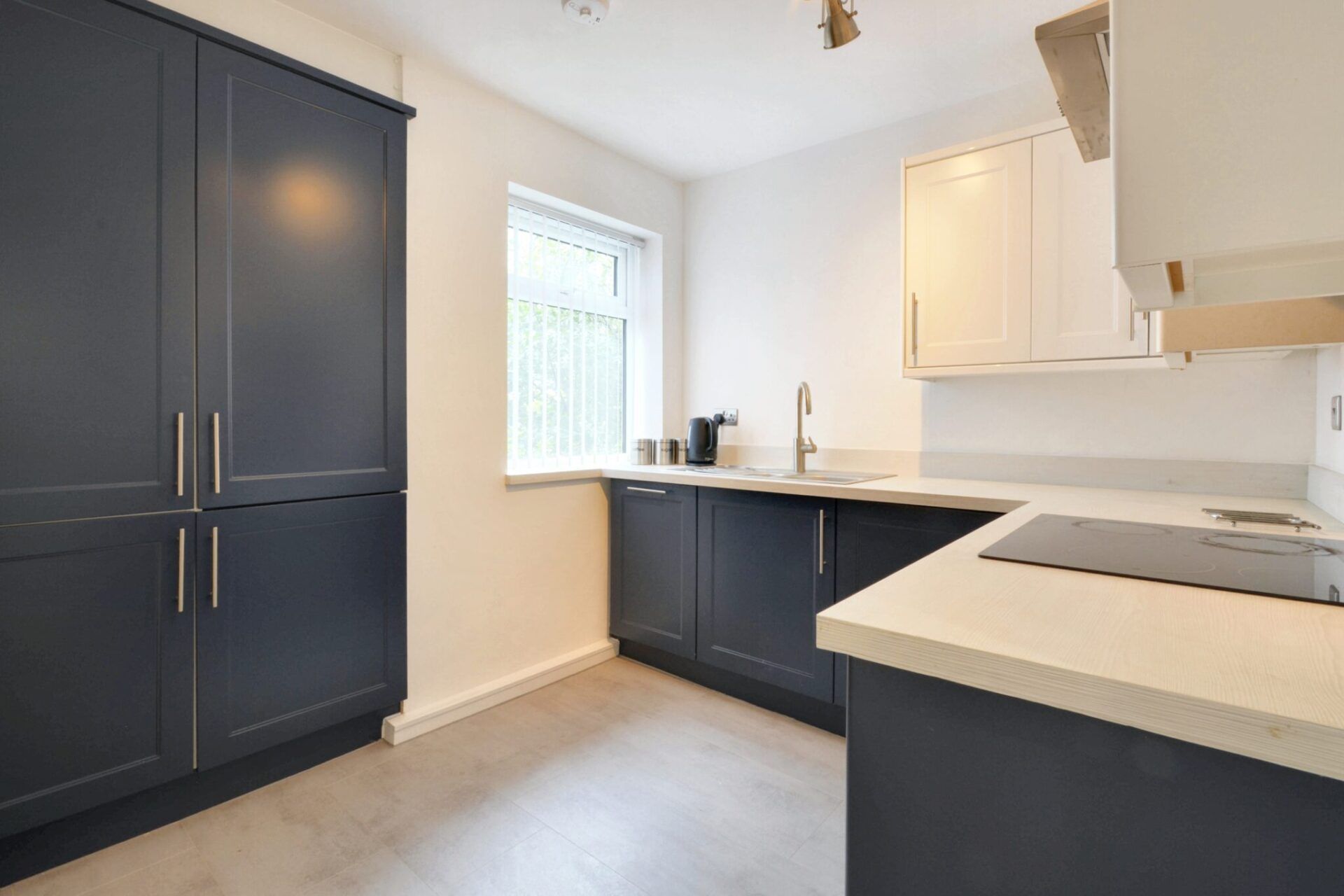Tritton Fields, Kennington, Ashford, Ashford, TN24 9HG
Offers In Region of £325,000
Key Information
Key Features
Description
This charming 2-bedroom semi-detached bungalow in the ever-popular Tritton Fields of Kennington is a gem waiting to be discovered. And the cherry on top? It comes with NO ONWARD CHAIN! This flexible bungalow is perfect for those looking to be close to public transport and amenities, with The Ridge Public Playing Fields just a leisurely stroll away, offering a playpark and scenic countryside walks at your doorstep.
Step outside, and you'll find yourself in a serene oasis. The front garden welcomes you with a lush lawn and a pathway leading to the front door, setting the tone for what's to come. The back garden is a gardener's dream, meticulously cared for with a variety of flowers and shrubs that add colour and life to the space. Gated side access ensures privacy while a greenhouse and summerhouse with electric provide the perfect spots for relaxation or pursuing your green-thumb dreams. Need space for your wheels? No problem - a detached garage with double doors and driveway parking for 2 vehicles offers ample room for your cars or storage needs. This property is a rare find, combining comfort, convenience, and a touch of nature - so don't miss out on making it yours!
Hallway
Access via porch, carpeted, loft access, doors through to bedrooms, bathroom and lounge.
Lounge 13' 10" x 10' 10" (4.22m x 3.30m)
Double aspect with window to front and double patio doors to rear garden, carpeted, wall mounted electric fire.
Kitchen 13' 11" x 6' 11" (4.24m x 2.11m)
Range of wooden cupboards and drawers beneath work surfaces, additional wall mounted units, window to rear and door to side, stainless steel sink with mixer tap and drainer, gas hob with extractor over, eye level oven, integrated fridge/freezer, space and plumbing for washing machine and dishwasher, pantry, locally tiled walls, towel radiator.
Bedroom 2/Dining Room 11' 10" x 10' 7" (3.61m x 3.23m)
Carpeted with window to side, storage cupboards. This room was previously the second bedroom but the wall was removed leading to the kitchen. The property can be easily remodelled to set this room back into the second bedroom.
Shower Room
White suite comprising low level wc, wash hand basin with mixer tap and vanity storage cupboard under, tiled shower cubicle with electric shower unit, obscured window to side, towel radiator, extractor fan, locally tiled walls.
Bedroom 13' 11" x 9' 11" (4.24m x 3.02m)
Carpeted with window to front and double built in wardrobes.
Arrange Viewing
Ashford Branch
Property Calculators
Mortgage
Stamp Duty
View Similar Properties

Walnut Close, Kennington, Ashford, Ashford, TN24 9AX
Offers In Region of£365,000Freehold

The Oaks Tudor Road, Kennington, Ashford, Ashford, TN24 9DN
Offers In Region of£300,000Freehold

Register for Property Alerts
We tailor every marketing campaign to a customer’s requirements and we have access to quality marketing tools such as professional photography, video walk-throughs, drone video footage, distinctive floorplans which brings a property to life, right off of the screen.

