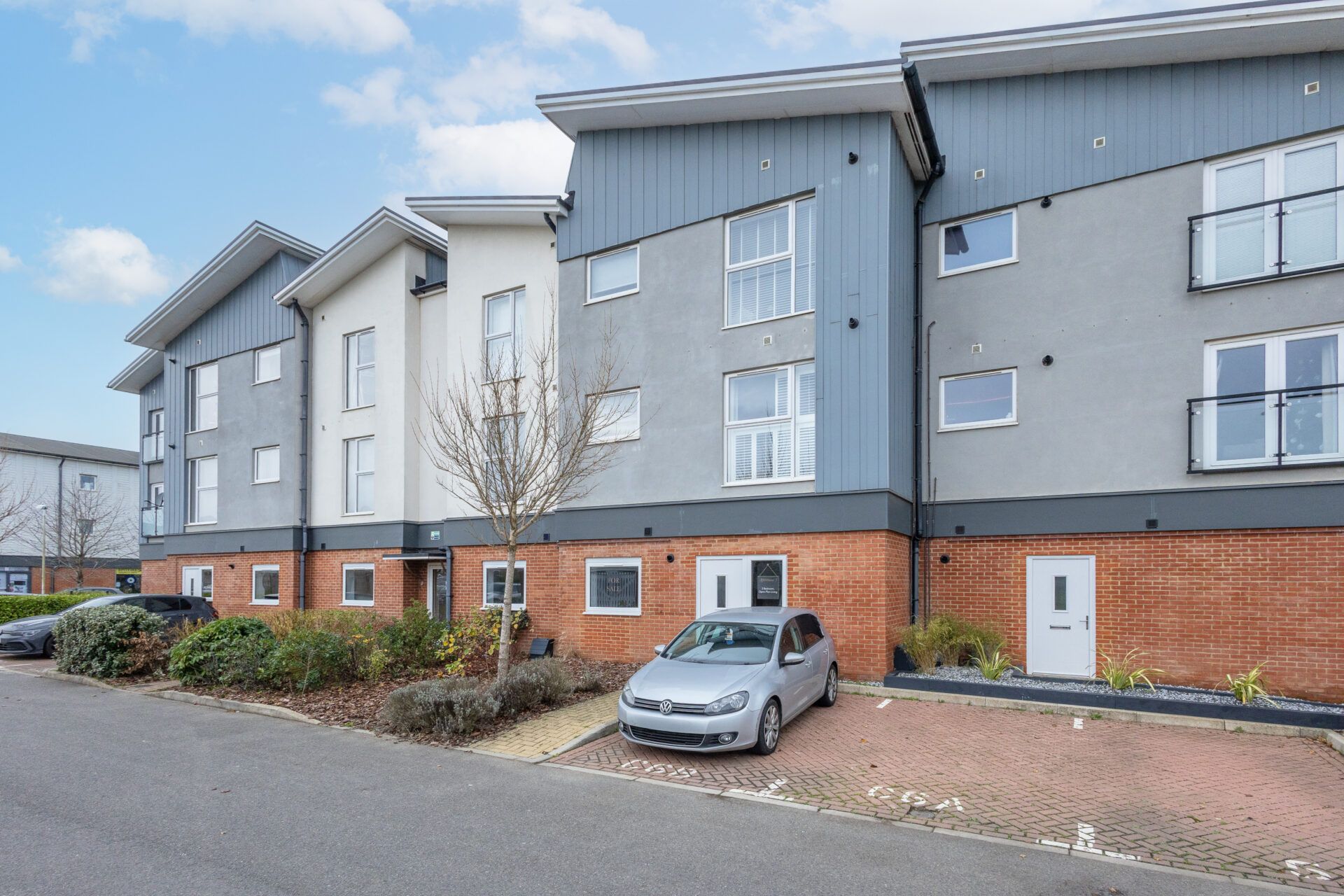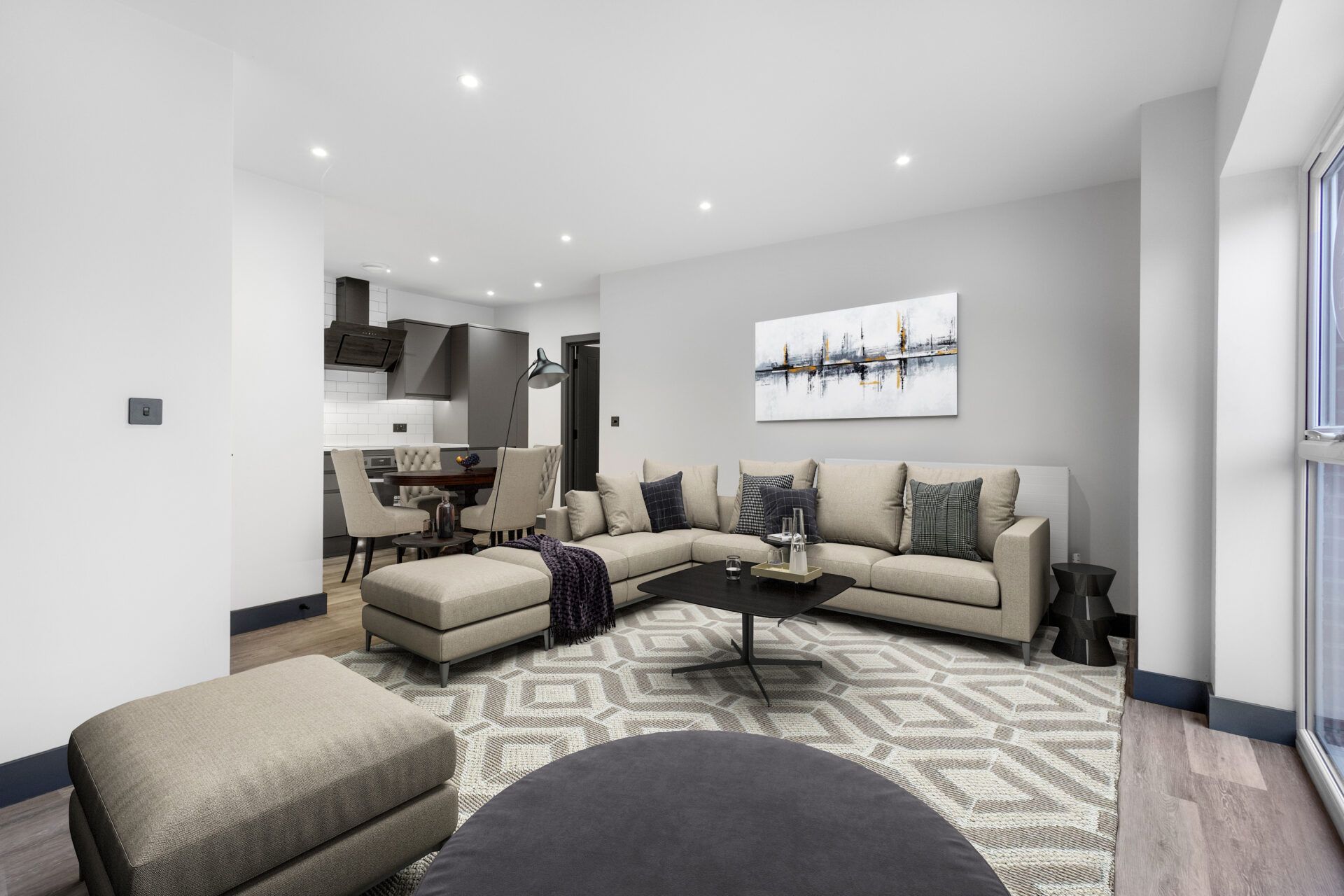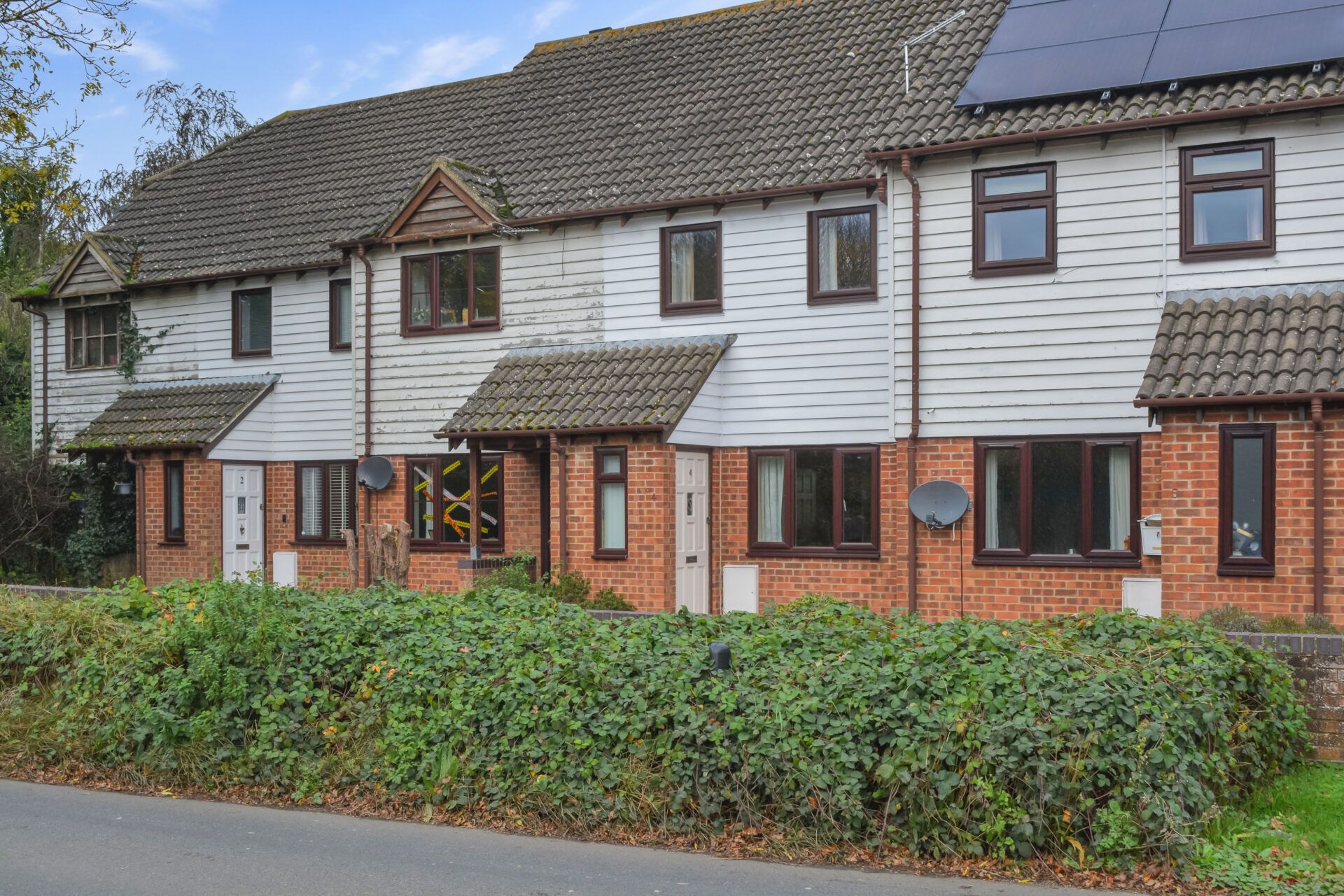Tournay Close, Ashford, Ashford, TN23 5PT
£250,000
Key Information
Key Features
Description
This well-presented two-bedroom house can be found in South Ashford, close to shops and amenities and offers a comfortable and stylish living space, ideal for first-time buyers or families. The property features two generously sized double bedrooms upstairs, ensuring ample space and versatility for residents.
The modern kitchen/breakfast room provides a practical and contemporary space, the living room is a generous size and offers space for a dining table and chairs whilst the garden has been landscaped with decking and offers the ideal space for outdoor relaxation or entertaining. Further, the study allows space for a work station for those working from home.
With residents' parking conveniently available to the front, this property combines comfort, modern living, and practicality all with amenities close-by.
Hallway
Wooden door to front, stairs to first floor, doors to Living Room & Kitchen, laminate wood flooring.
Lounge 16' 11" x 9' 1" (5.16m x 2.76m)
Dual aspect room with windows to the front and rear, chimney (capped off), radiators, laminate wood flooring.
Kitchen 7' 10" x 15' 3" (2.39m x 4.66m)
Dual aspect with windows to the front and rear, matching wall and base units with work surfaces over, inset stainless steel sink/drainer, built-in electric oven, 4-zone induction hob with extractor hood above, plumbing and space for a washing machine and dishwasher, space for free-standing fridge/freezer. Breakfast bar, radiator, under stairs cupboard, and all mounted central heating boiler (combi). Tiled splash back and tiled flooring.
Study 15' 10" x 3' 5" (4.82m x 1.04m)
Window to the front, base units with work surfaces over and desk area, radiator, tiles flooring. Door to garden.
Landing
Loft access, window to the rear, carpet laid to the stairs and landing.
Bedroom 1 15' 5" x 10' 4" (4.71m x 3.14m)
Dual aspect with windows to the front and rear, built-in cupboard, radiators, carpet laid to the floor.
Bedroom 2 10' 2" x 11' 8" (3.10m x 3.56m)
Window to the front, built-in cupboard over the stairs and recessed shelving, radiator, carpet laid to the floor.
Bathroom
Comprising a bath with mixer taps and shower over with glass screen, WC, wash basin, partly tiled walls and laminate wood flooring. Window to the rear.
Arrange Viewing
Ashford Branch
Property Calculators
Mortgage
Stamp Duty
View Similar Properties
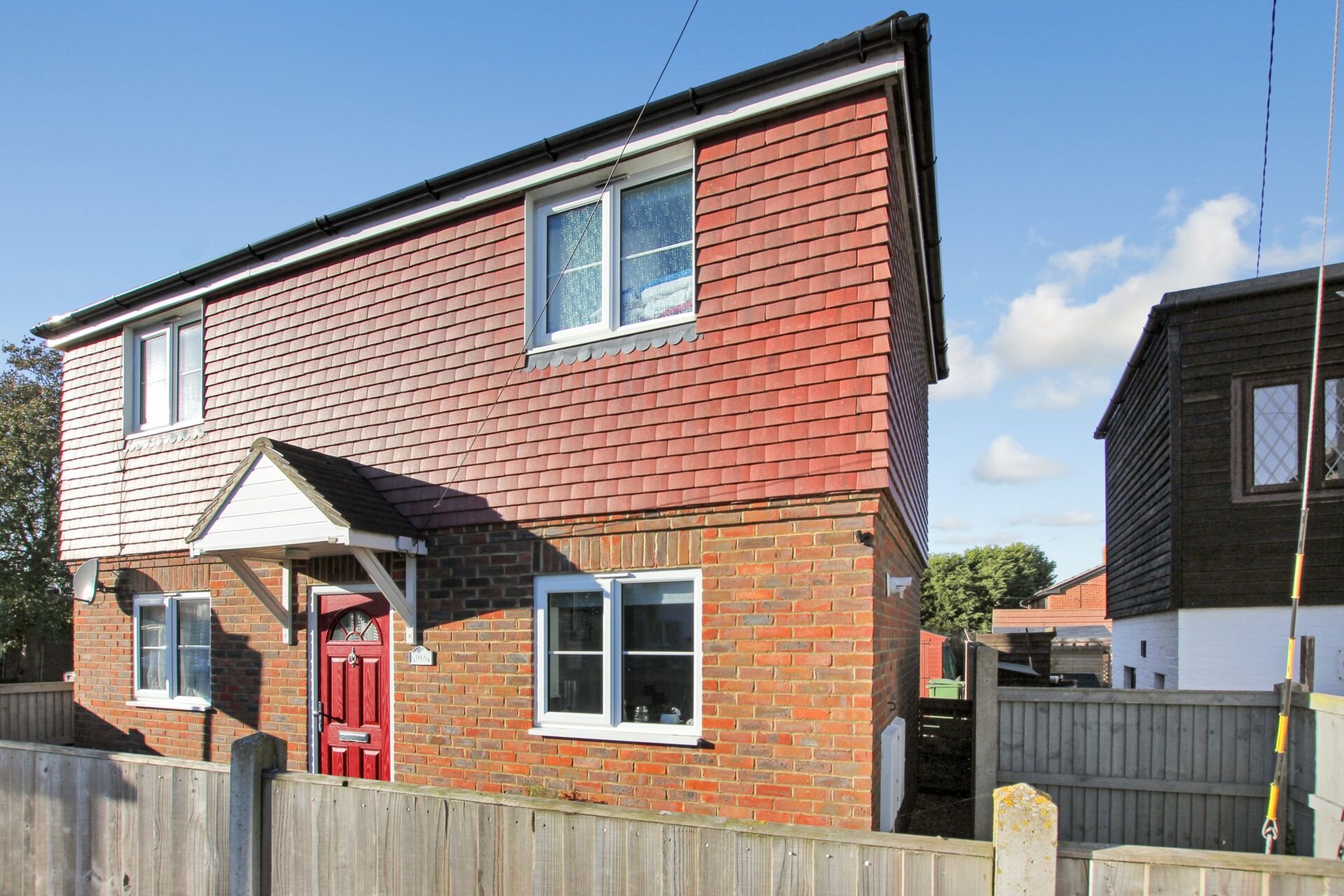
94a High Street, Lydd, Romney Marsh, Romney Marsh, TN29 9AW
Guide Price£230,000Freehold
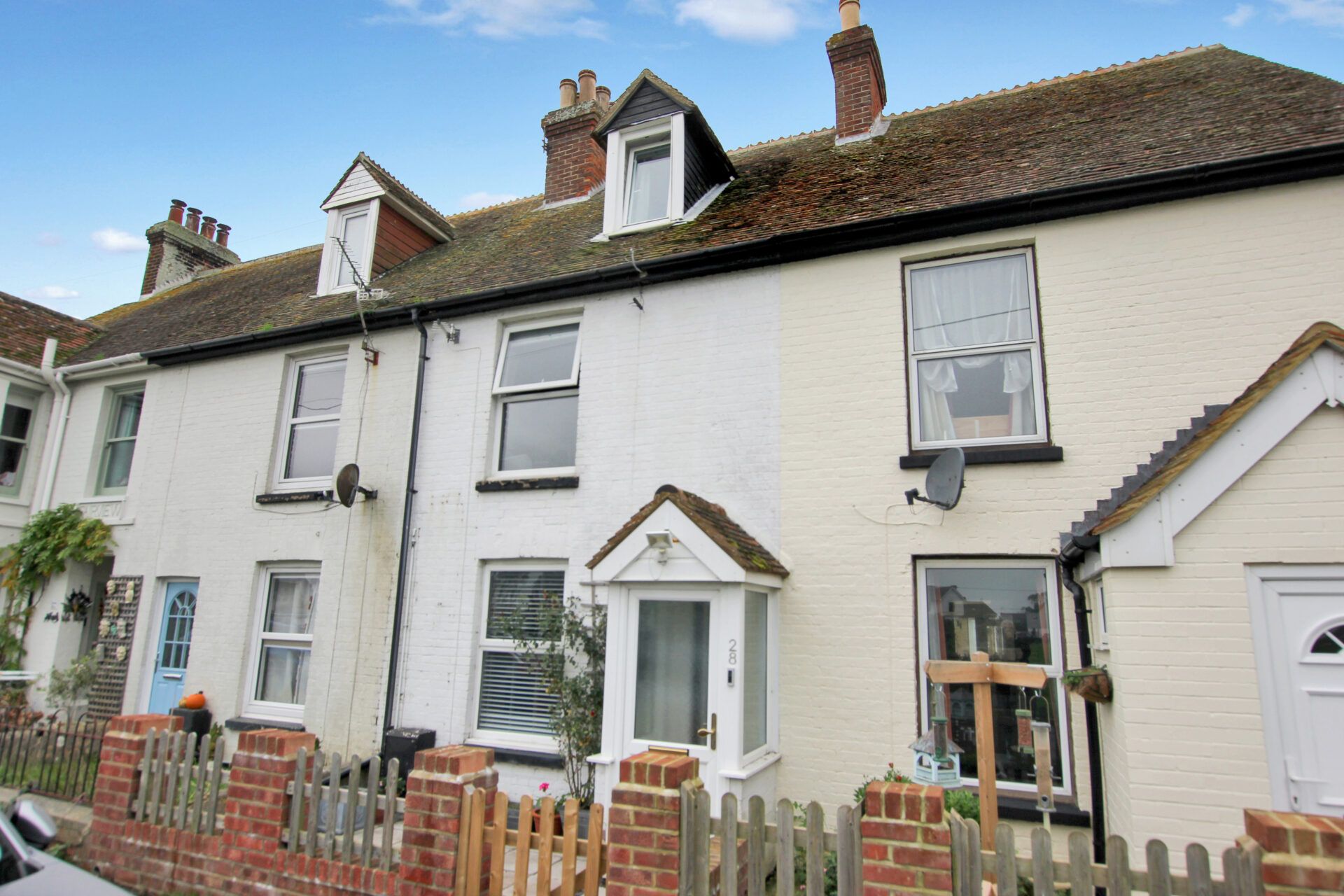
Skinner Road, Lydd, Romney Marsh, Romney Marsh, TN29 9HP
£220,000Freehold
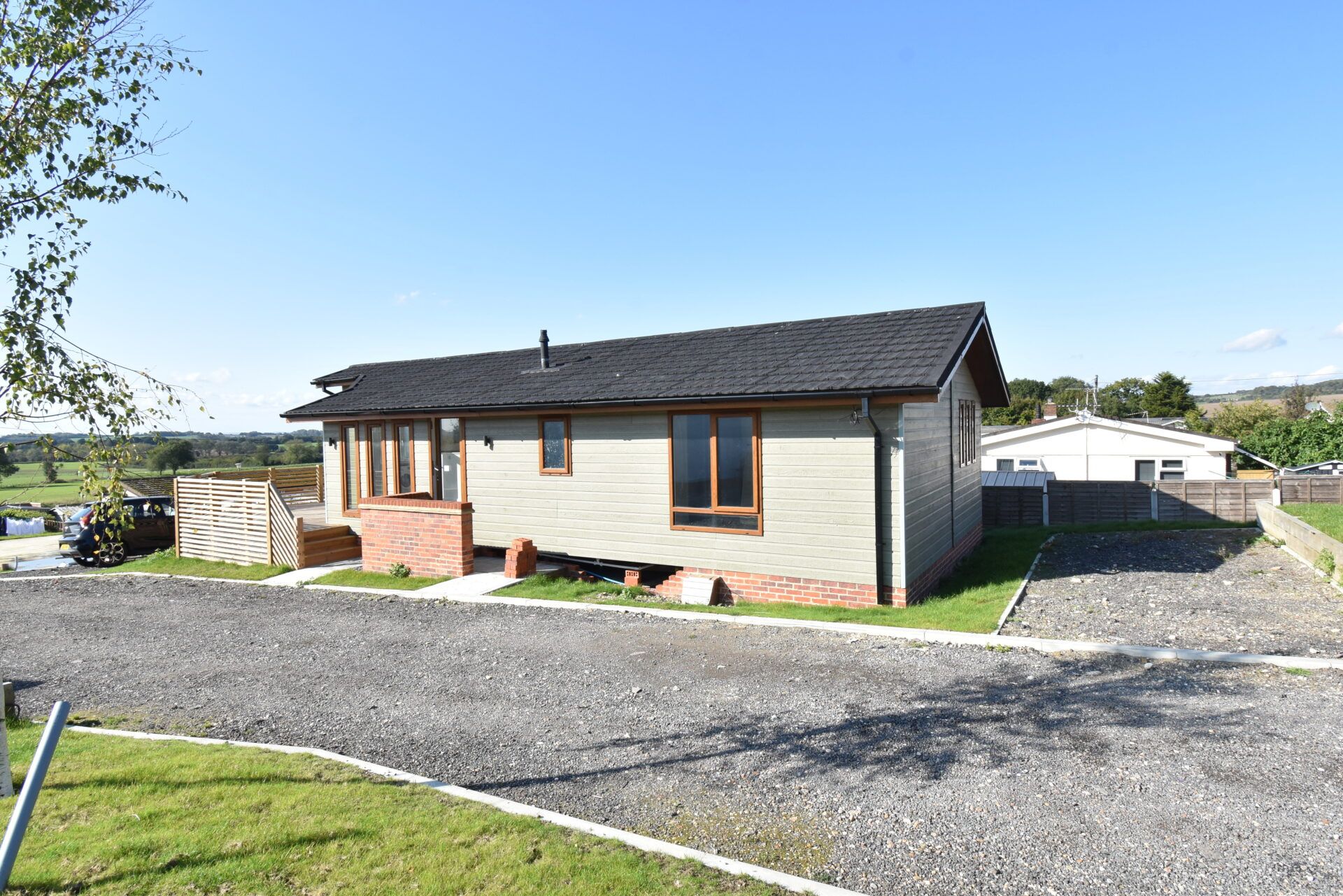
Yew Tree Park Home, Ashford, TN27 0DD
Offers In Region of£265,000Leasehold

Register for Property Alerts
We tailor every marketing campaign to a customer’s requirements and we have access to quality marketing tools such as professional photography, video walk-throughs, drone video footage, distinctive floorplans which brings a property to life, right off of the screen.


