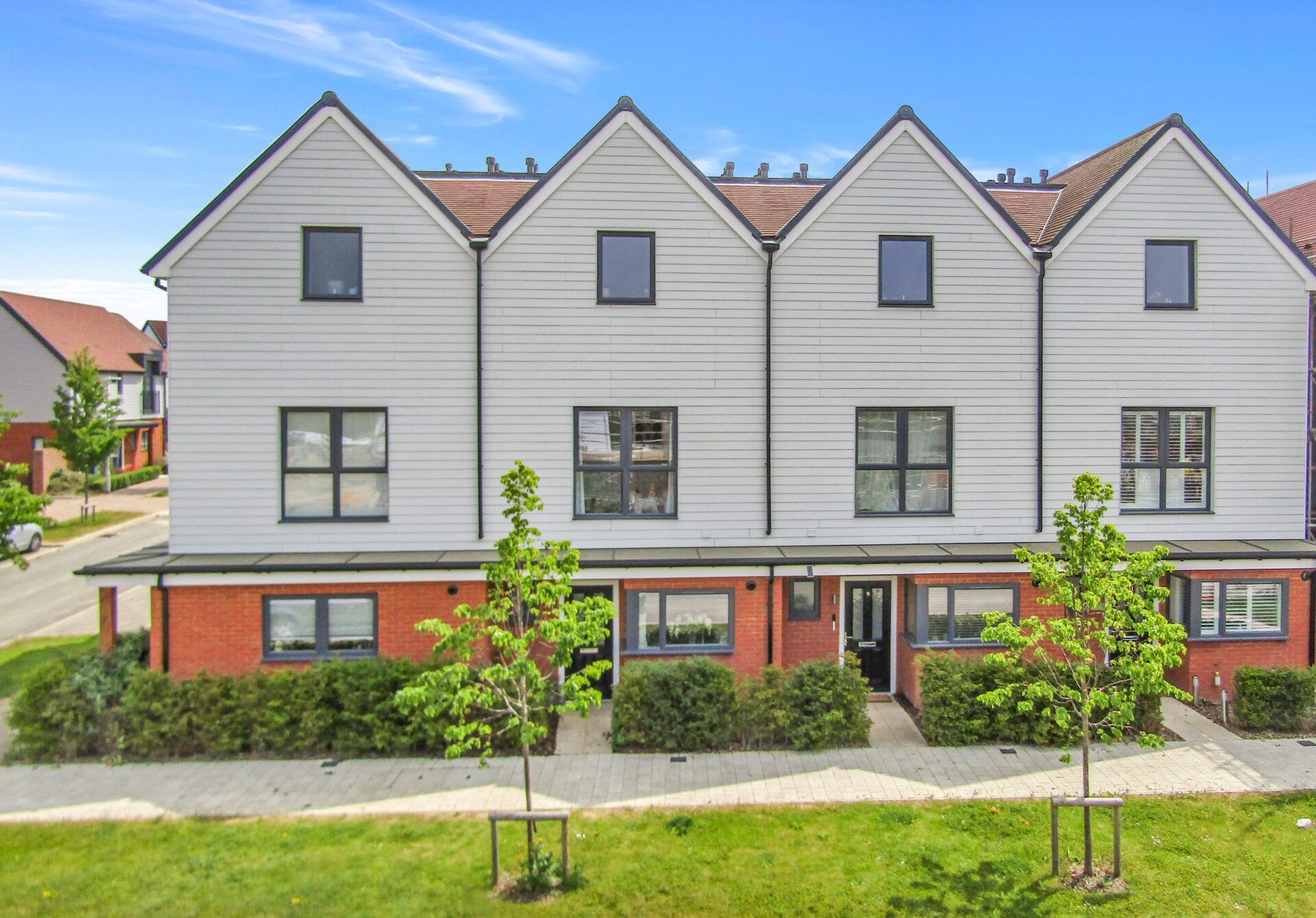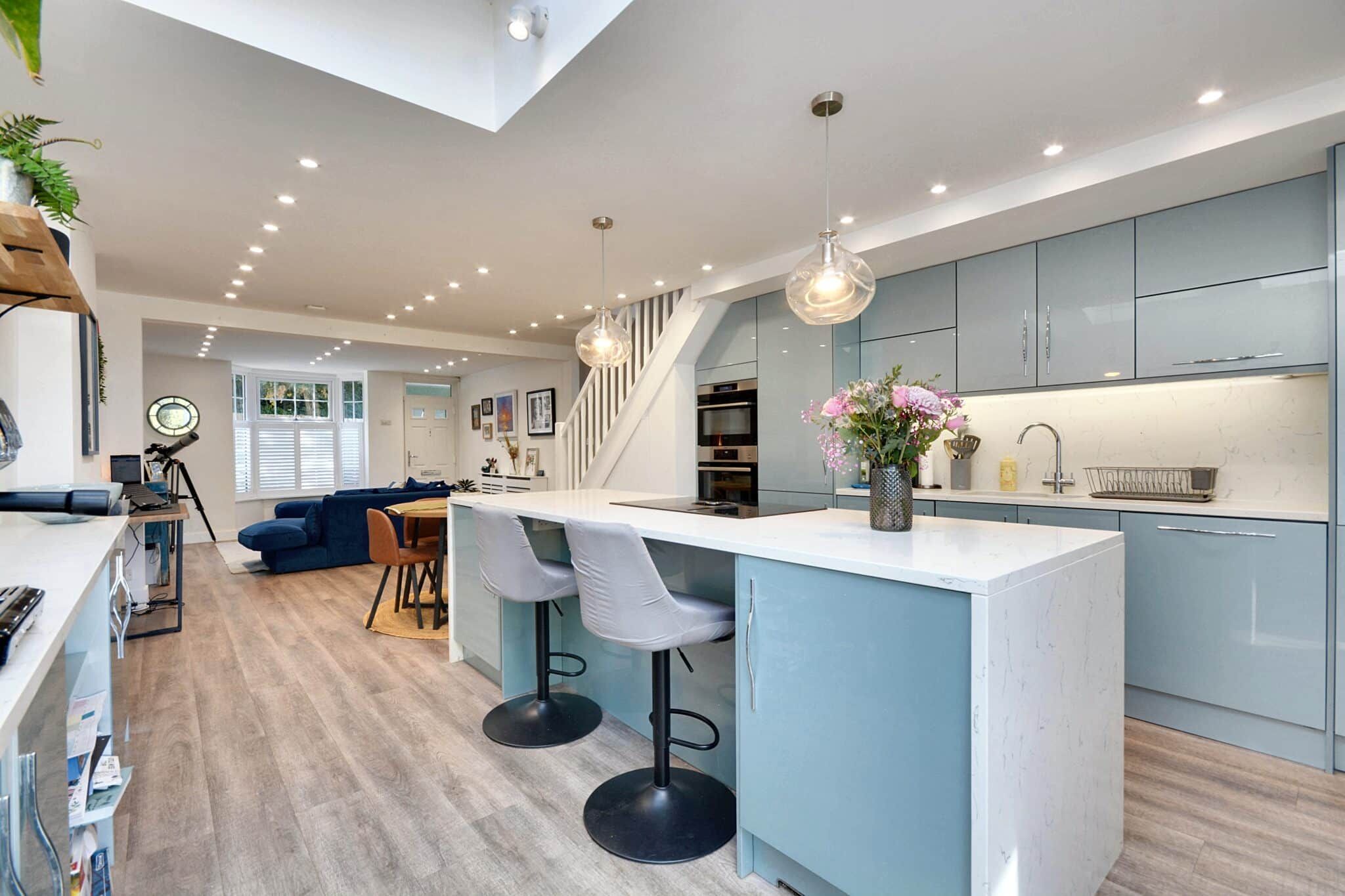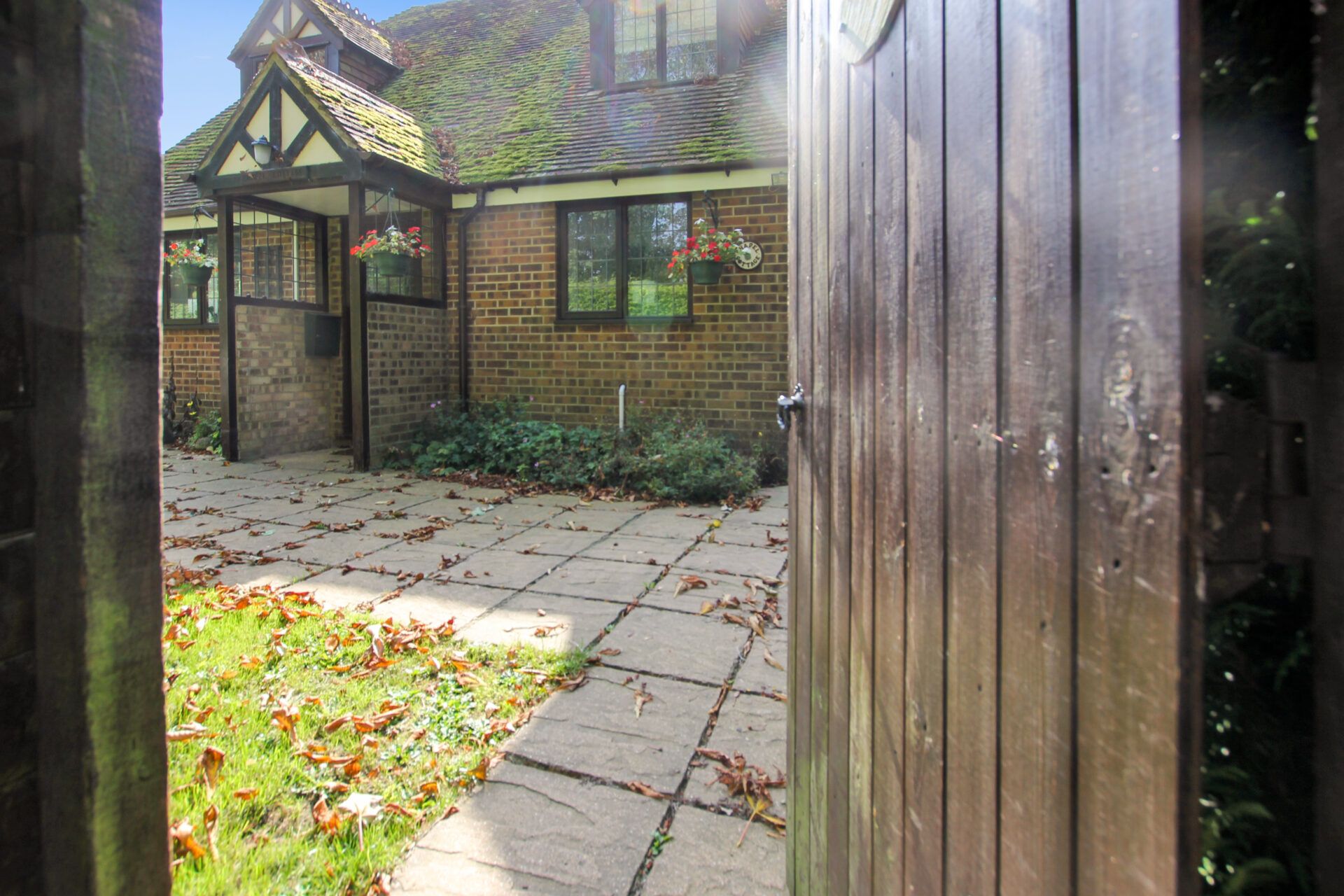Plot 8 The Maude, New Romney, TN28 8LQ
£450,000
Key Information
Key Features
Description
The property at hand is a high specification, three bedroom semi-detached house, offering an ideal home for growing families. Boasting over 1,100 sqft of living space, this beautifully designed home features a modern fitted kitchen with the highest quality benchmarks units with integral appliances from Bosch. The kitchen also provides the option of tile or wood flooring, giving buyers the opportunity to customise their living space to their own taste. The property further surprises with chrome towel rails in the bathrooms, adding a touch of luxury to every-day living.
The spacious master bedroom provides an ensuite bathroom, ensuring privacy and convenience. The property also features oak internal doors, showcasing the attention to detail throughout the home. With fibre optic connection, residents can enjoy fast and reliable internet access from the comfort of their own home. Buyers can personalise their living space with the choice of fitted carpet, ensuring ultimate comfort.
In addition to providing well-designed interiors, this property offers generous outdoor space. The rear garden offers ample room for children to play or for hosting outdoor gatherings with family and friends. The front and rear gardens have been meticulously landscaped, creating a beautiful backdrop to enjoy throughout the seasons. For those environmentally conscious buyers, the option of a car charging point is available, allowing for electric car charging in the convenience of your own driveway.
Entrance Hall
Ground Floor WC
Kitchen 15' 6" x 10' 8" (4.72m x 3.24m)
Living Room 17' 7" x 17' 11" (5.36m x 5.47m)
Landing
Bedroom 14' 10" x 11' 6" (4.53m x 3.50m)
En-Suite Shower Room
Bedroom 13' 11" x 10' 3" (4.25m x 3.13m)
Bedroom 13' 11" x 7' 3" (4.25m x 2.22m)
Family Bathroom
Arrange Viewing
New Romney Branch
Property Calculators
Mortgage
Stamp Duty
View Similar Properties

Chilmington Avenue, Chilmington Green, Ashford, Ashford, TN23 8AS
£385,000Freehold

Church Road, Sevington, Ashford, Ashford, TN24 0LF
£385,000Freehold

Chapel Cottage Church Lane, Brenzett, Romney Marsh, Romney Marsh, TN29 0EF
£425,000Freehold

Register for Property Alerts
We tailor every marketing campaign to a customer’s requirements and we have access to quality marketing tools such as professional photography, video walk-throughs, drone video footage, distinctive floorplans which brings a property to life, right off of the screen.

