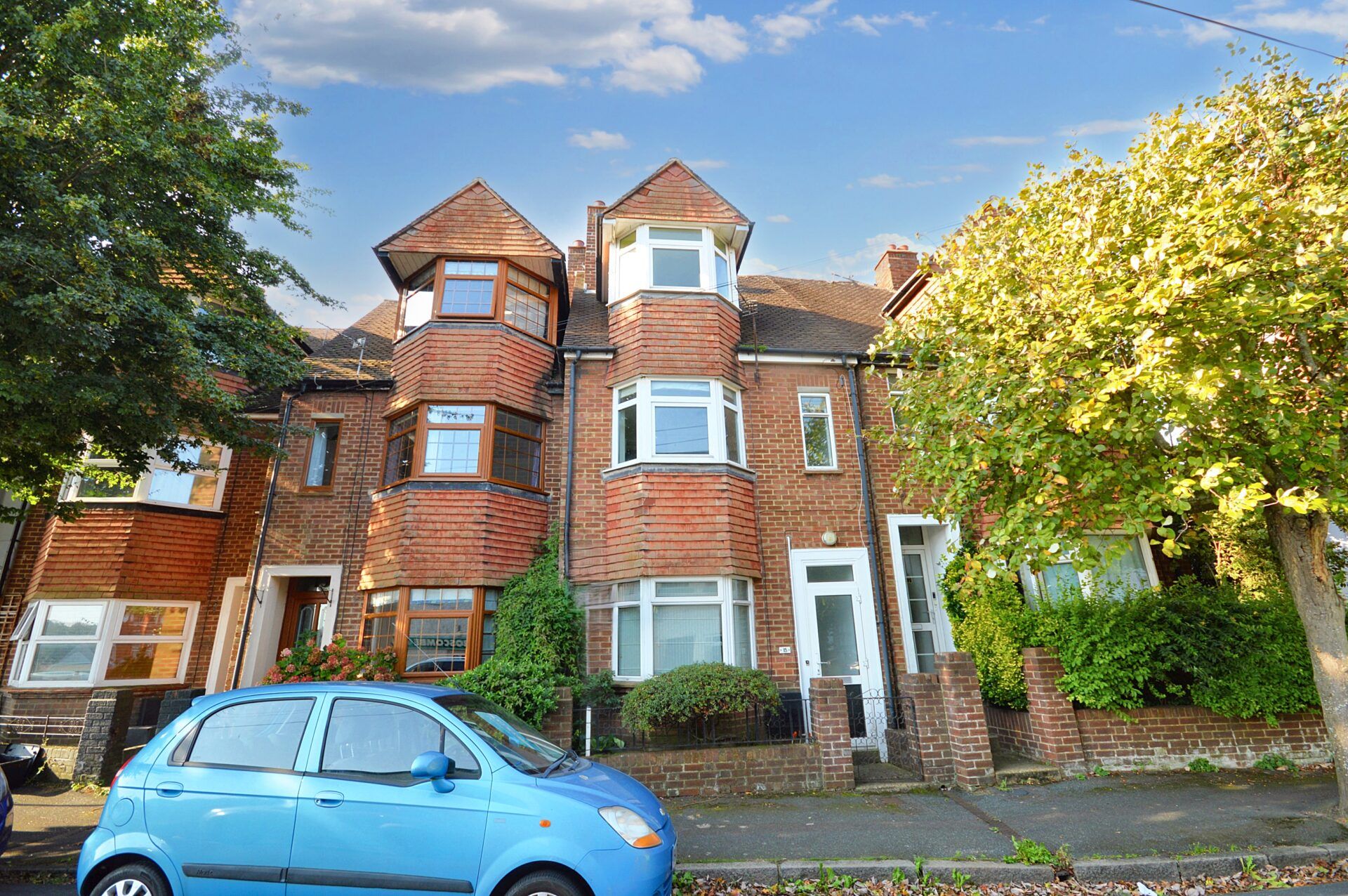The Green, Lydd, Romney Marsh, Romney Marsh, TN29 9HB
Offers In Region of £315,000
Key Information
Key Features
Description
Nestled in a central location within a sought-after neighbourhood, this stunning four-bedroom mid-terraced property presents an ideal family home. Boasting a spacious and accommodating layout, this extended residence is highlighted by its contemporary kitchen/diner, large living room, and ground floor bedroom.
Upon entering, you are greeted by an inviting hallway that leads to the heart of the home. The kitchen/diner provides a sleek and modern space for culinary pursuits, featuring ample cabinetry, stylish countertops, and high-end appliances. This versatile area seamlessly flows into the adjoining dining space, creating an ideal setting for entertaining family and friends. The large living room offers a comfortable setting with ample natural light, perfect for relaxation or hosting gatherings. Additionally, the ground floor bedroom provides a convenient option for guests or those seeking single-level living.
Stepping outside, this property boasts a generous garden that will surely impress. The large rear garden is an oasis of tranquillity, providing an exceptional space for outdoor activities and entertaining. Whiling away the hours on the lovely patio area, you can just as easily enjoy the sprawling lawn with its manicured hedges and floral borders. The outbuildings offer additional storage space, ensuring a clutter-free environment.
Conveniently located within walking distance to the local school, this property affords families with the ease of access to educational facilities. Furthermore, its central location provides effortless access to the amenities of every-day life, ensuring a convenient and enjoyable lifestyle.
Overall, this charming four-bedroom mid-terraced property offers ample living space and a beautiful outdoor area, making it an attractive option for families seeking modern and comfortable living in a desirable neighbourhood. Don't miss out on the opportunity to make this exceptional home your own.
Entrance Hall
Living Room 16' 9" x 12' 3" (5.10m x 3.73m)
Kitchen/Diner 18' 4" x 10' 4" (5.58m x 3.16m)
Utlity Area
Bedroom 8' 3" x 8' 0" (2.51m x 2.45m)
Shower Room 7' 2" x 5' 5" (2.19m x 1.64m)
Bedroom 13' 1" x 11' 10" (4.00m x 3.60m)
Bedroom 9' 6" x 7' 7" (2.90m x 2.30m)
Bedroom 10' 8" x 8' 10" (3.24m x 2.70m)
Bathroom 8' 1" x 4' 7" (2.46m x 1.40m)
Arrange Viewing
New Romney Branch
Property Calculators
Mortgage
Stamp Duty
View Similar Properties

Boscombe Road, Folkestone, Folkestone, CT19 5BD
Offers In Excess Of£325,000Freehold

Register for Property Alerts
We tailor every marketing campaign to a customer’s requirements and we have access to quality marketing tools such as professional photography, video walk-throughs, drone video footage, distinctive floorplans which brings a property to life, right off of the screen.

