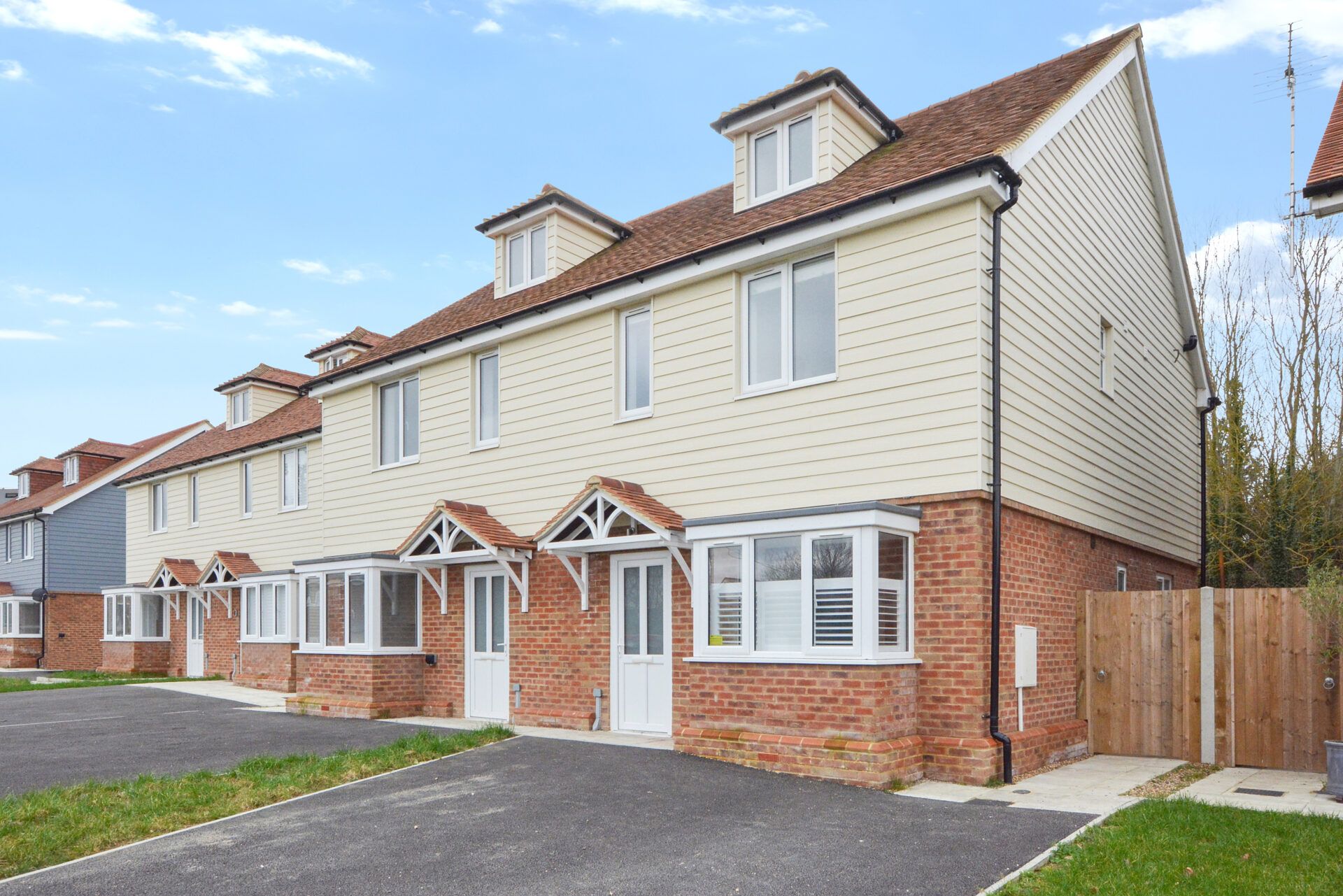The Cedars, Sellindge, Ashford, Ashford, TN25 6LL
Offers Over £400,000
Key Information
Key Features
Description
This beautifully presented three-bedroom townhouse is located within the picturesque village of Sellindge, offering spacious accommodation spanning three floors, making this an ideal family home.
The highlight of this home has to be the impressive master bedroom; encompassing the whole of the top floor and featuring fitted wardrobes and a modern, well designed en-suite, providing a luxurious retreat.
A well-designed layout, with generous living spaces and modern finishes can be found throughout. The south-facing landscaped garden is just the spot for enjoying the sun or outdoor entertaining, whilst offering the perfect blend of space privacy.
With driveway parking for up to four cars, the home is as practical as it is stylish. The convenience continues with the village amenities all falling within walking distance, whilst the M20 (Junction 11), is within easy reach too, making this home ideal for those who need good road connections, while still enjoying the village life.
This home truly combines comfort, elegance, and convenience in a much sought-after location.
Hallway
Glazed uPVC door to the front, stairs to first floor, internal door to garage, radiator, carpet laid to the floor.
Utility Room
Base units with work surface over and inset stainless steel sink/drainer, plumbing and space for washing machine, WC, wash basin, tiled splash back, vinyl flooring. Useful storage space beneath the stairs.
First Floor Landing
Door to kitchen/diner, stairs up to split level, radiator, carpet laid to the stairs and landing.
Kitchen/Diner 13' 10" x 15' 3" (4.22m x 4.66m)
Modern fitted kitchen comprising matching wall and base units with Oak work surfaces over, inset stainless steel 1.5 bowl sink/drainer, built-in electric eye level double oven, 4-ring gas hob with extractor over, integrated dishwasher, plumbing and space for American style fridge/freezer. Glass splash back, engineered wood floor with under-floor heating. Dual aspect room with windows to the rear and door leading out, plus French doors to the side leading to the garden.
Bathroom
Modern 4-piece bathroom suite comprising a large rectangular walk-in shower enclosure with thermostatic shower, free-standing bath with mixer taps, WC, wash basin, towel radiator, extractor fan, partly tiled walls and carpet laid to the floor.
Lounge 13' 0" x 15' 3" (3.95m x 4.66m)
Windows and Juliet door to the front, cylindrical feature log burner with glass hearth, radiator, carpet laid to the floor.
Landing
Doors to bedrooms 2 & 3, split landing to bedroom 1, airing cupboard housing hot water cylinder, carpet laid to the stairs and landing.
Bedroom 2 8' 4" x 13' 9" (2.53m x 4.20m)
Window to rear, radiator, carpet laid to the floor.
Bedroom 3 6' 9" x 10' 6" (2.05m x 3.21m)
Window to the rear, radiator, carpet laid to the floor.
Bedroom 1 10' 6" x 13' 3" (3.21m x 4.03m)
Windows to the front, built-in wardrobes, radiator, carpet laid to the floor.
En Suite
Modern en-suite featuring a large rectangular wall-in shower enclosure with thermostatic shower, WC, wash basin, towel radiator, extractor fan, shaver socket, partly tiled walls and laminate flooring.
Arrange Viewing
Ashford Branch
Property Calculators
Mortgage
Stamp Duty
View Similar Properties
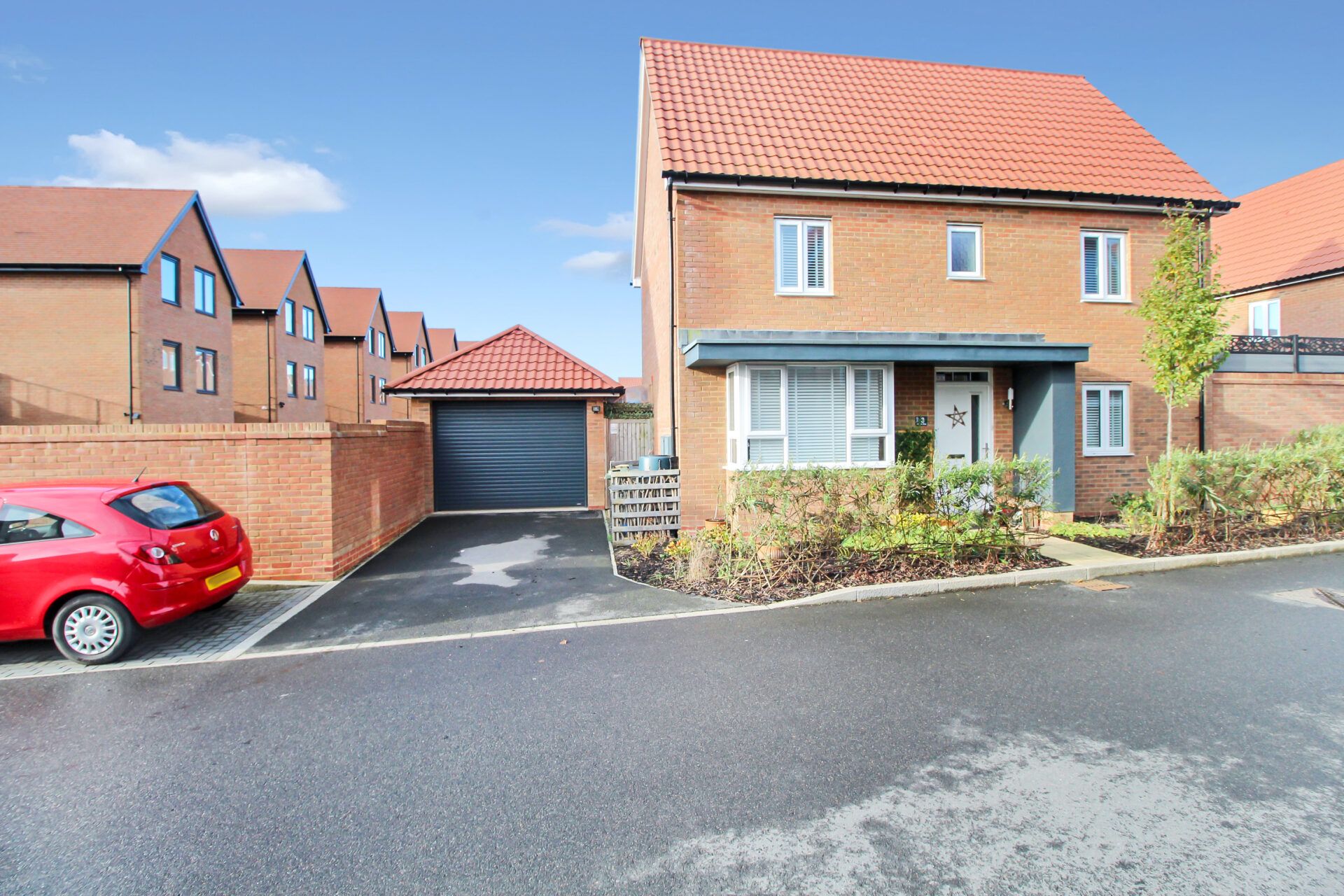
Marsh Rise, Chilmington Green, Ashford, Ashford, TN23 3UE
Offers In Excess Of£380,000Freehold
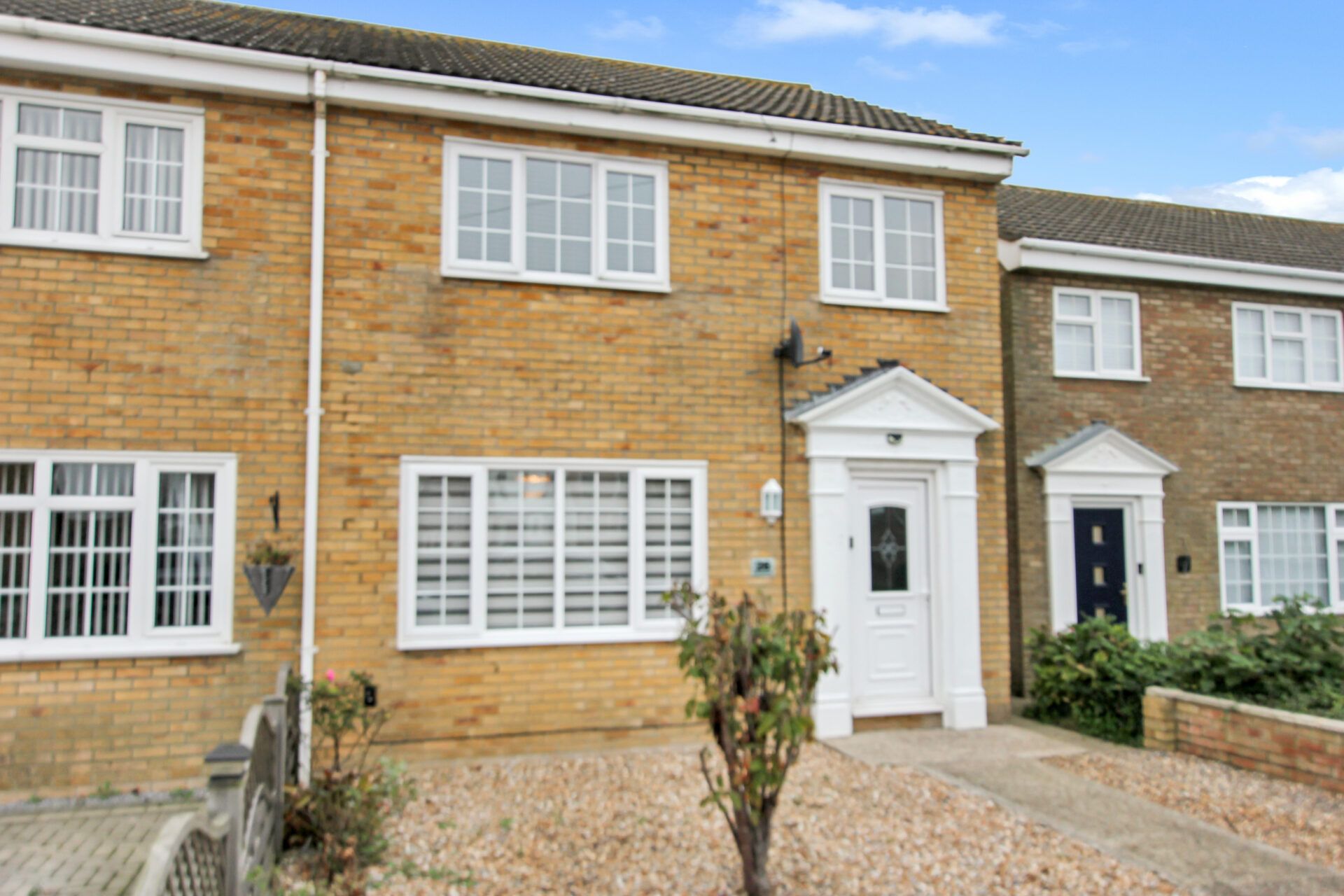
Victoria Road West, Littlestone, New Romney, New Romney, TN28 8NW
£350,000Freehold
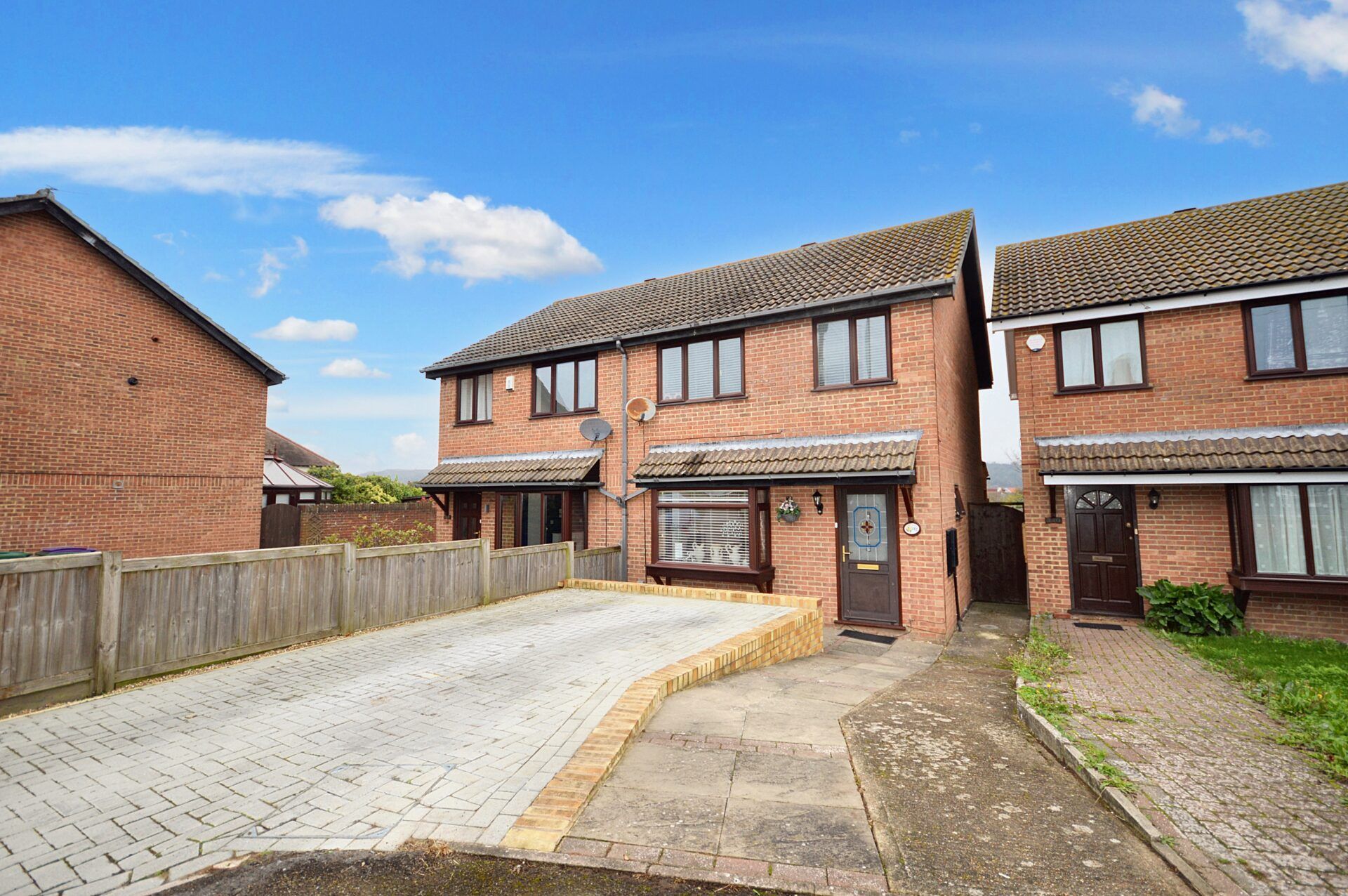
Shorncliffe Road, Folkestone, Folkestone, CT20 3PD
Guide Price£380,000Freehold
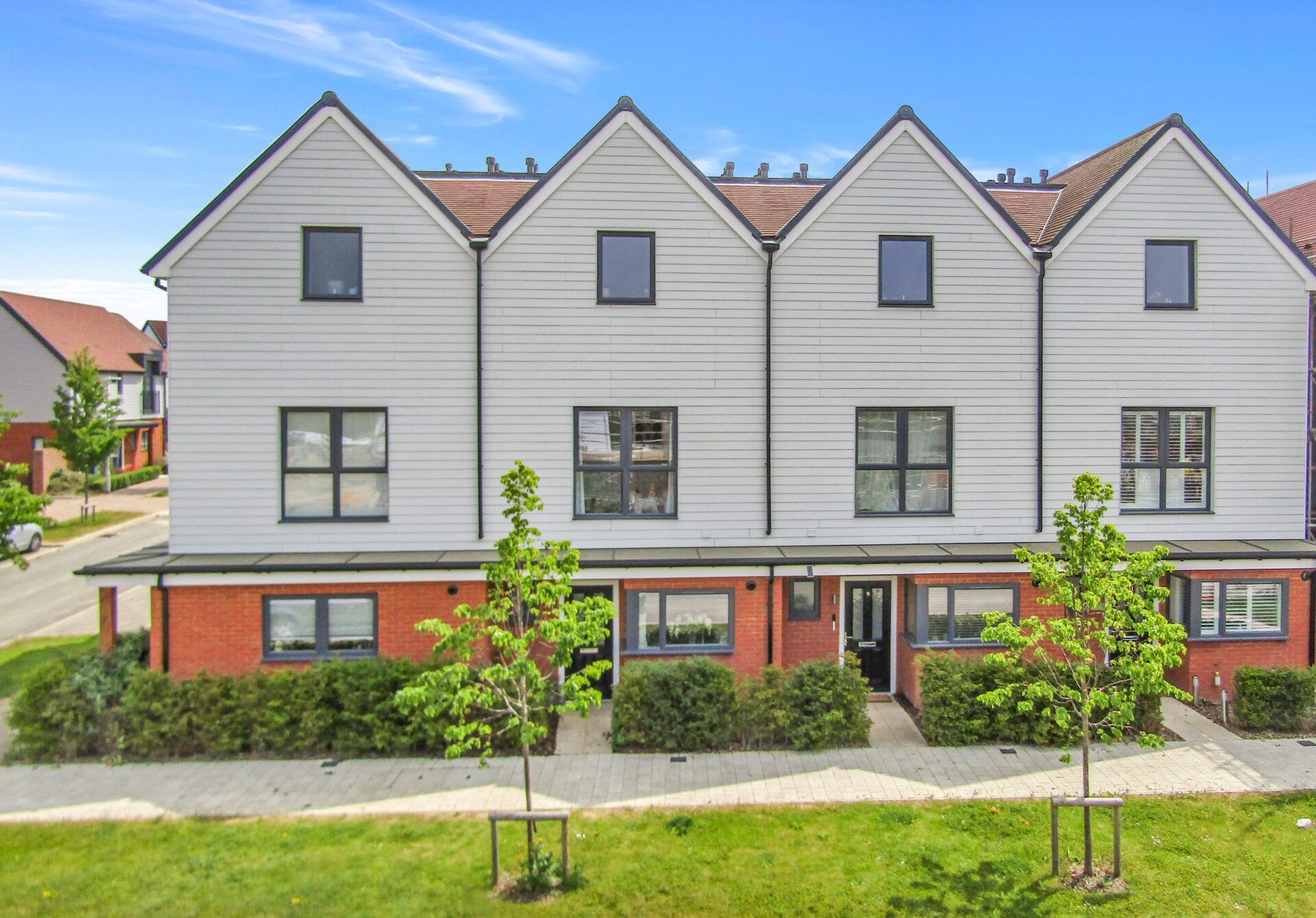
Chilmington Avenue, Chilmington Green, Ashford, Ashford, TN23 8AS
£385,000Freehold
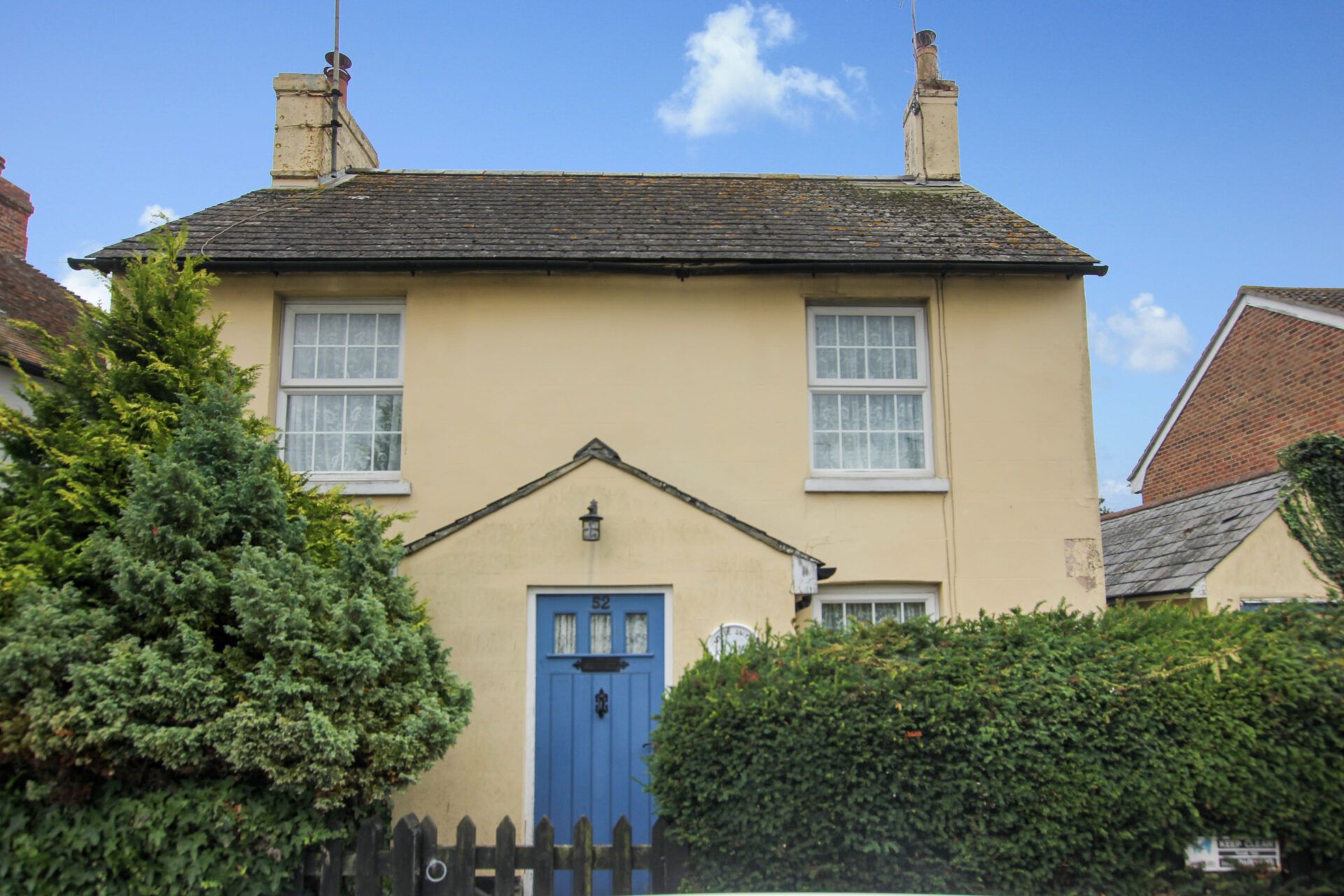
Station Road, Lydd, Romney Marsh, Romney Marsh, TN29 9ED
Guide Price£350,000Freehold

Register for Property Alerts
We tailor every marketing campaign to a customer’s requirements and we have access to quality marketing tools such as professional photography, video walk-throughs, drone video footage, distinctive floorplans which brings a property to life, right off of the screen.


