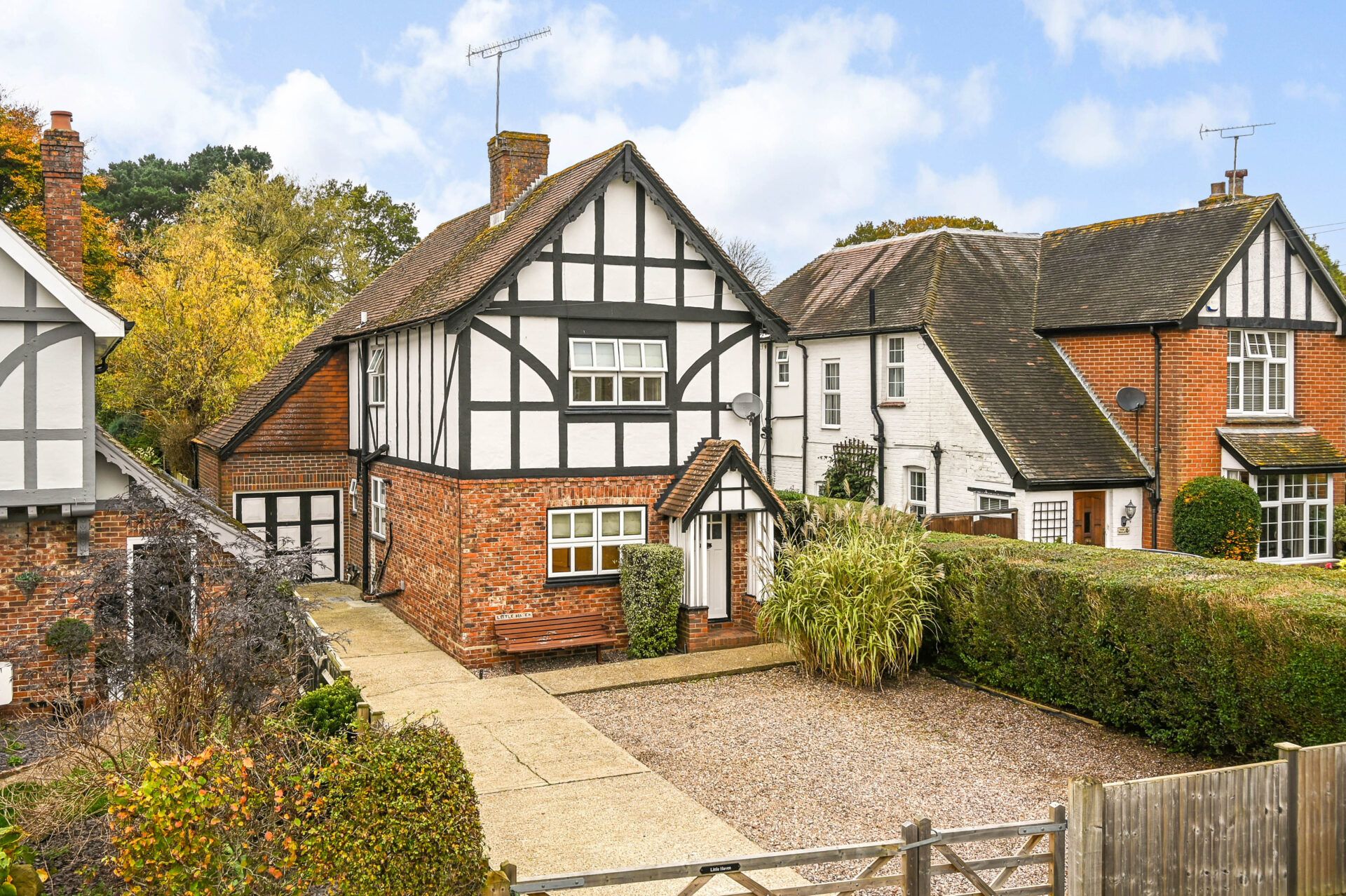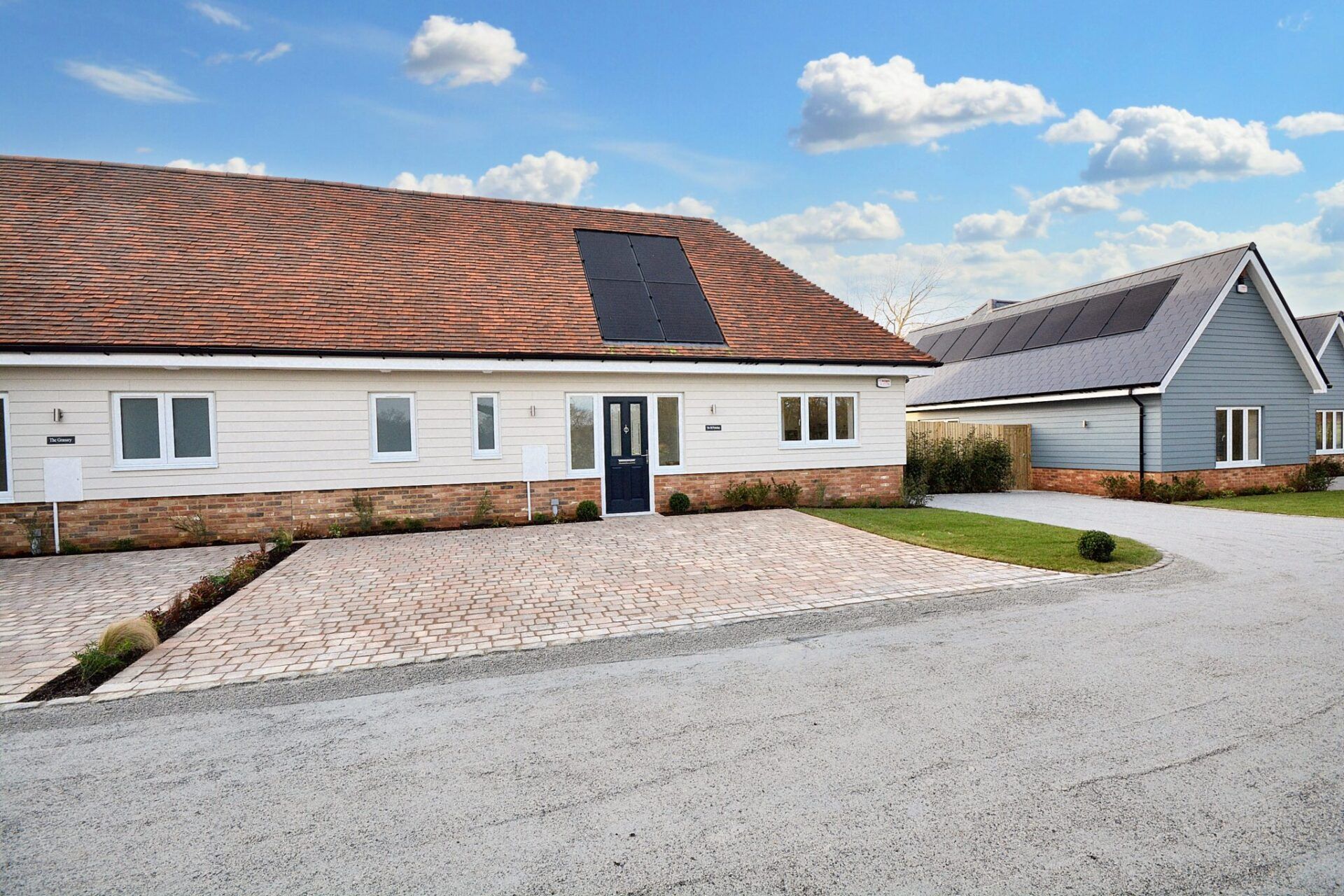Tally Ho Road, Stubbs Cross, Ashford, Ashford, TN26 1HL
Offers In Region of £600,000
Key Information
Key Features
Description
If its space that you are after then look no further than this substantial three-bedroom family home available with no forward chain, set within 1.4 acres on the outskirts of the village of Shadoxhurst. You'll enjoy the far reaching viewings to the front across farmland and you're sure to be spoilt owning your very own Bluebell Woodland! There's a double garage and plenty of driveway parking, and the option to create some further space should this be desired by either extending or possibly converting the garage; an annex may be top of your list! Both options have been approved under a recent planning application* which can be found using the ref number PA/2022/2071 on the local authority website (www.ashford.gov.uk).
Set back from the main road and enjoying a welcoming driveway leading down the side of the house, visiting guests will have no issue parking when they come to visit. The natural entrance is to the side and through the kitchen, with plenty of room to kick off your boots after an afternoon in the garden. The kitchen here is sure to be the hub of the home and its clear to see why, there's a space for a breakfast table and if you fancy a spot of al fresco dining, French doors lead out onto a lovely enclosed terrace. There's also a large dining room, lounge with wood burning stove, cloakroom and entrance porch to round off the ground floor.
Upstairs you'll find three double bedrooms, with the master bedroom enjoying extensive views to the front across open farmland, and en-suite shower too. The family bathroom is also on the first floor and doesn't disappoint on size or style, comprising a modern four-piece suite!
The gardens here are what will impress you most, all in 1.4 acres including around 0.5 acres of Bluebell Woodland. With mature hedgerows and fences lining the garden, you'll have hours of enjoyment wandering around and getting to know the space. There's a large patio just behind the garage, offering a wonderful space for entertaining guests or for a BBQ in the warmer months. The garden then extends to around 120ft and is mostly laid to lawn, before the woodland begins, which extends a further 200ft approx to the rear boundary. With so much on offer and so much to see, you really do need to come and see this home to fully appreciate all of the space on offer.
*Copies of the plans approved can be made available for inspection upon request.
Entrance Hall
Door to the front, door into WC, door to Living Room. Panel radiator and carpet laid to the floor.
Lounge 11' 7" x 19' 0" (3.54m x 5.80m)
Triple aspect with windows to the front, side and rear, feature fire place with log burner, panel radiator, carpet laid to the floor. Door into Dining Room.
Dining Room 13' 6" x 14' 2" (4.11m x 4.33m)
Double aspect with window and Patio doors to each side, panel radiator, laminate wood flooring. Stairs lead to the first floor. Door to the Kitchen.
Kitchen/Dining Room 18' 9" x 14' 2" (5.72m x 4.33m)
Fitted kitchen comprising a range of matching wall and base units with work surfaces over, inset 1.5 bowl stainless steel sink/drainer, island unit, plumbing and space for washing machine and dishwasher, built-in fridge/freezer. Freestanding Oil-Fired Central Heating Boiler. Part tiling to the walls and tiling to the floor.
Triple aspect with windows and doors to the side and rear.
First Floor Landing
Doors to each of the bedrooms and bathroom, window to the side, loft access, carpet laid to the floor.
Bedroom 1 11' 7" x 19' 0" (3.54m x 5.80m)
Double aspect with windows to the front and side, panel radiator, carpet laid to the floor. Archway to Shower Room.
Bedroom 2 12' 9" x 12' 1" (3.88m x 3.69m)
Double aspect with windows to the side and rear, panel radiator and laminate wood flooring. Shelving and rails installed for storage.
Bedroom 3 10' 9" x 14' 2" (3.27m x 4.33m)
Window to the rear, panel radiator, laminate wood flooring.
Bathroom
Four piece bathroom suite comprising a quadrant walk-in shower, bath, close-coupled WC and wash hand basin. Chrome towel radiator. Window to the rear. Partly tiled walls and tiling to the floor.
Services
Mains electricity, water and drainage. Oil fired Central Heating. Solar Panels installed. EPC rating: D (55). Local Authority: Ashford Borough Council. Council Tax Band: F
Location Finder
What3words:///baseless.overlaid.glassware
Planning Permission
Planning Permission is granted under reference PA/2022/2071 to extend the property on the ground floor and create a 4th bedroom. We understand however that should the ground floor extension not be required, the alteration to create a fourth bedroom upstairs would not require planning permission and could be completed with only building regulation approval. The planning approval also includes converting the double garage into an annex or separate accommodation, which would provide a space for a visiting guest, elderly relative or could provide a 4th bedroom. The double garage as is has an upstairs, which would make for a perfect home office in its currently form.
Arrange Viewing
Ashford Branch
Property Calculators
Mortgage
Stamp Duty
View Similar Properties

Little Haven Church Road, Kennington, Ashford, Ashford, TN24 9DQ
Offers In Region of£625,000Freehold

Plot 3, The Old Workshop, Little Surrenden, Bethersden, Ashford Road, TN26 3BG
£550,000Freehold

Register for Property Alerts
We tailor every marketing campaign to a customer’s requirements and we have access to quality marketing tools such as professional photography, video walk-throughs, drone video footage, distinctive floorplans which brings a property to life, right off of the screen.

