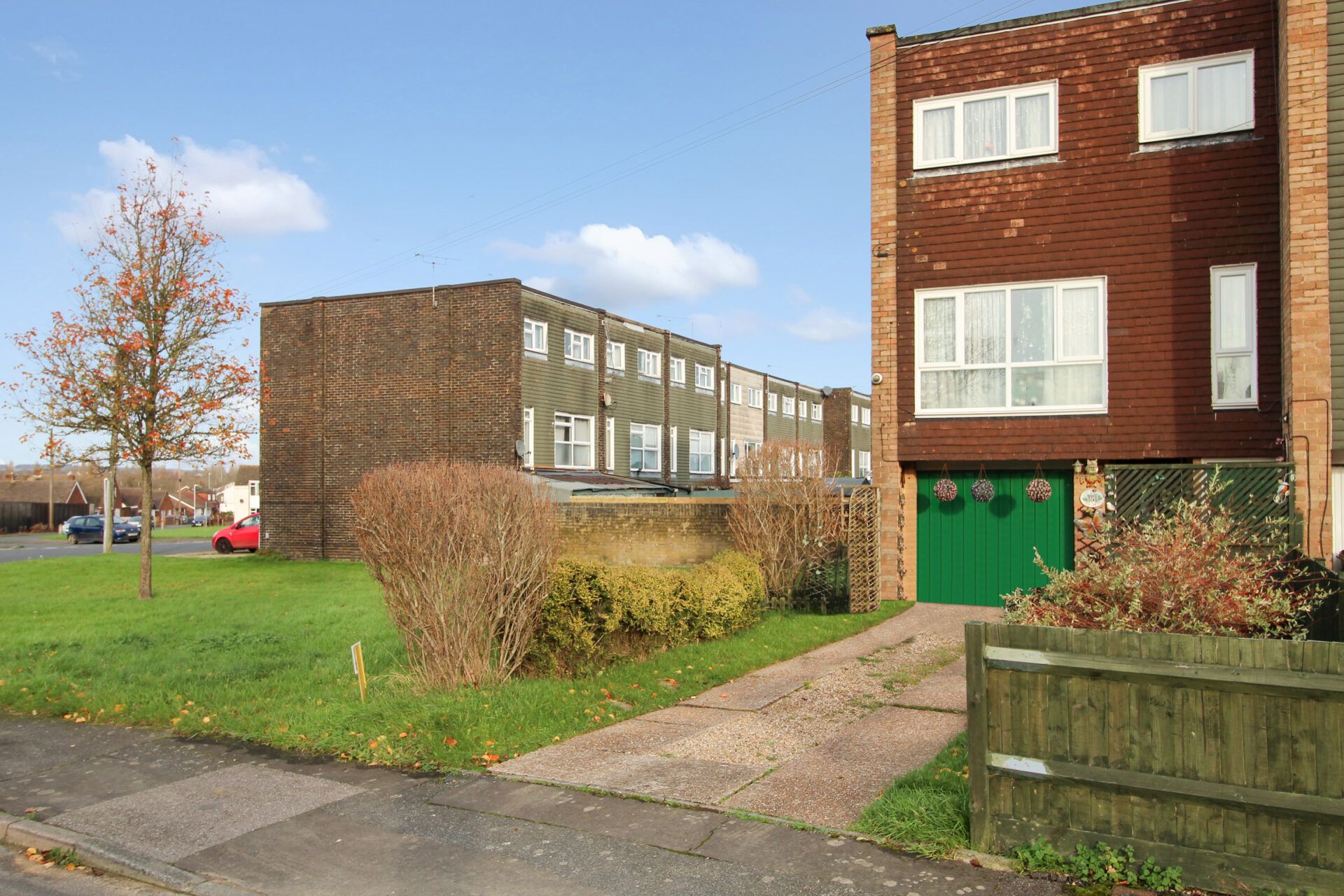Stour Close, Ashford, Ashford, TN23 4XQ
Offers Over £255,000
Key Information
Key Features
Description
Nestled in the sought-after area of South Ashford, this immaculately presented 3-bedroom terraced house offers the perfect opportunity for a first-time buyer or a savvy investor looking for a buy-to-let property. Upon entering, you are greeted by a spacious lounge featuring a built-in media wall, creating a comfortable space for relaxation. The open-plan kitchen/diner provides a modern and functional area for dining and entertaining guests. The property boasts 3 well-proportioned bedrooms, ideal for a growing family or as guest rooms/home office space.
This charming family home also features low-maintenance front and rear gardens, perfect for those who enjoy outdoor living without the hassle of constant upkeep. The front garden is laid with artificial lawn, flanked by a dwarf brick wall, and offers gated access to a path leading to the front door. Additionally, there are two convenient storage cupboards to store gardening tools or outdoor equipment. The rear garden is thoughtfully designed with paving for easy maintenance, offering a relaxing retreat with a raised pond as a focal point. With gated rear access, you can effortlessly enjoy outdoor gatherings or al fresco dining with friends and family. Don't miss the opportunity to make this property your own and enjoy the convenience of living in a prime location close to amenities and transport links.
Entrance Hallway
With stairs to first floor and under stairs storage area, there is also a large storage cupboard with potential for cloakroom addition.
Lounge 15' 8" x 9' 5" (4.78m x 2.87m)
With window to front and built in media wall with electric fireplace.
Kitchen/Diner 15' 9" x 10' 4" (4.80m x 3.15m)
Range of shaker style cupboards and drawers beneath work surfaces wall mounted gas boiler housed in cupboard, window and sliding patio doors to rear garden. Space and plumbing for washing machine, induction hob with extractor over and double eye level oven, 1 and half bowl stainless steel sink with mixer tap and drainer.
Landing
With doors leading to bedrooms and bathroom as well as airing cupboard.
Bedroom 12' 9" x 9' 9" (3.89m x 2.97m)
With window to front and wall mounted aircon unit (available under separate negotiations).
Bedroom 11' 6" x 6' 8" (3.51m x 2.03m)
With window to rear, loft access and storage cupboard.
Bedroom 9' 7" x 6' 8" (2.92m x 2.03m)
With window to front.
Shower Room
White suite comprising low level wc, wash hand basin in vanity surround, shower cubicle, obscure window to rear, towel radiator.
Arrange Viewing
Ashford Branch
Property Calculators
Mortgage
Stamp Duty
View Similar Properties
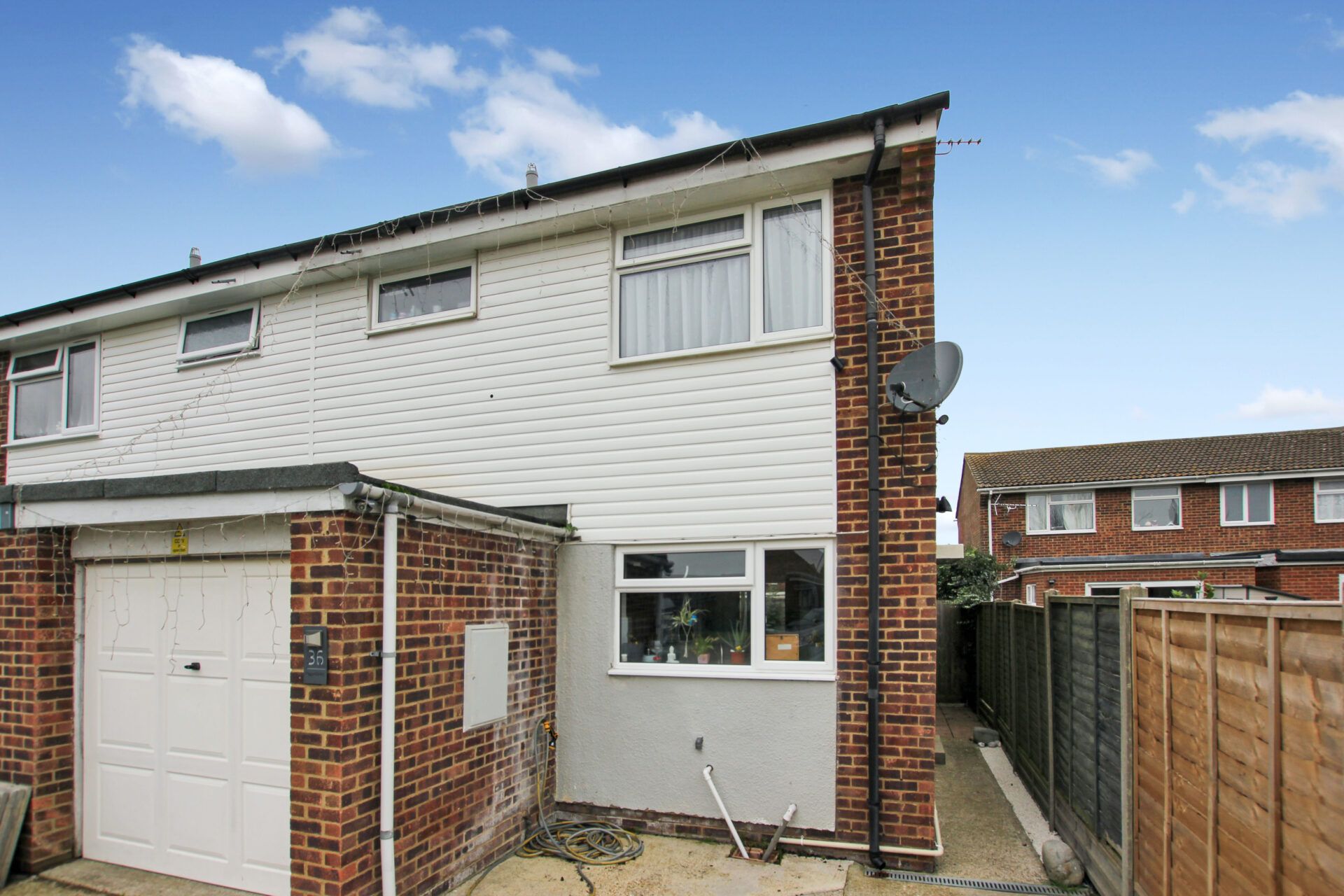
Copperfields, Lydd, Romney Marsh, Romney Marsh, TN29 9UT
£275,000Freehold
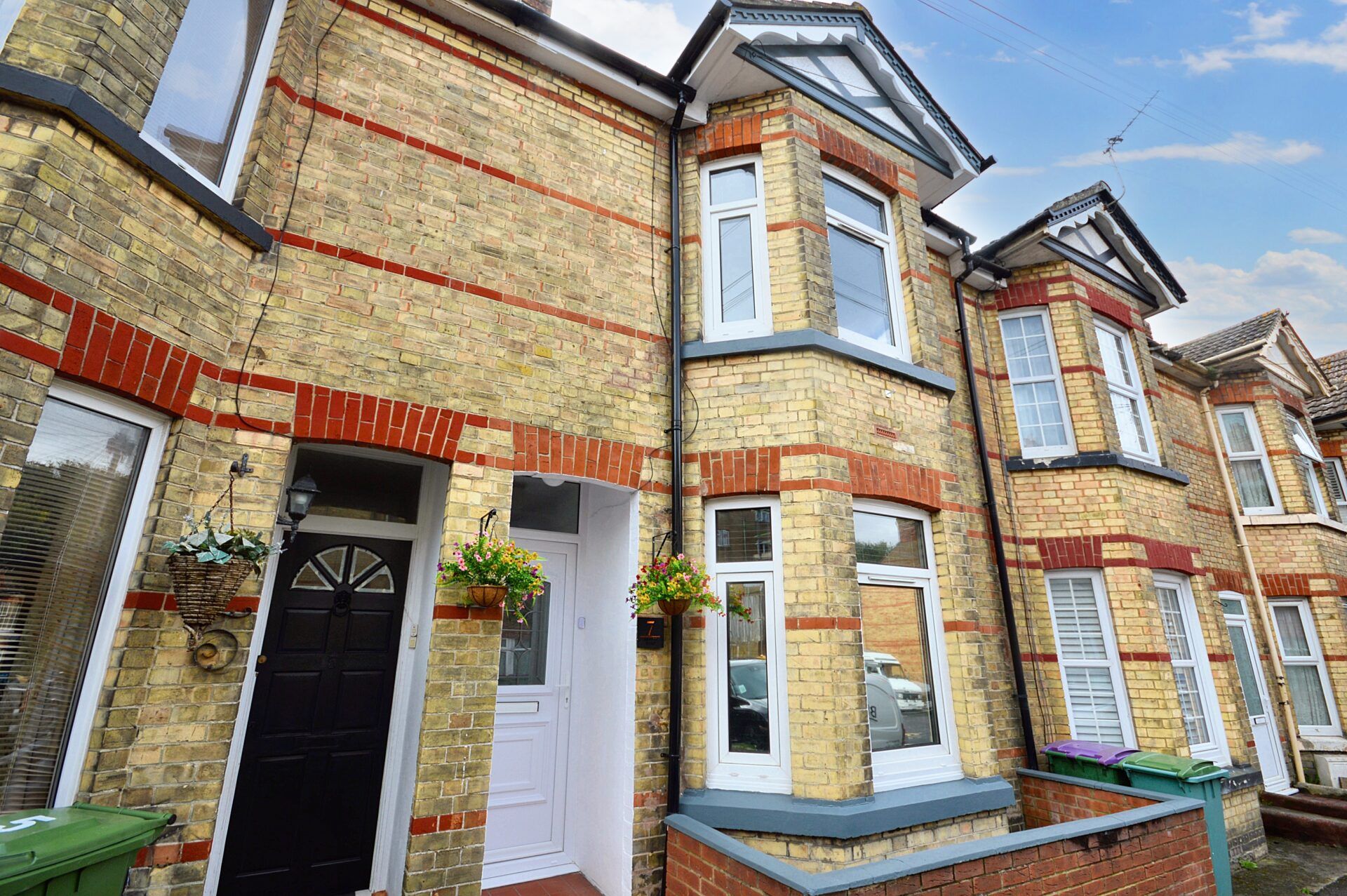
Abbott Road, Folkestone, Folkestone, CT20 1NG
Guide Price£290,000Freehold
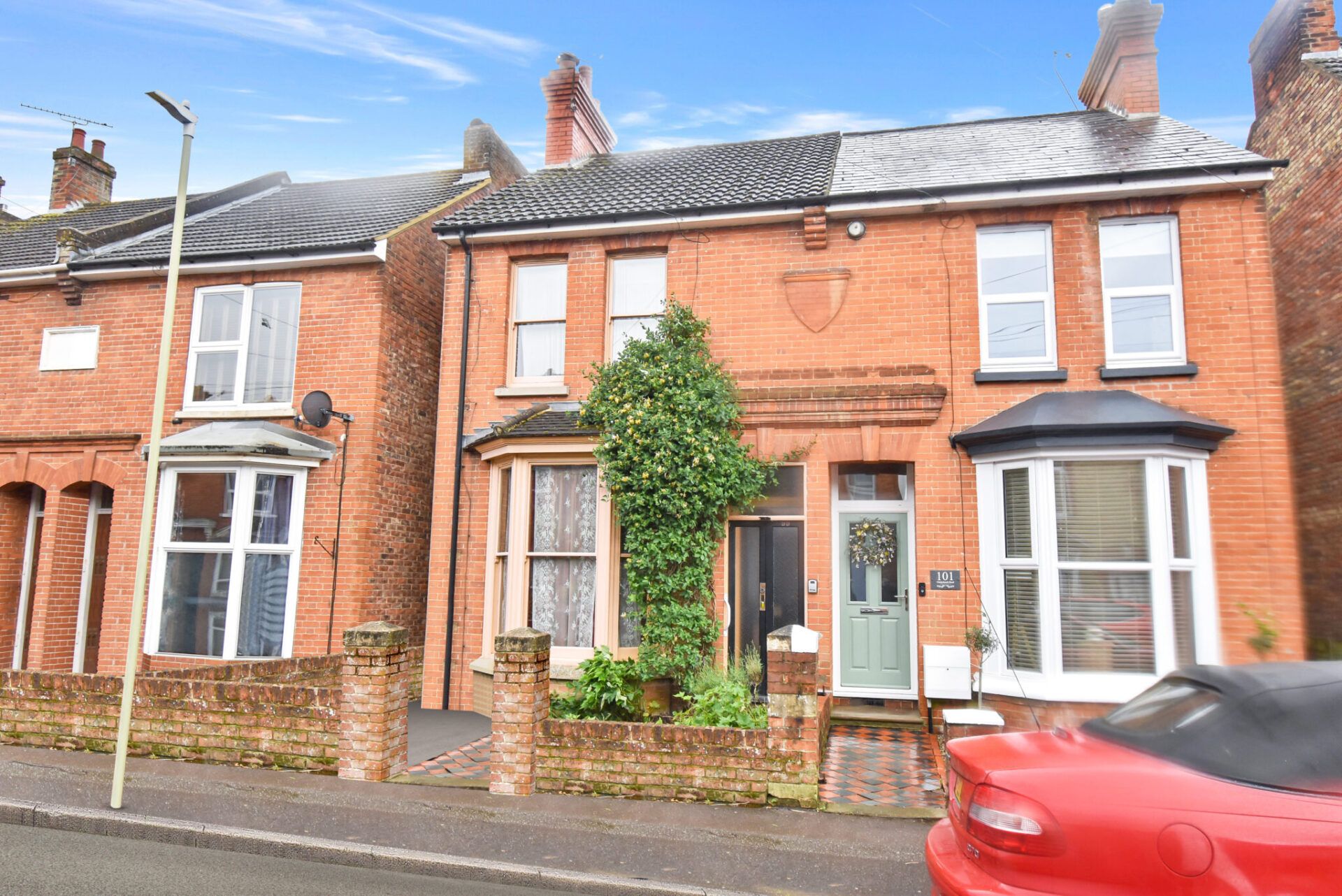
Christchurch Road, Ashford, Ashford, TN23 7UX
Offers In Region of£285,000Freehold
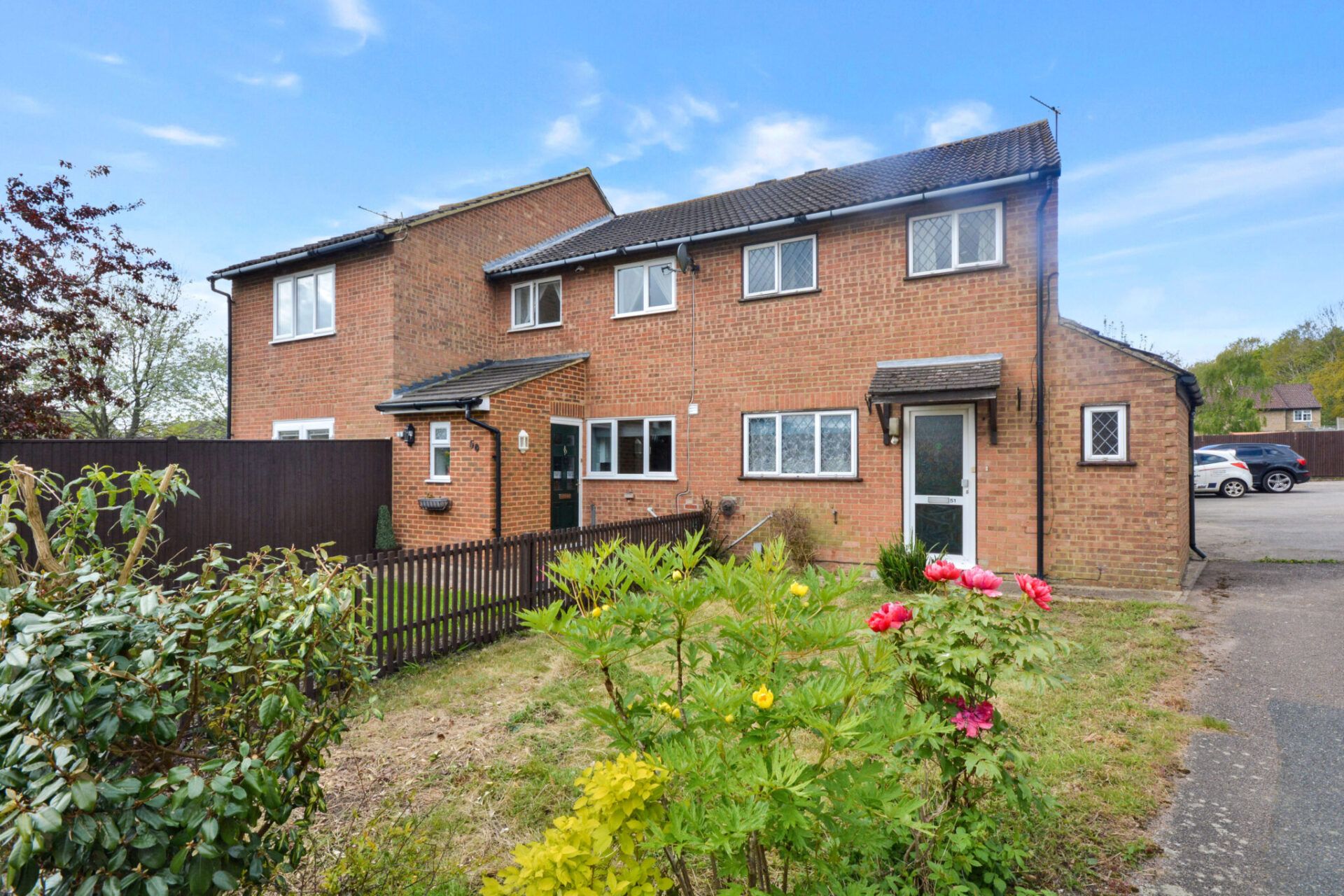
Hawks Way, Ashford, Ashford, TN23 5UW
Offers In Region of£270,000Freehold

Register for Property Alerts
We tailor every marketing campaign to a customer’s requirements and we have access to quality marketing tools such as professional photography, video walk-throughs, drone video footage, distinctive floorplans which brings a property to life, right off of the screen.


