St. Marys Road, Dymchurch, Romney Marsh, Romney Marsh, TN29 0PN
Guide Price £850,000
Key Information
Key Features
Description
Introducing this stunning new build family home in the heart of Dymchurch Village! This detached property boasts four spacious bedrooms, including a master bedroom suite with a dressing area and two modern ensuites.
As you enter the light and bright entrance hall, you will be greeted by a stylish living room and a designer kitchen which flows seamlessly into the snug/ family area, making it the real heart of the home. The kitchen features top specification appliances and bi fold doors leading out to a large patio area. The property also benefits from a one bedroom Annex in the garden, perfect for guests or a home office.
Located close to the village centre shops, bars, and restaurants, this home offers convenience and a sense of community. And with a fantastic sandy beach just a short walk away, you can enjoy leisurely days by the sea.
Not only does this high specification home feature air source heat pump heating and zonal underfloor heating throughout, but it also offers open views over the local recreational field. Parking is no issue with a garage and a driveway for several cars, as well as a secure store room.
In excellent condition and thoughtfully designed, this property is perfect for families looking for a modern and comfortable living space in a vibrant area. Don't miss out on the opportunity to view this exceptional family home in Dymchurch Village. Contact us today to arrange a viewing.
Entrance Hall 12' 6" x 8' 5" (3.82m x 2.57m)
Wc
Living Room 15' 5" x 12' 0" (4.69m x 3.66m)
Kitchen/Family Room 31' 8" x 15' 6" (9.66m x 4.72m)
Utility Room 8' 8" x 7' 1" (2.63m x 2.15m)
Landing
Bedroom 9' 11" x 15' 7" (3.02m x 4.75m)
Ensuite
Master Bedroom 8' 10" x 15' 7" (2.68m x 4.74m)
Dressing Area
Ensuite
Bedroom 12' 0" x 6' 3" (3.67m x 1.91m)
Bedroom 11' 11" x 6' 8" (3.62m x 2.04m)
Bathroom 5' 8" x 8' 6" (1.72m x 2.58m)
Annex Open Plan Kitchen/Living Area 9' 2" x 20' 6" (2.80m x 6.24m)
Annex Landing
Annex Bedroom 13' 8" x 11' 0" (4.16m x 3.35m)
Annex Shower Room
Garage
Store Room
Arrange Viewing
New Romney Branch
Property Calculators
Mortgage
Stamp Duty
View Similar Properties
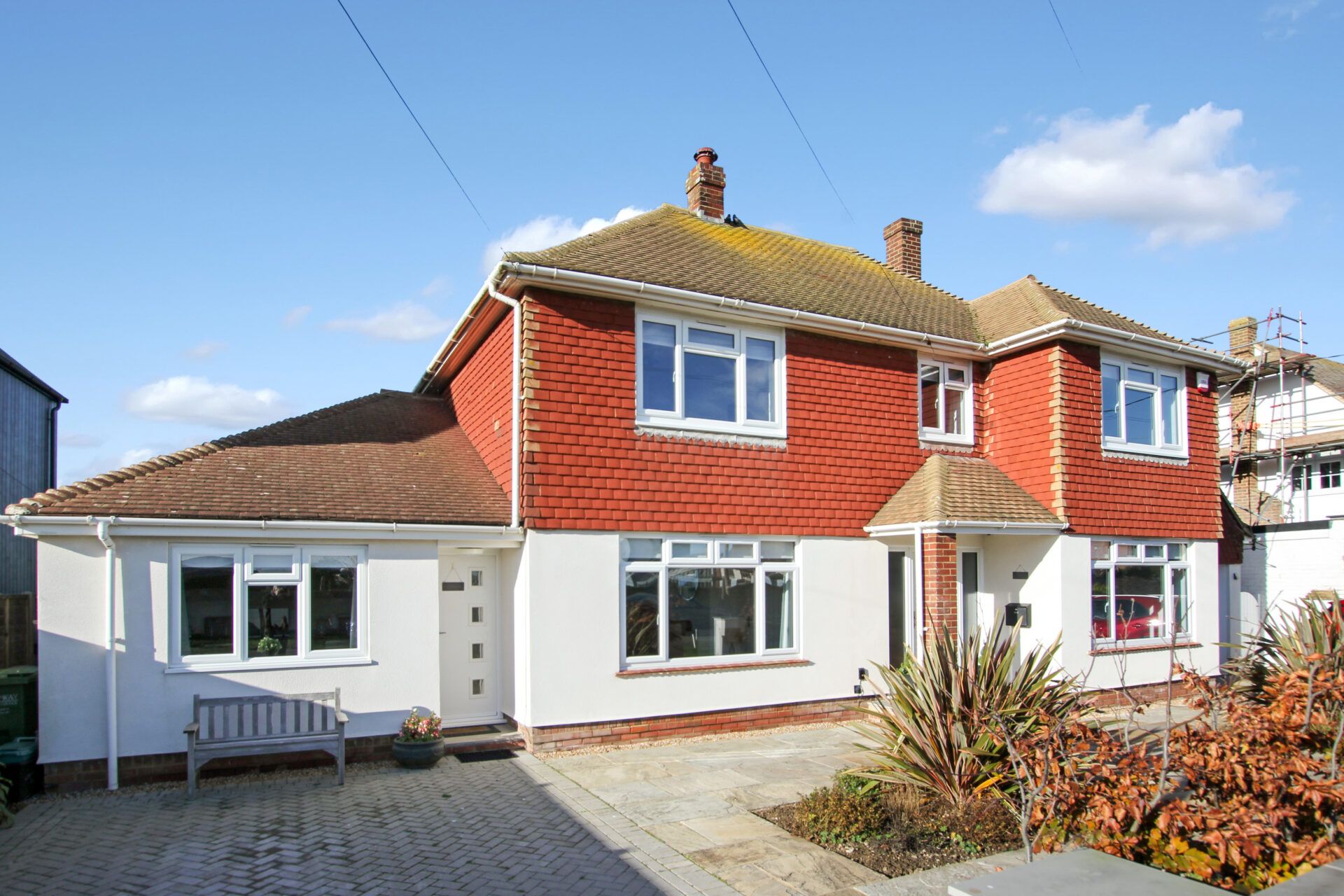
Stoney Hoe Madeira Road, Littlestone, New Romney, New Romney, TN28 8QX
£850,000Freehold
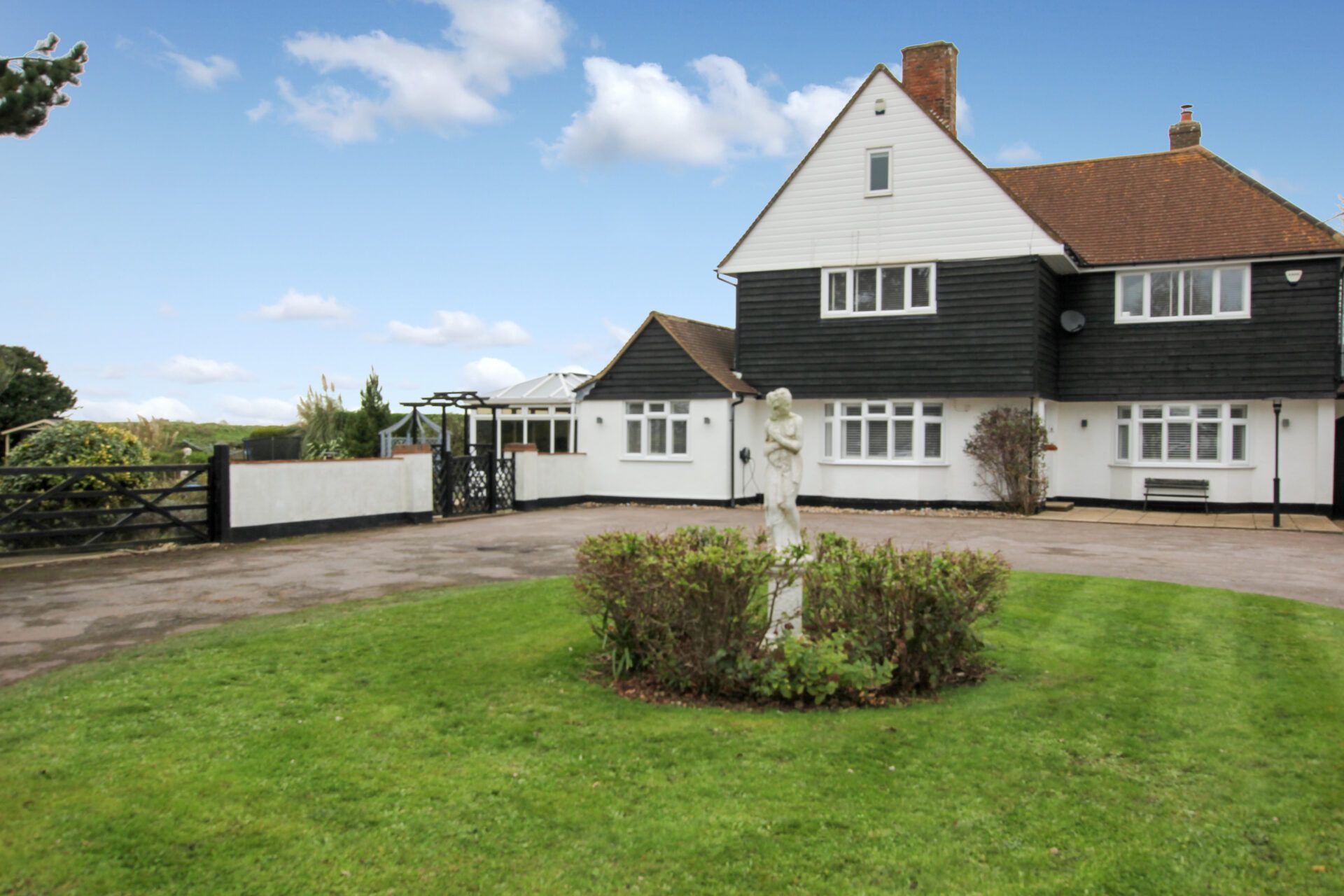
Dyke End Cottage Madeira Road, Littlestone, New Romney, New Romney, TN28 8QX
£895,000Freehold
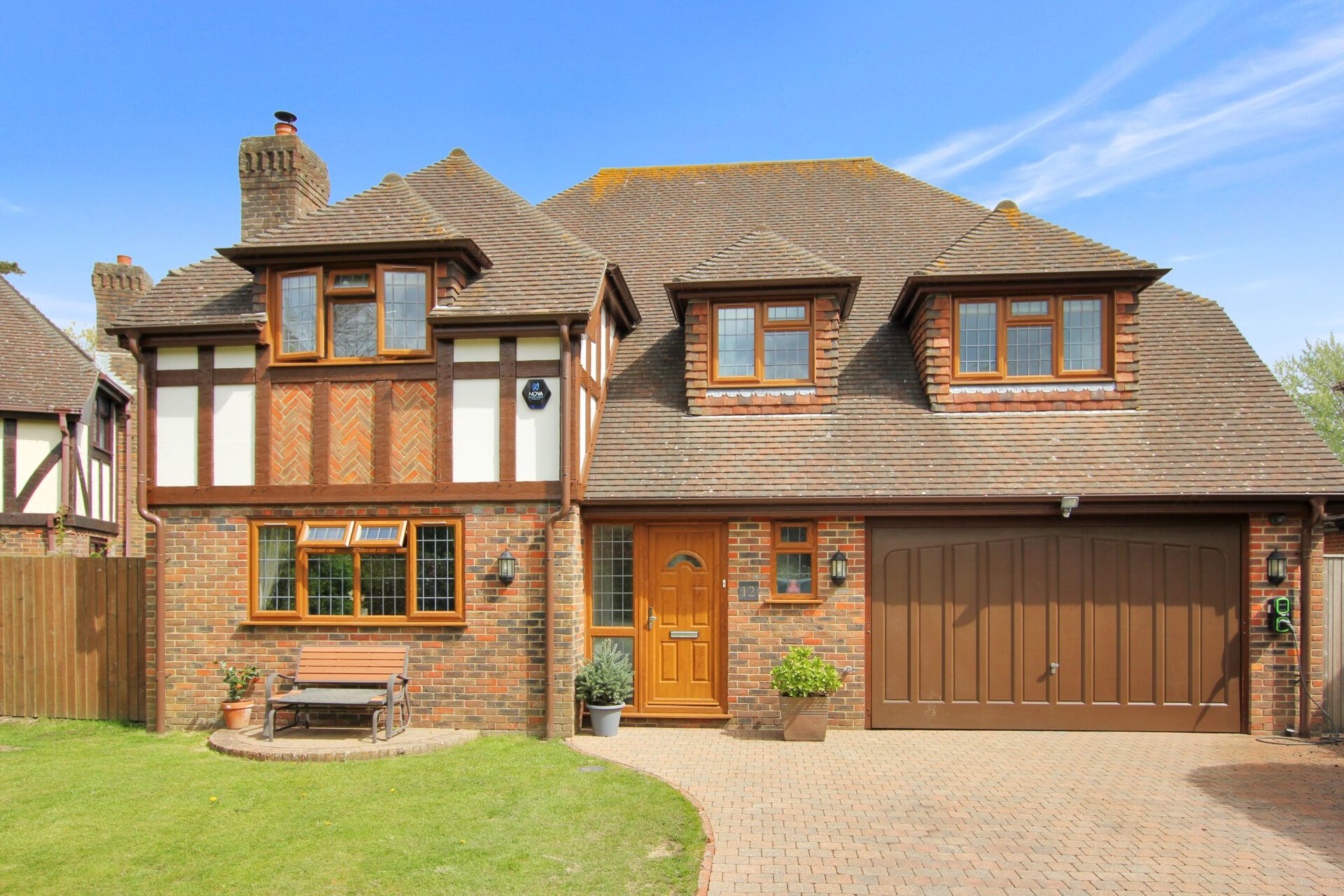
Orchard Drive, Littlestone, New Romney, New Romney, TN28 8SE
£850,000Freehold
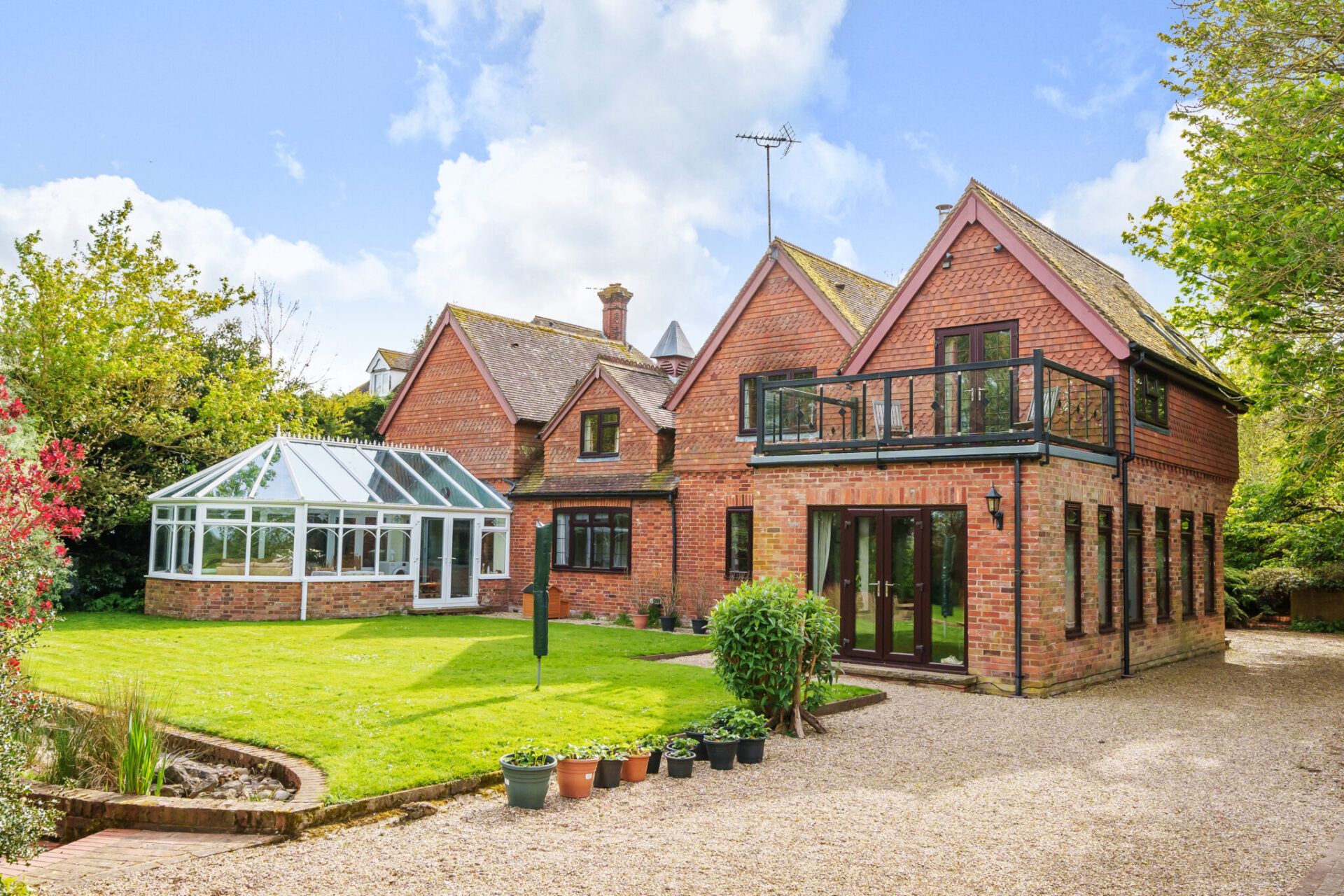
The Coach House Willesborough Road, Kennington, Ashford, Ashford, TN24 9QP
£850,000Freehold
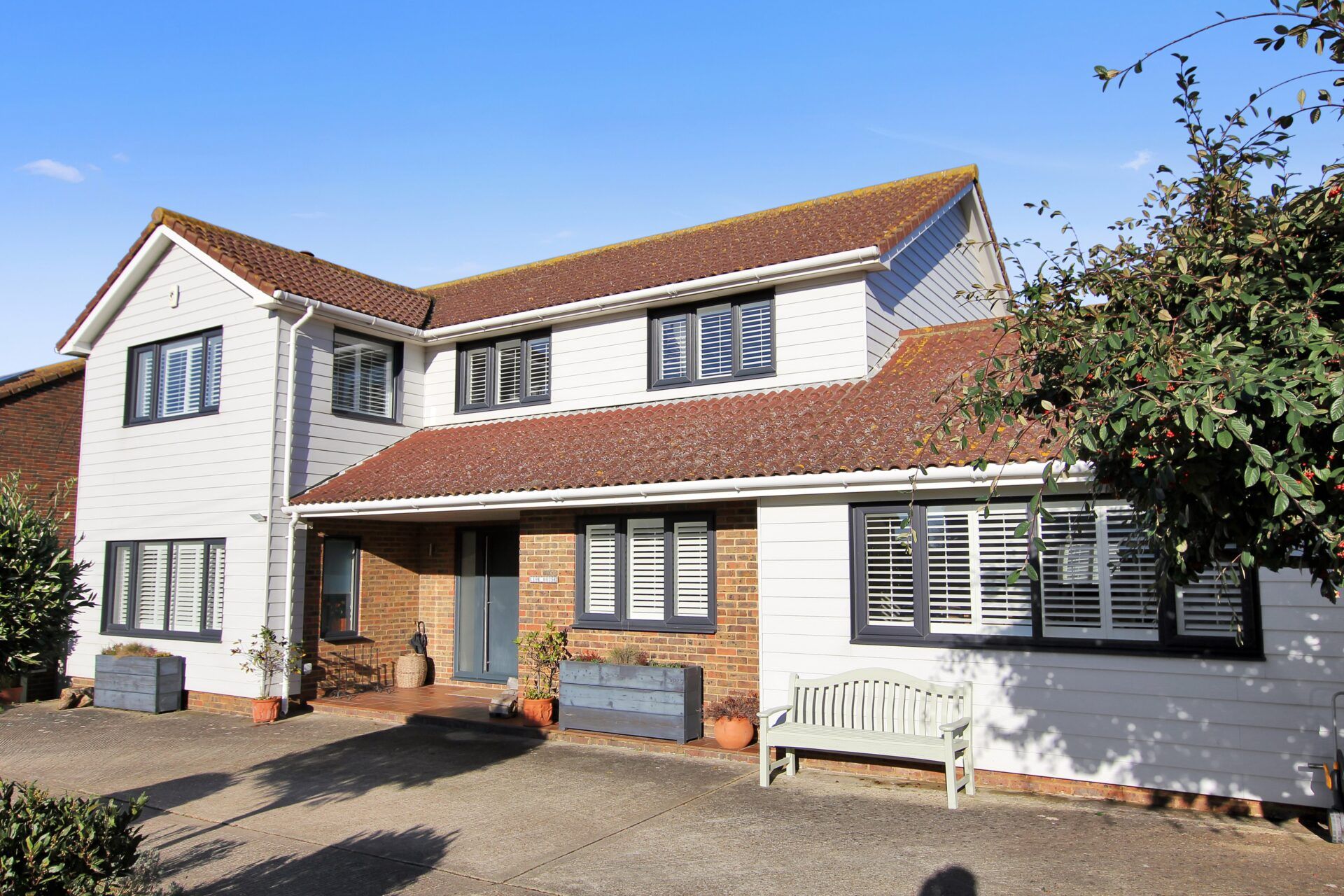
Lime House Blenheim Road, Littlestone, New Romney, New Romney, TN28 8PQ
Guide Price£800,000Freehold
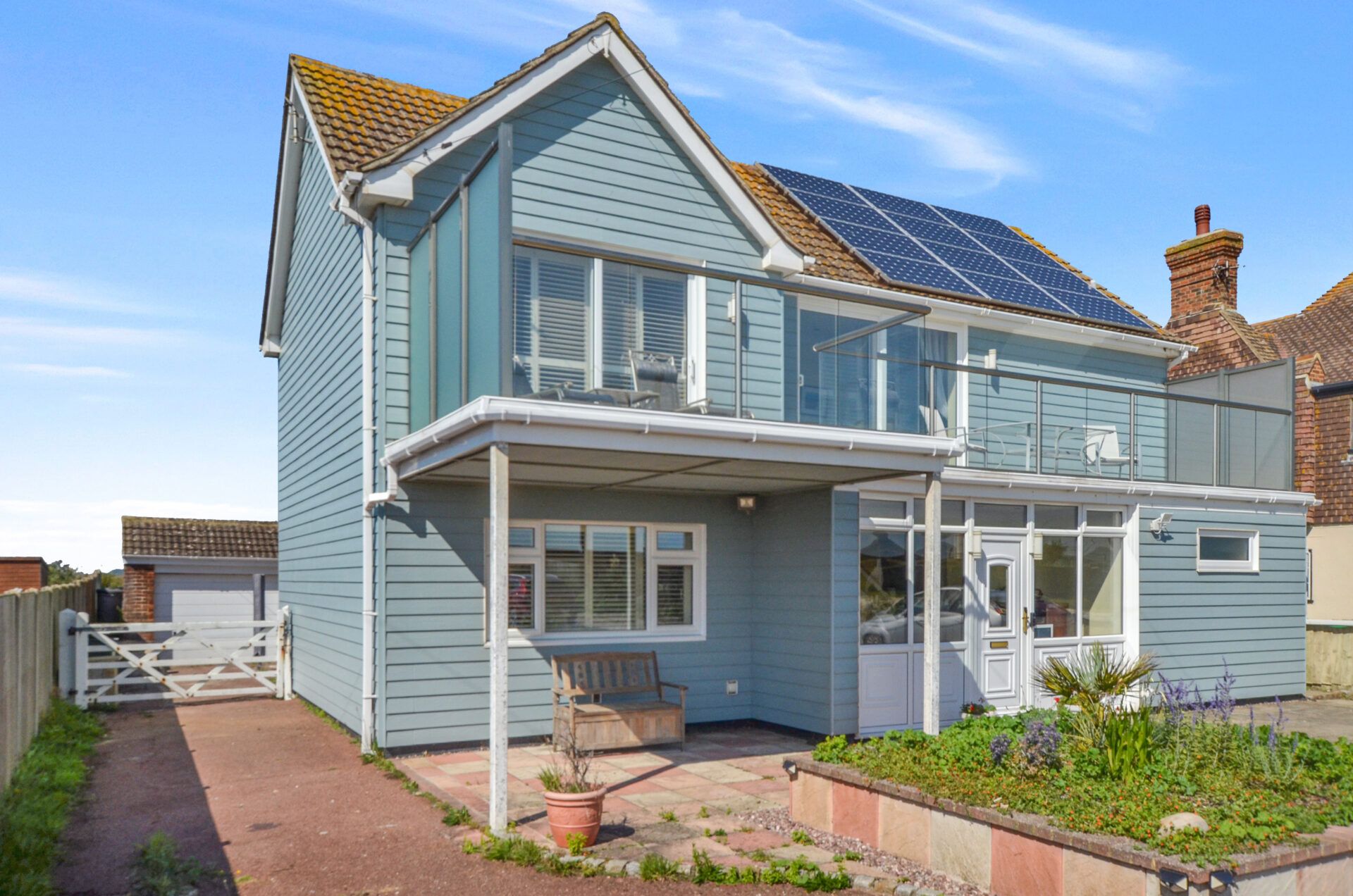
The Wedge Coast Road, Littlestone, New Romney, New Romney, TN28 8QY
£875,000

Register for Property Alerts
We tailor every marketing campaign to a customer’s requirements and we have access to quality marketing tools such as professional photography, video walk-throughs, drone video footage, distinctive floorplans which brings a property to life, right off of the screen.

