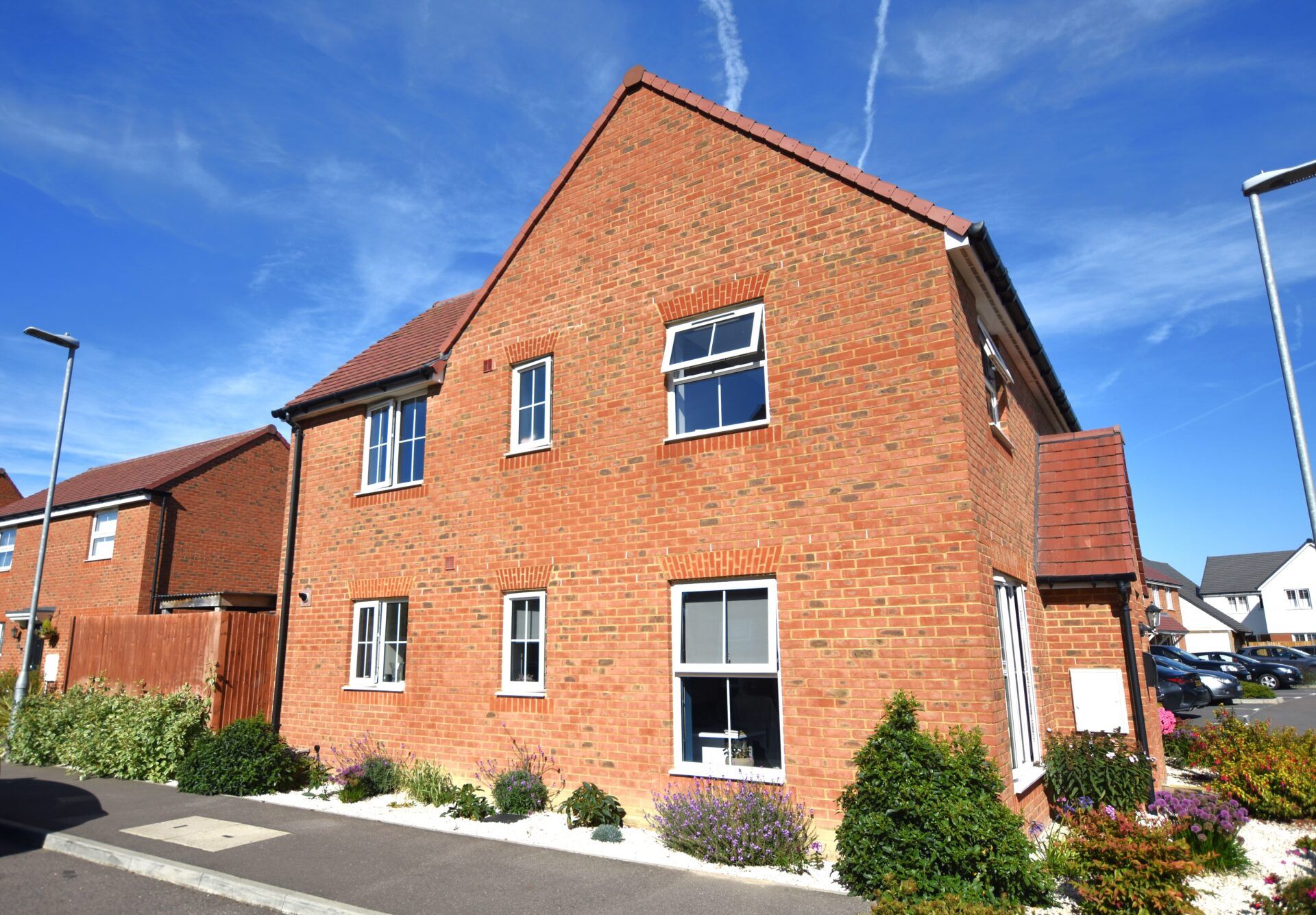St. Marys Close, Hamstreet, Ashford, Ashford, TN26 2DX
Offers In Excess Of £425,000
Key Information
Key Features
Description
An exceptional opportunity to own a lovely 4-bedroom detached family home in the sought-after Hamstreet Village, offering a perfect blend of contemporary living within a convenient location. Step inside this well presented property and be greeted by the spacious living accommodation, ideal for families seeking both style and comfort. The ground floor boasts a welcoming entrance hall leading to a kitchen/breakfast room, providing the heart of the home, where culinary delights can be prepared and enjoyed as well as lounge and double aspect dining room. The first floor hosts four well-proportioned bedrooms, offering a peaceful retreat for the entire family after a long day. This property is perfectly situated just a stone's throw away from Hamstreet Mainline Train Station, making commuting a breeze. With driveway parking for two vehicles, convenience is at the forefront of this property's appeal.
Step outside to discover the outside space, where attention to detail and design come together seamlessly. The rear garden has been thoughtfully crafted for ease of maintenance with paved surfaces, raised flower beds, and a delightful pergola with a decking area, providing an ideal spot for al fresco dining or simply unwinding in the fresh air. The front garden is adorned with a lush lawn enclosed by a charming picket fence, creating a warm and inviting entrance to this exquisite home. The practicality of off-road parking for two vehicles on the driveway ensures that convenience is key for residents. Don't miss the opportunity to make this exceptional property your own and experience convenient living in the heart of Hamstreet Village.
Hallway
With coat storage and door through to inner hallway.
Hallway
Doors leading to dining room, lounge and utility/wc.
Dining Room 16' 11" x 7' 10" (5.16m x 2.39m)
Double aspect with window to front and double doors to rear garden.
Lounge 16' 6" x 13' 5" (5.03m x 4.09m)
Large picture window to front and stairs to first floor.
Cloakroom/Utility Room
Obscured window to rear, low level wc, wash hand basin, space and plumbing for washing machine, range of cupboards and drawers beneath work surfaces, wall mounted units.
Kitchen/Breakfast Room 16' 6" x 12' 0" (5.03m x 3.66m)
A spacious kitchen with peninsula separating the kitchen and dining area, range of cupboards and drawers beneath work surfaces, 2 windows to rear and door to side, stainless steel 1 and half bowl sink with mixer tap and drainer, under stairs storage cupboard, space for freestanding electric cooker with extractor fan over.
Landing
With lovely seated area and window to rear.
Bedroom 13' 3" x 11' 7" (4.04m x 3.53m)
Window large window to front and 2 double built in wardrobes.
Bedroom 16' 11" x 7' 10" (5.16m x 2.39m)
Double aspect with windows to front and rear.
Bedroom 11' 11" x 9' 2" (3.63m x 2.79m)
With window to rear and built in double wardrobe.
Bedroom 12' 1" x 5' 11" (3.68m x 1.80m)
Window to front.
Bathroom
Modern white suite comprising low level wc, wash hand basin in vanity surround unit, panelled bath wish shower screen and obscure windows to rear.
Arrange Viewing
Ashford Branch
Property Calculators
Mortgage
Stamp Duty
View Similar Properties
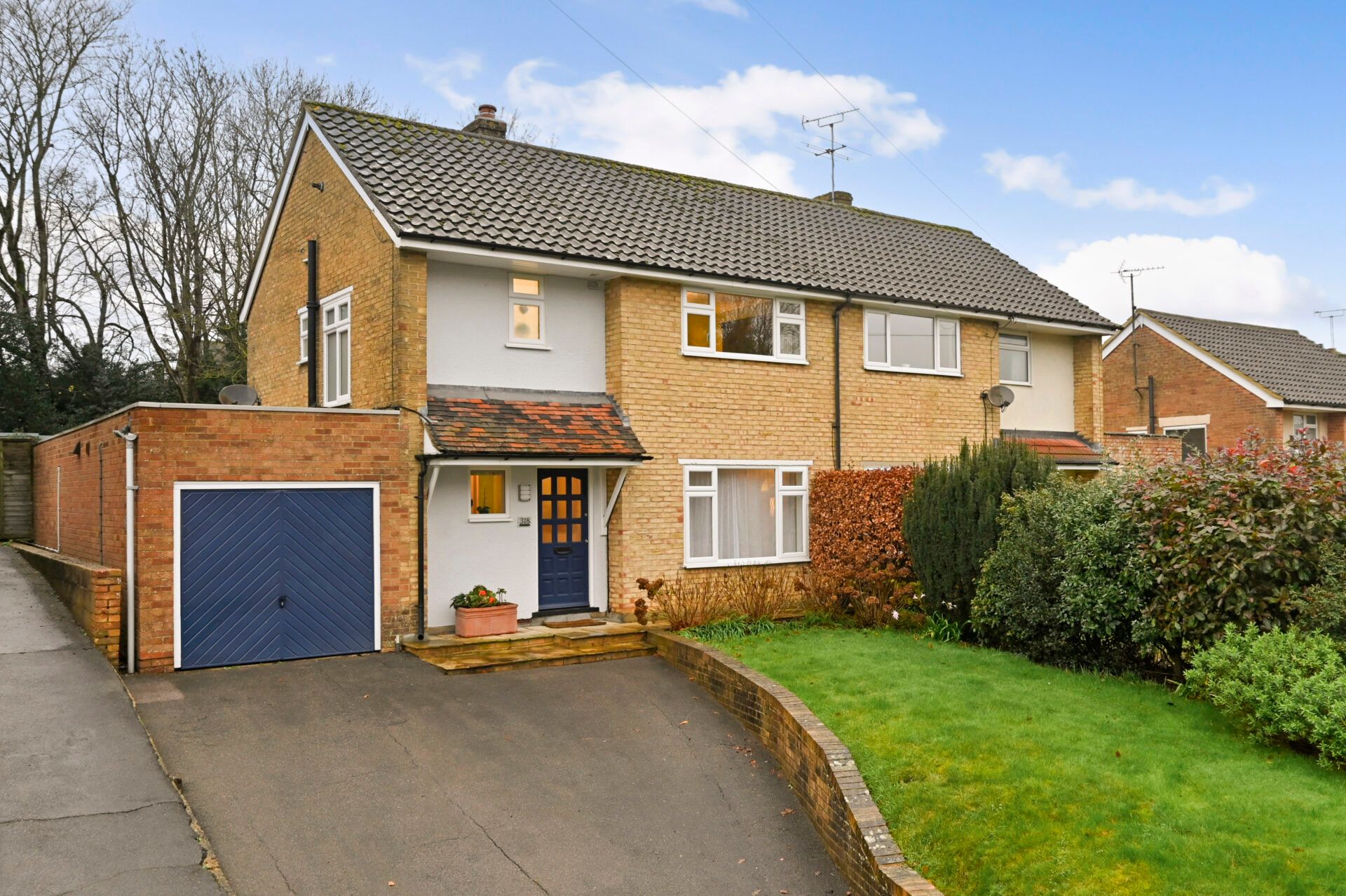
Canterbury Road, Kennington, Ashford, Ashford, TN24 9QU
Offers In Excess Of£450,000Freehold
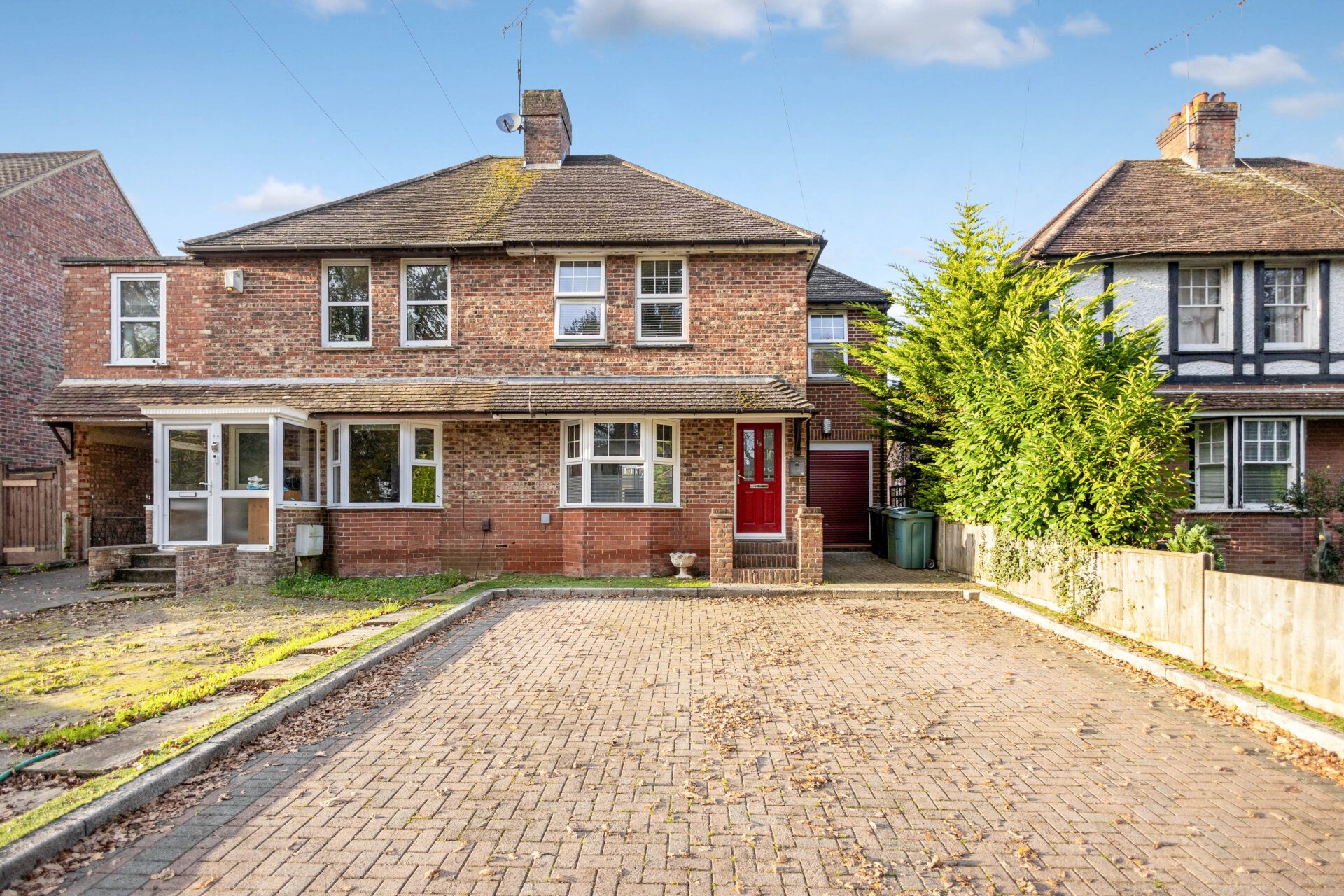
Northumberland Avenue, Kennington, Ashford, Ashford, TN24 9QG
Offers In Excess Of£400,000Freehold
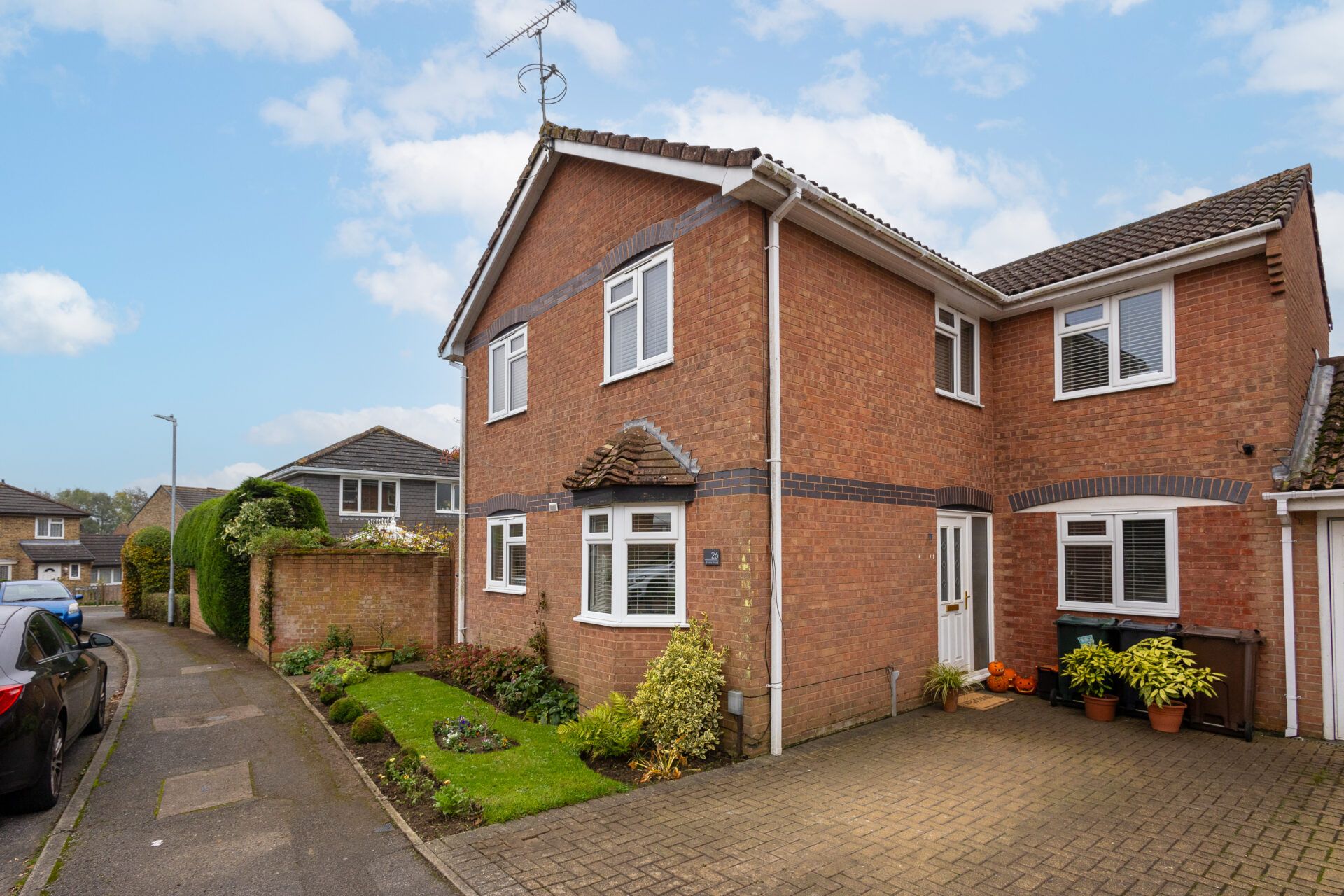
Evans Road, Willesborough, Ashford, Ashford, TN24 0UN
Offers In Excess Of£450,000Freehold
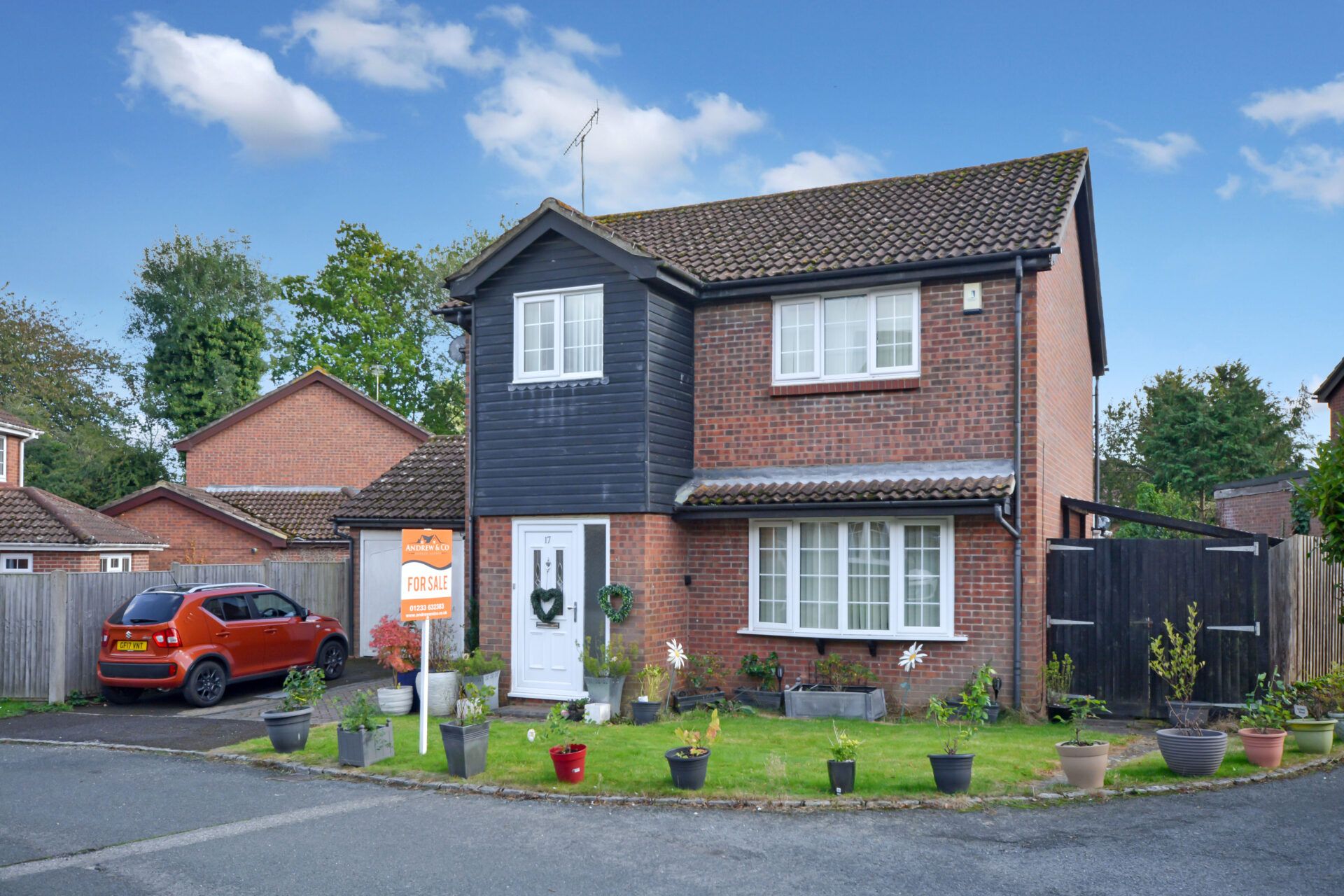
Broadhurst Drive, Kennington, Ashford, Ashford, TN24 9RQ
Offers In Excess Of£400,000Freehold
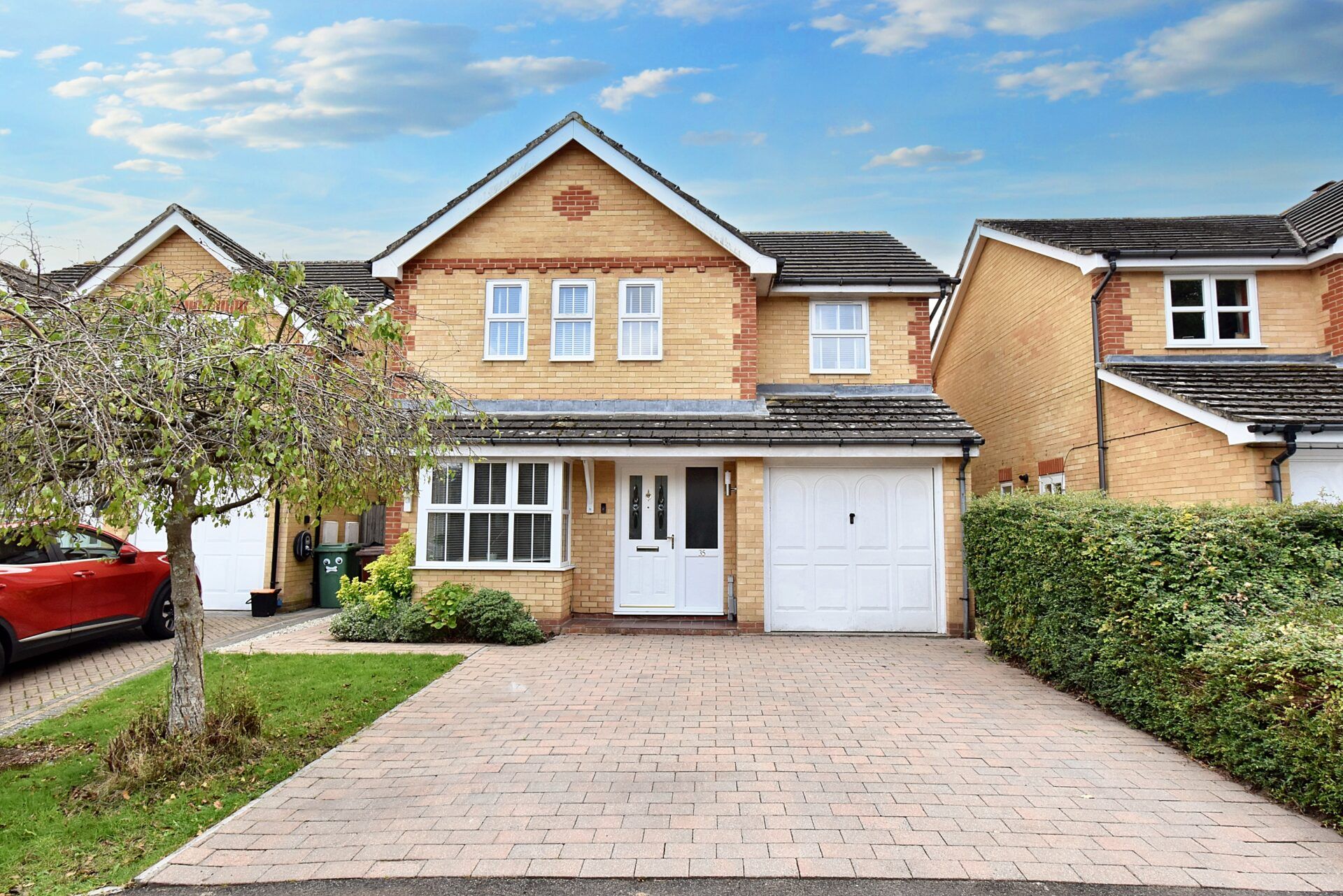
Farrers Walk, Kingsnorth, Ashford, Ashford, TN23 3NL
Offers In Region of£450,000Freehold

Register for Property Alerts
We tailor every marketing campaign to a customer’s requirements and we have access to quality marketing tools such as professional photography, video walk-throughs, drone video footage, distinctive floorplans which brings a property to life, right off of the screen.


