Sir Bernard Paget Avenue, Ashford, Ashford, TN23 3RT
Offers In Region of £375,000
Key Information
Key Features
Description
Nestled in the heart of the sought-after Repton Park area and offered CHAIN FREE, this end of terrace family home offers comfortable and stylish living spaces across its three double bedrooms. The top floor master bedroom comes complete with a convenient en-suite, ensuring privacy and convenience. Boasting a prime location that is within a stone's throw of the nearby Waitrose supermarket and other amenities, this property is perfect for those looking for modern convenience and a bustling neighbourhood atmosphere.
Step inside to find a well-equipped kitchen/breakfast room that is perfect for whipping up delicious meals, while the spacious lounge/diner provides a welcoming space for entertaining or relaxing with loved ones. French doors open up to the secluded rear garden, offering a tranquil escape from the hustle and bustle of every-day life. Picture lazy weekends spent under the wooden pergola in the patio area, surrounded by the lush greenery of the lawn with flower and shrub borders. A timber shed provides extra storage space for all your gardening tools and outdoor essentials. The double length car port at the rear of the property not only offers convenient parking but also features additional storage space and a personal door leading to the rear garden, making unloading groceries a breeze.
Don't miss your chance to make this charming property your new home, where every day feels like a retreat in the heart of a vibrant community. Experience the best of indoor-outdoor living and book your viewing today before it's too late!
Hallway
With stairs to first floor, doors to lounge/diner, kitchen/breakfast room and cloakroom.
Cloakroom
With low level wc, wash hand basin and obscured window to front.
Kitchen/Breakfast Room 18' 2" x 8' 6" (5.54m x 2.59m)
With bay to front, range of gloss white cupboards and drawers beneath work surfaces and further range of wall mounted units. Window to side, 1 and half bowl stainless steel sink with mixer tap and drainer. Cupboard housing wall mounted boiler. 4 ring gas hob with extractor fan over and low level oven. Integrated fridge/freezer.
Lounge/Diner 15' 9" x 14' 5" (4.80m x 4.39m)
With large under stairs cupboard and French doors leading to rear garden.
Landing
With stairs leading to first floor and handy open plan area which would make an idea study area.
Bedroom 16' 4" x 9' 10" (4.98m x 3.00m)
Carpeted with window to rear and range of built in wardrobes.
Bedroom 11' 10" x 8' 1" (3.61m x 2.46m)
Carpeted with window to front.
Family Bathroom
White suite comprising low level wc, pedestal wash hand basin, panelled bath and extractor fan.
Second Floor
Master Bedroom 30' 2" x 11' 6" (9.19m x 3.51m)
Double aspect with Juliet balcony to front and rear, 2 large built in storage cupboards and further dressing area.
En-suite Shower Room
Pedestal wash hand basin with mixer tap, low level wc, tiled shower cubicle, extractor fan and access to eaves storage.
Arrange Viewing
Ashford Branch
Property Calculators
Mortgage
Stamp Duty
View Similar Properties

Winslade Way Silver Hill Road, Willesborough, Ashford, Ashford, TN24 0SS
Offers In Region of£325,000Freehold
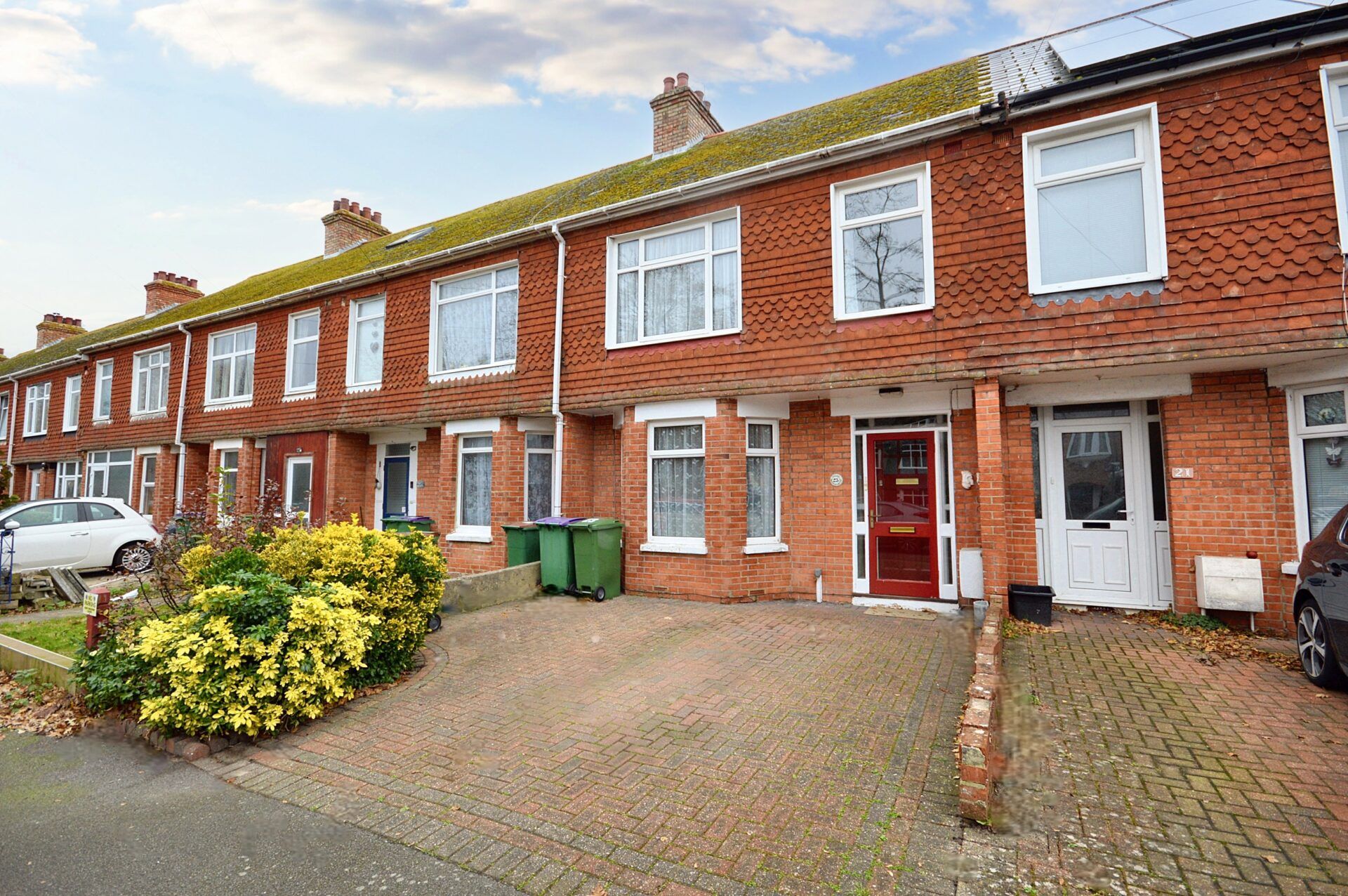
Hawkins Road, Folkestone, Folkestone, CT19 4JA
Offers In Region of£325,000Freehold
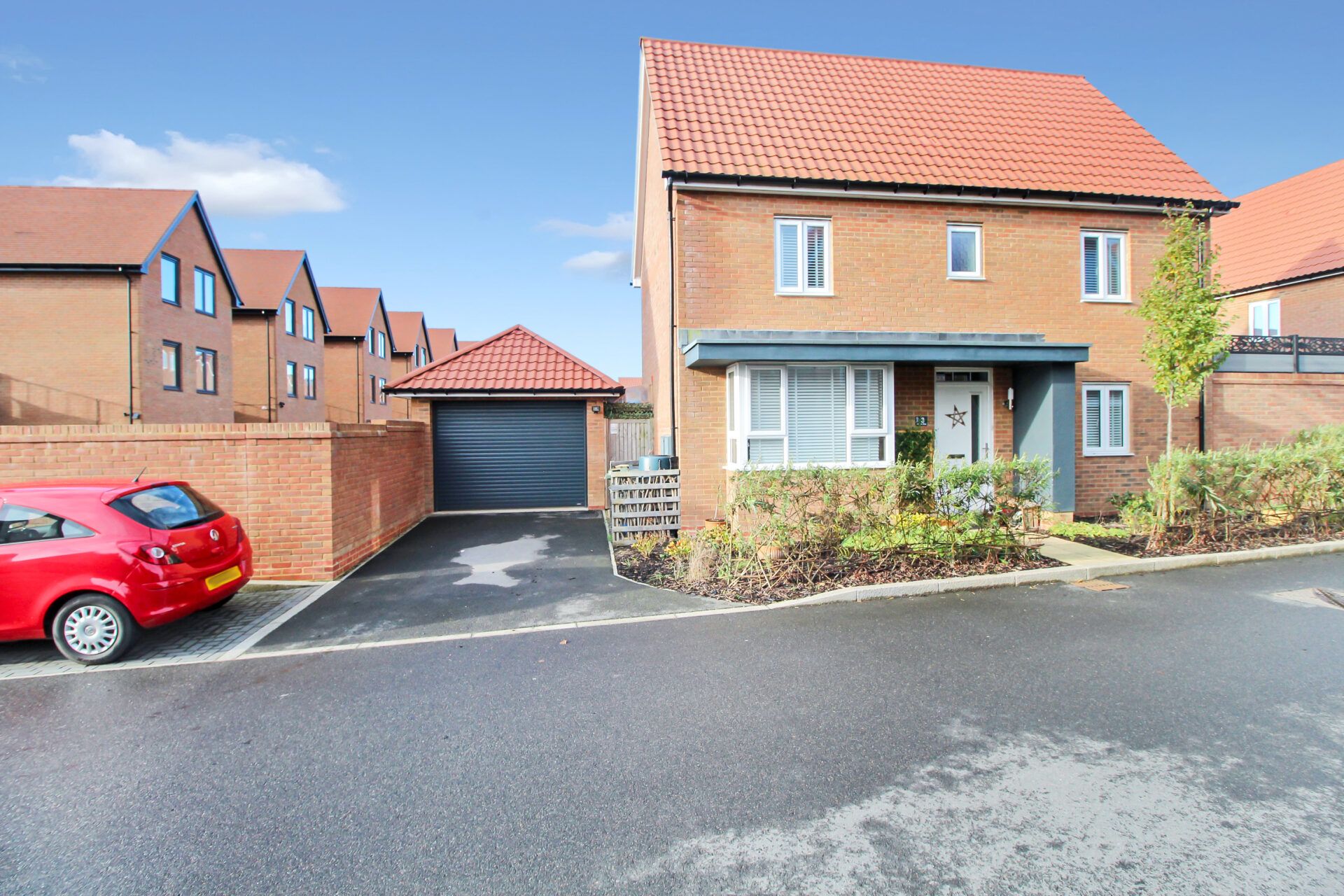
Marsh Rise, Chilmington Green, Ashford, Ashford, TN23 3UE
Offers In Excess Of£380,000Freehold
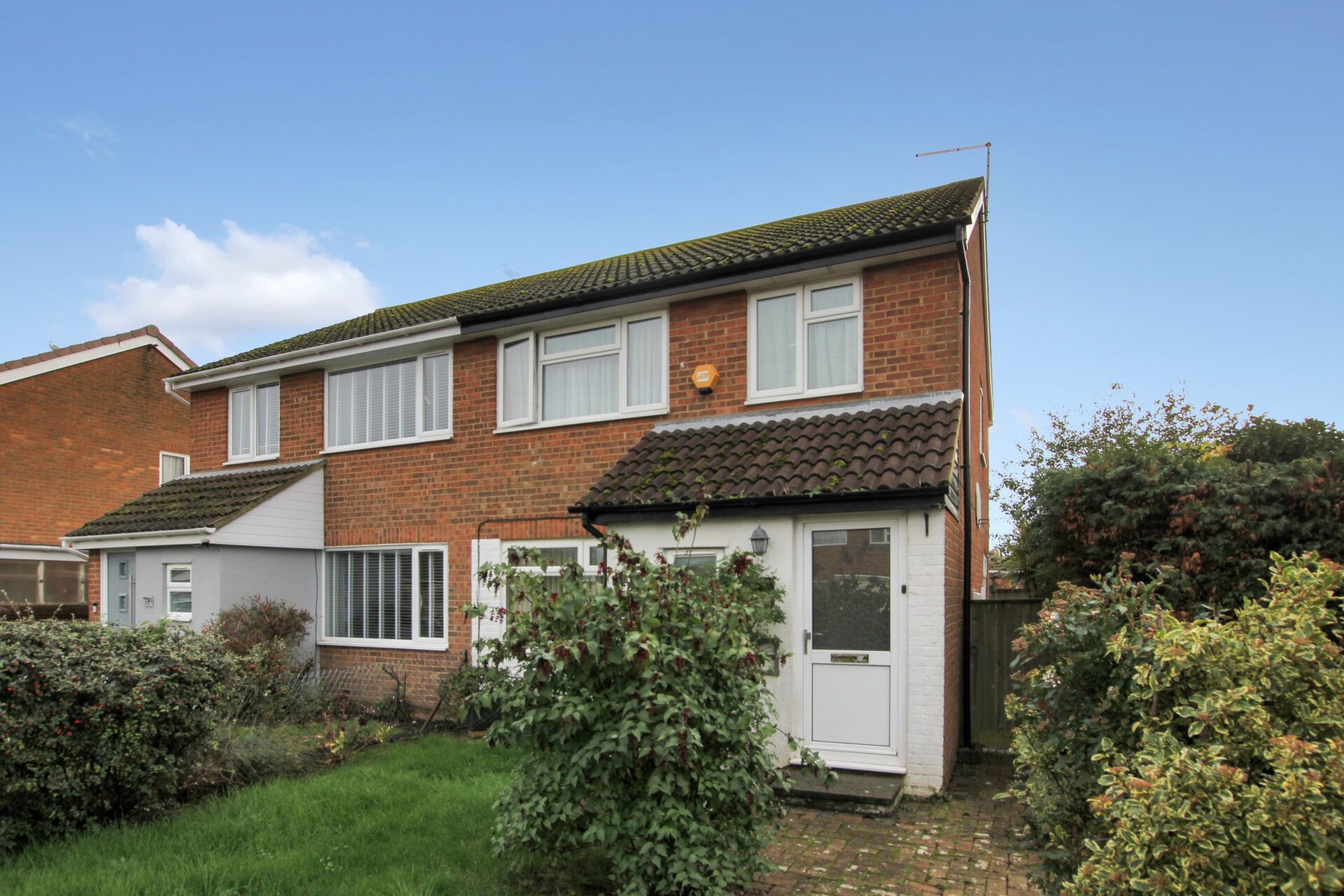
Maple Drive, St. Marys Bay, Romney Marsh, Romney Marsh, TN29 0XE
Guide Price£325,000Freehold
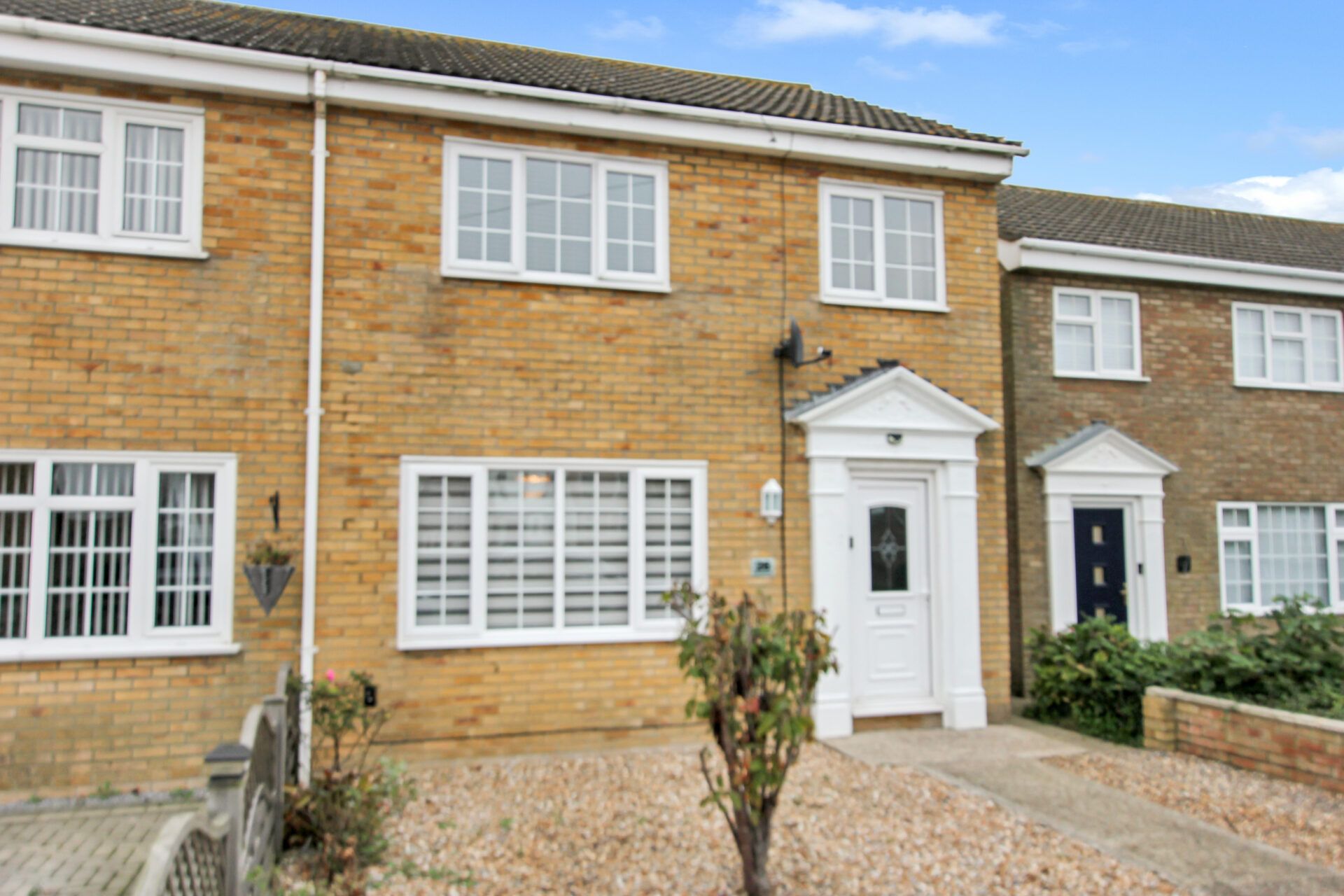
Victoria Road West, Littlestone, New Romney, New Romney, TN28 8NW
£350,000Freehold
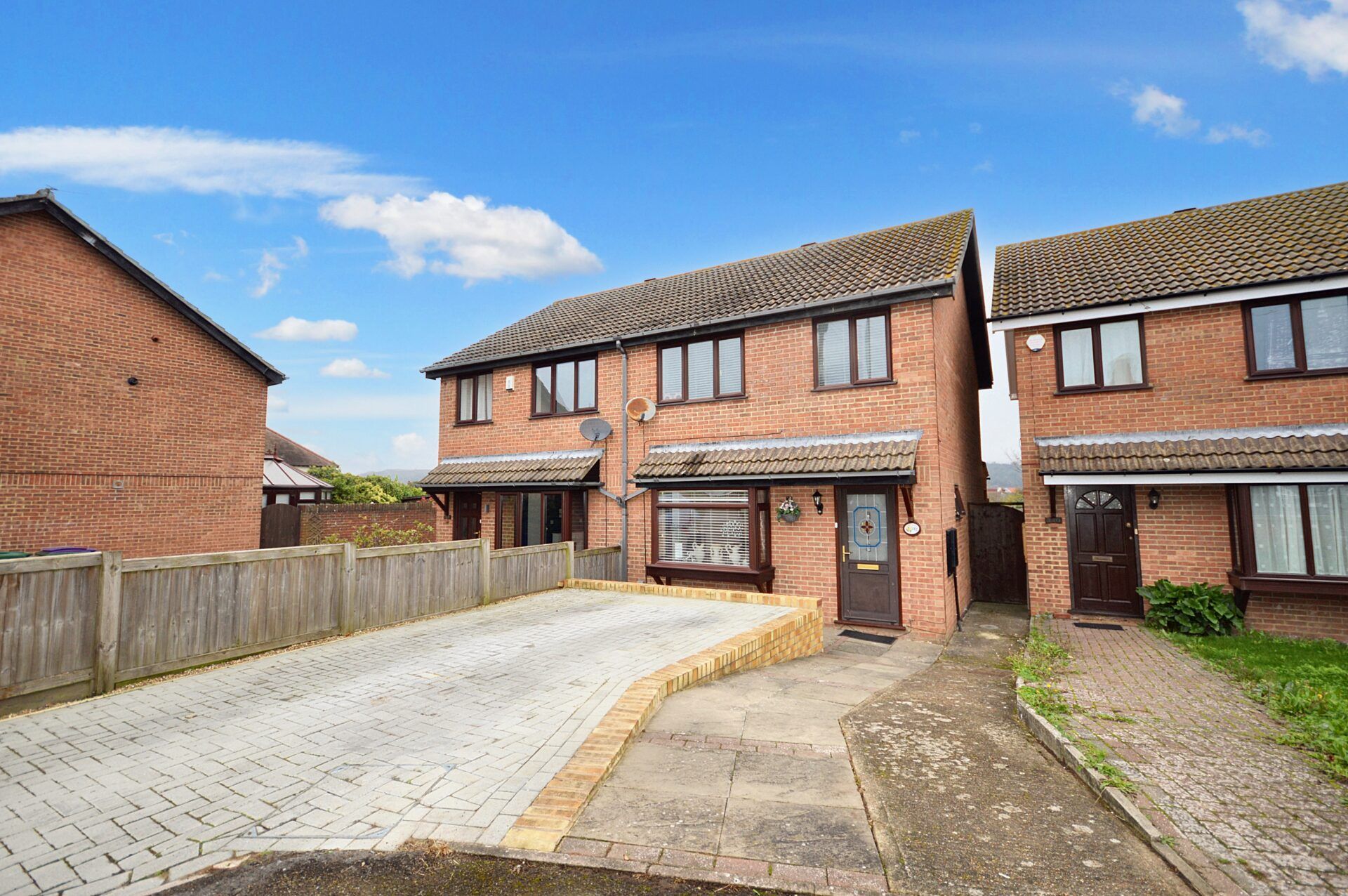
Shorncliffe Road, Folkestone, Folkestone, CT20 3PD
Guide Price£380,000Freehold

Register for Property Alerts
We tailor every marketing campaign to a customer’s requirements and we have access to quality marketing tools such as professional photography, video walk-throughs, drone video footage, distinctive floorplans which brings a property to life, right off of the screen.

