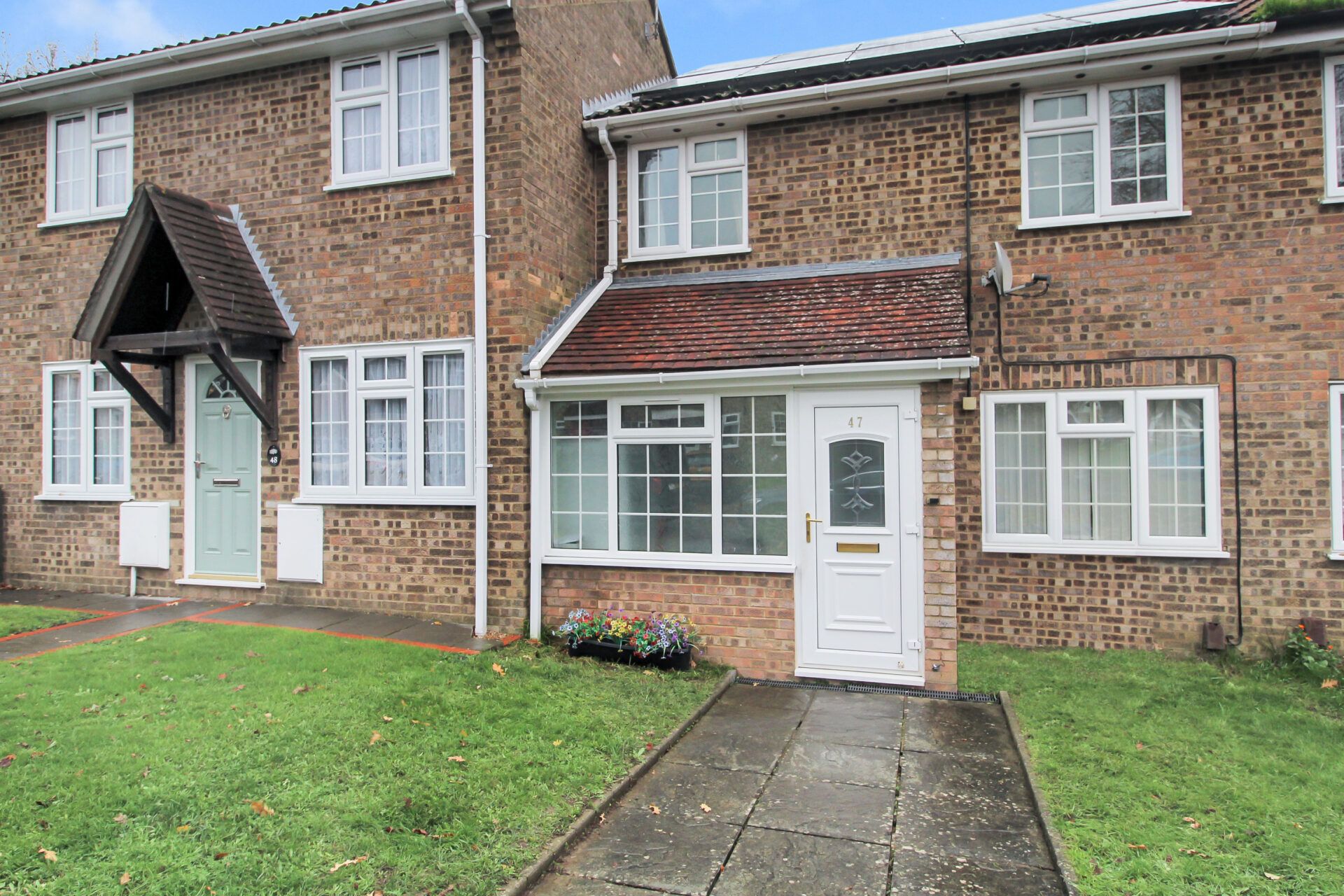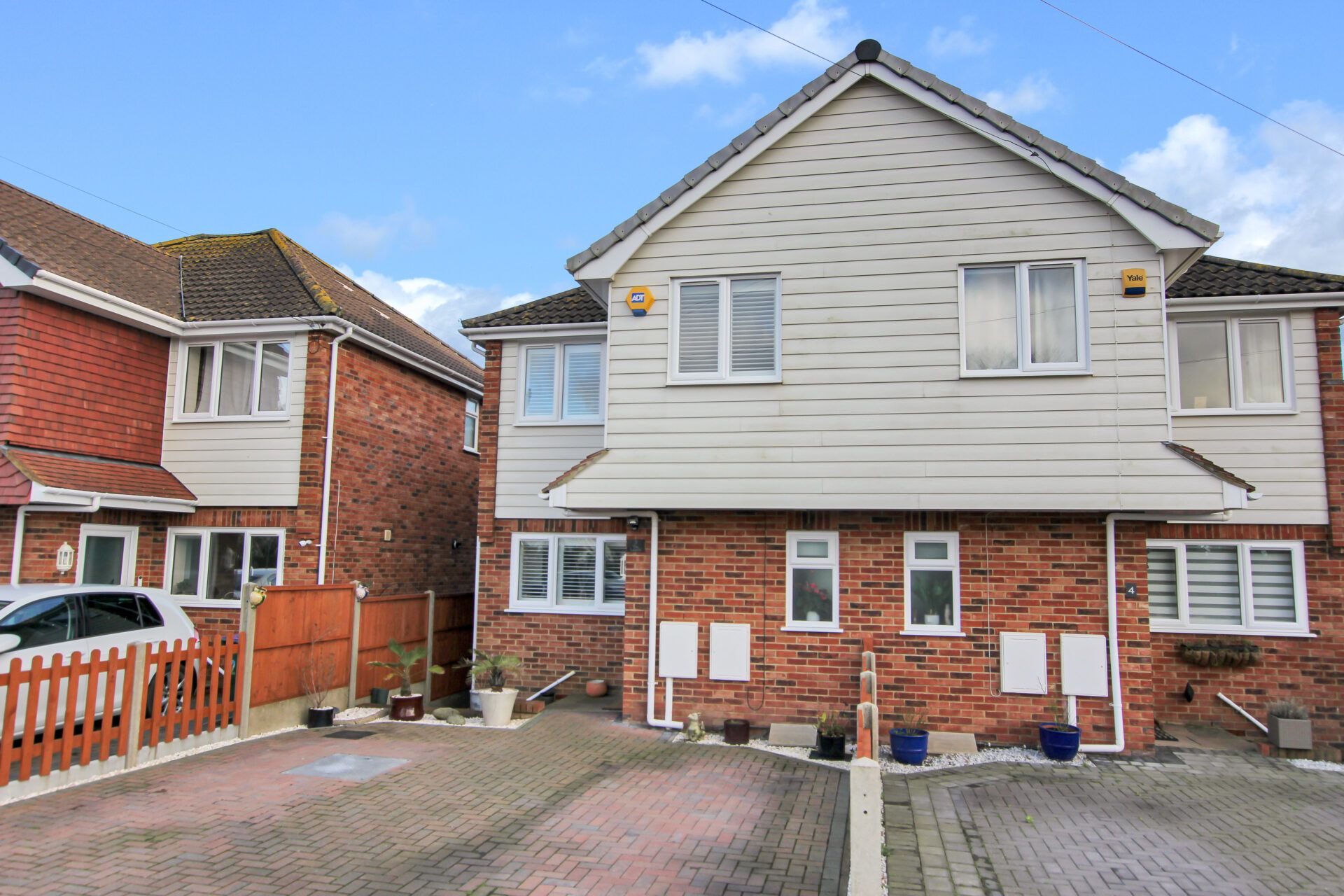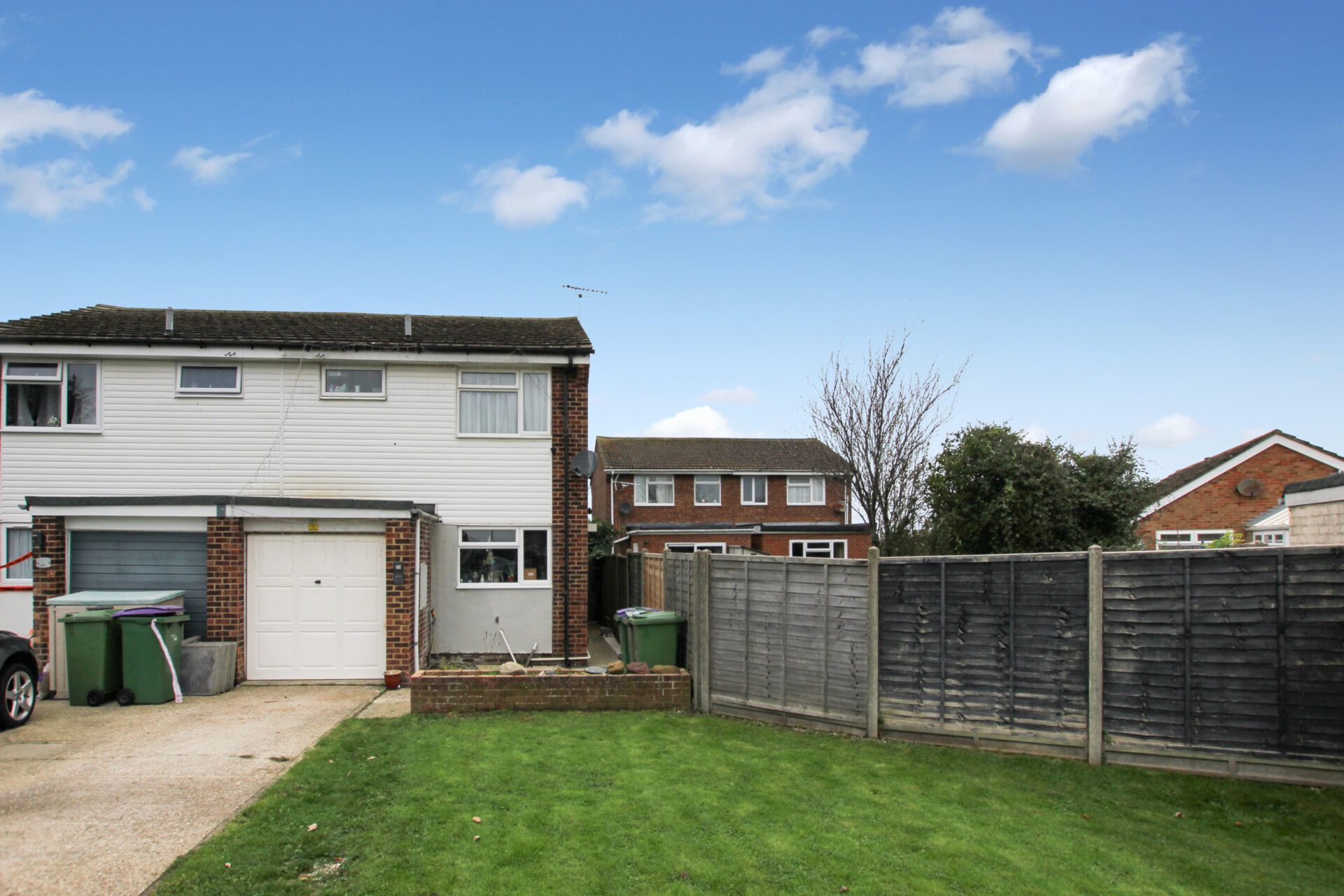Simons Avenue, Ashford, Ashford, TN23 5BH
£315,000
Key Information
Key Features
Description
This charming three-bedroom semi-detached house offers generous living spaces and modern features, making this an ideal family home. The property boasts three well-proportioned bedrooms, with built-in wardrobes in two, ensuring plenty of storage.
The ground floor features a spacious living room, perfect for relaxing or entertaining, alongside a kitchen/diner that provides a versatile and sociable space for meals. A separate utility room and ground floor cloakroom add practicality and convenience to the layout.
Upstairs, the home benefits from a modern bathroom, designed with comfort and style in mind. The enclosed rear garden offers privacy and a lovely outdoor space for family activities or leisure.
This semi-detached home combines comfort, practicality, and contemporary living, making this an excellent choice for those seeking a spacious and well-appointed home.
Hallway
Part glazed uPVC door to the front, stairs to the first floor with under-stairs storage cupboard, radiator, laminate wood flooring.
Lounge 13' 2" x 12' 7" (4.02m x 3.83m)
Window to the front, radiator, laminate wood flooring.
Kitchen/Diner 10' 2" x 18' 11" (3.11m x 5.77m)
Comprising wall and base units with work surfaces over, inset 1.5 bowl stainless steel sink/drainer, built-in electric oven with 4-zone hob over and extractor above, breakfast bar, under-stairs storage, radiator, tiled splashback, laminate wood flooring. Window to the rear and doors leading to the garden. Internal doors to the Lounge and Utility.
Utility Room
Door to the garden, space and plumbing for washing machine and tumble dryer with work surfaces over and wall cupboards, space for fridge/freezer, tiles flooring.
Wc
Window to the rear, WC, wash basin, tiled floor.
Landing
Doors to each room, window to the side, loft access, fitted carpet to the stairs and landing.
Bedroom 1 11' 5" x 10' 3" (3.49m x 3.13m)
Window to the front, built-in wardrobes, radiator, fitted carpet.
Bedroom 2 10' 4" x 11' 2" (3.16m x 3.40m)
Window to the rear, built-in wardrobe, radiator, fitted carpet.
Bedroom 3 6' 7" x 8' 4" (2.00m x 2.54m)
Window to the front, built-in wardrobe, radiator, fitted carpet.
Bathroom
Comprising a bath with mixer taps and shower attachment over with glass screen, WC, wash basin, extractor fan, towel radiator, partly tiled walls and tiled flooring. Cupboard housing central heating boiler and window to the side.
Arrange Viewing
Ashford Branch
Property Calculators
Mortgage
Stamp Duty
View Similar Properties
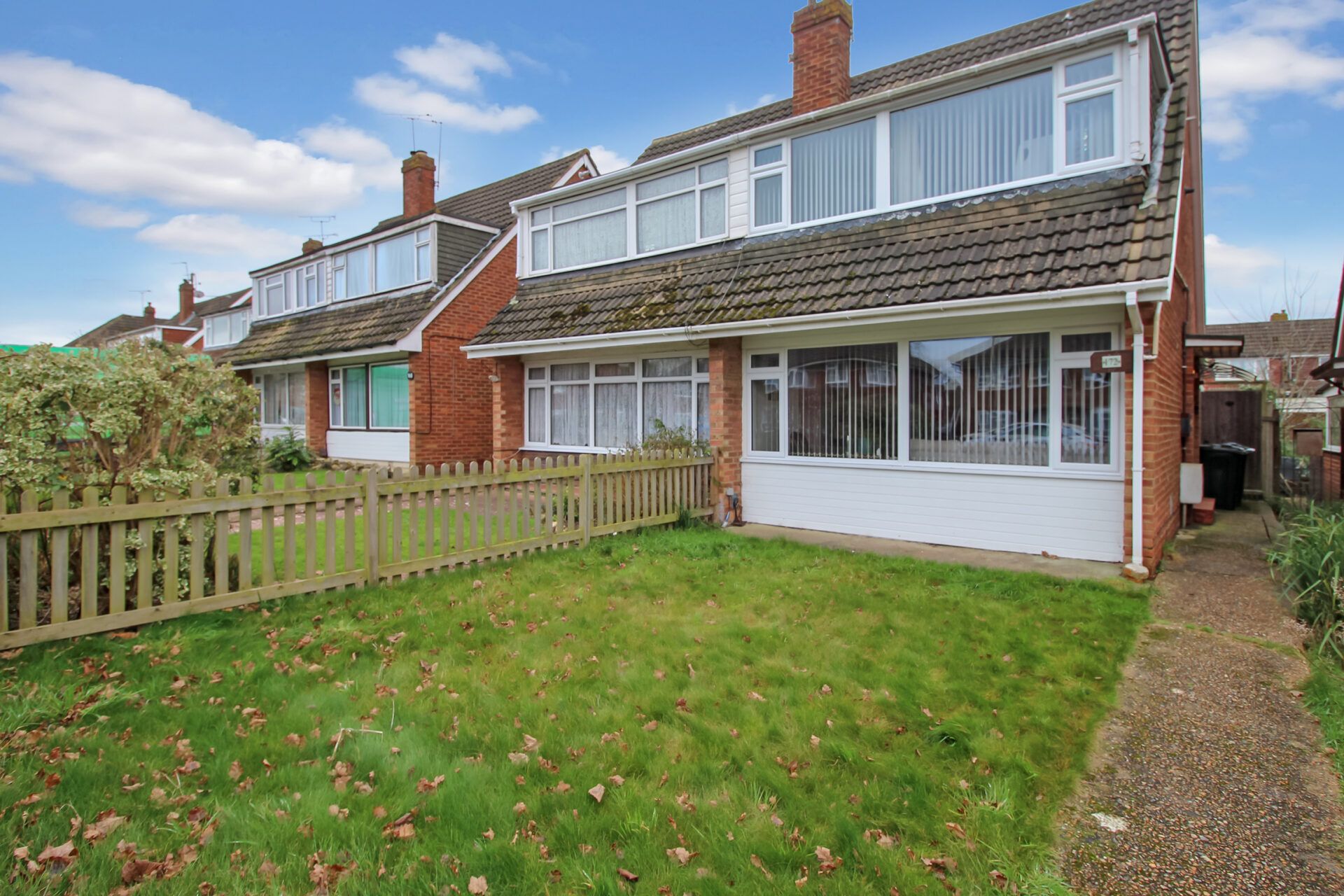
Beaver Lane, Ashford, Ashford, TN23 5PE
Offers In Region of£275,000Freehold
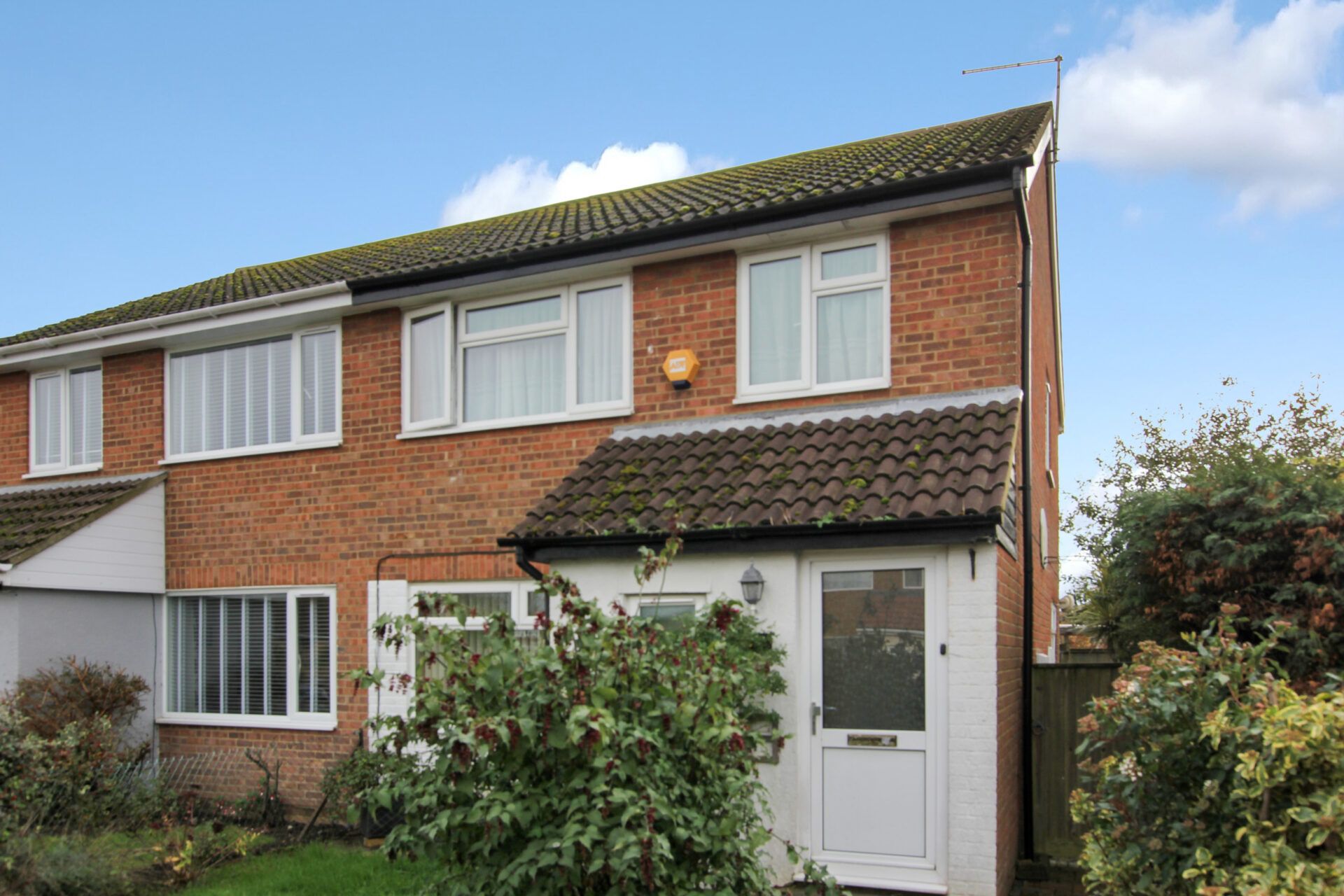
Maple Drive, St. Marys Bay, Romney Marsh, Romney Marsh, TN29 0XE
Guide Price£325,000Freehold
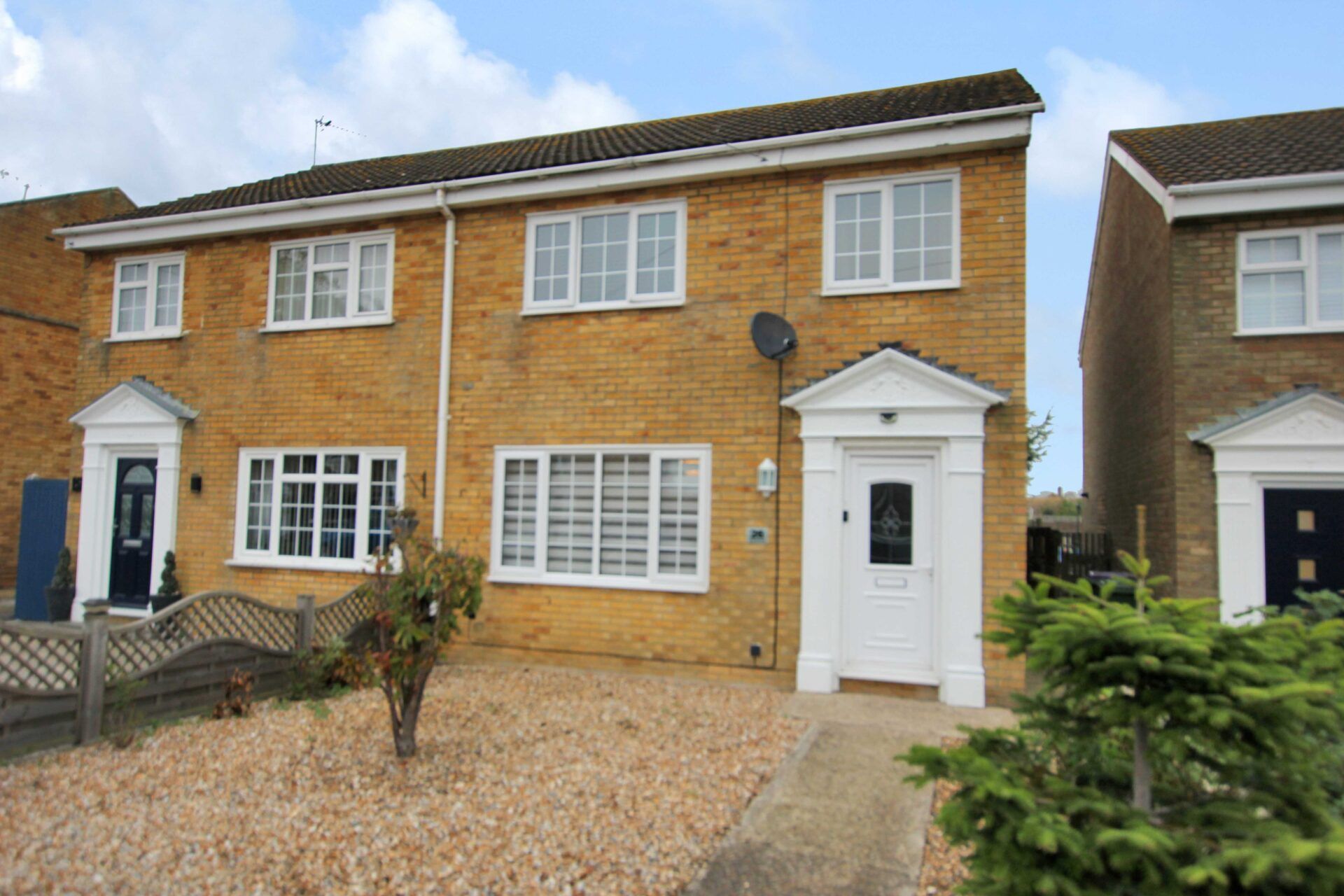
Victoria Road West, Littlestone, New Romney, New Romney, TN28 8NW
£350,000Freehold

Register for Property Alerts
We tailor every marketing campaign to a customer’s requirements and we have access to quality marketing tools such as professional photography, video walk-throughs, drone video footage, distinctive floorplans which brings a property to life, right off of the screen.


