Shorncliffe Road, Folkestone, Folkestone, CT20 3PD
Guide Price £380,000
Key Information
Key Features
Description
Situated in a sought-after location just a short walk from Folkestone West Station, this well presented Semi-Detached House offers a perfect blend of modern convenience and traditional charm. The property has been refurbished throughout, boasting a recently fitted combi boiler, making it not only aesthetically pleasing but also highly practical. The ground floor features a versatile utility/study area, ideal for those working from home, while the garage en bloc provides ample storage space and the potential for off-street parking to the front (subject to planning permission). This property is truly a gem for those seeking a comfortable and convenient lifestyle.
Outside, the property continues to impress with its generous outdoor space, offering plenty of room for entertainment and relaxation. A block-paved area greets you at the front of the property, providing an attractive entrance. To the rear, a patio area leads to a large expanse of lawn, perfect for outdoor activities and family gatherings. At the end of the garden, a further patio area awaits, complete with a shed for additional storage. A gate with side access ensures convenience for accessing the garden, while the garage en bloc with a manual door adds further practicality to this already impressive outdoor space. Whether you're looking for a space to unwind after a long day or to host gatherings with friends and family, this property's outdoor space offers endless possibilities for enjoyment and relaxation.
Entrance Porch
Composite glazed front door, carpeted floor coverings, newly decorated, coving, radiator. Doors to:
WC
UPVC double glazed frosted window to side with fitted slatted blind, laminate floor tiles, close coupled WC, hand basin, radiator.
Lounge 17' 2" x 12' 1" (5.22m x 3.69m)
UPVC double glazed bay window to front with vertical slatted blind, new carpeted floor coverings, coving, radiator, stairs to first floor landing.
Dining Room 8' 3" x 10' 10" (2.52m x 3.31m)
Archway to utility area, newly laid carpeted floor coverings, coving, radiator. Door to:
Kitchen 13' 4" x 7' 7" (4.07m x 2.31m)
Extended kitchen, range of matching wall and base units, stainless steel sink, vinyl floor coverings, fan oven, electric hob, extractor fan, space for freestanding fridge/freezer, space for washing machine, space for slimline dishwasher. Metal double glazed patio doors to garden with vertical slatted blinds, extractor fan, Door to:
Utility Area 8' 4" x 5' 3" (2.53m x 1.59m)
UPVC double glazed window to garden, vinyl floor coverings, radiator. Newly fitted combi boiler.
First Floor Landing
Carpeted floor coverings, storage cupboard, doors to:
Bedroom 14' 7" x 10' 4" (4.45m x 3.16m)
UPVC double glazed window to rear with vertical slatted blind, carpeted floor coverings, radiator.
Bedroom 11' 5" x 8' 11" (3.47m x 2.72m)
UPVC double glazed window to front with vertical slatted blind, carpeted floor coverings, radiator.
Bedroom 8' 4" x 7' 0" (2.55m x 2.14m)
UPVC double glazed window to front with vertical slatted blind, carpeted floor coverings, radiator.
Bathroom 8' 9" x 5' 6" (2.67m x 1.67m)
UPVC double glazed frosted window to rear, newly fitted, fully tiled walls, L shape bath, shower over bath, close coupled WC, vanity hand basin, vinyl floor coverings, heated towel rail.
Arrange Viewing
Cheriton Branch
Property Calculators
Mortgage
Stamp Duty
View Similar Properties

Winslade Way Silver Hill Road, Willesborough, Ashford, Ashford, TN24 0SS
Offers In Region of£325,000Freehold
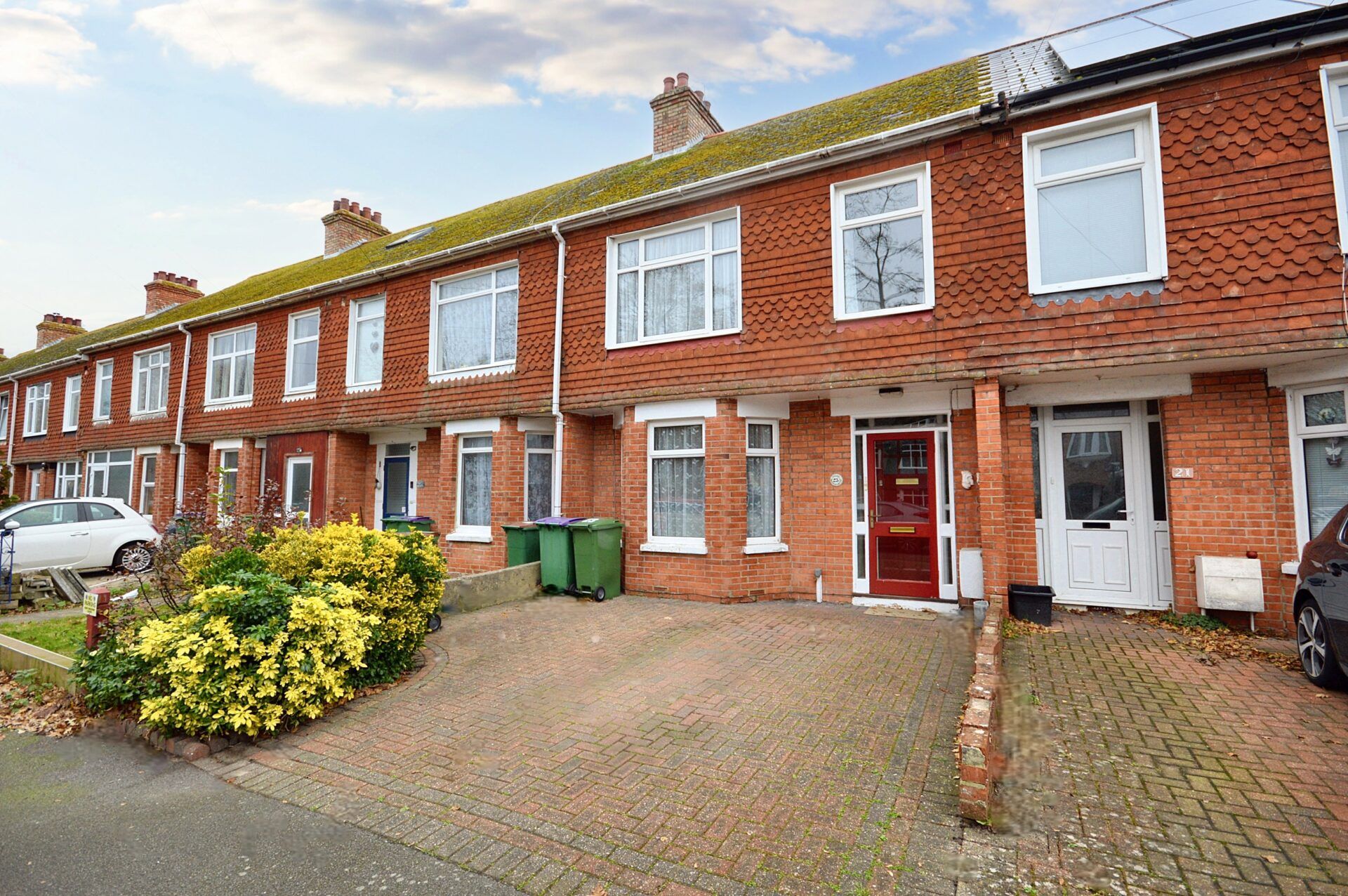
Hawkins Road, Folkestone, Folkestone, CT19 4JA
Offers In Region of£325,000Freehold
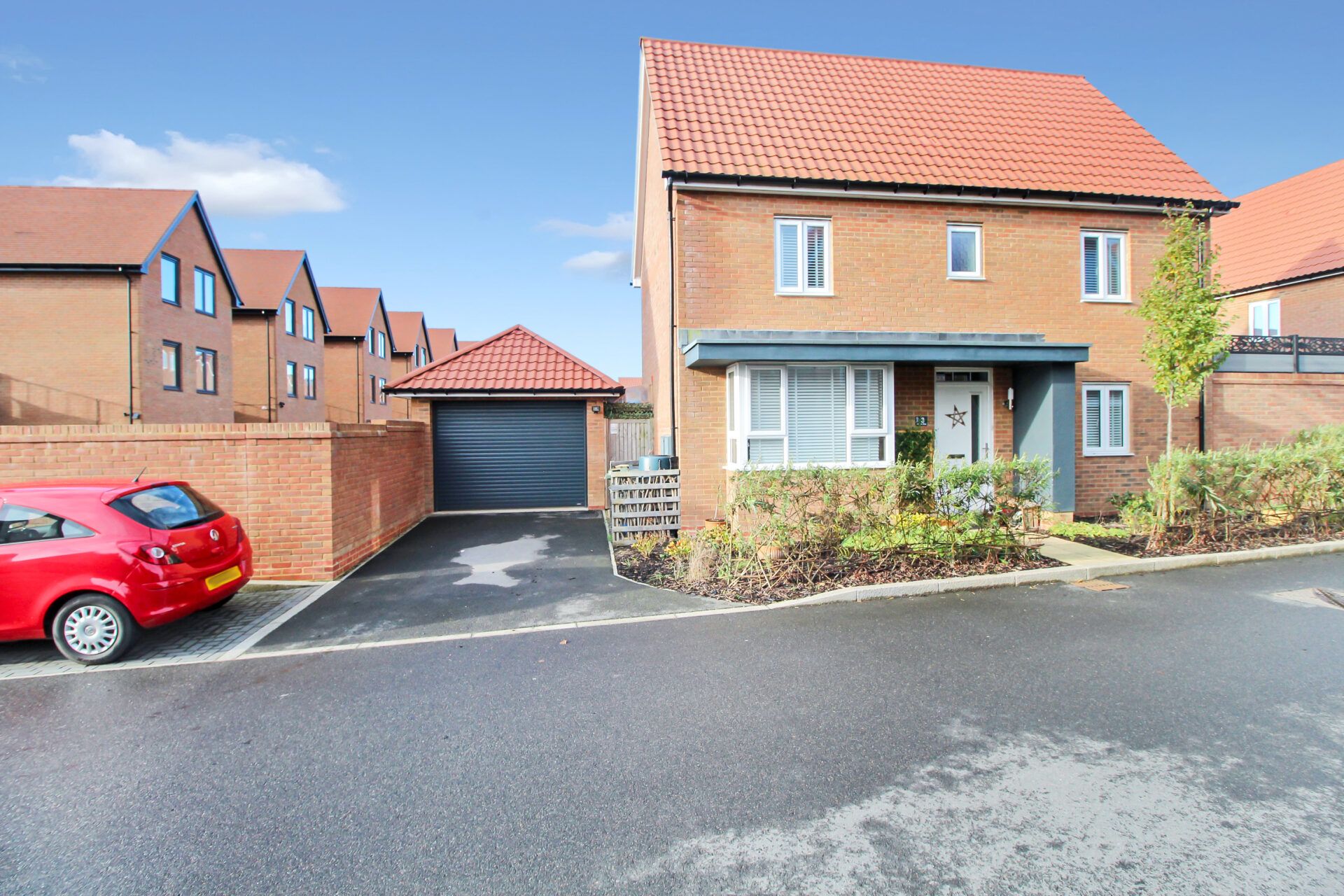
Marsh Rise, Chilmington Green, Ashford, Ashford, TN23 3UE
Offers In Excess Of£380,000Freehold
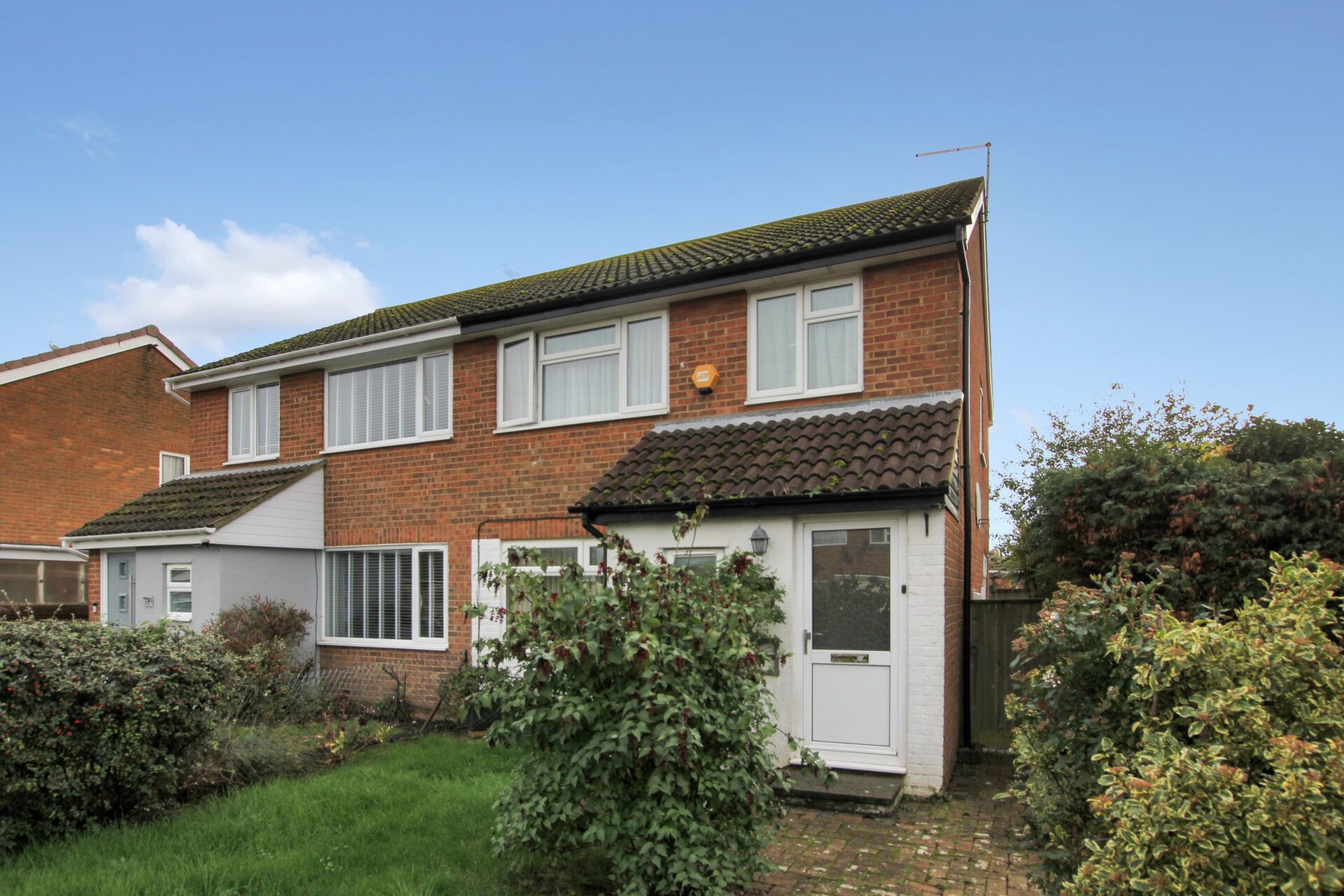
Maple Drive, St. Marys Bay, Romney Marsh, Romney Marsh, TN29 0XE
Guide Price£325,000Freehold
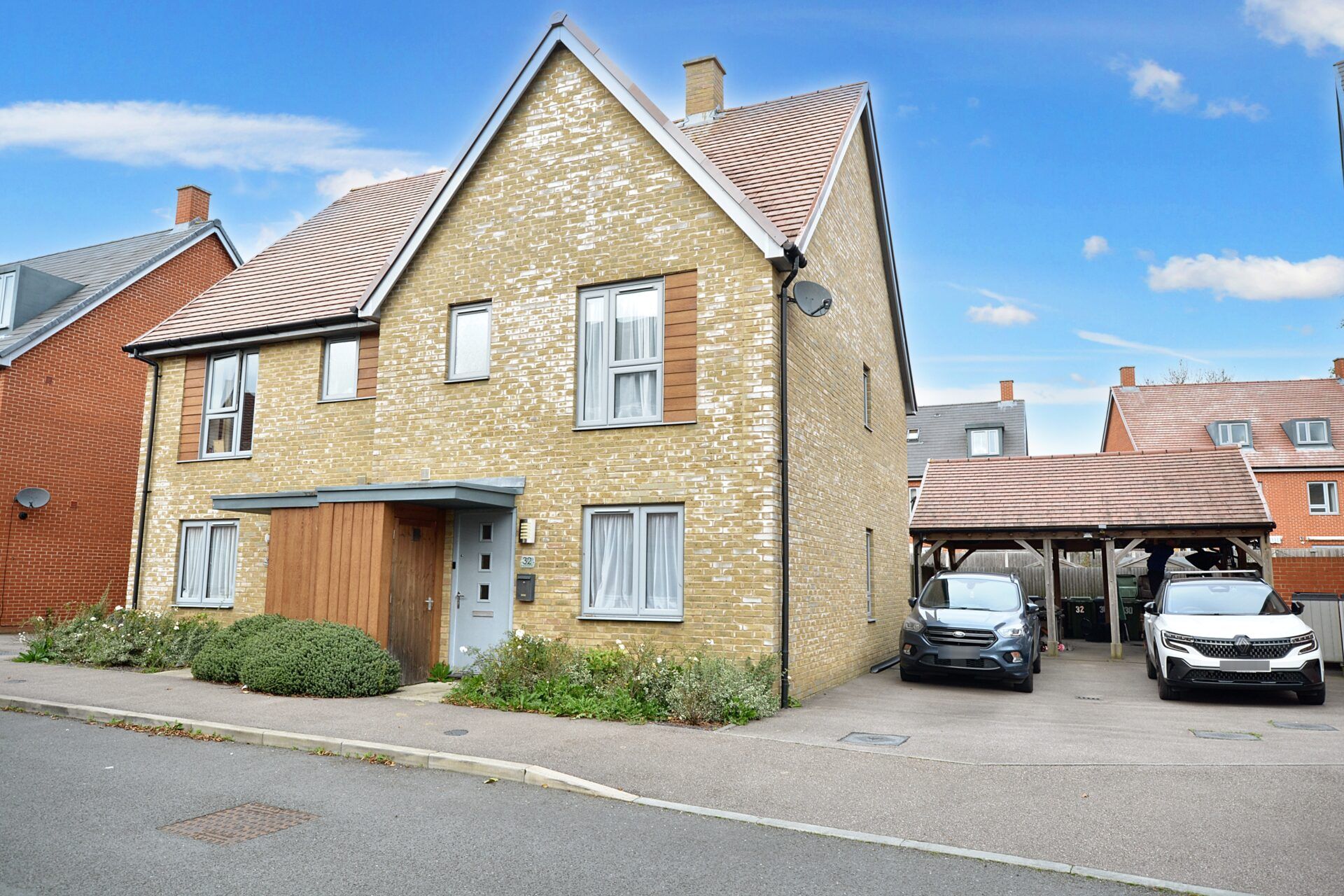
Repton Avenue, Ashford, Ashford, TN23 3SW
Offers In Region of£370,000Freehold
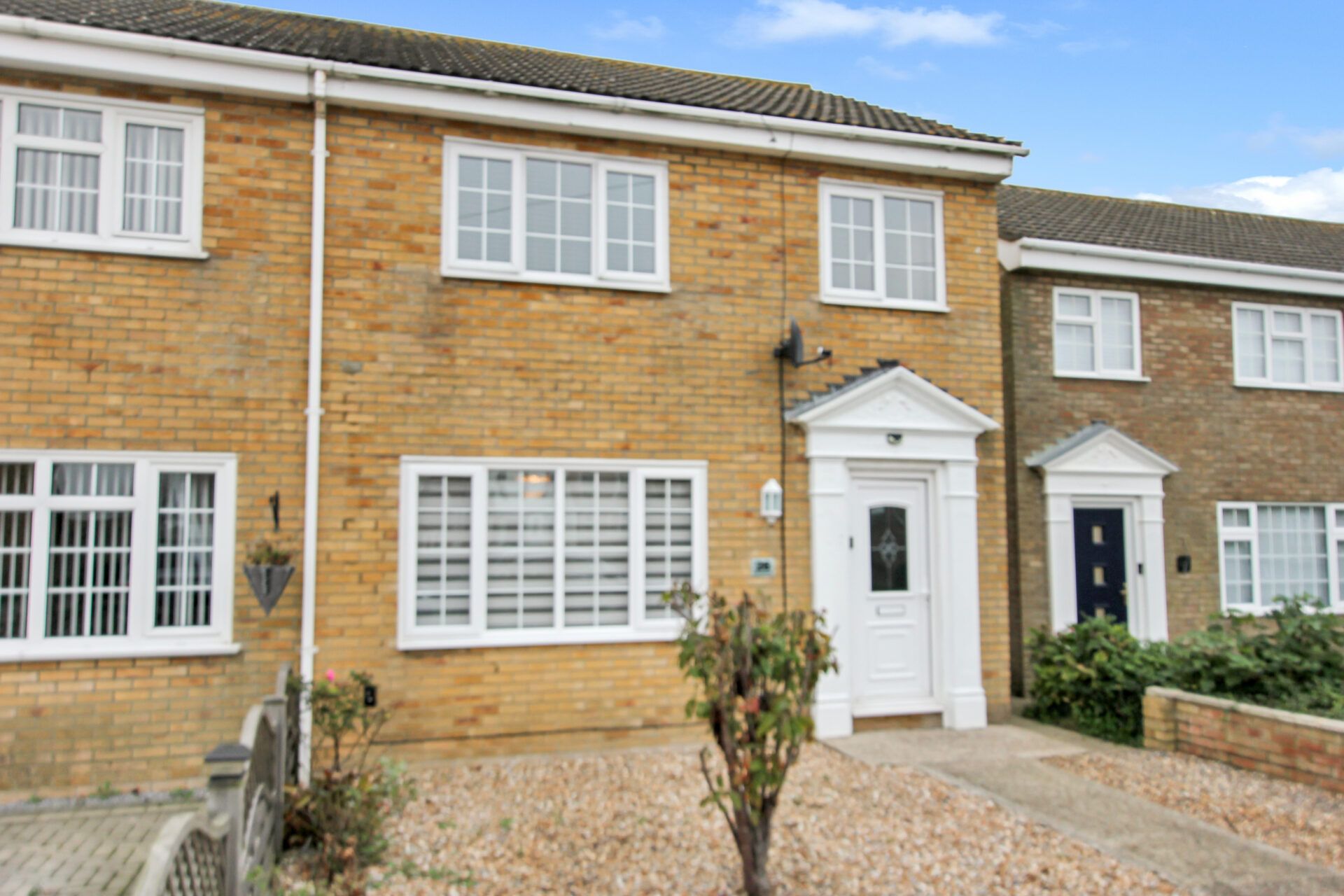
Victoria Road West, Littlestone, New Romney, New Romney, TN28 8NW
£350,000Freehold

Register for Property Alerts
We tailor every marketing campaign to a customer’s requirements and we have access to quality marketing tools such as professional photography, video walk-throughs, drone video footage, distinctive floorplans which brings a property to life, right off of the screen.

