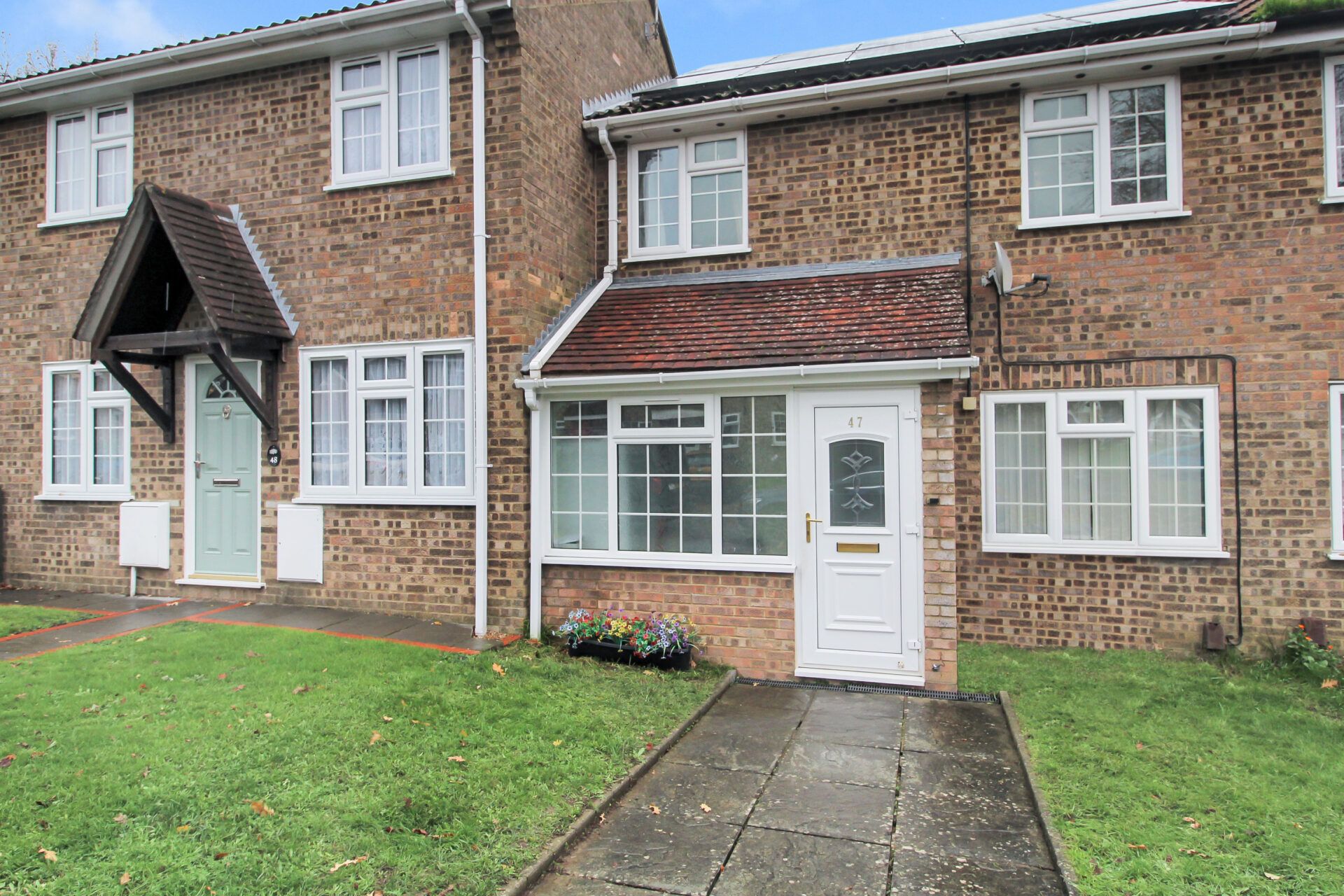Rylands Road, Kennington, Ashford, Ashford, TN24 9LH
Offers In Region of £325,000
Key Information
Key Features
Description
This impeccably presented 3-bedroom semi-detached property, located on the sought-after Rylands Road in Kennington, is now available with the added benefit of NO ONWARD CHAIN. The house offers a stylish and contemporary living space, comprising of a modern kitchen, a fitted bathroom, and a spacious open plan lounge/diner.
Beyond the immaculate interiors of the house, the outdoor space adds further allure to this charming property. The rear garden is predominantly laid to lawn with a well-positioned patio area for al fresco dining. With gated side access for convenience and 2 timber sheds for additional storage needs, the garden is both functional and aesthetically pleasing. The property further benefits from a block paved driveway leading to the garage, making parking a hassle-free experience for up to 3 vehicles. The garage, with an up and over door, provides secure parking and storage solutions, adding to the overall convenience and appeal of this exceptional property.
Hallway
Carpeted with stairs to first floor, under stairs recess and doors leading to kitchen and lounge/diner.
Lounge/Diner 20' 4" x 15' 9" (6.20m x 4.80m)
Double aspect with bay to front and sliding patio doors leading to rear garden.
Kitchen 10' 5" x 8' 5" (3.18m x 2.57m)
Range of cupboards and drawers beneath worksurfaces and further wall mounted units. Window to side and rear as well as door leading to rear garden. Stainless steel sink with mixer tap and drainer, integrated fridge/freezer, washing machine, double eye level cooker, locally tiled walls.
Landing
Carpeted with window to side and airing cupboard.
Bedroom 11' 8" x 10' 0" (3.55m x 3.06m)
Carpeted, bay window to front.
Bedroom 13' 1" x 8' 6" (3.98m x 2.60m)
Carpeted with window to rear and built in storage cupboard.
Bedroom 9' 2" x 8' 10" (2.80m x 2.70m)
Carpeted with window to front.
Bathroom
White suite comprising low level wc, pedestal wash hand basin, panelled bath with mixer tap and shower attachment, obscured window to rear.
Arrange Viewing
Ashford Branch
Property Calculators
Mortgage
Stamp Duty
View Similar Properties

Winslade Way Silver Hill Road, Willesborough, Ashford, Ashford, TN24 0SS
Offers In Region of£325,000Freehold
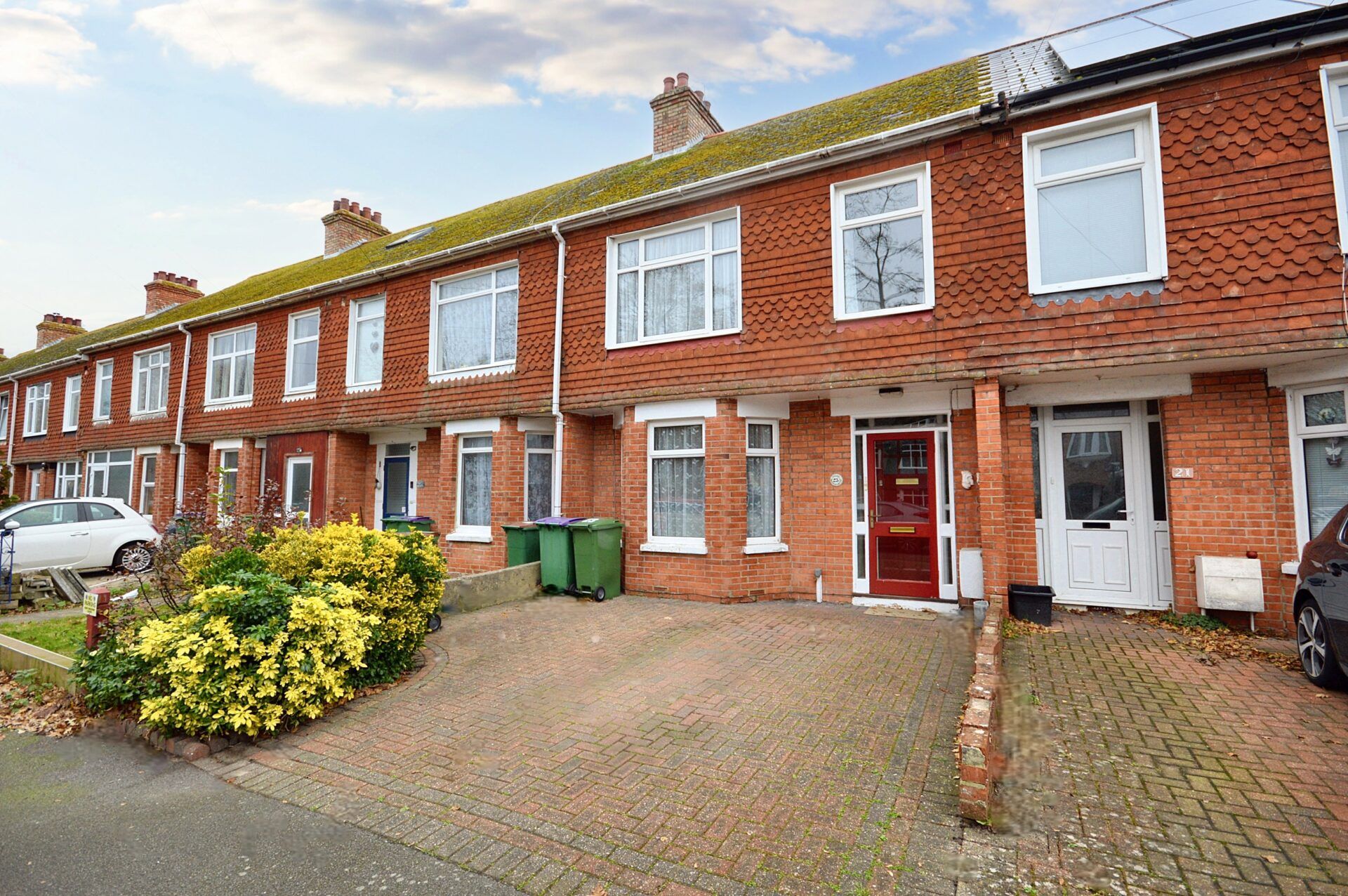
Hawkins Road, Folkestone, Folkestone, CT19 4JA
Offers In Region of£325,000Freehold
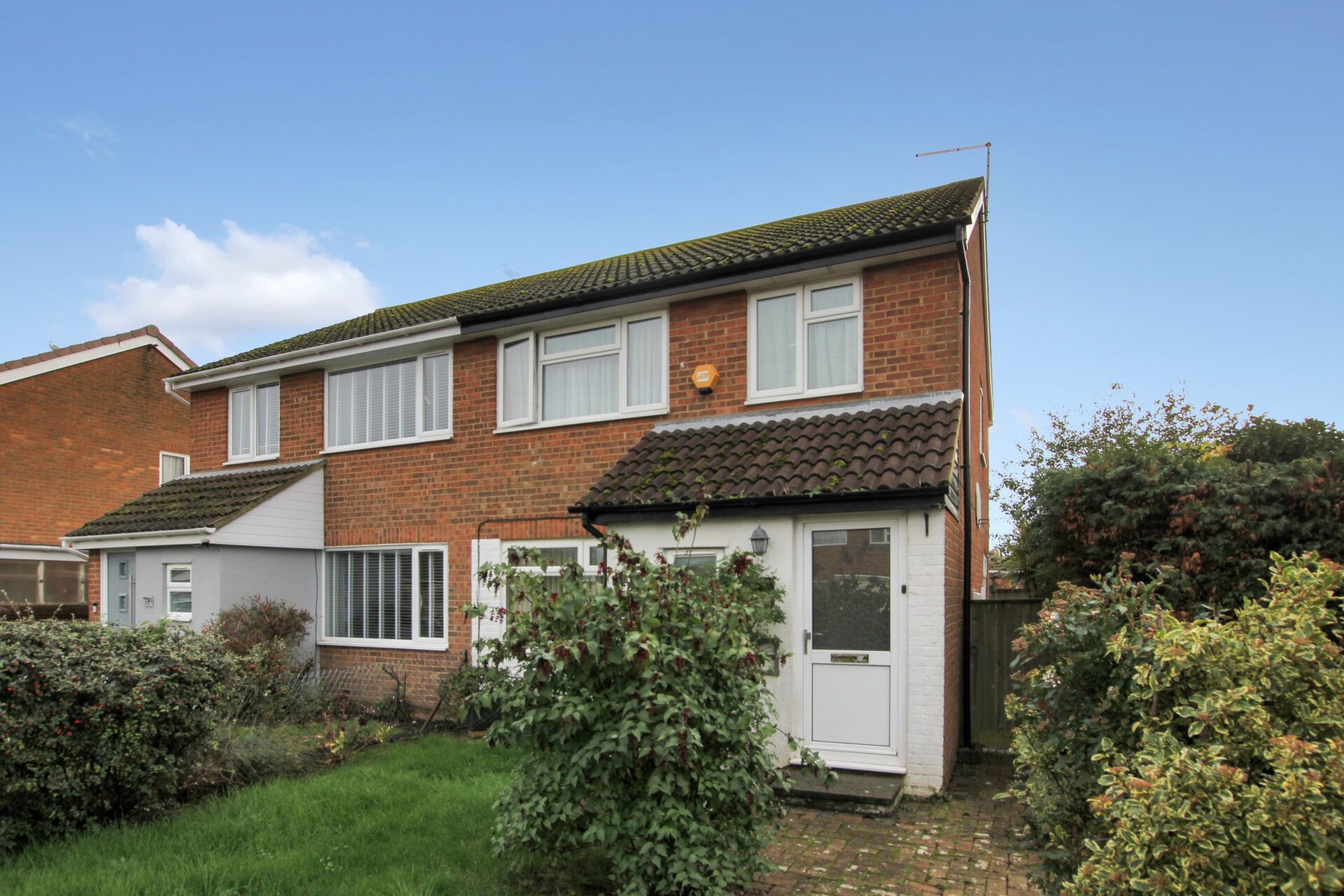
Maple Drive, St. Marys Bay, Romney Marsh, Romney Marsh, TN29 0XE
Guide Price£325,000Freehold
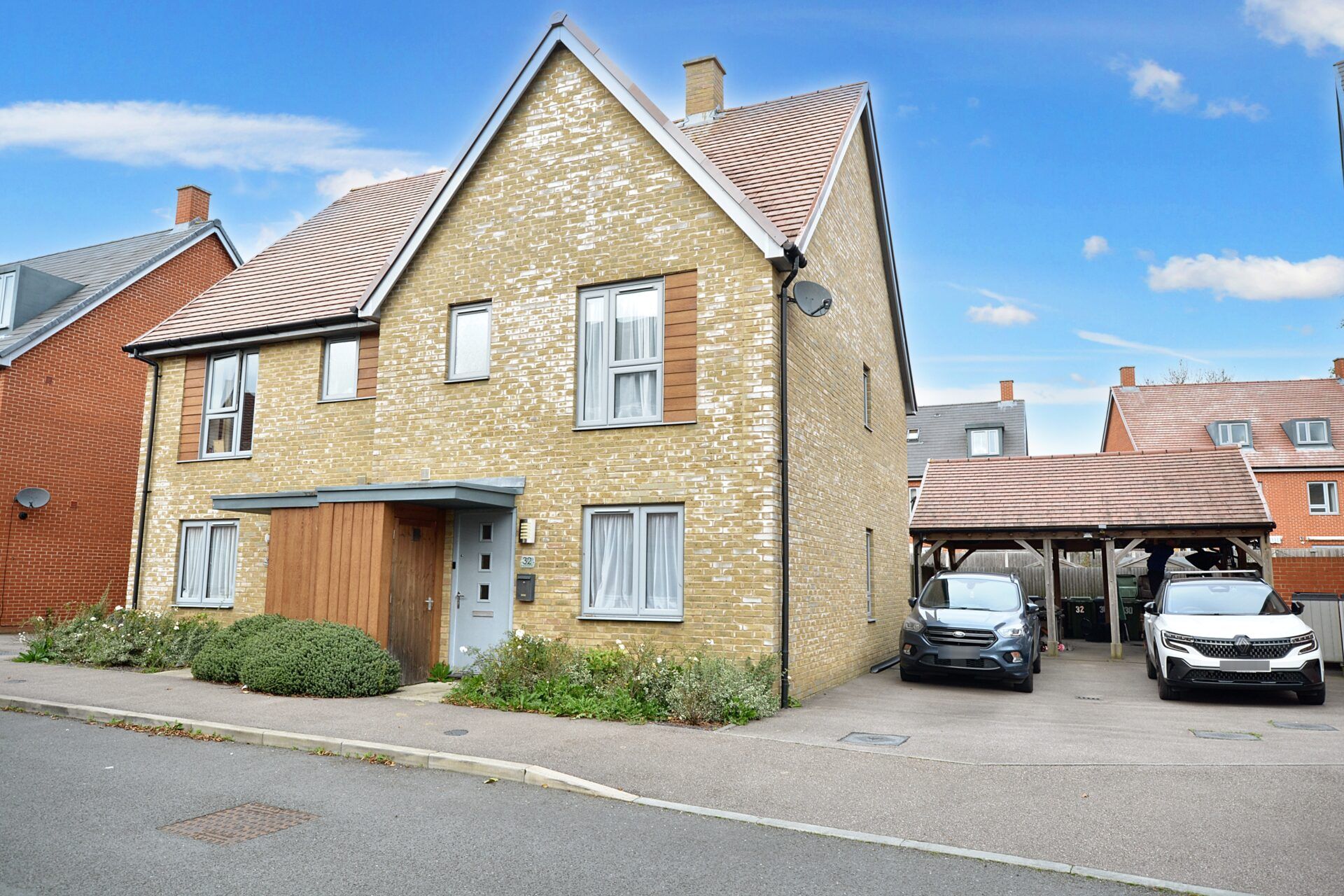
Repton Avenue, Ashford, Ashford, TN23 3SW
Offers In Region of£370,000Freehold
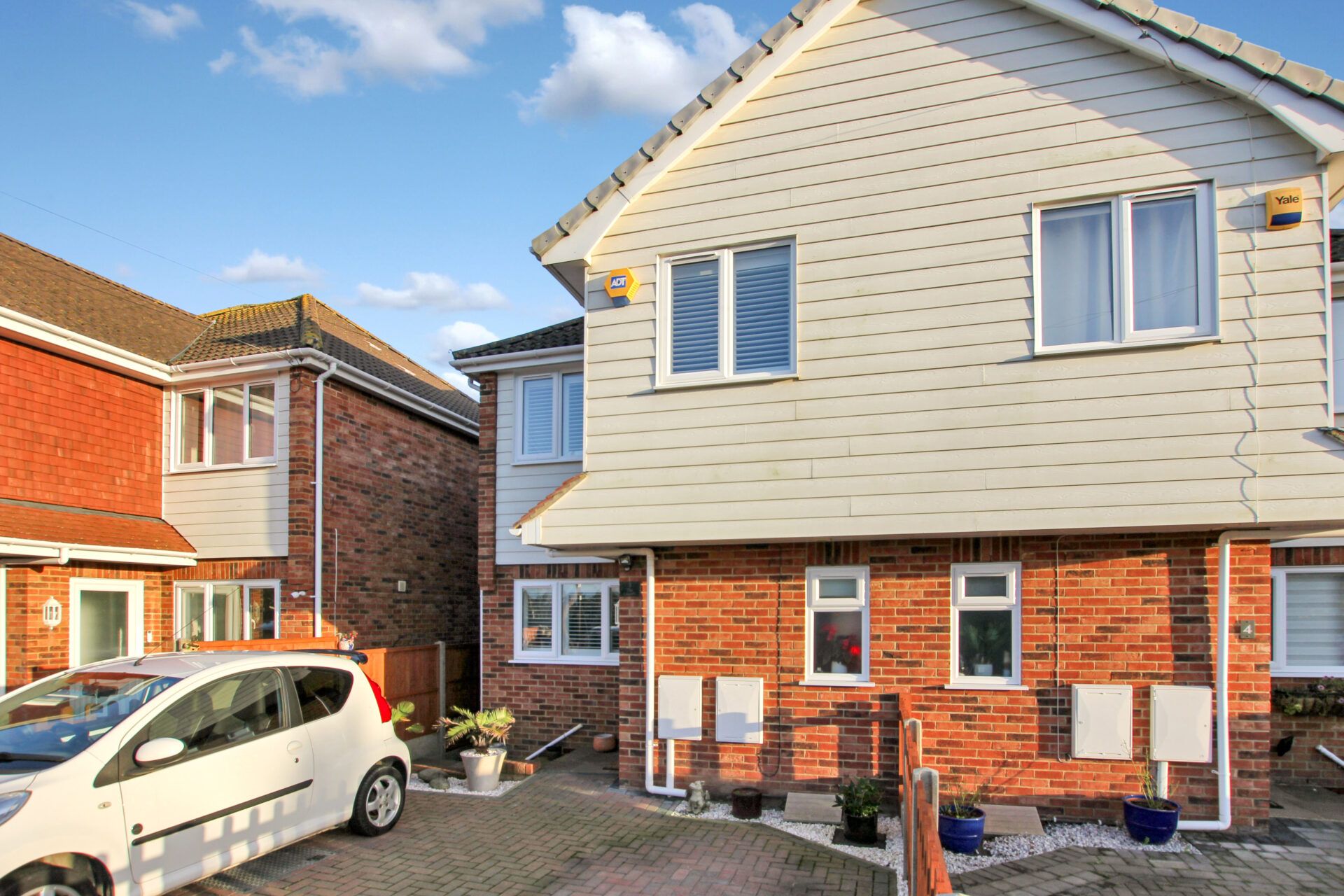
The Laurels Harden Road, Lydd, Romney Marsh, Romney Marsh, TN29 9FB
Offers In Excess Of£310,000Freehold

Register for Property Alerts
We tailor every marketing campaign to a customer’s requirements and we have access to quality marketing tools such as professional photography, video walk-throughs, drone video footage, distinctive floorplans which brings a property to life, right off of the screen.


