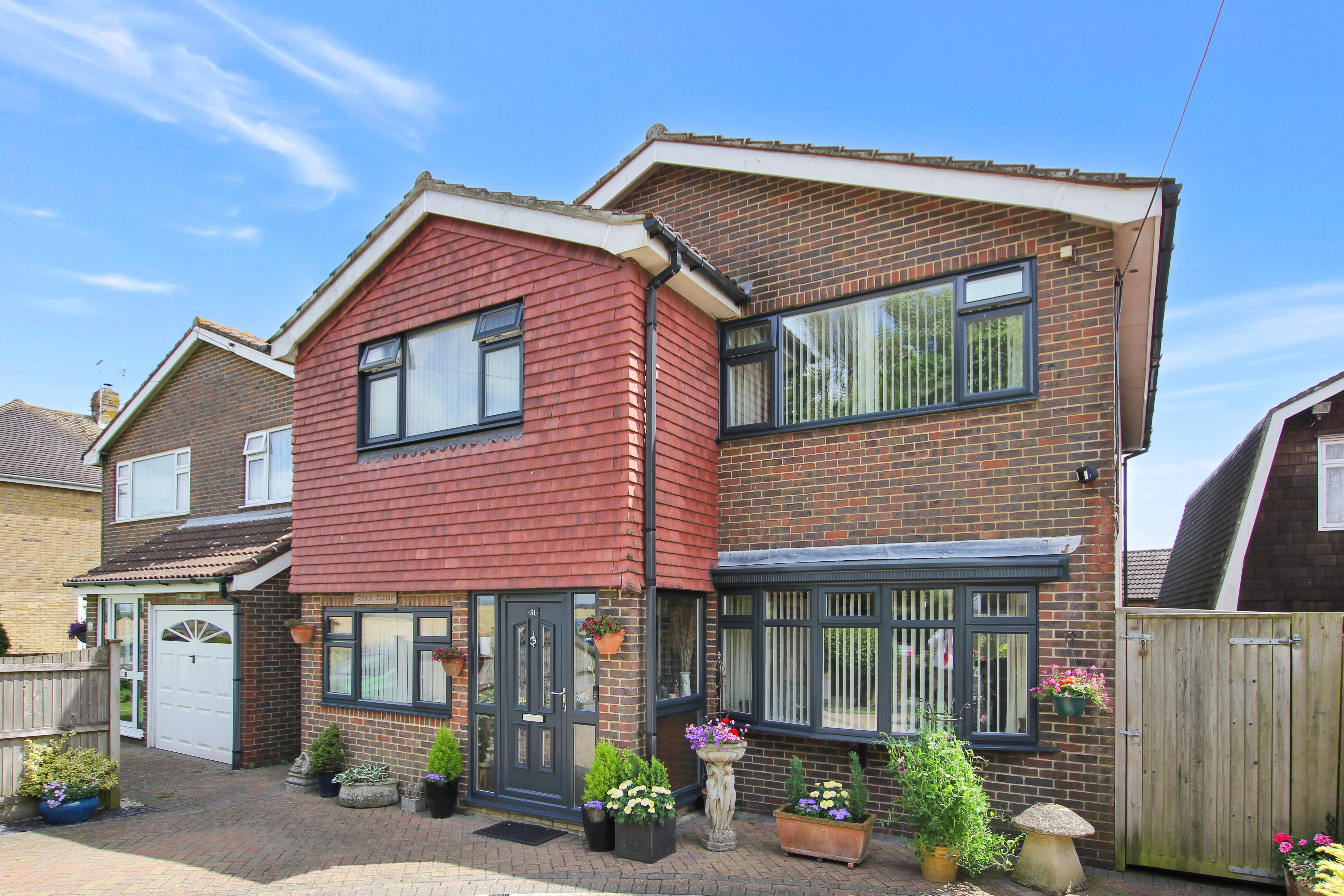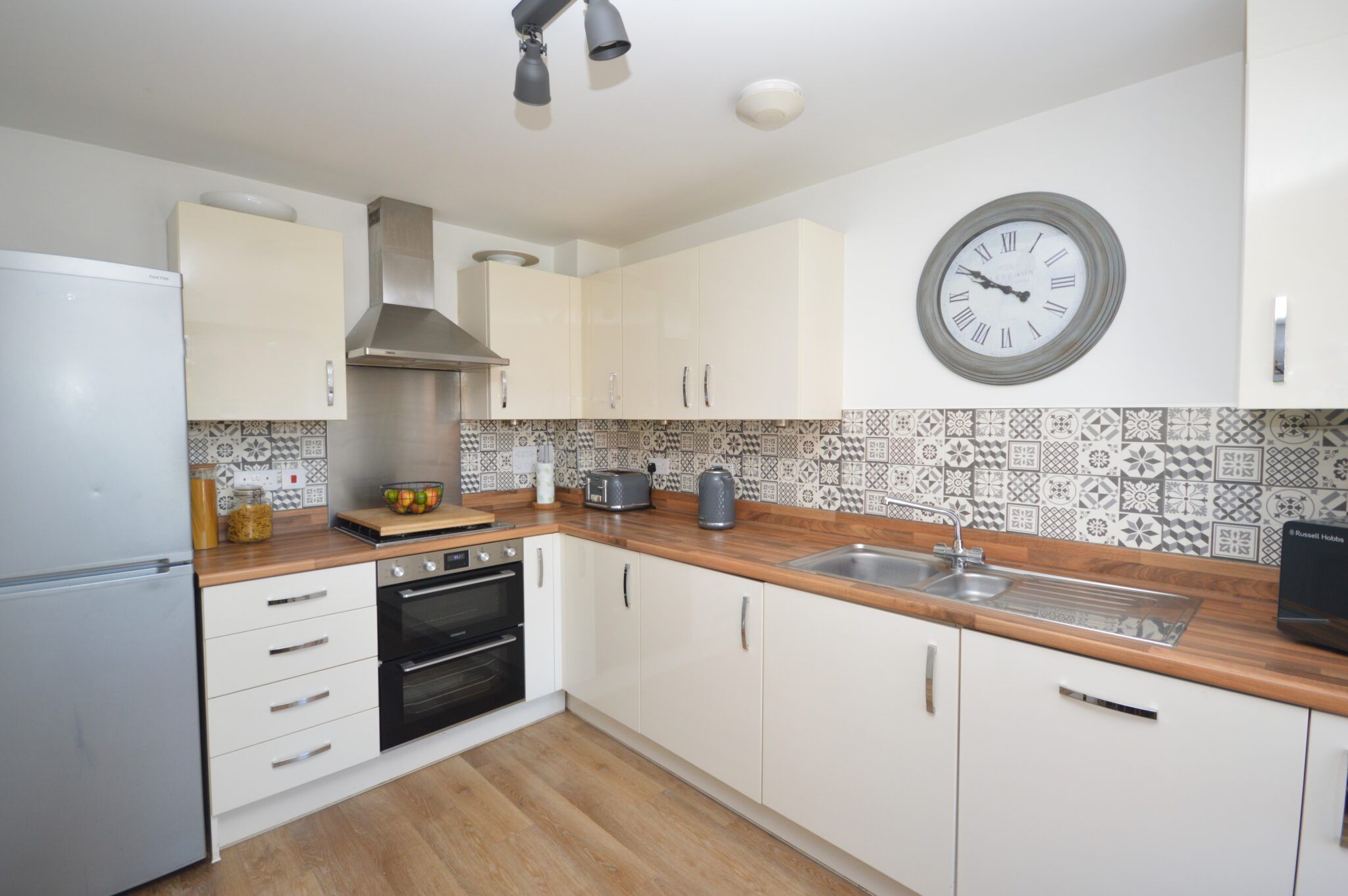Rupert Turrall Place, Ashford, Ashford, TN23 3SS
£425,000
Key Information
Key Features
Description
This well-presented and spacious 4-bedroom family home, is situated in a quiet position, tucked away with an open outlook to the front. The modern development of Repton Park is well regarded locally, due to the many children’s play parks, amenities and School, all of which are within easy walking distance to the property.
The layout of the house enjoys accommodation spanning three floors, with two bedrooms featuring en-suite shower rooms, a modern kitchen/diner with separate utility room and externally the sellers have added a useful garden office, perfect for working from home.
To the side of the house there is space on the driveway to park two cars, with further visitor parking available close-by on the road. The rear garden offers a low maintenance space to enjoy, with an artificial lawn and Indian Sandstone patio.
In recent years the sellers have modernised and updated both en-suite shower rooms, adding a touch of luxury to the spaces with quality finishing touches. The garden office which has been added has both power and lights connected and would make a perfect home office or somewhere to run a small beauty/hairdressing business.
Currently offered for sale with no onward allowing you to move into your next home sooner than you may think.
Entrance Hallway
Composite door to front, stairs to first floor with under-stairs cupboard, radiator, laminate wood flooring.
Cloakroom
Comprising a WC, wash basin, extractor fan, radiator, vinyl flooring.
Lounge 12' 11" x 12' 2" (3.94m x 3.70m)
Windows to the front, TV point, radiator, fitted carpet.
Kitchen/Diner 9' 4" x 18' 1" (2.85m x 5.52m)
Wall and base units with worksurfaces over, inset 1.5 bowl composite sink/drainer, built-in electric double oven, 4-zone electric hob, plumbing for dishwasher. Tiled splashback, laminate wood flooring, radiator, window and Patio doors to the garden.
Utility Room 5' 6" x 7' 7" (1.67m x 2.30m)
Door to the side, plumbing and space for washing machine & tumble dryer, space for American style fridge/freezer, cupboard housing Central Heating boiler, radiator, laminate wood flooring.
First Floor Landing
Stairs to second floor, storage cupboard, carpet fitted to the stairs and landing.
Bedroom 2 10' 8" x 11' 11" (3.25m x 3.63m)
Window to the front, radiator, fitted carpet.
En-suite
Comprising a walk-in shower, WC, wash basin, chrome ladder towel radiator, extractor fan, part tiling to the walls, tiled flooring, window to the front.
Bedroom 3 9' 5" x 9' 6" (2.86m x 2.90m)
Window to the rear, radiator, fitted carpet.
Bedroom 4 9' 4" x 9' 3" (2.85m x 2.82m)
Window to the rear, radiator, fitted carpet.
Bathroom
Comprising a bath with mixer taps and hand shower attachment, WC, wash basin, radiator, extractor fan, part tiling to the walls, vinyl flooring, window to the side.
Second Floor Landing
Door to Bedroom 1, carpet to the stairs and landing.
Bedroom 1 13' 9" x 11' 4" (4.20m x 3.46m)
Window to the rear, Velux roof window to the front, built in wardrobe, eaves access, radiator, fitted carpet.
En-suite
Comprising a walk-in shower, WC, wash hand basin with storage beneath, ladder towel radiator, extractor fan, part tiling to the walls, tiled floor, Velux roof window.
Arrange Viewing
Ashford Branch
Property Calculators
Mortgage
Stamp Duty
View Similar Properties
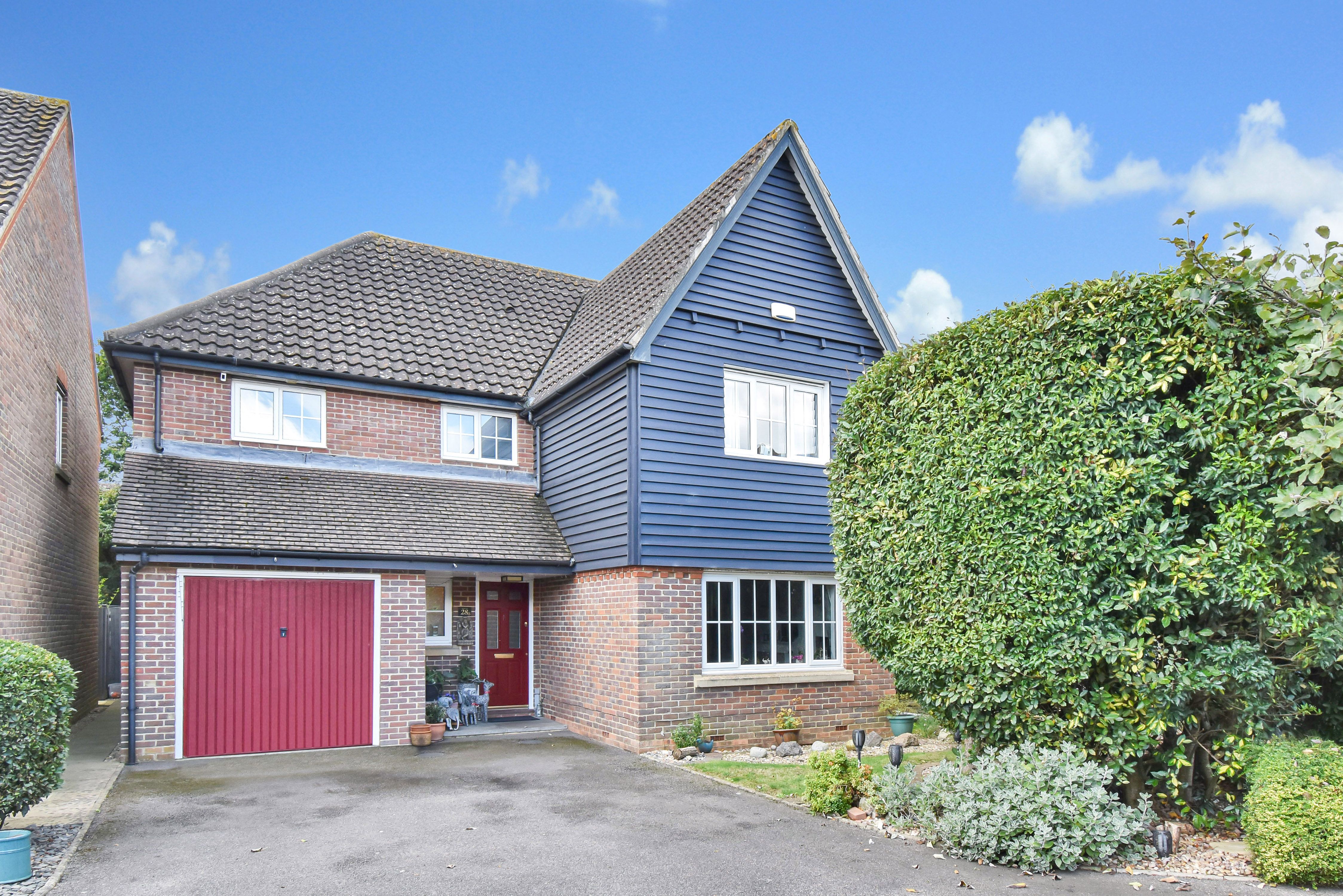
Wood Lane, Kingsnorth, Ashford, Ashford, TN23 3AG
Offers In Region of£475,000Freehold
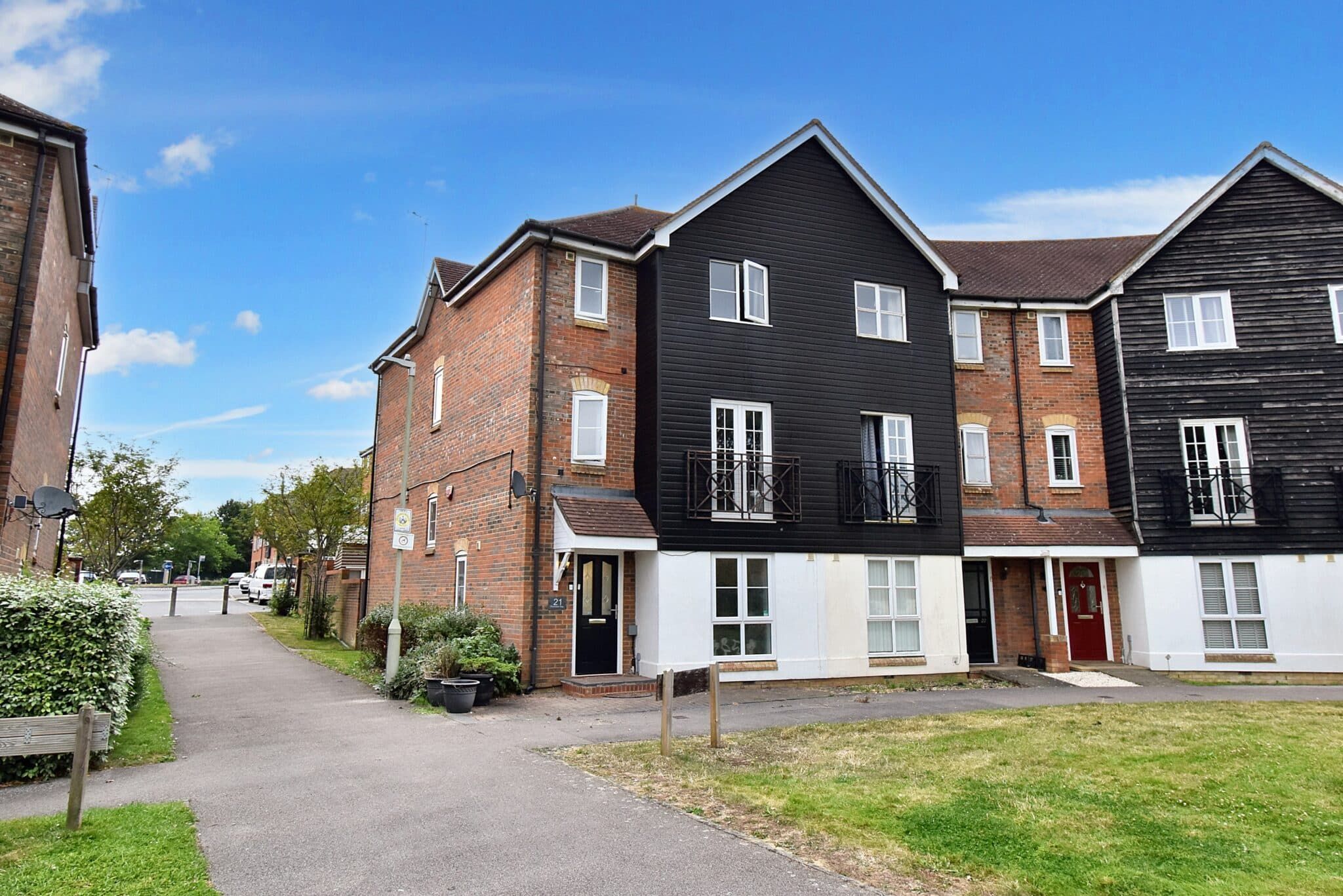
Riverbank Way, Ashford, Ashford, TN24 0PZ
Offers In Region of£415,000Freehold
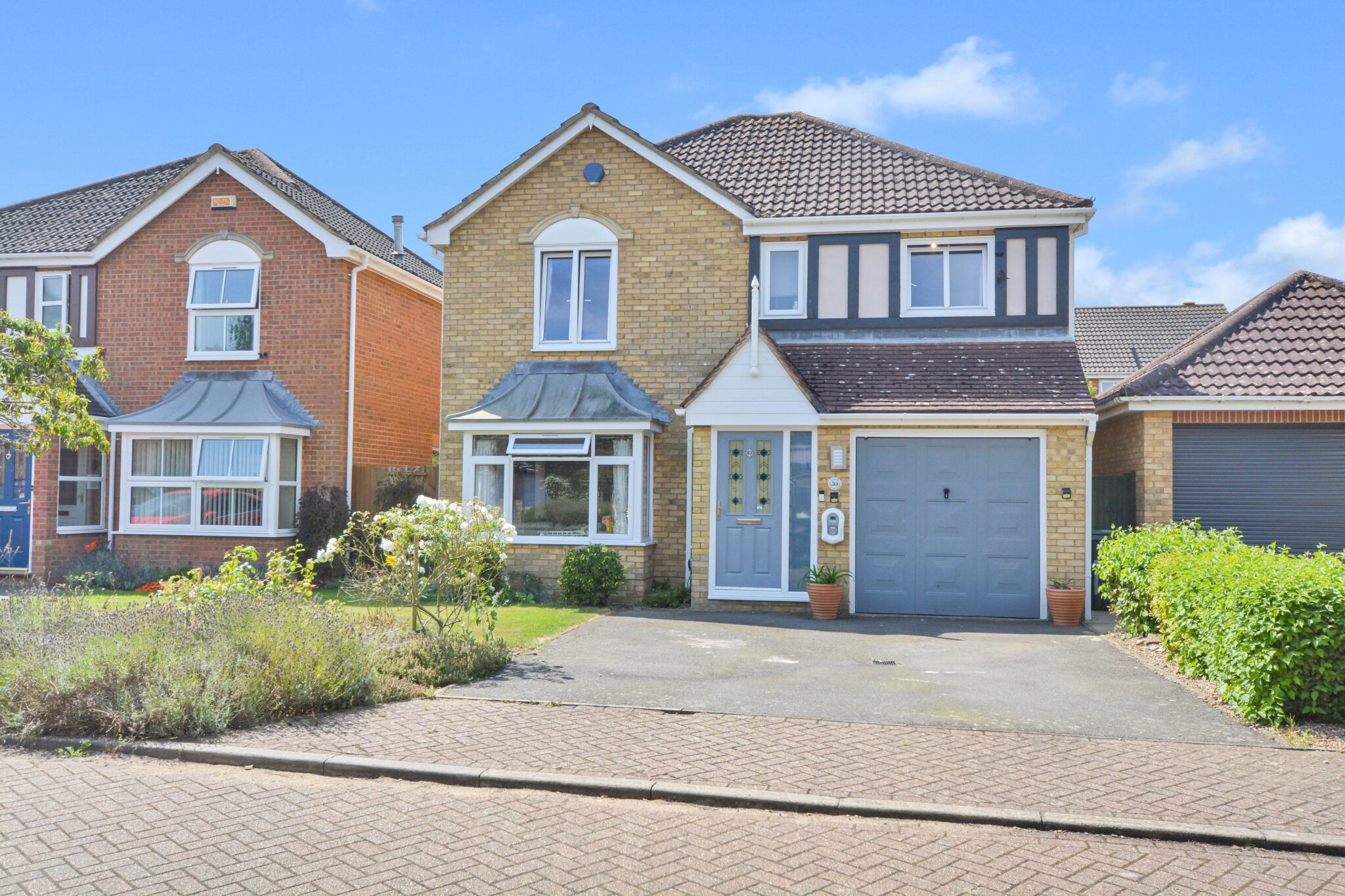
Chestnut Lane, Kingsnorth, Ashford, Ashford, TN23 3LR
Offers In Excess Of£450,000Freehold
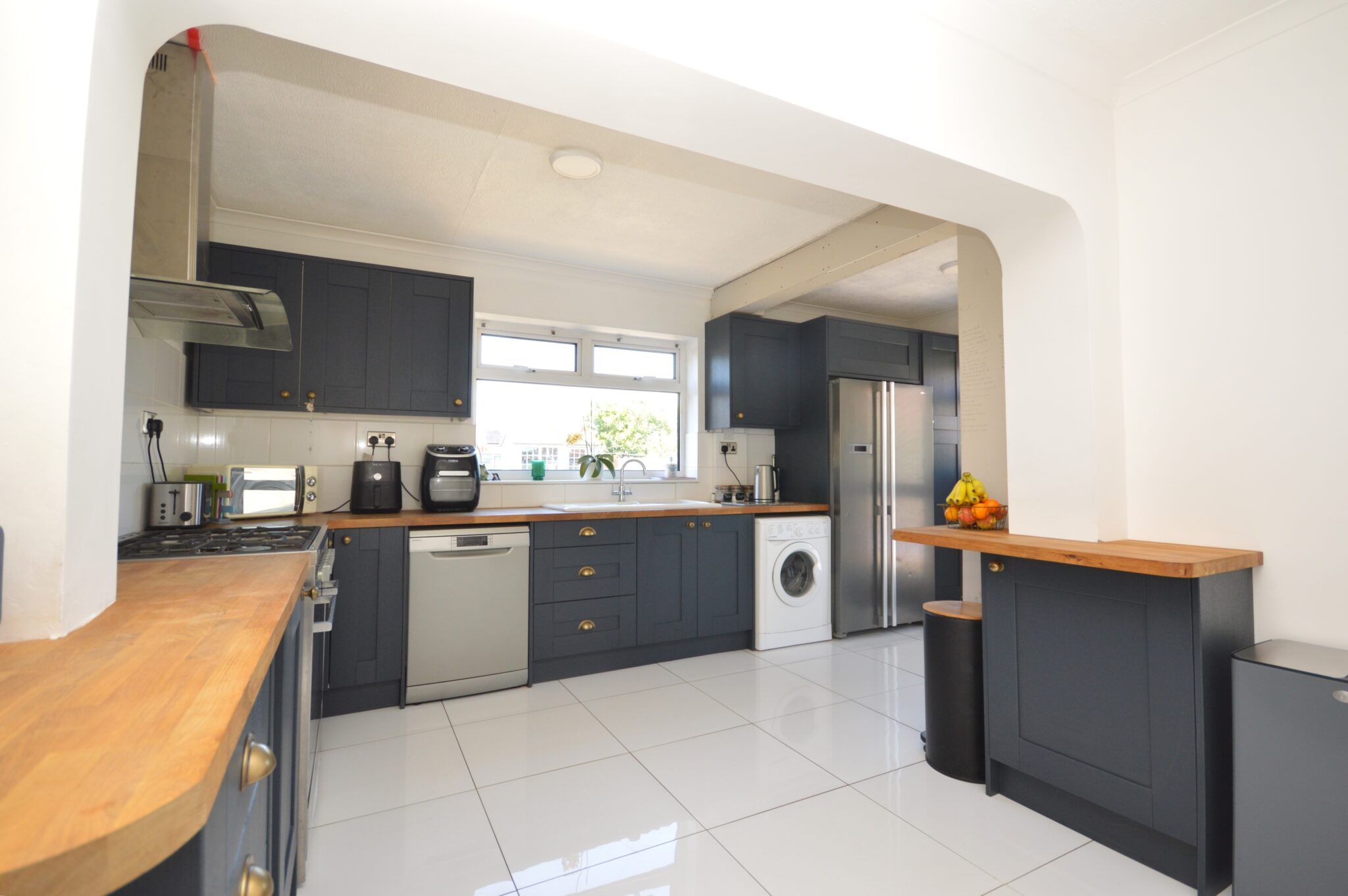
Clarence Road, Capel-Le-Ferne, Folkestone, Folkestone, CT18 7LW
Guide Price£400,000Freehold

Register for Property Alerts
We tailor every marketing campaign to a customer’s requirements and we have access to quality marketing tools such as professional photography, video walk-throughs, drone video footage, distinctive floorplans which brings a property to life, right off of the screen.


