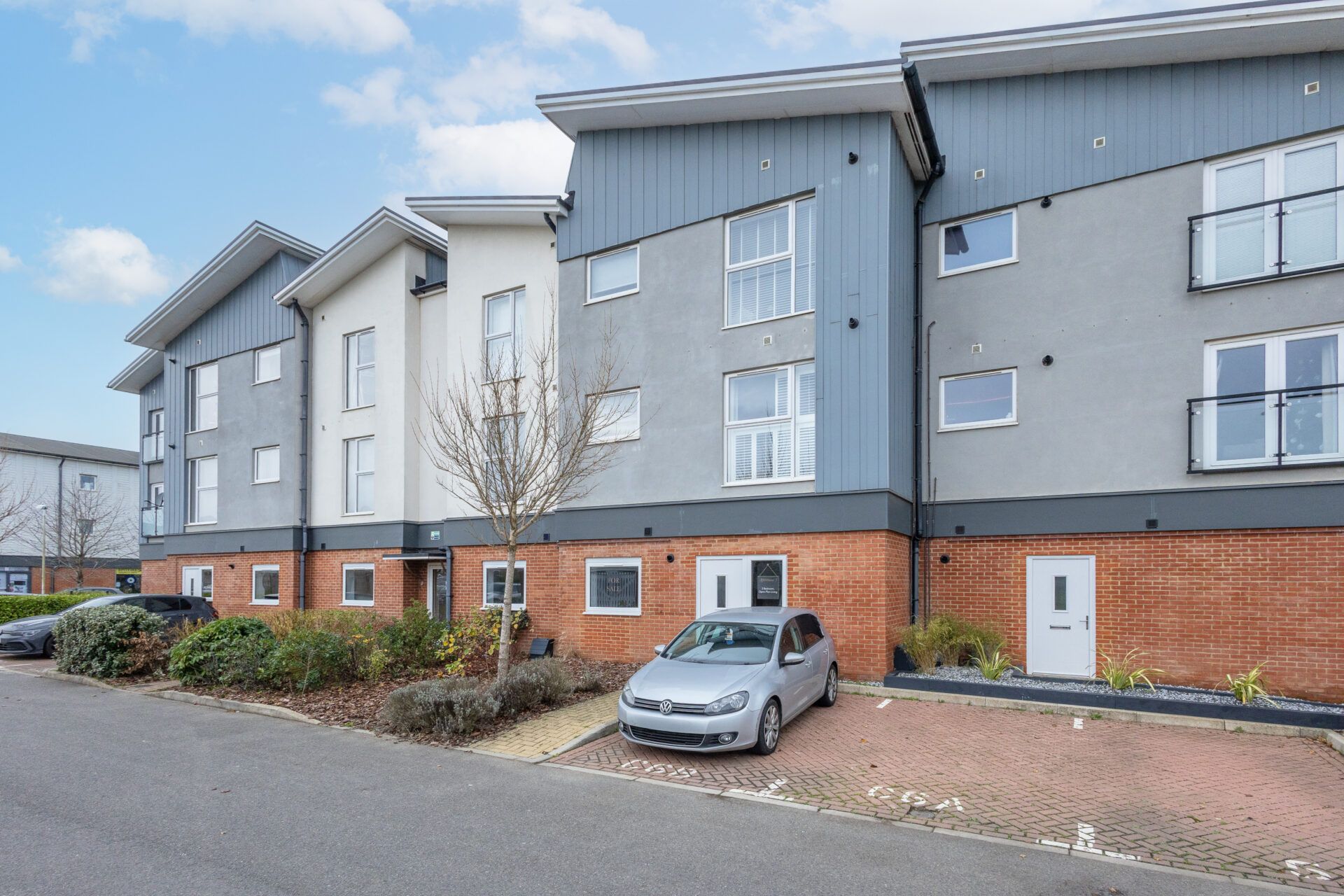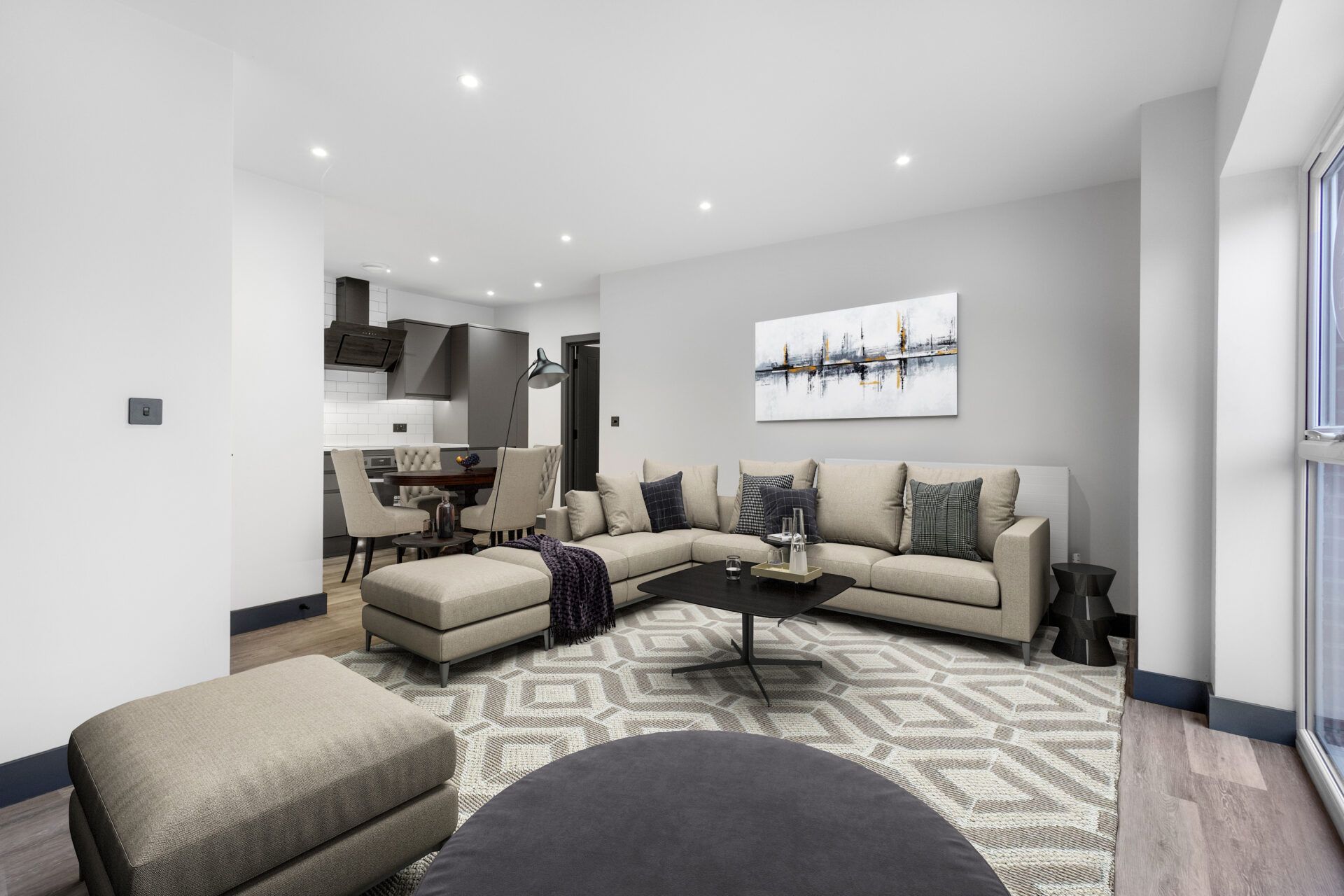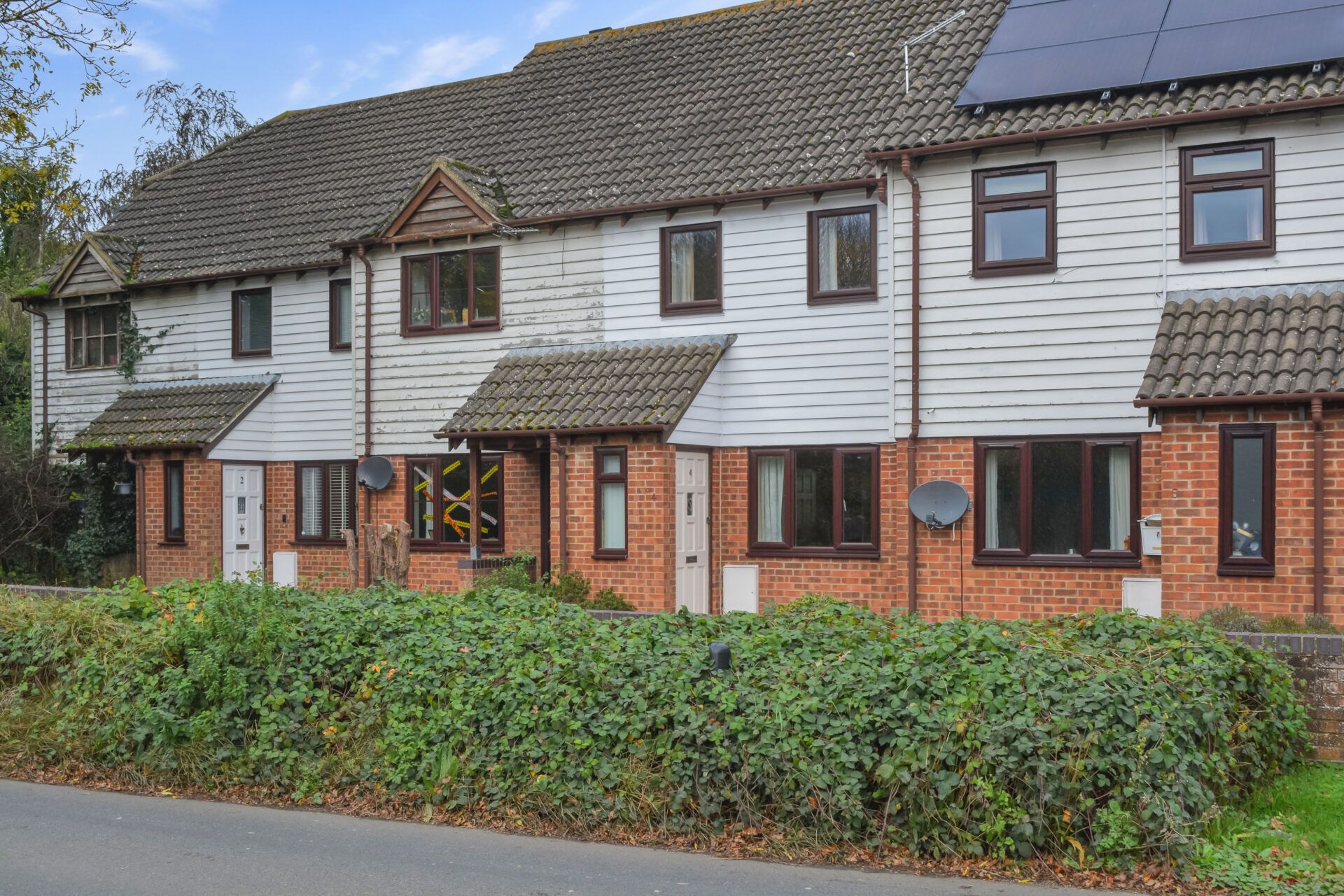Royal Military Avenue, Folkestone, Folkestone, CT20 3EG
Guide Price £280,000
Key Information
Key Features
Description
Welcome to this charming 2-bedroom terraced house in a popular location, hitting the market with a guide price of £280,000 - £300,000. Boasting two double bedrooms and a good size low-maintenance garden with rear access, this property offers a perfect blend of comfort and convenience. With a potential for a short forward chain, it's ready for you to move right in and start making memories. Plus, the energy performance certificate rates it as a solid ''D''.
Stepping outside, you'll find a lovely outdoor space that is just perfect for relaxing or entertaining. The good-sized garden provides a tranquil escape from the hustle and bustle of every-day life, offering a private retreat right at your doorstep. Imagine sipping your morning coffee amidst the chirping of birds or hosting a barbeque with friends under the starry sky. This property truly ticks all the boxes for a cosy home with a touch of outdoor charm.
Entrance Hall
UPVC frosted glazed front door, radiator, newly fitted carpeted floor coverings. Wooden glazed door to:
Dining Room 12' 7" x 10' 11" (3.83m x 3.34m)
UPVC double glazed door to garden with fitted slatted blinds, laminate wood flooring, radiator, understairs cupboard, coving. Open plan to:
Lounge 14' 2" x 10' 8" (4.32m x 3.24m)
UPVC double glazed bay window to front with fitted slatted blinds, laminate wood flooring, dual fuel burner with tiled slate surround, radiator, coving.
Kitchen 13' 6" x 8' 0" (4.11m x 2.45m)
UPVC double glazed window to side, UPVC double glazed doors to conservatory (one with PVC panel due to cat flap). Kitchen comprises of matching wall and base units, fan oven, gas hob & extractor fan with metal splashback, space for fridge, fridge/freezer, dishwasher, washing machine, part tiled walls, laminate floor tiles, coving, cupboard housing boiler, radiator.
Conservatory 11' 5" x 8' 3" (3.48m x 2.51m)
UPVC windows and doors, laminate tiled floors, outside light.
First Floor Landing
Newly fitted carpeted floor coverings, radiator, wooden spindle balustrade, loft hatch, storage cupboard. Doors to:
Bedroom 14' 0" x 10' 11" (4.27m x 3.34m)
2 x UPVC double glazed windows with slatted blinds, laminate wood flooring, radiator.
Bedroom 12' 8" x 8' 4" (3.85m x 2.54m)
UPVC double glazed window to rear with blackout and daylight blind, laminate wood flooring, radiator.
Bathroom 13' 4" x 7' 5" (4.07m x 2.27m)
UPVC double glazed frosted window to rear, walk in shower, vanity sink unit, close coupled WC, designer radiator / heated towel rail, airing cupboard containing hot water cylinder, part tiled walls, feature tiled wall, extractor fan, laminate wood flooring.
Arrange Viewing
Cheriton Branch
Property Calculators
Mortgage
Stamp Duty
View Similar Properties
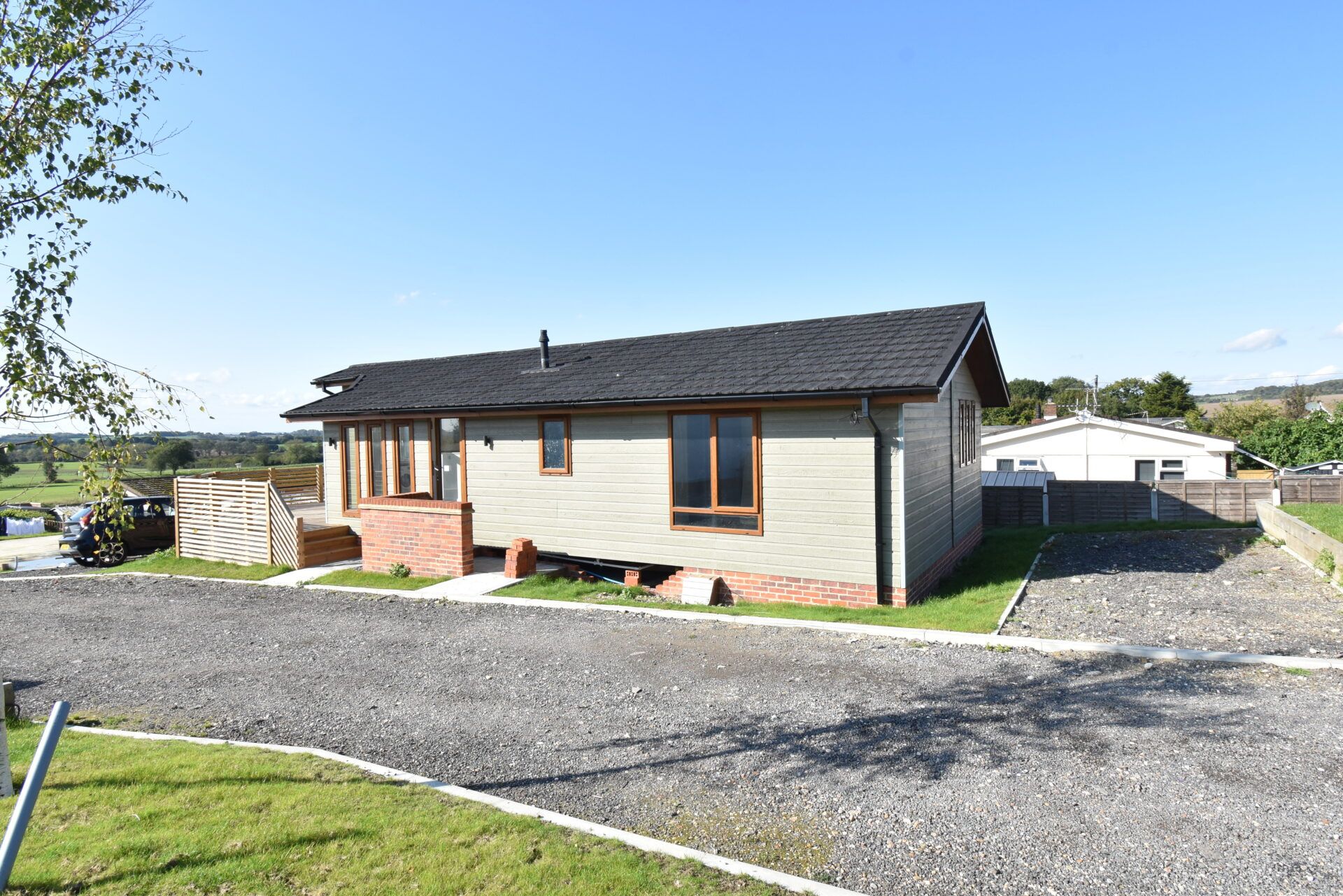
Yew Tree Park Home, Ashford, TN27 0DD
Offers In Region of£265,000Leasehold
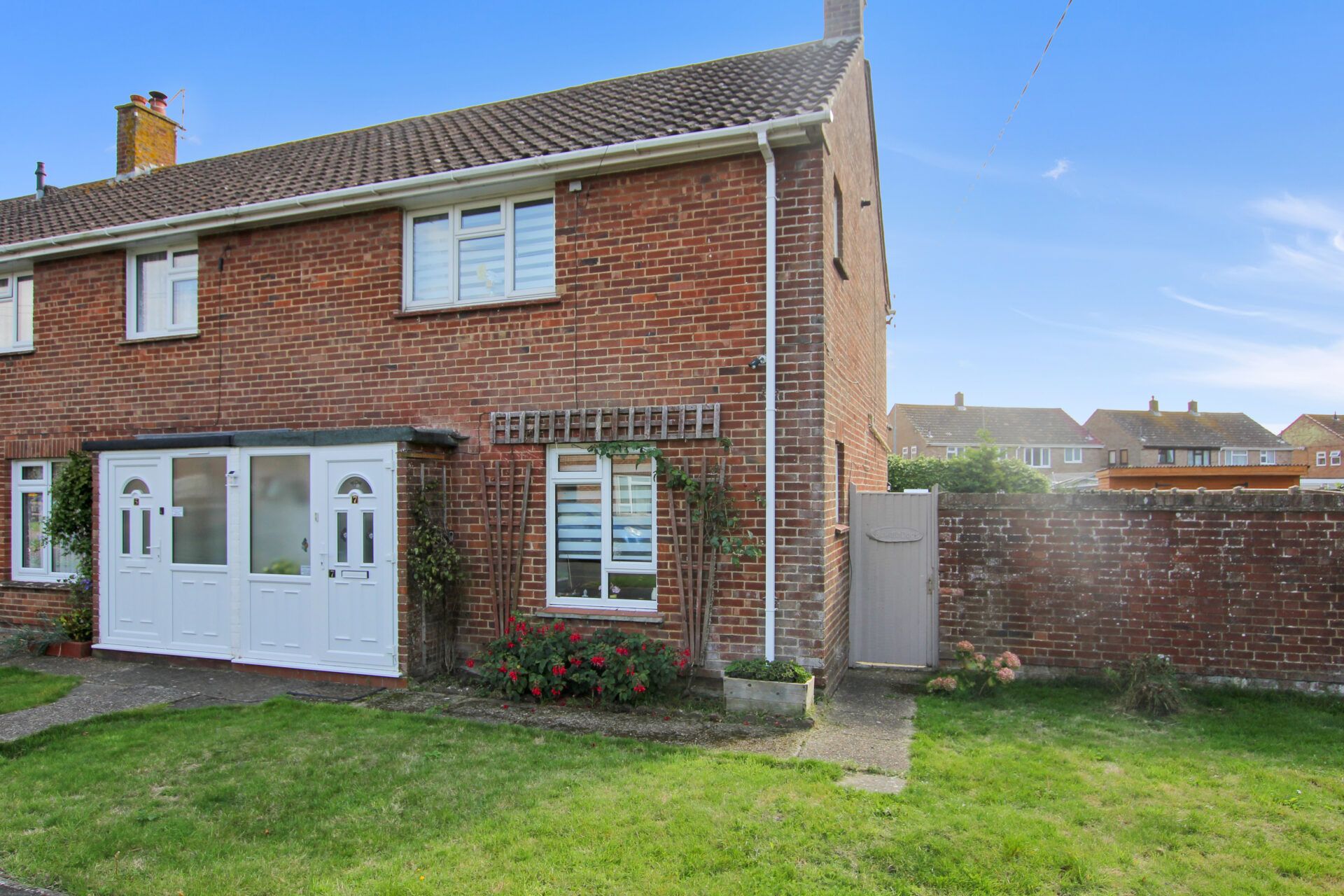
Marsh Crescent, New Romney, New Romney, TN28 8JU
Offers In Excess Of£265,000Freehold
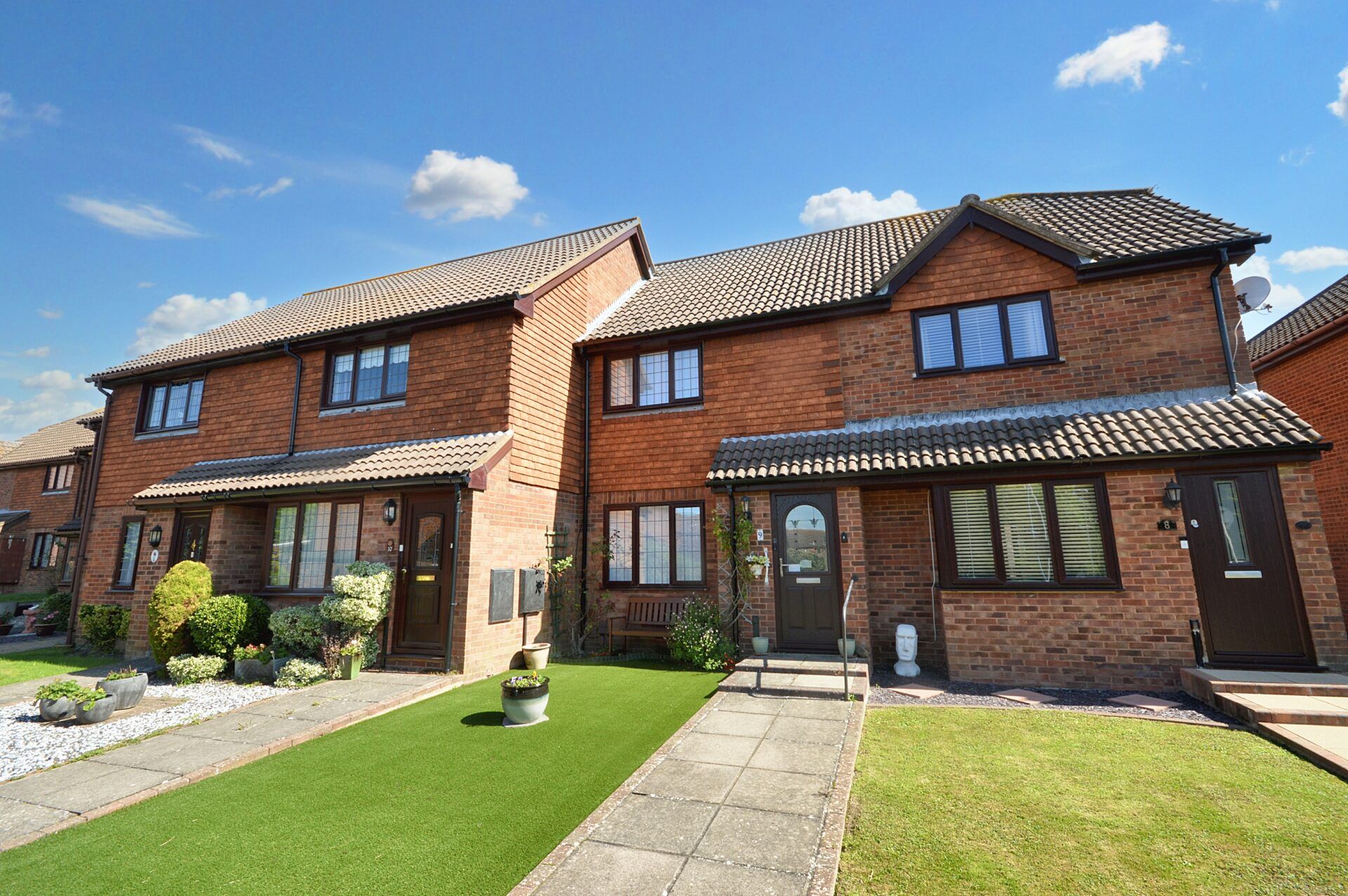
Perries Mead, Folkestone, Folkestone, CT19 5UD
Guide Price£300,000Freehold

Register for Property Alerts
We tailor every marketing campaign to a customer’s requirements and we have access to quality marketing tools such as professional photography, video walk-throughs, drone video footage, distinctive floorplans which brings a property to life, right off of the screen.


