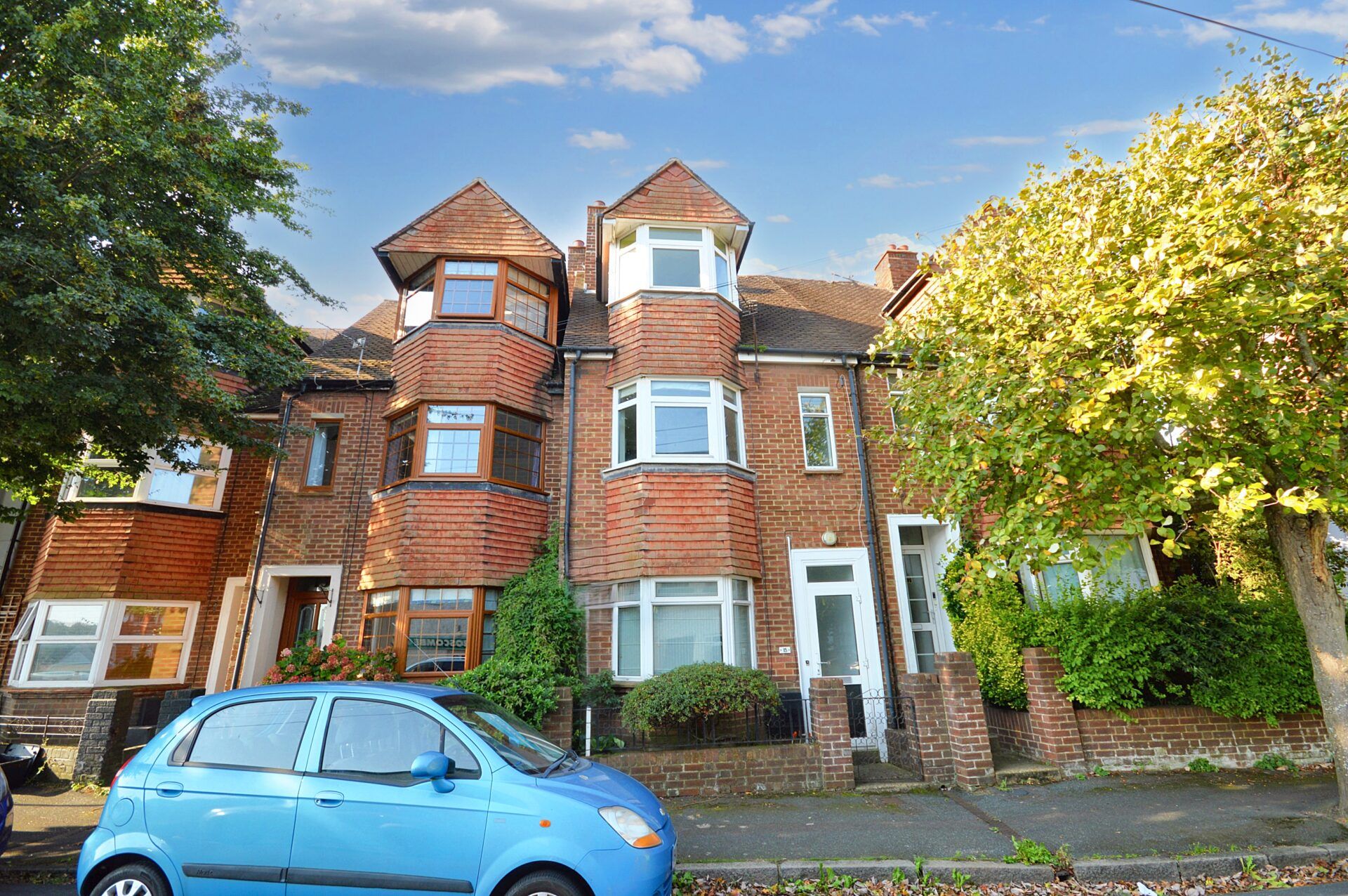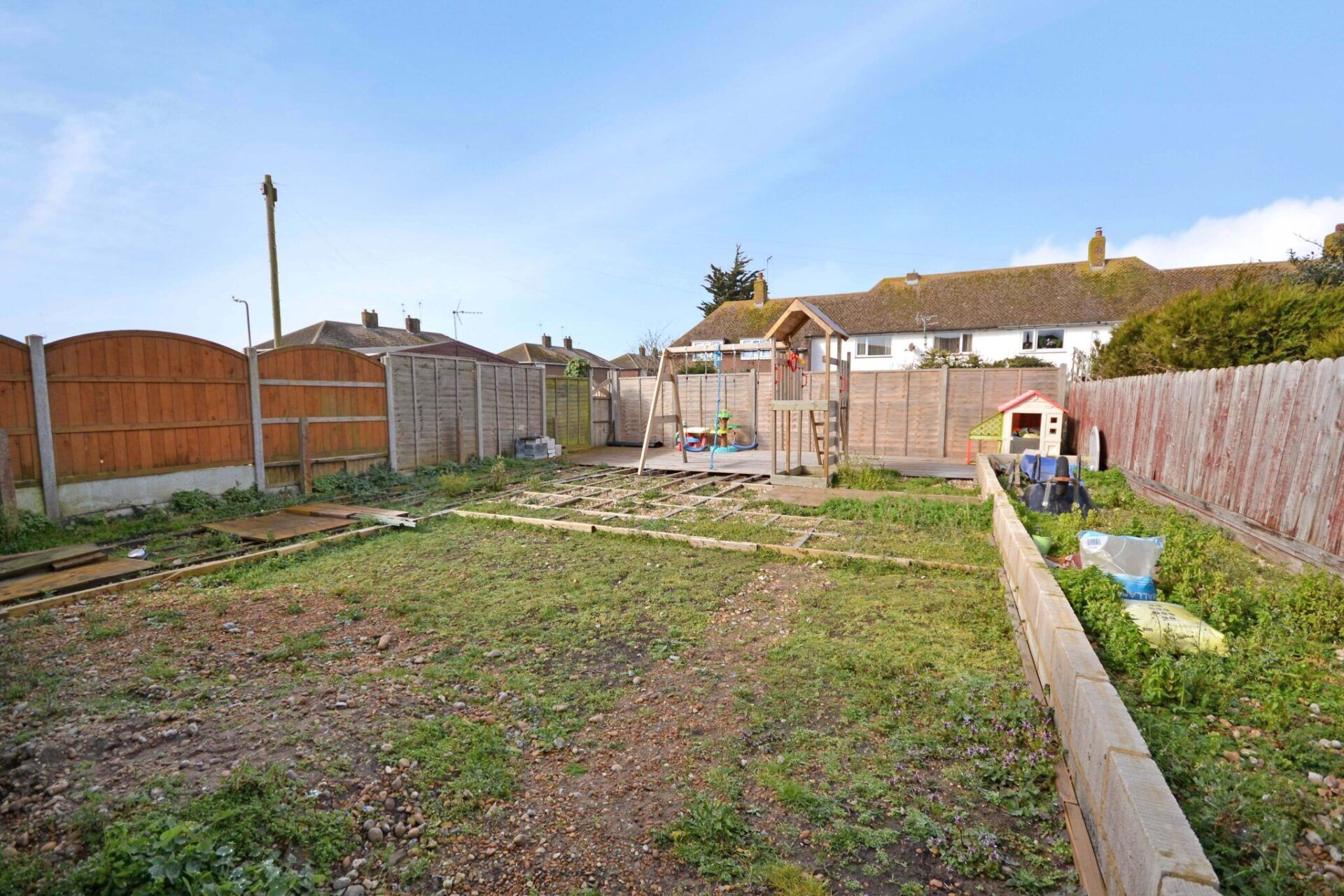Roman Way, Folkestone, Folkestone, CT19 4JX
Offers In Region of £325,000
Key Information
Key Features
Description
Welcome to this charming 4-bedroom mid-terraced house located on Roman Way, Cheriton. With offers in the region of £325,000, this property boasts four double bedrooms, a convenient downstairs WC, and a spacious garden featuring a shed perfect for storage. The property also offers driveway parking for multiple cars, a utility area, and a large outbuilding, not to mention the potential of the large loft/attic room waiting to be transformed into a cosy hideaway or home office.
Outside, you'll find a well-designed and practical space perfect for relaxing or entertaining. The undercover patio area provides shelter for those alfresco dining evenings, while the large shingle area offers low-maintenance outdoor space. A seating area at the bottom of the garden provides a tranquil spot to unwind, and a large wooden shed, which can be used as a workshop or for storage, comes complete with power supply. The block paved driveway ensures there's ample parking for multiple vehicles, making this property both appealing and practical for modern living.
Entrance Hall 10' 11" x 8' 2" (3.33m x 2.50m)
Wooden glazed front door, UPVC double glazed frosted window, parque flooring, stairs to first floor landing, radiator, understairs storage area. Doors to:
Lounge 13' 11" x 12' 10" (4.25m x 3.92m)
UPVC double glazed window to front, carpeted floor coverings, radiator, feature gas fire. Open plan to:
Dining Room 11' 11" x 10' 10" (3.62m x 3.29m)
UPVC double glazed window to garden, carpeted floor coverings, radiator.
Kitchen 11' 6" x 10' 9" (3.50m x 3.28m)
UPVC double glazed window to rear. Kitchen comprises of matching wall and base units, tiled floors, stainless steel sink, 5 ring gas hob, extractor, fan assisted oven, radiator. Door to:
Utility Area 9' 10" x 5' 7" (2.99m x 1.70m)
UPVC double glazed window to garden, wooden glazed door to garden. Space for freestanding fridge/freezer, space for washing machine. Door to:
WC
UPVC double glazed frosted window to rear, close coupled WC, pedestal hand basin.
First Floor Landing
Carpeted floor coverings, loft ladder.
Bedroom 12' 7" x 12' 3" (3.84m x 3.73m)
2 x UPVC double glazed windows to front, carpeted floor coverings, radiator, fitted wardrobe.
Bedroom 12' 6" x 9' 5" (3.80m x 2.86m)
UPVC double glazed window to rear, carpeted floor coverings, radiator, built in wardrobe.
Bedroom 10' 0" x 11' 11" (3.04m x 3.63m)
UPVC double glazed window to front, carpeted floor coverings, built in storage cupboard, radiator.
Bedroom 9' 11" x 9' 4" (3.03m x 2.84m)
UPVC double glazed window to rear, carpeted floor coverings, radiator.
Bathroom 8' 1" x 6' 7" (2.47m x 2.01m)
UPVC double glazed frosted window to rear, freestanding rolltop bath, jacuzzi jet shower, vanity unit WC & hand basin, tiled floors, radiator.
Attic Room 22' 9" x 10' 4" (6.94m x 3.16m)
No fixed staircase, loft room only. 2 x velux windows, partly laminate flooring.
Arrange Viewing
Cheriton Branch
Property Calculators
Mortgage
Stamp Duty
View Similar Properties

Boscombe Road, Folkestone, Folkestone, CT19 5BD
Offers In Excess Of£325,000Freehold

The Green, Lydd, Romney Marsh, Romney Marsh, TN29 9HB
Offers In Region of£315,000Freehold

Register for Property Alerts
We tailor every marketing campaign to a customer’s requirements and we have access to quality marketing tools such as professional photography, video walk-throughs, drone video footage, distinctive floorplans which brings a property to life, right off of the screen.

