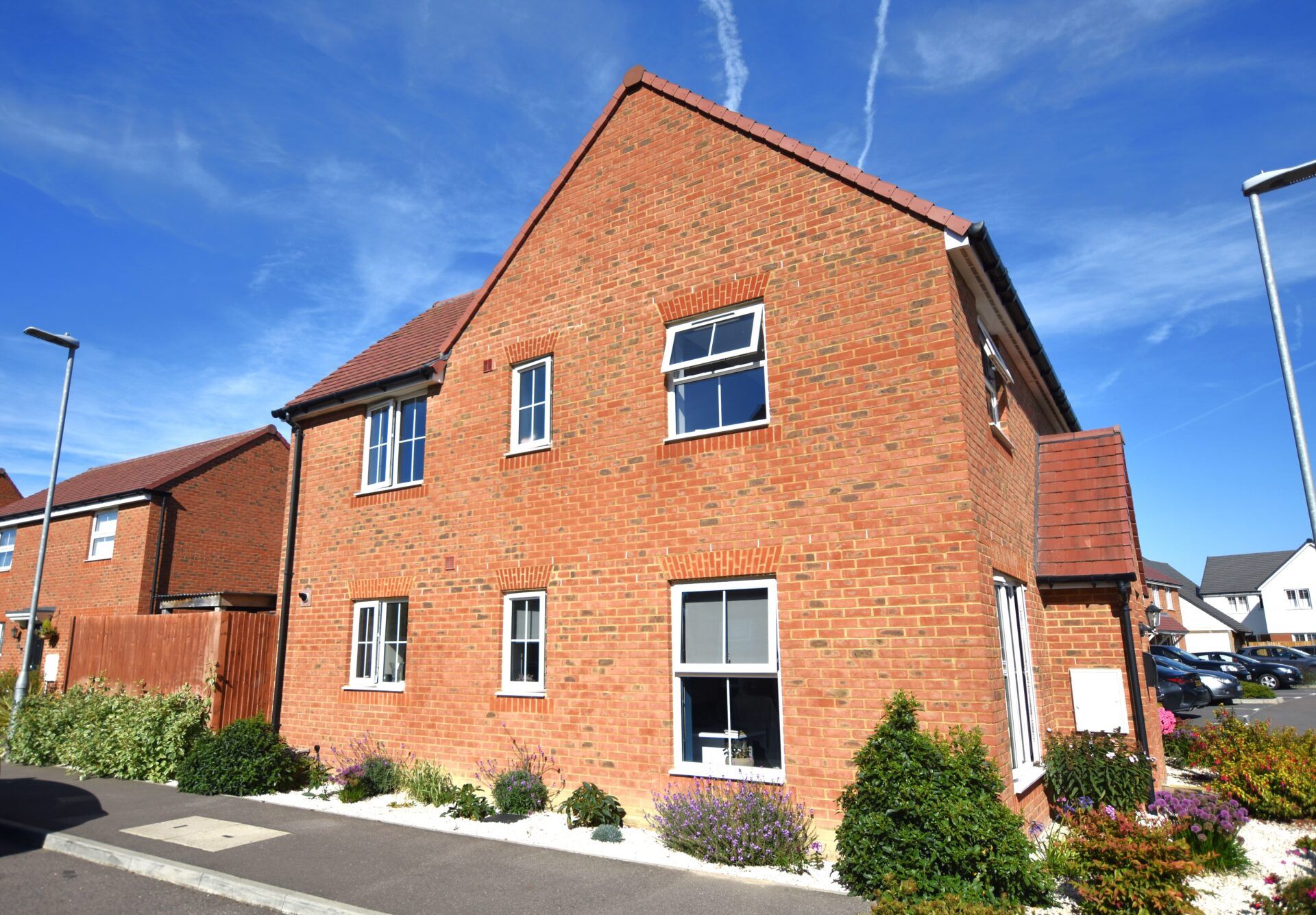Riverbank Way, Ashford, Ashford, TN24 0PZ
Offers In Region of £415,000
Key Information
Key Features
Description
Nestled in the sought-after South Willesborough location, this impressive end of terrace property offers a perfect blend of style, comfort, and convenience. Spread over 3 floors, the spacious accommodation features a spectacular open plan Kitchen/Diner, ideal for modern living and entertaining guests. The property boasts a Garden Studio, providing a tranquil space for work or relaxation. The Master Bedroom and Bedroom 2 both benefit from en-suites, adding a touch of luxury to every-day living. Enjoy scenic views over fields from the front of the property, providing a picturesque backdrop to this lovely home. Further enhancing the property are 4 double bedrooms and a first-floor lounge, offering ample space for the entire family.
Step outside into the well-designed outdoor space, where convenience and low maintenance living await. Gated side access leads to an artificial lawn area, ensuring a neat and tidy appearance with minimal upkeep required. The personal door to the garage provides added convenience for storing tools or bikes securely. The garage itself features an up and over door and a personal door leading to the rear garden, enhancing accessibility. Additionally, the property benefits from an allocated parking space, ensuring that parking will never be an issue for residents or visitors. Whether enjoying a morning coffee in the garden or hosting a summer barbeque, the outdoor space of this property offers a variety of opportunities for relaxation and enjoyment. Don't miss the chance to make this beautiful property your own and experience the comfort and convenience it has to offer in an enviable location.
Kitchen/Diner 32' 8" x 22' 2" (9.96m x 6.76m)
Front door leading to inner hallway with storage cupboard then through to double aspect open plan Kitchen/Diner with windows to front and window and double doors to rear garden. With range of shaker style units beneath Quartz work tops, wall mounted units with some glass fronted display units. Ceramic sink with mixer tap, integrated dishwasher and washing machine, large centre island under Quartz worktops with range storage under and breakfast bar. Gas hob with splashback and extractor fan over and double eye level ovens. Stair to first floor.
Cloakroom
Low level wc, wash hand basin and obscure window to side.
1st Floor Landing
Doors to Bedrooms 3 and 4, Lounge and Bathroom with stairs to 2nd Floor.
Lounge 15' 3" x 14' 7" (4.65m x 4.45m)
Carpeted with window to front and Juliet balcony.
Family Bathroom
White suite comprising low level wc, wash hand basin with mixer tap, panelled bath with mixer tap and shower attachment.
Bedroom 11' 1" x 9' 5" (3.38m x 2.87m)
Carpeted with window to rear.
Bedroom 11' 7" x 11' 2" (3.53m x 3.40m)
Carpeted with window to rear.
2nd Floor Landing
Carpeted with airing cupboard and doors to Bedrooms 1 and 2.
Bedroom 14' 5" x 12' 8" (4.39m x 3.86m)
Carpeted with window to front and double built in wardrobes.
En-suite
White suite comprising low level wc, wash hand basin and tiled shower cubicle, obscured window to front.
Master Bedroom 19' 6" x 10' 7" (5.94m x 3.23m)
Carpeted with 2 windows to rear, range of built in wardrobes.
En-suite Bathroom
White suite comprising low level wc, pedestal wash hand basin, tiled shower cubicle, panelled bath.
Garden Studio
Insulated Garden Studio with windows to front and log burner.
Arrange Viewing
Ashford Branch
Property Calculators
Mortgage
Stamp Duty
View Similar Properties
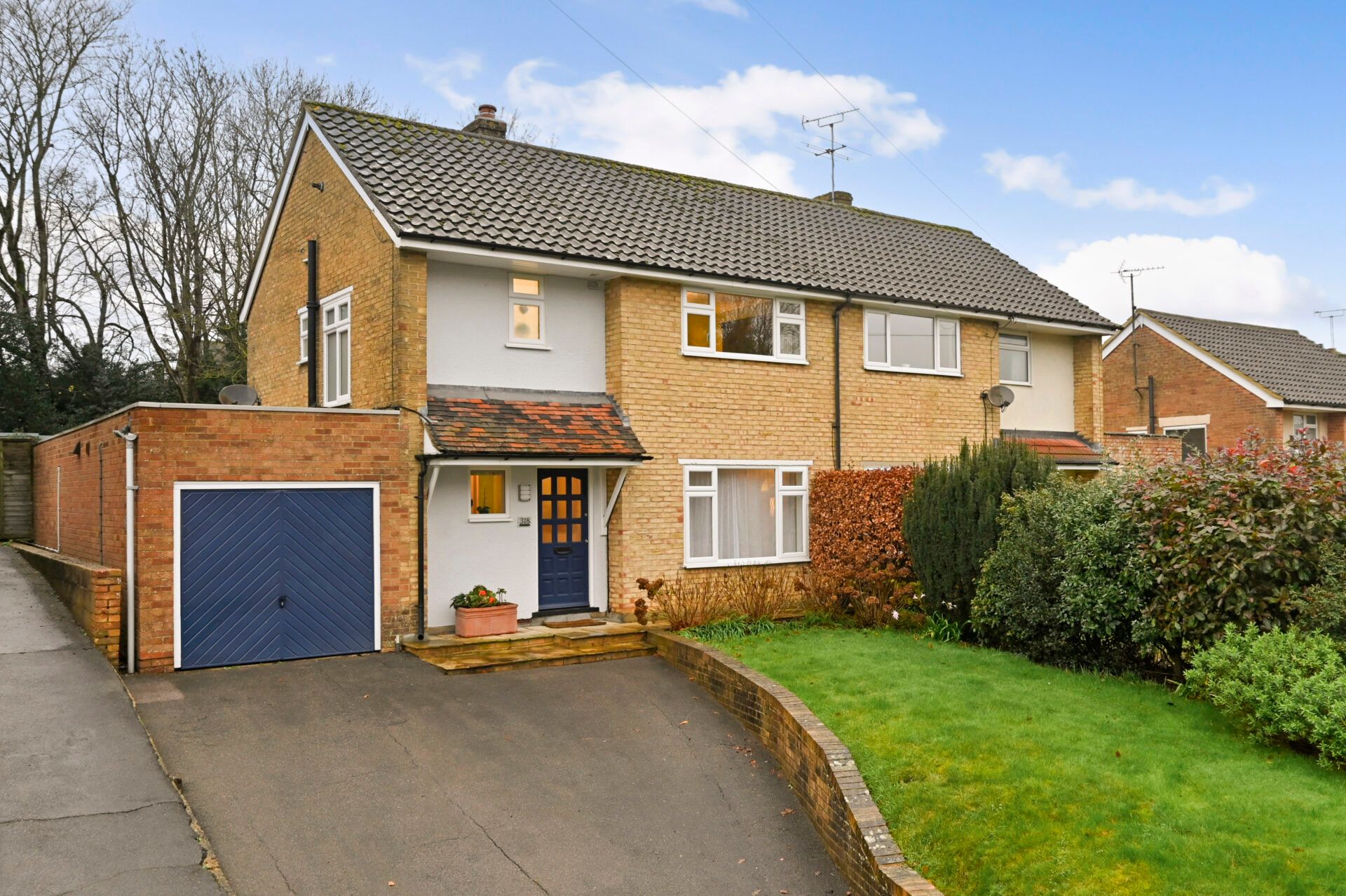
Canterbury Road, Kennington, Ashford, Ashford, TN24 9QU
Offers In Excess Of£450,000Freehold
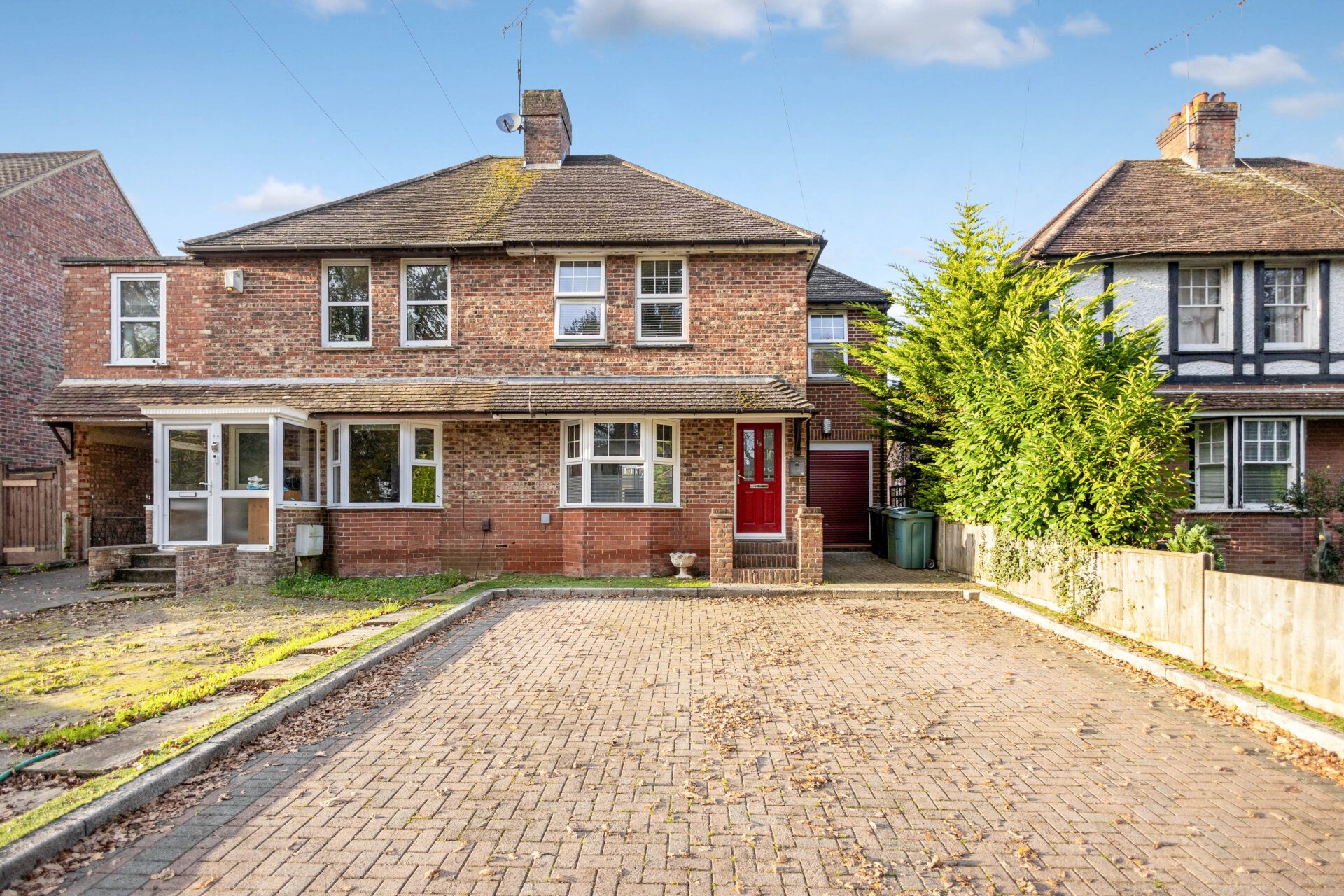
Northumberland Avenue, Kennington, Ashford, Ashford, TN24 9QG
Offers In Excess Of£400,000Freehold
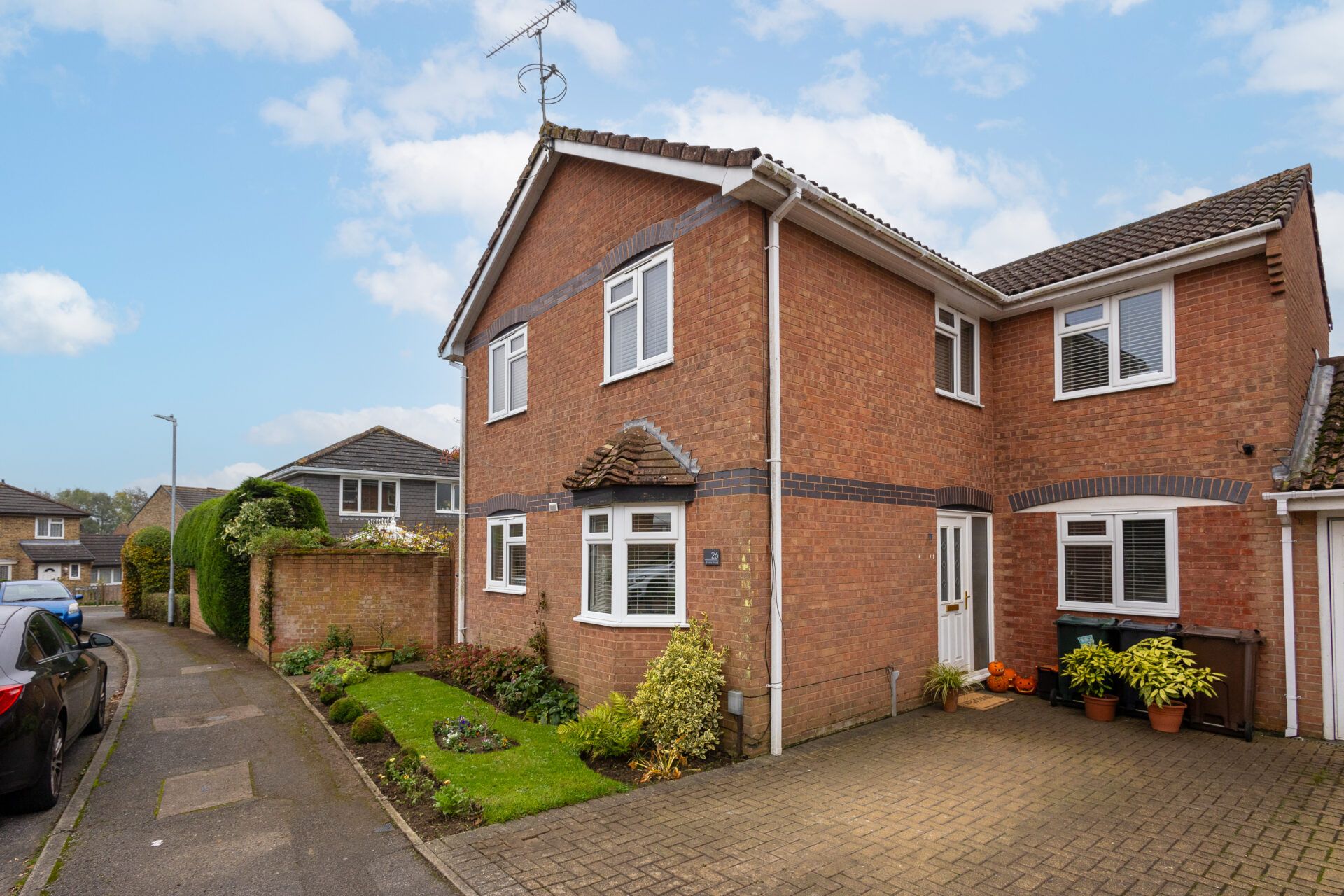
Evans Road, Willesborough, Ashford, Ashford, TN24 0UN
Offers In Excess Of£450,000Freehold
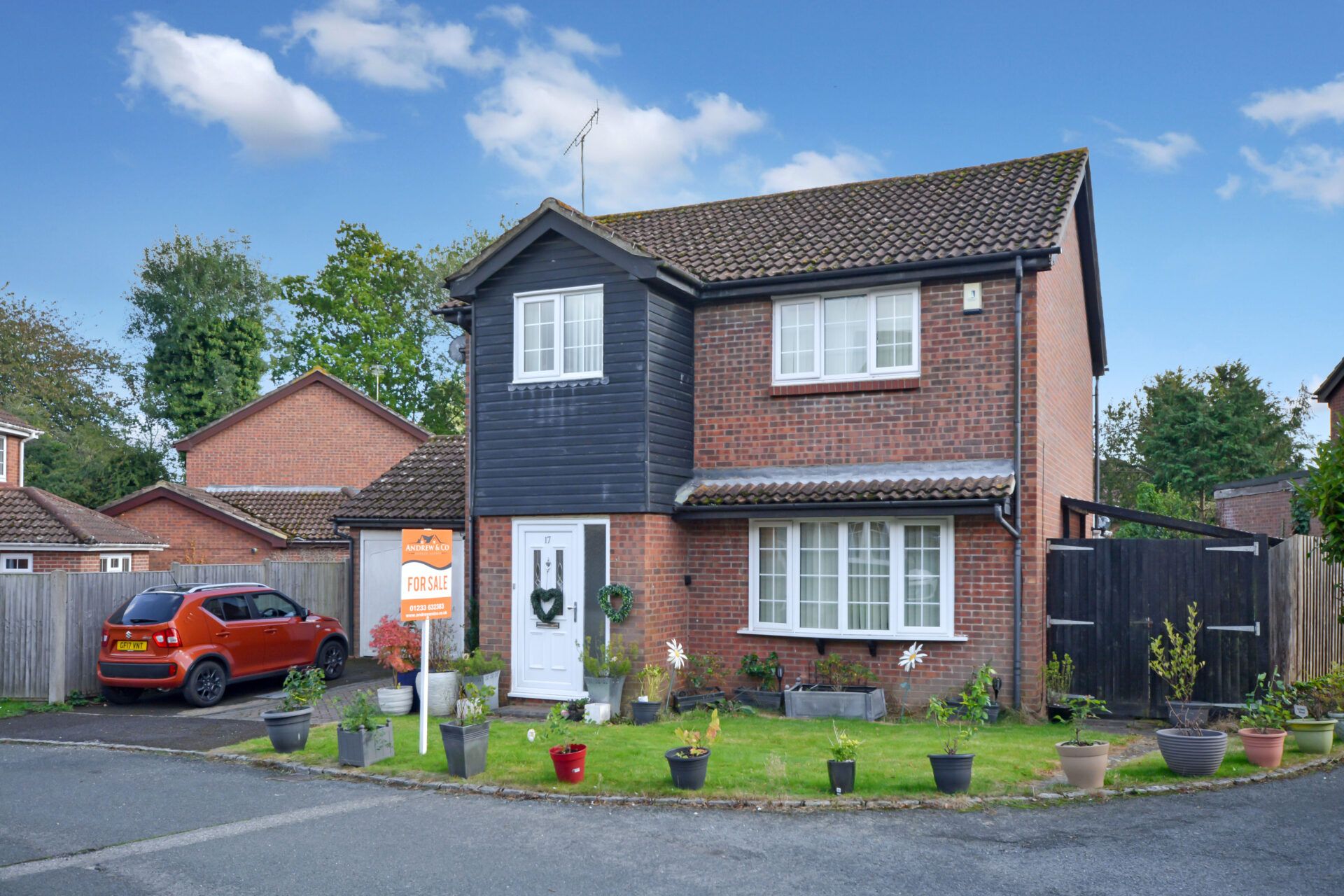
Broadhurst Drive, Kennington, Ashford, Ashford, TN24 9RQ
Offers In Excess Of£400,000Freehold
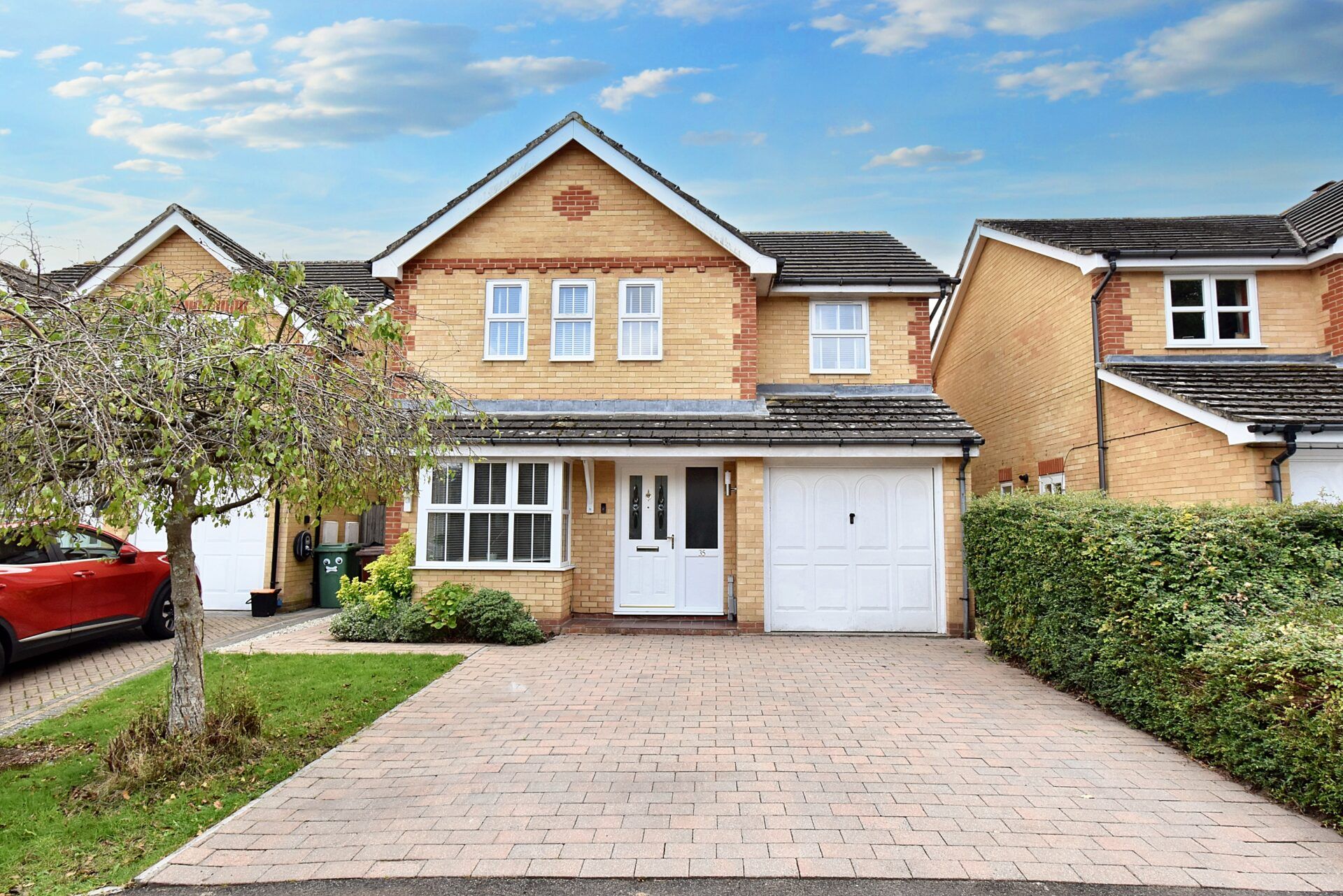
Farrers Walk, Kingsnorth, Ashford, Ashford, TN23 3NL
Offers In Region of£450,000Freehold

Register for Property Alerts
We tailor every marketing campaign to a customer’s requirements and we have access to quality marketing tools such as professional photography, video walk-throughs, drone video footage, distinctive floorplans which brings a property to life, right off of the screen.


