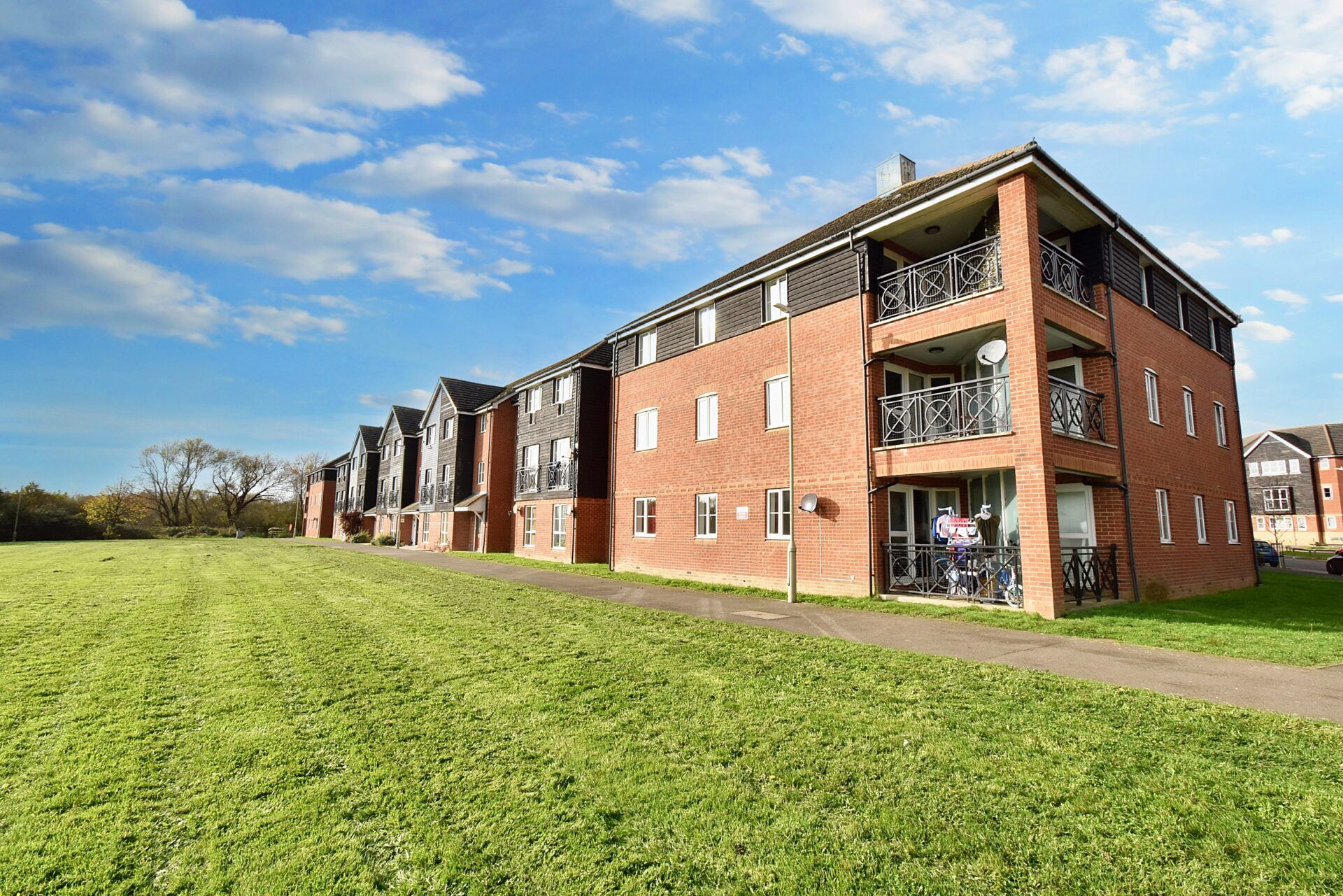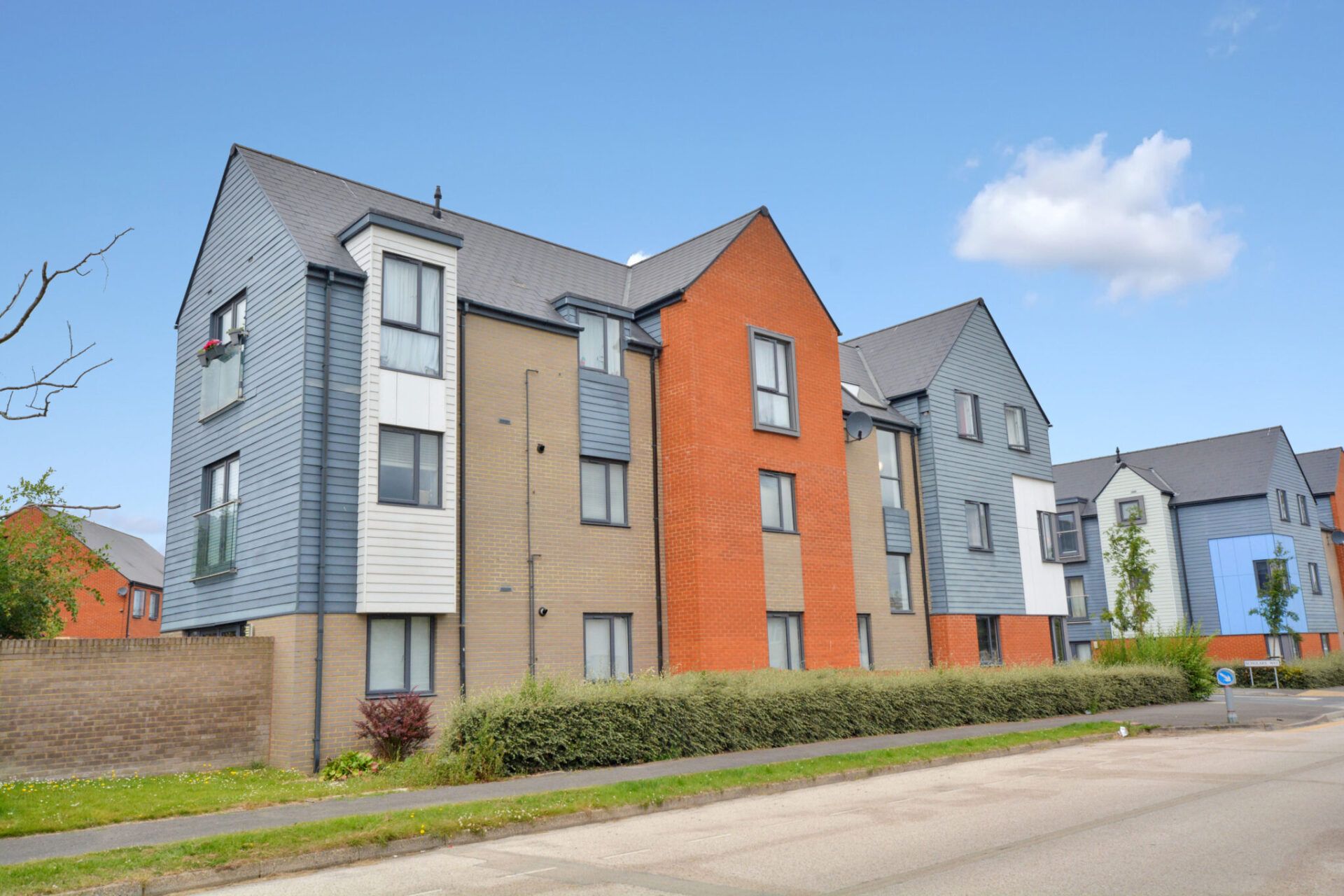Flat 4, 39 Risborough Lane, Folkestone, Folkestone, CT19 4JH
Offers In Excess Of £125,000
Key Information
Key Features
Description
Looking for a cosy 2-bedroom pad that won't break the bank? This second-floor apartment is a steal, with a price tag in the region of £125,000. Recently renovated, this chain-free sale is ready for you to move in and make it your own. The apartment boasts two bedrooms, perfect for a small family or as a spacious home office for those work-from-home days.
Conveniently located near amenities and transport links, you'll have everything you need right at your doorstep. With a long lease in place, you can enjoy peace of mind knowing that this gem is all yours for the long haul. Plus, with an EPC rating of ''C,'' you can rest assured that this home is energy efficient and environmentally friendly. Don't miss out on this fantastic opportunity - schedule a viewing today and start envisioning your life in this charming apartment!
Hallway
Small area as you first enter, door to main hallway. Laminate wood flooring, storage cupboard housing electric boiler, entry phone system, doors to:
Open Plan Living 22' 5" x 12' 5" (6.83m x 3.78m)
UPVC double glazed windows to rear, V shape window to front, laminate wood flooring, two radiators. Kitchen comprises of matching wall and base units in high gloss white, fan oven, electric hob, space for washing machine, integrated fridge/freezer, stainless steel sink, part tiled walls.
Bedroom 12' 10" x 9' 3" (3.91m x 2.81m)
UPVC double glazed window to side, carpeted floor coverings, built in wardrobe, radiator.
Bedroom 11' 3" x 7' 6" (3.42m x 2.28m)
UPVC double glazed window to side, carpeted floor coverings, radiator, built in wardrobe.
Bathroom
UPVC double glazed frosted window to side, bath with shower attachment, WC, wash hand basin, laminate wood flooring, extractor fan, radiator.
Arrange Viewing
Cheriton Branch
Property Calculators
Mortgage
Stamp Duty
View Similar Properties

Register for Property Alerts
We tailor every marketing campaign to a customer’s requirements and we have access to quality marketing tools such as professional photography, video walk-throughs, drone video footage, distinctive floorplans which brings a property to life, right off of the screen.



