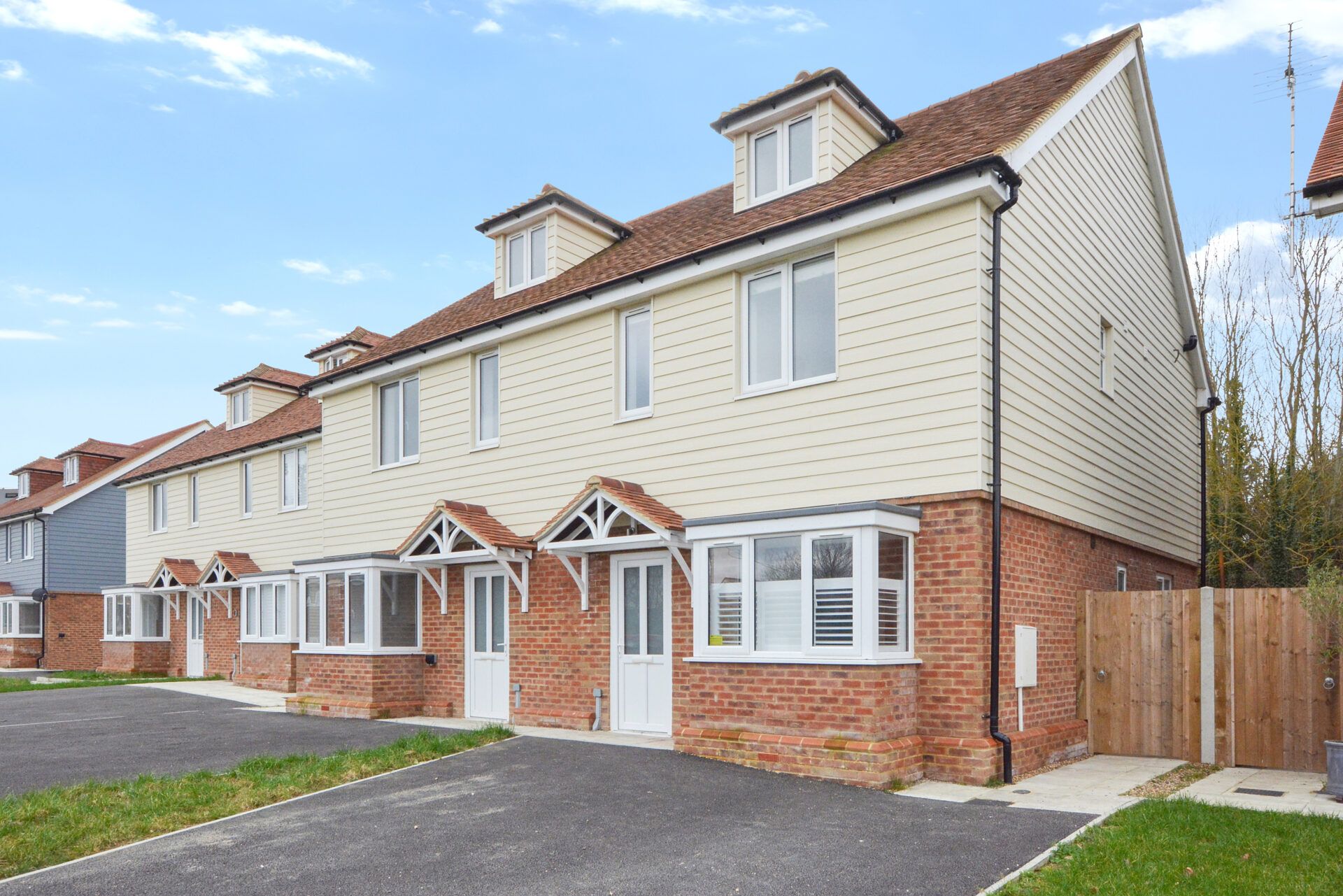Richmond Way, Maidstone, Maidstone, ME15 6BL
Guide Price £325,000
Key Information
Key Features
Description
Three bedroom semi-detached family home situated in a desirable area within Loose, approximately 3 miles south of Maidstone town centre. Local shops, chemist, doctors surgery and bus stops are all within walking distance. the property offers well planned accommodation comprising entrance porch, open plan lounge/dining room and kitchen to the ground floor. There are three bedrooms and family bathroom to the first floor.
Externally there are established front and rear gardens and a detached garage with driveway to the front providing off-street parking for 3/4 vehicles. This property does require updating and also has the scope to extend, subject to the necessary planning permission and consents being granted
ENTRANCE PORCH
LIVING/DINING ROOM 22' 2" x 15' 6" (6.76m x 4.72m)
KITCHEN 10' 5" x 7' 1" (3.18m x 2.16m)
FIRST FLOOR LANDING
BEDROOM ONE 12' 2" x 9' 10" (3.71m x 3.00m)
BEDROOM TWO 10' 0" x 9' 10" (3.05m x 3.00m)
BEDROOM THREE 10' 0" x 9' 10" (3.05m x 3.00m)
FAMILY BATHROOM
Arrange Viewing
Ashford Branch
Property Calculators
Mortgage
Stamp Duty
View Similar Properties
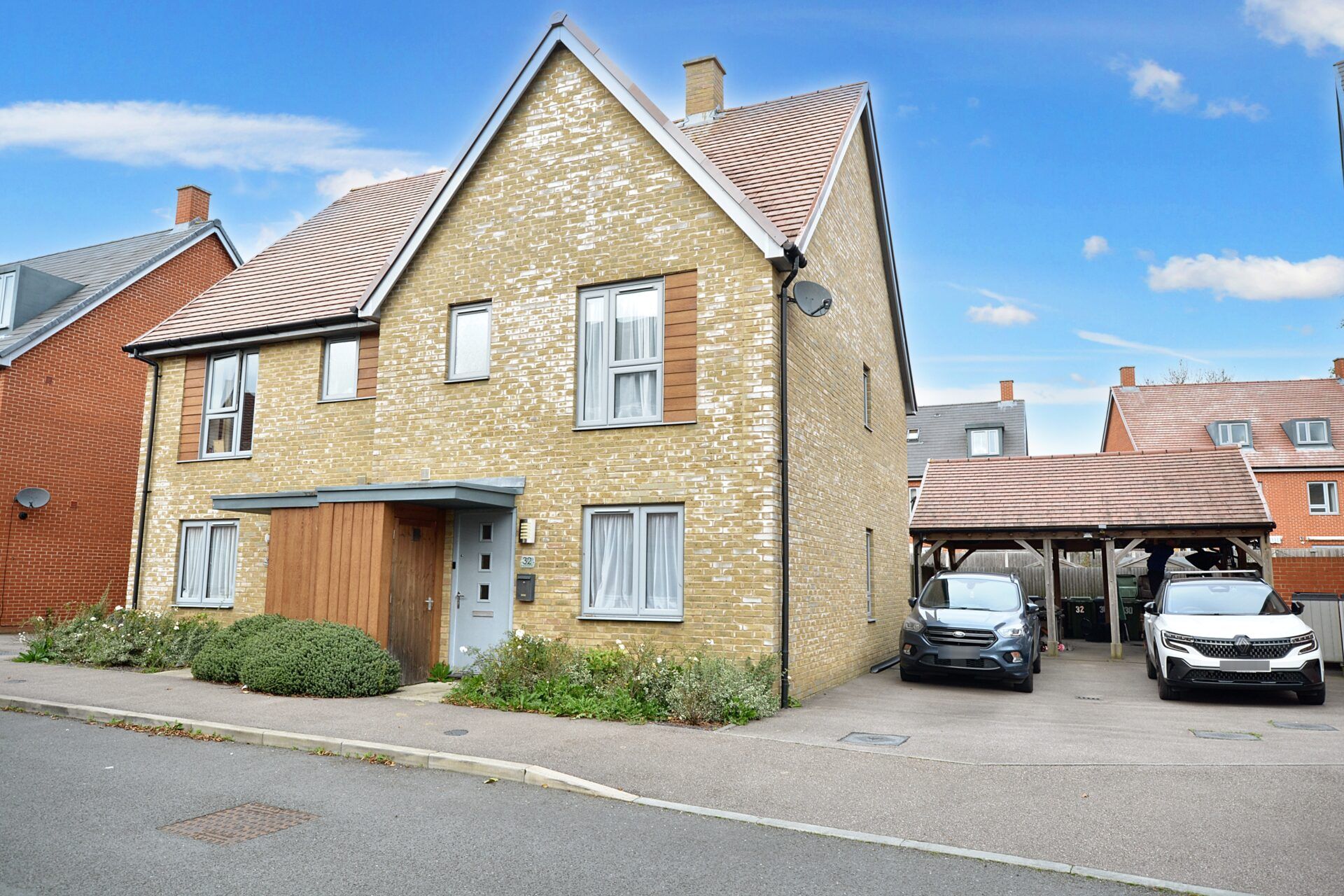
Repton Avenue, Ashford, Ashford, TN23 3SW
Offers In Region of£370,000Freehold
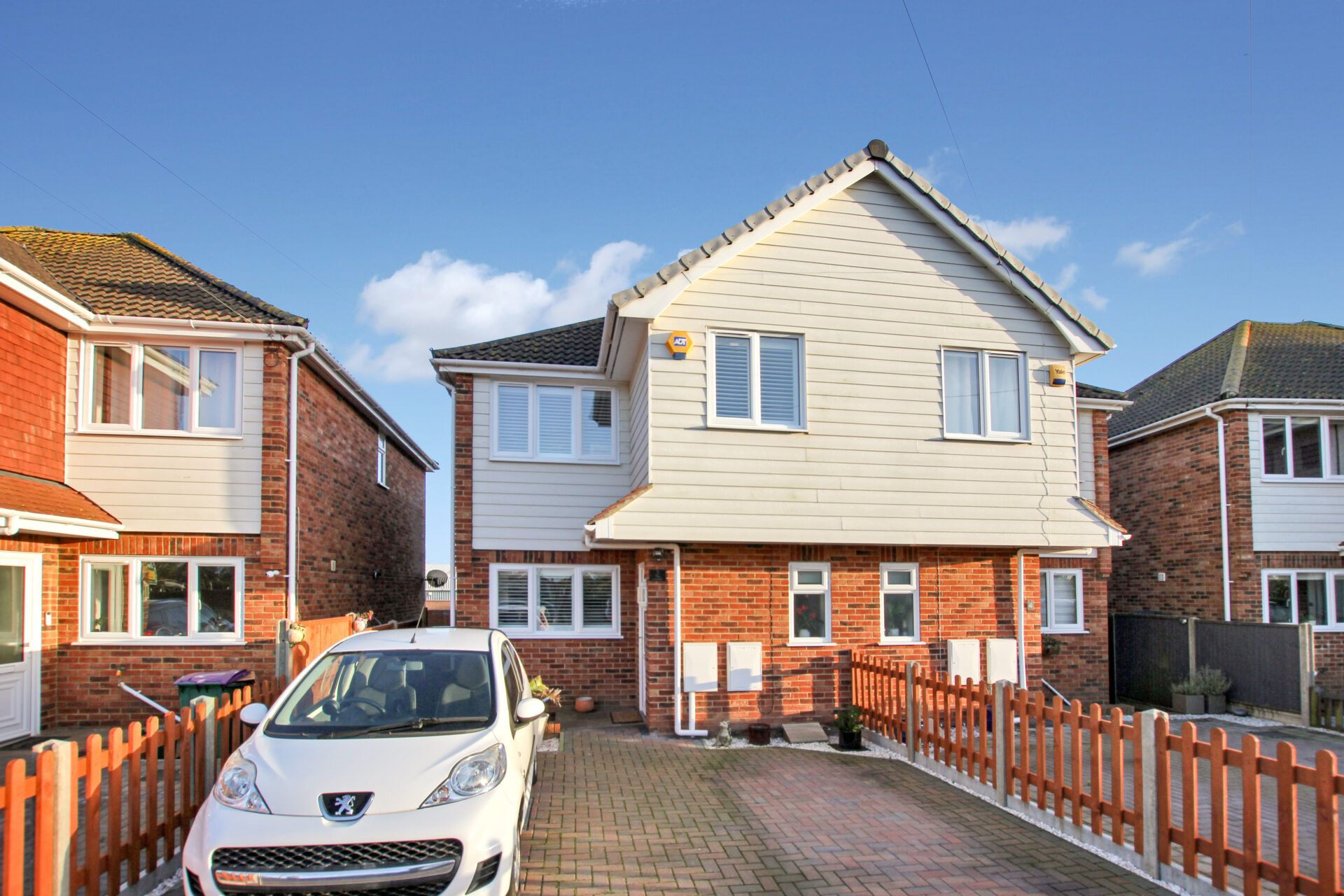
The Laurels Harden Road, Lydd, Romney Marsh, Romney Marsh, TN29 9FB
Offers In Excess Of£310,000Freehold
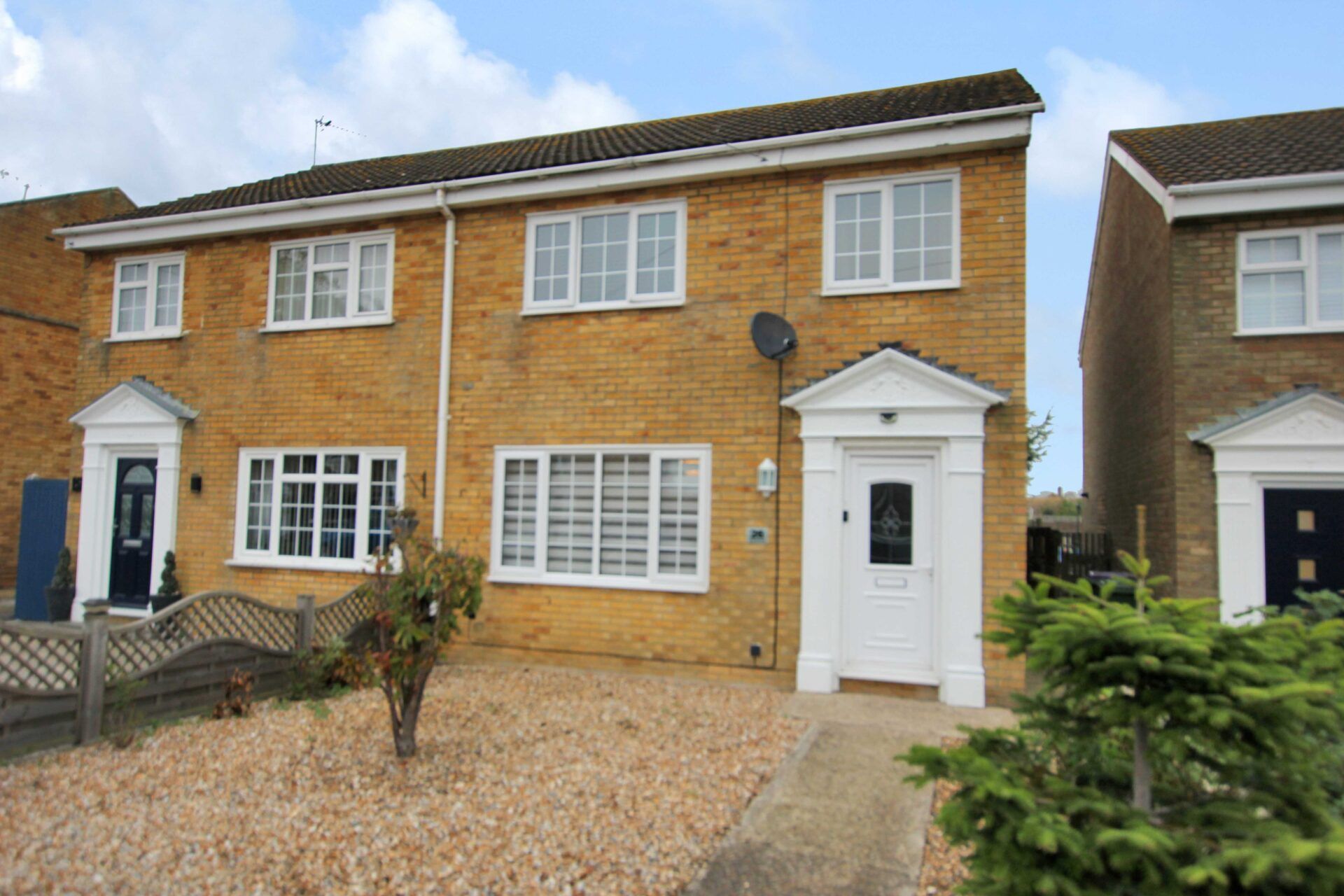
Victoria Road West, Littlestone, New Romney, New Romney, TN28 8NW
£350,000Freehold
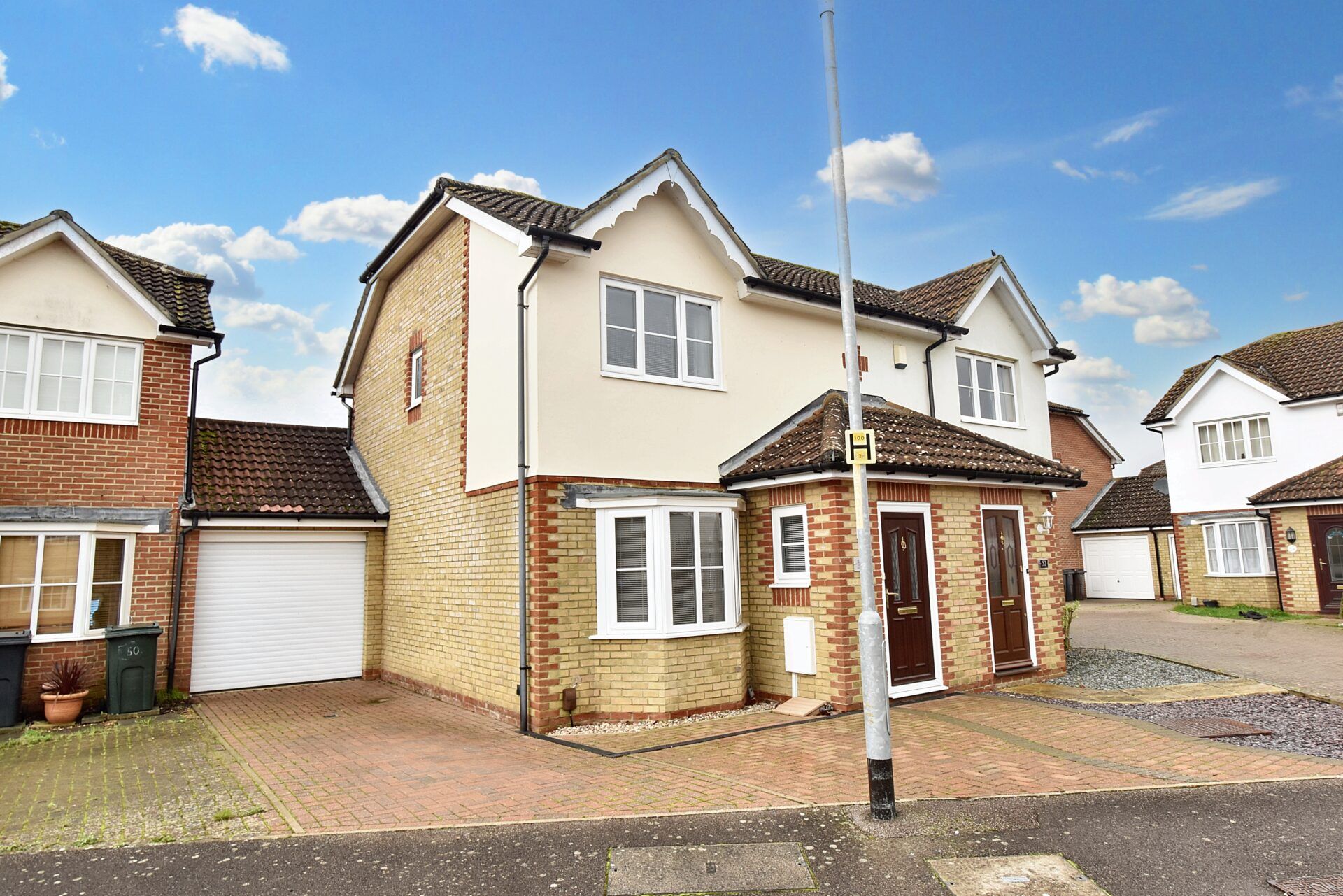
Manor House Drive, Kingsnorth, Ashford, Ashford, TN23 3LP
Offers In Region of£325,000Freehold
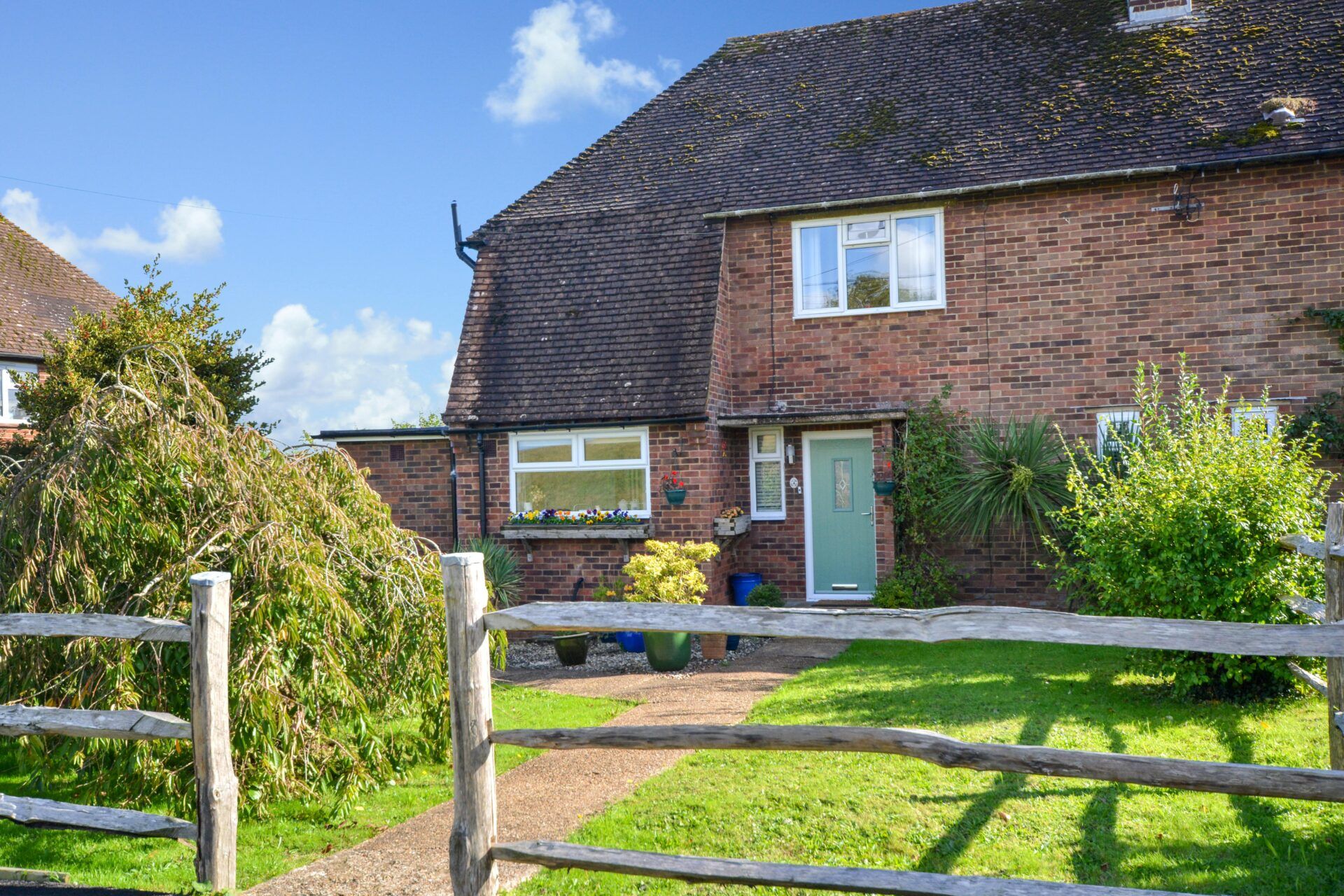
Cosway Cottage Bonnington Road, Bilsington, Ashford, Ashford, TN25 7JU
Offers In Excess Of£350,000Freehold

Register for Property Alerts
We tailor every marketing campaign to a customer’s requirements and we have access to quality marketing tools such as professional photography, video walk-throughs, drone video footage, distinctive floorplans which brings a property to life, right off of the screen.


