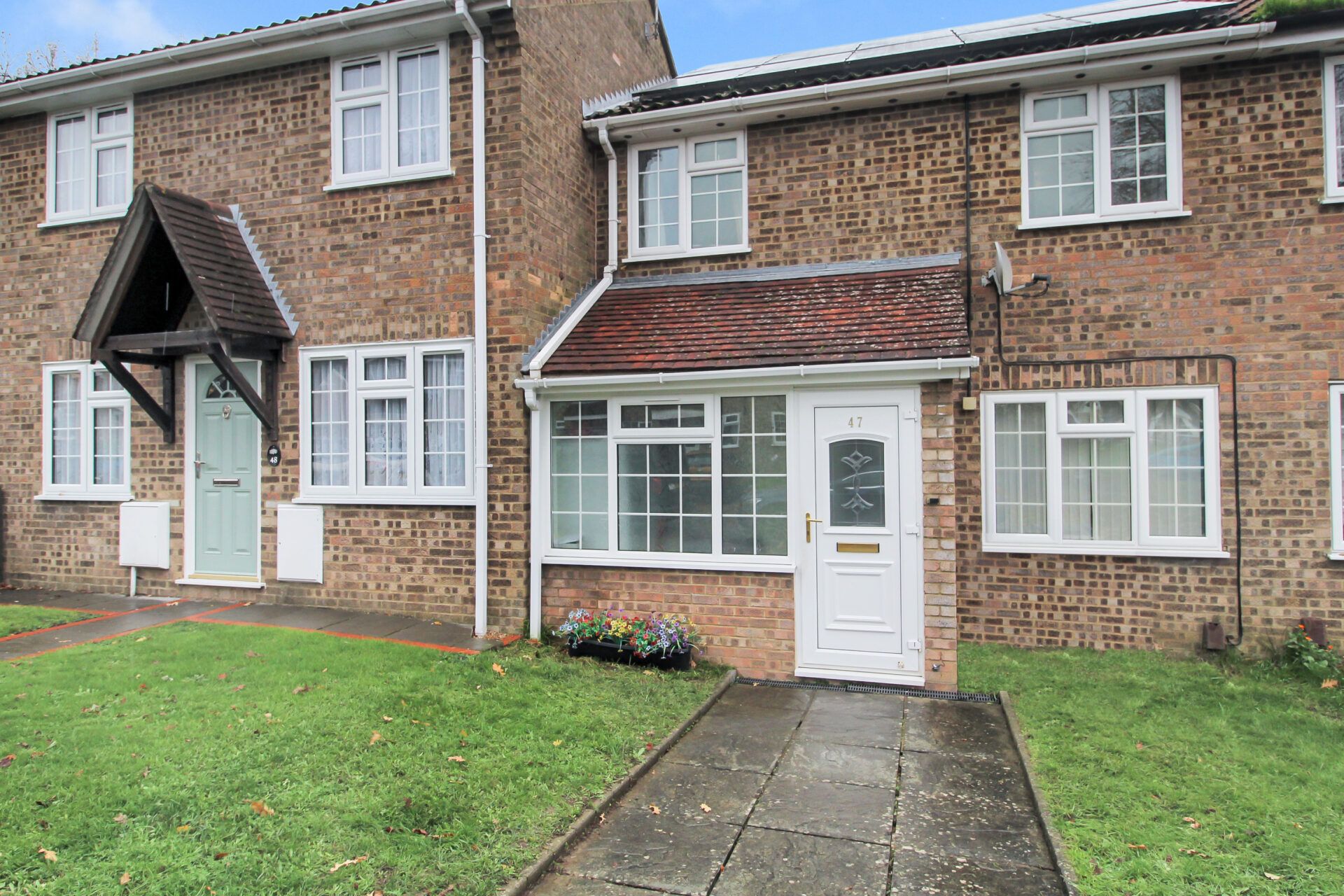Repton Avenue, Ashford, Ashford, TN23 3SW
Offers In Region of £370,000
Key Information
Key Features
Description
Well presented attractive three-bedroom semi-detached house offering the perfect combination of modern living and a convenient location. Constructed in 2017, this charming family home is nestled in the sought-after Repton Park area, known for its vibrant community and excellent amenities. As you step inside, you are greeted by a spacious kitchen/diner, ideal for family meals and entertaining guests. The ground floor also boasts a convenient cloakroom, ensuring practicality is at the forefront of this stylish abode as well as double aspect Lounge. Upstairs, the property features three bedrooms, including an en-suite to the master bedroom, providing a touch of luxury to your every-day routine.
Step outside into the well-maintained garden. The rear garden is mostly laid to lawn, providing a serene setting for outdoor relaxation and play. The patio area is perfect for al fresco dining or simply enjoying the fresh air. Gated side access leads to the carport, which can accommodate one vehicle, and the tarmac driveway provides additional parking space for 2 vehicles. This outdoor space is a blank canvas waiting for your personal touch, whether you dream of creating a flourishing garden oasis or a stylish outdoor entertaining area. With the property being within walking distance of Repton Primary School and Highworth Grammar School, families with young children will find convenience and peace of mind in this ideal location. With such a combination of indoor comfort and outdoor charm, this property offers a unique opportunity to create a welcoming home that suits your lifestyle and preferences. Don't miss the chance to make this delightful semi-detached house your own and experience the perfect blend of convenience, style, and comfort in the heart of Repton Park.
Hallway
External storage cupboard with door leading to hallway with stairs to first floor and doors to cloakroom and lounge.
Cloakroom
Low level wc, wash hand basin.
Lounge 17' 5" x 13' 0" (5.31m x 3.96m)
Double aspect with window to front and side, carpeted and understairs cupboard.
Kitchen/Diner 16' 3" x 10' 3" (4.95m x 3.12m)
Range of white gloss fronted cupboards and drawers beneath worksurfaces further range of cream coloured wall mounted units, wall mounted boiler housed in cupboard, gas hob with overhead extractor fan and low level oven, space and plumbing for washing machine and dishwasher, stainless steel sink with mixer tap and drainer, window and double French doors to rear.
Landing
Carpeted with doors leading to bedrooms and family bathroom.
Bedroom 12' 10" x 10' 11" (3.91m x 3.33m)
Carpeted with window to front and airing cupboard.
En-suite
With low level wc, pedestal wash hand basin wit mixer tap, tiled shower cubicle with electric shower over, obscured window to front.
Bedroom 11' 0" x 7' 2" (3.35m x 2.18m)
Carpeted with window to rear.
Bedroom 10' 4" x 8' 9" (3.15m x 2.67m)
Carpeted with window to rear.
Family Bathroom
White suite comprising low level wc, pedestal wash hand basin with mixer tap, panelled bath with mixer tap and shower attachment, partially tiled walls, obscured window to side.
Arrange Viewing
Ashford Branch
Property Calculators
Mortgage
Stamp Duty
View Similar Properties

Winslade Way Silver Hill Road, Willesborough, Ashford, Ashford, TN24 0SS
Offers In Region of£325,000Freehold
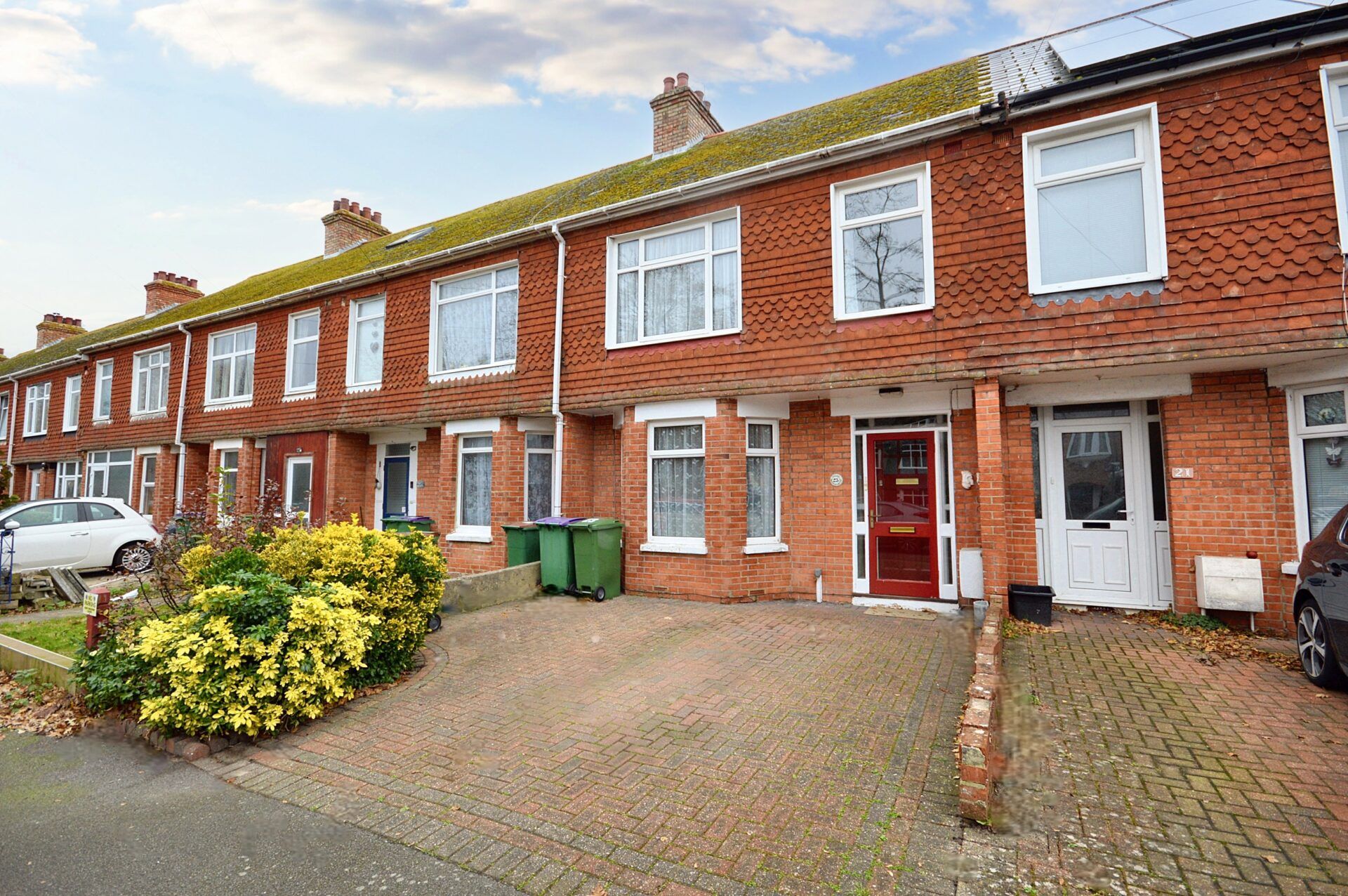
Hawkins Road, Folkestone, Folkestone, CT19 4JA
Offers In Region of£325,000Freehold
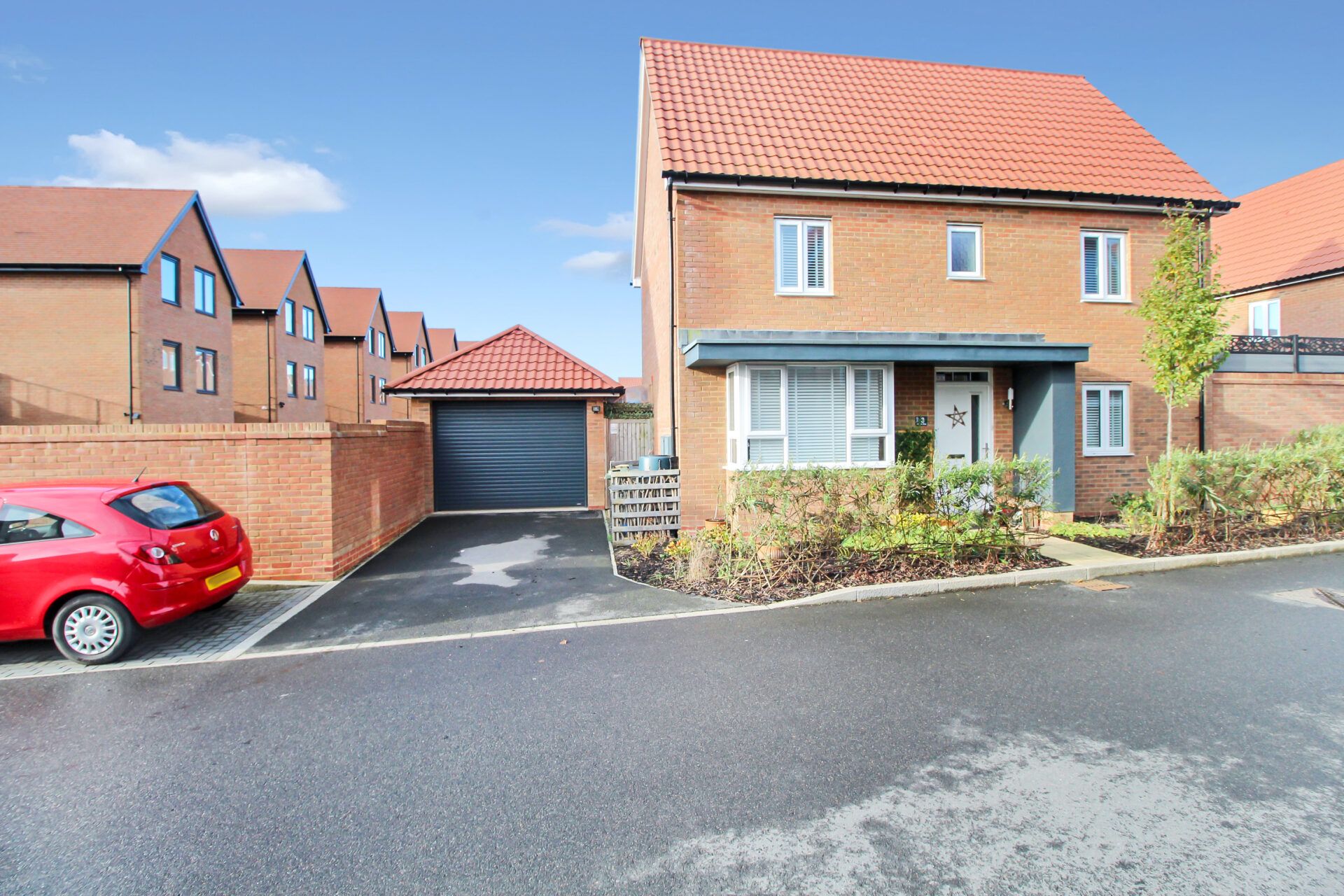
Marsh Rise, Chilmington Green, Ashford, Ashford, TN23 3UE
Offers In Excess Of£380,000Freehold
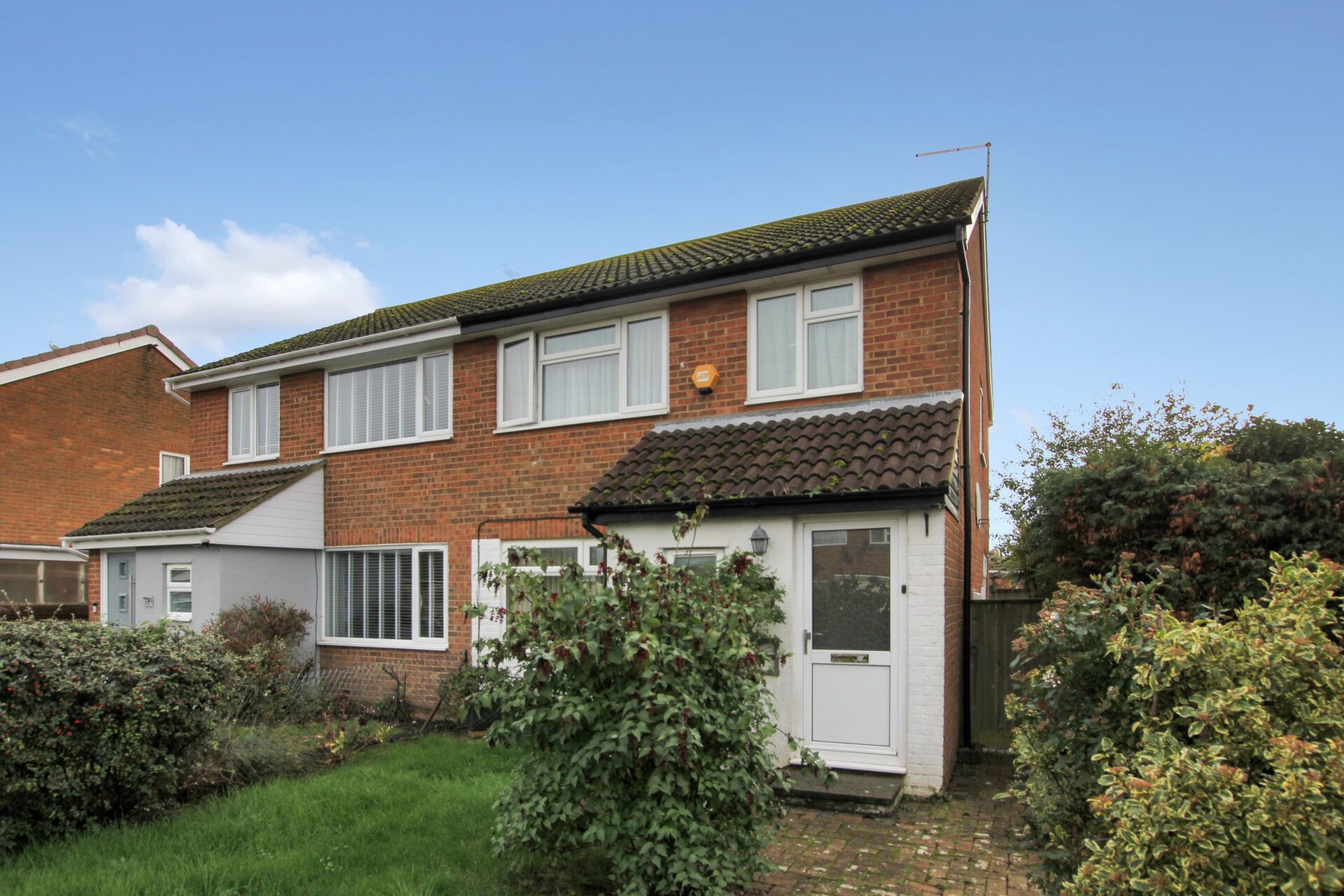
Maple Drive, St. Marys Bay, Romney Marsh, Romney Marsh, TN29 0XE
Guide Price£325,000Freehold
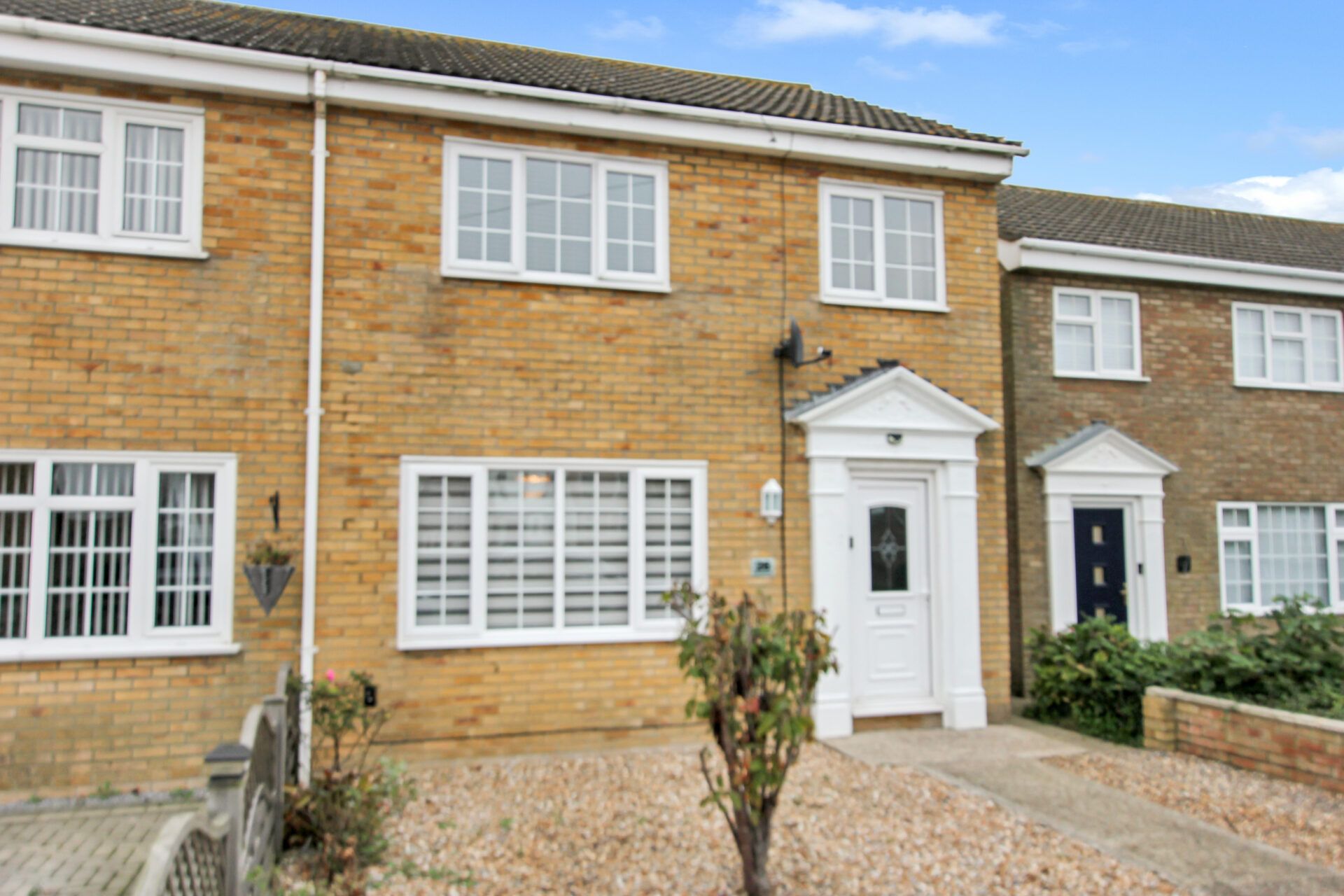
Victoria Road West, Littlestone, New Romney, New Romney, TN28 8NW
£350,000Freehold

Register for Property Alerts
We tailor every marketing campaign to a customer’s requirements and we have access to quality marketing tools such as professional photography, video walk-throughs, drone video footage, distinctive floorplans which brings a property to life, right off of the screen.


