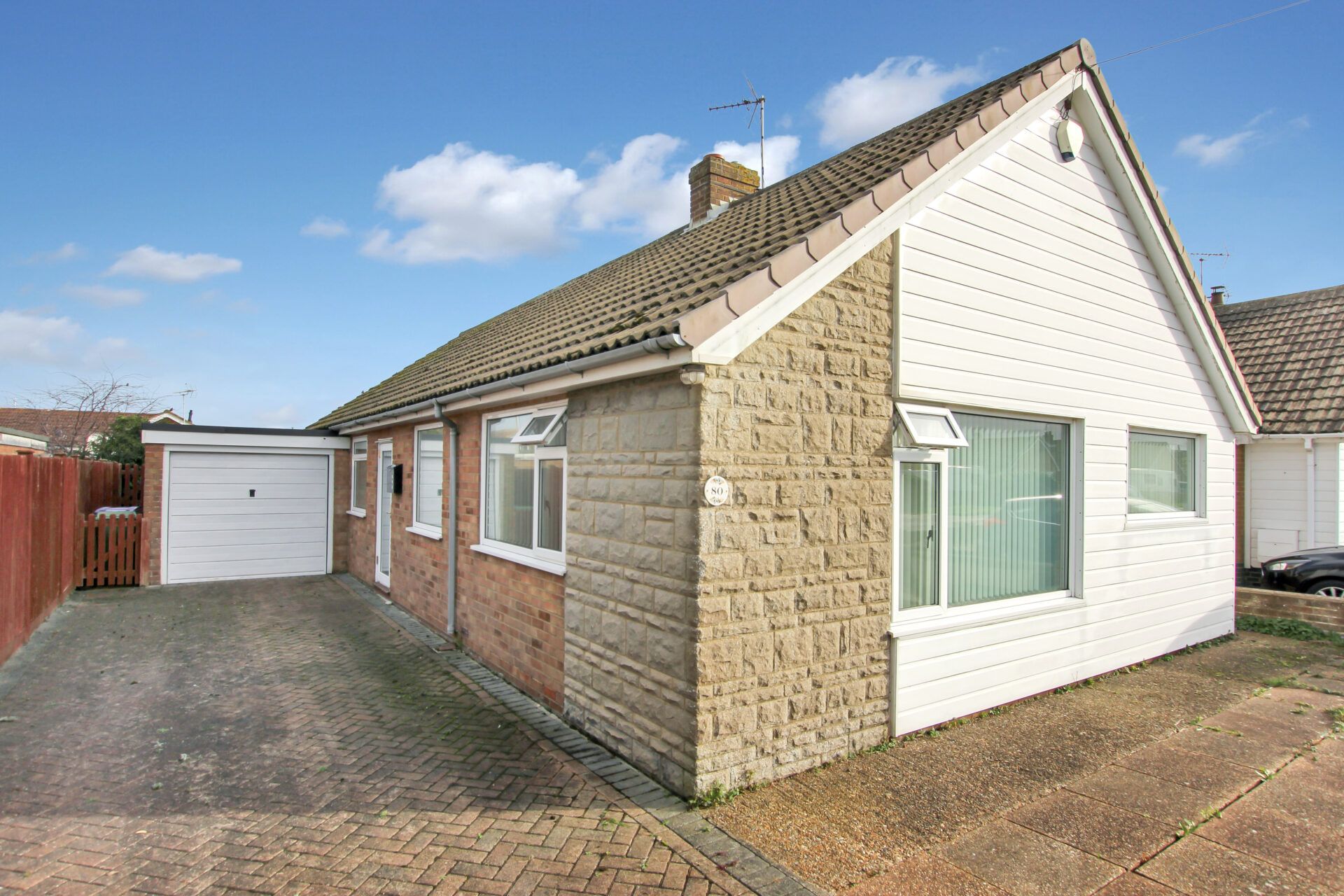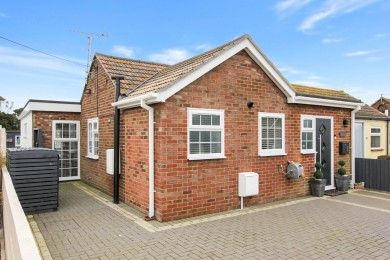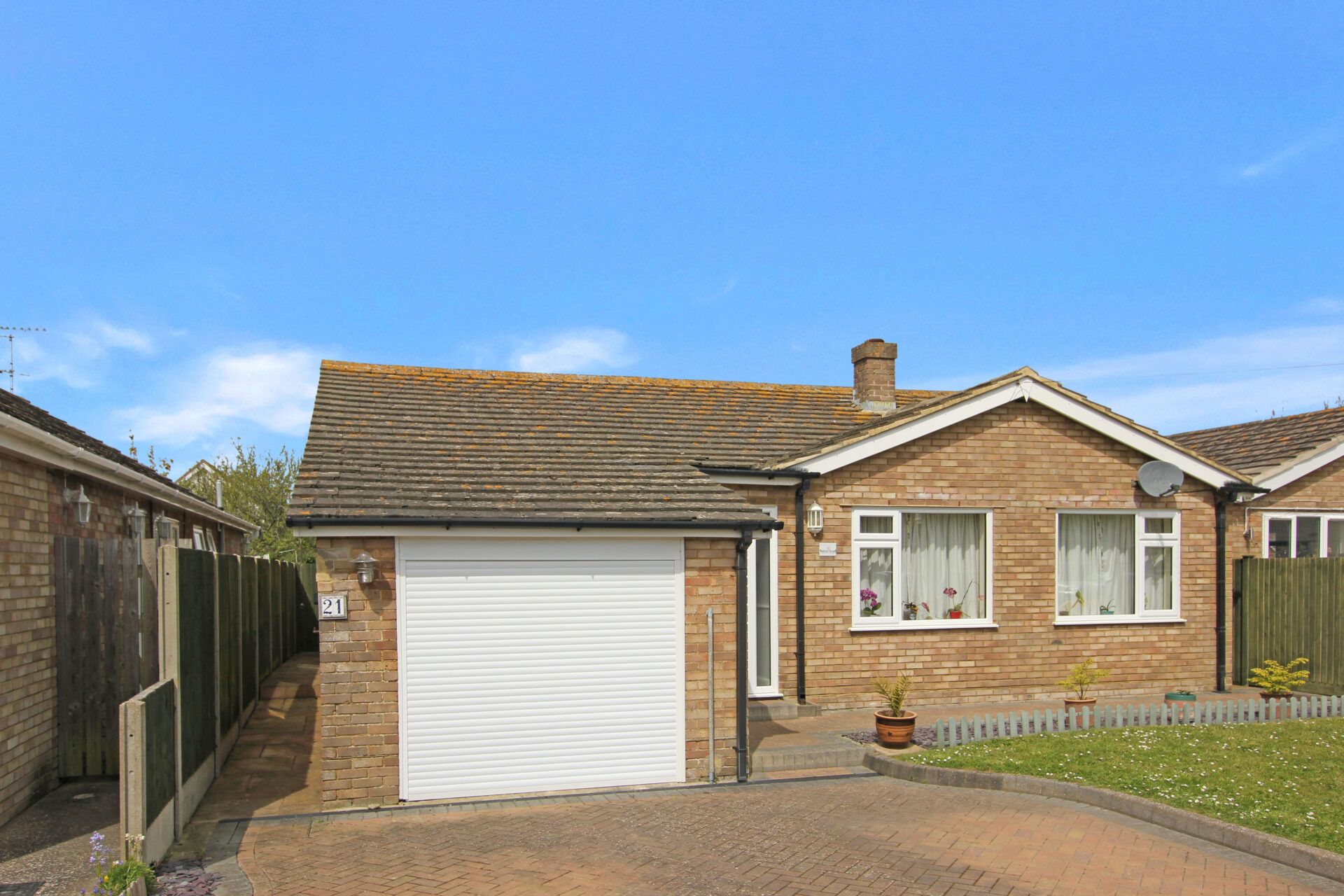Quarry Walk, Hythe, Hythe, CT21 5TW
Guide Price £400,000
Key Information
Key Features
Description
This charming three-bedroom detached bungalow nestled in a quiet cul-de-sac location offers a rare opportunity for a chain-free sale in this sought-after area. Boasting a driveway for 2 to 3 cars and a detached garage, this property presents an inviting space. The property comprises a spacious interior with three well-appointed bedrooms, providing comfortable accommodation for a family or those seeking extra space. Guide price of £400,000 - £425,000, this property is sure to attract attention for those looking to settle in a peaceful yet convenient setting.
Outside, the property showcases a beautifully maintained outdoor space, with carefully landscaped gardens surrounding the bungalow. From the Indian Sandstone steps to the expansive back garden featuring a lovely mix of greenery including established trees and flowering plants, this property offers a serene retreat. The driveway leads to a detached garage with an electric door, providing additional convenience and functionality to this already impressive home.
Located higher up the hill from the Hythe/Seabrook seafront, take advantage of the stunning views along the coastline and quieter lifestyle. Bus routes are nearby as well as the sought-after Seabrook Primary School.
Don't miss the opportunity to make this lovely property your own!
ENTRANCE HALLWAY 15' 10" x 9' 0" (4.82m x 2.74m)
UPVC double glazed door with frosted glass to the front of the property and a separate window to the side allowing extra light. Freshly decorated entrance hall, two radiators, loft hatch, coving, carpet underlay, large airing cupboard housing hot water tank and separate storage cupboards with one including plumbing for a washing machine.
LOUNGE/DINER 17' 8" x 13' 5" (5.39m x 4.09m)
UPVC double glazed patio doors leading out to the garden and UPVC double glazed windows to the front of the property, both with vertical blinds. Underlay flooring, large radiator, coving and a feature fireplace.
KITCHEN 8' 1" x 8' 4" (2.47m x 2.55m)
UPVC double glazed windows to the rear and the side of the property with fitted Venetian blinds and UPVC double glazed rear door leading to garden. Kitchen comprises of matching wall and base units, fan oven, electric hob with extractor fan, space for free standing fridge-freezer, radiator, coving and laminate wood flooring.
BEDROOM 11' 10" x 10' 10" (3.61m x 3.29m)
Dual aspect room with UPVC double glazed windows to the front and side of the property with fitted vertical blinds. Underlay to the floor, fitted wardrobes and drawers, coving and radiator.
BEDROOM 8' 11" x 8' 4" (2.71m x 2.55m)
UPVC double glazed window to the side of the property with fitted Venetian blind. Underlay to the floor, fitted wardrobe and radiator.
BEDROOM 8' 6" x 7' 1" (2.59m x 2.16m)
UPVC double glazed window to the rear with fitted Venetian blinds showcasing lovely views down the road, underlay flooring, coving and radiator.
SHOWER ROOM/BATHROOM 7' 0" x 4' 11" (2.13m x 1.51m)
UPVC double glazed frosted window to the side of the property with fitted Venetian blind, large walk-in shower with panel board splash back and thermostatic electric shower, pedestal hand basin, vinyl flooring, coving and a radiator.
SEPERATE W/C 4' 4" x 2' 11" (1.33m x 0.89m)
UPVC double glazed frosted window to the side, close coupled w/c, hand basin, laminate flooring, radiator and coving.
CELLAR/STORAGE
Storage area underneath the property where conventional boiler is located.
Arrange Viewing
Cheriton Branch
Property Calculators
Mortgage
Stamp Duty
View Similar Properties

Williamson Road, Lydd On Sea, Romney Marsh, Romney Marsh, TN29 9NZ
£375,000Freehold

Pleasance Road North, Lydd On Sea, Romney Marsh, Romney Marsh, TN29 9NU
£395,000Freehold

Alfred Road, Greatstone, New Romney, New Romney, TN28 8SH
£400,000Freehold

Register for Property Alerts
We tailor every marketing campaign to a customer’s requirements and we have access to quality marketing tools such as professional photography, video walk-throughs, drone video footage, distinctive floorplans which brings a property to life, right off of the screen.

